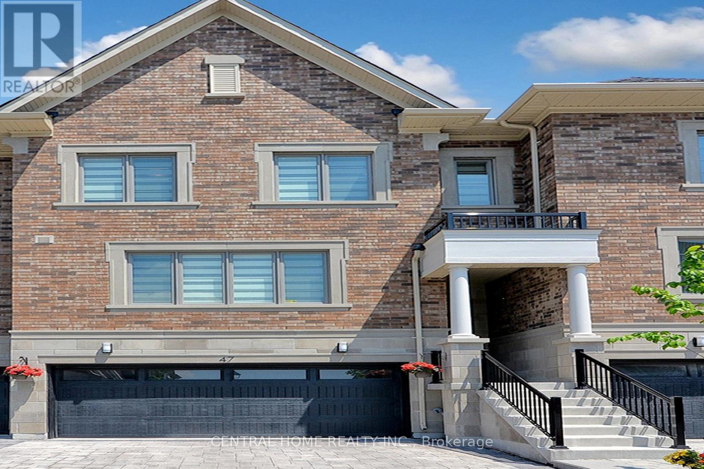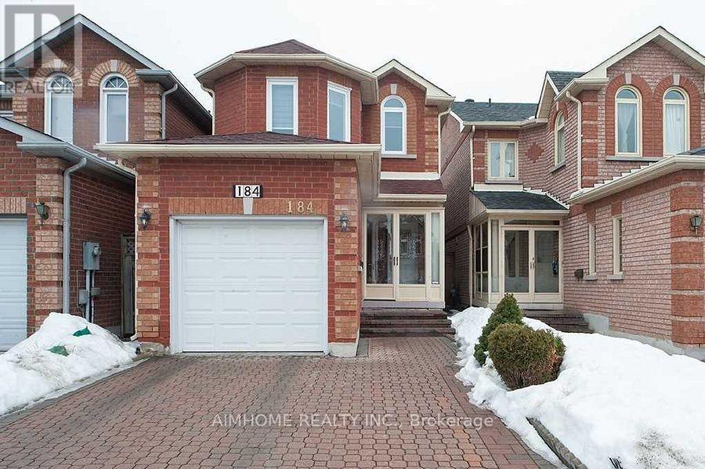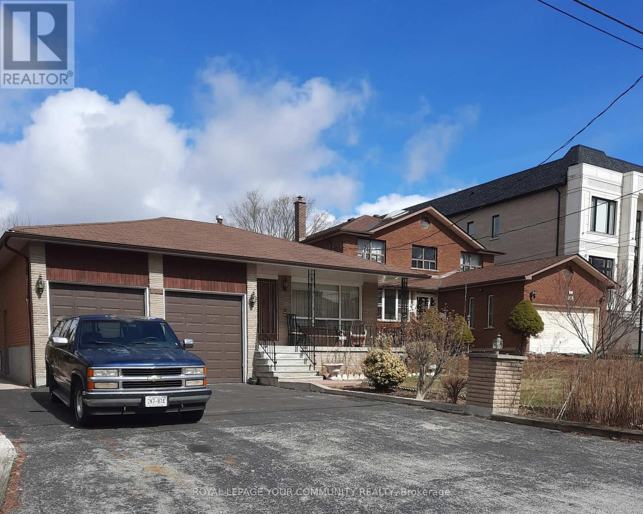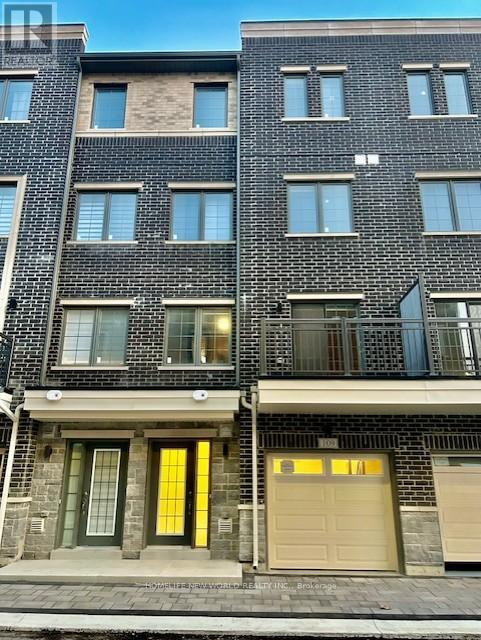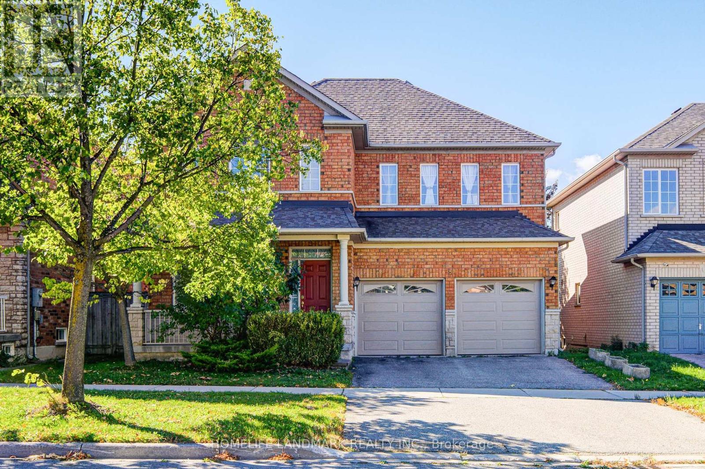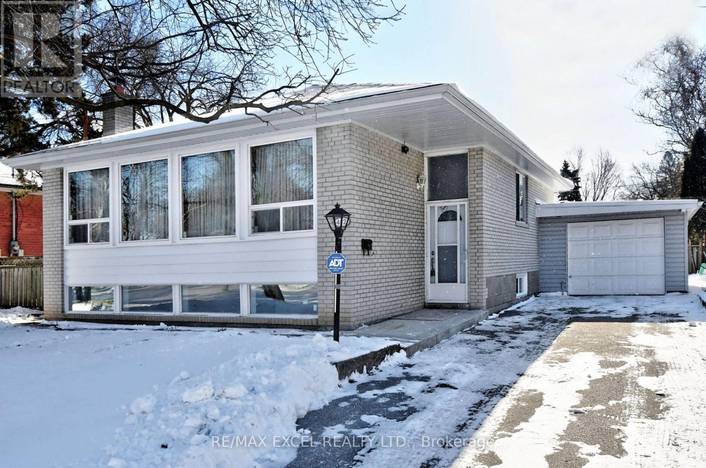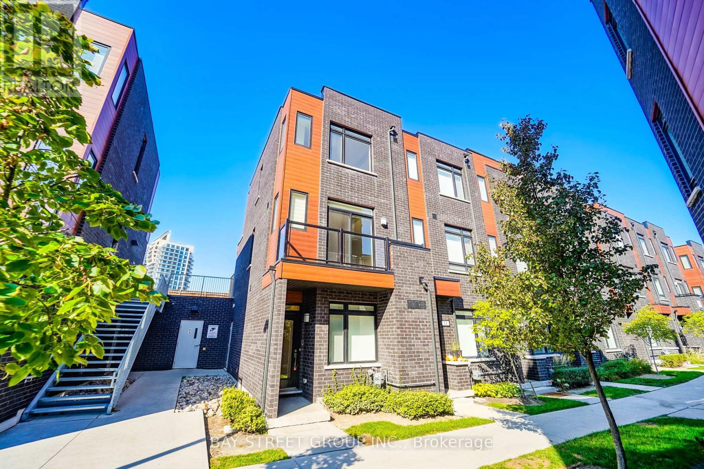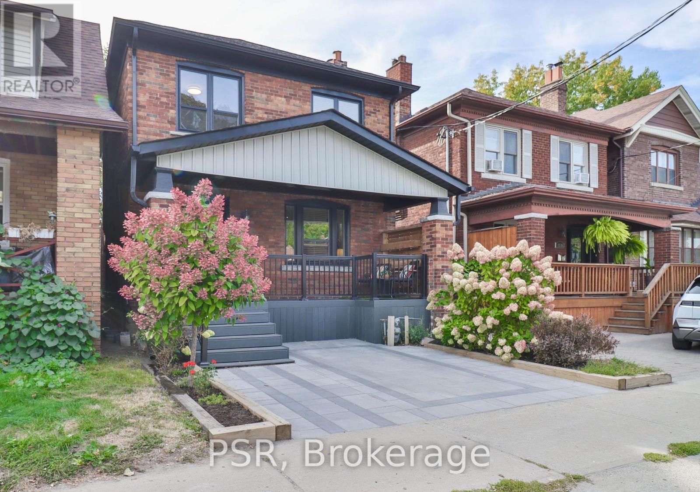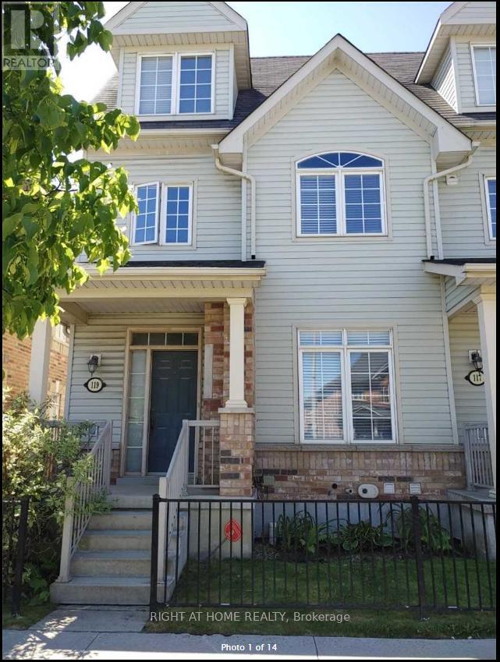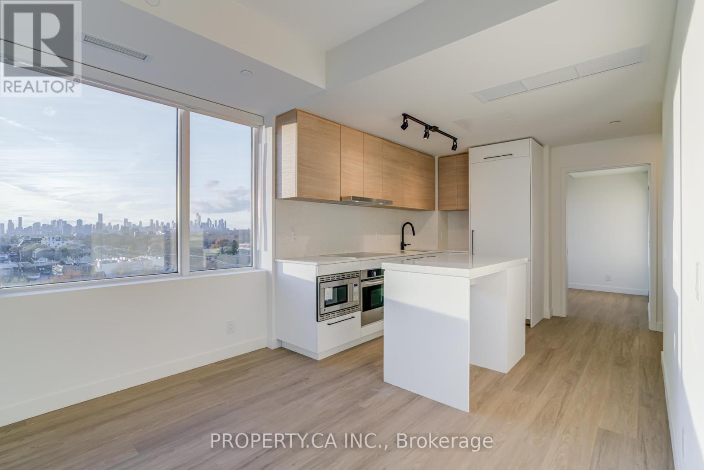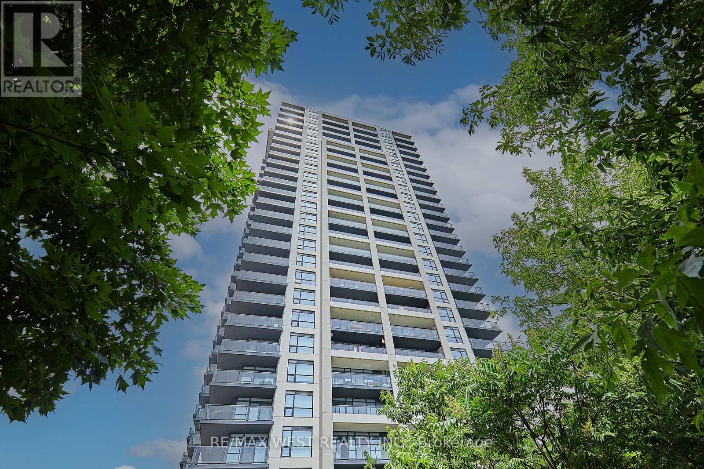47 Divon Lane
Richmond Hill, Ontario
**Rare opportunity in the prestigious Sapphire of Bayview Hill! One of the largest freehold townhomes in the community, this luxury residence offers four spacious bedrooms, each with its own en-suite, providing privacy and comfort for family and guests. The open-concept main floor seamlessly connects the living room, dining area, family room, and custom-designed kitchen, featuring premium quartz countertops, a striking waterfall island, and high-end appliances ideal for entertaining and everyday living.A private, beautifully landscaped backyard creates a serene outdoor oasis, complemented by abundant natural light from oversized windows. Additional features include gleaming hardwood floors, a high-performance two-zone A/C & heating system, a double car garage, and generous storage space, blending elegance with modern convenience.Located in a family-friendly neighbourhood, this home is zoned for top-ranked Bayview Elementary and Bayview Secondary, with easy access to highways 404/407, the GO Station, YRT transit, shopping, dining, parks, and community amenities.This home stands apart from other listings, offering expansive living spaces, rare upgrades, and a private backyard oasis. Thoughtfully designed with premium finishes and a serene setting, it delivers a lifestyle of sophistication and comfort. Dont miss this rare opportunity to own one of the most generously sized and upgraded townhomes in Sapphire of Bayview Hill, combining luxury, privacy, and a prime Richmond Hill location. (id:60365)
184 Milliken Meadows Drive
Markham, Ontario
High Demand Markham Location Near Pacific Mall/Market Village! Well Maintained Entire House For Lease. With 3+1Bedrooms And 4 Bathrooms. Newly renovated and painted. Close To All Amenities: School, Restaurant, Shopping Mall, Supermarket, Ttc & More. Finished Basement W/Separated Entrance & 1 Bedroom. (id:60365)
126 Spruce Avenue
Richmond Hill, Ontario
"A PROPERTY WHERE POSSIBILITIES ABOUND"--------------*3% Bonus CB* --ATTENTION BUILDERS, INVESTORS, OR TO HOMEOWNERS WHO ARE LOOKING TO BUILD YOUR DREAM HOME IN THE FUTURE IN A PRIME AREA OF RICHMOND HILL. THE DIMENSIONS OF THE LOT 50 X 241 FEET ALLOW FOR A VARIETY OF ARCHITECTURAL DESIGNS, ACCOMODATING BOTH EXPANSIVE SINGLE-FAMILY HOME AND MULTI-UNIT DWELLINGS. THE FULL-SERVICE NATURE OF THE PROPERTY ENSURES THAT ESSENTIAL UTILITIES AND SERVICES ARE READILY AVAILABLE, FACILITATING A SMOOTH CONSTRUCTION PROCESS. -------------------------------------------------------------------------------------------------Welcome to 126 Spruce Avenue in the sough-after "South Richvale" neighbourhood, where your dream home awaits among many multi-millions dollar homes. This home has been lovingly cared by the original owner, it's a place where memories are made and cherished. Situated on a generous 50 ft x 241 ft deep lot, this home boasts a huge backyard with mature trees surrounding that is perfect for outdoor gatherings, gardening, or simply enjoying the tranquility of nature. As you step inside, you will be greeted by almost 3000 Square Feet of fully finished living space. Each room is well-maintained, reflecting the pride of ownership that the current owner has put into this home. Whether you are looking for a place to settle down, or an investment opportunity, or to build your dream home, this property checks all the boxes. Don't miss out on the chance to make this beautiful property your own. Your dream home is waiting for you! It is a place where you can create a lifetime of memories. (id:60365)
109 Clippers Crescent
Whitchurch-Stouffville, Ontario
Gorgeous Modern Townhouse In Downtown Stouffville! , Elegant Hardwood Floors Throughout. The Custom Gallery kitchen W/ Highlight, Featuring Quartz Countertop! All Bedroom With Large Windows !3 beds, 2 living rooms, 4 baths, 3 Balconies, Two Cars Tandem Garage. Very Convenient Location: Close To Shopping Center, Lcbo, Goodlife, Sports complex, Supermarkets, Banks, Restaurants Schools, Parks And Go Transit! (id:60365)
189 Silver Linden Drive
Richmond Hill, Ontario
Absolutely Gorgeous, Well-Maintained Double Garage Detached House In The High-Demand Langstaff Community! The Best Opportunity To Live In The Heart Of Richmond Hill! Bright And Spacious Home, Spent $$$ On Tons Of Upgrades, Featuring A Fantastic Layout, 9' Ceilings On The Main Floor, And Hardwood Floors Throughout. A True Showpiece! Designer Kitchen With Exquisite Cabinetry, Marble Counters, Gas Stove, And High-End Appliances. Elegant Built-Ins In The Family Room, A Stunning Marble Fireplace, And Countless Upscale Details Throughout! Direct Access To Garage. Close To Parks, Restaurants, Shopping Malls, Supermarkets, And Easy Access To Highways. (id:60365)
Bsmt - 412 Balkan Road
Richmond Hill, Ontario
Beautifully Renovated Basement Featuring 2 Bright Bedrooms and 1 Full Washroom. Upgraded Laminate Flooring Throughout, Brand New Kitchen with Granite Countertops. Spacious Living Area with Fireplace and Above-Grade Windows. Located in the Highly Sought-After Crosby Community, Close to Top-Ranked Bayview High School, Shopping Centres, Walmart, and GO Transit. Please Note: Backyard is Excluded. Utilities are Split 1/3 for the Basement if Occupied by One Tenant, and 1/2 if More Than One Person Resides. (id:60365)
10 - 370 Red Maple Road
Richmond Hill, Ontario
Welcome to this spacious corner townhouse at Yonge & 16th, just steps from Hillcrest Mall. Filled with natural light, this rare end unit offers a functional layout designed for comfort and convenience. The ground level includes a bright bedroom, a full 3-piece bathroom, and a laundry room, along with direct hallway access to the garage perfect for peace of mind during snowy winter days.The second level features a generous living room and a modern kitchen complete with a large chefs island, breakfast bar, and stainless steel appliances. From here, walk out to a private wooden backyard and a balcony, both offering great spaces to relax, entertain, or enjoy fresh air while cooking.Upstairs, the third level offers two well-sized bedrooms that share a 4-piece bathroom, making it ideal for families or guests.Conveniently located near shopping, restaurants, schools, and transit, this home combines modern living with everyday ease in the heart of Richmond Hill. (id:60365)
1334 Pape Avenue
Toronto, Ontario
Welcome To 1334 Pape Ave, A Beautifully Updated Detached Home In Toronto's Sought-After Golden Triangle, Offering The Perfect Blend Of Character, Comfort, And Modern Convenience. Inside, Enjoy A Quiet, Sun-Filled Interior With Triple-Pane And Original Leaded Glass Windows That Keep The Energy Of The City Outside While Maintaining A Calm, Inviting Atmosphere Within. The Main Floor Features Hickory Wood Floors, A Bright Renovated Kitchen With Quartz Counters, Stainless Steel Appliances, And Smart Storage That Opens To A Dining Area And Cozy Living Space With Custom Built-Ins And A Fireplace - Ideal For Everyday Living And Entertaining. Upstairs Offers Three Well-Sized Bedrooms With Oak Floors, Ample Hallway Storage, And A Modern Bathroom With Heated Floors For Added Comfort. The Versatile Lower Level, Complete With Its Own Entrance, Kitchen, And Full Bath, Is Perfect As A Guest Suite, In-Law Space, Or Private Work-From-Home Area. Enjoy The Outdoors With A Spacious Backyard Featuring A Play Structure, Shed, And Plenty Of Room For Dining Or Lounging. Exterior Updates Include A Gated Front Porch, Stone Driveway And Walkway, Fresh Paint, And New Soffits & Eavestroughs. Steps To TTC, Parks, Schools, Restaurants, And Shops, With Quick Access To The DVP And Only A 5 Minute Bus Ride To Broadview Station! Conveniently Located Near The Danforth, Leslieville, Leaside, And The Beaches - Offering An Exceptional East End Lifestyle With Flexibility And Comfort. (id:60365)
119 Kenneth Hobbs Avenue W
Whitby, Ontario
Great Location! This Gorgeous, Spacious, newly painted & Attractive 3 Bdrm Townhome For Lease is Conveniently Located Close To Everything Whitby Has To Offer; Transit, Shopping, Schools, Parks, Hwy 401 (5 minutes drive), Etc. Loaded W/Upgrades & is Located at Pringle Creek Community in Whitby. A Well-Kept 3 Bedrooms, Large Breakfast Area, Deck, Family Room. Large Primary (Master Bdr) With Ensuite & Walk-In Closet. Large Deck & The Main Floor Has has the 3rd bedroom with full-bath, cupboard, sink and a mini fridge. (id:60365)
1010 - 1050 Eastern Avenue
Toronto, Ontario
Brand New Corner Suite at 1050 Eastern Ave (Queen & Ashbridge) Welcome to this stunning never-lived-in southwest corner unit-one of the largest suites in the building, offering breathtaking lake and city views. Approx. 931 sqft of interior living space featuring a wrap around balcony, enjoy luxurious indoor-outdoor. Comes with a parking spot.This bright and modern 2-bedroom, 2-bath suite features an open-concept layout, sleek contemporary kitchen, stainless steel appliances, stylish vinyl flooring throughout, ensuite laundry, and a walkout to the expansive private balcony. 24-hour concierge, fitness center, rooftop terrace with BBQs, just a few steps from the TTC streetcar. (id:60365)
2015 Lynn Heights Drive
Pickering, Ontario
Welcome to this well-maintained 4-bed 4-bath home in the heart of Liverpool, one of Pickering's most desirable neighbourhoods. With over 3,000 sq. ft. of total living space and lovingly cared for by the current owners, this spectacular home is ideal for families seeking extra room or multi-generational living. The main floor includes a generous size living room showcasing a bay window that fills the space with natural light, flowing seamlessly into the adjacent formal dining room-perfect for hosting gatherings and special occasions. The eat-in kitchen boasts granite countertops, stainless steel appliances (approx. 4yrs) and a walkout to a large second-storey deck overlooking a pool-sized yard, ideal for outdoor dining and summer BBQs. A comfortable family room with gas fireplace creates a perfect setting for relaxed evenings, while the main floor laundry plus side and garage entry adds everyday convenience. Upstairs, the large primary bedroom offers space to unwind, with walk-in closet and 4-pc ensuite w/soaker tub. Three additional well-sized bedrooms, each housing double closets, share a bright main bath and double vanity-excellent for a growing family. The finished walkout basement includes wet bar, 3-piece bath, a spare room w/double closet, currently used as a bedroom and two generous recreation areas. This versatile space is perfect for an in-law suite or private guest retreat. Updates provide peace of mind: Shingles ( approx 3 yrs), windows, patio doors and basement doors (approx 5 yrs, excluding basement windows) washer/dryer (approx 5 yrs) furnace & A/C ( approx 6 yrs), on-demand hot water heater (1 yr), 200-amp electrical panel with Tesla charger (1 yr), basement freezer (2.5 yrs) New light fixtures: main foyer/hall, dining room, kitchen, family room, and primary. Major mechanicals have been completed, giving you the freedom to add your personal touch. A wonderful opportunity in one of Pickering's most loved neighbourhoods! (id:60365)
2002 - 1255 Bayly Street
Pickering, Ontario
An Incredible Opportunity to live in this Rarely offered Executive CORNER UNIT Condo by the Lake! Enjoy Picturesque views of the city and Water after your Rejuvenating morning workout and Swim. Or Stop & Grab A Latte On Your 5 Min Morning Walk To The Go Train To Get Downtown (approx. 30 Min Away!) Don't Worry Everything's Within Walking Distance Here... Pickering Mall, Cinema, Groceries, International Cuisine, Doctors Offices and much more! A Truly Stunning, Upgraded and Freshly Painted unit just waiting for you to move in and Enjoy! Parking Included, *Rogers Premium Internet and Cable TV Service included in fees* (id:60365)

