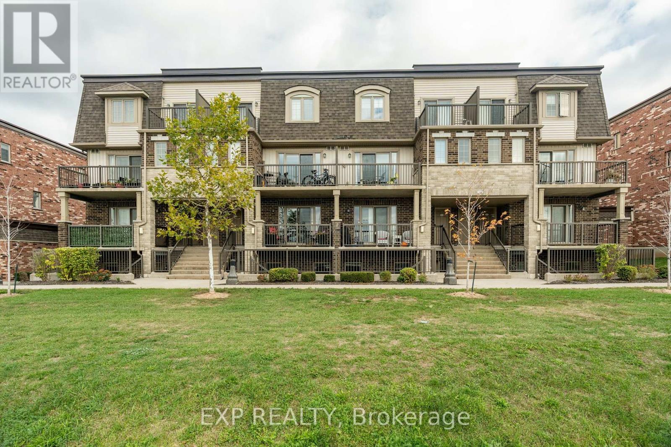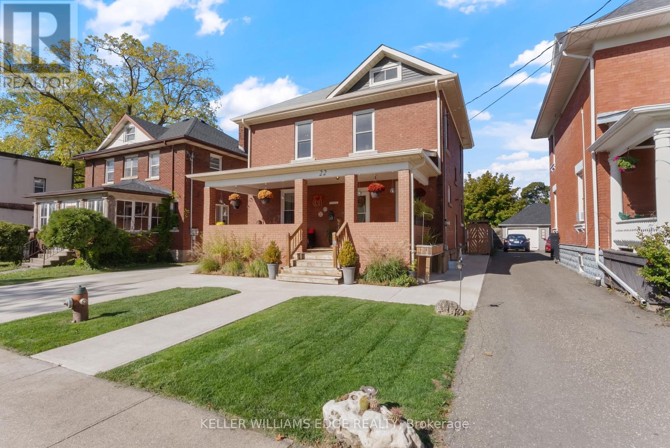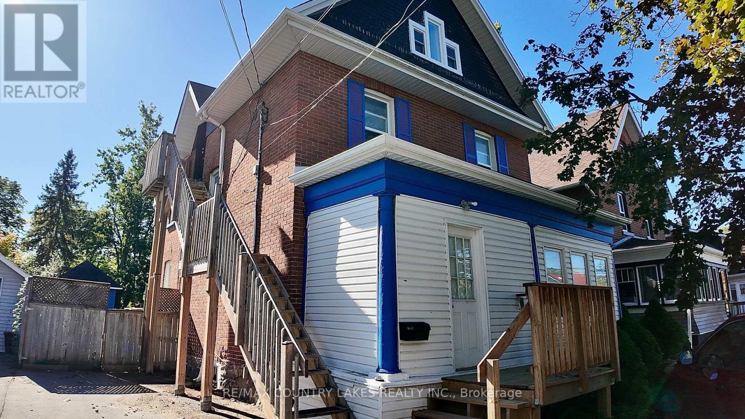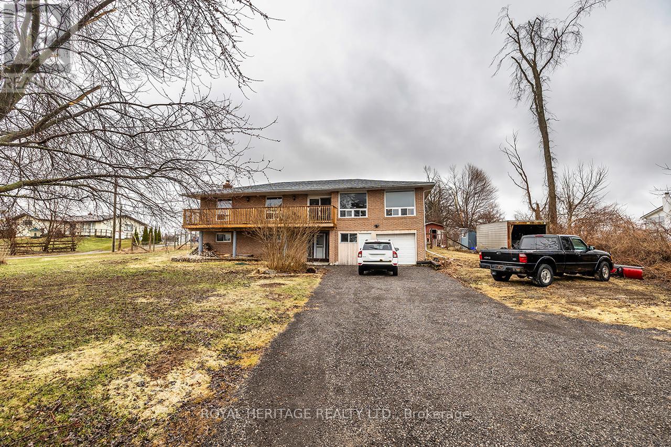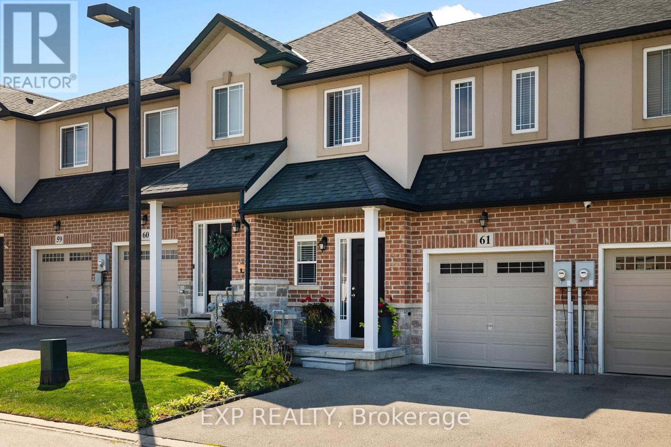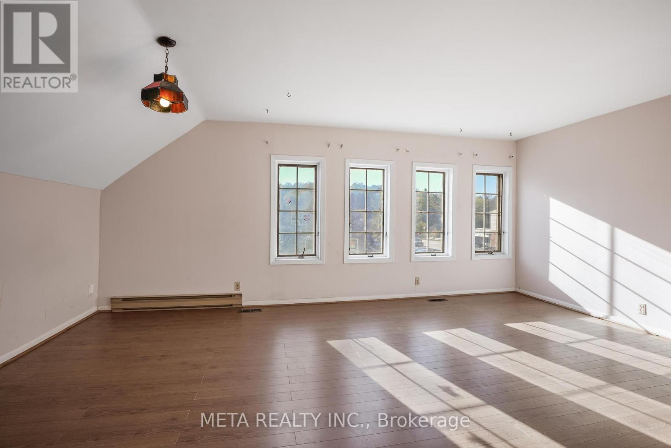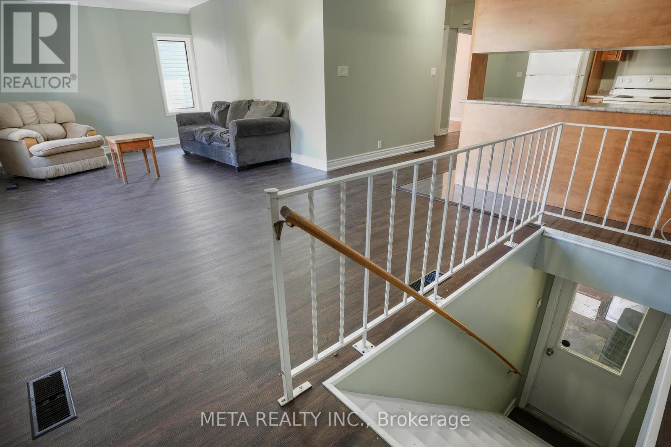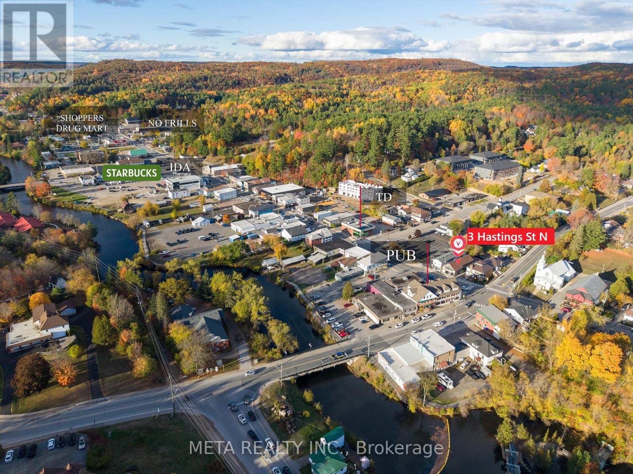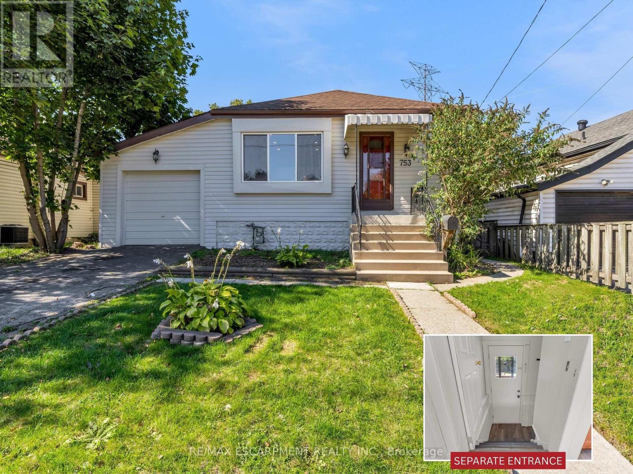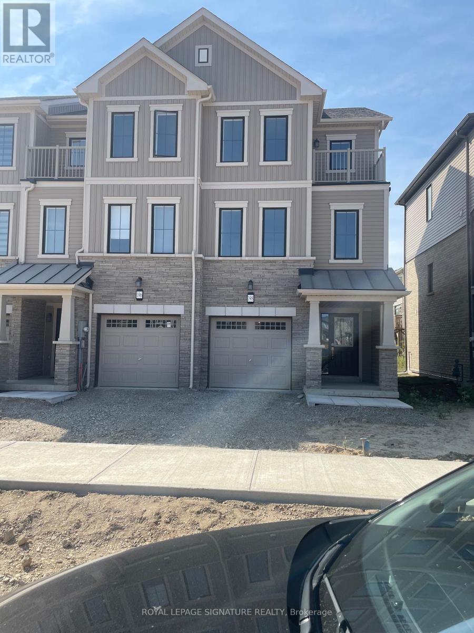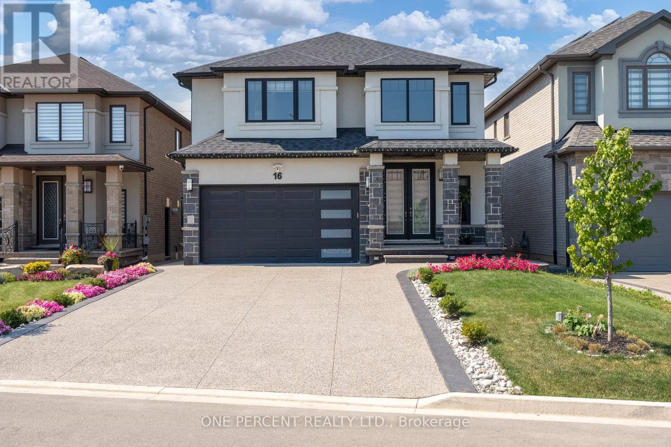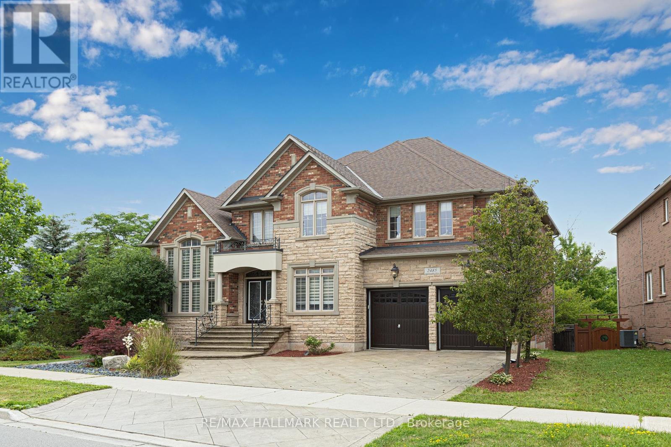18 - 1662 Fischer Hallman Road
Kitchener, Ontario
This lovely 2-bedroom condo townhouse has an open-concept kitchen with an abundance of natural light. Conveniently located near shopping, parks and schools, this condo offers an amazing lifestyle in a growing community. (id:60365)
22 Griffith Street
Welland, Ontario
Step into timeless charm and modern convenience at 22 Griffith Street, nestled in Welland's vibrant Downtown core. This stunning all-brick 2.5-storey home sits on an impressive 43 x 116 ft lot and offers a rare combination of character, space, and thoughtful updates including all windows, siding, eaves troughs, down spouts and garage roof all completed in 2024. Featuring 4 exceptionally generous bedrooms, a luxurious renovated full bath on the upper level, convenient 2-pc bath on the main floor, and a roughed-in bath in the basement with a separate entrance - this home offers comfort and flexibility for families or multi-generational living. The formal living and dining rooms are perfect for entertaining, while the covered front veranda, spanning the width of the home (25ft wide), invites morning coffee or evening relaxation in true classic style. Enjoy the benefits of natural gas forced air heating and central A/C - not common in homes of this vintage. Renovated throughout from top floor to main, the pride of ownership shines inside and out. The detached 1-car garage and pristine concrete driveway provide parking for up to 7 vehicles. Step out back to a fully fenced yard with a deck and garden shed - ideal for families, pets, and gatherings. A short stroll to the Welland Canal, Market Square, Merritt Park Amphitheatre, downtown shops, and seasonal events. Easy access to public transit and highways. A truly special home where heritage meets lifestyle. Nothing is under contract - move in and enjoy from day one! (id:60365)
7 Melbourne Street E
Kawartha Lakes, Ontario
Welcome to this spacious and versatile 5-bedroom, 2-bathroom upper unit located on desirable Melbourne Street in the heart of Lindsay. This large two-and-a-half story home offers the perfect setup for students, a large family, or anyone looking for plenty of space and comfort in a convenient location close to everything. With generous square footage spread over two floors, this home combines classic charm with modern updates and is ready for you to move in and make it your own. The unit features five spacious bedrooms, providing flexibility for roommates, a growing family, or anyone needing extra rooms for offices, hobbies, or guests. The two full bathrooms make daily routines easy and convenient for everyone. A bright and open kitchen offers plenty of cabinet space, perfect for meal prep and shared cooking, while the spacious living and dining areas provide a welcoming environment for gatherings, entertaining, or relaxing after a long day. The property also features two private entrances, giving you flexibility and added privacy. Step outside to enjoy a large walkout deck overlooking a fenced backyard, ideal for summer barbecues, outdoor dining, or simply relaxing outdoors. A utility shed provides extra storage for bikes, tools, or seasonal items. Located just minutes from downtown Lindsay, this home is close to schools, parks, restaurants, shops, and the Fleming College bus route, making it an excellent choice for students or professionals. The property has been well maintained, with newer windows, a newer roof, and a landscaped lot. Whether you're a group of students looking for a spacious rental in a prime location or a family seeking a comfortable home with room to grow, this property offers an unbeatable combination of size, convenience, and value. Don't miss the opportunity to secure this unique 5-bedroom upper unit - schedule your viewing today! (id:60365)
940 Portage Road
Kawartha Lakes, Ontario
Charming Raised Bungalow with A1 Zoning. Cozy and Well Maintained 3+1 bedroom combines Country living with the comforts of Modern Living. This Family home sits on a 3/4 of an acre with over 2,000 sq ft of living space above ground. Walk straight into the Ground Level with Oversized Rec room and cozy woodstove, 4th bedroom, large laundry room with rough in for 2P bath. Open Concept Upper level is Bright and Spacious. Gorgeous views from all windows!! Centre Island in Kitchen for convenient and family fun conversations. Combined with Dining and Living space and is light-filled with large windows and has both north and south facing decks with Unobstructed views of farm fields!! PRIVACY GALORE! 3 large and spacious bedrooms with a 4pc bath completes the UPPER Level. Double Car attached garage, Fenced in yard and ample room for storage in Shed for outdoor activities. Diversified Permitted uses for A1 zoning; Agriculture, Nursery, Greenhouse, Equestrian, allowing a for a wide range of uses. Cable at road and high fib internet at house. Lower level options are endless; extended family, in-law suite OR possible Rental Income!! Close to the Trent Severn Waterway, Balsam Lake, and with easy access to Highway 12, and a short drive to the Quaint Village of KIRKFIELD! Family/Farm Tranquility/ Investment or Recreational convenience, the choice is yours! Wont last long, book a showing today!! (id:60365)
61 - 9 Hampton Brook Way
Hamilton, Ontario
Welcome to this attractive freehold townhome in the family-friendly and highly sought-after Mount Hope community. Built in 2015, this home offers 3 spacious bedrooms, 2.5 bathrooms, and a bright open-concept layout perfect for modern living. The main floor features 9 ft ceilings, upgraded light fixtures, new flooring in the living room, a stylish white kitchen with stainless steel appliances, tile backsplash, and a separate dining area. Patio doors lead to a private backyard with a deck, ideal for relaxing or entertaining. A chic barn door opens to the upper-level laundry, while the primary bedroom boasts a large ensuite bath and plenty of space. The fully finished basement (2023) adds even more living space with a full bathroom, bedroom, storage/office area, under-stairs storage, and pot lights. Additional highlights include a newly renovated oak staircase with wrought iron spindles, a main floor powder room, inside garage access, and ample visitor parking. Conveniently located just minutes to Hwy 403, schools, parks, golf, restaurants, and more this home combines style, comfort, and convenience. (id:60365)
3 Hastings Street
Bancroft, Ontario
LOCATION, LOCATION, LOCATION!!! Welcome to a spacious 1-bedroom, 1-ensuite washroom apartment,1 parking included. Right in the heart of Downtown Bancroft, ON proudly known as the Mineral Capital of with unbeatable, quick access to attractions, Ford Car Dealer, STARBUCKS, and essential services. Just about a 1-hour drive to the breathtaking Algonquin Park, one of Ontario's most famous natural attractions. Within a 5-minute walk to shops, cafes, restaurants, LCBO, Foodland, Canadian Tire, library, Skate Park, pharmacy, church, school, and hospital. Don't miss this rare chance to lease this conveniently located unit in a growing and high-demand area in one of Bancroft's most charming areas!!! (id:60365)
3 Hastings Street N
Bancroft, Ontario
LOCATION, LOCATION, LOCATION!!! Welcome to a spacious 2-bedroom, 1-ensuite washroom, 1 parking, approximately over 800 sqft apartment right in the heart of Downtown Bancroft, ON proudly known as the Mineral Capital of with unbeatable, quick access to attractions, Ford Car Dealer, STARBUCKS, and essential services. Just about a 1-hour drive to the breathtaking Algonquin Park, one of Ontario's most famous natural attractions. Within a 5-minute walk to shops, cafés, restaurants, LCBO, Foodland, Canadian Tire, library, Skate Park, pharmacy, church, school, and hospital. Don't miss this rare chance to lease this conveniently located unit in a growing and high-demand area in one of Bancroft's most charming areas!!! (id:60365)
3 Hastings Street N
Bancroft, Ontario
LOCATION, LOCATION, LOCATION!!!Right in the heart of Downtown Bancroft, proudly known as the Mineral Capital of Canada, with unbeatable quick access to many Attractions, Ford Sales Car Dealer, STARBUCKS, popular Parks, shops, restaurants, and essential services. Ideal Spot for opening a business or investment opportunity that can definitely create POSITIVE CASH FLOW! Given its central location, with downtown being revitalized and enhancing the Area. A very popular Tourist Region, making it an ideal investment location! Offering a commercial/residential/retail, multi-use 2-story building with two separate apartments (2-bedroom & 1-bedroom) and two retail/office spaces, totaling 3,493 sq. ft. on a 5,909 sq. ft. lot, total 4 - Bathrooms, 2 - separate kitchens, 2 - in-suite laundries, with ample parking. Thousands spent in upgrades: new furnace & HVAC, new kitchen, new flooring in a 2-bedroom apartment, pot lights, freshly painted downstairs. The rest is waiting for the new owner's touch! Bancroft is a thriving four-season destination, hosting popular annual festivals and events that draw thousands of visitors each year. It is also just a short drive to the breathtaking Algonquin Park, one of Ontario's most famous natural attractions. Within a 5 min walk to shops, cafés, restaurants, LCBO, Foodland, Canadian Tire, library, pharmacy, church, school, and hospital. With its strategic location, this property is perfect for a business opportunity or rental income investment. Endless possibilities! Don't miss this rare chance to own a strategically located, high-potential investment property in a growing and in-demand area with strong tourism appeal in one of Bancroft's most charming areas!!! (id:60365)
753 Burgess Avenue
Hamilton, Ontario
Welcome to 753 Burgess Avenue - Nestled on a generous 40' x 112' lot, this updated bungalow is ideally located just minutes from Van Wagner's Beach, the upcoming GO Station, and major highway access. Whether you're a first-time homebuyer, investor, or commuter, this home offers an unbeatable blend of convenience and potential. Featuring charming curb appeal, the main floor welcomes you with modern recessed lighting, stylish vinyl plank flooring, and a sun-filled living room. The updated kitchen features Quartz countertops and a sleek backsplash, complemented by two comfortable bedrooms and a contemporary 4-piece bathroom. The finished basement offers a separate entrance and in-law suite potential, complete with large windows, a spacious rec room, an additional bedroom/den, and a second 4-piece bathroom. Enjoy the expansive backyard - perfect for entertaining, gardening, or giving kids and pets room to play - along with an attached garage for added convenience. Located close to all major amenities, bus routes, schools, parks, and trails, this home offers flexible living options in a prime location. Don't miss your chance to own this versatile and move-in ready property! (id:60365)
198 Gillespie Drive
Brantford, Ontario
Discover Contemporary Urban Living in This Stunning Brand-New Townhouse! Located near Mount Pleasant, this modern 3-storey home offers the perfect blend of style, comfort, and convenience. Step inside to a sun-drenched, open-concept main living area designed for today's lifestyle. This beautiful home features 3 spacious bedrooms and 2.5 bathrooms, including a convenient powder room on the main floor. Enjoy over $10,000 in builder upgrades, ensuring a truly move-in-ready experience. One of the standout features is the private walk-out balcony off the primary bedroom, your own personal oasis for relaxing or enjoying morning coffee. Additional highlights include laundry on the main level and direct access to a single-car garage. Perfectly situated in the desirable Brant community, you're just minutes from major highways, including the 403, as well as local amenities, schools, and parks. Experience the best of modern urban living. Schedule your viewing today! (id:60365)
16 Eringate Court
Hamilton, Ontario
Stunning home! This fantastic family home is move in ready. Less than 5 years old - this fully finished home offers 5 bedrooms and 4.5 bathrooms. With over 2900 square feet + the fully finished basement this home offers more than 4000 square feet of living space! Over $200K spent in builder upgrades. Large open concept kitchen with upgraded kitchen cabinetry, oversized island, pendant lighting, pot lights. Gas Fireplace with built in shelving, crown moldings. Bedroom level offers a primary bedroom with large walk in closet with upgraded ensuite. 3 more bedrooms with loft area, laundry, main bathroom and another ensuite. Finished Basement with separate side entrance offers 9ft ceilings with large living area, bedroom, full bathroom, 2nd laundry room and cold storage. Nicely landscaped with aggregate driveway and parking for 6 cars total. Lovely aggregate patio in the west facing fully fenced yard! Meticulously clean and ready to enjoy. Situated on a court and close to schools, trails, shopping (Walmart, Canadian Tire, Fortinos, Restaurants) Easy access to Red Hill Pkwy. Just move in! (id:60365)
2485 Meadowridge Drive
Oakville, Ontario
The "LARGEST" Lot Size and the only " Model Home" currently Available in Joshua Creek. Rare Ravine Lot , This Executive Custom Home is "FULLY FURNISHED " with Style." BACKDROP PHOTO WALL " at Basement, all included in the sale. Its more than move-in ready its magazine-ready.Perfect for buyers who value style or investors seeking a turnkey luxury property.All furnishings is included except two kids bedrooms.This stunning 4+1 bedroom executive home offers over 6,000 sq. ft. of professionally decorated and furnished, backing onto a tranquil ravine with breathtaking views. From the soaring foyer ceilings to the elegant hardwood floors and custom finishes, every detail is designed to impress. The show-stopping backyard oasis features saltwater pool, lush landscaping, and total privacy perfect for entertaining or relaxing in style. Inside, spacious bedrooms, spa-inspired ensuites, and a beautifully finished basement offers comfort and flexibility for the whole family . All Bdrms Have Ensuite Privileges. Custom Forest Hill Kitchen, Wolf, Viking & Miele Appls, Marble Flrs, Hrdwd Flrs, 3Car Tandem Garage. Patterned Concrete Driveway Irrigation System.A professionally designed feature photo wall is installed in the basement perfect for capturing high-quality pictures during special events, celebrations, or just for fun. Whether you're hosting guests or love content creation, this stunning backdrop brings a unique, stylish touch to the space.Enjoy your own mini studio at home!This is a rare opportunity to own a dream home in Joshua Creek. Just Pack your luggages and move in . (id:60365)

