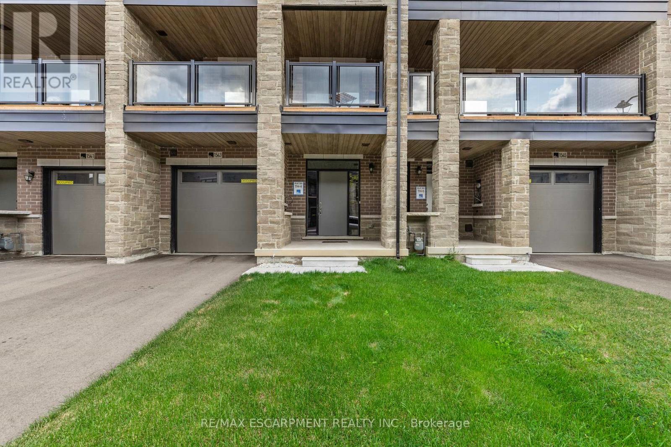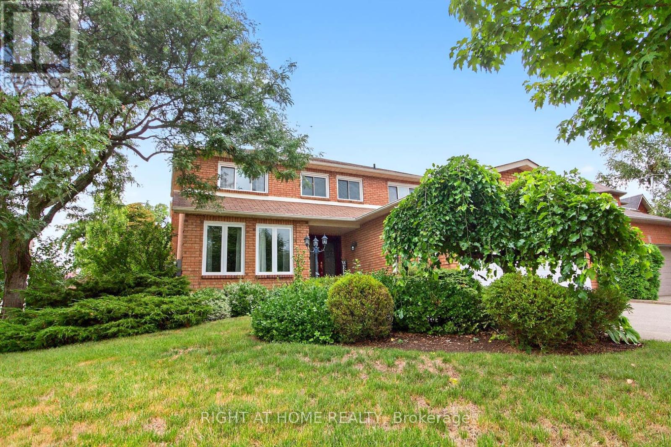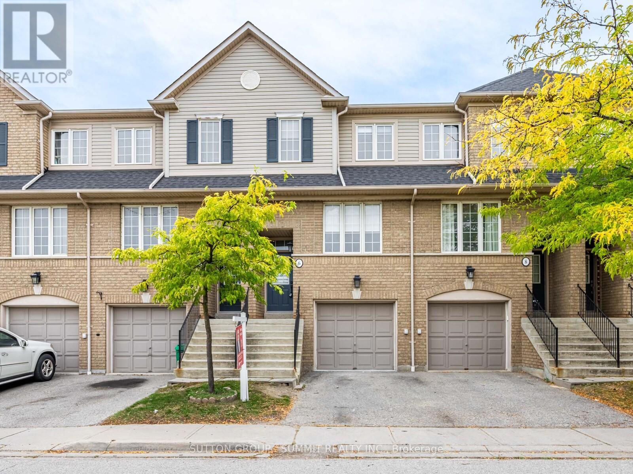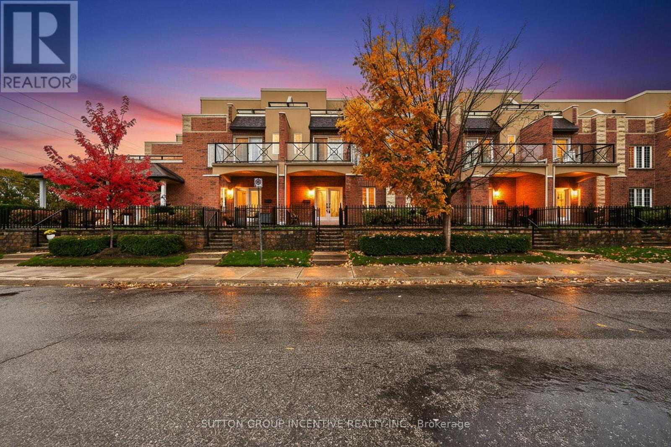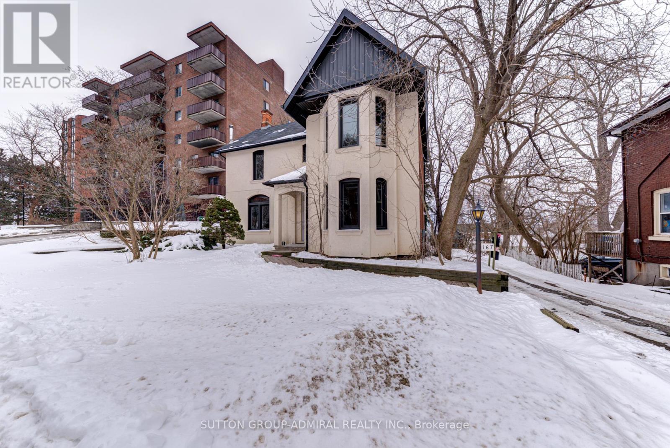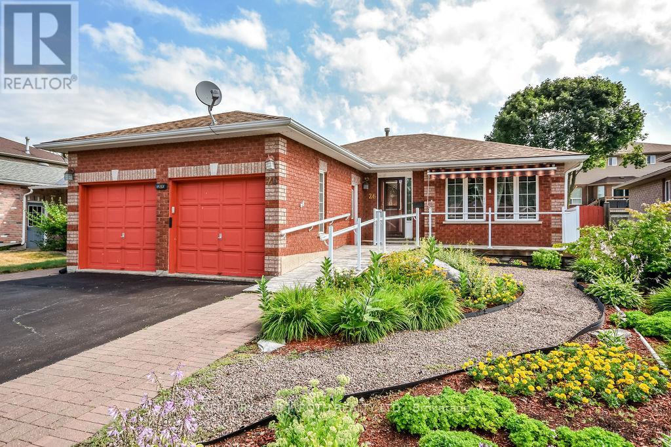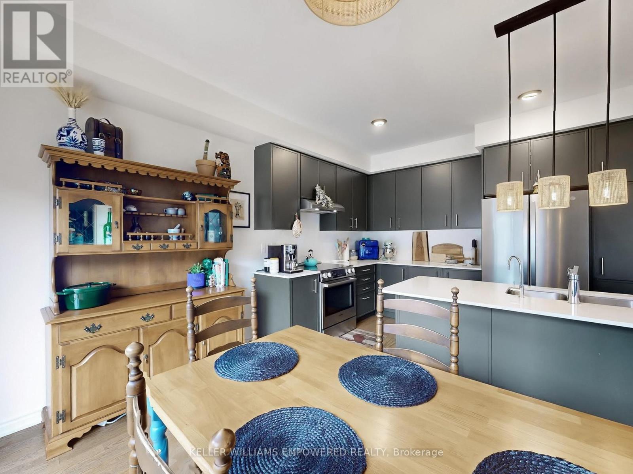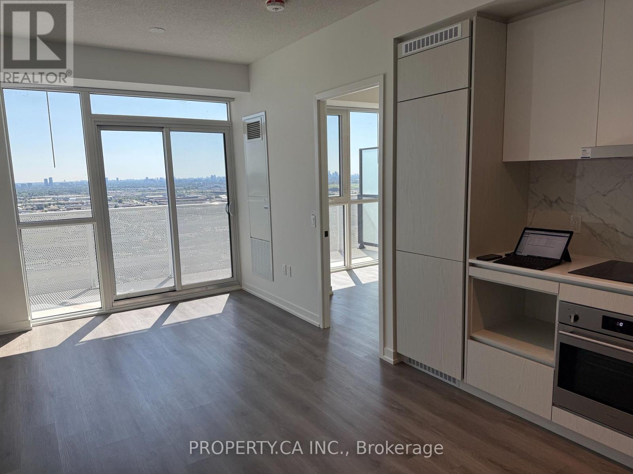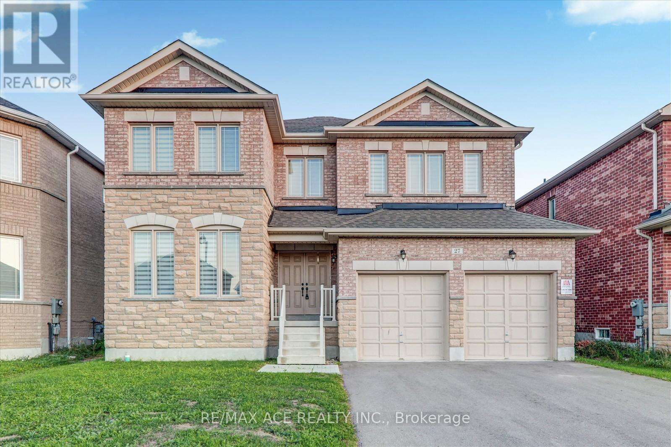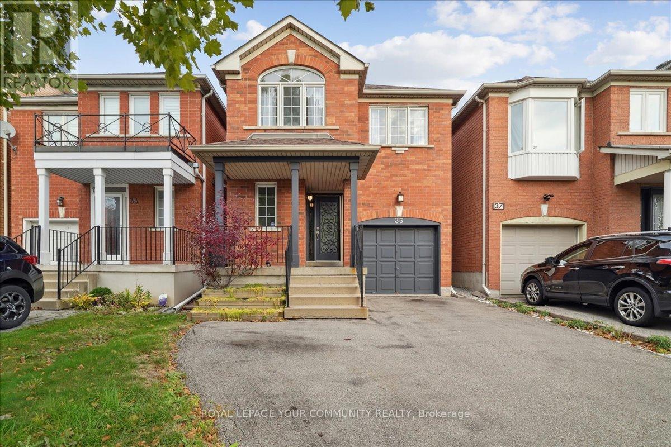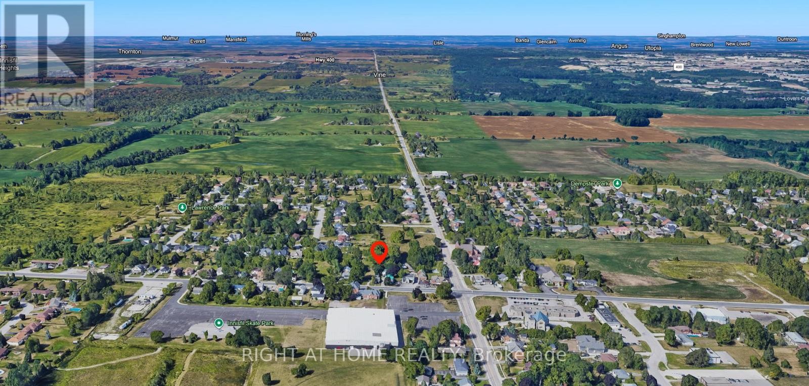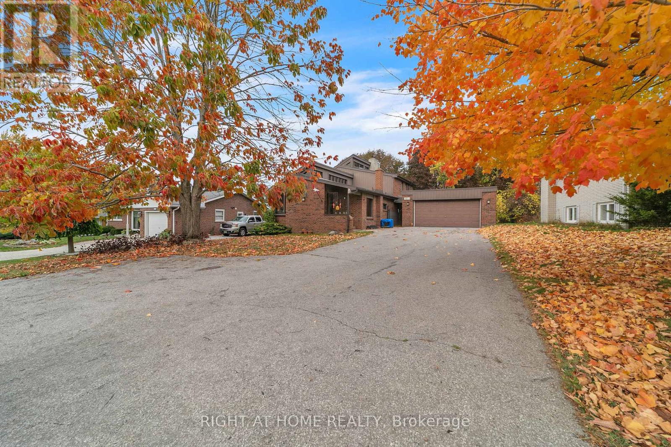1543 Hilson Heights
Milton, Ontario
Welcome to modern living in this beautifully designed 3-bedroom, 2.5-bath freehold townhouse, perfect for first-time buyers and young professionals. This approx. 1500 sq ft unit offers a bright, open-concept layout with 9 ceilings, large windows, and stylish modern finishes throughout. The second level is the heart of the homefeaturing a sleek kitchen with stainless steel appliances, granite countertops, and a convenient breakfast bar, seamlessly flowing into a spacious living and dining area. Sliding doors lead to a large covered balcony, perfect for morning coffee, evening drinks, or using the BBQ. Upstairs, the primary suite offers a private retreat with a walk-in closet and a 3-piece ensuite, and private terrace. Two additional bedrooms are ideal for guests, a home office, or a growing family. The main level includes laundry, inside access to the single-car garage, and an unfinished basement that is perfect for storage. Situated in a quiet, friendly neighbourhood, you're just steps from parks, scenic trails, greenspace, top-rated schools, and everyday essentials. Plus, enjoy easy access to highways, transit, and shopping. With Tarion warranty coverage, this move-in-ready home checks every box. (id:60365)
1084 Grandeur Crescent
Oakville, Ontario
Absolute Gem!! Located close to great schools and the Iroquois Ridge Recreation Centre, this radiant, spacious home offers a beautifully designed layout with a fully finished basement. The inviting open-concept main floor features a large family kitchen with a walk-out to a charming deck overlooking a serene private backyard, a cozy family room with a gas fireplace, and distinct living and dining areas. Main Floor laundry with entrance to the garage. The expansive primary bedroom boasts a 5-piece ensuite with a soaker tub, separate shower, and a walk-in closet. Three additional generously sized bedrooms and a stunning skylight flooding the upper level with natural light complete the second floor. The lower level includes an open-concept recreation room with a fireplace, a games room, a separate den, and a 2-piece bathroom. Perfectly situated on a quiet crescent in the desirable Wedgewood Creek neighbourhood, close to schools, shopping, hospital, highways, and parks. (id:60365)
6 - 4950 Albina Way
Mississauga, Ontario
Stunning , Renovated, Three Br Town House in the Heart of Mississauga , perfectly nestled in one of Mississauga's most sought-after locations. This bright and spacious home offers 3 bedrooms, 2.5 bathrooms, and a finished walkout basement, ideal for first-time buyers or young families. Enjoy a carpet-free interior with freshly painted walls, New Flooring, Updated Washrooms, Updated Kitchen Cabinets, Pot Lights, Roller Blinds 2025 creating a clean and modern living space throughout. Walking distance to schools, parks, public transit, and the Square One Shopping Centre & 5 Mins Drive to Hwy 401 and 403 (id:60365)
23 White Oaks Road
Barrie, Ontario
CONDO LIVING, BUT BETTER! STUNNING WATER VIEW TOWNHOUSE CONDO. PRIVATE TERRACES WITH ABILITY TO HAVE A BBQ, GARDENS AS WELL AS A PRIVATE GARAGE. ALL THE PERKS WITH NONE OF THE WORRIES! OPEN BRIGHT CONCEPT WITH HARDWOOD FLOORS, 2 SPACIOUS BEDROOMS EACH WITH ITS OWN ENSUITE FOR ULTIMATE PRIVACY & CONVENIENCE. BONUS WATER VIEW ROOM PERFECT AS AN OFFICE/LIBRARY/OR RELAXATION SPACE. EXPANSIVE TERRACES OVERLOOKING BREATHTAKING WATER VIEWS, IDEAL FOR MORNING COFFEES OR EVENING SUNSETS.DOUBLE CAR GARAGE WITH AMPLE SPACE FOR VEHICLES AND ADDITIONAL STORAGE. ENJOY PEACE AND LUXURY WITH STUNNING VIEWS AND MODERN AMENITIES. QUICK CLOSING AVAILABLE! (id:60365)
2 - 167 Collier Street
Barrie, Ontario
Freshly Painted Bright One Bedroom Unit With Parking In The Heart Of Barrie. S/S Appliances, Own Washer/Dryer, Glass Door Shower, 9' Ceilings, W/I Closet, Hardwood Fl, Pot Lights, Quartz Countertop, Individual Heat Pump/A/C W/Remote Control. Lots Of Natural Light. Wi-Fi Internet, One Parking, Water Are Included. Short Walk To Barrie's Waterfront And Just Mins To Downtown Core To Enjoy Shops, Restaurants, Bike Trails & Festivals! A Short Drive To Georgian Mall, Hwy 400. (id:60365)
26 Johnson Street
Orillia, Ontario
Charming Brick Bungalow with Pool & Sunroom in Prime Johnson Street Location. Welcome to this delightful brick bungalow nestled in one of the most sought-after neighbourhoods on Johnson Street. Set behind beautifully landscaped front gardens, this inviting home features a private backyard oasis complete with a shallow in-ground salt water pool, perfect for daily exercise or simply cooling off on hot summer days. Inside, you'll find two bedrooms on the main floor plus a versatile third bedroom in the finished basement, ideal for guests, a home office, or a hobby room. The thoughtful layout offers comfort and functionality throughout. One of the home's true highlights is the four-season sunroom with a cozy gas fireplace, offering year-round views of the backyard. Generac generator. Furnace installed in 2024. Whether it's morning coffee or evening relaxation, this is where you'll love to unwind. A perfect blend of charm, location, and lifestyle this home is ready to welcome you. Please note some ***Virtually staged photos***. Pool liner is brand new. (id:60365)
28 Gemini Drive
Barrie, Ontario
Stylish Family Home minutes from Barrie Waterfront & Trails! $21,000 in builder upgrades and $15,000 in post-closing improvements. A beautifully designed 2,026 sq. ft. home on first and second floors with 33 ft frontage is nestled in a peaceful, family friendly neighborhood. Elegant porcelain slab tile in foyer with an eight-foot entrance door, main living quarters are bright and open-concept with a stunning kitchen and walkout to backyard ideal for indoor and outdoor entertaining. Hardwood flooring throughout both main and second level with solid wood staircase in-between. The upper level features a primary suite boasting two walk-in closets and luxurious 5-piece ensuite with two West Elm medicine cabinets. Convenient second-floor laundry. Unfinished basement with oversized windows boasting southern exposure, epoxied floors ready for finishing touches. EV charger rough-in. Sorso Whole Home Water System (filters, softeners, hydrogenates). GE Sapphire Blue laundry with extended warranty. Fabulous safe and family friendly location tucked away from major road. Nearby park with basketball court and age-specific play zones. Just 5 min to shops, dining, gyms, and cafés, 10 min to 4 golf courses, and to the Barrie waterfront, Heritage Trail, and Holland Rivers Wilkins Walk Trail. Surrounded by natural beauty, this home blends comfort and convenience. A perfect blend of nature, style, and community. This move-in ready home offers the lifestyle your family deserves! (id:60365)
3306 - 28 Interchange Way
Vaughan, Ontario
2-bedroom, 2-bathroom with Clear Unobstructed view of north, east and south, downtown Toronto. Step into contemporary living with this stunning brand-new, never-before-occupied 2-bedroom, 2-bathroom condo at Grand Festival, Unit 3306. Situated on a high floor, this modern residence offers unobstructed north, east, and south views from the spacious balcony take in breathtaking sights of Canadas Wonderland, the downtown Toronto skyline, and the iconic CN Tower.Inside, the thoughtfully designed floor plan features a bright and spacious living area with floor-to-ceiling windows that flood the space with natural light. The sleek kitchen boasts built-in stainless steel appliances and an inviting eat-in design, perfect for both everyday living and entertaining.Built by Menkes, one of Canadas top builders, this brand-new building redefines urban living in the heart of Vaughan Metropolitan Centre (VMC). Youll enjoy easy access to Hwy 7 and Hwy 400, and be just minutes from Cineplex, Costco, IKEA, Vaughan Mills, and an endless selection of restaurants, gyms, and shops.Residents at Grand Festival will also experience a world-class suite of amenities including an indoor swimming pool, full-sized basketball court, soccer field, fitness centre, art and music studios, pet spa, and business centre.This is your chance to call one of Vaughans most exciting new addresses home. (id:60365)
27 Mccaskell Street
Brock, Ontario
Perfect layout with bright, spacious 4 BR, 4 WR, double garage, 4 parking driveway, and no sidewalk. Hardwood flooring throughout the main floor and hallways of the second floor, oak staircase, and iron pickets. Fireplace in the living room. 9' ceilings on the main floor. Main floor laundry. Spent over $19,000 on kitchen upgrades with lots of cabinet storage space. The principal bedroom has his & her closets and a 5-piece washroom. The 4th bedroom has a 4-piece washroom. Outside include pot lights and increased size of basement windows. Minutes to schools, park, beach, boating area, shopping, restaurants, golfing, and farms. One of Ontario's fastest-growing communities with lakes. (id:60365)
35 Timberview Drive
Vaughan, Ontario
Welcome to this stunning, fully brick detached home in the heart of Thornhill Woods! This beautiful 1600 sqft home has a very inviting open concept layout with 3 generous sized bedrooms and a ton of natural sunlight. Rare find with an oversized driveway - 3 parking spots and no sidewalk! Enjoy 9' ceilings on the main floor, a spacious kitchen that fronts into the dining room and a cozy gas fireplace in the living room. This home is perfect for a growing family, located on a highly sought after-street. Your minutes away from top-rated Schools, parks, community centre, highway 7 and 407. ** This is a linked property.** (id:60365)
7870 Yonge Street
Innisfil, Ontario
Price includes 7878, 7870 & 7866 Yonge St. Approx. 1.5 acres of residential land with 239 ft. frontage on Yonge St. in the growing community of Stroud, Town of Innisfil. Prime location just 3 mins to GO Train, and close to Lake Simcoe, Friday Harbour, Hwy 400 & Barrie. Property includes one tenanted home (sold as is). Excellent future development site with potential for townhouse project (rezoning required). Water & sewer capacity included in Innisfil's Master Servicing Plan (currently well & septic). Surrounded by new developments including Brookfield. Exceptional investment with lots of potential. (id:60365)
1015 Davis Drive
Newmarket, Ontario
Presenting an outstanding opportunity in one of Newmarket's most desirable areas. This beautiful two-storey detached home sits on a generous 67 ft x 225 ft lot (almost 0.3 acres) and forms part of a potential development project. The property offers flexibility for future development or the option to retain the existing residence. Enjoy easy access to Highway 404, major shopping centres, and all essential amenities. The home features a large driveway accommodating 68 vehicles, providing convenience and ample parking space. Don't miss this rare opportunity to invest, develop, or enjoy living on a spacious property in a highly sought-after location! (id:60365)

