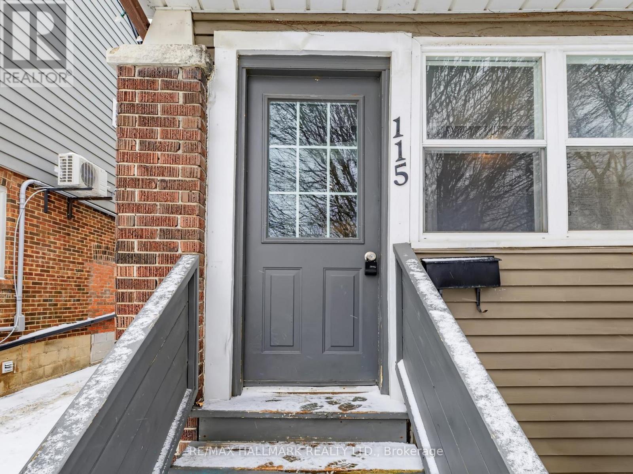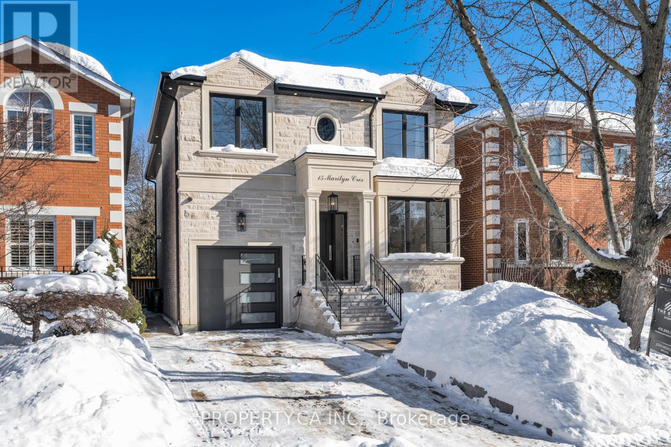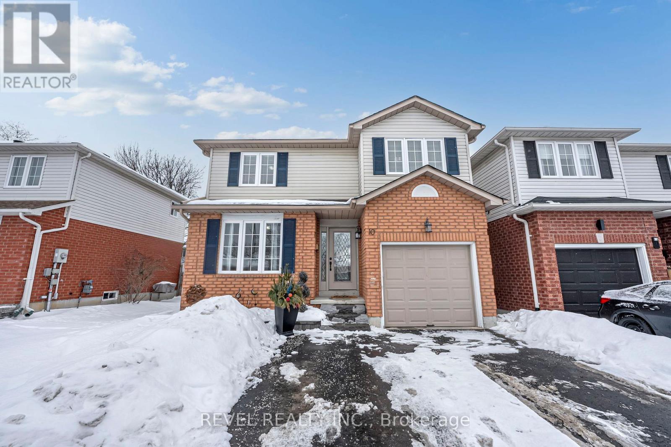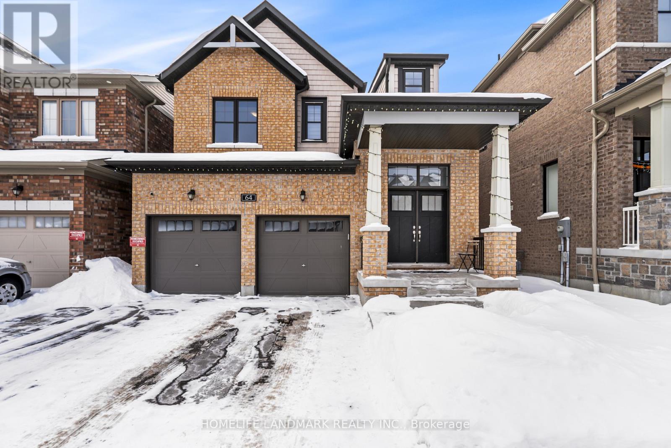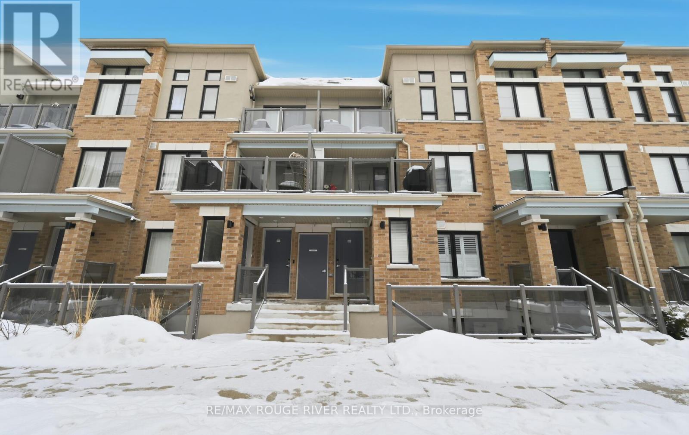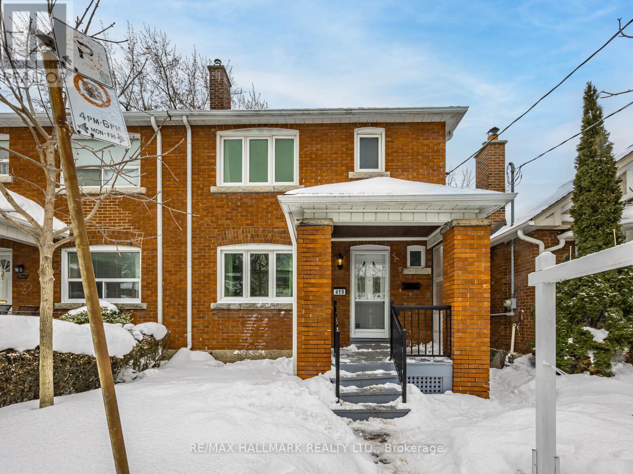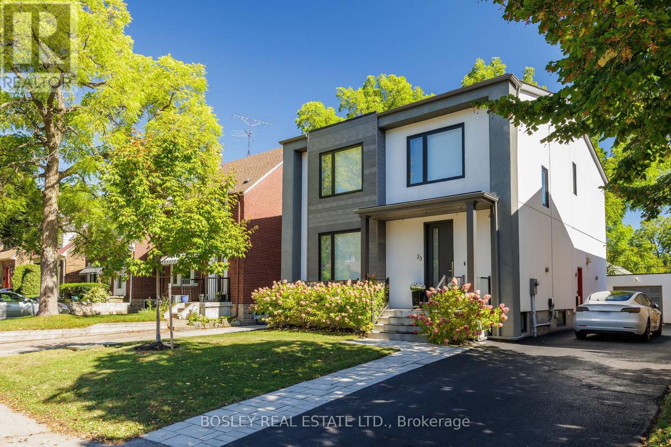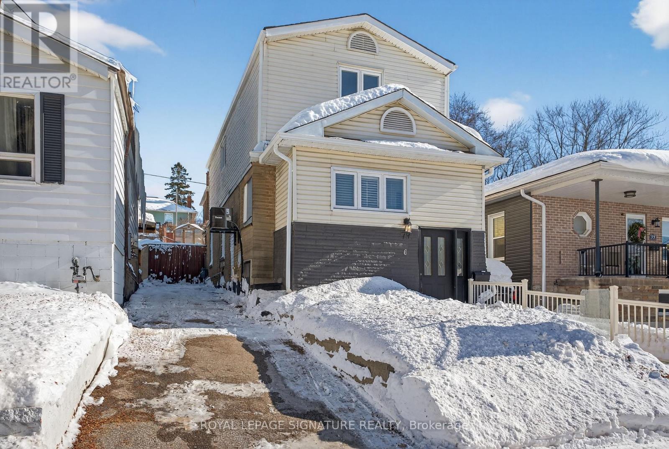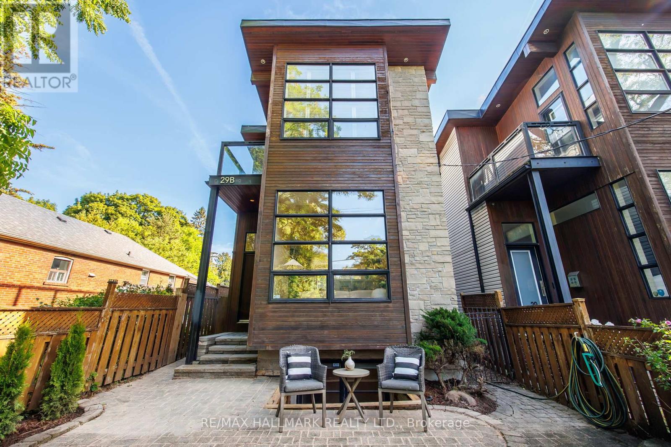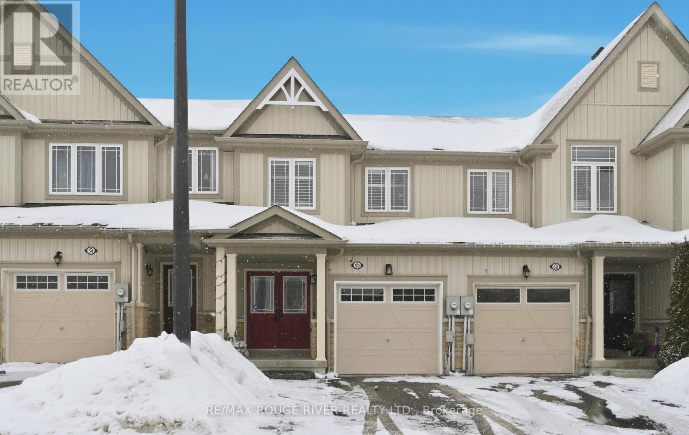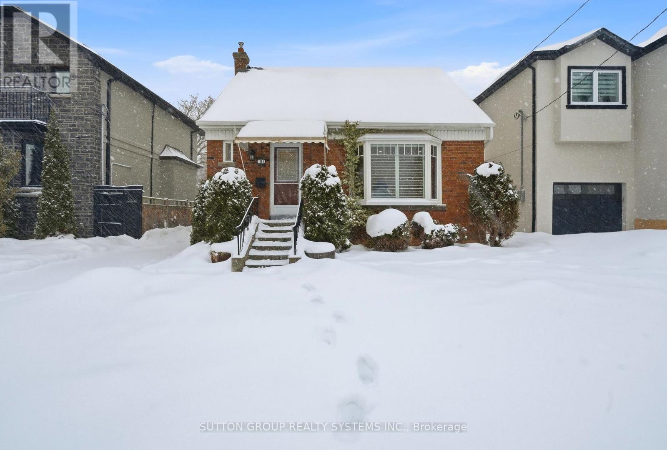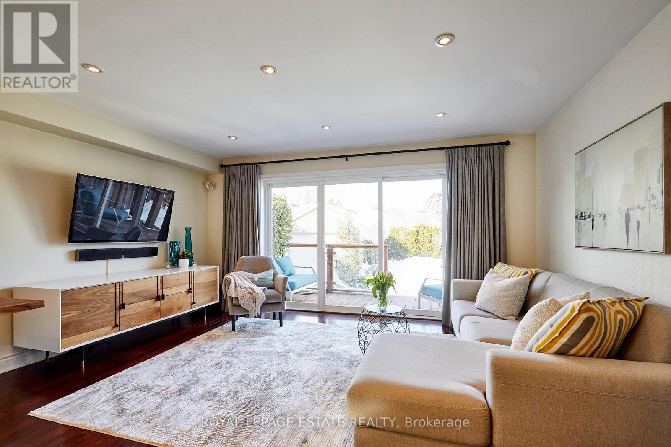115 Hiltz Avenue
Toronto, Ontario
An exceptional, fully renovated Leslieville residence offering a rare blend of space, style, and functionality. Located in one of Toronto's most coveted neighbourhoods, this home stands out with 3 full bathrooms, private parking, and a thoughtfully designed layout ideal for modern living. The main floor is expansive, airy, and beautifully connected, featuring a generous living and dining area enhanced by pot lights and seamless flow-perfect for entertaining and everyday life. The sleek, modern kitchen anchors the space with quality finishes, ample counter space for the Chef in you! A walkout leads to a private back deck, while a main floor powder room and oversized foyer add convenience and valuable extra space rarely found. Upstairs, 3 well-appointed bedrooms each offer closet space, including a warm and inviting primary retreat with custom built-in storage. Rarely offered 3 Renovated bathrooms throughout the home elevate both comfort and design. The fully finished basement with high ceilings delivers an impressive recreation room and a 3-piece bathroom-ideal for hosting, relaxing, or flexible living options. Steps to parks, trails, acclaimed restaurants, cafés, and local shops, with effortless access to transit and major routes, this home delivers refined Leslieville living with nothing left to do but move in. (id:60365)
15 Marilyn Crescent
Toronto, Ontario
Beautifully finished 4+1 bedroom executive home, built in 2023, located on a quiet, sought-after street in prestigious Parkview Hills. This warm and welcoming residence offers exceptional space, abundant natural light, and an ideal layout for modern family living. The main level features expansive principal rooms and a stunning chef's kitchen with quartz countertops, stainless steel appliances, and a large centre island with breakfast bar, seamlessly connecting to inviting living and dining areas-perfect for everyday comfort and entertaining.The upper level is thoughtfully designed with three additional well-proportioned bedrooms and a spacious primary retreat featuring a walk-in closet and a luxurious 6-piece ensuite with heated floors, creating a private and comfortable space to unwind.The finished lower level provides flexible additional living space with an extra bedroom, ideal for guests, recreation, or a home office, and includes a bathroom with heated floors. Added comfort continues with heated flooring in the mudroom.Outdoors, enjoy a beautifully landscaped backyard with a generous deck, extending the living space for entertaining or relaxing. Situated directly across from the highly regarded Presteign Heights Elementary School, this home enjoys a calm, low-traffic setting in one of Toronto's most close-knit communities. Surrounded by ravines on three sides, Parkview Hills offers quiet, local-only traffic while remaining conveniently connected to city amenities.A turnkey home offering timeless appeal, thoughtful design, and exceptional livability. (id:60365)
10 Barron Court
Clarington, Ontario
Welcome home to this beautifully maintained, move-in-ready property tucked away on a quiet, sought-after court in the heart of Courtice. Situated on an extra-wide lot and surrounded by mature trees, this home offers exceptional curb appeal and a peaceful, private setting.Freshly painted throughout and completely carpet-free, the home features a modern neutral white palette, updated light grey flooring, and all new designer light fixtures, creating a bright and stylish atmosphere from top to bottom.The spacious living and dining area is filled with natural light from the large front picture window, making it perfect for everyday living and entertaining. The updated white kitchen offers quartz countertops, a contemporary backsplash, stainless steel appliances, and a convenient breakfast bar. A walk-out from the kitchen leads to the private backyard retreat featuring a newer deck (2019) with privacy wall and hot tub - ideal for relaxing or hosting friends and family.The upper level features three generous bedrooms and two full bathrooms, including a primary suite with its own private 4-piece ensuite - a highly desirable feature for growing families and upsizers.The newly finished basement adds valuable living space with a versatile rec room and dedicated laundry area, perfect for a home office, gym, playroom, or media room.Additional highlights include a double-wide driveway with no sidewalk offering parking for four vehicles, a large shed, and side yard storage. Major updates include roof (2014) and deck (2019).Enjoy an unbeatable location just steps to Foxhunt Park at the end of the court, and close to shopping, transit, and the scenic Tooley's Mill Trails. With quick and easy access to Highways 401, 418, and 407, this home offers the perfect blend of lifestyle, convenience, and value.An exceptional opportunity for first-time buyers and upsizers looking for a turnkey home in a prime Courtice location. ** This is a linked property.** (id:60365)
64 Bremner Street
Whitby, Ontario
Built By Renowned Minto; this Home is Highly Upgraded with Over $$$50K worth of Builder Upgrades in 2020 following by further designer quality upgrades by the home owner. Nothing Beats the Feeling of Living In a Newer Home. Not only it offers outmost amount of comfort and style, but this house also represent a great value. This home truly checks all the boxes. This newer, highly upgraded home is located in a safe, family-friendly neighborhood and within an excellent school zone-making it an ideal choice for families and professionals alike.Showcasing a refined, designer-inspired aesthetic, the home offers 9-foot ceilings on both the main and second floors, complemented by upgraded 8-foot Bedroom doors that enhance the sense of scale and elegance throughout. A striking double-height foyer creates a bright and impressive first impression. The open-concept layout, expansive windows, and thoughtful design details give the home a polished, model-home feel.The upgraded kitchen features quartz countertops, extended cabinetry, under-cabinet lighting, and a clean, modern design that is both stylish and highly functional. The family room is anchored by a custom built-in and fireplace, creating a warm yet sophisticated space for everyday living and entertaining. Wide-plank hardwood flooring runs throughout the main level, further elevating the home's cohesive and upscale design.Additional highlights include a smart thermostat, a 200-amp electrical panel, convenient second-floor laundry, and a basement with high ceilings and large windows, offering excellent potential for future living space.The deep and welcoming backyard provides a pleasant sense of openness, with attractive views and a serene setting-ideal for relaxing, entertaining, or creating a customized outdoor retreat.A move-in-ready, thoughtfully designed home that combines modern comfort, high-end upgrades, and designer style in a highly desirable location. (id:60365)
33d Lookout Drive
Clarington, Ontario
Welcome to this lovely Bowmanville lakeside community with walking/biking trails, views of Lake Ontario and convenient highway access nearby. This newly built stacked condominium townhouse features two walk-out balconies. A spacious kitchen with stainless steel appliances, breakfast bar and a pantry to flow with the open concept floor plan. The living room area is a bright and comfortable space with gorgeous hardwood floors, large windows and sliding door access to your first balcony. Come upstairs to the primary bedroom with a walk in closet and 3 piece ensuite. A second bedroom with access to your second balcony. 4 piece third level main washroom. This condominium also provides two parking spaces. One in the garage and one in the driveway. (id:60365)
419 Mortimer Avenue
Toronto, Ontario
Welcome to 419 Mortimer Ave! Offered for the first time in over 50 years and, lovingly cared for by the same family, this Must-See, charming and well maintained semi-detached 2-storey brick home is nestled in the heart of sought-after East York, within the R.H. McGregor Elementary School catchment. Ideally situated just a 5-minute walk to the well-loved community Dieppe Park Park, with a bus stop steps away, and in an established, family-oriented residential community. This sunny, bright home is full of potential, offering 3+1 bedrooms, 1.5 bathrooms, a basement with a separate entrance and endless possibilities, and a one-car semi-detached garage(11'1"x24') with an additional parking space. The functional layout features spacious living and dining areas, while the upper level offers generously sized bedrooms with closets and a wide hallway that enhances the open, airy feel. Enjoy the welcoming front porch with new metallic railing and room for comfortable seating, along with a large backyard ideal for entertaining, gardening, or future landscaping. Whether you move in now or renovate over time to suit your taste, this property offers tremendous flexibility and value in a prime family-oriented neighbourhood. Unbeatable location, close to Middle School Cosburn Jr. High, East York Collegiate Institute, Michael Garron Hospital, public transit, 15 min walk from the shops, restaurants, and transit along the Vibrant Danforth, close to DVP, short ride to downtown and Don Mills Business. This is a fantastic opportunity in a thriving community. (id:60365)
23 White Birch Road
Toronto, Ontario
Welcome To 23 White Birch Road, A Beautifully Built Custom Home Set On An Oversized 40Ft Lot, Steps To The Bluffs In One Of Birch Cliff's Most Loved Enclaves, South Of Kingston Road. With 4 Bedrooms, 4 Bathrooms And Over 3,700 Sqft Of Thoughtfully Designed Living Space, This Is A Home Genuinely Created For Family Life- Where Mornings Are Busy, Weekends Are Full, And Everyone Has Room To Grow. The Open-Concept Main Floor Features 10-Ft Ceilings And Expansive Windows That Fill The Home With The Most Incredible Light. At The Heart Of It All Is A Chef's Kitchen Designed To Bring People Together. Equipped With A Wolf Range, Double Oven, Double-Drawer Dishwasher, Wine Fridge, A Large Walk-In Pantry, And An Oversized Quartz Island. The Kitchen Flows Into The Airy Family Room And Open Concept Dining. A Dedicated Office/Library Provides Valuable Separation From The Main Living Space, Creating A Flexible Area For Working From Home, Homework Or A Playroom. Upstairs, The Bedrooms Are Generous In Size, With Built-In Closets And Teeming With Natural Light. The Primary Suite Is A Calm Retreat, Complete With A Private Walk-Out Balcony, A Beautifully Finished Ensuite, And An Oversized Walk-In Closet. Convenient Second-Floor Laundry Makes Daily Routines That Much Easier. Step Outside To The Private, Custom Hardscape Backyard, An Ideal Extension Of The Living Space For Family BBQs, And Relaxed Evenings. Back Inside, The Side-Entry Mudroom Is A True Family Essential-Perfect For Stashing Backpacks, Sports Gear, And Dog Leashes. The Walk-Out Lower Level Feels Like A Home Of Its Own, With 9-Foot Ceilings, A Custom Wet Bar, And A Large Family Or Media Room With Built-In Speakers. An Additional Bedroom With A Private Bath Is Ideal For Guests Or Family. Outside, Enjoy A Custom Garage, EV Charger, And A Rare 6 Car Private Drive. This Is A Home That Truly Works For Family Life, Now And In The Years Ahead. (id:60365)
79 Pitt Avenue
Toronto, Ontario
Welcome to 79 Pitt Ave, a stunning detached two-storey home offering exceptional space, comfort, and thoughtful design throughout. The private driveway accommodates up to three cars. The main floor features a spacious, inviting living room with beautiful flooring, contemporary lighting, and oversized windows that flood the space with natural light, flowing seamlessly into a walk-through dining area perfect for family gatherings and entertaining. The cozy yet highly functional kitchen is a dream for home cooks, showcasing stainless steel appliances, ample built-in cabinetry, and a bright breakfast area that sets the tone for relaxed Sunday mornings. A walkout leads to a large covered deck, beautifully extending the living space outdoors. Upstairs, you'll find three generously sized bedrooms with large windows and ample closet space, along with a well-appointed four-piece bathroom conveniently serving the entire level. The fully finished basement adds incredible versatility with additional living space that can be separated into a further bedroom, a second kitchen, full bathroom, and dedicated laundry room-ideal for extended family, guests, or added flexibility. Outside, the private backyard is perfect for entertaining, complete with a spacious covered deck and large patio area. Second level feature 2 sheds and and it is perfect for gardening! Ideally located in the desirable Clairlea-Birchmount neighbourhood, this home offers the perfect balance of green space and urban convenience, with parks, trails, schools, local shops, TTC access, and major roads all just moments away. (id:60365)
29b Beechwood Drive
Toronto, Ontario
Rarely available modern 2 + 1 bedroom home backing onto the Don Valley ravine. The open concept main floor is filled with natural light from expansive front windows overlooking the trails, creating a seamless connection to nature right outside your door. Upstairs, two spacious bedrooms lead to a private rooftop patio the ultimate spot for entertaining or quiet evenings under the stars. The fully finished basement offers a flexible bedroom/office space with a walkout to the rear laneway and convenient carport parking. A unique opportunity to enjoy urban living with direct access to the Don Valley trail system, parks, and transit, all in a quiet, tucked-away setting. (id:60365)
58 Autumn Harvest Road
Clarington, Ontario
Welcome to this beautifully maintained 3-bedroom, 4-bathroom townhome located in one of Bowmanville's most desirable neighbourhoods! Just minutes to the highway and close to schools, shopping, restaurants, parks, and more, this home offers unbeatable convenience and lifestyle. Move in ready and thoughtfully designed, this property is perfect for first-time buyers or families looking for more space to grow. The finished basement provides additional living space, complete with a bathroom-ideal for a rec room or home office. The Garage features epoxy flooring and access from garage into the house. With generous living areas, a functional layout, and ample bathrooms for busy mornings, this home truly checks all the boxes. Don't miss this incredible opportunity to own in a prime location-this one won't last long! (id:60365)
10 Willowhurst Crescent
Toronto, Ontario
Welcome to 10 Willowhurst Crescent, a rare find on one of Wexford-Maryvale's most family-friendly crescents. This charming detached home sits on an incredible ravine lot, backing onto Taylor Massey Creek for total privacy, lush views, and that "cottage-in-the-city" vibe. The deep, landscaped yard and two-tier cedar deck create the perfect hangout zone for summer dinners, kids' adventures, or quiet mornings with coffee. Inside, the home is warm, well-kept, and move-in ready - with huge upside. Thanks to the lot size and ravine exposure, this property is a prime top-up candidate, surrounded by neighbours already expanding and modernizing their homes. Families will love being in the sought-after Maryvale Public School catchment and close to parks, playgrounds, and everyday essentials. With a growing wave of top-ups and renovations happening throughout the area, this neighbourhood is clearly on the rise. A rare mix of nature, community, and future potential - a home you can love now and level up later. (id:60365)
108 Barker Avenue
Toronto, Ontario
This one checks all the boxes and some you didn't know you wanted! You really need to see it to appreciate all the details. Full interior Rebuild + addition in 2011, this is not your cookie cutter build. Smart design, considerate details and superior yet timeless finishes make this large, elegant family home the perfect place to put down roots. The front porch offers the perfect spot to sit and chat with neighbours before stepping through the front door. The main floor features an entry closet and shoe drawer under the stairs, gas fireplace in the living room combined with dining and lots of room to entertain. Main floor powder room, gourmet kitchen & spacious family room with a wall of sliding glass doors. Outside you'll find a wide driveway to access Garage, parking, landscaped yard with deck patio and greenspace, plus additional shed (with hydro) which could be your escape for WFH in the warmer months. Upstairs, walk through the custom double doors to your serene primary suite over looking the backyard. The full ensuite with heated floors add another layer of luxury. The additional 2 bedrooms both come with walk in closets. Vaulted ceilings and skylights provide additional grandeur and light. The basement is for all the fun! 7.5 foot ceiling height throughout, the large rec room features a one-of-kind wet bar and plenty of storage before you walk into the "movie room" which could also be that extra guest suite with 3 pc ensuite. This whole package sits in the heart of East York with great accessibility. Minutes to Stan Wadlow Park with outdoor pool, splash pad, skate park and playgrounds or make your way down to Taylor Creek Trails and forget you're in the city. Make your way down to the Danforth and take your pick of Restaurants, Bakery, Butcher or one of many specialty shops. Close to TTC, DVP and bike lanes - what more could you ask for?! (id:60365)

