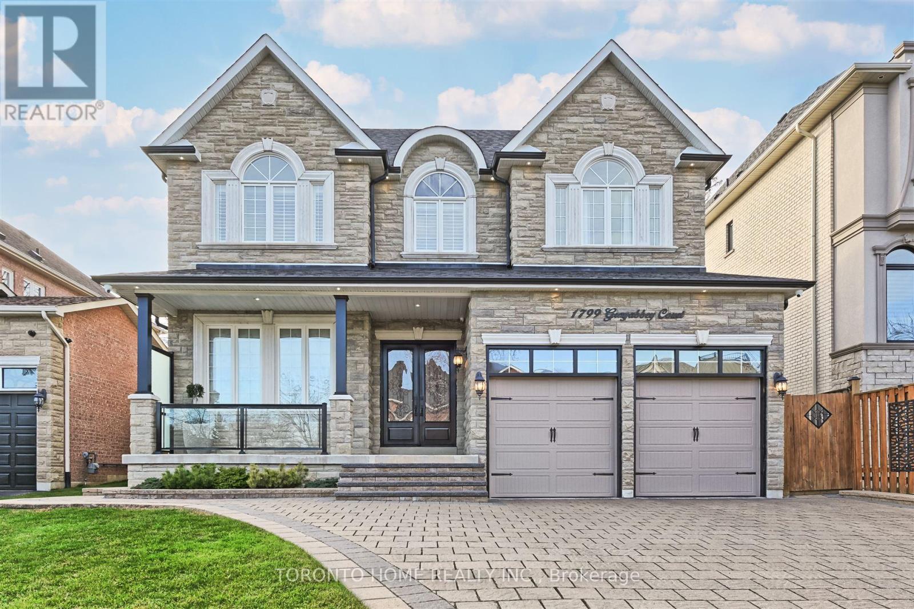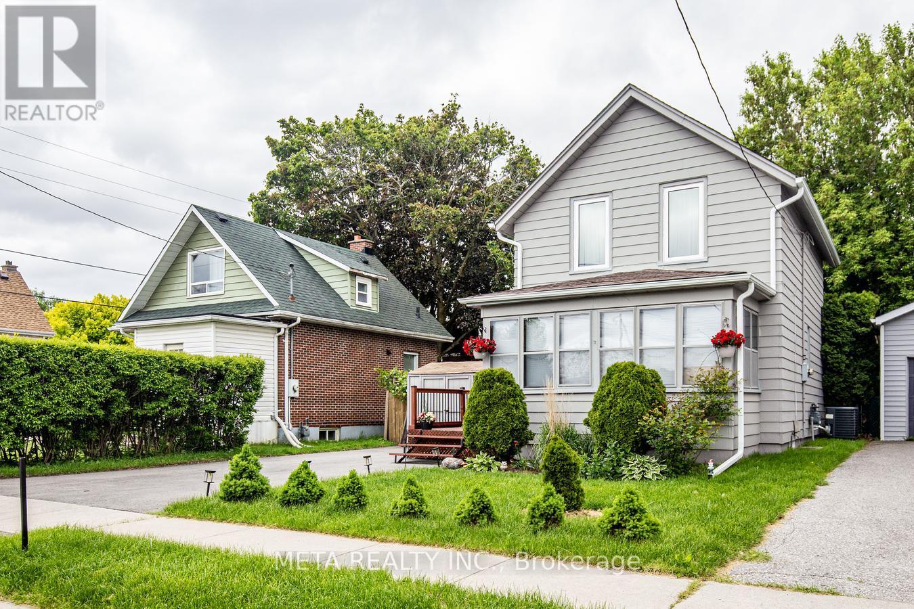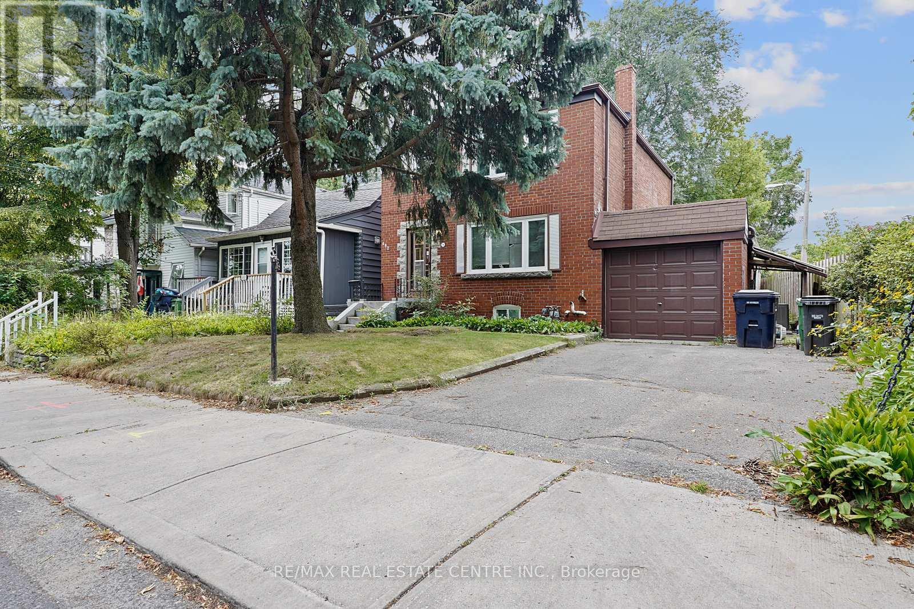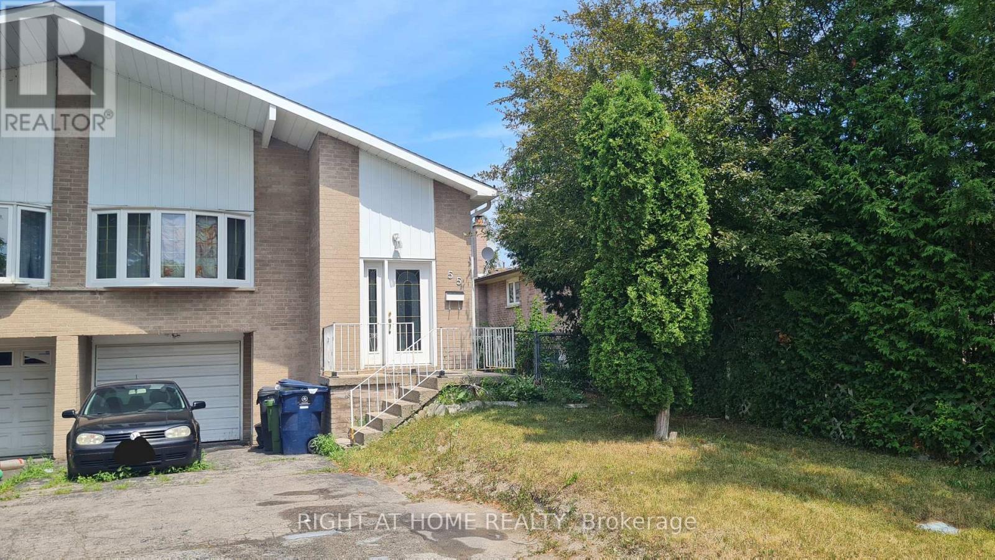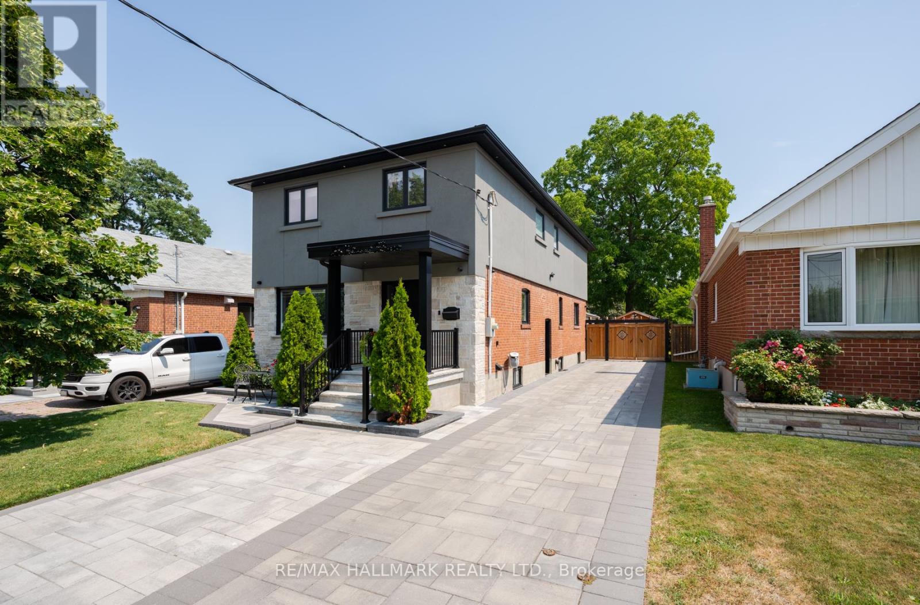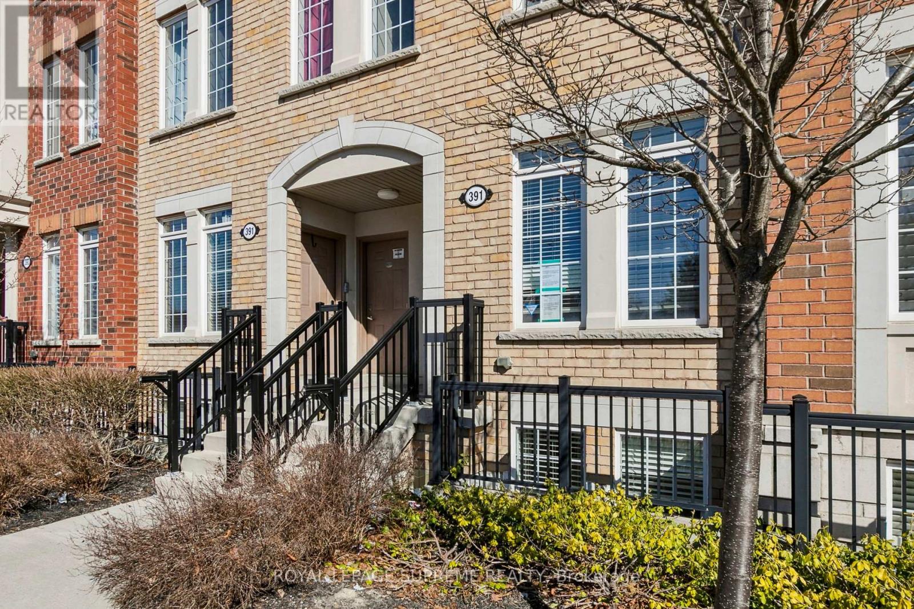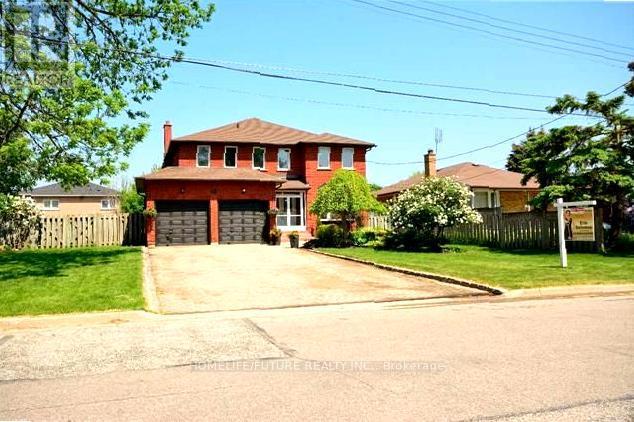201 - 30 Meadowglen Place
Toronto, Ontario
Welcome to this modern and beautifully maintained 1-bedroom + den condo with 2 full bathrooms, ideally located near Markham Rd & Ellesmere Rd in the heart of Scarborough. This recently built unit features an open-concept layout with freshly painted interiors, offering a bright and inviting atmosphere. Enjoy a rare and spacious open terrace, perfect for outdoor relaxation or entertaining. The versatile den can serve as a home office or guest area, and the convenience of Ensuite laundry adds to your daily comfort. Residents enjoy premium amenities including a 24-hour concierge, Party/Rec room, Fitness Centre, and a dedicated business/work lounge. Prime location just minutes to Hwy 401,University of Toronto Scarborough Campus, and Centennial College. Surrounded by greenery, walking trails, and close to Scarborough Town Centre. Includes 1 parking space and 1 locker. (id:60365)
1799 Grayabbey Court
Pickering, Ontario
Exceptional opportunity to own a custom home in prime location, offering outstanding value for size and price! This stunning executive custom home offers over 5,300 sq. ft. of luxurious living space, nestled on a private and quiet court in an exclusive neighborhood. Surrounded by multi-million-dollar custom-built homes and top-rated schools, this residence provides an unparalleled blend of elegance, privacy and prestige. Grand entrance featuring a sunken foyer and a stunning staircase, leading to a large private backyard with premium natural stone landscaping and a serene water fountain. This home is built with superior quality and craftsmanship, offering an open-concept layout that includes a spacious main-floor office, a living room with soaring cathedral ceilings, and a formal dining room. The custom eat-in kitchen is a showstopper, featuring an over 8-foot-long waterfall island, undermount lighting, and ample pantry space. The center island overlooks the cozy family room with a fireplace on one side and the formal dining room on the other, creating a seamless flow for both everyday living and entertaining.This custom home also features a WiFi smart thermostat, a WiFi-enabled smart sprinkler system for both the front and backyard, and a state-of-the-art security setup with 8 cameras. 3-car tandem garage!! (id:60365)
340 French Street
Oshawa, Ontario
Stylishly Renovated Detached Home Move-In Ready! Welcome to this beautifully renovated detached home (2021) featuring 3 spacious bedrooms and modern updates throughout with a fully finished basement. Enjoy a gourmet eat-in kitchen complete with quartz countertops, an undermount sink, updated stainless steel appliances, and a walk-out to a private backyard deck perfect for entertaining. The huge living room is enhanced with pot lights and overlooks a bright, inviting sunroom. The stylish 3-piece bathroom, also updated in 2021, adds a fresh, contemporary touch. Step outside to a low-maintenance backyard featuring a spacious deck, interlocking patio, and added privacy fencing ideal for summer gatherings. A double-wide driveway offers ample parking. Located just steps from Connaught Park and the scenic Michael Starr Trail, a forested path perfect for walking and biking and only minutes to Oshawa Gateway Shopping, high rated schools (Elementary-Dr SJ Philips, Secondary-O'Neill CVI), Lakeridge Hospital, the Botanical Gardens, and Highway 401 this home truly has it all! Don't miss your chance to own this move-in ready gem! (id:60365)
Lower - 482 Rhodes Avenue
Toronto, Ontario
Discover this move-in ready, brand new legal basement unit at 482 Rhodes Ave, located in the highly walkable Greenwood-Coxwell neighborhood (Walk Score: 95). Enjoy easy access to Coxwell Subway Station, The Beaches, parks, restaurants, cafés, and entertainment right at your doorstep. This bright basement offers large windows that bring in natural light, creating a welcoming space. The thoughtfully designed layout includes generously sized bedrooms with brand new laminate flooring, a modern kitchen with brand new appliances, and a private laundry area with a new washer and dryer for added convenience. Additional features include parking with EV charger access. Utilities are split 70/30 (30% for lower unit), unless EV charging is required.This is the perfect place to call home book your showing today! (id:60365)
202 Cosgrove Drive
Oshawa, Ontario
Spacious 4 Bdrm Semi Detached, Situated On A Premium Deep Lot, Open Concept Floor Plan, Many Upgrades Including Pot Lights Throughout, Hardwood Flooring, Gas Fireplace, Quartz Counter Top Complete With Centre Island, Breakfast Bar And Fully Fenced Yard, Steps Away From Rio-Can Amenities, Costco, Walking Distance To Durham College And UOIT. (id:60365)
Rm C - 55 Littleleaf Drive
Toronto, Ontario
One comfortable room is available for rent on the upper floor of a semi-detached home in Scarborough. The main floor features a shared kitchen and laundry. Rent includes Internet, hydro, heat, A/C and water. Parking is available for $50/month. Conveniently located near HWY 401, Schools, Library, Shopping, Groceries, and Public transit. (id:60365)
25 Elmont Drive
Toronto, Ontario
Welcome to 25 Elmont Drive! A stunning, elegant, and modern two-storey custom-designed detached home featuring 4+1 bedrooms, 4 bathrooms, a finished basement with a separate entrance, parking for up to 5 cars, and a remarkable private backyard oasis that offers a serene escape. With exceptional attention to detail, high-end finishes throughout, and located in a family-friendly neighborhood on a large 40 x 125.37 ft lot, just steps from the fabulous city escape Taylor Creek Trail, this property blends style, smart living, and functionality.The main floor offers a fabulous layout with a spacious foyer and a convenient large custom closet. The formal living and dining room offers an inviting space featuring a custom fireplace wall, crown moldings, pot lights, and a built-in sound system. The kitchen features a striking waterfall quartz centre island, matching quartz countertops and backsplash, top-of-the-line appliances, and custom cabinetry. The family room is equally impressive, featuring sleek custom-built cabinetry, integrated speakers, and stunning floor-to-ceiling European glass doors that open to a professionally designed outdoor oasis, complete with a covered deck, a custom gazebo, and a custom shed for additional outdoor storage.Upstairs, the luxurious primary suite impresses with a striking Venetian stucco feature wall, grand double-door entry, an expansive walk-in closet, and a spa-inspired ensuite retreat. Three additional generously sized bedrooms and a laundry room complete the upper level.The fully finished basement with a separate entrance offers additional living space, featuring an extra-large bedroom, a rec room with a gas fireplace, and an additional kitchen ideal for extended family, guests, or a home office.Additional features include: double side gates, security system cameras, engineered hardwood floors, motorized blinds, steam humidifier, new AC, upgraded 3/4" water line, porcelain tile finishes, and front yard interlocking. (id:60365)
63 Harland Crescent
Ajax, Ontario
This all-brick bungalow features a finished walkout basement. It offers 3+1 bedrooms and 1 bathroom on the upper level, with an additional bathroom in the basement. Conveniently located near waterfront trails, Lakeridge Hospital, schools, and shops, this property boasts a prime Southeast Ajax location close to Highway 401. The premium walkout lot includes a single-car garage and a long driveway with no sidewalk, providing extra parking space.The kitchen is equipped with granite countertops, corner cabinets, ample pot lights, upgraded maple cupboards, and a breakfast bar overlooking the dining room, complete with crown molding. Enjoy walkout access from the main floor to a deck and from the basement to another deck. The home is perfectly set up for an in-law suite with a separate entrance via the walkout basement. shed in the backyard. This property is very clean. 200 amp panel (id:60365)
27 Fitzgibbon Avenue
Toronto, Ontario
Why escape to the country when paradise is right here? This stunning 3+1 bedroom, 2-bathbacksplit sits on a rare 166-ft deep ravine lot with 57-ft wide rear backing onto towering trees and lush perennial gardens for unmatched privacy and beauty. Imagine morning coffee or evening wine on two expansive decks, summer barbecues on the patio, or even adding your dream pool all with a breathtaking ravine view. Inside, you'll love the sun-filled open layout with gleaming hardwood floors, cozy fireplace, and a recently renovated kitchen (2023) with custom wood cabinets, quartz counters and stainless steel appliances. Upstairs: three spacious bedrooms and a renovated 4 -piece bath. Downstairs: a3 piece bath and flexible finished level perfect for a bedroom, home office, or recreation room. Recent updates include new windows (2023), central air, and a freshly top-coated 3-car drive. All this in a coveted family-friendly neighbourhood close to top-rated schools, shopping, parks, places of worship, community centre and more. Easily connect to downtown Toronto and all parts of Scarborough via the Kennedy Station, GO Transit, TTC, the future Crosstown LRT all within walking distance. Quick access to Hwy 401 & the DVP makes commuting a breeze. Added bonus: Possible potential to add a garden suite for extra income or multi generational living (buyer to verify with city ask listing agent for more info). Further rental income opportunities may be possible from foreign students attending nearby schools/universities, or Air B & B. (Seller and Agent do not warrant legal retrofit status of basement)A rare opportunity to own a turnkey urban oasis move right in and live the lifestyle most only dream about! (id:60365)
441 Miller Avenue
Oshawa, Ontario
You Don't Want To Miss This Absolutely Stunning Home*Registered Duplex*Two-Unit House W/Certificate of Registration*Live On the Main Floor + Finished Basement (a total of 1560 Sq Ft Total Living Space) & Receive Income From Upper Level Tenant To Help Pay the Mortgage*This One Is A Beauty*A Must See!*Upgraded, Updated & Renovated W/Attention to Every Detail*This Home Has Lots Of Character*Approx 2150 Sq Ft Finished Top to Bottom*Legal Duplex W/Bright & Spacious 2nd Floor-Upper Level Apartment*Presently Rented for $1537.50/mth-Tenant Pays 33.3% of Water & Gas*Hydro Is Paid Individually as Home Has 2 Separate Hydro Meters*Each Unit is Completely Separate W/Own Laundry*Upgraded Upper Level Family Size Eat-In Kitchen W/Pantry & 4 Appliances, Under Cabinet Lt'g, Pot Lt's, Backsplash, Cabinets & Counters W/Large Picture Window Overlooks Frontyard, Prime Bedroom W/Garden Dr Walk-Out to 10X8 Ft Sundeck Overlooking Backyard, Spacious Updated 4 Pce Bathroom W/Stackable Washer&Dryer in Closet & A Gorgeous 24X7 Ft Covered Front Porch*The Main Floor Can Also Be Rented (Approx$2500+/Month) Or Live In & Enjoy*Renovated Family Size Kitchen W/Large Breakfast Bar Overlooks Din/Rm-Breakfast Area W/Hardwood Floors, Spacious Liv/Rm W/Gas Fireplace, Picture Window & Hardwood Floors + So Much More! Pool Size Yard 40X130 Ft Fully Fenced W/Paved Drive & Parking for at least 4 Cars*Front Walkway W/Built-in Lt'g & Covered Porch W/Modern Lt'g for All Occasions*Prime Demand Location-McLaughlin Neighborhood-Quiet & Desirable Community*5 Minute Drive To Oshawa Centre & 401*Right On The Whitby/Oshawa Border*Pls see Multimedia W/Slide Show & Walk-Through Video Attached + Two-Unit Certificate, Survey, Schools in Immediate area, Parks, Floor Plans & List of Upgrades*Pls Note: Vacant Pictures of Upper Level Apartment are 3.5 Yrs Ago Before Tenant*Upper Level Tenant is Willing to Stay* (id:60365)
79 - 391 Beechgrove Drive
Toronto, Ontario
3 Bedroom, 3 bathroom unit in Natures Path! Bright, south facing unit in a family friendly community, filled with natural light and thoughtfully designed for modern living. The open concept main floor features high ceilings, a spacious living and dining area, and a sleek kithcen with a large centre island and plenty of storage. An additional flex space off of the kitchen is perfect for a home office, play room, or a second dining/lounge area, with walkout access to a private patio equipped with a gas bbq hookup and direct access to the parking lot. Convenient 2 piece bathroom on the main level. Downstairs, the primary bedroom includes a private ensuite, plus two more bedrooms and a full 4 piece bath complete the lower level. Steps of TTC, major highways, parks, waterfront trails, and shopping. A solid choice for families looking for comfort, flexibility and a great location. (id:60365)
45 Scarboro Avenue
Toronto, Ontario
Bright Spacious 3 Bedroom Basement Features A Renovated Full Bathroom And Large Kitchen With A Cozy Breakfast Area. Enjoy The Privacy Of A Separate Entrance, Making This Home Ideal Seeking Comfort And Convenience In A Self Contained Living Space. Ideal For A Family, Couple Or Students. Steps Away From U Of T, Centennial College, Highway, Parks, Ttc And Schools. Each Room Has Big Closet. 40% Utilities. (id:60365)


