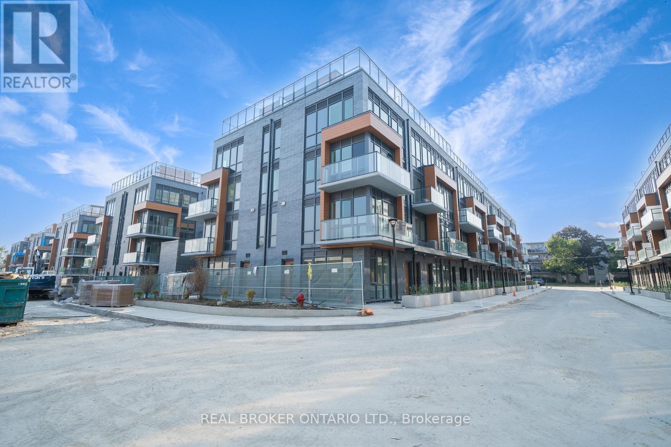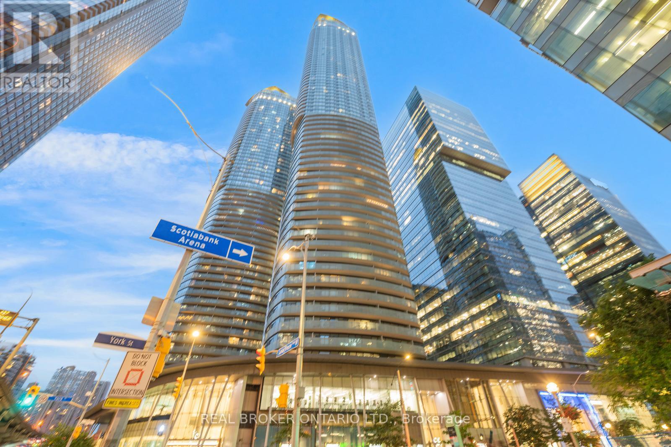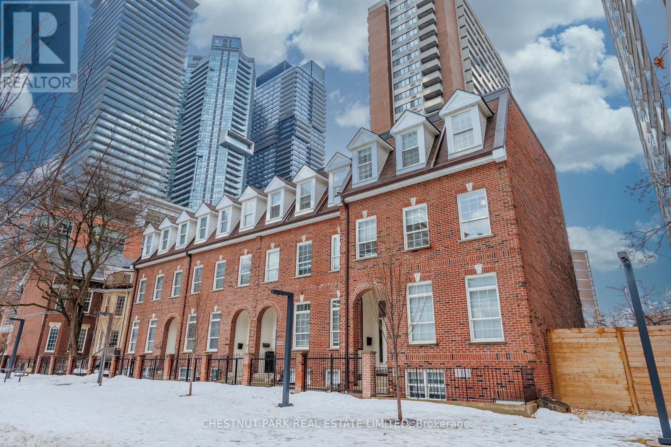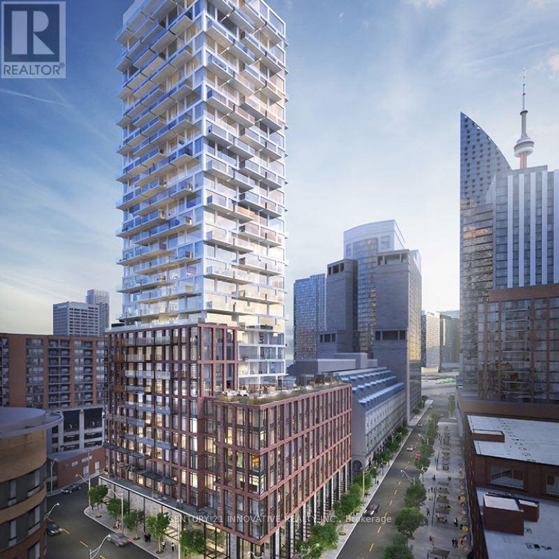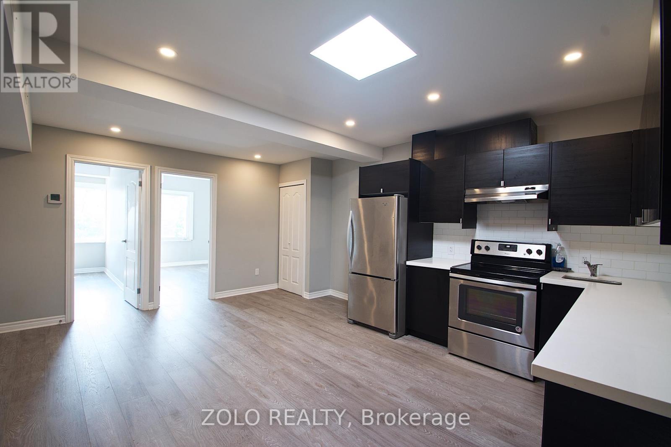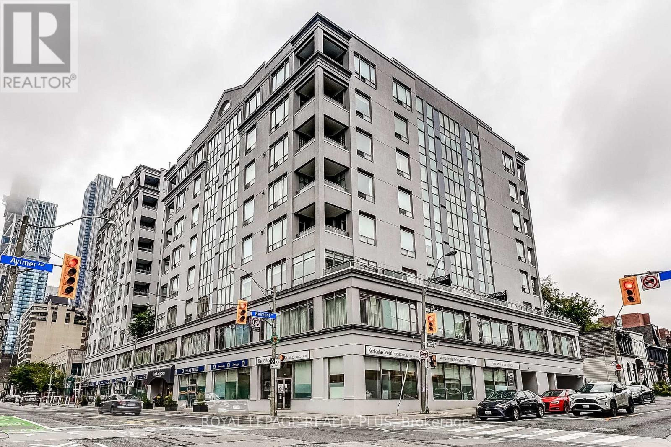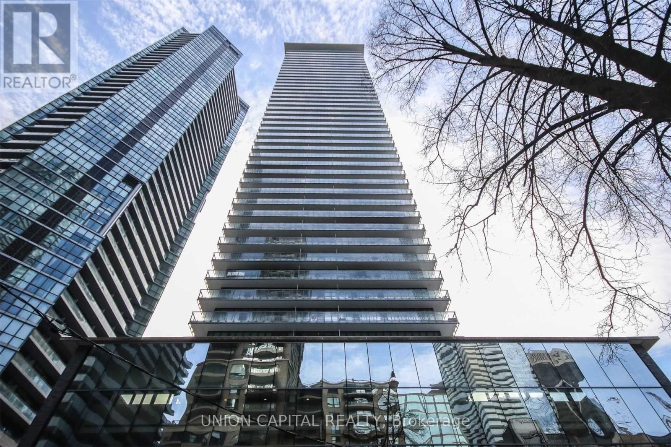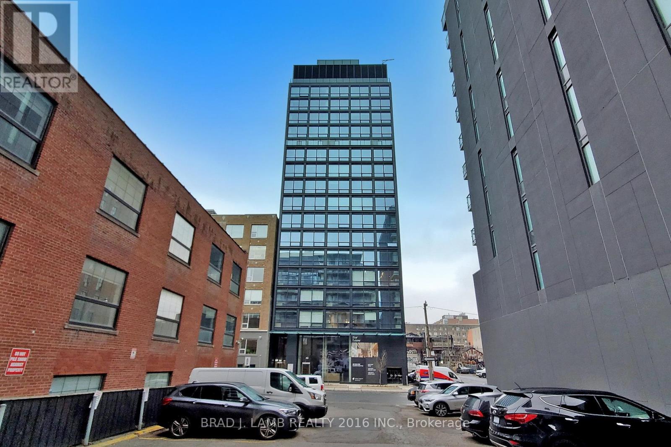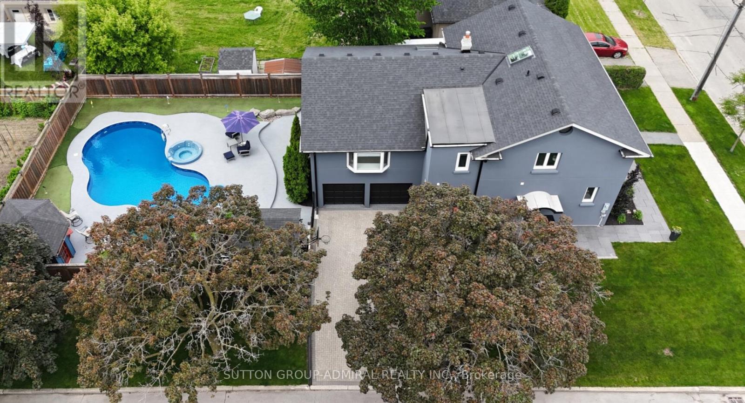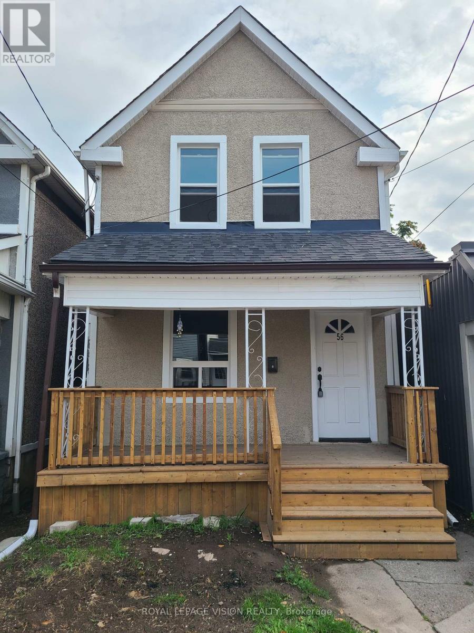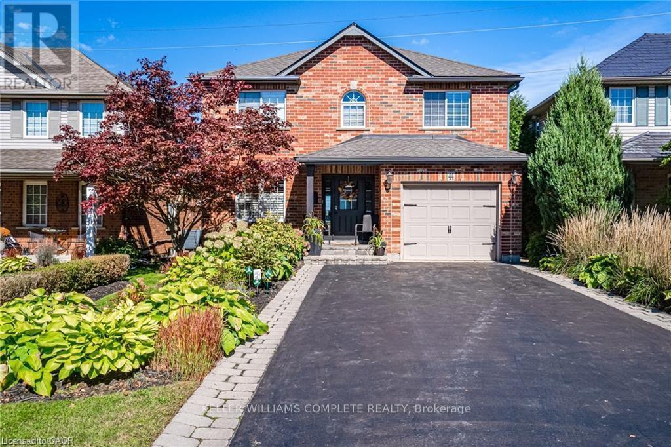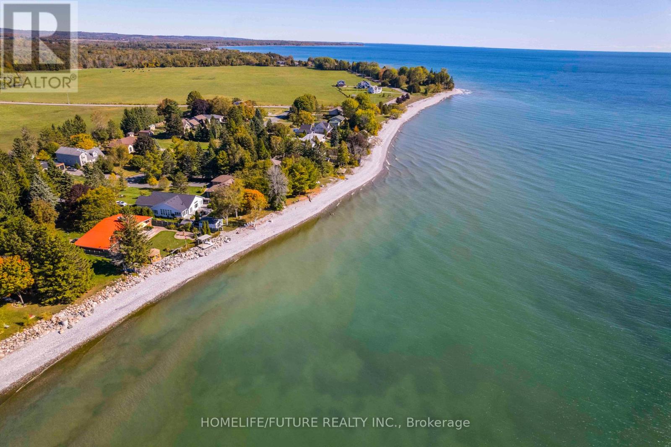165 - 67 Curlew Drive
Toronto, Ontario
Meet your next obsession: a pristine 2-bed, 2-bath North York townhome where sunlight meets style. Open-concept design, high-end kitchen, walk-out terrace, private ensuite, and chic energy-efficient systems make every corner Instagram-worthy. Underground parking & locker included. Location? Perfectly connected to transit, parks, shopping, and dining. Move-in ready and nothing like the usual because ordinary is boring. (id:60365)
1806 - 14 York Street
Toronto, Ontario
Your front row seat to the Toronto skyline. This 2-bed, 1-bath at ICE Condos brings you 9-ft ceilings, endless natural light, and an unobstructed west view that checks every box CN Tower ?, Rogers Centre ?, Lake Ontario ?. The layout? Functional and airy, with generous bedrooms and a sleek Euro-kitchen hiding smart storage + built-in appliances. Step outside and you're in the heart of South Core: the waterfront, Union, PATH, and entertainment district all a stroll away. Streetcar at your corner, DVP minutes away, and the city's best energy at your door. Downtown living doesn't get more iconic. (id:60365)
21 Isabella Street
Toronto, Ontario
Opportunity knocks on Isabella! A unique and rarely offered commercial condo perfect for a professional office, agency, or flexible live/work space. This beautifully renovated property features an open-concept floor plan, which features hardwood floors, high ceilings, plenty of natural light, and nearly 2700sqft of total space across four floors. Full kitchen and bathroom in the lower level and additional powder room on the second floor. Ideally situated near Yonge& Bloor, this prime location overlooks Norman Jewison Park and is just steps from Green P parking, TTC, Yorkville, and more. Discover an incredible opportunity to elevate your business in a vibrant and highly desirable area! (id:60365)
503 - 2a Church Street
Toronto, Ontario
Available November 1st. Stunning And Immaculate 1 Bdrm Condo In The Heart Of Downtown!! Fully Upgraded With Laminate Flooring Throughout. Open Concept Style With Updated Kitchen, Granite Tops And Stainless Steel Appliances. Walking Distance To Financial District, Restaurants, Cafes, And St. Lawrence Market. Floor To Ceiling Windows. Open Balcony. (id:60365)
1 - 712 Bloor Street W
Toronto, Ontario
Great opportunity to lease this beautiful second-floor office/retail unit in the Annex. Excellent visibility on Bloor St. West, surrounded by different businesses, and steps from Christie Station. Featuring clean wood flooring and a bright open layout, this versatile space is perfect for a variety of commercial uses such as office, salon or barbershop, spa, RMT/Physio, Yoga, non-cooking food uses (cafe, snacks, tea), creative studio, and more. Please note restaurant usage is not permitted. Unit is as is where is. (id:60365)
715 - 980 Yonge Street
Toronto, Ontario
Welcome to The Ramsden at 980 Yonge Street, Suite 715 live in one of Toronto's most desirable boutique residences, perfectly nestled in the heart of the prestigious Yorkville community. This elegant 2-bedroom, 2-bathroom suite spans over 1,000 square feet of thoughtfully designed living space, complete with 1 underground parking spot and 1 storage locker for ultimate convenience. Step inside and immediately feel the warmth of natural light flooding the home through expansive windows with western exposure, bathing your space in sunlight by day and offering beautiful sunsets to enjoy by night. The open-concept layout seamlessly connects the living and dining areas, offering both functionality and sophistication ideal for entertaining or enjoying quiet evenings at home. The kitchen provides ample space for culinary creativity, while the bedrooms are well-proportioned, offering comfort and privacy. The primary suite is a true retreat, featuring its own ensuite bath. Residents of The Ramsden enjoy the best of both worlds: the calm of a well-managed building and the excitement of city living right at your doorstep. Just minutes away, you'll find world-class shopping, fine dining, and vibrant cafés that define Yorkville living. For those who enjoy the outdoors, some of Toronto's most beautiful parks are within walking distance, offering lush green escapes amid the city. Commuting is effortless with the TTC steps from your front door, connecting you to the entire city with ease. This is more than just a home-it's a lifestyle. Whether you're seeking the charm of a boutique building, the convenience of modern city living, or the prestige of a Yorkville address, Suite 715 at The Ramsden delivers it all. Don't miss your chance to call this exceptional property your own. (id:60365)
3905 - 33 Charles Street E
Toronto, Ontario
Rarely Available 2-Bedroom + Den Suite with 1,420 sq. ft. of Living Space! Enjoy breathtaking, unobstructed sunset views of the city from your expansive 216 sq. ft. covered balcony. The versatile den can serve as a home office or a third bedroom, offering plenty of room for a professional couple or small family. The primary bedroom features his-and-hers closets and a luxurious 5-piece ensuite. Ideally located near Bloor Street, Yorkville, shops, restaurants, subway, and more! Residents also enjoy 5-star amenities, including a pool, fitness centre, rooftop patio, party room, concierge, and more. (id:60365)
1601 - 458 Richmond Street W
Toronto, Ontario
Live At Woodsworth! Perfect Two Bedroom 791 Sq. Ft. Floorplan With Soaring 10 Ft High Ceiling, Gas Cooking Inside, Quartz Countertops, And Ultra Modern Finishes. Ultra Chic Building Will Have A Gym & Party/Meeting Room. Walking Distance To Queen St. Shops, Restaurants, Financial District & Entertainment District. (id:60365)
479 Hounslow Avenue
Toronto, Ontario
Welcome to Your Dream Family Home! Introducing 479 Hounslow Ave. On a rare corner lot- you've never seen a home quite like this. This 5 bdrm, 5 wshrm, thoughtfully renovated detached backsplit offers a rare blend of warmth, functionality, and resort-style living. Nestled on a quiet street, from the moment you arrive, you'll appreciate the homes charming curb appeal, lot size & unique multi-level layout designed for modern family life. Step inside to discover a beautifully remodelled and renovated kitchen complete with granite counters, soft-close cabinetry, dbl Miele ovens w/warming drawer, B/I organizers like a knife drawer, lazy Susan, and even a TV lift system perfect for cooking and entertaining in style. All Miele appliances w/ an integrated fridge and dishwasher. Need help with the kids? Main flr ft in-law suite w/access from the side entrance and one of two remodelled wshrms (2021). A few steps lead you to the stunning great room, highlighted by soaring ceilings & a cozy fireplace (2023) the ideal setting for family gatherings or quiet evenings in. This impressive space also offers a large office with views of your resort-style backyard, plus a sunroom w/a skylight (2018), thoughtfully tucked away to provide just the right amount of privacy. Upstairs you will find a second SpacePak A/C unit with a separate thermostat to make sure every room is as cool as the next and another skylight to give the home the warmest feel. Upper flr ft 4 bdrms & 2 wshrms (1 of 2 remodels)& every room is generously sized.Travel down to the ground flr w/ a W/I mudroom from garage w/adjoining rec area (fitness/playroom) & dble dr W/O to your resort style backyard & the perfect tucked away laundry rm w/brand new washer/dryer. Finished basement w/additional gas fireplace located in another potential office/rec room/playroom & B/I bookcase. Tons of storage & bsmt aprtmnt capabilities (3 pc wshrm) w/access from both the side & ground flr. 6 car parking. (id:60365)
56 Munroe Street
Hamilton, Ontario
Welcome to 56 Munroe St! This warm and cozy house boosts practicality and modern into your new home. The main floor features an open concept living room, dining room and brand new kitchen and island which makes it perfect for both entertaining and relaxing. With 3 bedrooms and a brand new full bathroom, with claw soaking tub, upstairs, it's a layout that works for a downsizing family or a growing family. The front porch and back deck are perfect for tranquility or entertaining. Recently modernized and updated, this house is move in-ready. Features; a Brand new front porch, Brand new deck, Brand new flooring throughout, Brand new windows (x9), Brand new kitchen cabinets (with spice rack and lazy susan), Brand new kitchen counter, Brand new kitchen Island, Brand new Interior 6-panel doors, Brand new handles, Brand new hardware, Brand new light fixtures, Brand new faucets, Brand new vanity, Brand new toilet, Brand new range hood, Brand new Thermostat, Open-concept layout, Freshly painted, Newer Appliances, owned Hot Water Tank, roof is less than 5 years old, and a finished basement perfect for laundry, storage or extra space. 1,188 Above Grade Sq Ft and 600 Below Grade Sq Ft. Plenty of Street Parking! You can even pay a small fee to the City to create a curb on your front lawn to have a front lawn parking space, like fellow neighbors! (id:60365)
44 Grassyplain Drive
Hamilton, Ontario
Welcome to 44 Grassyplain Drive, a charming red-brick home with great curb appeal and beautiful, award-winning gardens. Situated in a family-friendly neighborhood, this home is surrounded by well-maintained, detached properties. As you enter, youre greeted by a bright foyer that leads to a sunny dining room and a spacious, open-concept kitchen and living room. The kitchen was updated in 2023 with quartz countertops, a matching backsplash, stainless steel appliances, and a central island with seating. The main floor is carpet-free, making it easy to clean, and has a practical layout for both everyday living and entertaining. Upstairs, the large primary bedroom features a walk-in closet and a private 4-piece ensuite. There are also three additional bedrooms, each with plenty of closet space and large windows that let in lots of natural light. A 4-piece bathroom and an office/flex space complete the second level. The finished basement includes a cozy rec room, which could easily be converted into another bedroom if needed. Outside, you can relax on the patio and enjoy the quiet view with no rear neighbors. This home is just minutes away from schools, parks, and the Ancaster Meadowlands Shopping Centre. Well-maintained and move-in ready, it has everything a growing family needs. Book a showing today before its gone! (id:60365)
120 North Shore Road
Alnwick/haldimand, Ontario
Welcome To 120 North Shore Road A Stunning And Spacious Family Home Nestled In A Quiet, Sought-After Lakeside Community. This Beautifully Maintained 5-Bedroom, 3-Bathroom Home Offer The Perfect Blend Of Comfort, Charm, And Functionality, Ideal For Family Living And Entertaining.Step Inside To A Sunken Living Room Featuring A Cozy Fireplace And Large French Doors That Walk Out To A Spacious Deck Overlooking The Backyard Oasis. The Bright Eat-In Kitchen Is Perfect For Family Gathering, While A Separate Formal Dining Room Provides The Perfect Space For Hosting.Enjoy Natural Light All Day Long, With Large Windows Facing Both The North And South Sides Of The Home. Upstairs, The Grand Spiral Staircase Leads To Five Generous Bedrooms, Including A Serene Primary Suite With A Private Ensuite Bath. Each Bedroom Is Filled With Natural Light And Offers Ample Space For Family Or Guests.The Second-Floor Hallway Includes Three Oversized Closets, Offering Excellent Storage Space Throughout.Enjoy Summers By The Large In-Ground Pool, Surrounded By Mature Trees And Plenty Of Space To Entertain Friends And Family. Enjoy Summers By The Large In-Ground Pool, Surrounded By Mature Trees And Plenty Of Space To Entertain Friends And Family.Located Just Steps From The Shores Of Lake Ontario, Enjoy Lake Breezes, Scenic Walks, And A Peaceful Lifestyle While Being Only A Short Drive To Amenities, Schools, And MoreYour Dream Lakeside Lifestyle Is Calling Dont Let It Slip Away!! (id:60365)

