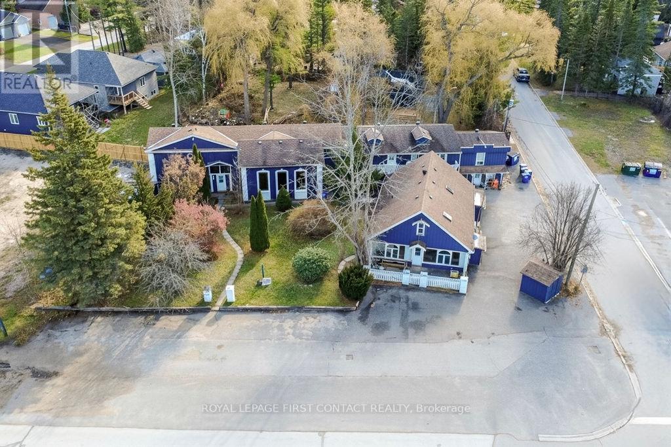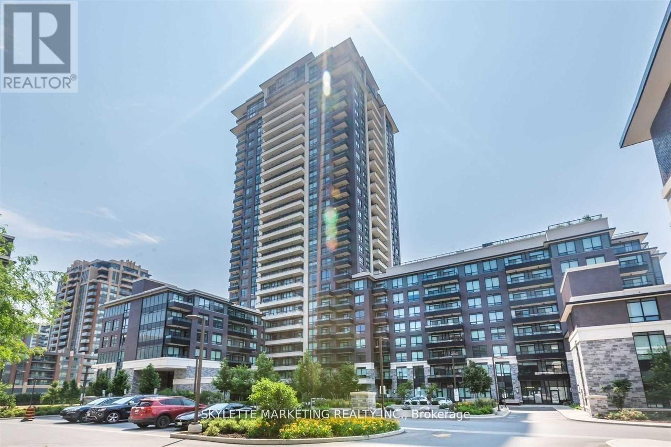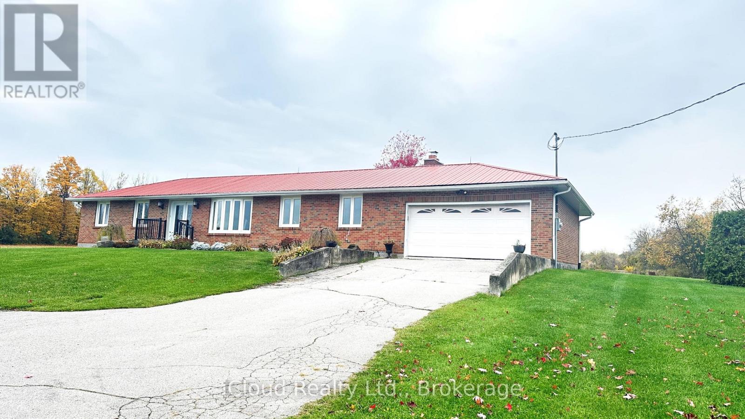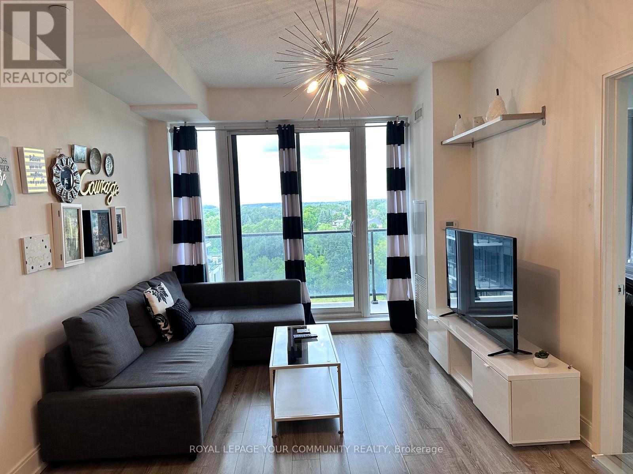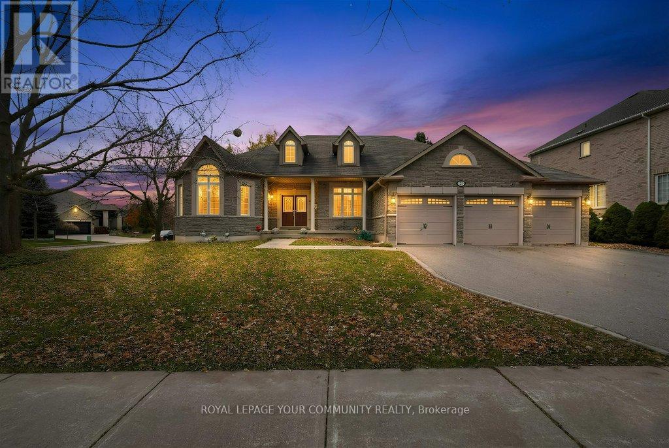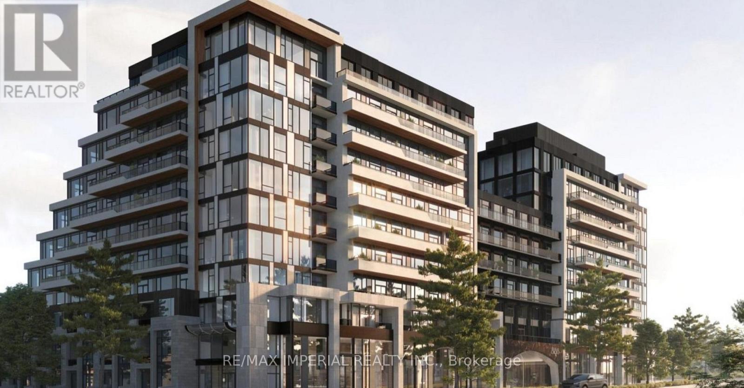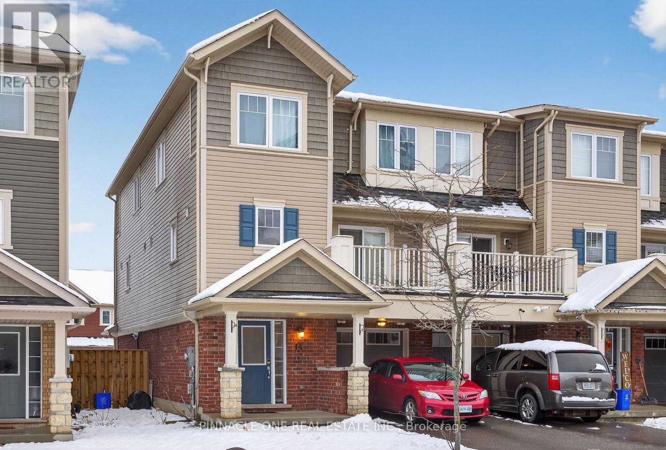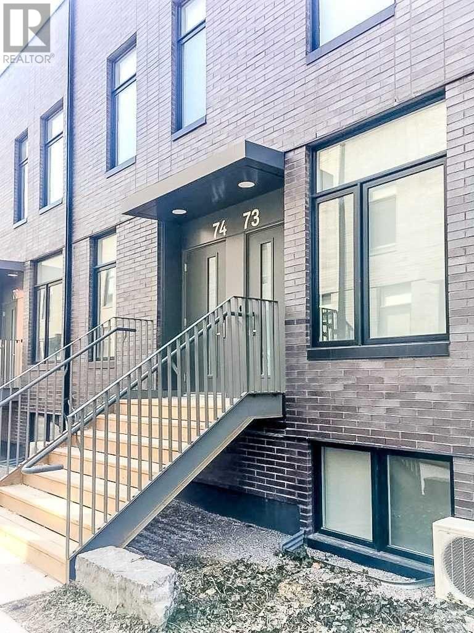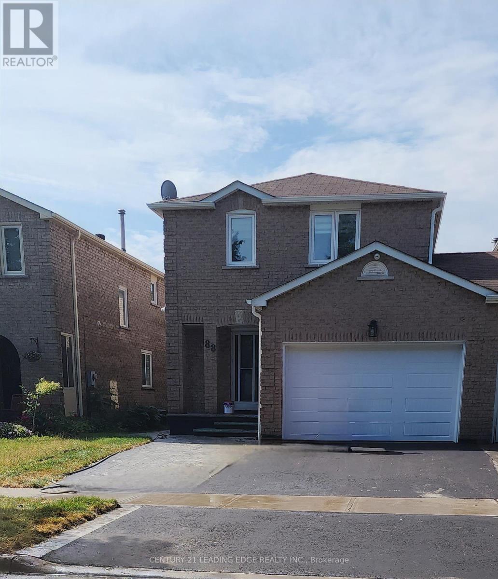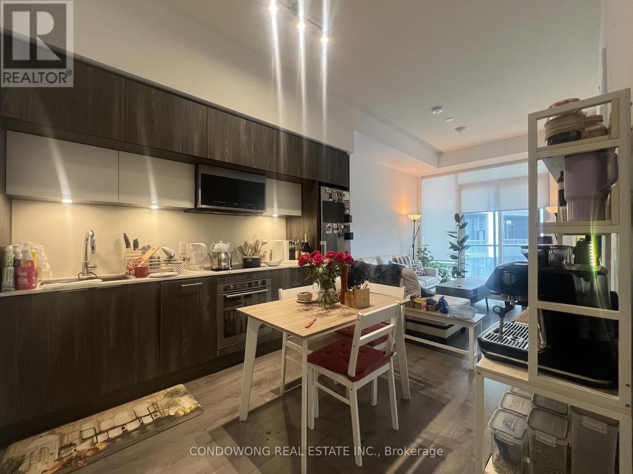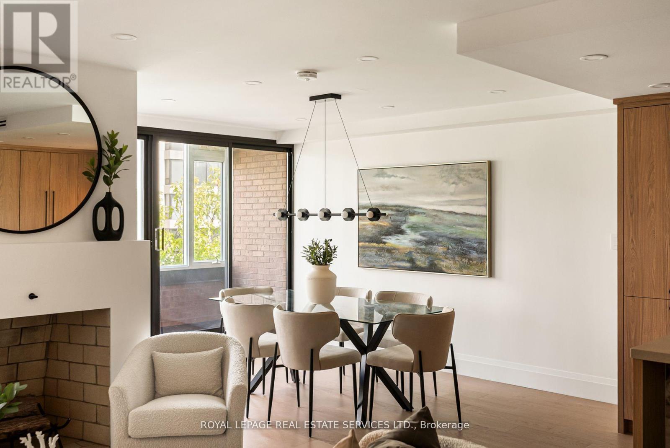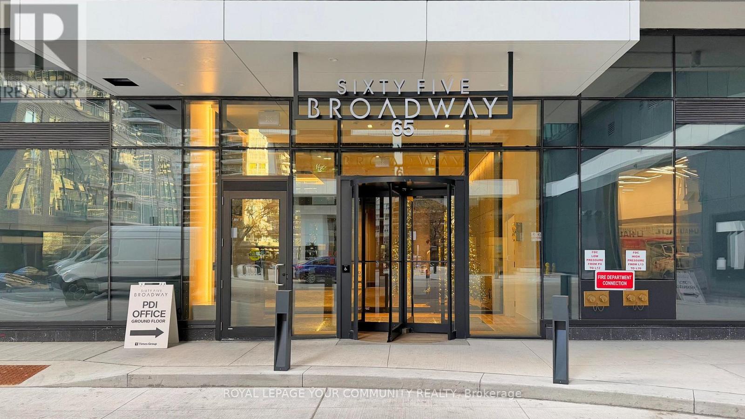3071 Mosley Street
Wasaga Beach, Ontario
A prime opportunity for investors and developers in the heart of Wasaga Beach. Steps from the shoreline and minutes from the new casino, this 12-unit property combines stable income with strong redevelopment potential. Situated on a 0.437-acre corner lot with 147 feet of frontage, the site is surrounded by properties slated for growth and has been rezoned for medium-density residential use, making it ideal for expansion. Configured as nine one-bedroom and three two-bedroom units, all separately metered with no common areas, the property offers low operating costs. Originally a converted motel, it has been well maintained. Ample on-site parking adds convenience. A vacant CL-zoned corner lot directly beside the property (approximately 143 ft x 103 ft) underscores the area's commercial versatility and future development potential, adding to the long-term value of this location. Whether held as a turnkey income asset or redeveloped to meet rising housing demand, 3071 Mosley Street stands as a rare opportunity in one of Wasaga Beach's most promising corridors. (id:60365)
1002 - 15 Water Walk Drive
Markham, Ontario
Located In The Heart Of Downtown Markham, 2 Bedroom Corner Unit Facing To SW. 10 Feet Ceiling Open Concept & Functional Layout. 24 Hrs Concierge. Next To Uptown Market And Main Street In Unionville For Shopping & Dining. Minutes To 407 & 404, Go Train, Viva & Yrt. Amenities Include 24Hr Concierge, Guest Suites, Gym, outdoor Pool/Meeting Room & Visitor Parking. One Parking Included. (id:60365)
22186 Kennedy Road
East Gwillimbury, Ontario
Beautifully updated 4-bedroom brick bungalow on 50.90 acres (House + Heated Quonset Hut + Farmland) in East Gwillimbury. Set well back from the road for privacy and scenic views. Features hardwood floors throughout, a modern kitchen with granite counters, and a cozy family room with a wood-burning fireplace and walkout to the backyard. The elegant living room offers a bay window and crown mouldings. The primary bedroom includes a 4-piece ensuite, while the fourth bedroom can serve as an office or den. The partially finished basement provides an extra bedroom and generous storage space. The Quonset hut (50 ft x 100 ft) with a washroom is ideal for a home business, workshop, or storage. Enjoy peaceful rural living just minutes from town amenities. (id:60365)
807b - 9600 Yonge Street
Richmond Hill, Ontario
Prime Richmond Hill Location! Beautifully furnished, all-inclusive 1 Bedroom + Den condo available for short-term or long-term stays. Features a spacious balcony with an unobstructed west-facing sunset view. The den can easily serve as a second bedroom. Highlights include quality laminate flooring, granite countertops, stylish backsplash, and a living room walkout to the balcony. Ensuite laundry included. Conveniently located near restaurants, grocery stores, library, and shopping malls. (id:60365)
2 Kootenay Ridge
Vaughan, Ontario
***Welcome To Prestigious Ambassador Hills, Where Timeless Design Meets Modern Comfort***This Rare Bungalow Opportunity Sits Proudly On An Expansive Lot Of Over Acre, Offering Privacy, Presence, And Endless Potential In One Of The Area's Most Sought-After Enclaves. With Fantastic Curb Appeal And A Triple Car Garage, The Home Makes A Striking First Impression, While The Interior Provides A Versatile Canvas For Your Vision.Inside, Discover Three Spacious Bedrooms And Generous Principal Rooms Enhanced By High Ceilings And Pot Lights That Create A Bright, Airy Atmosphere. The Heart Of The Home Is The Gourmet Kitchen, Perfectly Designed For Both Everyday Living And Entertaining, With Ample Space To Craft Culinary Experiences. The Adjoining Living Area Features A Gas Fireplace, Adding Warmth And Elegance To Gatherings With Family And Friends. The Flowing Layout Offers Natural Light Throughout, While The Unspoiled Basement With Separate Side Entrance Opens The Door To Countless Possibilities-Whether You Envision A Private Suite, Recreation Haven, Or Custom Workspace, The Foundation Is Already Here.Outdoors, The Property Continues To Impress. A Private Back Deck Overlooks The Lush Yard, Offering The Perfect Retreat For Morning Coffee, Family Gatherings, Or Summer Evenings Under The Stars. The Lot Size Provides Ample Room For Gardening, Play, Or Future Enhancements, All While Maintaining A Sense Of Seclusion And Tranquility. This Home Is More Than Just A Residence-It's A Chance To Create Something Uniquely Yours In A Community Known For Prestige, Convenience, And Enduring Value. With Its Combination Of Location, Lot Size, And Adaptable Floor Plan, It Represents A Rare Opportunity For Buyers Seeking Both Immediate Comfort And Long-Term Potential. Don't Miss Your Chance To Own In Ambassador Hills. Whether You're Drawn By The Gourmet Kitchen, The Triple Car Garage, Or The Promise Of Customization, This Bungalow Is Ready To Welcome Its Next Chapter. (id:60365)
819 - 8188 Yonge Street S
Vaughan, Ontario
Brand New Building Located in Unique location, 8188 Yonge St, Vaughan. Corner Unit With View Of South & East 2 Bedroom + Den, 2 Bath, Kitchen equipped with Stainless Steel Appliances, 9Ft Ceiling, Balcony. 1 Parking + Locker. Excellent neighbourhood including Grocery Stores, Restaurants, Coffee Shops, Schools, Banks, Etc. Steps To Yrt Transient. Quick Access to Hwy 407, Hwy 7. Unit Has electrical Designer Blinds. (id:60365)
14 Nearco Crescent
Oshawa, Ontario
Well- kept 2-bedroom free hold townhouse , open concept lay out and bright, offering strong rental potential and low maintenance living. Ideal opportunity for investors and first time homebuyers looking for value in a growing area. (id:60365)
73-1 - 1760 Simcoe Street N
Oshawa, Ontario
A bright, furnished private bedroom with its own bathroom is available in University Towns, just minutes from Ontario Tech University and Durham College. The room features modern finishes, a large window or balcony with open views, and a private lock for added security. You will share a full stainless-steel kitchen, a comfortable living room with a smart TV, and in-suite laundry.Rent includes free internet, and parking is available for an additional $125 The location is very convenient, close to Highway 401 and 407, as well as shopping, restaurants, cafés, and public transit. (id:60365)
Upper - 88 Hewitt Crescent
Ajax, Ontario
Main and second floor only. Meticulously renovated inside out 4 bedroom Family Home. The main floor is finished with smooth ceilings, pot lights, Electric fireplace, porcelain tile and hardwood flooring throughout. Custom Kitchen With Dining Area, Breakfast Bar, Quartz Counter Tops and Stainless Steel Appliances, Lots Of Natural Light and storage. The spiral staircase leads you upstairs to 4 generous bedrooms finished with smooth ceiling and hardwood floors, second floor laundry. Newly paved driveway, landscaping includes Stamped concrete front yard, porch, side of house and large pad in back yard. The property is only linked at the garage with access from the garage to both the home and the private backyard. Located in one of the area's most desirable communities in South Ajax, Walk to lake, school, close to shopping, Public transit, 401 and more. (id:60365)
561 - 25 Adra Grado Way
Toronto, Ontario
This Luxury 1 Bedroom and 1 Bathroom Unit, Is Located In A Prime Location, S/S Appliances, And Floor To Ceiling Windows. The Building Features Top Of The Line Amenities Such As: An Infinity Pool, A Sun Deck, 24 Hour Concierge, Fitness Centre, Barbecue Facility, Party Lounge, Outdoor Fireplace And So Much More!!! (id:60365)
402 - 349 St Clair Avenue W
Toronto, Ontario
Welcome to Winston Place at 349 St Clair Ave West - an elegant, low-key building steps to the Nordheimer Ravine and Forest Hill Village. This suite has been fully reimagined by Fredrick Dawson Design Consulting. Be the first to live in this 1700 sq ft suite that blends scale with thoughtful design: 2 bright solariums extend your living space year round while expansive principal rooms centre around the warmth of a woodburning fireplace. Picture yourself starting the morning with coffee in your solarium, hosting friends in an open and airy dining space, or winding down by the fire with book in hand. Every detail has been elevated - from the sleek custom kitchen to the artisan inspired baths - blending timeless finishes with modern comfort. Just steps to Nordheimer Ravine, Forest Hill Village, transit, shops, dining, and Torontos topschools. All in a boutique building known for its privacy and quiet elegance. Parking Included. (id:60365)
806 - 65 Broadway Avenue
Toronto, Ontario
Brand-new, never-lived-in 1+1 bedroom unit with 671 square feet of well-designed living space. Located in the heart of Yonge & Eglinton, this suite features a huge 115-foot balcony with south views. Enjoy a modern kitchen and a spacious den that can easily function as a dining room for large gatherings. High-end finishes throughout offer complete luxury living. Residents enjoy premium amenities including a rooftop lounge with BBQs, a state-of-the-art fitness Centre, billiards room, study and party rooms, 24/7 concierge, kids' playroom, and an on-site private daycare opening January 2026. Equipped with Bell Gigabit Fibre 1.5 Internet. A perfect home for young professionals seeking luxury and lifestyle in the heart of midtown Toronto. See 3D Virtual Tours. (id:60365)

