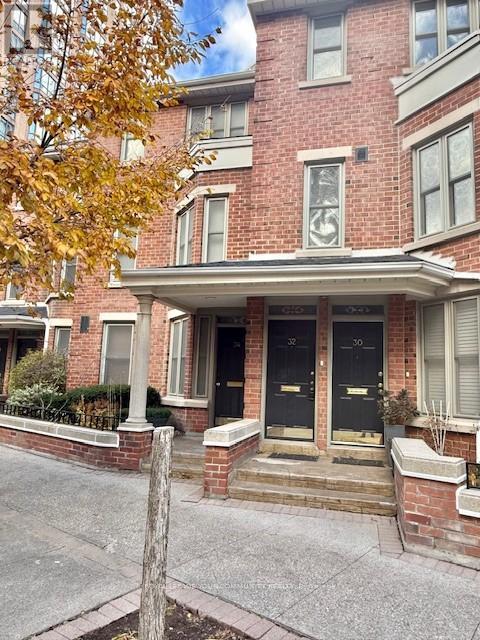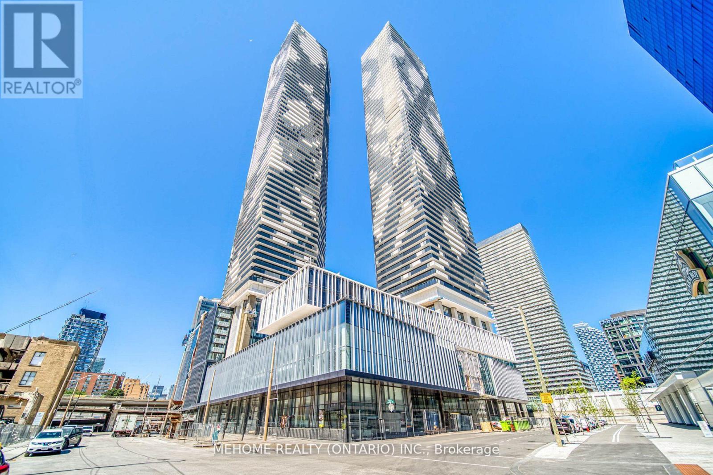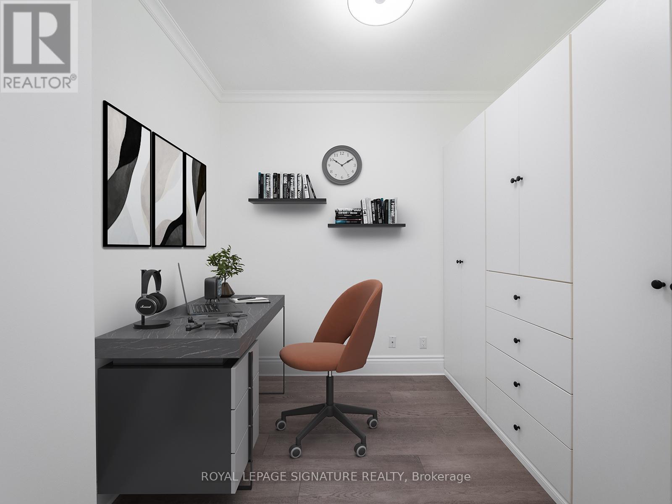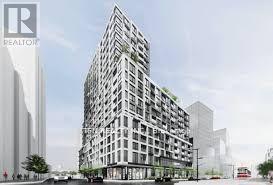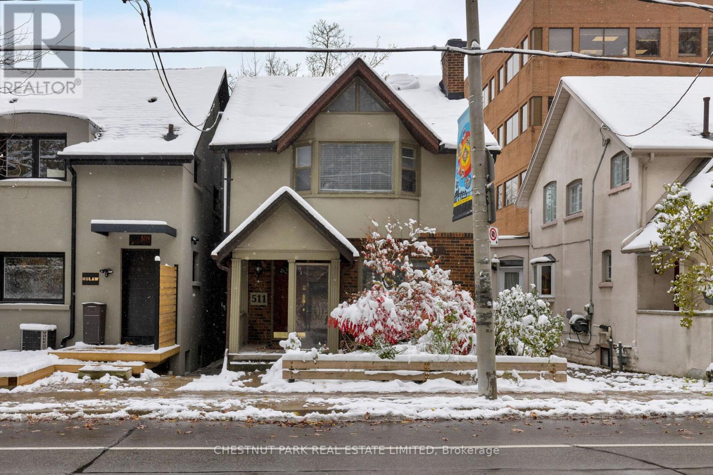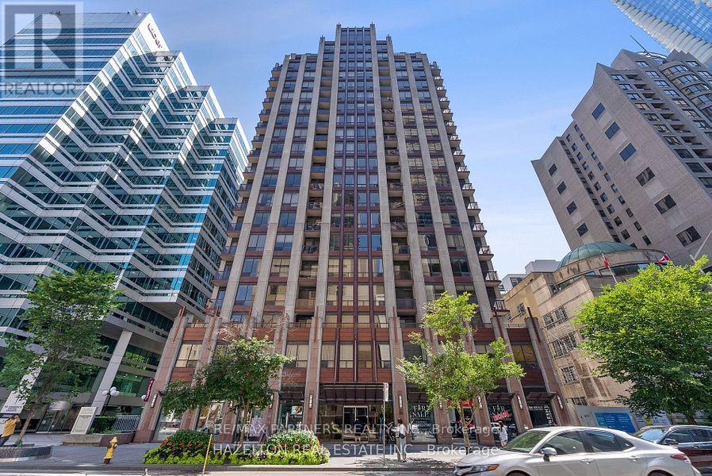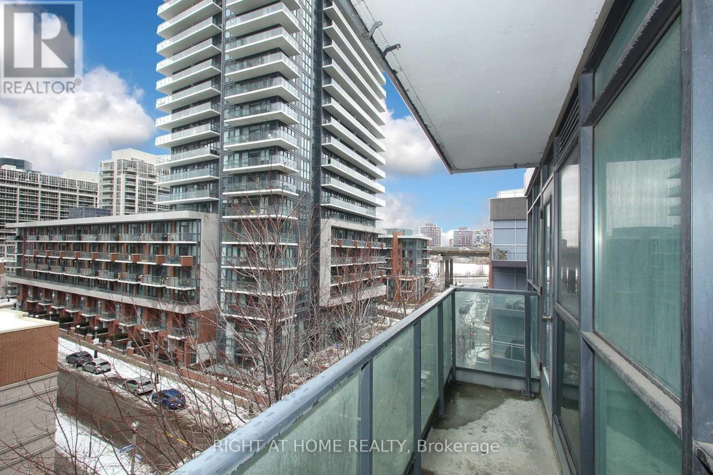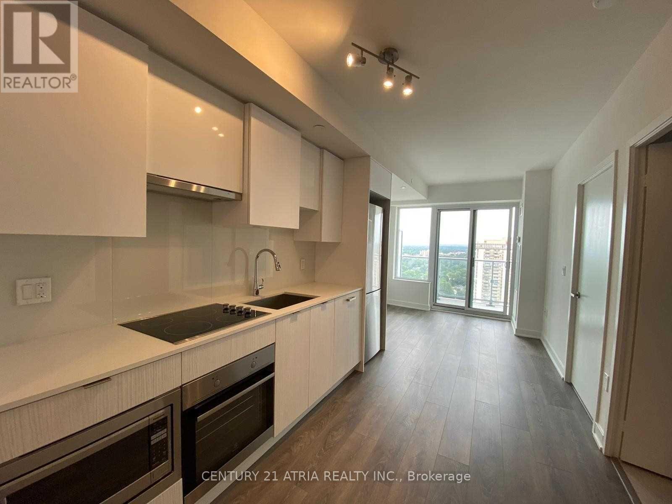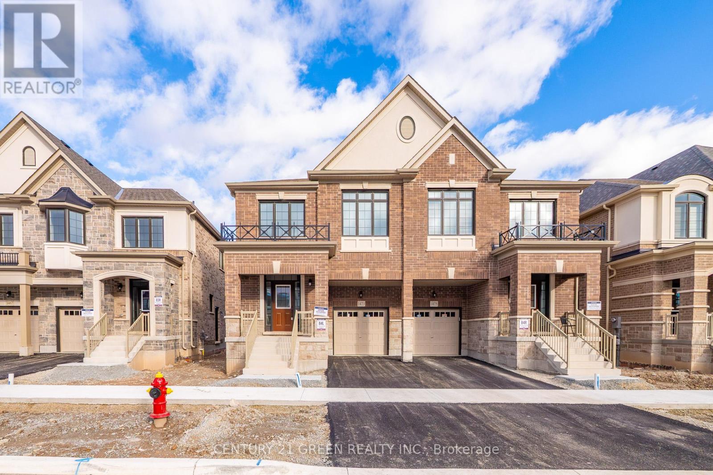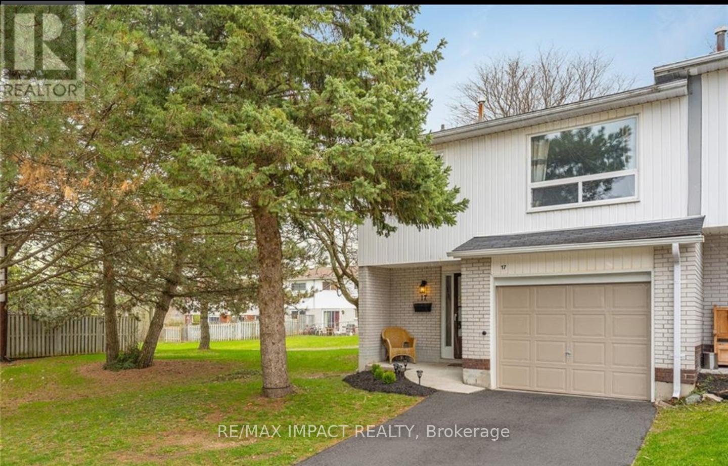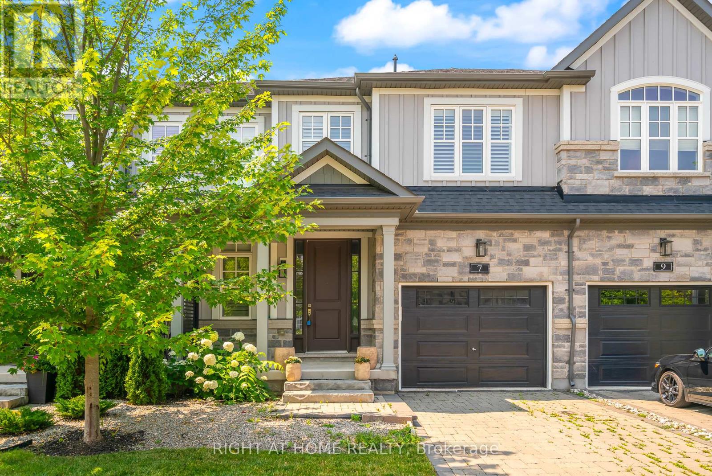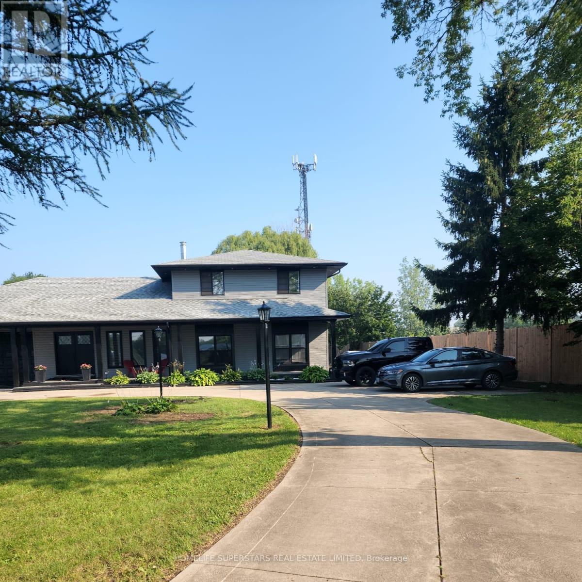32 Irwin Avenue
Toronto, Ontario
"Polo club" Townhouse on a quiet residential street", conveniently located. close to all amenities .walking distance to Yorkville, Bloor street, shops, restaurants, universities, hospitals, TTC, etc..,Great Location!, Spacious 2 Bedroom,2 storey Townhouse, Renovated, Fireplace in Living room with walk out to Balcony facing the court yard, Skylight , One under ground Parking included.(Tenant pays for Hydro) (id:60365)
6806 - 55 Cooper Street
Toronto, Ontario
Enjoy this High floor 68th with east excellent review! The kitchen features modern flush mounted cabinetry, stainless steel appliances and ensuite laundry. Luxury Amenities including: aerobics studio; spinning room; and basketball court, Indoor lap pool,Two co-work/meeting rooms, Party room with kitchen and separate bar area, seating and formal dining area, Kids party room and play area, Social/games lounge and three separate theatre rooms, Hobby/art studio, lego rooms and music room, Indoor hammock lounge, Expansive outdoor landscaped terrace with BBQ and dining areas, Two luxurious hotel-styled guest suites. (id:60365)
504 - 128 Pears Avenue
Toronto, Ontario
Welcome to The Perry, an exclusive boutique residence in the heart of The Annex. Suite 504 offers 774 sq.ft. of elegant, thoughtfully designed living space with 1 bedroom + den and 1.5 baths. The open-concept kitchen features built-in appliances, a sleek island, and high-end finishes that flow seamlessly into the living and dining areas. Enjoy floor-to-ceiling windows and balcony access from both the living room and primary suite, ideal for relaxing or entertaining. The primary bedroom includes a built-in double closet and a spa-inspired ensuite with a freestanding tub. The den is customized with built-in cabinetry, offering flexibility as a guest room or home office. A powder room conveniently services the den and main living space. Residents enjoy an exceptional array of luxury amenities as well as 24-hour concierge service ensures security and peace of mind. Boutique living in The Annex: refined, private, and effortlessly sophisticated. (id:60365)
1715 - 15 Richardson Street
Toronto, Ontario
Welcome to brand new condo at Empire Quay House Condos! This stunning suite offers an unobstructed lake view, filling the space with natural light from sunrise to sunset. Featuring modern finishes, an open-concept layout, and floor-to-ceiling windows, this home delivers exceptional downtown living. Enjoy the convenience of parking and a locker included. Steps to the waterfront, transit, Loblaws, St. Lawrence Market, restaurants, and all amenities. A perfect blend of luxury, comfort, and location. (id:60365)
511 Davenport Road
Toronto, Ontario
Outstanding opportunity across from Casa Loma. This Solid Detached 2.5 story offers endless potential and is waiting for your personal touches. Charming original features, like leaded glass windows, French doors, fireplace & hardwood floors enhance the character. 3rd floor loft provides an open concept space with skylight. Upper floors are vacant and ready for your vision. Stellar location nestled between Spadina & Madison. Fantastic parking via rear lane right of way for 2 cars. Rear patio is has been upgraded w/newer retaining wall. Home is zoned res/commercial and was previously used as professional offices. Perfect for designers, lawyers, therapists, accountants. A short walk to Dupont Subway and the revitalized stretch of Dupont filled with vibrant shops including, cafes, Farm Boy & Creeds. This is an opportunity to create your own space. Laundry in lower level is shared with wonderful basement tenant who occupies a cozy studio apartments & pays 1300/mo plus 20% of utilities. Would like to stay. Some photo's are virtually staged. (id:60365)
1202 - 85 Bloor Street E
Toronto, Ontario
*Furnished* Bright & Spacious 9' Ceilings Laminate Flooring & Granite Counter 2 Bdrm 2 Bath Suite In The Heart Of Downtown. Steps Away From Bloor/Yonge Subway Stn. Fabulous Amenities: Gym, Party Rm, Roof Top Terrace With Bbq's . Media/Theatre Rm, Sauna, Security Guard, Concierge (id:60365)
626 - 600 Fleet Street
Toronto, Ontario
This bright and sun-filled suite features luxury vinyl flooring throughout and two proper bedrooms with windows, each offering generous closet space. Enjoy floor-to-ceiling windows that bring in abundant natural light and open onto a private balcony. The open-concept layout provides a perfect blend of comfort and style, complemented by appliances and spacious living areas. Ideally situated steps from Lake Ontario, major TTC routes, shops, banks, restaurants, and cafés, this residence offers exceptional urban convenience. Partial furnishings can be provided by the landlord upon request. (id:60365)
2812 - 99 Broadway Avenue
Toronto, Ontario
Citylights on Broadway North Tower - this beautifully designed 1-bedroom unit offers a modern interior and functional layout. Located in Toronto's vibrant Yonge & Eglinton area, its within walking distance to the subway, future Eglinton LRT, and an abundance of dining, shopping, and entertainment options. Residents enjoy over 30,000 sq. ft. of amenities at the Broadway Club, featuring two pools, an amphitheater, a party room with a chefs kitchen, fitness facilities, yoga space, and outdoor areas with cabanas and BBQs. The 1 bedroom unit includes high-speed internet, heat, water, large windows and laminate flooring, providing a blend of convenience, luxury, and city accessibility. (id:60365)
1473 Savoline Boulevard
Milton, Ontario
Do you love living immersed in nature? Introducing the spacious Oakview model, a generous 2,115 sq. ft. home situated on one of the largest lots in the area. This property offers complete backyard privacy, backing directly onto serene green space. It boasts a prime Milton location with a host of upgrades, placing you just minutes from the Bruce Trail, numerous parks, highways, shopping malls, and the esteemed Glen Eden Ski Resort & Kelso Conservation Area. This is a rare find in a highly sought-after neighbourhood. (id:60365)
17 - 285 Bluevale Street N
Waterloo, Ontario
Beautiful End Unit Condo Townhouse. Beautiful Backyard! Location Is Prime Just Under 3Km From University Of Waterloo And Laurier. Close To Conestoga College! (id:60365)
7 Windsor Circle
Niagara-On-The-Lake, Ontario
Welcome to 7 Windsor Circle, a beautiful two-story townhome in the Old Town. Priced to sell - currently the lowest price in the complex per sq.ft. and over 2,200 sqft of living space. The main floor is spacious including full kitchen with island, dining area, walkout to rear yard, 2 pc bath for guests, and large living room with custom high-end gas fireplace and stunning wall panelling. On the upper level, you'll find 3 generous bedrooms, laundry room, and 2 full bathrooms, including ensuite for the primary. This home has a lot of light. The lower level is completely finished with a full bathroom and large family room/sleeping area. A short walk to Queen St. in Old Town. Low monthly fee of $180 looks after snow and grass. Easy living at it's best in Niagara-on-the-Lake! (id:60365)
1988 River Road
London East, Ontario
GI 1 (GENERAL INDUSTRIAL) ZONING. ENDLESS OPPORTUNITIES TO LIVE AND RUN YOUR OWN BUSINESS. FULLY RENOVATED WITH NEW WINDOWS, NEW SEPTIC TANK ( 6500 LITRES), 2 NEW KITCHENS, WITH BACKSPLASH, NEW LAMINATE FLOORING, CERAMIC TILES IN THE KITCHENS AND THE BATHROOMS, NEW UPDATED BATHROOMS, WOODEN STAIRS, FRESHLY PAINTED, TANKLESS WATER HEATER, NEW WASHER/ DRYER, PROPERTY INCLUDES 2 STOVES, 2 FRIDGES, NEW DISHWASHER, 2 BUILT-IN MICROWAVES WITH EXAUSTS, NEW GARAGE DOORS. DESIGNER LANDSCAPING, DECK, ABOVE GROUND POOL, COVERED PATIO, PORCH TO ENJOY THE GREENERY. CURRENTLY RENTED FOR $6500/MONTH. (id:60365)

