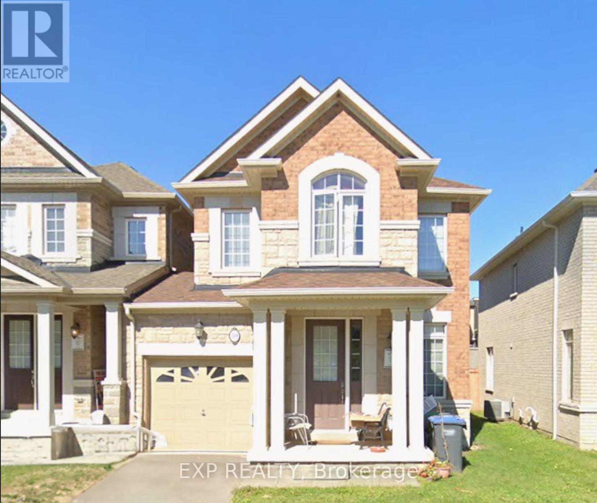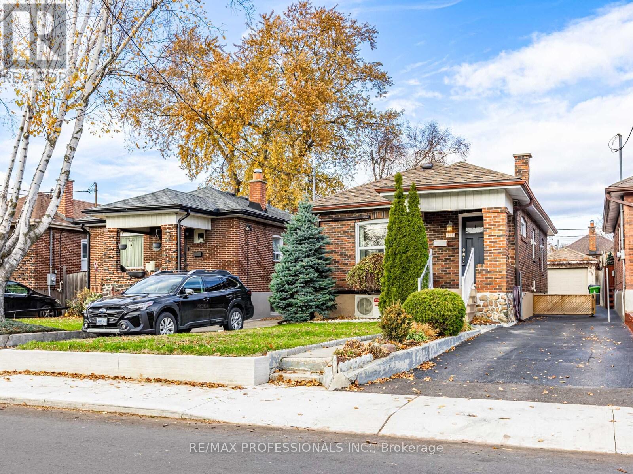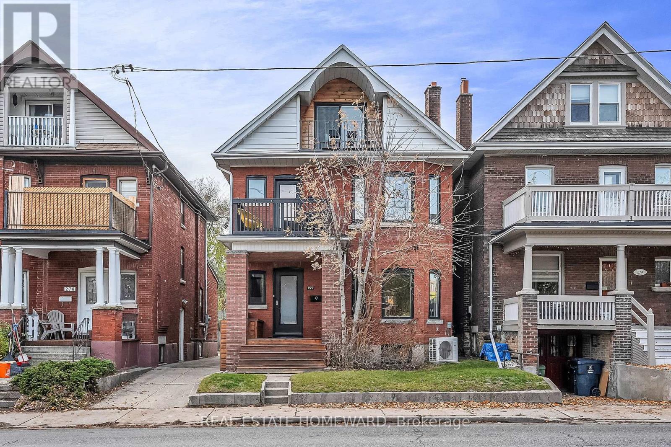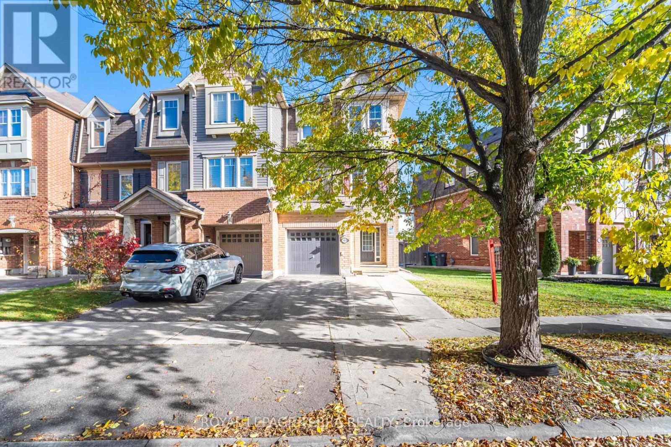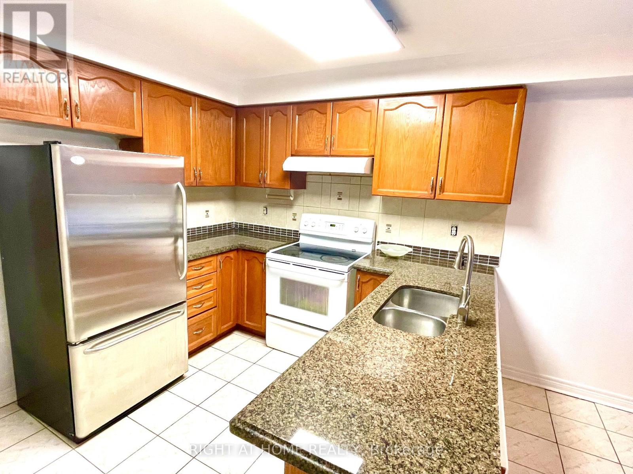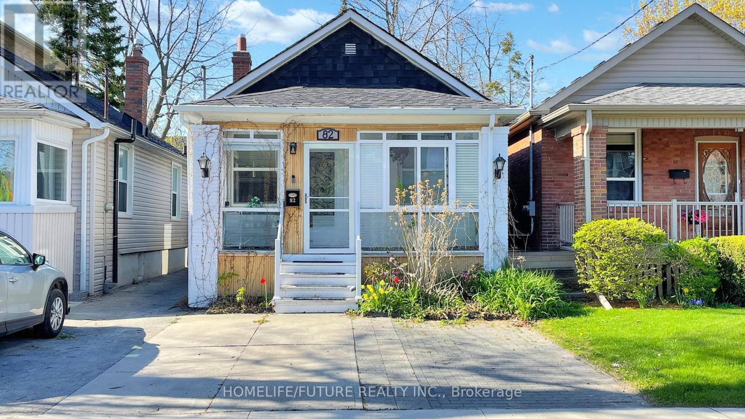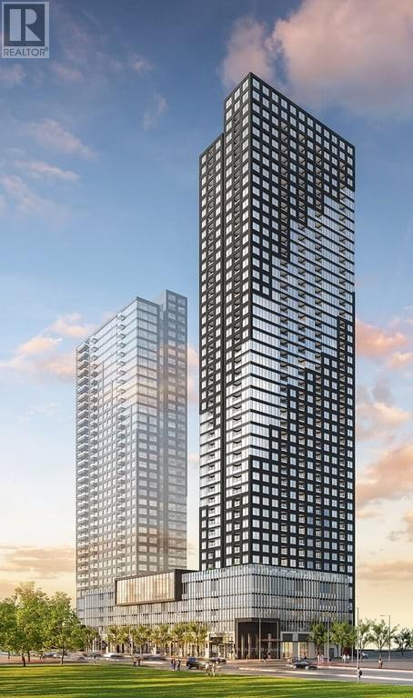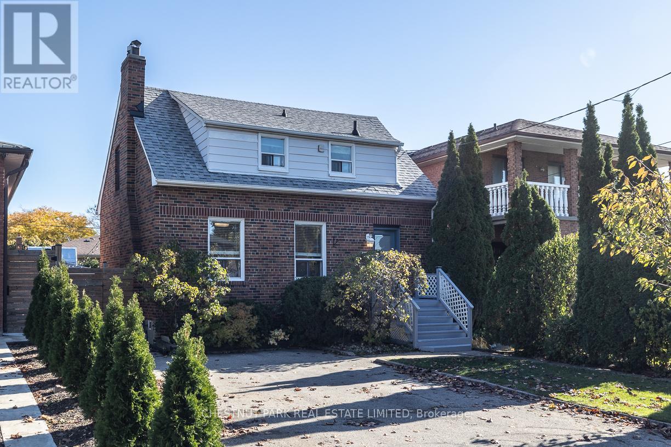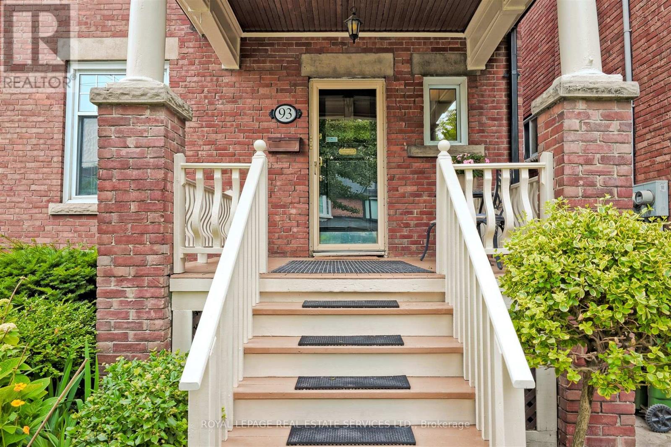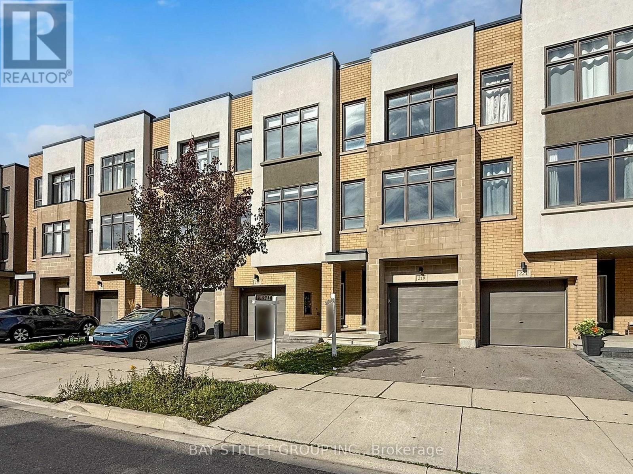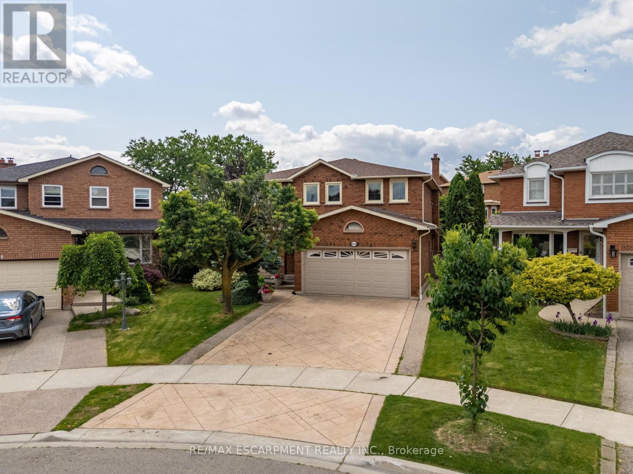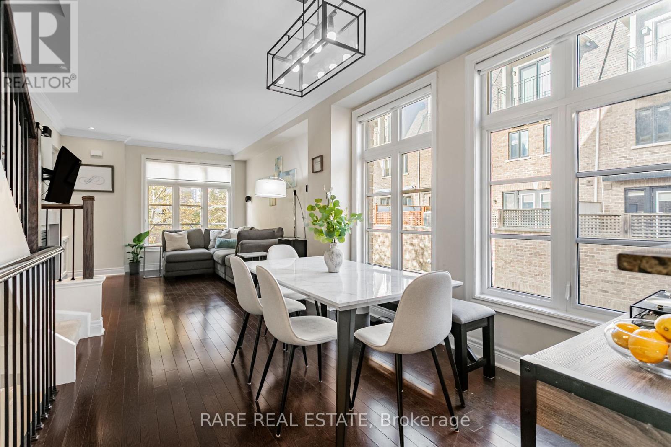Upper - 10 Dufay Road
Brampton, Ontario
Beautifully Updated Detached Home *This Home Offers Exceptional Comfort And Convenience *Recently Refreshed With Newly Fresh Paint Throughout, It Features 9 Ft Ceilings, Dark-Stained Hardwood Floors, Upper-Level Laundry, And A Separate Family Room Perfect For Gatherings And Relaxation *Just Minutes From Mount Pleasant GO Station!Conveniently Located Near Top-Rated Schools, Parks, Shopping, And The Community Recreation Centre* (id:60365)
124 Foxwell Street
Toronto, Ontario
Step into this charming 2-bedroom, 2-bath bungalow, thoughtfully updated and freshly painted throughout. The home features a bright, modern kitchen with stainless steel appliances, updated cabinetry, and a functional layout perfect for everyday living. A large private backyard offers plenty of space for relaxing or entertaining, and the separate side entrance to the basement provides great flexibility for future potential. Nestled in a warm, family-oriented community, this home is just a short walk to a local elementary school and surrounded by some of Toronto's best outdoor amenities, including James Gardens, Lambton Golf and Country Club and the Humber River trails. The vibrant Junction area is only minutes away, offering fantastic restaurants, cafés, shops, and entertainment. Despite its quiet residential feel, the location offers excellent convenience with nearby TTC access and quick connections to major highways, including the 400, 401, 427, and Gardiner. (id:60365)
272 Keele Street
Toronto, Ontario
Discover 272 Keele Street - a beautifully updated, detached multi-unit home perfectly positioned across from the park and steps to everything you love about the west end.Whether you're looking to invest or move in and rent out, this is a property that checks every box. Four thoughtfully designed units are already home to fantastic AAA tenants, offering peace of mind and effortless income from day one. Here, every detail has been considered: modern kitchens, stylish washrooms, pot lights, updated flooring, large front foyer with shared laundry, under the deck storage, secure bike storage, and a tidy garbage/recycling setup that keeps the exterior looking sharp. Plus, parking for up to four vehicles - a rare luxury in the city.With The Junction's cafés, shops and restaurants minutes from your door, and easy access to the Keele Subway Station, High Park, Bloor West Village and Roncesvalles - this location is truly the best of urban living.A rare opportunity in one of Toronto's most vibrant neighbourhoods - where convenience, community and lifestyle come together. (id:60365)
103 Bevington Road
Brampton, Ontario
Welcome to this Absolutely Stunning & Immaculate Freehold End-Unit Townhouse that feels just like a semi-detached! This beautiful 3+1 bedroom, 2.5 bath home offers an Upgraded Kitchen with Granite Countertops, Backsplash, and New Appliances. Enjoy a carpet-free home with hardwood and laminate flooring throughout all rooms and living areas. The spacious Primary Bedroom features a walk-in closet and a 4-piece ensuite. Freshly painted and filled with natural light, this home also boasts an excellent backyard with concrete on half area - perfect for outdoor gatherings. Located in a highly sought-after neighborhood, within walking distance to GO Transit, Public Library, Schools, Parks, and all major amenities. Just move in and enjoy this beautiful home - show with confidence! (id:60365)
A - 55 Velvet Grass Lane
Brampton, Ontario
Immaculate Front Quad, Across From Brampton Hospital. Features Sun Filled Floor Plan, Spacious Living & Dining W/ExtraWindows, Eat-In Kitchen With Oak Cabinets, Spacious 3 Bdrms, Living Rm With Large Windows. No Carpet Throughout. Skylight, Lots Of Natural Light. Close To Bus Stops, Recreation Center, shopping plazas, Place Of Worships & Schools. Laundry, 75% Utility. 3 Hrs Notice. (id:60365)
82 Heman Street
Toronto, Ontario
Welcome To 82 Heman St A Beautifully Renovated 2+1Bedroom, 2 Full Bathroom Bungalow Located In The Highly Sought-After Lakeside Community Of Mimico. This Charming Home Features A Self-Contained Basement Apartment With A Separate Entrance And Its Own Laundry Ideal For Rental Income Or Multi-Generational Living. Situated On A Quiet, Family Friendly Street, Just Steps From Lake Ontario, Parks, Lake Shore Blvd, Public Transit, Schools, And The Legendary San Remo Bakery. Key Features: Fully Renovated Interior With Modern, High-Quality Finishes Spacious, Fully Fenced Landscaped Yard With Gazebo, Garden Shed For Extra Storage, Dishwasher, And Laundry Units, Legal/Separate Basement Unit With Kitchen & Laundry. Convenient Location. 6-Minute Walk To The Lake, 2-Minute Drive To Mimico GO Station, And 24-Hour Streetcar Access. (id:60365)
1009 - 395 Square One Drive
Mississauga, Ontario
"$500 Visa Gift Card if Leased by December 1st!!!" Welcome to STAK36 Condo, Mississauga's newest destination for stylish urban living. This modern suite offers a bright and spacious open-concept layout with floor-to-ceiling windows, creating an inviting and comfortable atmosphere. The contemporary kitchen is equipped with high-quality stainless steel appliances, sleek cabinetry, and ample counter space - perfect for cooking and entertaining. The living and dining area extends to a private balcony, ideal for enjoying city views and fresh air. The well-sized bedroom offers excellent closet space, and the spa-inspired bathroom is designed with elegant, modern finishes. For added convenience, the unit comes with one locker for extra storage. Situated in the heart of Mississauga City Centre, this prime location places you steps away from Square One Shopping Centre, Celebration Square, Sheridan College, and a wide variety of restaurants, cafes, and entertainment options. Commuting is seamless with easy access to Highways 403, 401, and QEW, as well as public transit and the upcoming Hurontario LRT. Residents also have access to premium building amenities, including a fully equipped fitness centre, stylish party room, concierge services, and more. This exceptional condo offers the perfect blend of comfort, convenience, and contemporary living - an ideal home for professionals, students, or anyone looking to experience the best of Mississauga. (id:60365)
29 Mulholland Avenue W
Toronto, Ontario
Charming and thoughtfully maintained three-bedroom home in a wonderful family-friendly neighbourhood. Features a formal living room, bright family room, separate dining area, and well-appointed kitchen. Two full baths plus a powder room. Lower level includes a generous bedroom and bathroom, full-size laundry, and ample storage. Parking for four cars, a storybook A-frame playhouse, and garden shed. Walking distance to Lawrence Plaza and the subway, with easy access to the 401, Yorkdale, and all amenities. (id:60365)
93 Medland Crescent
Toronto, Ontario
Welcome to 93 Medland Crescent - a charming, character-filled legal duplex with a beautifully finished basement suite in the heart of High Park North. Thoughtfully updated and lovingly maintained, this multi-unit home offers incredible flexibility for live/rent buyers seeking lifestyle, location, and long-term value. Boasting nearly 2,000 square feet above grade plus a 685 sq ft lower level, this home features three distinct suites - ideal for multigenerational living or generating reliable income. The upper bi-level 2-bedroom skylit suite impresses with a cozy gas fireplace, private deck walk-out, and classic hardwood charm. A stylish 1-bedroom bi-level suite walks out to the serene backyard garden, while the lower-level apartment is bright and inviting with high ceilings and a smart layout thanks to a professionally underpinned basement. This home is turnkey! The bonus? Two parking spaces via rear lane, a rarity in this walkable west-end neighborhood. Steps to Keele Station, High Park, The Junction, and Bloor West Village, you're surrounded by top schools, indie cafés, grocers, trails, transit, and community spirit. Whether you're a savvy buyer looking to live in one unit and rent the rest, or seeking space for extended family with built-in privacy - this is the one! (id:60365)
219 Huguenot Road
Oakville, Ontario
Exquisitely Finishd & Upgraded Through-Out ! Stunning, Modern Townhome, In Oakville's Popular Preserve Community ! 3 Beds, 2+1 Baths, Mf Family Rm Walk-Out To Back Yard & 2 Pc Bath. 2nd Flr Great Rm, Den / Office W/ Glass Barn Door, Gourmet Upgraded Chef's Kitch With Balcony. 3rd Flr - 3 Beds, Primary With 4 Pc Spa-Like Ens, Laund & 4 Pc Main Bath.Extras: Hardwood Stairs W/ Gleaming, Upgraded Square Gun Metal Spindles, Flat Ceilings, Pot Lights, Upgraded Kitchen Cab's, Blanco Sink. Stainless Backsplsh, Range Hood, Quartz,Micro Cabinet. Addit'l Door Main Flr Fam Rm - Can Be 4th Bed. EV Charge Outlet Ready!! (id:60365)
2054 Teeside Court
Mississauga, Ontario
Exceptional Pie-Shaped Lot - Over 90 Feet Wide! Steps to Credit Valley Hospital. Nestled on a tranquil cul-de-sac, this charming Greenpark Homes - Mark 3 Model offers an expansive pie-shaped lot, stretching over 90 feet across the backyard, providing unparalleled space and seclusion. The meticulously landscaped front yard, adorned with mature trees and climbing greenery, guides you to a stamped concrete driveway and a welcoming covered porch illuminated by classic lantern-style lights. Upon entering, a bright foyer featuring slate-tiled flooring and wainscoting leads to formal living and dining areas, setting the tone for the home's refined aesthetic. The open-concept layout boasts hardwood floors, a bay window, and French doors, creating an inviting space ideal for entertaining. The chef-inspired kitchen is equipped with granite countertops, Shaker-style cabinetry, premium appliances, and a wine fridge, complemented by a sunny breakfast nook with bay and picture windows. The cozy living room, centred around a gas fireplace, offers a sliding door walk-out to the private, fully fenced backyard. The expansive backyard serves as a private retreat, featuring a stamped concrete patio, natural stone walkway, and a hot tub under a cabana-style frame. A professionally installed sprinkler system ensures the front and back yards remain lush and well-watered, enhancing the home's curb appeal and reducing maintenance efforts. Upstairs, four generously sized bedrooms with ample closet space and plush carpeting await. The primary suite is a serene haven, complete with a well-appointed 5-piece ensuite. The unfinished basement presents endless potential, offering space for a workshop, recreational area, and wine racks. Additional features include a two-car garage with interior access. This delightful home offers a rare combination of charm, livability, and space in a peaceful, well-established neighbourhood. (id:60365)
114 - 1812 Burnhamthorpe Road E
Mississauga, Ontario
Rarely offered 2,045 Sqft end unit Freehold Townhome in the heart of Mississauga's desirable Applewood community, combining elegant design, natural light, and smart home convenience. This 3 Storey residence offers an open concept layout with hardwood floors, crown moulding, and a gas fireplace that creates a warm, inviting main living space. The designer kitchen features granite countertops, a gas stove, extended pantry storage, reverse-osmosis water filtration and water softener, and a spacious island, leading to a balcony terrace with natural gas BBQ hookup and ample outdoor space, perfect for entertaining. Upstairs, the primary suite is a true retreat with a large walkthrough closet with built-in shelving, private balcony, and a luxurious 5 Piece ensuite boasting double sinks, upgraded fixtures, and quality window blinds. Two additional bedrooms provide ample space for family or guests, complimented by a full bathroom and convenient laundry room with built-in storage. The ground floor welcomes you with a heated foyer floor, 2 Piece powder room, and versatile den ideal for a home office, gym or 4th Bedroom, plus direct access to an attached 2 Car garage with storage space. Smart home features include Nest doorbell camera, garage opener, smart light switches, Nest thermostat, built-in surround sound system, dimmer switches and potlights. Additional upgrades include a new Air Handler (2018) and smoke detectors on every level. Situated in a quiet enclave facing the courtyard, this bright corner home offers privacy and tranquility while remaining close to every convenience. Longo's, Starbucks, Sherway Gardens, Square One, parks, golf, schools and major highways + transit routes are all minutes away. A rare combination of location, functionality, and sophistication, this is urban living at its finest in one of Mississauga's most coveted communities. (id:60365)

