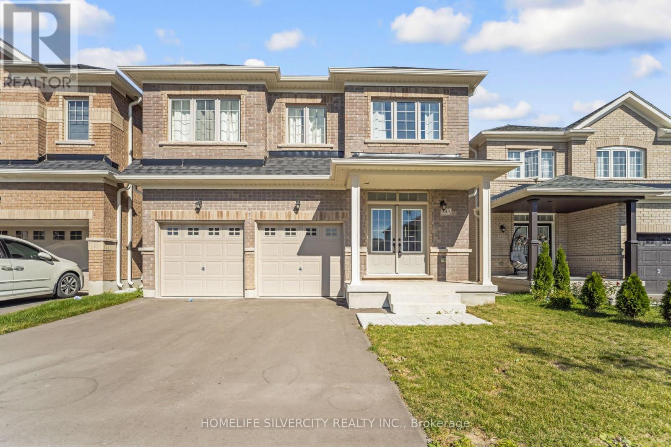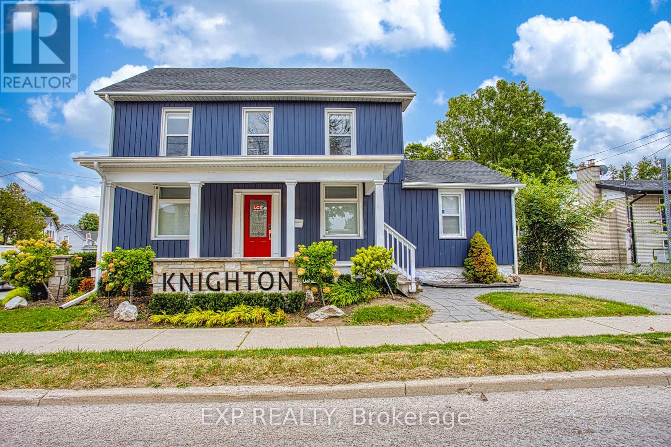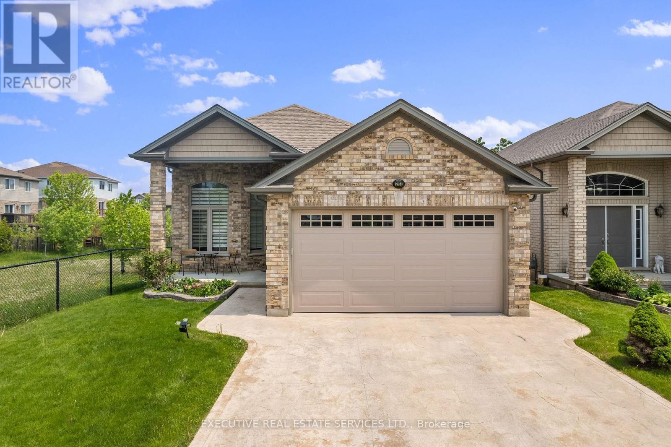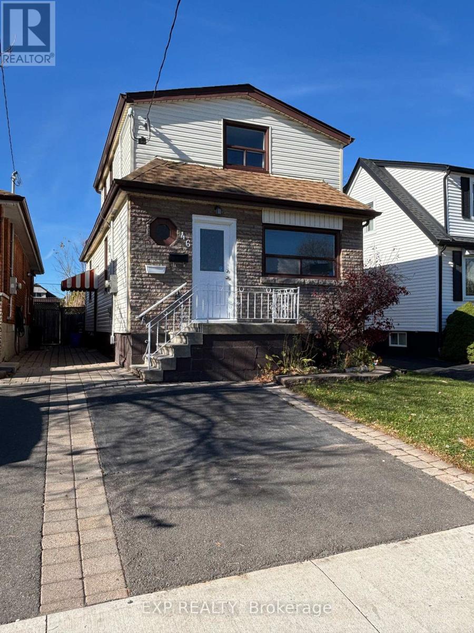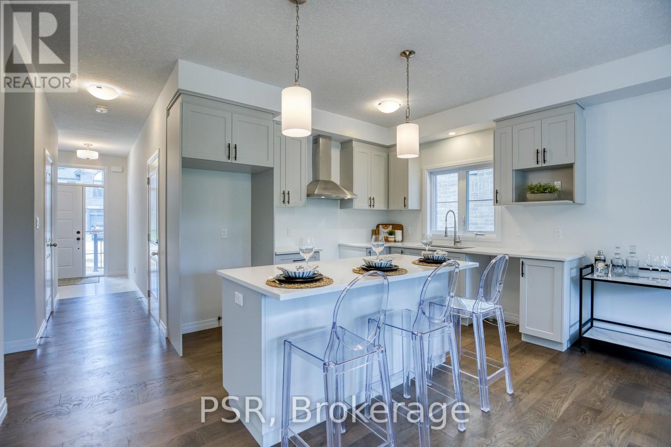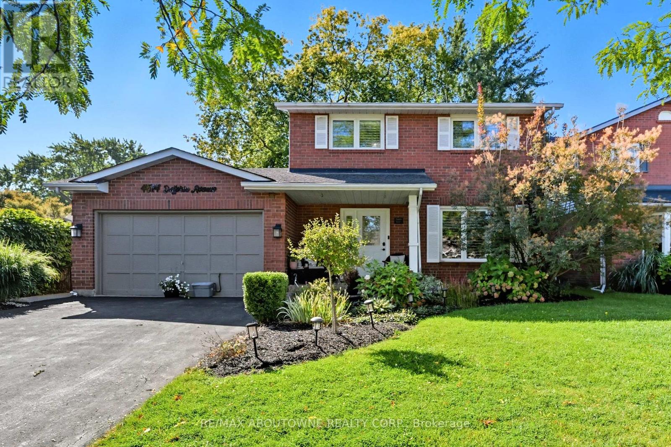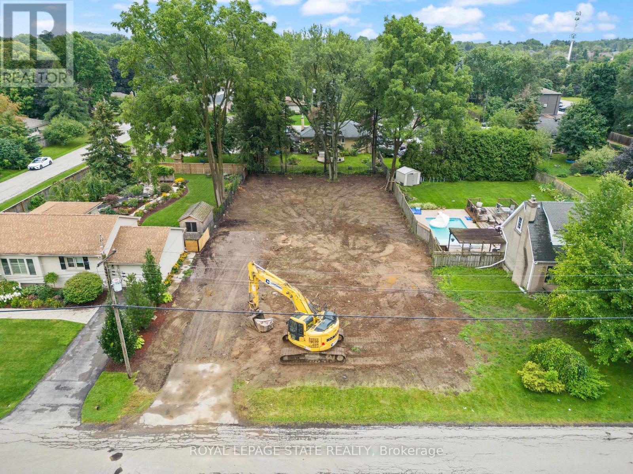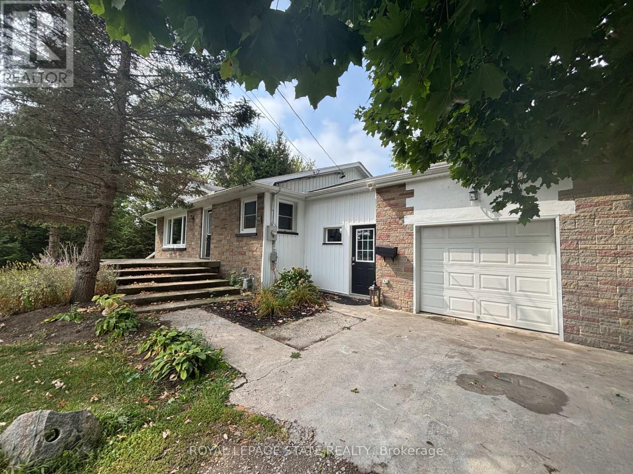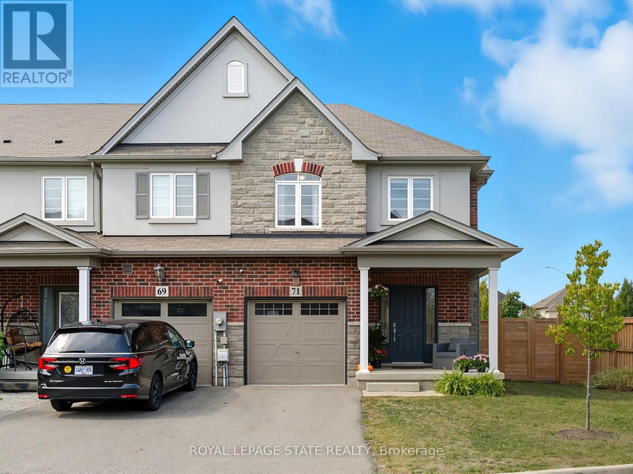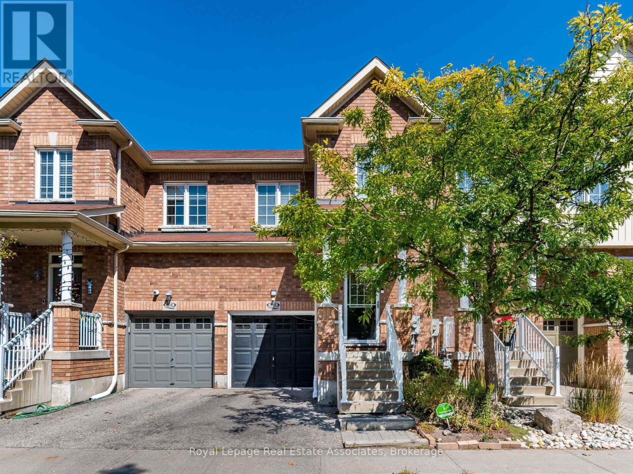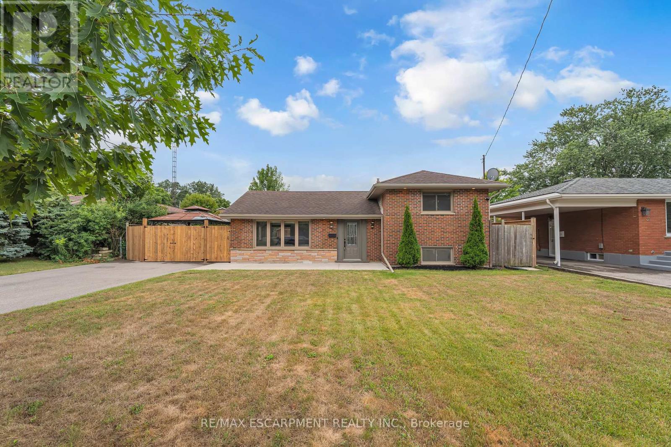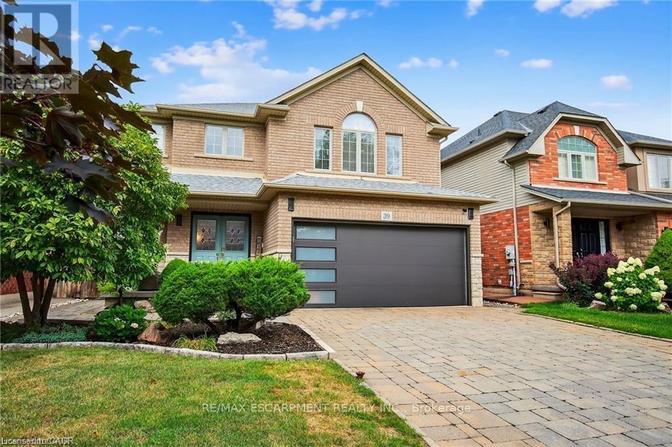343 Leanne Lane
Shelburne, Ontario
Discover 343 Leanne Lane, a stunning brand-new home showcasing nearly 2,900 sq. ft. of modern elegance on a premium ravine lot with breathtaking natural views. Designed with comfort and style in mind, this 4-bedroom, 4-bath residence boasts 9 ft. ceilings and a bright, open-concept layout perfect for family living and entertaining guests. The chef-inspired kitchen features a large center island, abundant cabinetry, and a walkout to the backyard, flowing seamlessly into the spacious family room complete with a fireplace and picturesque ravine backdrop. The upper-level hosts generously sized bedrooms, highlighted by a luxurious primary retreat offering a spa-like ensuite and a walk-in closet. A convenient second-floor laundry adds ease to daily routines. The expansive walk-out basement with oversized windows provides endless opportunities to create a personalized space whether a recreation room, home gym, or in-law suite. Ideally located just minutes to Orangeville, Alliston, Brampton, and major highways, this home offers the rare combination of peaceful ravine living and everyday convenience in a thriving, family-friendly neighborhood. (id:60365)
42 Ontario Street
Grimsby, Ontario
Welcome to 42 Ontario Street, available for commercial lease a standout property in the heart of downtown Grimsby, perfect for your next office headquarters. This character-filled two-storey building offers 12 private offices, 4 washrooms, a welcoming reception area, a full kitchen with a shared open-concept lunchroom, and more than 2,600 sq. ft. of versatile space. Historic charm meets modern function with laminate floors, a grand Victorian staircase, intricate wood trim, and striking tin ceilings in the main foyer. An outdoor patio provides the ideal spot for lunch breaks or team gatherings. The generous lot features 11 on-site parking spots plus ample street parking, and youre just steps from restaurants, banks, shops, and quick highway access. Schedule your private showing today and see how this remarkable lease opportunity can elevate your business. (id:60365)
2884 Devon Road
London South, Ontario
Welcome to this beautifully maintained 4-level split detached home featuring 3+2 bedrooms, a 2-car garage, and a private ravine lot backing onto green space offering privacy, natural views, and a serene outdoor setting. This unique and spacious home boasts a grand 12-ft ceiling in the foyer, excellent ceiling heights throughout, and a functional, family-friendly layout that makes the most of every level. The upper level features three generously sized bedrooms, including a primary suite with a luxurious jacuzzi tub in the en-suite bathroom. On the main level, you'll find a bright open-concept layout with a living room, dining room, modern kitchen, laundry area, granite and quartz countertops, stainless steel appliances, gas stove, and hardwood flooring perfect for everyday living and entertaining. The lower level offers a warm and inviting family room with a gas fireplace, a walk-out to the backyard, a fourth bedroom, and a 3-piece bathroom an ideal space for guests, teens, or a home office. The basement level features a fully self-contained studio apartment with its own kitchen, making it perfect as an in-law suite or rental unit. In total, the home includes 2 full kitchens and 3 full bathrooms, offering incredible flexibility for extended family or income potential. The exterior features a brick and vinyl façade, stamped concrete driveway and deck, gas connection and stove in the garage, and a professionally landscaped yard. Located close to all amenities, including schools, shopping, parks, trails, and just minutes to Highway 401, this home also provides excellent transit access with the nearest bus stop only a 4-minute walk away. You'll love living in park heaven, with 4 parks and an impressive list of recreational facilities within a 20-minute walk: 4 playgrounds, 1 arena, 3 rinks, 1 basketball court, 2 ball diamonds, 4 sports fields, 1 community center, and 2 trails. A truly rare opportunity you don't want to miss! (id:60365)
46 Delena Avenue S
Hamilton, Ontario
Attention new homeowners or investors! This newly renovated and well maintained home features 4 beds, 2 baths and 2 kitchens. The main and second floor is a three bedroom apartment with a rear door to the large backyard deck. The separate side entrance leads to the one bedroom basement apartment. Both apartments have in-suite laundry. Main Unit 1 is vacant and Unit 2 is currently rented to a great tenant. Cashflow property if used as an investment! This home is also a perfect set up for a multi-generational family with an in-law suite in the basement. Or, live in one unit and rent out the other for a mortgage helper. Parking spot in front, fenced yard. Nice family neighbourhood and conveniently located close to all amenities, shopping, parks, schools and highway. Seller willing to provide a small VTB loan (id:60365)
Lot D17 63 Rivergreen Crescent
Cambridge, Ontario
OPEN HOUSE: Saturday & Sunday 1:00 PM - 5:00 PM at the model home / sales office located at 19 Rivergreen Cr., Cambridge. Welcome to this beautifully designed freehold townhome in the sought-after Westwood Village community. Offering 1,520 square feet of thoughtfully planned living space, this 3-bedroom, 2.5-bathroom home features a carpet free open-concept main floor, creating a modern and inviting atmosphere. The stylish kitchen is appointed with 36-inch upper cabinets, quartz countertops, an extended breakfast bar, and seamless flow into the dining and living areas perfect for everyday living and entertaining. Upstairs, the primary suite offers a private retreat with a double sink vanity and a tiled glass walk-in shower. Two additional, great sized bedrooms, and the laundry room complete the second floor. The basement includes a 3-piece rough-in and a cold room with sump pump. Complete with a single-car garage and built by Ridgeview Homes, this property combines quality craftsmanship with a prime location near walking trails, parks, and is just 1012 minutes from both Conestoga College and Highway 401. **Photos are for reference only and feature a previous end-unit model, highlighting the builders quality craftsmanship and design.** (id:60365)
4514 Dufferin Avenue
Lincoln, Ontario
Renovated top to bottom, this gorgeous home offers 2,067 sq. ft. above grade plus the finished basement. Interior features include rich dark hardwoods and staircases, crown moldings, custom casings, and a gourmet kitchen with stone counters, stainless steel appliances, and a spacious island. 3 full and 1 half bath. The main floor features a self-contained in-law suite with income potential, while the upper level boasts a spacious principal bedroom with ensuite. Outside, enjoy a fully landscaped 50 x 115 ft. lot complete with large wooden deck, storage shed, and irrigation system. Ideally located near highways, shopping, schools, parks, and all amenities. (id:60365)
28 Calvin Street
Hamilton, Ontario
Looking to build your own dream home? Great opportunity with this exceptional 75x150 building lot which comes with all approvals including site plan, permits & architectural plans for a stunning 3,624 SQFT modern home design. Lot is located in a great exclusive neighbourhood minutes to Ancaster village and Prestigious Hamilton Golf and Country Club. Great highway 403 access and close to all amenities. Start building your dream home today!! (id:60365)
104 Diltz Road
Haldimand, Ontario
Country living close to town & all amenities! This 3+1, 2.5 bath bungalow on sought after 173 x 300 private mature treed lot. Great curb appeal with brick & vinyl sided exterior with attached garage, ample parking, deck, large patio and private mature treed backyard. Breezeway foyer to open interior layout: kitchen with breakfast bar, stainless steel appliances, spacious living/dining room with electric fireplace, 3 beds, 4 pc main bath & 2 pc guest, basement with family room, bedroom, 3 pc bath, laundry & storage. Enjoy the private yard, deck, new patio (2025), hot tub (as-is) and large lawn area, edged with mature trees. Shed with power. Updates include Septic 2022, windows, weeping tile and waterproofing, large patio, some siding, main bathroom, interior painting throughout, interior doors & trim, laminate flooring & carpeting in bedrooms (original hardwood underneath). RSA (id:60365)
71 Bradbury Road
Hamilton, Ontario
Perfectly situated on a large corner lot in a quiet neighbourhood, this bright, freehold end unit townhome, with a stone, stucco & brick exterior, provides a generous 1,799 sq/ft of above grade, open-concept living space. Inside, youll be greeted by 9 ft main floor ceilings, a powder room, a kitchen equipped with stainless steel appliances, rustic wood-finished tiling, quartz countertop, and an oversized pantry. The kitchen is open to both the living room, with additional windows, and dining area, perfect for entertaining and staying connected with your friends and family. The all-oak staircase with square spindles leads upstairs to three spacious bedrooms, all with walk-in closets, and 2 full bathrooms, both featuring quartz counters, including a recently renovated primary ensuite shower, and convenient bedroom level laundry room. Downstairs is home to a newly renovated basement with oversized windows, finished with high quality paint and hardware, featuring an additional 490 sq/ft of living space, with an open-concept family room, an office space, a powder room, and two large storage rooms. With a large privacy fence, you can enjoy your backyard and bonus side yard space which allots a new concrete patio and gazebo, and plenty of grassy space. This home is ideal for any type of buyer, from young family to retirement, to working from home needs, and is conveniently located close to parks, shopping, and highway access. Could this be the one you've been waiting for? Don't miss out on a great home! (id:60365)
119 - 110 Highland Road E
Kitchener, Ontario
Welcome to this beautifully updated townhome in a prime Kitchener location. Offering 3 spacious bedrooms, 3 bathrooms, and a finished basement, this home is designed for both comfort and style. The open-concept main floor features laminate flooring, upgraded lighting, and a modern kitchen with granite countertops, stainless steel appliances, and ample cabinetry. Upstairs, the large primary suite includes a private ensuite, complemented by two additional bedrooms with laminate flooring, a full bathroom, and convenient upper-level laundry. The finished basement provides extra living space ideal for a rec room, home office, or guest suite. Enjoy the added bonus of a single-car garage. Close to schools, parks, shopping, and transit, this townhome blends modern living with everyday convenience, perfect for families. (id:60365)
35 Hickery Place
Brantford, Ontario
Stunning Renovated Bungalow in Echo Place! Welcome to this beautifully updated brick bungalow sitting on a generous 51 x 134 ft lot in a highly desirable neighbourhood. Featuring a bright open-concept main floor, this home offers a spacious living room with a modern stone accent wall, pot lights, large windows, and stylish lvl flooring. The eat-in kitchen is a true highlight, showcasing a white herringbone backsplash, ample cabinetry, granite island with seating, and a walkout to the gazebo and two decks perfect for entertaining and enjoying the very private backyard. Retreat to the luxurious 2 full bathroom with vaulted ceiling and free standing tub, or head to the cozy finished basement with recreation room, movie area, and an impressive spa-like bathroom with a huge walk-in shower. Recent Updates & Features: Furnace (2025) & Water Heater (2025) Attics upgraded to R60 & crawl space spray foamed to R24 (2022) Water softener & purifier (2022) Modern appliances: fridge (2020), dishwasher (2021), washer & dryer Nest thermostat, 65-inch TV, island chairs, gazebo, window dressings & more included Located on a quiet street in Echo Place, close to parks, trails, schools, shopping, and highway access. This immaculate home is loaded with updates, move-in ready, and shows beautifully! (id:60365)
39 Wilbur Drive
Hamilton, Ontario
This quality built home is situated on a tree-lined street with no sidewalks. It features an interlocking stone driveway, side pathways and rear patio, with a natural gas garage heater, gazebo, shed, raspberry bushes, and a vegetable garden. The open-concept main floor includes a dining room, a living room with a gas fireplace, an eat-in kitchen with quartz countertops and walkout to the yard, plus main floor laundry and a 2-piece bath. Upstairs you will find three spacious bedrooms, including a primary with walk-in closet and 4-piece ensuite, plus another full 4-piece bath. The fully finished lower level features a second kitchen, recreation room, another 2-piece bath, storage areas and more. The house is carpet-free and showcases hardwood, engineered, laminate, and tile flooring, with fresh paint throughout. It is a smoke-free, pet-free property that is EXTRA clean. (id:60365)

