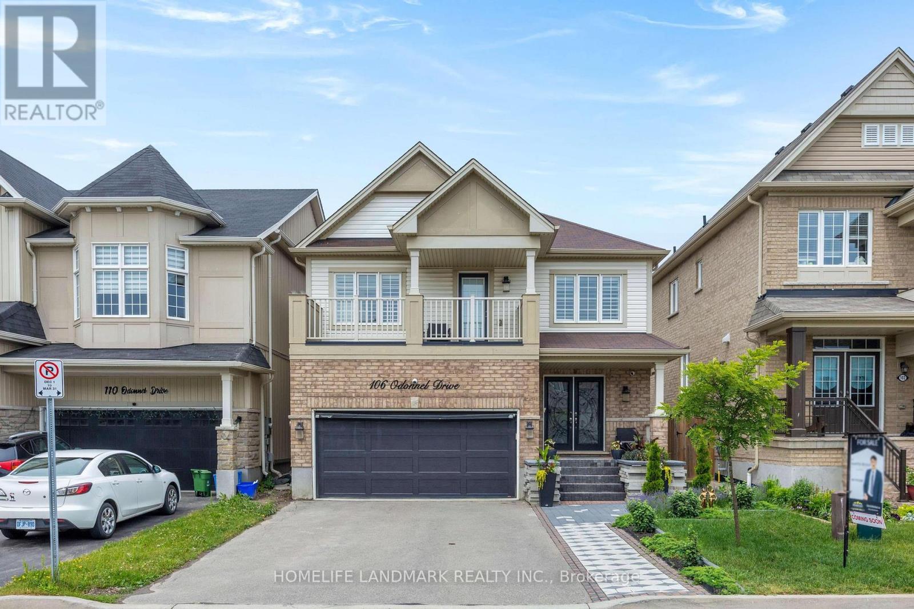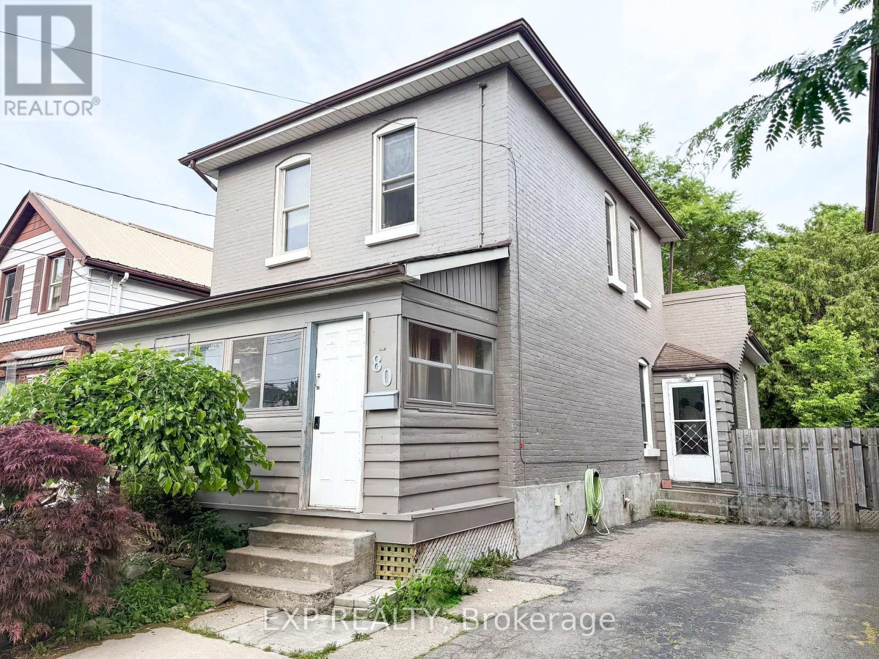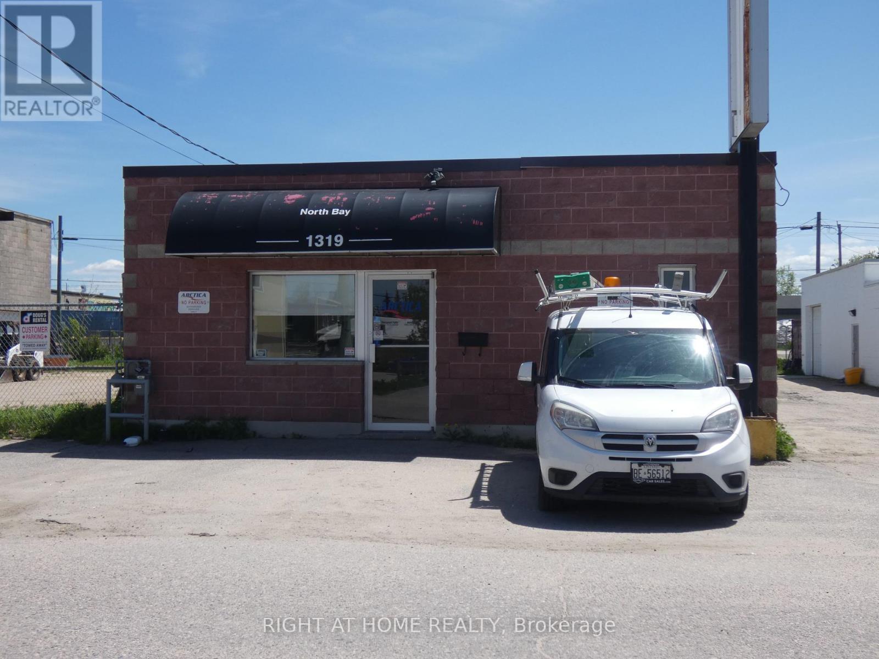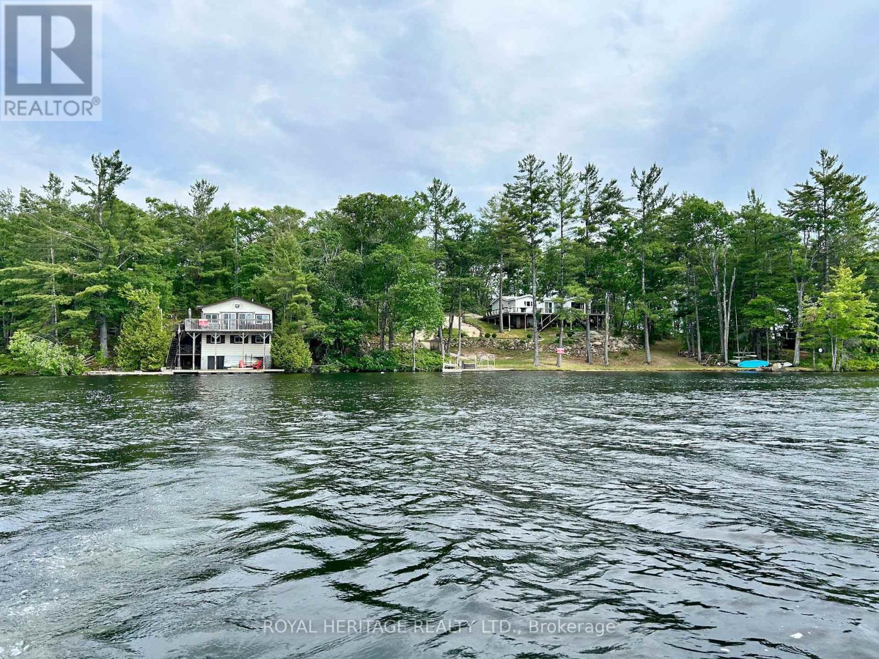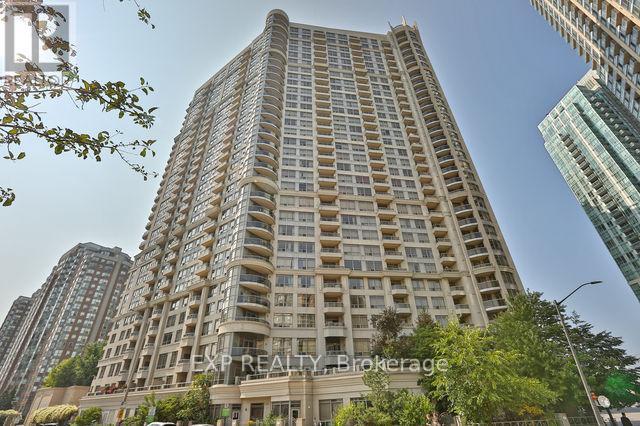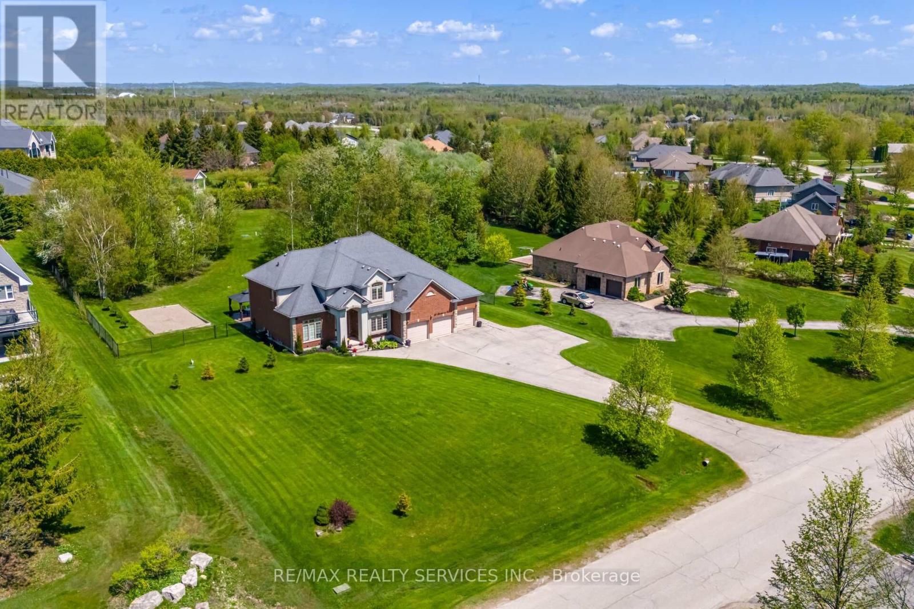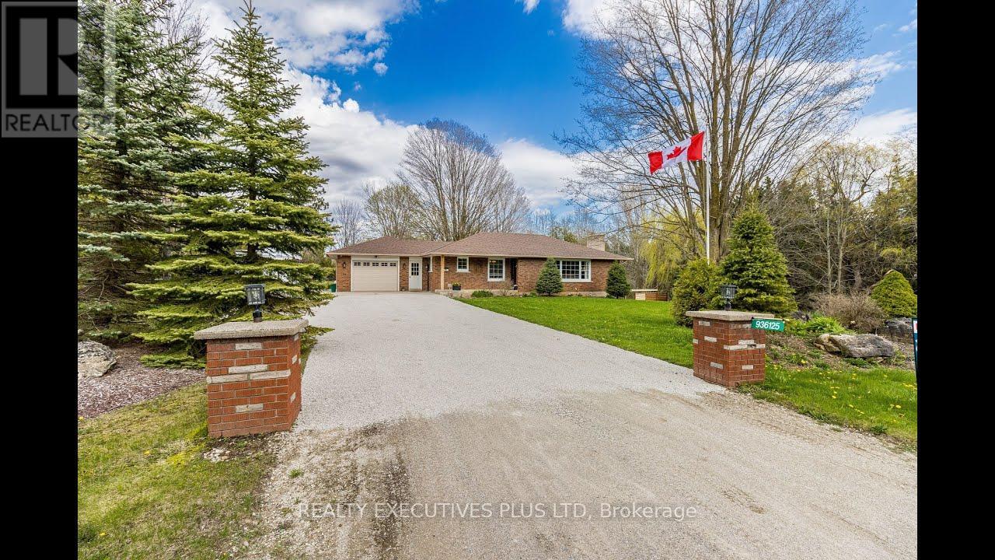1433 Abrams Road
Highlands East, Ontario
Best lot on the entire lake! A true group of seven setting. Situated on over an acre of prime Paudash Lake real estate, this home atop a commanding point of land with 510' of waterfront is not to be missed. Entertain comfortably with an expansive outdoor space, a breezy sunroom, and a chef's kitchen. Host friends and family in a fully outfitted guest level, complete with two spacious bedrooms, a walkout, a separate kitchen, and living space. Permanent Dock for three boats with a dry boathouse. This is the year-round property you've been waiting for! 2640 SQ FT of gross living area on two levels. Easy to view! (id:60365)
3099 Constitution Boulevard
Mississauga, Ontario
Extraordinary freehold detached home in sought-after Applewood. This expansive 3storey residence offers ~3,500sqft of luxurious living with 6 bedrooms, a third floor loft and fully finished basement. With a modern open concept layout, fireplace, large windows, sprinkler system and two-car garage, this property blends size with sophisticated design. Ideally located minutes from Highway 427 and transit, and steps from schools, shops and restaurants. Perfect for families seeking space, quality and convenience. (id:60365)
106 Odonnel Drive
Hamilton, Ontario
Welcome to 106 Odonnel Drive, a beautifully upgraded home nestled in the heart of Binbrook. Located on a quiet street just steps from parks, schools, and amenities, this home offers the perfect blend of luxury, comfort, and convenience. With over 70k upgrades and over 3000 sq ft of finished living space, the open-concept main floor is ideal for both everyday living and entertaining. A spacious foyer leads to elegant principal rooms, including a formal dining area and a chef-inspired kitchen with extended-height maple cabinetry, quartz countertops, custom backsplash, undercabinet lighting, a large island with breakfast bar, and Samsung appliances. Sliding patio doors open to a fully fenced backyard oasis.Upstairs, you'll find four generously sized bedrooms and two full bathrooms. The luxurious primary suite includes an oversized walk-in closet, spa-like ensuite with a soaker tub and rainhead shower, and access to a private balcony. An upper-level laundry room with LG washer/dryer adds convenience.The fully finished basement offers 933 sq ft of open-concept living space, including a games room and entertainment area with premium vinyl flooring and built-ins. It comes fully equipped with an 80 Samsung TV, soundbar, subwoofer, foosball table, magnetic archery game, two 3-in-1 billiard tables, 14-in-1 arcade game, basketball arcade, and leather sectional with ottoman an entertainers dream.Step outside to a landscaped backyard featuring a grand interlock patio, covered BBQ area, and artificial turf. Enjoy the Sundance 5-seater hot tub under a modern pergola with clear roof perfect for year-round relaxation.Additional highlights include a double driveway, double garage with inside entry, California shutters, NEST keyless entry, and designer double front doors for striking curb appeal. Don't be fooled by recent price drops nearby this one shows 10+. No compromises here. (id:60365)
80 Sherwood Drive
Brantford, Ontario
Welcome to 80 Sherwood Drive, a charming and well-maintained home located in the heart of Old West Brant. This spacious residence offers 5 bedrooms and 2 full bathrooms, making it ideal for families, first-time home buyers, or investors looking for excellent value. The main floor features a cozy living room, an eat-in kitchen, a convenient main floor bedroom, a large den that could easily serve as an additional bedroom, and laundry facilities for added convenience. Recent updates include pot lights and a fresh coat of paint, while many original features preserve the homes timeless character. The deep lot offers a huge private backyard with no rear neighbours, perfect for relaxing or entertaining, along with a lovely rear deck, fenced yard, storage shed, and well-maintained landscaping. The large driveway provides parking for two vehicles. This home is perfectly positioned just a short walk or bike ride from the Grand River, Brantfords renowned trail system, and Cockshutt Park, where festivals are held throughout the year. Youll also enjoy the convenience of being close to grocery stores, a pizza shop, Conestoga College, parks, essential amenities, and public transit. This home is currently rented to professionals who will move out if new buyers need vacant possession. Don't miss this opportunity to own a beautiful home that truly combines nature, comfort, and convenience! (id:60365)
1319 Hammond Street
North Bay, Ontario
A Great Opportunity In North Bay! Large 40 X 132 Ft Lot In A High Traffic Commercial Area! Very Well Maintained 2517 Sq Ft Building Boasting A Nice Blend With The Front Featuring Reception/Showroom, 2 Offices, File Storage Room, Kitchen & 2 Pc Washroom Leading To The Spacious Back Warehouse (13' Height) With Double Back Doors & A 2nd 2 Pc Washroom! 200 Amp Electrical , Includes Detached Garage & Shipping Container! Lots Of Parking! M2 Zoning Offers Many Options! Easy Access To Hwy 11 & 17! Just A Walk To The Mall! Currently Operating As A Successful Negotiable Hvac Business In A Great Location! (id:60365)
388 Island 38
Havelock-Belmont-Methuen, Ontario
Directly situated on the shores of Kasshabog Lake this charming cottage makes the perfect location for your cottage getaways. This island property boasts a spectacular shoreline with excellent views. The cottage features a fully equipped kitchen, eating area and living room all filled with natural light from the many windows. The living room hosts a wood fireplace for those chilly evenings. On the ground level you will find 3 cozy bedrooms offering a place to rest after a day on the water. The master bedroom is right on the water's edge and offers spectacular views! At the water's edge you will find clean, deep water great for swimming right off your dock. This family friendly lake is great for those looking to take part in community events and social gatherings. (id:60365)
1202 - 3880 Duke Of York Boulevard
Mississauga, Ontario
Stylish 1 Bedroom + Den at Tridels Ovation II in the Heart of Mississauga City Centre. Rare find with all-inclusive maintenance covers water, heat, and hydro for stress-free living. Step into this spacious 701 sq. ft. suite offering an ideal blend of style and functionality. The bright, open-concept layout features engineered hardwood in the main living areas and cozy broadloom in the bedroom. The modern kitchen is equipped with quartz countertops, a breakfast island, and full-size appliancesperfect for both everyday living and entertaining. Enjoy a walk-out to your private balcony from the generously sized living room. The suite includes a premium parking spot conveniently located next to the elevators. Steps from Square One, Sheridan College, the Central Library, Living Arts Centre, top dining, and GO Transitwith easy access to major highways.Residents enjoy over 30,000 sq. ft. of luxurious amenities: 24-hour concierge, state-of-the-art gym, indoor pool, hot tub, theatre, bowling alley, BBQ area, party rooms, guest suites, and more. Move in and experience the best of downtown Mississauga living! Available as is furnished. Ask for details. (id:60365)
204 - 107 Marisa Lane
Cobourg, Ontario
Welcome to beachfront living in beautiful Cobourg! This spacious 3-bedroom, 2-bath condo offers stunning second-floor views overlooking the marina, offering a lifestyle that blends comfort, convenience, and coastal charm.Step into a bright, well-designed layout featuring a generous entryway, a cozy gas fireplace, and large windows that flood the space with natural light. The modern kitchen is complete with granite countertops, stainless steel appliances, and a dedicated dining area, perfect for entertaining or relaxing at home. Enjoy your morning coffee or unwind at the end of the day in the enclosed balcony with panoramic views of Lake Ontario and the marina - your own private retreat, year-round. The primary suite includes a private bath and ample storage, while the additional bedrooms offer flexibility for guests, a home office, or hobbies. Additional features include ensuite laundry, ample in-unit storage, and a covered attached garage with extra storage space. Ideally located just steps from the Cobourg waterfront, parks, walking trails, and the vibrant downtown core - this is lakeside living at its finest. Walk-In Tub in Ensuite Bath for those with Mobility issues. Reverse Osmosis Drinking Water and Instant Hot Water in Kitchen. Close proximity to Garbage / Recycle Shute for Ease of Disposal. (id:60365)
24 Brookhaven Crescent
East Garafraxa, Ontario
Looking for a Multi Family Home? Look no Further!! Welcome to the Perfect Place to call home for your Family and extended family, featuring 8 Bdrms, 4 Baths and 2 Kitchens. This home is over 5000 sq ft of finished Living space and begins with Great curb appeal on a Stunning Acre lot. The main level begins by inviting you into your spacious foyer featuring a main floor Office with Double French door entry overlooking front yard. You will notice bull-nosed corners and find all the space your family needs in the Living room, Dining room (separated by decorative columns), the Chefs Dream Kitchen with Centre-island, Breakfast area, Walk-in Pantry, and Open to the Cozy Family Rm with Gas FP. Your Mud Room (Garage Access), Oversized Laundry Room & 2 pc Bath complete this level. Kitchen & Dining Rms provide access to the Patio and along with the Family Rm, All are across the back of the home with Picturesque views of the Rear Yard. Perfect for watching the Children. Wood Stairs lead to 2nd level where you will find 5 oversized bdrms, 3 with W/I closets and 2 with Double closets. Ensuite Bath has Soaker tub and Sep shower while the 2nd -5 pc bath with double sinks has Separated shower/toilet/sink area. The Finished Basement adds an additional 1634 sq. ft. and can accommodate your teens, your adult children who need a space to call their own, or rental for extra income. It has everything they will need and was Professionally designed and Finished with a modern Open Concept Kitchen & Fam Rm, 3 large Bdrms all with above Grade Windows & Closets. Complete w/ 3pc bath and Laundry. Your Outside property is great for both Summer and Winter fun. Pool ? Cozy Fires? Hockey Rink? Skate parties? Enjoy all the seasons outdoors, explore beyond the trees in the completely fenced in yard with Front Gate access on both sides. The Possibilities & Fun are Endless! Plenty of room to park in the 10 car driveway+ 3 in garage. (id:60365)
2735 Vimy Road
Wainfleet, Ontario
Welcome to 2735 Vimy Rd, a waterfront luxury estate backing onto Cedar Bay with a private beach. The main home features 6 beds, 5 baths, an additional guesthouse with 4 beds and 1 bath, and a 6-car drive-through garage. Enter through automatic gates with a gatehouse, complete exterior illumination, and armour stone landscaping with built-in irrigation. The grand entrance offers 8-foot doors, 16-foot ceilings in the foyer, an oak stairwell with wrought iron railings, and a cultured stone wall. Heated floors throughout add comfort, with a professional gourmet kitchen featuring oversized stainless steel appliances, a large island with built-in drawers, a huge fridge/freezer, dual ovens, six-burner range, high-velocity hood vent, and Thermidor espresso machine. Bedrooms have massive picture windows, large closets, 11-foot ceilings, and the primary bedroom has 5pc bath and full dressing room. The lanai features a double-sided fireplace, cedar ceilings, and travertine floors. The walk-out lower level includes a wine cellar, a bar area, a gaming room, and a four-person cedar sauna. Outdoor features include a professional putting green, an outdoor shower, a wood-burning fire pit, a hot tub, and a private sandy beach. This estate is perfect for entertaining with elegant indoor/outdoor spaces, ensuring plenty of room for family and guests. With breathtaking views and unparalleled amenities, this is luxury waterfront living at its finest. (id:60365)
16 Anne Street
Brighton, Ontario
Steps from Lake Ontario, this stunning two-story family home offers deeded water access, a main-level primary suite, and in-law potential. The inviting front entrance leads into a sunlit living room with hardwood floors, a vaulted ceiling, and a seamless flow into the spacious dining room. The kitchen boasts two large windows, built-in stainless steel appliances, and ample cabinet and counter space. It opens to the cozy family room, featuring a natural gas fireplace and a walkout to the back deck. The main level's generous primary suite includes dual closets, a private walkout, and an ensuite bathroom with an accessible shower. A guest bathroom and convenient laundry with garage access complete this floor. Upstairs, a private bedroom suite showcases lake views and ensuite. Two additional bedrooms and a full bathroom provide ample space for family or guests. The lower level offers a fifth bedroom or office, abundant storage, and the potential to create a full in-law suite. Outdoor living is at its best, with a fully fenced yard, sprawling deck, BBQ patio, and a lower-level deck with a hot tub area. Located just steps from the lake and with rare deeded water access and boat slip, this home offers breathtaking views, scenic walking areas, and easy access to amenities and Highway 401. An ideal retreat for those seeking a peaceful lifestyle by the water. (id:60365)
936125 Airport Road
Mulmur, Ontario
Located North of 89 Hwy. South of Mansfield Ski Club. Easy access to Pearson Airport. Outstanding Lot with Stream running through South end. 1.20 Acres. Idyllic setting with lots of Mature Trees & Perennial Gardens. Lower Level w/o to Cedar Deck & Pergola. Pack a Picnic & cross over the Bridge to a Private place to Play. Approx. 2000 sq.ft, of Finished Living area. (Includes Main + Basement.) A Sunfilled Home with space for numerous possibilities. 2 staircases lead to the w/o basement with Open concept Rec Room featuring Fireplace with Air Tight Insert, Wet Bar & New Bathroom (2024) with Heated Floors. Third B/R and Storage area with Cold Cellar. Exterior Doors recently replaced. Updated Windows. Roofing appr. 4 years old. Main Floor features Renovated Kitchen with Stainless Steel Appliances. Main Floor Laundry/Pantry. Laundry could be changed back to 3rd B/R if needed. Located behind front Garage is a Single Garage for a workshop or your toys. This Home has much to Offer. Don't miss out. Book your appointment today. Heat23/24 Season incl. Yearly Services/$2,241.94 (id:60365)



