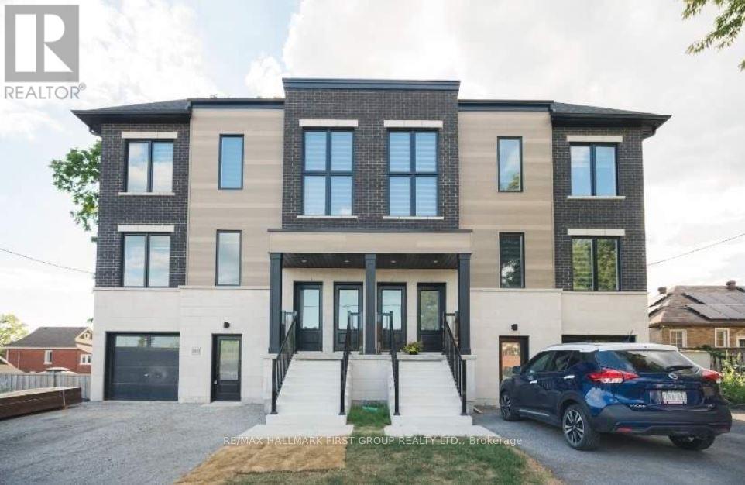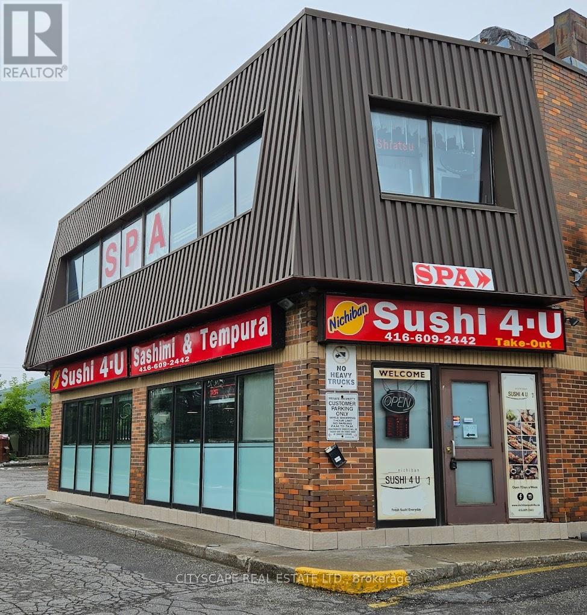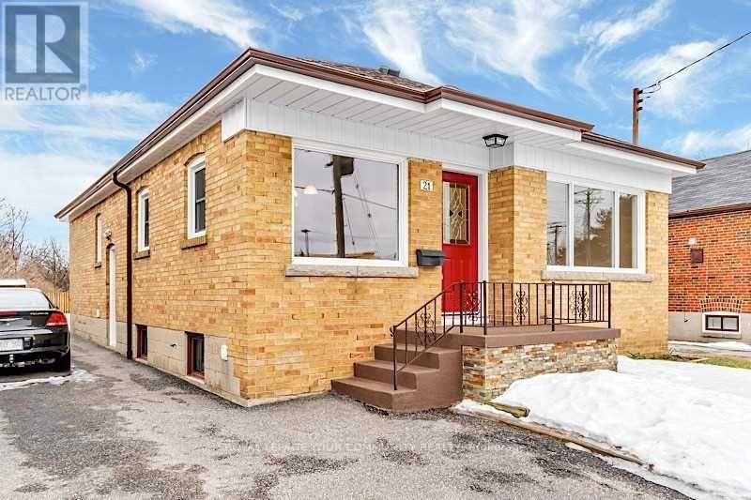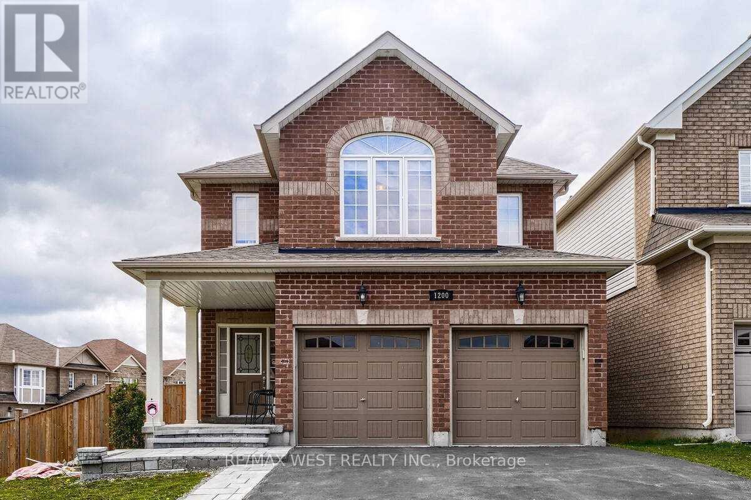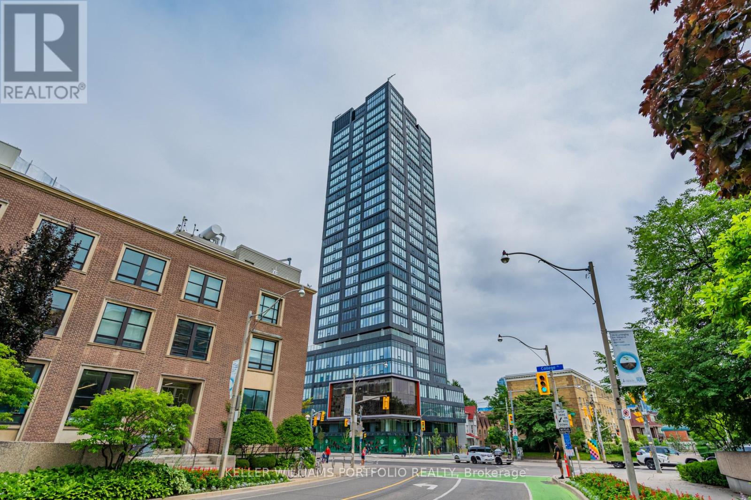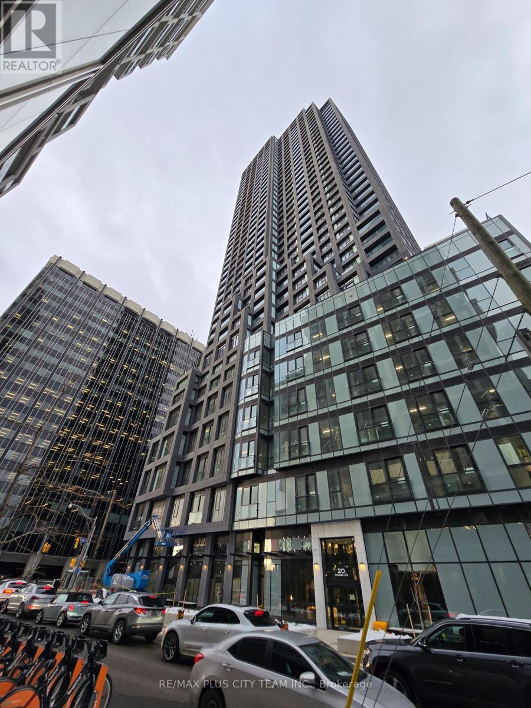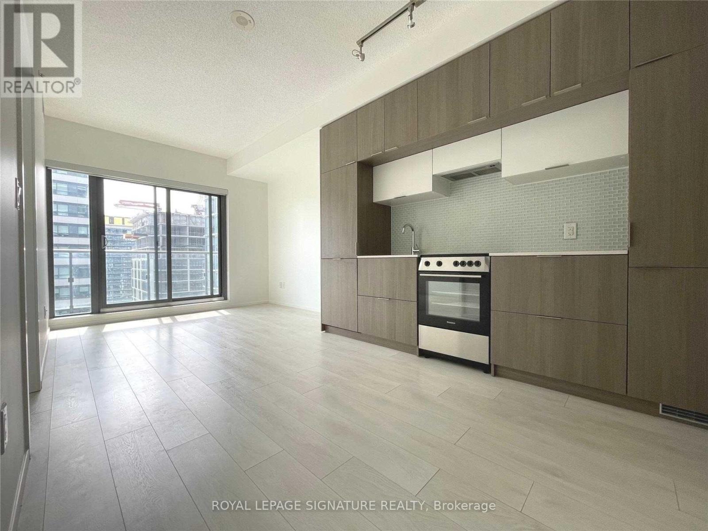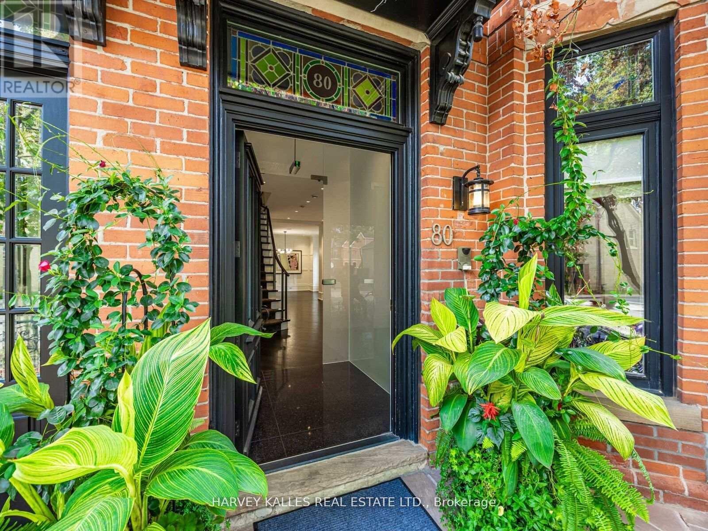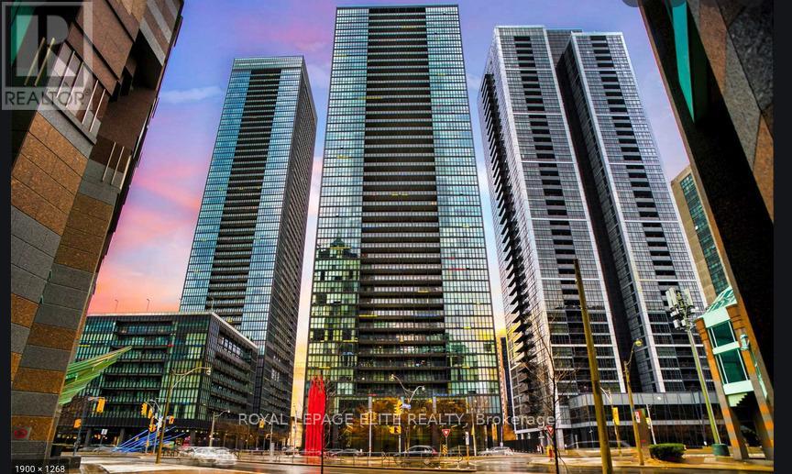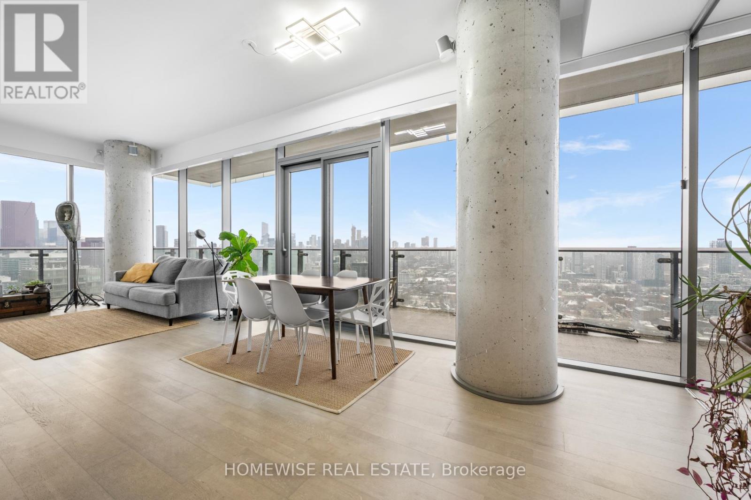26 Hearn Street
Bradford West Gwillimbury, Ontario
Ridgeland" model by Sundance Homes the only one of its kind perched at the Highest Point of the Community w/Over-Looks to the GOLF Course Field! Offering 3,681 sq ft of above-grade living space, this Stunning "5-Bedroom", 3.5-Bath Home combines Modern Luxury with thoughtful Functionality. A Main floor Den/Office can easily serve as a **6th Bedroom, ideal for multi-generational living or working from home. Step into an Open-Concept Kitchen complete with STONE Counter-Tops, Sleek Wet Bar///, and High-End Vinyl laminate flooring. Walk out to your Private Deck and Enjoy Unobstructed Greenbelt and Hill Views w/ Sunset through Oversized Modern Windows. (((The Walk-OUT Basement features a cold cellar, rough-in for a bathroom))), and ample potential for a future In-Law Suite or Entertainment Area.Upgraded throughout w/ Thou$and$ $pent. ******Smooth 9-ft Ceilings on Main and Second floors~~~200 Amp Electrical Panel~~~Contemporary aluminium/glass railings~~~Direct access from the kitchen to the deck. Located in a Rapidly Growing Community, with major INDUSTRIES & infrastructure Projects Underway. __Enjoy Quick Access to Hwy 27 & Line 7, just 5 minutes from Hwy 400, and minutes from the Upcoming HWY 400-404 Bypass, 20 MINS to Wonderland, the Honda Plant(Alliston). Nearby Amenities Include: Schools: Steps to Bond Head Elementary & Bradford District High School Recreation: Bond Head Golf Club & Conservation Areas for outdoor leisure. This is more than a home, it's A Lifestyle Opportunity in One of Ontario's Fastest Growing Area. Move-in today and make it yours! (id:60365)
2 - 180 Prince Street W
Oshawa, Ontario
Beautiful Modern 2 beds 1 bath in Oshawa! 9F Ceilings, high end finishing's, less than 5 Minute drive to Costco, No Frills And many more Amenities! Private Entrance. Full Eat-in Kitchen and Spacious Living Room. All appliances Included. (id:60365)
3 - 3517 Kennedy Road
Toronto, Ontario
Fully Operational And Established Sushi Restaurant Located Across From Pacific Mall. Good Cash Flow Business Opens 6 days a week. 11AM To 9PM. Great Customer Base With Positive Reviews!! (4.6/5) Uber Eats with 1500+ Ratings, (4.5/5) Google with 837 Reviews. Potential For More Growth! Lots Of Take Out Orders!! Will Transfer LLBO License.2 Bathrooms And 1 Employee Bathroom. Current Rent at $5446/Month (Includes Tmi and Hst). Current Lease 4 years+ remaining With Option For 5 Years Renewal. (id:60365)
(Main) - 21 Lynvalley Crescent
Toronto, Ontario
Newly renovated main-floor unit for rent offering three spacious bedrooms and one bathroom, ideal for families seeking a modern and comfortable living space. Situated on the largest lot on the street, the property features a generous backyard and private driveway parking. Conveniently located just steps to TTC transit and close to schools, Scarborough Town Centre, restaurants, and easy access to Highways 401, 404, and the DVP. Tenants to pay 60% of utilities. (id:60365)
1200 Langley Circle
Oshawa, Ontario
Beautiful Detached All Brick Home Located In The Prestigious Community Of Pinecrest. This 4 Bedroom, 3 Bath Beauty Has Gleaming Hardwood Flooring Throughout The Whole House, 9' Ceilings On The First Floor, Spectacular Open Concept Living And Dining Room w/ lots of natural light, Upgraded Bathrooms, Upgraded Kitchen Featuring Granite Countertops, Backsplash, S/S Appliances With Built In Dishwasher, & A Breakfast Area Walking Out To Above Ground Deck. His & Her W/I Closet In Master With Generous Sized Bedrooms. Near Parks, public transportation, bus stops, schools, shopping malls, grocery stores, restaurants (id:60365)
406 - 50 Town Centre Court
Toronto, Ontario
Welcome to your gorgeous new home by STC ! This stunning 1-bedroom condo is just steps away from many countless amenities. Functional layout. Open concept kitchen with granite counter. Laminate flooring throughout. Bedroom with large window. Just minutes from Scarborough Center LRT Station,YMCA, STC, movie theatre, GO Station. Minutes driving to Highway 401. One underground parking is included! Well Managed Condo with Great Amenities. Lower condo fee! Don't miss out on this amazing opportunity !!! (id:60365)
1702 - 203 College Street
Toronto, Ontario
Beautiful 1+1 Bedrm. South West Coroner, Den Has South And West Large Window And Door! Unit Comes W/ 2 Full Bathrms! Practical Layout Around 575Sq.Ft No Space To Waste. At The Front Of The South Entrance Of U Of T! Unobstructed Bright CityView, Island Table With Microwave, Quartz Countertop, Laminate Flooring Through Out, Steps To School Banks, Major 5 Hospitals, Restaurants, Queens Park, Shops, Etc. (id:60365)
3010 - 20 Soudan Avenue
Toronto, Ontario
Welcome to Y&S Condominiums by Tribute Communities, a modern residence perfectly located in the heart of Yonge and Eglinton. This bright and spacious 1-bedroom suite features a thoughtfully designed open-concept layout with laminate flooring throughout and large floor-to-ceiling windows that bring in plenty of natural light. The contemporary kitchen is equipped with built-in appliances, sleek cabinetry, and elegant finishes, offering both style and functionality. Ideally situated just steps from the Eglinton Subway Station and the upcoming Crosstown LRT, this condo offers unmatched convenience in one of Midtown Toronto's most vibrant neighbourhoods. Surrounded by trendy restaurants, cafés, shops, and the Eglinton Centre, everything you need is right at your doorstep. Experience the perfect blend of modern comfort and urban lifestyle - an exceptional opportunity to call this beautiful suite your new home. (id:60365)
2502 - 159 Dundas Street E
Toronto, Ontario
Freshly Painted! Pace Condos. South Exposure. Approx 540 Sf + Balcony. Featuring 1 Bedroom, Hardwood Floors, Modern Designer Kitchen, Upgraded Caesar Stone Counters, Integrated/Stainless Steel Appliances, Upgraded Glass Tile Backsplash, Spa Inspired Bath With Deep Soaker Tub. Steps To Eaton Centre, Subway, Financial Core, Ryerson, Restaurants. (id:60365)
80 Hazelton Avenue
Toronto, Ontario
Rare find on Hazleton! One of the only homes with its own private driveway and garage. Approx. 3800 sq ft of finished living space with 3 bedrooms plus office, including a large primary bedrm on the 2nd floor and a versatile 3rd floor retreat complete with spacious balcony. Freshly painted with new broadloom on staircase, refinished hardwood floors, custom built-ins and numerous upgrades. Features include the original stained-glass windows, elegant principal rooms, a finished lower level, and a private west-facing walled garden. Immediate possession available in the heart of Yorkville. (id:60365)
110 Charles Street E
Toronto, Ontario
Experience Urban Luxury at X Condos! Live in one of Toronto's most desirable buildings, offering full security concierge and a array of upscale amenities. This stylish suite features a bright, open-concept layout with a separate bedroom, a convenient office nook, and a recently painted interior that feels fresh and inviting. Enjoy one of the largest balconies in the building - perfect for relaxing or entertaining. Steps to the University of Toronto, the subway, trendy cafes, and vibrant city life. (id:60365)
3802 - 70 Distillery Lane
Toronto, Ontario
Absolutely stunning & fully furnished unit with 10ft ceilings. Not to mention floor to ceiling windows, sitting atop the bustling Distillery District. Sunny, Spacious, Split 2 Bedroom Corner Suite with a massive wrap around balcony providing epic panoramic views of the lake and the stunning city skyline. Enjoy what the area has to offer, from cafes, shops, galleries, to all the cities most famous holiday and foodie events! Rarely will you find such a well maintained building that includes parking, locker and an outdoor pool & deck! (id:60365)


