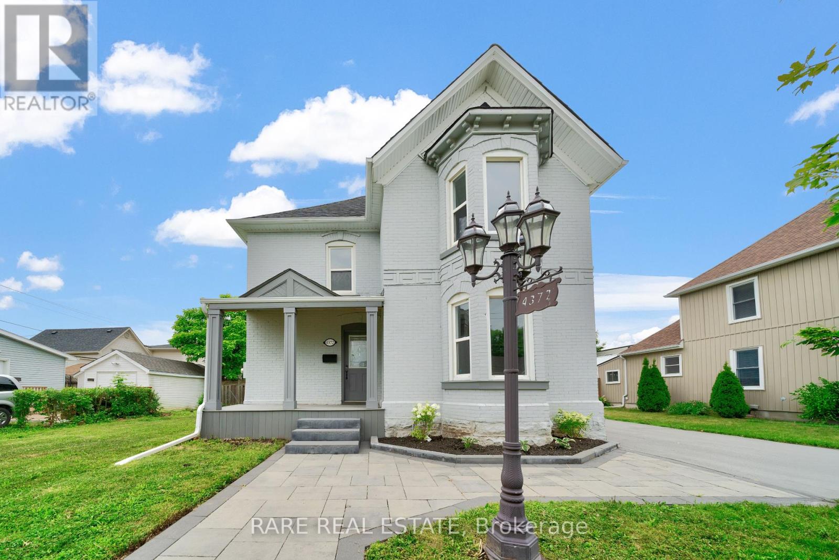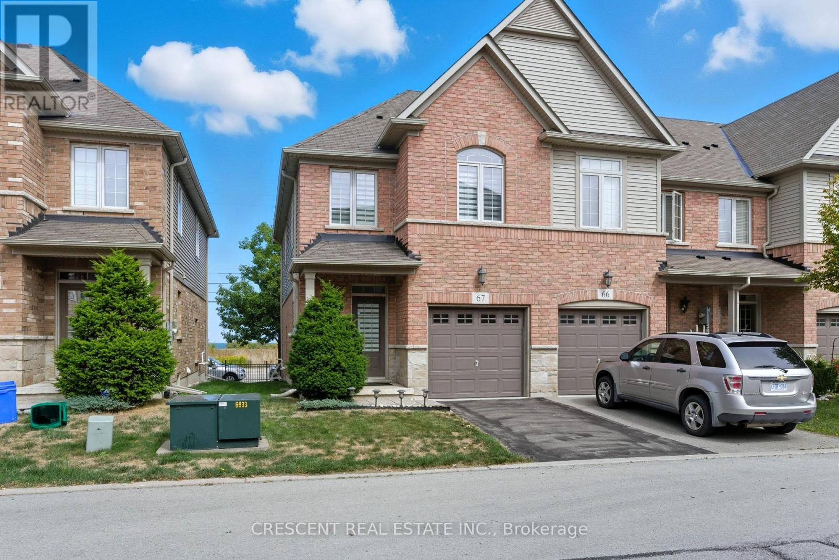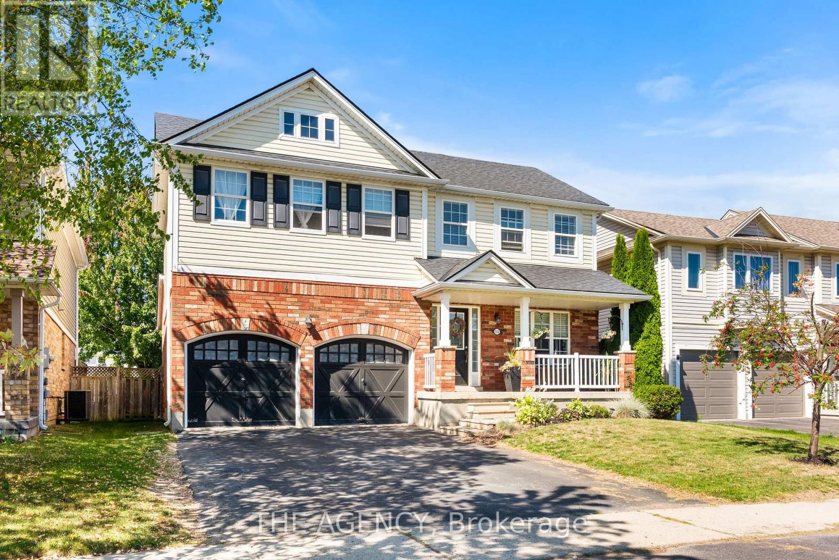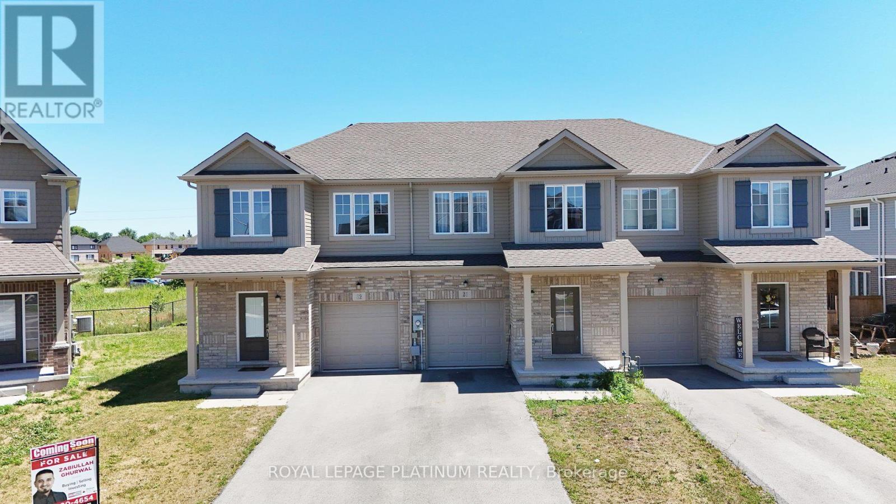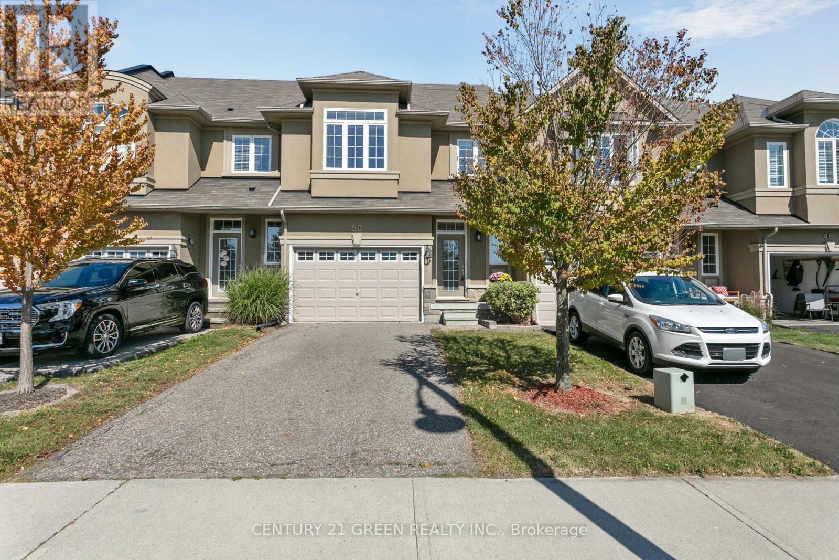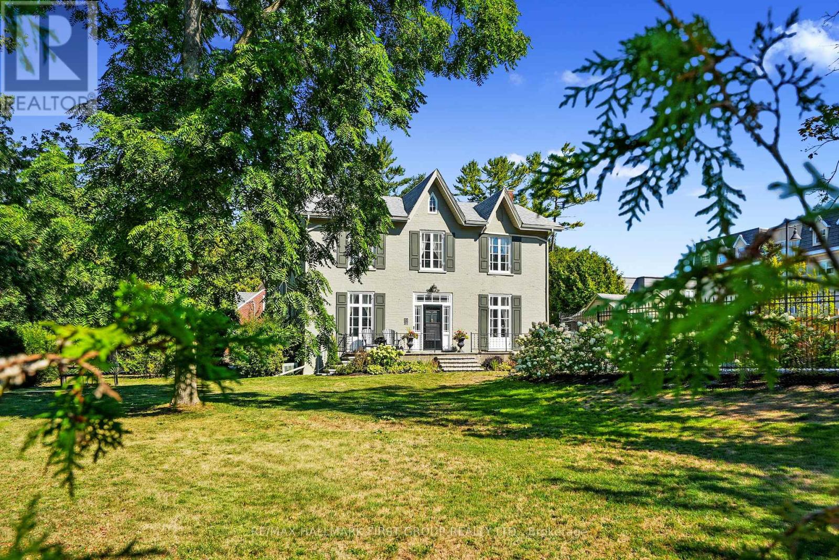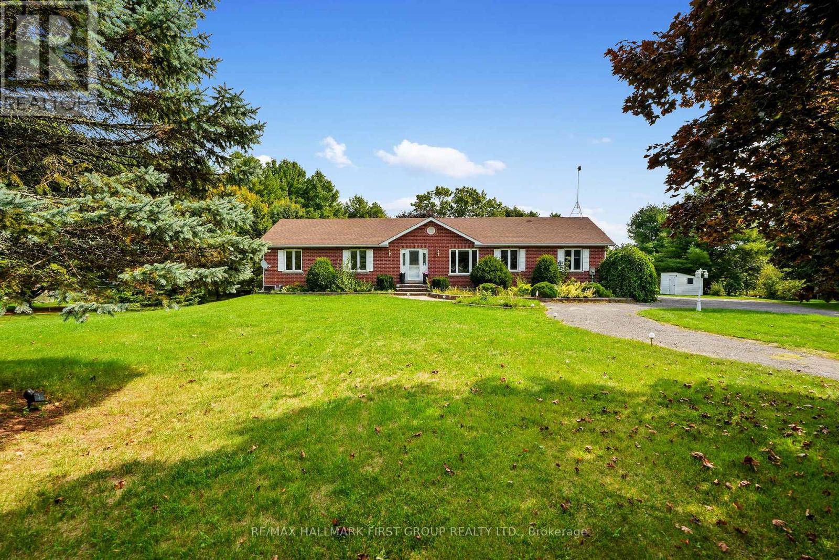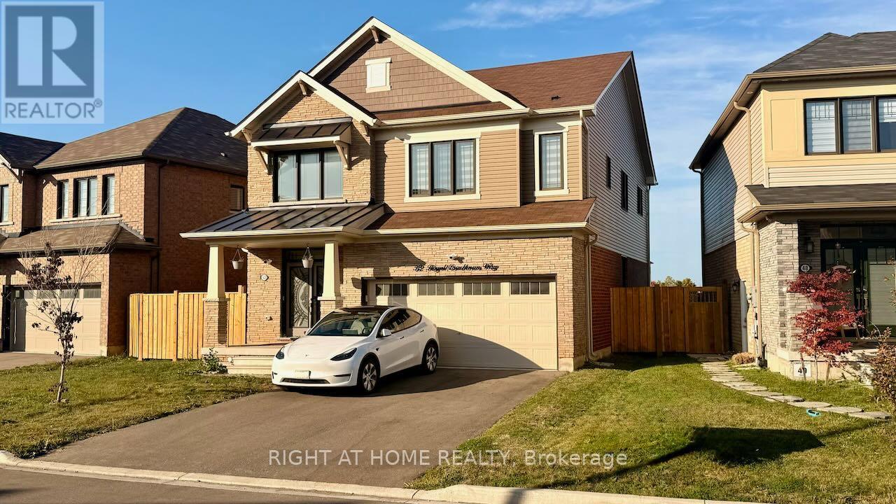4372 Ontario Street
Lincoln, Ontario
Discover The Charm Of This Beautiful 2-Storey, Newly Renovated Victorian Century Home. The 66'x 165'Lot Is Surrounded By Mature Trees Spacious Enough To Accommodate A Garden, Inground Pool, Work Space Or Kids Playhouse. Enjoy Easy Access To Downtown Main Street, Highways & Local Amenities. Featuring A Side Entrance/ Walk Out Mudroom To The Main Floor & Open Concept Layout. Brand New Vinyl Flooring Throughout The Home Including Bedrooms, Ceramic Tiles In The Bathrooms, Berber Carpet On The Staircase And A Modern Touch Of Freshly Coated Paint Throughout. Bedroom On The Main Floor Can Be Converted To An Office Space. New Shingle Roof In 2022. (id:60365)
67 - 515 Winston Road
Grimsby, Ontario
Welcome to this beautifully maintained end-unit freehold townhouse steps away from Lake Ontario. This home combines modern comfort with a low-maintenance lifestyle, making it ideal for families, professionals, or anyone seeking lakeside living with easy access to the city. With windows on three sides, the interior is flooded with natural light. The main floor features a bright, open-concept layout with 9-foot ceilings, a contemporary kitchen equipped with stainless steel appliances, and a spacious living area filled with natural light. Upstairs, you'll discover three generously sized bedrooms and well-appointed functional bathrooms, along with a second-floor laundry. The primary bedroom boasts a private balcony with stunning panoramic views of the lake. Enjoy morning walks by the water, nearby parks and trails, and quick access to schools, shops, transit, and major highways for an easy commute. This move-in-ready home is waiting for its next family. (id:60365)
132 Blackburn Drive
Brantford, Ontario
Welcome to 132 Blackburn Drive in the heart of West Brant, one of Brantfords most loved family neighbourhoods! This fully detached home has all the space you need with 4 bedrooms and 2 full bathrooms upstairs, including a private primary suite with its own ensuite - your perfect retreat after a busy day. The main floor offers a bright, open-concept kitchen, breakfast area, and family room designed for everyday living and easy entertaining. Durable tile and laminate/vinyl flooring keep things stylish yet practical for kids and pets Downstairs, the fully finished basement is a true bonuscomplete with a large family/rec room, an additional bedroom and full bathroom, plus flexible rooms that make a perfect office, playroom, or extra storage. Step outside and youll find yourself surrounded by everything families love about West Brant: parks, playgrounds, and walking trails just minutes away, along with Anderson Road Park for sports, splash pad fun, and community events. Great schools are close by, along with convenient shopping, restaurants, and all the day-to-day amenities that make life easier. Whether youre hosting family gatherings, watching the kids grow, or looking for room to spread out, this home offers the ideal mix of comfort, space, and community. 132 Blackburn Drive is ready for its next family - come see why West Brant is the place you'll want to call home! (id:60365)
32 Sunflower Place
Welland, Ontario
Prime Location | Corner Unit | Priced to Sell! Welcome to 32 Sunflower Place, a beautifully maintained corner unit townhouse located in one of Welland's most desirable neighbourhoods. This thoughtfully designed two-storey home offers the perfect blend of modern comfort and everyday convenience, ideal for first-time buyers, downsizers, or investors. Step inside to a bright and spacious Great Room filled with natural sunlightperfect for relaxing, entertaining, or spending quality time with family and friends. The layout flows seamlessly, with a well-appointed kitchen and dining area, making everyday living and hosting effortless. Upstairs, enjoy the convenience of a second-floor laundry room, designed to simplify busy routines. Each bedroom offers ample space and natural light, adding to the home's overall sense of comfort. Located just minutes from shopping plazas, schools, the Seaway Mall, public transit, parks, and dining options, this home is all about location, lifestyle, and value. The prime corner lot adds privacy and great curb appeal, while the attractive pricing makes it a rare opportunity in a thriving community. Don't miss out this home is priced to sell and offers incredible value in a sought-after area! Freshly painted and has pot lights. (id:60365)
1314 Dyer Crescent
London North, Ontario
Stunning 4 Bdrm Luxurious Home In North London**Main Floor Features Open Concept Dining/Living Rm With Fire Place**Upgrade High End Kitchen With Soft Close Doors, Backsplash and Led Lighting**Big Island With over hanging Granite Counter Tops**Hardwood Through Out Main Floor & Upper Hallway**2nd Floor Offers Bonus Large Loft/Family Rm**Master Suite With Walk in Closet & Luxury Ensuit**Laundry on Main Floor**Walkout to a Custom 3 Tier Deck and Private Garden**Basement Included**Close To All Amenities/School/Shopping (id:60365)
50 Mosaic Drive
Hamilton, Ontario
Welcome to this beautifully maintained freehold townhouse located in the sought-after Waterdown West community. Nestled in a quiet, family-friendly area with no front neighbors, this home offers the perfect balance of peaceful living and urban convenience. Just minutes from Hwy 403,Hwy 6, GO Station, grocery stores, shopping centres, restaurants, and community amenities, it also boasts walking-distance access to both elementary and secondary schools, nearby recreational facilities including the YMCA and a senior activity centre, plus ample parking available on the front street. This spacious home features 3 generously sized bedrooms, a versatile den ideal for a study or home office, and 2.5 bathrooms. The primary bedroom includes a 4-piece ensuite and walk-in closet, while the second floor offers an additional 3-piecebathroom. The modern kitchen is equipped with stainless steel appliances and granite countertops, opening to a cozy living room with a gas fireplace. The dining area walks out to a fully fenced backyard with a large deck, perfect for entertaining or relaxing outdoors. Additional highlights include a 1.5 car garage with inside entry and remote access, and a spacious unfinished basement ready to be customized to suit your needs. (id:60365)
244 Activa Avenue
Kitchener, Ontario
Welcome HOME to this amazing FREEHOLD END-UNIT townhouse in desirable Activa Avenue. With 3 bedrooms and 2 bathrooms, this home is perfect for first-time buyers, young families, or those looking to downsize or investors. Step inside and be greeted by a bright foyer and convenient direct access to the attached garage. The open-concept main floor features a spacious kitchen with ample storage and counter space, an island with seating for two or more, a dining area, and a bright living room . This unit features around 1300 sq. ft. of living space and amazing natural light. There are many updates time to time including main level Floor(2025), Kitchen (2025), Powder room(2025), Furnace(2024), Driveway extension(2021). This well kept unit is just right across Public & Catholic Schools, close to Highway7/8, 5 minutes to Sunrise plaza, Public transit and much more. (id:60365)
214&218 Maple Avenue S
Brant, Ontario
Now Offered at $2,579,000 7.84 Acres, Luxury Residence, and A24 ZoningDiscover a rare country estate offering 7.84 acres of space, luxury, and versatility in Burford. This package includes 214 Maple Ave S, a stunning 5,710 sq. ft. residence designed for entertaining and family living, paired with 218 Maple Ave S, a 14,100 sq. ft. heated and cooled shop with 3-phase hydro, oversized doors, and high clearances all on A24-zoned land with endless possibilities.The main home showcases elegant living with multiple gathering areas, a resort-style backyard featuring an outdoor kitchen, in-ground pool, hot tub, and expansive patio space. A large garage with a finished party room adds to the entertainment appeal. Outdoors, enjoy your own tennis court, soccer field, and orchard with apple and pear trees. Multiple barns, shops, and outbuildings provide even more space for hobbies, storage, or agricultural use (buyer to verify permitted uses).Conveniently located minutes from Brantford and Hwy 403, this property is ideal for multi-generational families, entrepreneurs, or those seeking a private retreat with income and lifestyle potential. 7.84 acres. 5,700 sq. ft. luxury home. A24 zoning. Now priced at $2,579,000. (id:60365)
332 Ridout Street
Port Hope, Ontario
With its commanding presence, this elegant Victorian residence stands as a timeless testament to craftsmanship and design. Poised on a generous half-acre lot in the heart of Port Hope, it offers a rare opportunity to step back into an era of grace and romance, while embracing the comfort and convenience of modern living. Inside, more than 2,500 square feet of total living space unfolds across light-filled rooms where period character harmonizes seamlessly with contemporary upgrades. Exquisite original millwork and soaring ceilings are complemented by a custom kitchen, a well-appointed mudroom with laundry, and the comfort of central air and heating. The main floor also features a separate family room and a gracious living room, each anchored by its own fireplace while the dining room opens to a charming covered side porch, ideal for morning coffee or quiet afternoon read. The second floor continues the theme of scale and craftsmanship, offering five bedrooms, including a primary with a private ensuite. A beautifully designed four-piece bathroom, complete with double sinks and an expansive glass shower, further enhances the homes livability. The lower level provides exceptional potential, with impressive ceiling height and durable poured concrete floors. Equally captivating, the exterior grounds have been thoughtfully landscaped into a private oasis. Towering twelve-foot cedar hedges embrace the property, while an expansive back patio with pergola sets the stage for relaxed al fresco dining. A detached garage/barn with loft presents versatile options for a workshop, studio, or secluded retreat. Perfectly situated just moments from the Port Hope Golf & Country Club and within an effortless walk to the towns historic core and Trinity College School (TCS), 332 Ridout Street invites you to slow down, breathe deeply, and begin your next chapter in timeless style. (id:60365)
308 Henry Street
Cobourg, Ontario
Set along a charming downtown street, this 1850s heritage home blends timeless character with modern comforts, offering generous living space inside and out. Designed with entertainers in mind, the property features an inground pool, hot tub, and a pool house with its own guest bathroom. Step through the front entry hall and discover period details and charm. The front living room is bathed in natural light from a large window and enhanced by built-ins. The space flows seamlessly into the formal dining room. The back hall with walkout leads to a spacious, updated kitchen with exposed brick, a large island with breakfast bar, farmhouse-style sink, pendant lighting, stainless steel appliances, subway tile backsplash, and open shelving. An adjoining breakfast room offers a bright spot for morning coffee, complete with coffee bar, drinks fridge, fireplace, and desk nook. The family room creates the perfect setting for cozy evenings. A guest bathroom and laundry area complete the main floor. Upstairs, the primary bedroom offers double closets and abundant natural light, while the bathroom features wainscoting detail. Five additional bedrooms feature unique touches, including exposed brick and decorative fireplaces. A second bathroom with a double vanity, cozy sitting area, and a walk-in closet. Outdoors, a picturesque front veranda overlooks the property, leading to the expansive pool and patio area with plenty of room to lounge. The poolside cabana boasts a walk-up bar with sink, entertaining space, and a guest bathroom. A secluded patio offers an ideal spot for alfresco dining, relaxation and a hot tub. Mature trees, perennial gardens, an invisible fence, and a detached garage complete the property. All this, just steps to downtown shops, schools, Cobourg Beach, the marina, and with easy access to the 401, this remarkable home offers the perfect opportunity to set down roots in Northumberland. (id:60365)
1859 Percy Street
Cramahe, Ontario
Welcome to this beautifully updated bungalow situated on a spacious, landscaped lot in a family-friendly neighbourhood. This move-in-ready home blends timeless charm with modern finishes and smart technology throughout. Step inside to enjoy updated flooring and lighting, including pot lights, chandeliers, dimmers, and motion-sensing switches. Smart home features enhance both comfort and security, with smart blinds, video doorbells, smart thermostat, and wired for Telus security system. The open-concept main floor is bright and welcoming, featuring a sunlit living room and a spacious dining area with walkout access to the patio, ideal for indoor-outdoor entertaining. The show-stopping kitchen is equipped with waterfall quartz countertops, a complementary quartz backsplash, a single bowl workstation sink, smart appliances, and a gas range. The main level also offers a generous primary suite with a private ensuite, two additional bedrooms, a full bathroom, and a powder room. The finished lower level extends your living space with a large recreation room that walks out to a backyard oasis with a cozy fire pit. A guest suite ideal for out-of-town guests offers flexibility, while a spacious utility area is ideal for DIY or hobby projects. Ideally located near Northumberland Hills Public School, as well as a church, library, convenience store, and other local amenities, this thoughtfully upgraded home offers the perfect blend of comfort, style, and convenience. BONUS: water softener & filtration system, Cogeco high-speed fibre internet (1 Gbps), a gas BBQ hookup, and a spare gas line ready for a future outdoor kitchen. (id:60365)
52 Royal Coachman Way
Hamilton, Ontario
Welcome to this modern 4-bedroom, 3-bathroom detached home in the heart of Stoney Creek Mountain. Built in 2021, this property offers a bright and spacious layout with a main floor office, perfect for working from home. The upgraded chef's kitchen stands out with KitchenAid appliances, custom cabinetry, and premium finishes, while the home features over $80K in structural and cosmetic upgrades, including 8ft doors, a central vacuum system, and a 3-ton A/C unit. Enjoy comfortable living in a sought-after neighbourhood close to shopping, schools, community center, walking trails, green spaces, golf, and places of worship. With ample lot space and modern design throughout, this home offers the perfect balance of style, function, and convenience. (id:60365)

