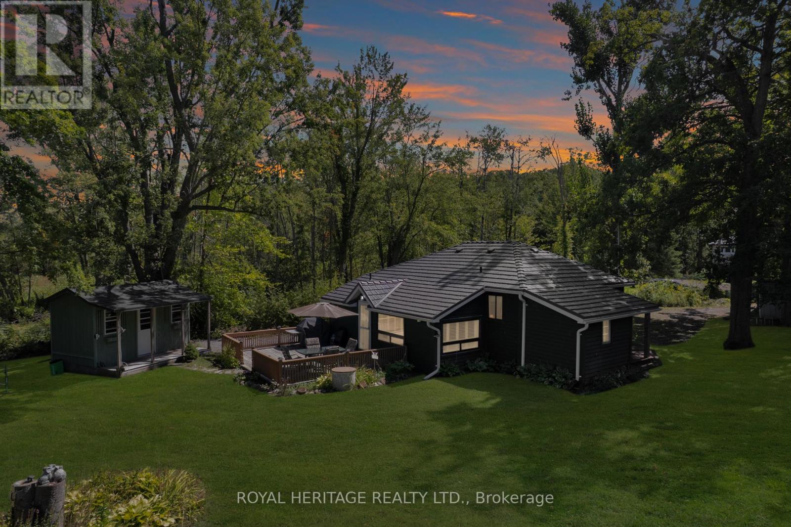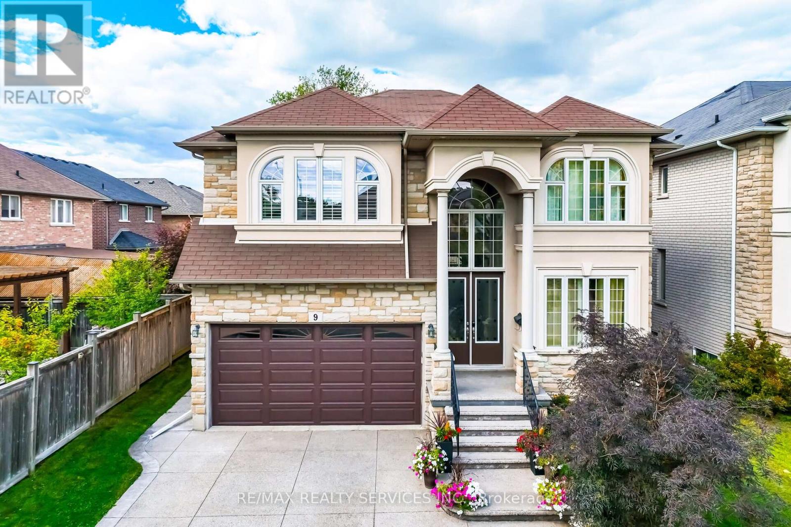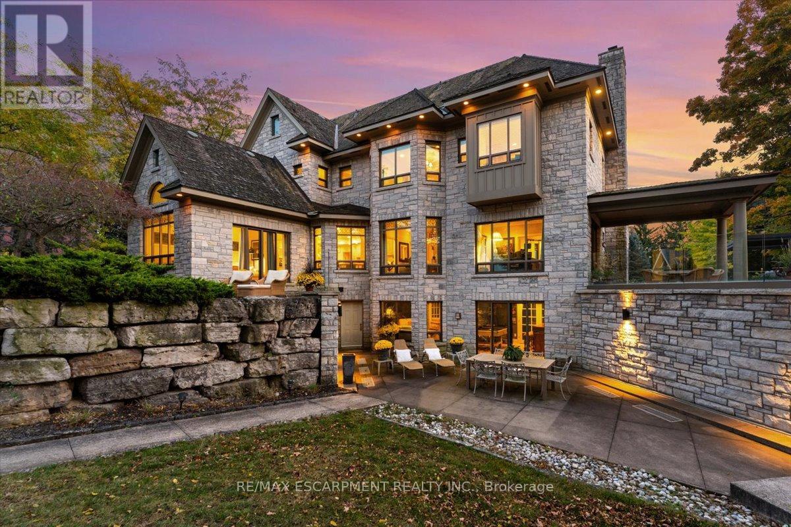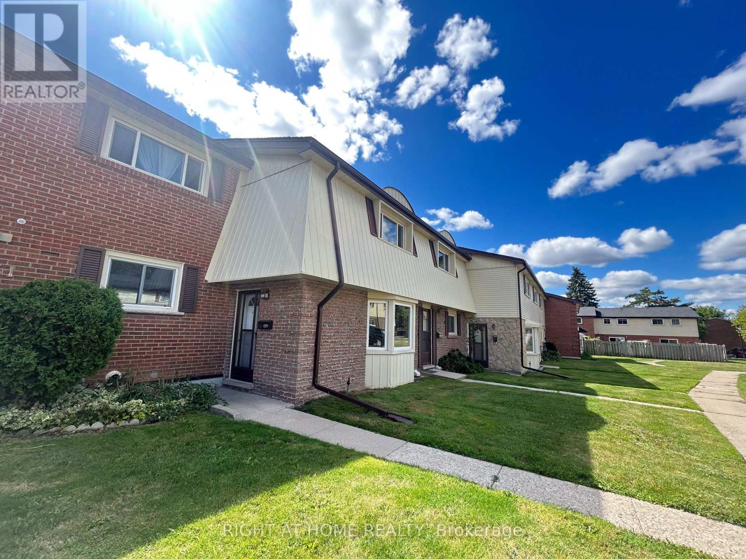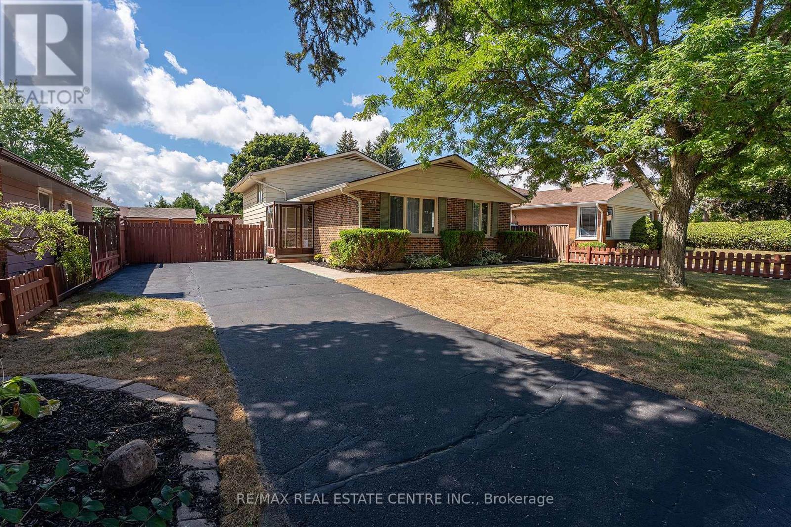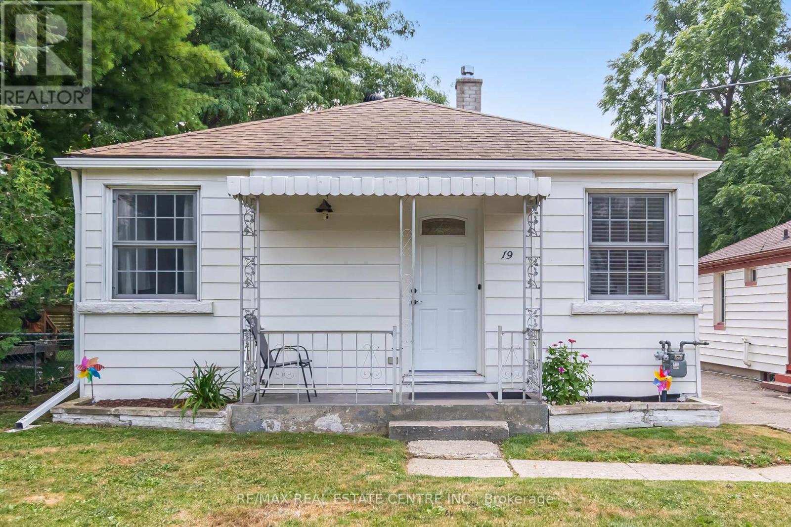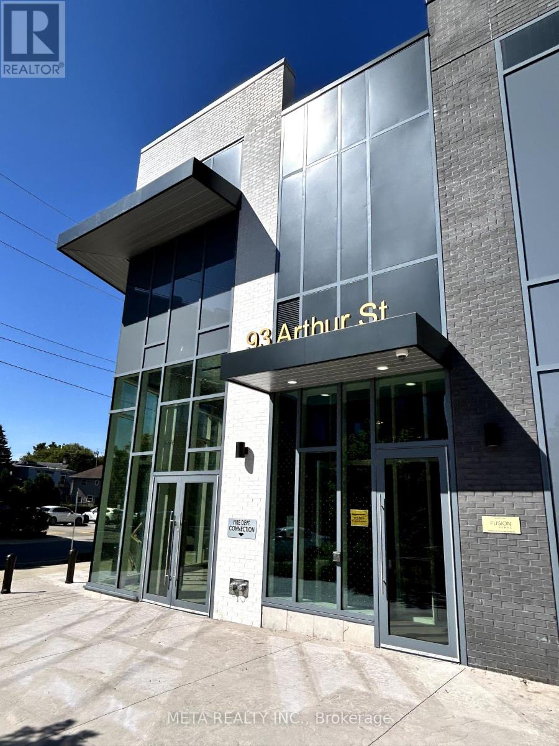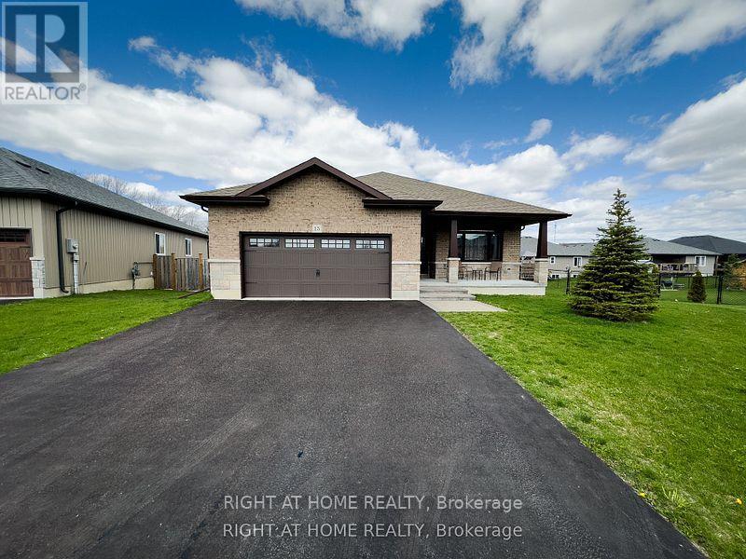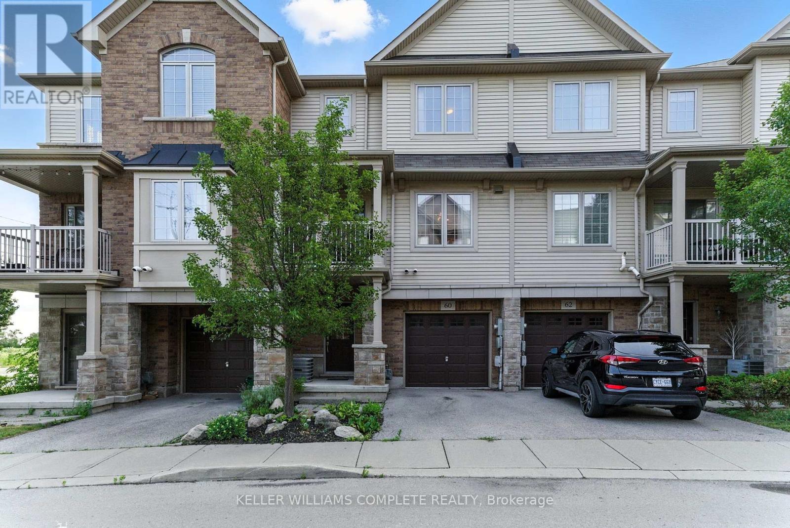40 Valley View Lane N
Trent Hills, Ontario
Welcome to 40 Valley View Lane, a lovingly maintained retreat on the beautiful Trent River. Owned by the same family since 1986, this extensively renovated home blends cottage charm with modern comfort. Features include cherry wood floors, California shutters, a custom deck and a bunkie for guests ideal for entertaining or relaxing by the water. Upgrades include an electric heat pump with A/C, newer hot water tank, steel roof, updated "Malbec" siding, UV filtration system, holding tank and an aluminum dock on wheels for effortless seasonal use. Set on a rare double lot surrounded by mature trees, the property offers privacy, a gentle breeze off the water and direct access to 18 km of lock-free boating on the Trent-Severn Waterway. (id:60365)
1105 Marietta Street
Howick, Ontario
Welcome to 1105 Marietta Street, Wroxeter, a beautifully built 3-year-new bungalow with over 3,000 sq ft of living space, combining modern style with peaceful country charm. Sitting on a spacious 65 x 142 ft lot, this home has room for everyone, offering 5 bedrooms, 3 full bathrooms, and a finished basement with high ceilings and a huge rec room perfect for movie nights, game days, or a cozy home theatre setup. Step inside and you'll love the open layout. The kitchen is a showstopper with quartz countertops, plenty of space to cook and gather, and it flows right into the dining area and living room with a propane fireplace, pot lights, and gorgeous hardwood floors. Patio doors lead to a deck with built-in lighting and pot lights just right for summer BBQs and relaxing evenings. The main floor features a spacious primary bedroom with a walk-in closet and a tiled ensuite, plus two more bedrooms, a full bath, and a laundry room. Downstairs, you'll find two additional bedrooms, another full bath, and a large rec room with pot lights that's ready for whatever you need playroom, gym, or hangout space. Outside, the stone-and-brick exterior gives great curb appeal, highlighted by pot lights on the front of the home. The 1.5-car garage and double-wide concrete driveway offer tons of parking. And the backyard? Its a gardeners dream with raised beds and fruit trees chestnut, raspberry, strawberry, honey crisp, and gala apple. Enjoy the quiet charm of small-town living with trails, parks, rivers, and ponds nearby. You're just a short walk to Wroxeter Harbor and the boat launch, and only 20 minutes from Listowel. Looking for space, comfort, and a place that truly feels like home? This one has it all. Come see it for yourself! You'd be indulged! (id:60365)
9 Lorupe Court
Hamilton, Ontario
Welcome to this stunning 4+1 bedroom home, tucked away on a quiet court and offering over 5000 sq. ft. of beautifully finished total living space. From the attention to detail and high-end finishes that set this home apart, the main floor boasts 9-foot ceilings, rich hardwood and porcelain flooring, and elegant crown moulding throughout. The spacious family room is a true highlight, featuring custom built-in wall units, a cozy gas fireplace, and an eye-catching waffle ceiling that adds both character and warmth.The gourmet kitchen is designed for both everyday living and entertaining, with upgraded cabinetry, granite countertops, a centre island, built-in appliances, and a seamless flow into the breakfast and dining areas. The formal living and dining rooms offer refined spaces for hosting guests and adds a touch of luxury to the main floor with a beautiful spiral oak staircase that is the main focal point of the main floor. Upstairs, the primary suite provides a peaceful retreat with a generous walk-in closet and a spa like 6 piece ensuite. Bedrooms two and three share a well-appointed Jack & Jill bathroom, while the fourth bedroom has its own ensuite. A convenient second-floor laundry room and a spacious loft which can be used as an additional living room or an office space,adds functionality to the upper level. The fully finished lower level with a separate side entrance, features high ceilings and includes a large recreation room perfect for movie nights or gatherings, an additional bedroom with a combined office space ideal for working from home. A beautiful spiral oak staircase with wrought iron spindles connects all levels of the home with elegance and flow. (id:60365)
90 Ridge Road W
Grimsby, Ontario
Perched atop the Niagara Escarpment, this gated European chateau-inspired estate offers a breathtaking lifestyle on over 4 acres. Designed with timeless architecture and built with solid limestone exterior, it boasts panoramic views of Lake Ontario, the Toronto skyline, Beamer Falls, and the valley river below. Step inside nearly 5,600 sq. ft. of refined living space featuring a grand foyer, formal living & dining room, a private office, & soaring 1012 ft. ceilings. The gourmet kitchen includes high-end appliances, a butlers pantry, & a sun-filled dinette that flows into the cozy family room. Upstairs, the serene primary suite offers a spa-like ensuite & walk-in closets. Two additional bedrooms share a beautifully appointed bath, while a private guest or in-law suite with 3-pc ensuite is situated above the garage with its own separate exterior entrance. The entertainers lower level includes a custom billiards room with wet bar, home theatre, wine cellar, & a luxurious spa bathroom with sauna, steam shower, & gym access. Outdoors, enjoy alfresco living with a full kitchen, fireplace, & expansive patios framing some of Southern Ontario's most stunning views. A year-round, two-story 300 sq. ft. bunkhouse/playhouse with radiant heat & A/C offers a dream retreat for kids or studio space. Set in Niagara's wine country, just minutes from Grimsby's charming town center, this rare estate offers seclusion, sophistication, and convenience near world-class wineries, Lake Erie beaches, and only 45 mins to Buffalo Airport or 1 hour to Toronto Airport. An unmatched opportunity to own a landmark property where lifestyle, location, and legacy meet all at a value far below current replacement cost. (id:60365)
32 - 160 Jansen Avenue
Kitchener, Ontario
This well-kept townhome offers stress-free living with no driveway to clear or large yard to maintain. The bright and spacious living/dining area includes a sliding door that opens to a private backyard patio, ideal for entertaining. The functional kitchen features modern cabinets, updated counters, and a large bay window that fills the space with natural light. Upstairs, the generous primary bedroom includes a double closet, while two additional bedrooms - one with a walk-in closet share a 4-piece bathroom. The finished lower level provides a versatile rec room, laundry area, and workshop space. HOT WATER TANK OWNED AND INSTALLED IN 2025. Conveniently situated near bus stops, Highway 8, shopping, and the popular Chicopee Tube Park & Ski Hill, this home combines comfort with easy access to amenities. (id:60365)
80 Rouse Avenue
Cambridge, Ontario
Welcome to 80 Rouse Avenue, Cambridge, a beautifully upgraded home in a highly sought-after, family-friendly neighborhood! This spacious 3-bedroom, 3-bathroom home is freshly painted and features a bright and inviting open-concept layout, a new modern kitchen with S/S appliances, a stylish living/dining area, and a finished walk-out basement perfect for both everyday living and entertaining. Fully renovated and carpet-free, this move-in-ready home is filled with natural light and thoughtful upgrades. Step outside to enjoy an extra-wide and deep lot with a fully fenced backyard, ideal for summer gatherings, play space, or quiet evenings. 3 big sheds provide convenient extra storage, while the walk-out basement adds even more flexibility for your family's needs. Located close to top-rated schools, beautiful parks and trails, and shopping, and with quick access to Hwy 401, this home blends comfort, convenience, and charm in one perfect package. Don't miss your opportunity to own this gem; book your private showing today! (id:60365)
19 Seneca Drive
Kitchener, Ontario
Welcome to this warm, inviting and updated detached Bungalow in a great family friendly neighborhood that offers a bright and airy rooms, with a functional floor plan. A perfect choice for a small family both in everyday living and elegant entertaining. This home is equipped with 2 bedrooms, a full 4-piece bath and Kitchen on the main level and additionally, there is a finished Basement that features , 1 bedroom with closets & window, 1 spacious living room, one 3 PC bathroom and laundry room. The separate entrance enhances the comfort for the basement living space. The beautiful backyard with Deck & permanent awning enables you to relax and guest entertaining to highest level. Shared driveway leads to 3 parking spot in the back yard. Close proximity to highway access, Shopping, Restaurants, Hospital, Community / recreation center, School, Parks, Place of worship and Public transit. This home, in all of its charm is meticulously maintained and move in ready. Owned Water heater (2022), Heat Pump (2024), Ecobee Smart temperature control (2024), Attic Insulation (2025), Eavestrough (2024), Furnace (2020), Gas Stove (2021) (id:60365)
8554 Haldibrook Road
Hamilton, Ontario
Welcome to 8554 Haldibrook Road Where Country Charm Meets Modern Comfort! This beautifully maintained bungalow offers the peacefulness of rural living with the convenience of being just minutes from Hamilton, Caledonia, and major commuter routes. Nestled in a desirable, scenic community, this home is ideal for anyone looking to enjoy a quiet lifestyle without compromising on convenience or modern amenities. Step inside to discover a thoughtfully updated main floor, featuring gleaming hardwood floors and a gorgeous modern kitchen with quartz countertops perfect for both everyday living and entertaining. The renovated 4-piece bathroom adds a luxurious feel, while the finished basement includes a large, open 3 piece bath installed in 2024 and a cozy theatre room complete with in-ceiling speakers, making movie nights unforgettable. Three spacious bedrooms on the main level provide plenty of room for family or guests. This home has seen many recent upgrades that enhance both comfort and peace of mind. The siding, soffit, eavestroughs, and several windows were replaced in 2021, while the roof was done in 2015. The furnace and air conditioning system were updated in 2017, the jet pump was replaced in 2023, and the driveway was resurfaced in 2020. For added reassurance, the cistern was professionally cleaned and inspected in 2024. Outdoors, the property truly shines. The serene backyard features a tranquil pond, mature apple and cherry trees, and a fire pitperfect for relaxing evenings under the stars. A large 40-foot-deep detached garage/workshop provides ample space for vehicles, storage, or your next hobby project. Whether youre seeking a family home or a peaceful country retreat, this property is move-in ready and waiting for you. (id:60365)
25 Mapleview Drive
Haldimand, Ontario
Fresh Paint throughout (Benjamin Moore Classic Grey) and New Carpet (Grey ) Welcome to this beautiful family home located in the quant town of Hagersville. The Spacious layout of this 4 Level Backsplit offers ample room for the whole family and for entertaining. From the front entrance you arrive into the Open Concept Living Room/dining room which is adjacent to the Eat-in Kitchen. The door off the kitchen leads to the L-shaped backyard which is fenced on 2 of 3 sides. The Upper level offers 3 Bedrooms, 2 full bathrooms and large hall closet with laundry hookups. From the kitchen you can access the Family Room level where you will find a large family room with fireplace, Large bathroom with soaker tup and linen closet as well as an additional bedroom with large windows and closet. The Lower unfinished basement provides clean slate for many options. The additional laundry hookups/laundry room is also located here. You can leave the space unfinished or finish it as additional living space, workshop or even a home office. The large 3 car garage also has a rear double wide french door opening to the backyard. Great for additional workshop or just storing your cars and equipment. (id:60365)
811 - 93 Arthur Street S
Guelph, Ontario
Located in the vibrant heart of Guelph, this brand-new 1 bedroom + den, 1 bathroom condo offers 687 sqft of thoughtfully designed living space. The unit features an expansive bedroom complete with ample closet space. The den provides a versatile space perfect for a home office or flex living area! Featuring upscale finishes and a seamless open-concept layout, this suite showcases wide-plank flooring, sleek modern touches, and large windows that fill the space with natural light. Beyond the unit, premium amenities to enjoy: gym/fitness studio, co-working lounge, piano lounge, guest suites, dog spa, rooftop BBQ area, and outdoor terraces! Steps away from the GO Station, and easy commute to the University of Guelph! Internet for 1 year & window coverings included in the lease. Tenant to pay Hydro/Electricity. Landlord open to pets. (id:60365)
15 Spartan Court
Quinte West, Ontario
$150,000 Spent On Upgrades!This Spacious Three Bedroom Plus Den, Three Bath Home Sits On A Premium Pie Shape Cul De Sac Lot In The Prestigious Orchard Lane Subdivision.Over 3,000 Sq Ft Of Living Space.No Neighbours Behind! All Brick Exterior.9 Ft Ceilings.Stunning Open Concept Modern Kitchen With Quartz Counter Tops And Extended Kitchen Cabinets.Handcrafted Laminate Flooring On Main Floor. Finished Look Out Basement Features The Large Great With Above Grade Windows, Large Lower Bedroom, Spacious Laundry Room With Tile Floor, Cabinets And Sink,And Spasious Office.Oversized Wooden Deck With Tranquil View.Large Fenced Backyard. Located Close To Shopping, HWY 401,Trent Port Marina, YMCA, Golf Courses and Prince Edward County. (id:60365)
60 - 541 Winston Road
Grimsby, Ontario
RemarksPublic: Welcome to 60-541 Winston Road a beautifully maintained executive townhouse in the sought-after Grimsby Beach neighbourhood. This bright three-level home offers upscale, modern finishes and spacious town living. The open-concept living level features hardwood flooring, a stylish kitchen with stainless steel appliances and breakfast bar as well as a spacious living/dining area that is perfect for entertaining. The upper level houses two generous bedrooms and a full 4 piece bath with tiled shower. The main level has a 2 piece bath, laundry, storage and garage with inside entry. Additional highlights include: central air, updated heat pump, and newer fridge. With easy access to highways, transit, local shops at the Grimsby beach waterfront, and the scenic waterfront trails, this is upscale living redefined. (id:60365)

