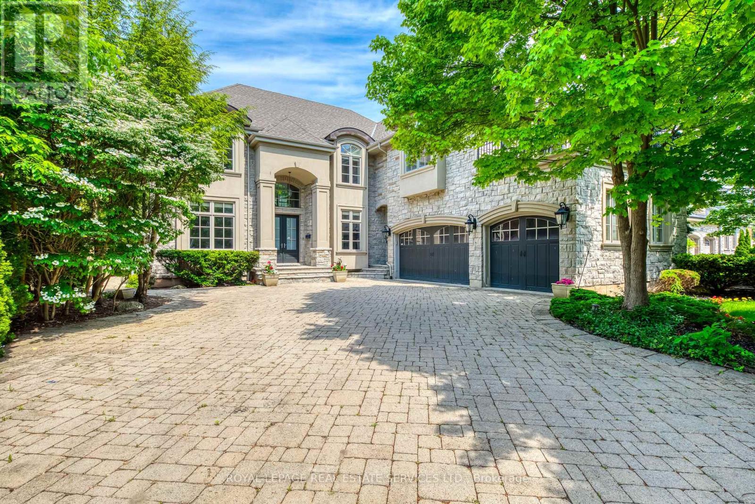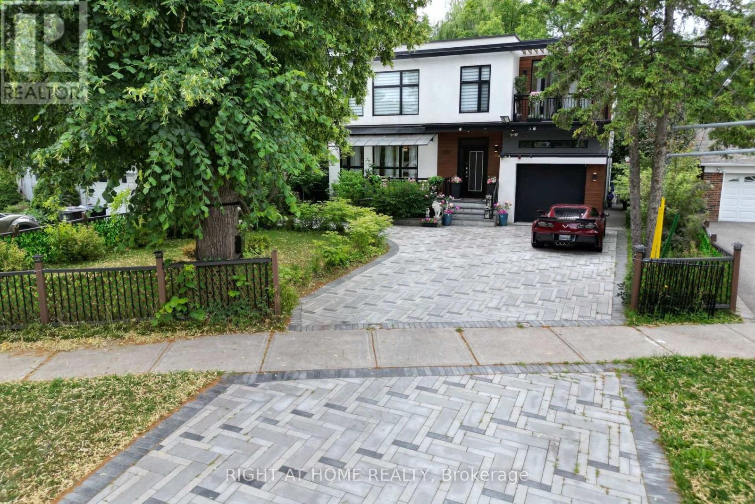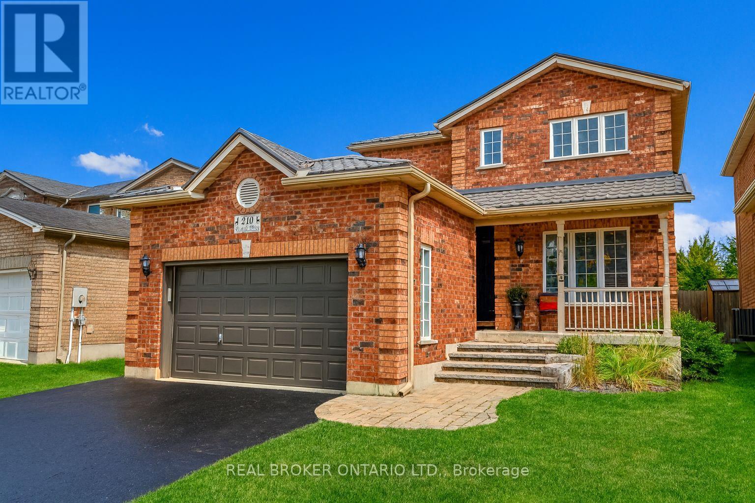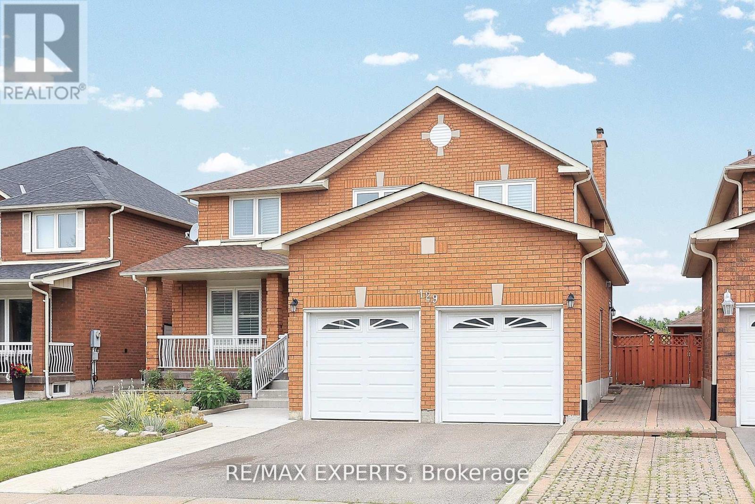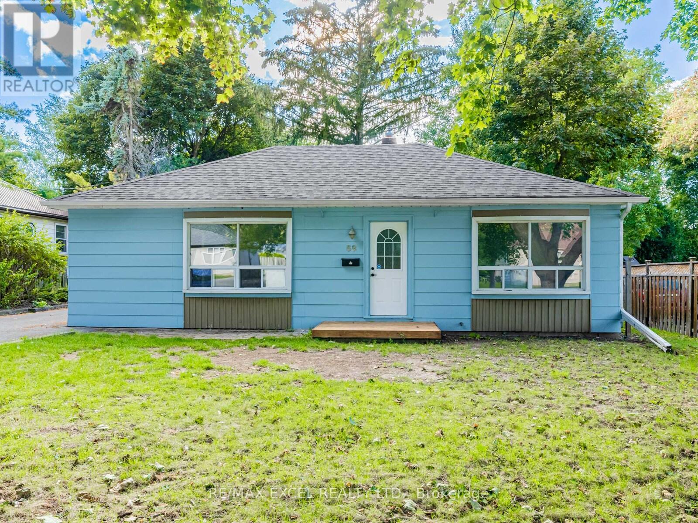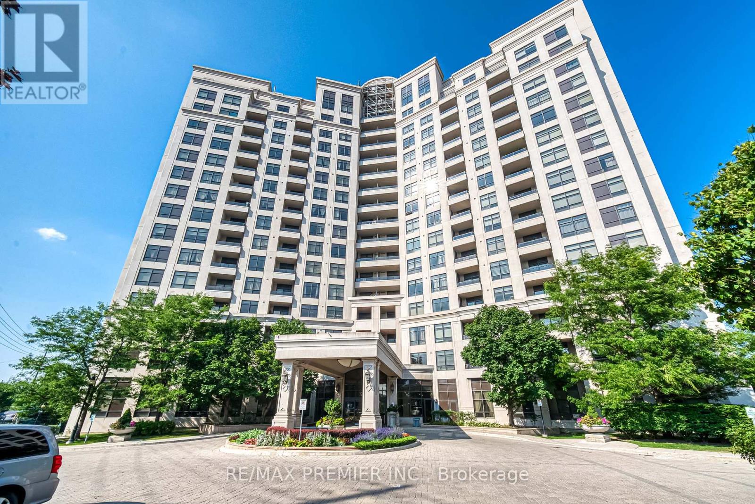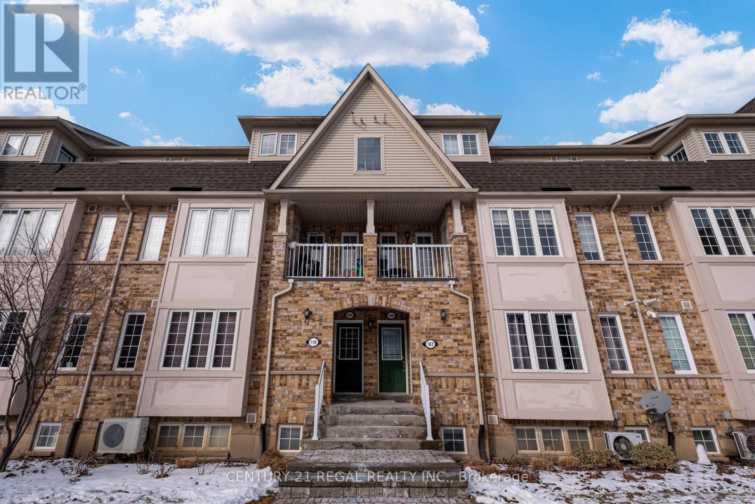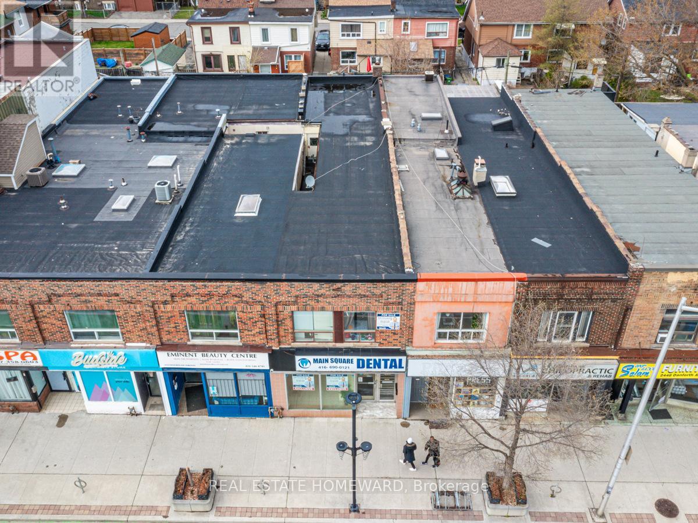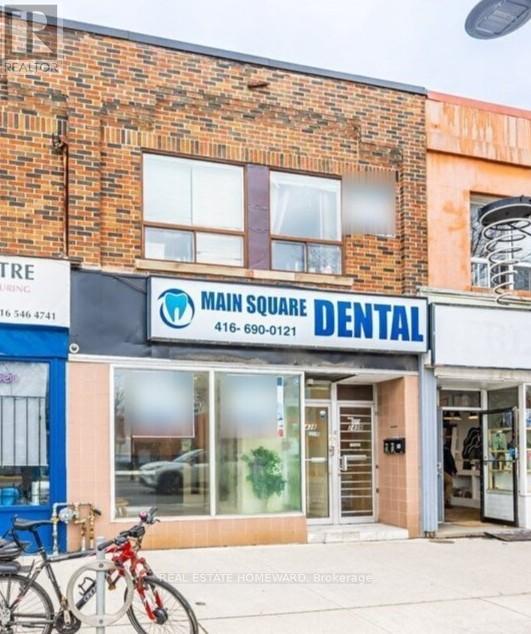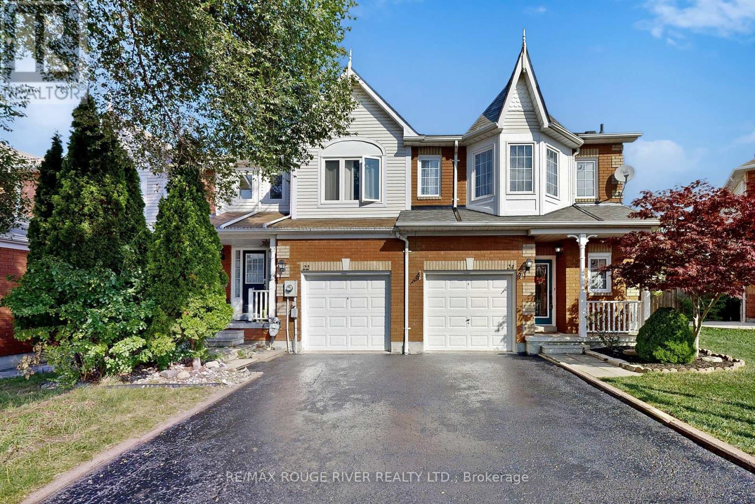3341 Lakeshore Road
Burlington, Ontario
Exquisite Custom Home in Prestigious Roseland. This meticulously crafted custom home offers over 5,000 sq. ft. of above ground space, featuring 5 spacious bedrooms and 6 luxurious baths. The stunning two-storey family room boasts soaring windows with breathtaking views of the private, manicured backyard, complete with an in-ground saltwater pool and multiple patio areas perfect for entertaining. Designed for both elegance and functionality, this home includes a private den, a separate family room, and a finished lower level. The gourmet kitchen is open and expansive, complemented by custom moldings, solid doors, and high-end finishes throughout. The oversized primary suite features a spa-like ensuite and a private balcony, offering a tranquil retreat. Additional highlights include main-floor laundry, in-ground sprinklers, two gas fireplaces, and a beautifully finished lower level. Nestled in the prestigious Roseland neighborhood, this home is just moments from the lake and within the sought-after Nelson High School district. A truly exceptional property that must be seen! (id:60365)
238 Renforth Drive
Toronto, Ontario
Modern Home at 238 Renforth Dr,Nestled at the Prestigious Markland Woods in Etobicoke. Luxurious Style with Large Glass Windows Offering a Vibrant View of the Interiors,Highlighted by Elegant Design Features Surrounding the Property.This One-of-a-Kind Modern Home .Featuring Approx. 3500 sqf Of Incredibly Finished Living Space On 3 Levels.2494 sqf/mpac. Multiple Balconies, Large Windows & Walkouts,Offering an Amazing Layout.Kitchen O/Looking Fam R.and Island.Large Living Room Feat Fireplace/Open Concept and Plenty of Light.Master Feats. Walkout & Park View W/Ensuite Bath.+5 pc, W/Hardwood flooring.Finished Basement,Laundry, Feats Rec/Rm ,Second Kitchen, Bathroom W/Walkout To Yard & Bbq Area where you Can Not Miss out the Water-jets Swimming Pool/Jacuzzi sitting in the Beautiful Backyard & Amazing Landscaping + entertainement Corner.No neighbours at the back of the house. Additionally Super Easy access to Major Highways (401,427,QEW,Gardiner) Allows for Quick and Convenient Transportation to Downtown , Pearson Airport and more.. (id:60365)
210 Pringle Drive
Barrie, Ontario
Welcome to 210 Pringle Drive, a well maintained and move-in-ready home located in the desirable central west end of Barrie. This beautiful two-story residence is a perfect blend of comfort and style, featuring a thoughtfully designed layout and tasteful upgrades throughout. As you step inside, you'll be greeted by a bright and spacious foyer, complete with a convenient powder room & direct inside entry to the oversized 1.5-car garage. The main floor boasts upgraded hardwood and ceramic floors, setting a sophisticated tone for the entire home. The open-concept design is perfect for modern living, with an eat-in kitchen overlooking the cozy living room. The kitchen features a breakfast bar and plenty of counter space, making it a fantastic hub for family meals and entertaining. From the living room, a walkout leads you to a private, fully fenced, and beautifully landscaped backyard, providing a serene outdoor oasis for relaxation or play. A hot tub and fully screened gazebo add upgraded flair to a larger backyard. For more formal occasions, a separate dining room with elegant crown molding offers the ideal space for hosting dinner parties. Upstairs, you'll find three spacious bedrooms, including a serene primary suite. The primary bedroom is a true retreat, complete with a walk-in closet and a private ensuite bathroom. The other two bedrooms are generously sized and share a well-appointed second bathroom. The home's lower level offers even more living space, with a bright and tastefully finished family room featuring modern pot lights the perfect spot for movie nights or a kids' play area. The basement also includes a sep laundry room, lge 2pc bath and a dedicated storage room The fully fenced backyard is beautifully landscaped, offering a private and secure space for children and pets to enjoy. With its neutral decor, modern finishes, and prime location. 210 Pringle boasts a long lasting steel roof and new eave troughs. (id:60365)
129 Father Ermanno Crescent
Vaughan, Ontario
Great opportunity to own this spacious 4 bedroom home in the highly desirable Bast Woodbridge community. This property is a standout with it's rare scarlett o'hara Staircase and Spacious Floor Plan! This home features a Main level office, 2nd Level Sitting Room, Oversized Primary bedroom with 5 piece ensuite, Hardwood floors throughout, 2 Kitchens and a finished basement with Walk up Separate Entrance allowing for many possibilities! Brand new shingles (roof2025) New A/C installed in June 2025No Backyard neighbors , step away from St Gabriel Elementary and Father Bressani. (id:60365)
58 Howard Road
Newmarket, Ontario
Welcome to 58 Howard Rd, a rare find in the heart of Central Newmarket! This beautifully updated detached bungalow sits on an extra-large 60x200 ft lot with no sidewalk, offering a spacious private backyard perfect for family gatherings and outdoor enjoyment.The main floor features 3 bedrooms and 1 bathroom, with hardwood floors throughout and modern LED pot lights, creating a bright and inviting living space. The finished basement includes a 3-piece bathroom plus a dedicated office, providing versatile options for work, recreation, or extended family use.A highlight of this property is the detached garage with a 1,764 sq.ft. Coach House, featuring 1 bedroom, 1 bathroom, a full kitchen, and a living area on the lower level offering additional living space or a spacious entertainment area for a large family.Conveniently located just minutes from Highway 404 and all essential amenities, this home also benefits from its proximity to the newly opened largest Costco in the GTA, making daily living both easy and enjoyable. (id:60365)
614 - 9225 Jane Street
Vaughan, Ontario
This beautifully maintained, freshly painted open-concept condo offers the perfect blend of elegance, comfort, and convenience. Situated in a secure, gated community surrounded by conservation land, serene ponds, ravines, and nature trails, this bright and airy suite features 9-ft ceilings, two spacious bedrooms, and two full bathrooms. Enjoy a large modern kitchen with granite countertops and ample storage, perfect for both everyday meals and entertaining. The open-concept living and dining area extends to a southeast-facing balcony with breathtaking sunrise views - an ideal spot for your morning coffee or evening wind-down. The primary suite offers a walk-in closet and a private ensuite, creating a perfect retreat. Located just a short walk to Vaughan's state-of-the-art Cortellucci Vaughan Hospital, and only minutes from major highways, Vaughan Mills Mall, top restaurants, transit, and Canada's Wonderland. Bellaria offers 24-hour gated security, beautifully landscaped grounds, and exceptional amenities, making it the perfect place to call home. (id:60365)
614 - 9225 Jane Street
Vaughan, Ontario
This beautifully maintained, elegance, comfort, and convenience. Situated in a secure, gated community surrounded by conservation land, serene ponds, ravines, and nature trails, this bright and airy suite features 9-ft ceilings, two spacious bedrooms, and two full bathrooms. Enjoy a large modern kitchen with granite countertops and ample storage, perfect for both everyday meals and entertaining. The open-concept living and dining area extends to a southeast-facing balcony with breathtaking sunrise views-an ideal spot for your morning coffee or evening wind-down. The primary suite offers a walk-in closet and a private ensuite, creating a perfect retreat. Located just a short walk to Vaughan's state-of-the-art Cortellucci Vaughan Hospital, and only minutes from major highways, Vaughan Mills Mall, top restaurants, transit, and Canada's Wonderland. Bellaria offers exceptional amenities, making it the perfect place to call home. (id:60365)
109 - 42 Pinery Trail
Toronto, Ontario
Look no further- this upgraded 3-bedroom, full 2-bathroom condo-townhome is ready for you! Featuring a bright and spacious open-concept layout with a cozy balcony over looking greenery. This unit is one of the few units that offers both a private garage and driveway parking. Located in a family-friendly neighborhood with a playground, this home is within walking distance to grocery stores, restaurants, and retail shops. Plus, enjoy easy access to three different TTC routes for a stress-free commute. (id:60365)
2438 Danforth Avenue
Toronto, Ontario
Excellent investment opportunity at 2438 Danforth Ave, just east of Woodbine Ave, close to Main St. GO Station/Subway station. **TWO SEPARATE - 2 BEDROOM APTS ON UPPER LEVEL PLUS approx 1500 sq.ft. COMMERCIAL MAIN FLOOR + FULL BASEMENT extra. Main floor currently setup as a dentist office (over 15 yrs) with separate divided rooms/offices which can be converted according to future tenant/end-user. **VTB option available** Approx TOTAL 2900 SQ.FT. + basement extra. (id:60365)
2438 Danforth Avenue
Toronto, Ontario
Excellent investment opportunity at 2438 Danforth Ave, just east of Woodbine Ave, close to Main St. GO Station/Subway station. **TWO SEPARATE - 2 BEDROOM APTS ON UPPER LEVEL PLUS approx 1500 sq.ft. COMMERCIAL MAIN FLOOR + FULL BASEMENT extra. Main floor currently setup as a dentist office (over 15 yrs) with separate divided rooms/offices which can be converted according to future tenant/end-user. **VTB option available** Approx TOTAL 2900 SQ.FT. + basement extra. (id:60365)
35 Sonmore Drive
Toronto, Ontario
Beautiful Detached Home In A Family Friendly Neighbourhood. Situated On A Fantastic Lot With Lots Of Potential For Your Own Personal Touches. Great Layout With Charming Hardwood Flooring In Living, Dining Rooms, All Bedrooms And Hallways. Oak Staircase To 2nd Floor. Private Eat-In Kitchen With Window Overlooking The Backyard. The 2nd Floor Offers 4 Spacious Bedrooms With The Primary Bedroom Featuring A Walk-In Closet. The Full Size Basement Offers Additional Living Space. Single Car Garage & Driveway Parks 2 Cars. Located In A Top-Ranking School Zone: Agincourt Collegiate Institute & CD Farquharson. Minutes To Scarborough Town Centre, Kennedy Commons, Plenty Of Amenities, Big Box Stores, Restaurants, And Quick Access To Highway 401. (id:60365)
24 Jays Drive
Whitby, Ontario
Beautiful end unit townhouse in sought after Williamsburg community. Welcome to this bright and spacious end unit townhouse situated on a large pie shaped lot in one of Whitbys most desirable, family friendly neighborhoods. This home features a stylish open concept layout with a walkout from the kitchen to a large elevated deck, perfect for entertaining. The fully fenced backyard offers plenty of space for kids, pets, and family gatherings. Inside you'll find 3 generous bedrooms including a large primary suite with a four piece on suite bath. With three bathrooms in total, there is room for the whole family. The home has been freshly painted throughout and the driveway has just been sealed for a crisp, clean finish. The finished basement adds even more living space, complete with pot lights for a warm and cozy atmosphere. A single car garage provides convenience and storage. Located in the heart of Williamsburg, this home is close to top rated schools, parks, shops, and all the amenities in growing family needs. Don't miss your chance to own this beautiful move in ready home in a truly fantastic neighborhood! (id:60365)

