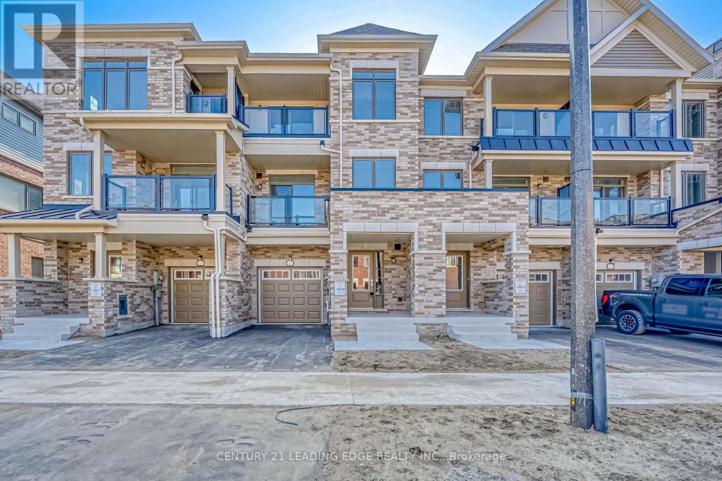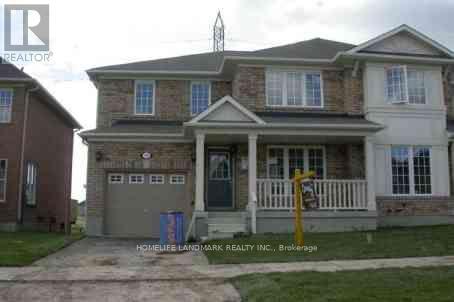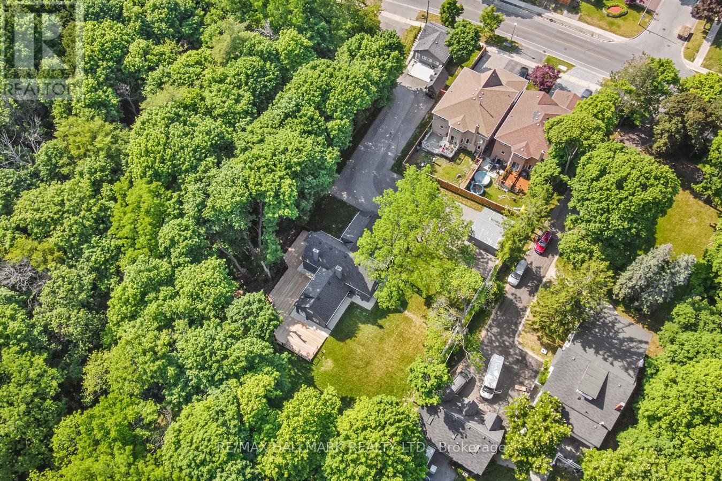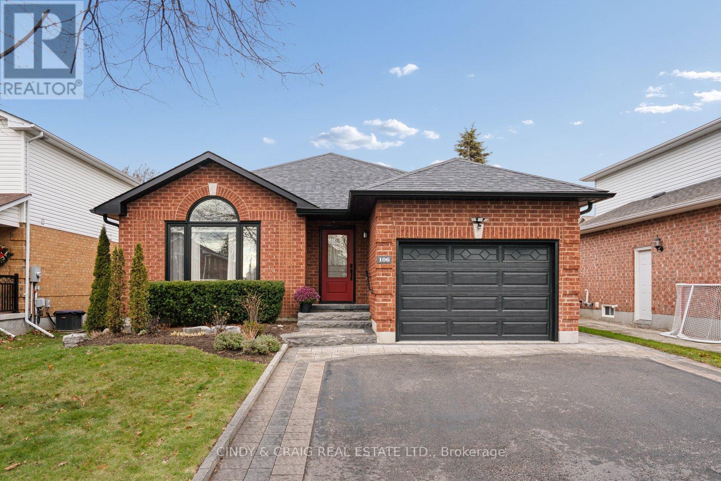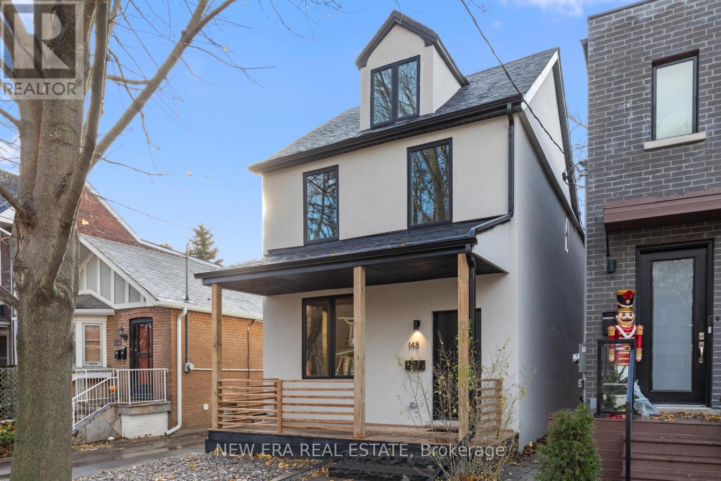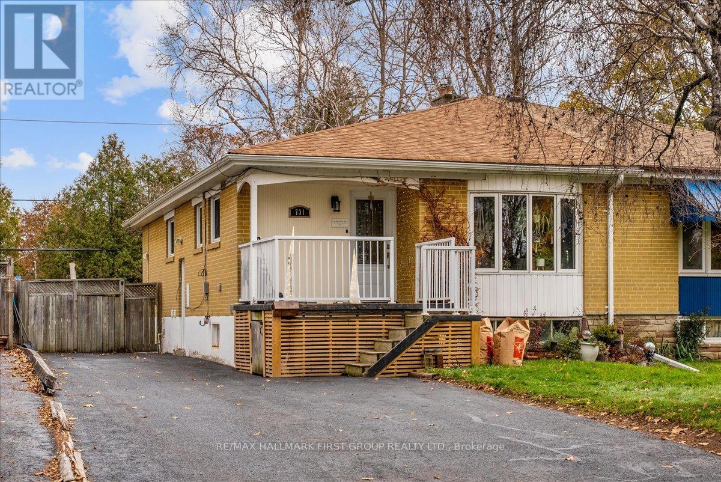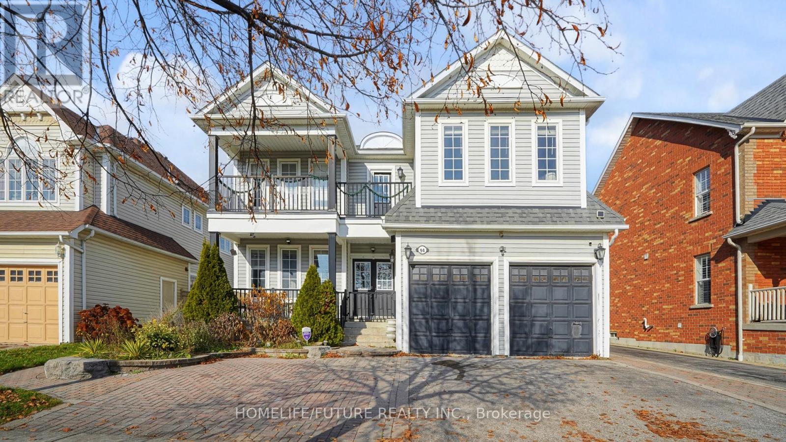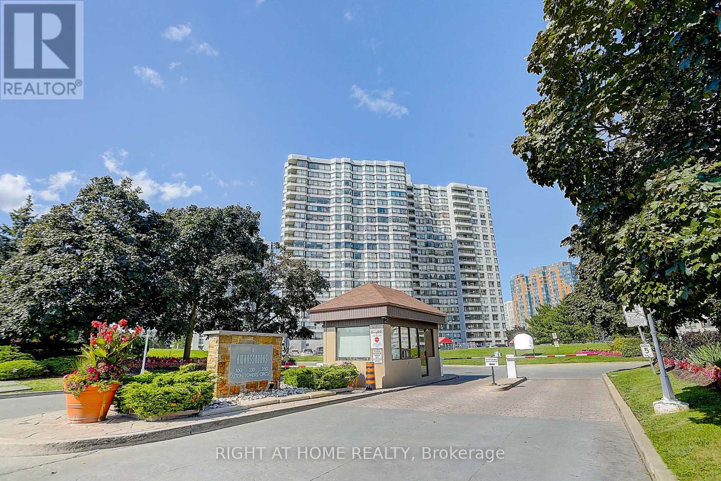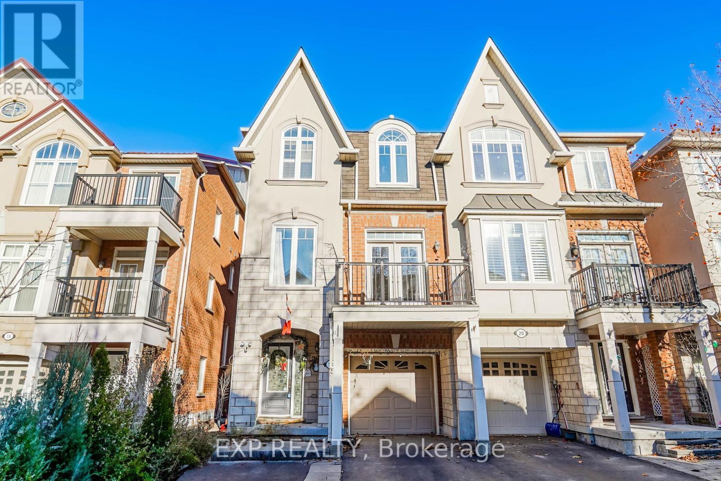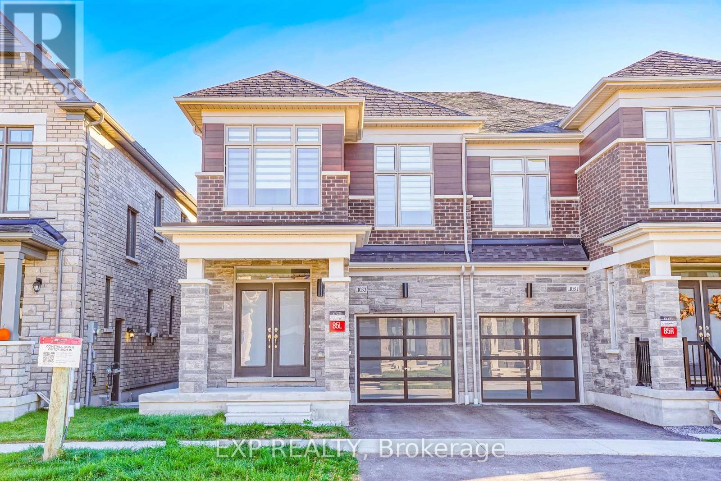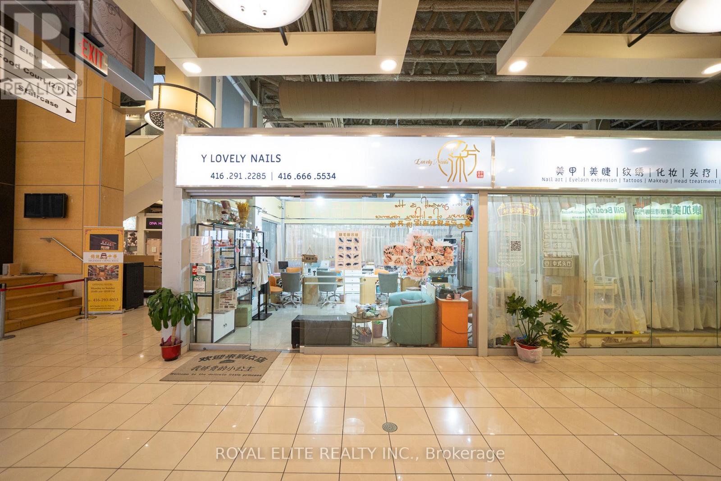8 Tioga Boulevard
Adjala-Tosorontio, Ontario
Desirable 1.83 Acre Pie-Shaped Lot In An Established Neighbourhood. Trees Along Rear Boundary With Cleared Area To Build Your Dream Home. Backs On To Of Pine River Valley. Entrance Culvert Installed. (id:60365)
1112 Lockie Drive
Oshawa, Ontario
Discover modern living in this 1 year new 3-bedroom, 3-bathroom townhouse in Kedron, Oshawa. The home features a practical layout with modern finishes throughout, 9 ft ceilings on the main floor with an open concept living and dining area. Large kitchen with plenty of storage and countertop space, as well as a separate pantry. From the main floor, walkout to 1 of 2 private balconies, perfect for entertaining guests. The spacious primary bedroom, located on the upper level, has a 3-piece en-suite, plenty of closet space, and another private balcony. Ample parking included with a single-car garage and a long driveway. Located near top schools, shopping, parks, Costco, Durham College/Ontario Tech University, and easy access to Highway 407, this home is a must see! Tenant responsible for all utilities, lawn and snow maintenance. (id:60365)
Main - 139 Raponi Circle
Toronto, Ontario
4 BR Spacious Semi Detached Home In Sought after Area In Scarborough, Main Floor Only for Lease , Close to all Amenities, hardwood Floors On Main Level And all Bedrooms, Minutes To 401 and TTC And High Rated Schools, Tenant pays 65% of utilities. (id:60365)
551 Military Trail
Toronto, Ontario
Calling all savvy investors! great income potential. Great for growing families with separate nanny/in-law suite. also great for rental to UofT students. Separate mailing addresses for Canada Post, Separate Hydro and Enbridge Gas for both houses. Tons of upgrades throughout both houses: windows, stainless steel appliances, fireplaces, privacy fence. Lots of added security features glass breaking detection and 10 security cameras. huge driveway can park up to 10 cars or RV/boat. Oversized backyard and deck - great for kids to play or entertaining large gatherings! Ravine lot. Backs onto Brooks Road Park. Like a farmhouse in the city. Ultra convenient location with quick access to walking trails, schools, UofT Scarborough Campus, Centennial College, Hospital, Hwy 401, grocery stores the list goes on! A truly unique property on a massive ravine lot. Don't miss this opportunity to live or invest in somewhere special and truly one of a kind. Welcome Home! (id:60365)
106 George Reynolds Drive
Clarington, Ontario
Welcome to 106 George Reynolds Dr. - a beautifully maintained home in one of Courtice's sought-after neighbourhoods. This spacious property offers a bright, functional layout with generous room sizes and thoughtful upgrades throughout. Step inside to a warm, open main floor featuring a sun-filled living and dining area, perfect for gatherings. The kitchen offers stunning upgrades, a spacious dining area, and a walkout to interlocking patio and inground pool - ideal for summer entertaining. 2 well-appointed bedrooms including a primary suite with double closet and a private 3-pc ensuite. The finished basement adds fantastic extra living space with a rec room, 2 additional bedrooms and storage space - easily converted to kitchenette. Located in a friendly, family-oriented community close to top-rated schools, parks, shopping and transit - this home delivers comfort, convenience, and exceptional value. Don't miss your chance to move into this prime Courtice location! Extras: Furnace (2023), A/C (2023) (id:60365)
148 Rhodes Avenue
Toronto, Ontario
Welcome to a Fully Renovated Leslieville Gem! Offering a total of ~2,460 sq ft of living space including the finished basement, this beautifully updated 3+1 bedroom detached home provides spacious, modern, and comfortable living in one of Toronto's most desirable neighbourhoods. Featuring 9 ft ceilings, the home offers bright principal rooms, quality finishes, and a versatile sitting room that can also serve as an additional bedroom. The renovated basement with a separate entrance is perfect for in-laws, guests, or rental potential. You'll also enjoy ample storage throughout, with all permits fully closed and available for review for complete peace of mind. The charming screened porch offers bonus living space and can be converted into a heated four-season room or kept as-is. Situated on a 25 x 110 ft lot with 2 private parking spots at the rear, this home places you in the heart of Leslieville-steps to cafés, boutique shops, parks, transit, and top-rated schools including George Étienne Cartier French School, Roden Alternative Public School, and Monarch Park CI. Minutes to downtown and major expressways. (id:60365)
Lower - 731 Annland Street
Pickering, Ontario
Spectacular LEGAL 2 Bedroom Apartment approx 1100Sq ft that has been freshly painted and Renovated Throughout. Bright Updated kitchen featuring Granite Counters with oversized breakfast bar, stainless appliances, pot lights and plenty of cupboard and counter space. Open concept living and dining room with Above grade windows and consistent flooring throughout. Oversized primary bedroom that easily accommodates a King Sized suite plus double closet and semi-ensuite. Generous secondary bedroom with closet. Updated 4pc bathroom with soaker tub and plenty of storage space. Separate entrance and shared laundry; double tandem parking. plenty of yard space with large patio. AAA Tenants. (id:60365)
94 Carnwith Drive E
Whitby, Ontario
3235 Sq Ft Fernway Model In Family Friendly Brooklin! The Perfect Family Layout With Large Kitchen & Family Room Areas. Finished Basement With Room And Washroom. 9' Ceilings On Main, Pot Lights, S/S Appliances, Walk-In Closets In All Bedrooms, 7" Hand Scraped Hardwood, Upgraded Crown Moulding And Baseboards, Upgraded Aluminum Railings, Upgraded Lighting, Large Two-Tier Entertainers Deck With Outdoor Gas Fireplace & 12'X10' Gazebo, Walking Distance To Schools & Amenities! (id:60365)
1807 - 300 Alton Towers Circle
Toronto, Ontario
Welcome to this bright and spacious newly renovated 2+1 unit on 18th floor with East exposure. Offering an ideal blend of comfort and convenience. a versatile solarium, and laminate flooring throughout. This home is perfect for modern living. Enjoy an abundance of natural light and breathtaking, unobstructed views. 2 full bathrooms (2025), Kitchen (2025) with pot lights, one parking spot (exclusive). Maintenance fee includes utilities & cable. Steps to top-rated schools, parks, TTC transit, plazas, restaurants, and more. (id:60365)
18 Winkler Terrace
Toronto, Ontario
*Welcome To This Beautifully Maintained 4-Bedroom, 4-Bath Semi Detached Home Nestled In A Family-Friendly Neighbourhood *Step Into A Bright, Elegant Living Space Featuring Pot Lights, And Hardwood Flooring *The Modern Kitchen Offers Granite Countertops, Tile Backsplash, Stainless Steel Appliances, And An Island That Flows Into A Sun-Filled Breakfast Area *Enjoy A Separate Family Room With Fireplace, Perfect For Relaxation Or Entertaining *Spacious Bedrooms, Including A Primary With Ensuite, Offer Ample Comfort For The Whole Family *The Private, Fenced Backyard With Interlocking And Low Maintenance, Featuring A Gazebo-Perfect For Hosting Or Unwinding Outdoors *Includes A Tankless Water Heater For On-Demand Efficiency* Conveniently Located Near Schools, Parks, Transit, And Shopping Amenities, This Home Combines Style, Comfort, And Functionality In One Exceptional Package! (id:60365)
1033 Pisces Trail
Pickering, Ontario
Step Into This Beautifully Designed 4-Bedroom, 3-Bathroom Freehold Townhome Offering Modern Living In A Family-Friendly Neighbourhood *The Open-Concept Main Floor Features A Spacious Kitchen With A Large Center Island, Stainless Steel Appliances, And Extended Cabinetry-Perfect For Entertaining Or Everyday Living *Enjoy The Seamless Flow Into The Bright Living And Dining Area And Walkout To The Backyard *The Oak Staircase Leads To Four Generously Sized Bedrooms, Including A Primary Suite With Ample Natural Light *A Contemporary Exterior With Stone And Brick Facade Adds Curb Appeal, While The Attached Garage Offers Convenience *Located Near Major Highways, Shopping, Restaurants, Schools, And Everyday Essentials, This Move-In Ready Home Blends Comfort, Style, And Accessibility-Ideal For Growing Families Or Professionals Alike* (id:60365)
1c12,13,15,16 - 4675 Steeles Avenue E
Toronto, Ontario
Great Opportunity To Get Your Own Well-Established Beauty/Nails Salon With Fully Renovated And Spacious Interior, Located In The High-Traffic Plaza. Approx. 1200 sq.ft., Low Monthly Rent $3100 Plus HST & Utility, Lease Till July 31,2027. Surrounded By Top-Notch Residential Neighborhood, Mixed Commercial & Residential Corridor. Lots Of Loyal Clients And Walk-In Customers. New Buyer Has Endless Potentials And Expansion With Marketing To Add Additional Services. Don't Miss This Exceptional Opportunity To Own A Thriving Beauty & Nail Spa Business! (id:60365)


