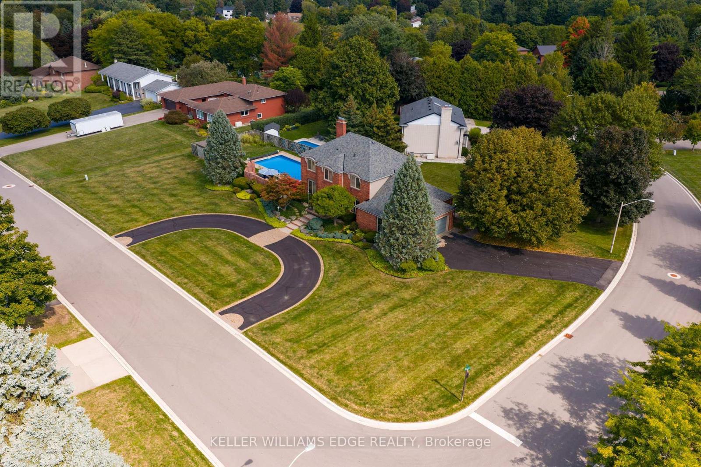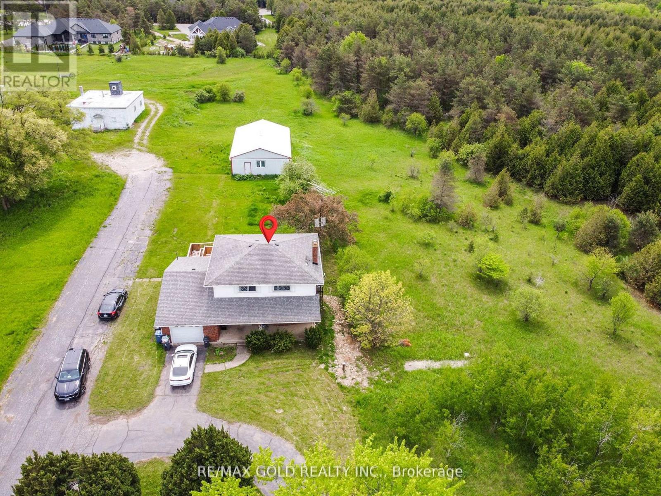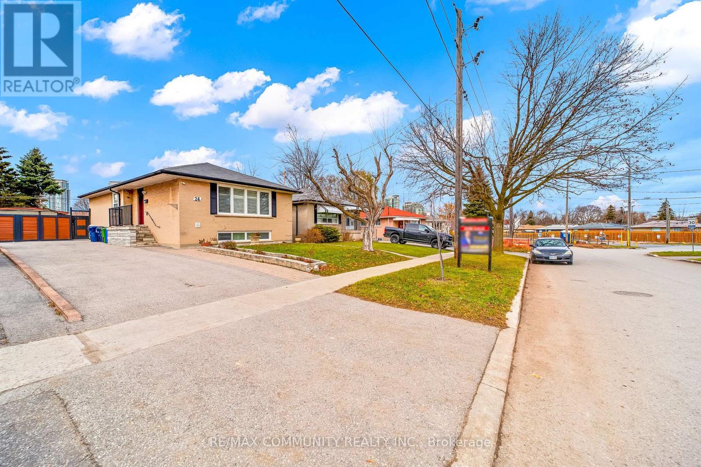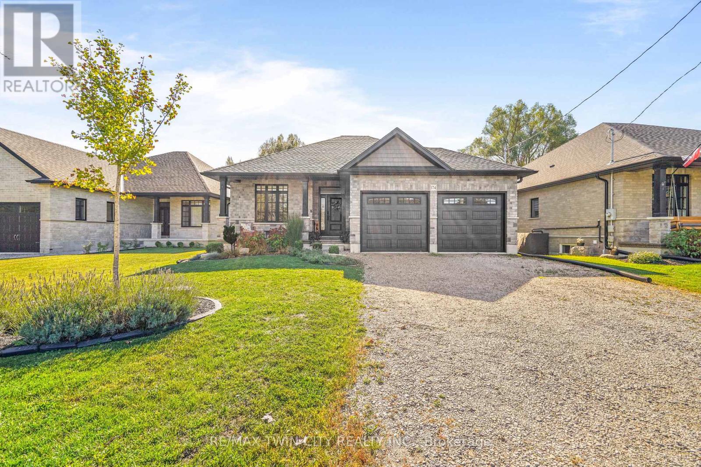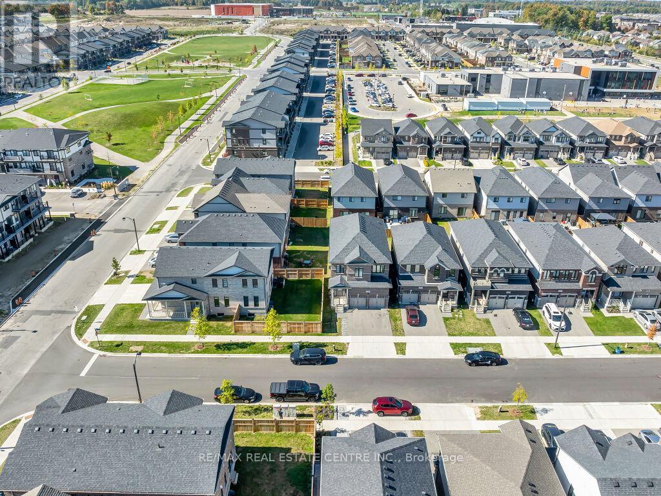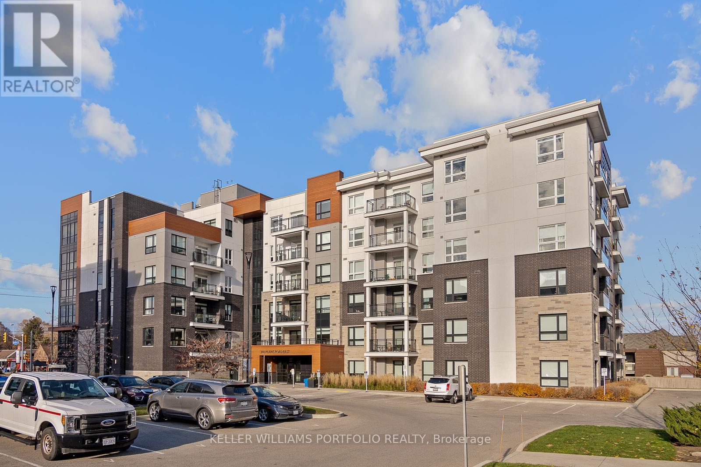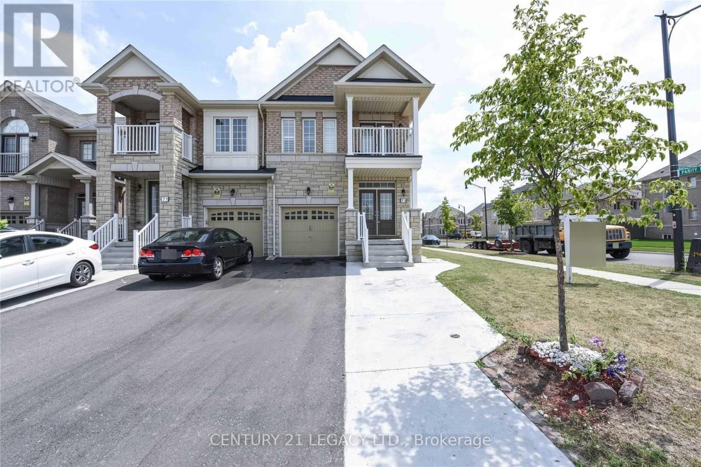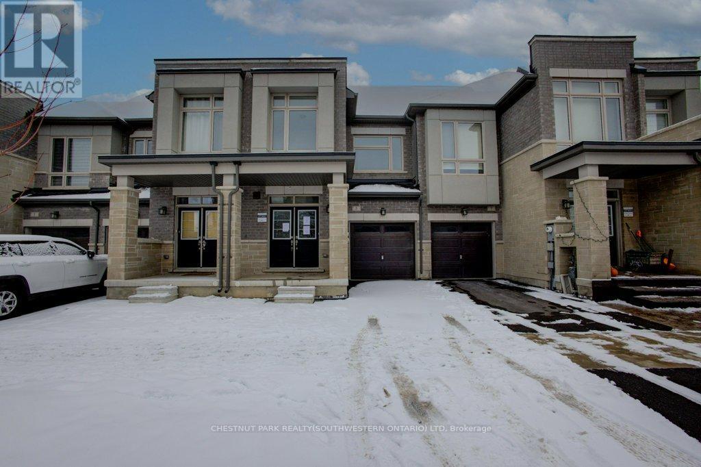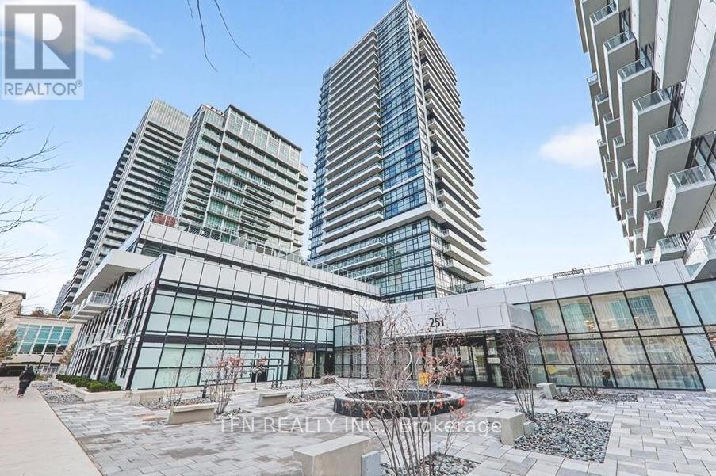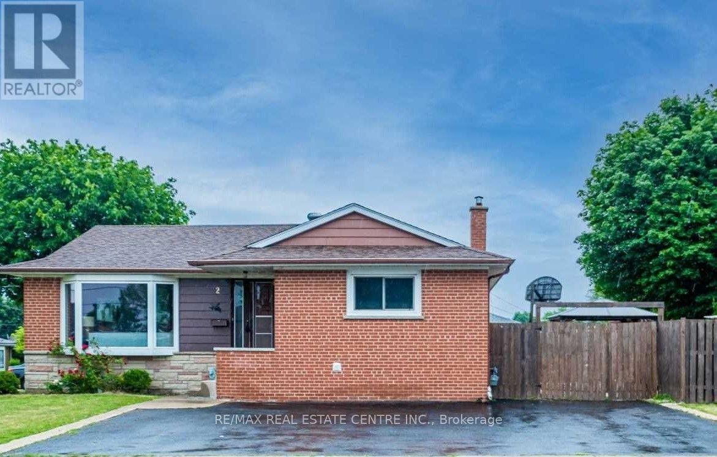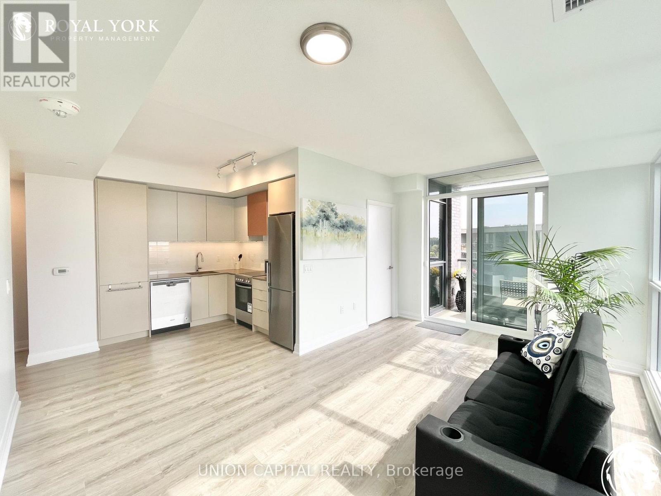55 Kirby Avenue
Hamilton, Ontario
Welcome to 55 Kirby Avenue, a charming custom-built, detached home featuring approximately 3,947 sq. ft. of total space on a generous 110' x 250' lot. This one-owner property has been meticulously maintained and features a stunning circular driveway, beautifully landscaped grounds, and tremendous pride of ownership throughout. Inside, you'll find 3+1 bedrooms, 2.5 bathrooms, a bright breakfast room, a full eat-in kitchen, and generous living spaces including a living room and family room that share a cozy fireplace. The finished basement adds even more functional space for comfort and activities. Step outside to a spacious backyard complete with an outdoor pool, ideal for relaxing and entertaining. Set in picturesque Flamborough, this home offers a peaceful rural feel surrounded by lush green space, parks, conservation areas, and scenic trails. The community features excellent public and Catholic schools, charming local shops, and easy access to everyday amenities. With major roadways nearby, commuting to Hamilton and surrounding cities is convenient. If you're searching for a spacious, well-cared-for home on a generous lot, with thoughtfully maintained landscaping, look no further. This home truly delivers comfort, space, and lasting quality. Recent updates include: Roof & Windows (2015), Furnace (2017), AC (2025), Pool Liner & Heater (2021), Pool Pump & Filter (2024). (id:60365)
56 Francis Street
Hamilton, Ontario
Welcome to 56 Francis Street, a perfectly maintained detached home nestled in Hamilton's vibrant Keith community. This charming residence is less than 10 minutes from the revitalized waterfront, including beautiful Bayfront Park, as well as Gage Park and easy access to the QEW and the GO Station. Featuring three bedrooms, one bathroom, and approximately 1,290 square feet of finished living space, this home is ideal for first-time buyers, young families, and young professionals alike. With two-car parking and a fantastic location, it's the perfect place to call home. (id:60365)
769 Stone Road E
Guelph, Ontario
Good Future Potential. This rare five bedroom home with three auxiliary buildings is nestled on ashy of 4 acre property that features beautiful, mature towering trees and is the perfect location for those wanting a quiet, peaceful home oasis. Conveniently located minutes away from the 401,restaurants, the cinema and shopping, hiking trails, schools, entertainment etc. You can also enjoy this nightly view from your front covered porch, while enjoying a passing summer breeze. This main floor has bed room and 3 piece washroom. This property has everything you need and more, including more parking than you can count (20+ spaces), a 50 x 30 7-stall horse barn with tack room, a second, even larger 10-stall horse barn with tack room and second story hay storage, and a large 36x 41 auxiliary building making this the perfect property for you! (id:60365)
24 Hurley Crescent
Toronto, Ontario
A must-see! Welcome to 24 Hurley Cres. A fully upgraded home in the highly sought-after North Bendale community. Sitting on a premium oversized 45x161 lot with stunning curb appeal. A private, extended driveway offers ample parking for up to six cars. This home showcases 3+3 spacious bedrooms and 2 full bathrooms. The main floor offers engineered bamboo hardwood flooring, an open-concept living and dining area filled with natural light from a large bay window and an updated kitchen complete with granite countertops, a central island, and stainless-steel appliances. Three generous bedrooms, each with its own closet and a modern full bathroom complete the main level. Enhanced by crown moulding and California shutters throughout. The fully finished basement (2019) with a separate entrance provides additional living space, featuring a second kitchen, Dinning room, three bedrooms, and a 3-piece bathroom. Step outside to a beautifully landscaped backyard with a beautifully constructed gazebo, interlocking, a fire pit, and a dedicated area for summer vegetation. Perfect for hosting summer barbecues or simply unwinding at the end of the day. This home has been extensively upgraded by the current owner, including a 200-amp electrical panel, attic insulation (2021), hot water tank (2021), hardwood flooring (2019), windows (2019), furnace and A/C (2019), and roof (2015). Located just a short walk to Scarborough Town Centre, this home offers unbeatable convenience near top-rated schools, TTC, the future GO station at STC, the planned subway extension, shopping, hospital, and quick access to Highway 401. With ample space, exceptional upgrades, and a prime location, this Bendale gem is one you won't want to miss. **Check out our virtual tour!** (id:60365)
174 Mechanic Street
Norfolk, Ontario
Modern Luxury Meets Small Town Charm in Waterford! A stunning 5-year-old brick home with a double garage sitting on a deep lot with a private backyard in the quaint town of Waterford. This charming home has a covered front porch with a welcoming entrance for greeting your guests as you walk into the modern open concept design featuring 9 foot ceilings with a 10 foot tray ceiling in the family room that has a big window looking out to the backyard, a gorgeous Chef's kitchen with quartz countertops, tile backsplash, soft close drawers and cabinets, and a large island with a breakfast bar that is open to the bright family room where you can relax after a long day, a huge master bedroom that enjoys a walk-in closet and a private ensuite bathroom that has a tiled walk-in shower, a convenient main floor laundry room/mud room with access to the garage, a pristine 4pc. bathroom for your guests, patio doors off the kitchen that lead out to a covered patio where you can enjoy your morning coffee or relax in the hot tub under the pergola on the large deck, and the very private landscaped backyard has plenty of space for hosting family gatherings and includes an outdoor sauna as well. The finished basement is perfect for entertaining with your family and friends featuring a huge rec room with attractive luxury vinyl plank flooring, a gas fireplace, pot lighting, oversized windows with lots of natural light that makes you feel like you're on the main floor and not in a basement, an immaculate bathroom with another tiled walk-in shower that has a glass door and enclosure, another spacious bedroom, a partially finished home gym, and more. You'll love spending time in the big backyard with the tall trees and nature behind the property. Far too many upgrades and features to list here but a list of upgrades is available upon request and in the supplements section of the listing. An impressive home that is an absolute "must see" and just waiting for you to move-in and enjoy! (id:60365)
640 Florencedale Crescent
Kitchener, Ontario
Welcome to your dream home in the Heart of Kitchener's most sought-after Huron Park neighbourhood. This meticulously maintained Detached property boasts of 3600 sq ft of beautiful finished living space with a Builder Finished Basement with Separate Entrance Through Garage, 1 BR, An Office, 3pc Bath, Separate Laundry Owner Add Ons : Kitchen. Upgraded Coffered Ceilings with 10 Ft Height & 8 Ft Tall Doors on Main Floor & 9 ft Ceilings on 2nd Floor. A Functional And Open-Concept Layout Transitioning Each Room Beautifully. This Home's Main Floor Features High End Coffered Ceilings. A Bright Chef's Kitchen Including Stainless Steel Appliances, Walk-In Pantry, Quartz Countertop, Upgraded Backsplash, Extra-Extended Breakfast Bar And An Eat-In Kitchen/Breakfast Area Overlooking The Great Room. There's Plenty Of Room For Your Family To Grow With 4 Spacious Bedrooms Upstairs. You'll Find Yourself A Sun-Filled Primary Bedroom Featuring A Large W/I Closet & A 5-Pc Primary Ensuite. The generously sized Bedroom 4 is like a 2nd Master Bedroom also offers a W/I Closet and a 3-PcEnsuite, while a Separate 3-Pc Bathroom Shared Walk-Through Jack-n-Jill between Bedroom 2 & Bedroom 3. This Remarkable Home Offers Lots of Upgrades. Original Owner spent $$$$$$ in Upgrades with the builder. Nestled in a quiet enclave, this home offers the perfect balance of Luxury and Convenience, with Schools, Parks, and Shopping just moments away. Don't miss your chance to call this home. schedule your showing today! A Must See..!! (id:60365)
611 - 340 Plains Road E
Burlington, Ontario
2 bedroom 2 bath penthouse condo nestled in the heart of Aldershot. Open concept floor plan. Contemporary kitchen w/ large island. Private west-facing balcony. Building amenities include: gym, yoga studio, games room, rooftop terrace with panoramic views of the skyline. Primary bedroom w/ en-suite bathroom. Prime Aldershot location With easy access to public transit & close to the GO train, 1 Parking and 1 Locker. (id:60365)
73 Buchanan Crescent
Brampton, Ontario
Welcome to this beautifully updated 3-bedroom semi-detached home in the highly sought-after Credit Valley community. This property offers 9Ft ceilings, a grand double-door entry, an open-concept eat-in kitchen equipped with stainless steel appliances, and elegant California shutters throughout. 2nd Floor you'll find three generous bedrooms, including a primary suite with a walk-in closet and a luxurious 5-piece ensuite, plus a 2nd bedroom balcony overlooking the park. Move-in ready and beautifully maintained, this home is ideal for growing families or anyone looking to settle in a vibrant, family-friendly community. Located on a peaceful street, you're just a short walk to parks, a library, a community centre with a pool, and top-rated schools. Plus, enjoy easy access to plazas, public transit, GO Station, major banks, and more. A wonderful chance to call Credit Valley home! (id:60365)
5 Donald Ficht Crescent
Brampton, Ontario
Welcome to this stylish townhouse in the heart of Brampton, built by Paradise Developments. This beautifully designed 4-bedroom, 3-bathroom home offers a bright and inviting open-concept layout, featuring a contemporary kitchen with a spacious dining area and a warm, welcoming great room-perfect for both everyday living and entertaining. Enjoy the elegance of 9 ft. smooth ceilings on the main floor, complemented by rich hardwood flooring and hardwood stairs that elevate the home's modern aesthetic. Ideally situated, this property is close to schools, parks, grocery stores, and a wide range of amenities, providing convenience and comfort in a thriving community. Move in and experience stylish living in one of Brampton's most desirable locations. (id:60365)
1807 - 251 Manitoba Street
Toronto, Ontario
Welcome to Empire Phoenix in Mimico - Stunning 1 Bedroom Suite with Breathtaking Lake Views! Unobstructed, south-facing views of Lake Ontario create a serene and picturesque living experience from the comfort of your home. This modern and stylish suite features high-end finishes throughout, including a contemporary kitchen with Stainless Steel Kitchen Appliances, Quartz Countertops, sleek Cabinetry and an open-concept layout ideal for both living and entertaining. Enjoy luxurious building amenities, including a state-of-the-art Fitness Centre, Sauna, outdoor Infinity Pool, Party room, Games room, BBQ and outdoor Lounge areas, Pet Wash station, Visitor parking, Bike storage and 24/7 Concierge/Security - providing convenience, comfort and a truly upscale lifestyle. Located in prime Mimico, you're just steps to the Mimico GO Station, TTC transit, Metro, Costco, Walmart, cafés, restaurants, parks, and the waterfront. Easy access to major highways and a quick commute to downtown via GO Transit or the scenic Humber Bay Shores bike/walking trail that leads directly into the city. This functional suite boasts high 9' ceilings, large windows, abundant natural light and in-suite laundry for everyday convenience. 1 Parking space and 1 Locker included. Perfect for a young couple, working professionals or a small family seeking modern living in a vibrant and rapidly growing lakeside community. Empire Phoenix offers a blend of tranquility and urban accessibility - one of the most desirable lifestyles in South Etobicoke. (id:60365)
2 Milner Road
Brampton, Ontario
Welcome to this fantastic opportunity in a highly desirable neighborhood Perfect for First-time buyers or investors with potential rental income.This well-kept Detached Bungalow has 3+2 Bedrooms and 3 Washrooms. Beautifully upgraded kitchen featuring modern dark wood cabinetry, elegant granite countertops, stylish glass mosaic backsplash, and stainless steel appliances, Bright window above the double sink brings in natural light. Three spacious bright and cozy bedrooms has large windows for natural light, and hardwood flooring throughout. Upgrades[new shingles, modern flooring, and new windows]. A separate entrance to the basement.This charming home is ideally situated close to all amenities, shopping, banks, Hwy 410, schools, and parks. (id:60365)
711 - 10 Gibbs Road
Toronto, Ontario
Welcome to this bright and stylish corner suite at Valhalla Town Square Condos. This beautifully designed 2-bedroom unit features an open-concept layout with floor-to-ceiling windows, wide-plank laminate flooring, and a modern kitchen complete with built-in stainless steel appliances, quartz counters, and a sleek backsplash. The spacious primary bedroom offers a private 3-piece ensuite, while the second bedroom is perfect for guests, a home office, or additional living space. Includes 1 underground parking space, heat, and internet for added convenience. (id:60365)

