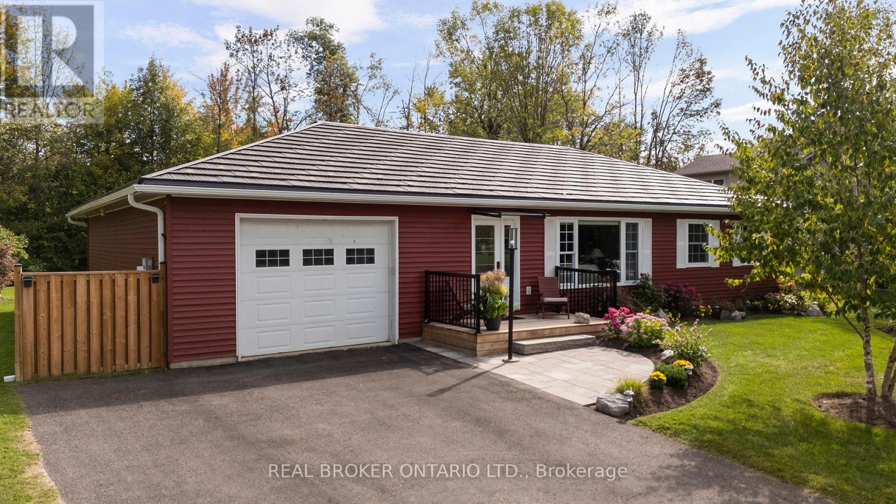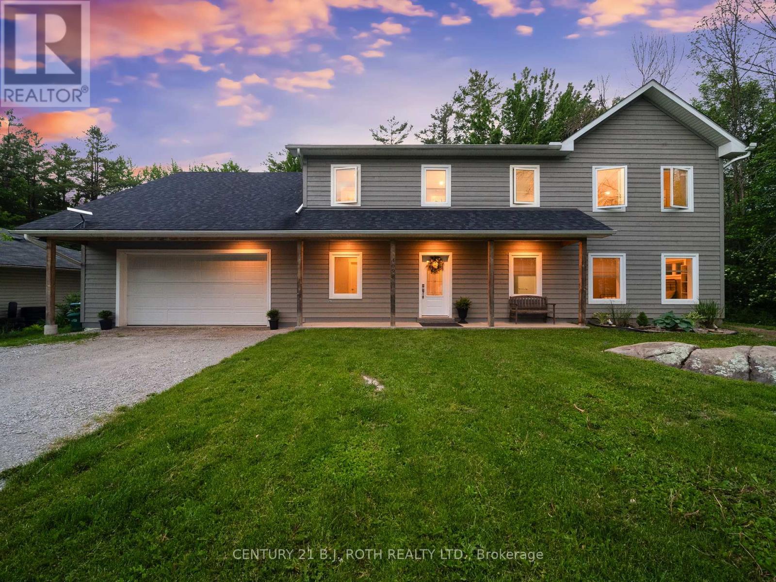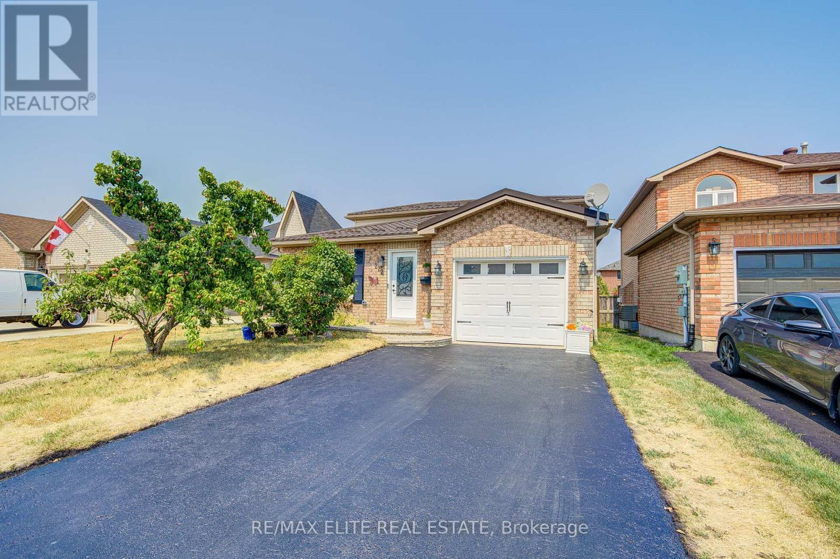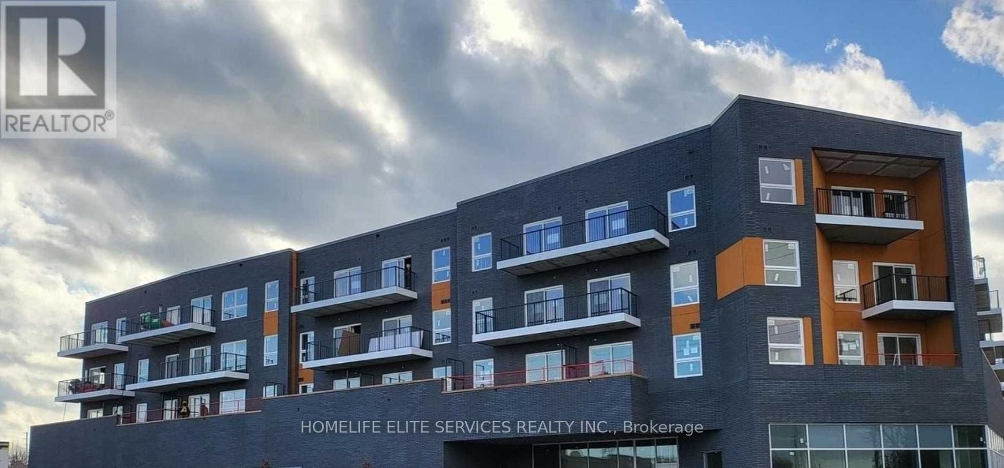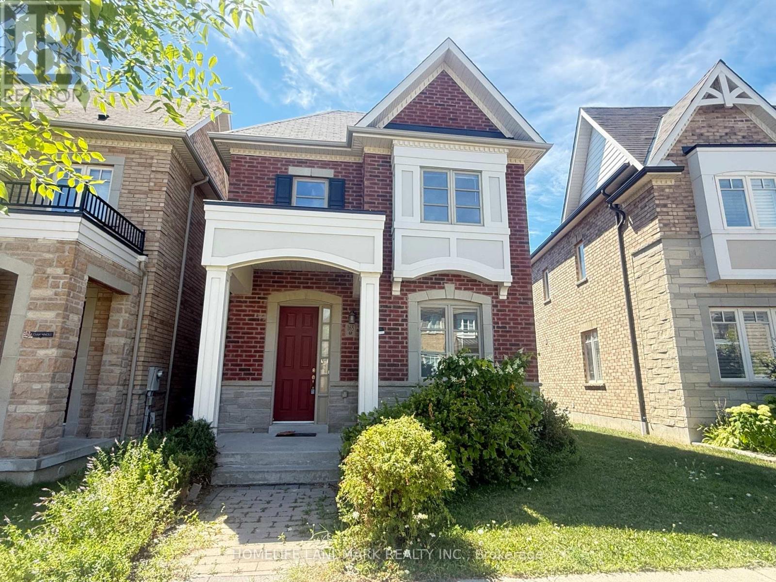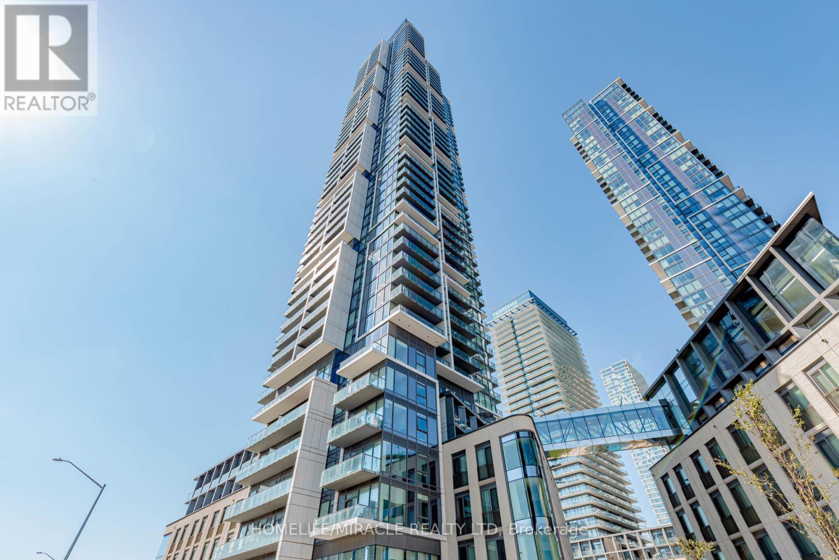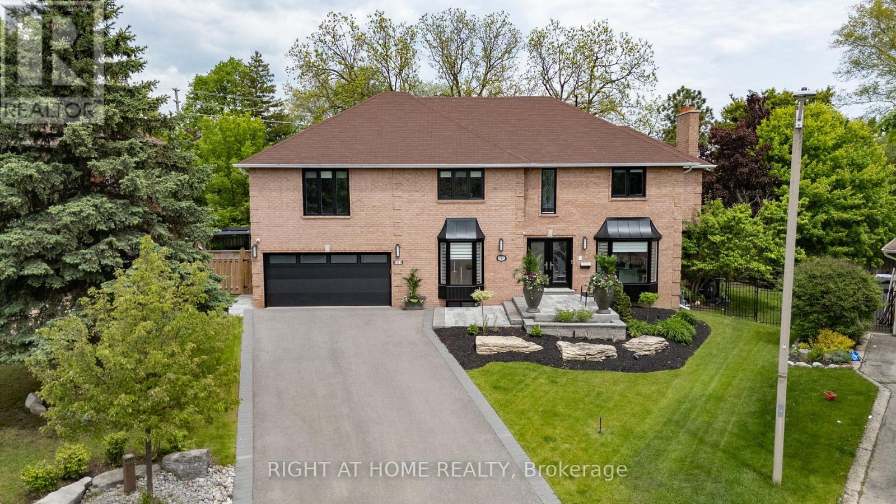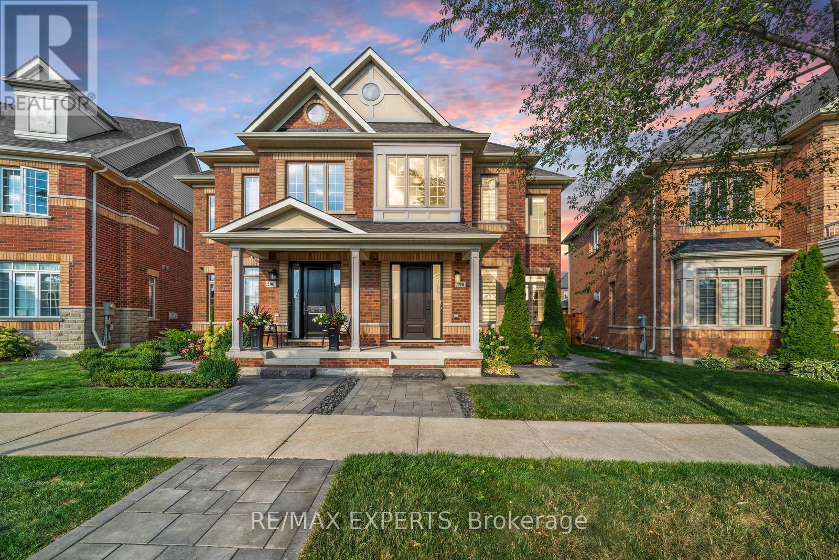23 Rosemeade Avenue
Toronto, Ontario
FULLY FURNISHED, SUPER CLEAN and in an AMAZING SCHOOL DISTRICT! Welcome to this stunning fully furnished detached home in one of Etobicoke's most sought-after family-friendly neighbourhoods -The Queensway! This spacious, solid-brick residence offers 4 bedrooms, 4 bathrooms, and a separate entrance, making it ideal for larger or extended families. Freshly renovated bathrooms, an updated kitchen, garage access from inside the home, and a fully fenced backyard offer the perfect blend of comfort and convenience. Enjoy a Downtown lifestyle with a suburban feel-leave the car behind! You're just a short walk to Royal York Subway Station, TTC, waterfront biking and hiking trails, top-rated restaurants and cafés, shops, groceries, movie theatres, clinics, and more. Located in the highly desirable school district for Norseman JMS, Bishop Allen Academy, Etobicoke School of the Arts and Etobicoke CI, this home truly has it all. Just move in and unpack-everything you need is already here. Don't miss this incredible opportunity to live in a thriving, up-and-coming neighbourhood with all the amenities at your doorstep! Shorter term rental available! (id:60365)
10 Jordon Crescent
Orillia, Ontario
Welcome to 10 Jordon a beautifully upgraded home located on a quiet street in the highly desirable North Ward of Orillia. This residence has been thoughtfully renovated throughout, including a newly finished kitchen and renovated bathrooms. The open concept main floor is filled with natural light, creating a warm, inviting atmosphere.Perfectly situated near excellent schools: Orillia Secondary School, Samuel de Champlain Elementary (French), and Orchard Park Public School this location is ideal for families who value convenience and community.Highlights include a singlecar insulated garage and a fully finished basement with a large second living room plus a wet barperfect for entertaining, multi-generation living, or simply providing extra comfort and flexibility. Whether youre hosting guests downstairs or relaxing upstairs, theres ample room for everyone.This home truly offers exceptional value for larger families, first-time buyers, or those looking for their forever home. Dont miss your chance to enjoy all of these upgrades, an ideal layout, and a prime location in Orillias North Ward. (id:60365)
3803 Leo Crescent
Ramara, Ontario
Nestled in Val Harbour Estates, this meticulously renovated bungalow combines modern updates with community charm. Inside you'll find a bright, functional layout with hardwood flooring, a brand-new kitchen, and renovated bathrooms. The spacious living areas open to a large back deck, offering a private yard that backs onto green space; perfect for entertaining or relaxing.Practical upgrades include a durable metal roof, Generac generator powering a portion of the home, and an oversized single garage with inside entry to a fully cemented 4-ft crawlspace. Located on a quiet dead-end street, this home provides both privacy and peace of mind.Val Harbour Estates is a waterfront community with exclusive access to two beautifully maintained parklands and a private boat launch. Located 12 minutes outside of Orillia, this is an ideal choice for retirees, downsizers, or first-time buyers. This move-in ready property truly shows A++, book your showing today! (id:60365)
302 Sunnidale Road
Barrie, Ontario
Top 5 Reasons You Will Love This Home: 1) Pleasant and meticulously cared for home nestled in the heart of Old Barrie, just a short stroll to the picturesque Sunnidale Arboretum, offering the perfect harmony of classic charm, modern comfort, and a lifestyle of ease 2) True retreat for nature lovers, the backyard is a lush sanctuary of vibrant gardens, mature greenery, and tranquil sitting areas, ideal for relaxing, reading, or enjoying warm summer days in peaceful seclusion 3) Thoughtfully curated layout featuring multiple living and entertaining areas, filled with natural light, perfect for gathering with loved ones for special occasions or enjoying quiet moments in your daily routine 4) The main level boasts three generously sized bedrooms that share a well-appointed family bathroom, while the kitchen seamlessly connects to a cozy sunken living room complete with a charming fireplace and an expansive bay window framing the stunning backyard oasis 5) The legally registered basement suite provides an incredible opportunity for rental income or multi-generational living, adding versatility and long-term value to this already impressive home. 1,446 above grade sq.ft. plus a finished basement. (id:60365)
4098 Cambrian Road
Severn, Ontario
Welcome to 4098 Cambrian Rd in Severn! This stunning 4 bedroom, 2.5 bathroom home was built in 2020 and offers over 2900 sq ft of finished living space just steps from the Severn River. Top features include: Entertainers dream open concept kitchen, dining, and living area with beautiful tongue and groove ceiling and cozy propane fireplace, Stunning kitchen with quartz counters, massive island, SS appliances and pantry, Large bedrooms including spacious primary bedroom with walk-in closet and ensuite bathroom, Incredible bonus space over the garage offering many potential uses, Efficient radiant in-floor heating, Huge oversized 2 car garage with plenty of room for cars or toys, Screened in 3-season Muskoka room, Convenient invisible dog fence, Multiple potential home office spaces included upper level flex-space currently used as a home gym or lower 4th bedroom/office with pocket door, Recently installed fiber optic internet, Fantastic location close to the Severn River, trails, golf and only 20 minutes to Orillia or Muskoka. Book your private showing today to see what this special property is all about first hand!!! (id:60365)
222 Country Lane
Barrie, Ontario
Affordable Cozy Home Fulfilled with Sun Shine. Perfect for First-Home Buyers or Downsizers. Original Owner, Never Rented. The House Has Been Gradually Updated in Recent Years. Fresh Paint the Whole House Recently; Metal Roof:2011; All Windows replaced:2023 (except the dining room window); Furnace & Air-conditioner:2022; Washer&Dryer:2024; Fridge:2021; Stove:2024; Upstairs Washroom:2024; Powder Room: Recently; LightFixtures:2023&2025; Driveway & Garage Door:2011; Front Door:2023; Living Room Floor: Brand New.Located in a top-rated school district and close to all amenities, it's less than 10 minutes from the Barrie GO Station. Don't miss it! (id:60365)
50 Breithaupt Crescent
Tiny, Ontario
***Just Bring Your Offer and Get Best Deal*** You Won't Find Another New ICF Home Like At This Price! For Brand New Home Built with Great Quality + Insulated Concrete Form (ICF) technology known for its superior energy efficiency, strength, and long-term durability. Homes built with ICF typically come at a much higher cost, but this property is being offered at an unbeatable price! You wont find another new ICF home at this value a truly rare opportunity in todays market. Don't miss out on this exceptional dealLuxury! Spacious Corner Lot | Steps to the Beach stunning, custom-built bungalow nestled in a peaceful and highly sought-after lakeside community just steps from sandy beaches, scenic parks, and year-round outdoor adventures.Set on a generous and private 188-foot corner lot, this beautifully designed home offers the perfect blend of modern style, exceptional craftsmanship, and unbeatable value. Built with Insulated Concrete Form (ICF) construction, it provides superior energy efficiency saving up to 60% on heating and cooling costs while offering outstanding durability, soundproofing, and long-lasting performance. Premium cement board siding, this low-maintenance home is ideal for full-time living or the perfect weekend escape.Step inside to an airy, open-concept layout featuring soaring 10-foot flat ceilings with pot lights, The heart of the home is a chef-inspired kitchen, complete with quartz countertops, a large central island, custom backsplash (your choice!), and ample cabinetry perfect for entertaining or family gatherings.This home offers 3+1 spacious bedrooms, including a luxurious primary suite that opens to a serene back deck shared with the living room for relaxing in your private, wooded backyard.The fully separate basement entrance offers exciting potential for an in-law suite, guest quarters, or rental income opportunity.Additional highlights include:Oversized 2-car garageParking for 10+ vehicles plenty of space for your boat, RV's,Boats (id:60365)
220 - 430 Essa Road
Barrie, Ontario
This spacious unit offers 2 bedrooms, 2 full bathrooms, and includes one parking spot! Boasting over 1,000 square feet of living space, it features an open-concept design, smooth ceilings, laminate flooring throughout, a generous walk-in closet, and a peaceful northwest corner view perfect for enjoying sunsets. Located in 430 Essa Condos, one of Barries most sought-after new developments, the building is set in a family-friendly neighborhood close to shops, grocery stores, schools, and more. Constructed with durable steel and concrete for superior quality, the building also offers top-notch amenities such as a fitness center, party room, EV charging stations, ground-level retail, and a beautiful outdoor BBQ area. (id:60365)
165 Paradelle Drive
Richmond Hill, Ontario
Modern, Bright & Spacious Detached 4 Bedroom Home In Highly Sought Oak Knoll Community, 9Ft Ceiling, New Hardwood Floor Through Out Both Main And 2nd Floor, ,New Oak Staircase, New Paint On First Floor. Family Size Kitchen and Family Room With Fireplace, Detached 2 Full Car Garage! Top Ranked Schools, Minutes Drive To Highway 404, Parks, Pond, Wilcox Lake, Public Transportation, Community Centre, Restaurants, Shop And More! S/S Fridge, S/S Stove, S/S Built-In Dishwasher, Microwave Range Hood, Washer & Dryer, All Existing Electric Light Fixtures. Gas Fireplace. Close To Bloomington Go. (id:60365)
501 - 7890 Jane Street
Vaughan, Ontario
Welcome to Transit City 5! This beautifully designed 1 bedroom + Den suite offers soaring ceilings and floor-to-ceiling windows that fill the home with natural light. The open-concept layout is ideal for modern living, featuring a sleek kitchen with built-in stainless steel appliances perfect for cooking and entertaining. The bedroom includes a closet, while the versatile den can serve as a home office or second bedroom. For added convenience, a locker located on the same floor provides extra storage. Residents enjoy access to exceptional amenities, including 24-hour concierge, a fully equipped fitness center with indoor running track, sauna and squash court, as well as a rooftop outdoor pool with lounge and dining areas. An indoor lounge and private dining room further enhance the lifestyle experience. Ideally located, this home is steps from the subway, public transit, shopping and dining. With quick access to Highways 400 and 407, and close to IKEA, Costco, Cineplex, Vaughan Mills, Wonderland and York University just a five-minute subway ride away commuting and entertainment are effortless. Bell high-speed internet is included. Don't miss the chance to live in one of Vaughan's most sought-after communities. (id:60365)
151 Calvin Chambers Road
Vaughan, Ontario
Welcome to 151 Calvin Chambers Road in the prestigious Oakbank Pond neighborhood. This exceptional 4-bedroom, 4-bathroom detached home offers 4,374 sq. ft. of meticulously designed living space, situated on a quiet, child-safe cul-de-sac. Featuring a dedicated home office, a gourmet kitchen with custom cabinetry, a spacious finished basement, and a private backyard oasis with in-ground swimming pool, BBQ gas line, pergola, and beautifully landscaped grounds, this home is perfect for both family living and entertaining. Recently upgraded with high-end finishes, including new lighting, custom blinds, and a luxury master ensuite, its move-in ready and offers easy access to top-rated schools, parks, shopping, and transit. Irregular pie shaped lot with expansive rear width of approx 137.94 ft offering a rare and private backyard setting. 151 Calvin Chambers Road is more than just a home; its a refined living experience that blends comfort, elegance, and modern luxury in one extraordinary package (id:60365)
198 Moody Drive
Vaughan, Ontario
Welcome to 198 Moody Dr, a beautifully upgraded home that blends modern elegance, warm character, and everyday functionality in the heart of Kleinburg. This rarely offered semi-detached features a rear double-car garage that maximizes the open layout, with 9-foot ceilings on both main and second floors creating a bright, airy feel throughout. The upgraded kitchen flows seamlessly into the sunlit family room with natural light and a cozy gas fireplace, while a formal dining area makes entertaining effortless. Upstairs, the primary suite offers a coffered ceiling, walk-in closet, and a well-appointed ensuite, complemented by generous bedrooms with ample storage. A professionally finished basement adds valuable living space along with abundant storage, while both the front and courtyard-style backyard are tastefully interlocked, with the backyard designed as a low-maintenance retreat perfect for entertaining. Just minutes from Hwy 427, top-rated schools, trails, golf courses, restaurants, Kleinburg Village, and a brand-new Longos plaza with all needed amenities, this move-in ready home truly has it all. (id:60365)



