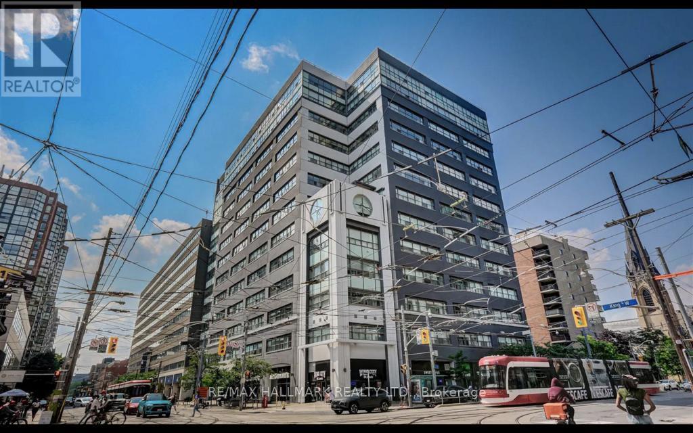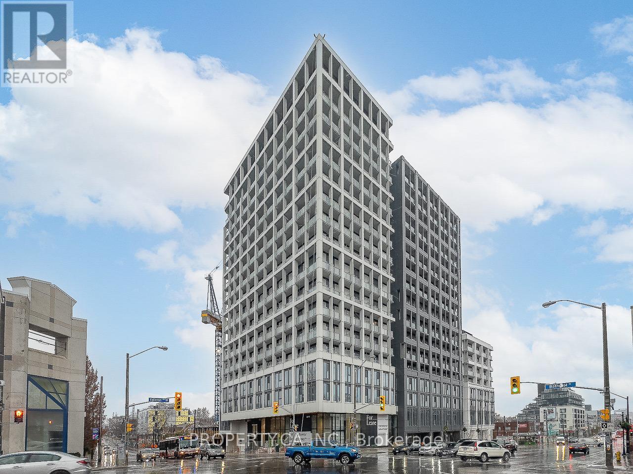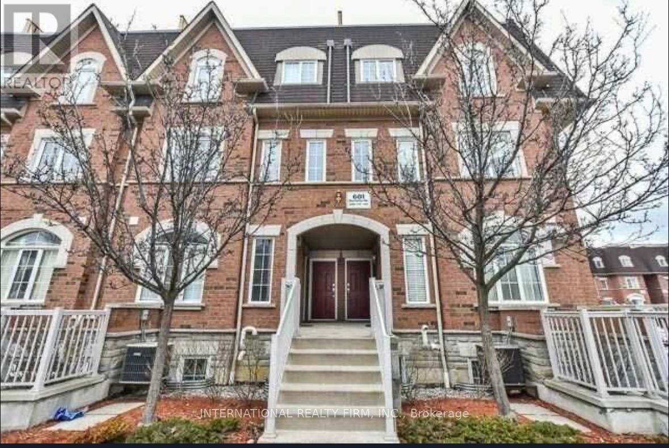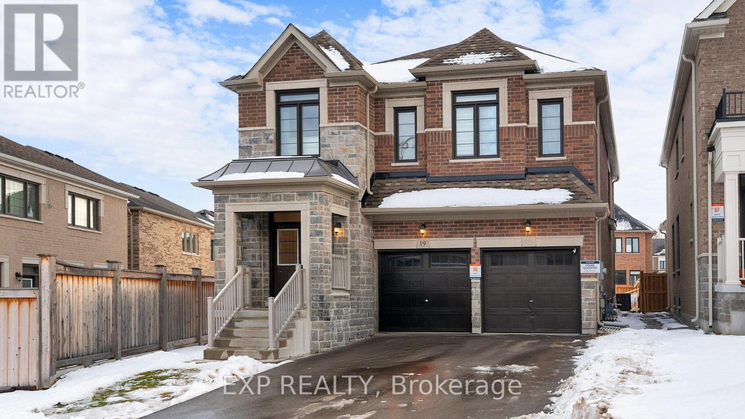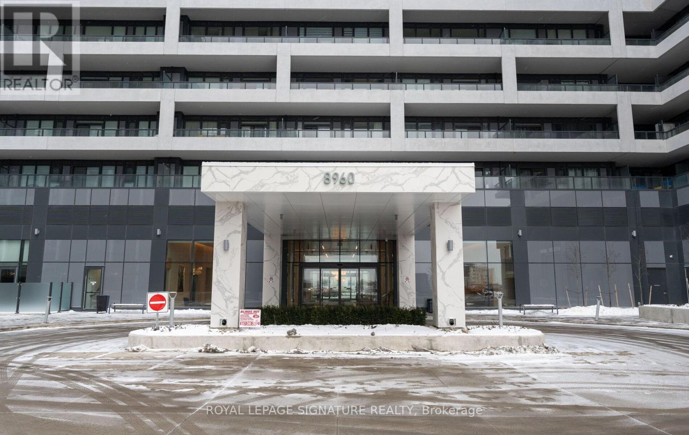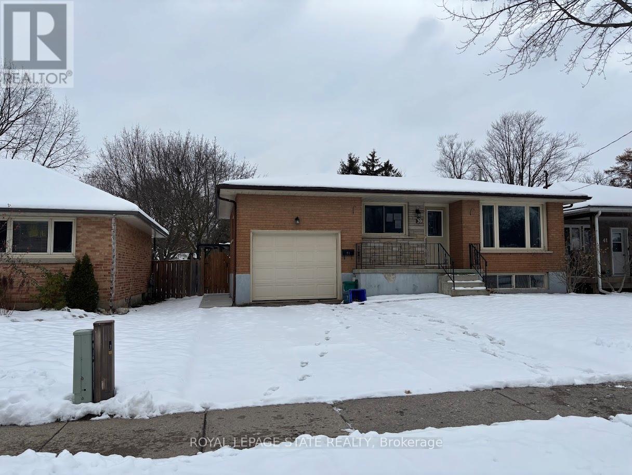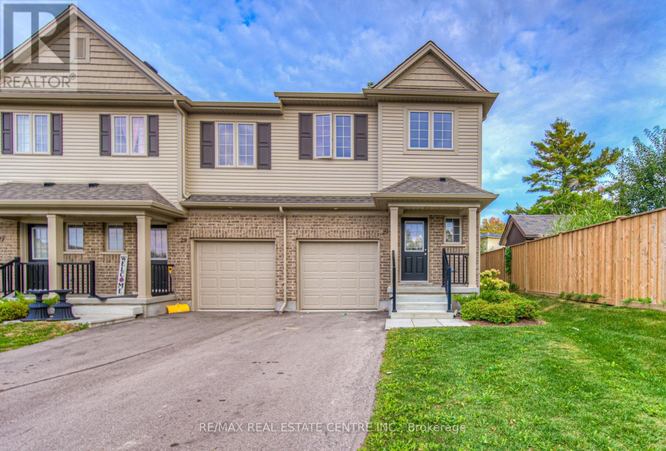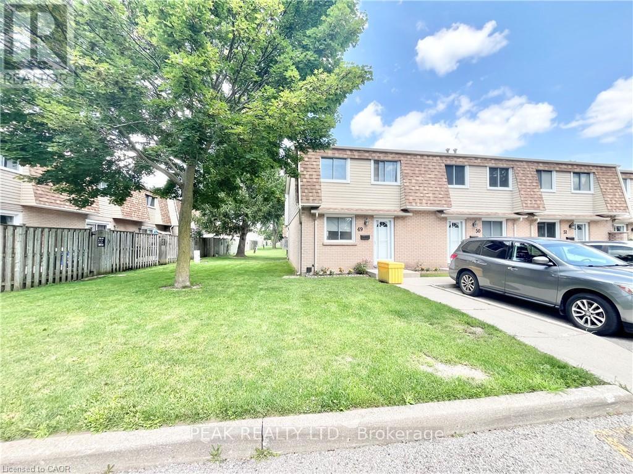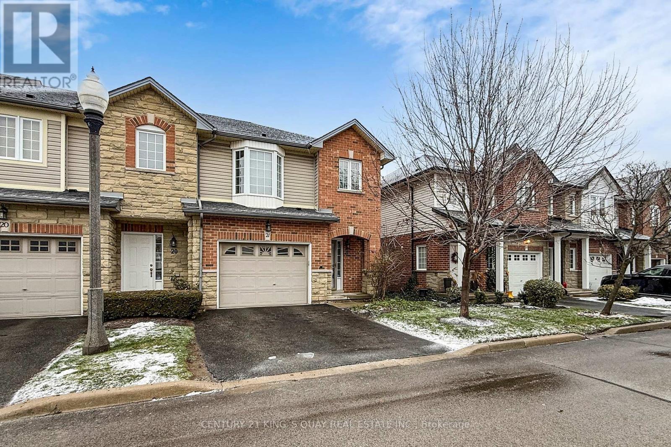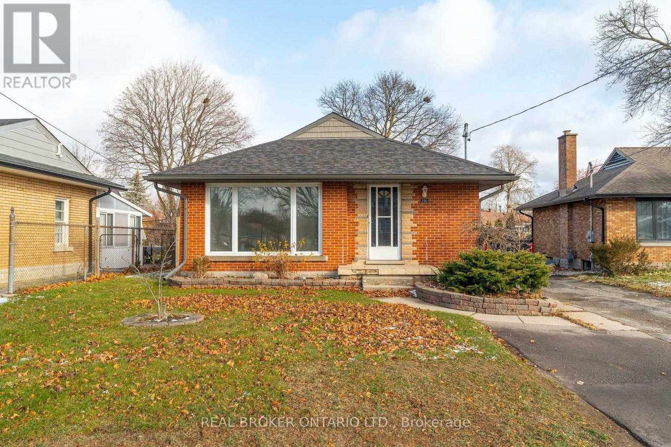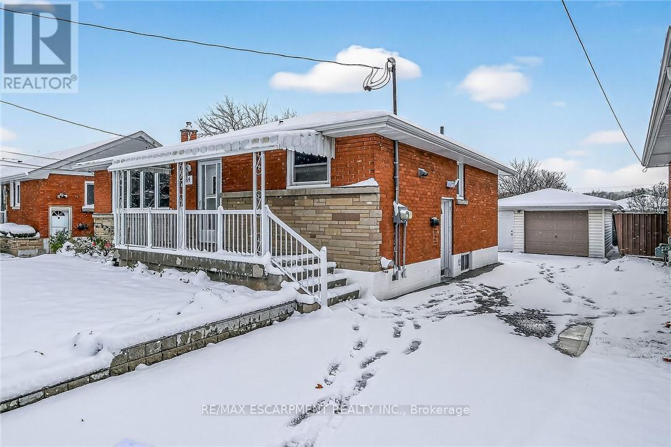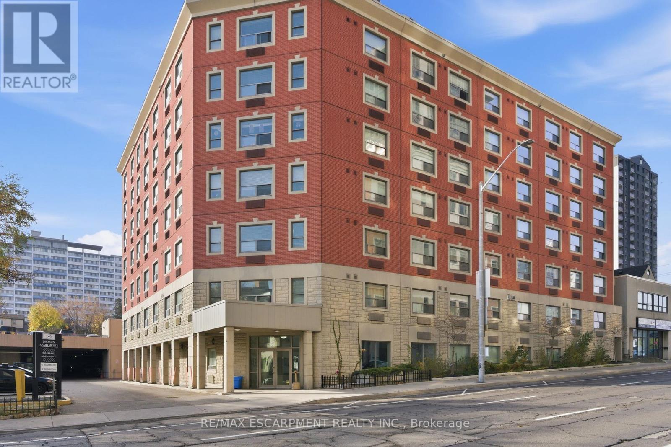216 - 700 King Street W
Toronto, Ontario
Welcome To The Clock Tower Lofts At 700 King Street West! This Spacious 2 Bedroom, 2 Bathroom Suite Features 10 Feet High Ceilings And South Facing Windows From One Wall To Another That Fills In The Unit With Natural Light. The Primary Bedroom Features A Private Ensuite Bathroom, While The Second Bedroom Offers Flexibility As A Guest Room Or Home Office. Enjoy The Convenience Of 1 Underground Parking Space And A Locker. Building Amenities Include: Spectacular Rooftop With Unobstructed Views Of The Entire Toronto City Skyline, Bbq On The Rooftop, Party/meeting Room, Recreation Room, Exercise Room, Sauna And On-site Concierge/Security Guard. Located On The Vibrant West Side Of Toronto's Nightlife, This Area Is Surrounded By Prestigious, Highly Rated Restaurants Such As Oretta King West, Lulu Bar, Mademoiselle Raw Bar + Grill, Nobu, Marbl, Myth, And Many More! Enjoy Premier Shopping And Entertainment Just Steps Away At Stackt Market And The Well. With Easy Commute, St. Andrew Subway Station Is Just Nearby And TTC Streetcar Stops Right Outside Your Door. Nearby Schools Include Niagara Street Junior Public School, Ryerson Community School, And Ee Pierre Elliott Trudeau. This Property is Also Available For Sale, MLS#C12533064. (id:60365)
1019 - 2020 Bathurst Street
Toronto, Ontario
VACANT - Luxurious 1 Bed Room Condo. Forest Hill Subway on Your Doorstep (Access Through The Lobby InThe Future). Prime Location at Bathurst & Eglinton Ave. Walking Distance to Restaurants,Grocery Stores, and Shopping centers. Minutes drive and access to Allen Rd / Hwy 401, Yorkdale Mall, Sunnybrook Hospital. The Unit is on the 10th Floor same floor has a Luxurious Co-working Space/Office and Direct access to the outdoor Terrace (Everything is on the same Floor no need to take an Elevator) Enjoy a Bright West-Facing View in this Unit. 9 ft Ceilings and Floor-to-Ceiling Windows. Laminate Flooring Throughout. The Kitchen has Stainless Steel Appliances, All Built/In - (Microwave, Fridge, Freezer, Dishwasher, Wine Fridge), and a BrandNew Washer and Dryer. The Condo Boasts Impressive Amenities, Including a Spacious Gym, BBQ-Friendly Terrace, Guest Room, Yoga Room, Party Room, and More. (id:60365)
141 - 601 Shoreline Drive
Mississauga, Ontario
Amazing investment property with cash flow from day 1,Currently tenanted, good AA tenants, willing to continue. Renovated And Affordable Stack-Townhome In A Very Popular High Demand Area. End Unit, Located In A Very Popular ComplexIn In Central Mississauga. Right Next Door To Shopping, Park, School, Transit, One Bus To Subway, Easy Access To Utm Campus, Highways. New Laminate & Trim Throughout, New Counters, Microwave , High Ceilings! new AC. The pictures are form 1 year ago when the tenant had not moved in. (id:60365)
19 Meadow Vista Crescent
East Gwillimbury, Ontario
HERE ARE 5 REASONS TO BUY THIS HOME! PRIME LOCATION AND COMMUNITY LOCATED ON A QUIET, FAMILY-FRIENDLY COURT IN THE DESIRABLE COMMUNITY OF HOLLAND LANDING. WALKING DISTANCE TO TOP RATED SCHOOLS, PARKS, TRAILS, THE LIBRARY, AND COMMUNITY CENTRE. THIS IS THE KIND OF NEIGHBORHOOD WHERE KIDS PLAY OUTSIDE, NEIGHBORS BECOME FRIENDS, AND EVERY DAY FEELS LIKE HOME. PREMIUM POOL SIZE LOT WITH WEST THE EXPENSIVE POOL SIZE LOT PROVIDES INCREDIBLE POTENTIAL FOR OUTDOOR LIVING, ENTERTAINING, OR BUILDING YOUR DREAM BACKYARD OASIS. THE WEST EXPOSURE FILLS THE HOME WITH NATURAL LIGHT AND TREATS YOU TO STUNNING SUNSETS EVERY EVENING FROM YOUR OWN BACKYARD. QUALITY CONSTRUCTION AND MODERN FINISHES BUILT BY THE HIGHLY RESPECTED GREAT GULF. FEATURING 9-FOOT CEILINGS ON THE MAIN FLOOR, HIGH-QUALITY HARDWOOD FLOORING, UPGRADED TILE WORK, AND OVERSIZED WINDOWS THAT CREATE A BRIGHT AND TIMELESS LIVING SPACE. QUALITY AND PRIDE OF OWNERSHIP THROUGHOUT. SPACIOUS LAYOUT WITH 5 BEDROOMS AND 4 BATHROOMS. DESIGNED FOR GROWING FAMILIES WITH 5 GENEROUS BEDROOMS AND 4 BATHROOMS, INCLUDING 3 FULL BATHROOMS UPSTAIRS. NO MORE MORNING LINEUPS. THE PRIMARY SUITE IS A TRUE RETREAT WITH A PRIVATE ENSUITE. A HOME WHERE YOUR FAMILY CAN GROW AND THRIVE FOR YEARS TO COME.EXCEPTIONAL CONVENIENCE AND LIFESTYLE JUST 10 TO 15 MINUTES FROM THE GO STATION, COSTCO, UPPER CANADA MALL, RESTAURANTS, FITNESS CENTRES, AND HIGHWAYS 400 AND 404. THE PERFECT BALANCE OF NATURE, COMFORT, AND URBAN CONVENIENCE. THIS IS NOT JUST A HOUSE, THIS IS YOUR NEXT HOME. BOOK YOUR SHOWING TODAY! (id:60365)
1922 - 8960 Jane Street
Vaughan, Ontario
Newly Registered Charisma on the Park (phase 2) where Luxury, Style & Convenience Meet. This upgraded beauty has Guaranteed Unobstructed Sunny South views!! Two Generous Bedrooms, 2 Generous Bathrooms, Stylish Open Concept Kitchen with High-end SS Appliances. All Counters Are Quartz. Enjoy 9 Foot Ceilings, Floor-to-Ceiling Windows, LOTS of Light and Sleek Modern Finishes throughout. Your impressive open-concept kitchen with island is ideal for cooking &gathering with friends. Indoor/outdoor enjoyment are made possible though the Living-room walk-out to your Enormous 131 Sqft Balcony. Bask in the Unobstructed Sunny Views of the Toronto Skyline & Lake Ontario. ***TENS OF THOUSANDS*** in upgrades including a fridge waterline, upgraded deep SS kitchen sink and ***RARE OVERSIZED Electric Vehicle Parking ($19,500 + HST through Builder)***, plus locker. No more limitations controlling what you can drive, or how large of a vehicle you can have! The entire development Oozes Modern Luxury, High-end Finishes & 5 Star Amenities. Enjoy your Grand Lobby, WIFI Lounge (Internet Included in LOW Maintenance fees!), 24 Hour Concierge, Outdoor Pool, Rooftop Terrace with BBQ's/TV/Kitchen &Dining Room, 7th Floor Wellness Centre and another outdoor terrace, Modern Gym, Sauna, Yoga Studio, Party Room, Games Room with Indoor Bocce Courts, Theatre, Pet Grooming Station and more! Incredible location just steps to Vaughan Mills Shopping Centre, Hwy 400 & 407, TTC Subway, VMC Bus Terminal, VIVA Rapid Transit, Cortellucci Vaughan Hospital, Canadas Wonderland and more. (id:60365)
39 Evelyn Street
Brantford, Ontario
Property sold " as is, where is" basis. Seller makes no representation and/ or warranties. RSA. (id:60365)
22 - 50 Pinnacle Drive
Kitchener, Ontario
Welcome Home To Doon Valley Crossing! This Freshly Painted, Bright And Sun-Filled End-Unit Condo Townhome Is Situated In A Beautifully Maintained, Family-Friendly Condo Community. The Main Level Features Functional Open-Concept Layout With Spacious Living Area And Dining Area, Walk-Out To Patio And Yard, Complete With A Convenient Powder Room. Large Eat-In Kitchen With Stainless Steel Appliances, Breakfast Island And Ample Cabinet Storage. Upper Level Offers 3 Generously Sized Bedrooms, Large Closets And A Versatile Loft Space Perfect For A Home Office Or Cozy Reading Nook. Primary Bedroom With 4-Piece Ensuite Bath And Double Closets. Full Unfinished Basement Perfect For Bonus Rec Room And Additional Storage Space. Ensuite Laundry, Convenient Direct Access To Garage And Parking For 2 Vehicles. Located In Prime Location Minutes From Top-Rated Schools Including Conestoga College, All Amenities, Steps To The Grand River, Walking Trails, Parks And Quick Access To Hwy 401. (id:60365)
49 - 775 Osgoode Drive
London South, Ontario
Bright and sun filled 3-bedroom, 2.5-bathroom corner unit, with water included in the rent. Ideal for families or professionals seeking comfort and convenience in a friendly neighborhood. The home features a finished basement, offering versatile space for a home office, playroom, or entertainment area. Large windows fill the home with natural light, creating a warm and inviting atmosphere. One assigned parking spot included. Schedule your viewing today and make this beautiful corner unit your next home. (id:60365)
21 - 232 Stonehenge Drive
Hamilton, Ontario
Beautiful Exec End Unit 3 Bdrm Townhouse Backs On To A Quiet Park! * Fin'd Bsmt W/Look Out Windows * Upgraded Flooring * Open Concpt Kitchen * Extended High Ceiling * Inside Garage Access * Walking Distance To School, Costco, Trails And All Amenities * Perfect For Small Families. (id:60365)
220 Bruce Street
Kitchener, Ontario
Fully vacant possession legal detached duplex in desirable Rosemount! This updated bungalow offers a bright 3-bed upper unit and a fully renovated 1-bed lower suite (2020), both with in-suite laundry. Recent major updates include: Furnace & A/C (2025), Water Heater (2024), Roof/Eaves/Fascia (2019), Basement Windows (2014), Egress Window (2020), Deck, BBQ Gazebo & Fence (2014), Front Window Pane (2019), Parging (2015), plus upgraded insulation, plumbing & electrical in the basement (2020). Most appliances were replaced in 2020. The upper unit was cosmetically refreshed in 2020, while the lower unit underwent a complete renovation and legal duplex conversion. Sitting on a fully-fenced 52' x 125' lot with large shed and 4 parking spaces, this property is ideal for investors, mortgage-helper buyers, or multi-generational living. Bright, modern, and truly move-in ready. Set your own rents and start the new year with a fantastic opportunity just minutes to Hwy 85, downtown, parks, schools, and shopping. Some photos are virtually staged. (id:60365)
84 Blanmora Drive
Hamilton, Ontario
Fully Renovated, Two family Home, 3+2 Bedrooms, Legal Basement with Separate Entrance, Additional Dwelling Unit, All work done with City Permits & Approvals, 2 - 100 amp each Hydro Panels, ESA Approved, Double Driveway Approved with Permit, Detached Garage with Hydro, Inter Connected Carbon Monoxide & Smoke Detectors on Both Levels, New One inch water supply, All new Plumbing & Wiring in the house, New Gas Furnace, 2 Electric Fireplaces, 2 Egress Windows in the Basement, Quartz Counter Top & Back Splash in Upper Kitchen, Tankless Water Heater (Rented), All Sizes Approx., 2 Kitchens, 3 full bathrooms. (id:60365)
607 - 149 Main Street W
Hamilton, Ontario
Modern and spacious two-bedroom, one-bathroom unit centrally located in downtown Hamilton. With transit and the GO Station minutes away, plus McMaster University Downtown Centre, Hamilton Farmers' Market, top restaurants and the new TD Colliseum just around the corner, this is the perfect spot for anyone wanting walkability, convenience and the full Hamilton experience. Paid parking available. RSA. (id:60365)

