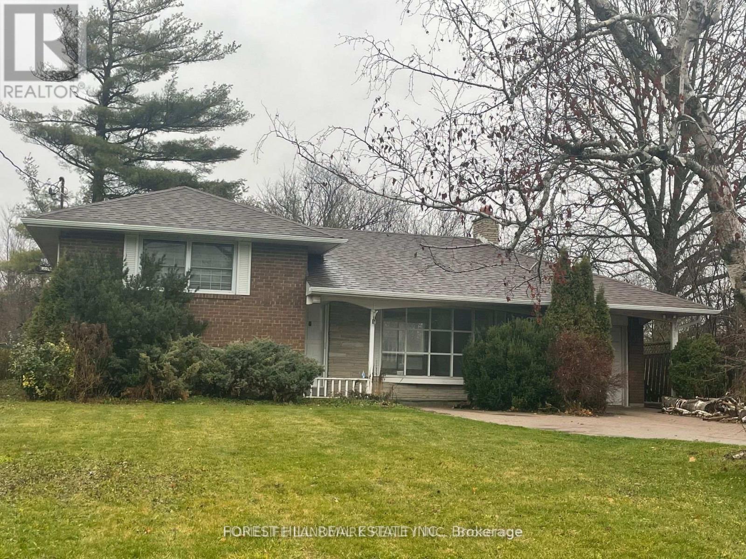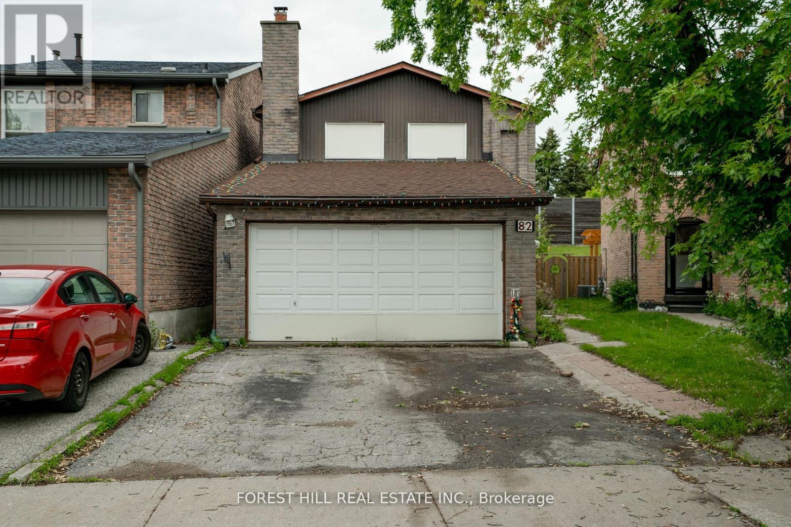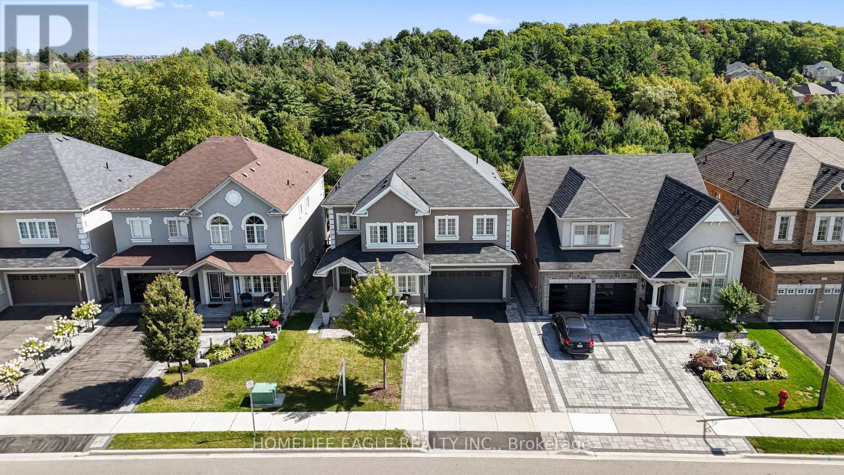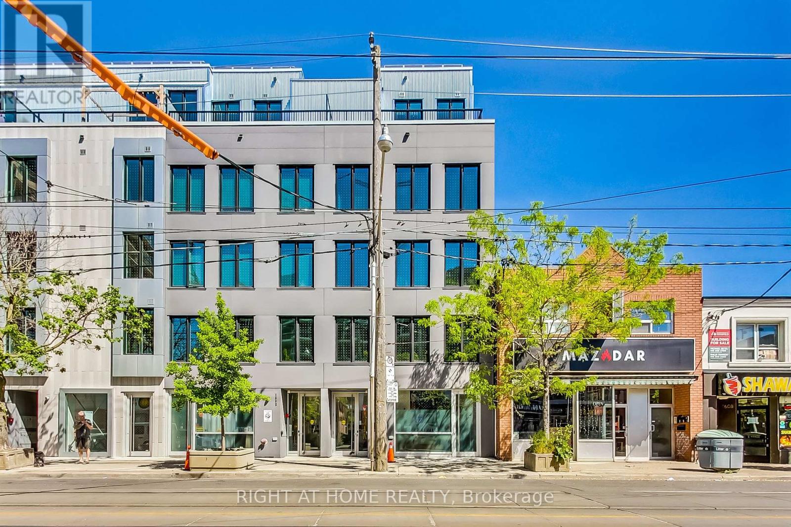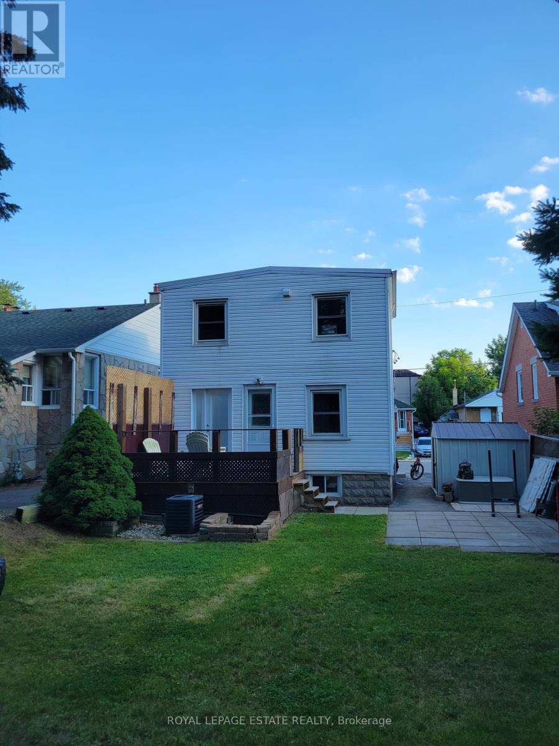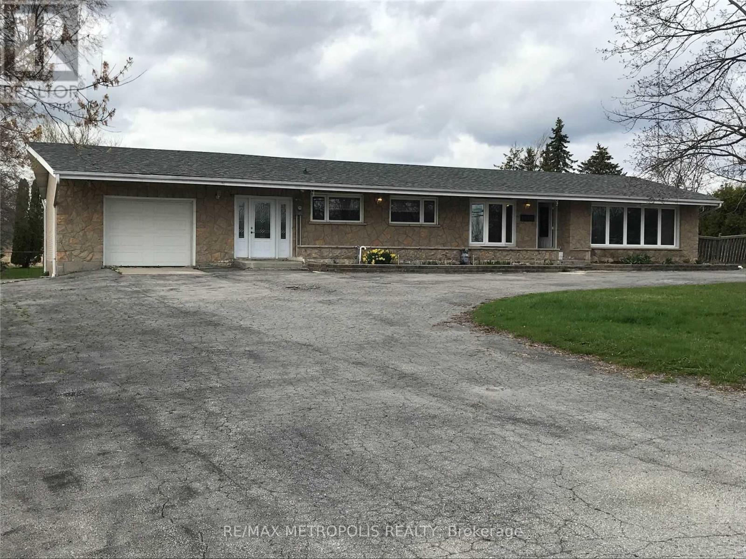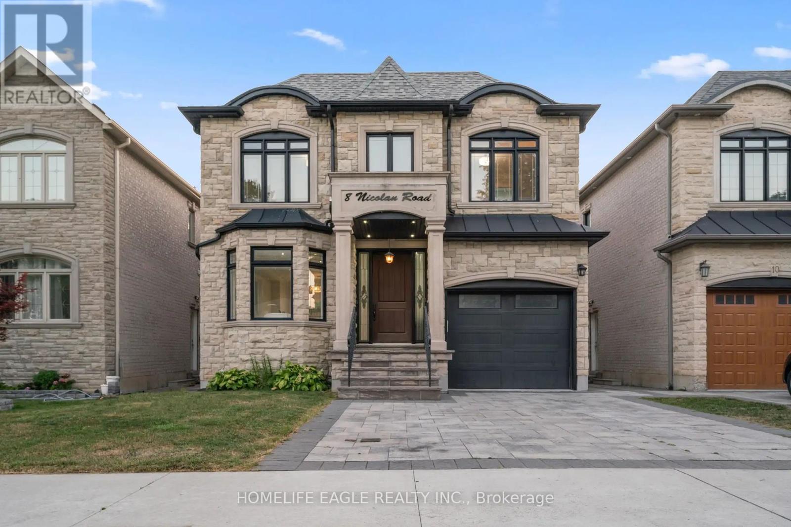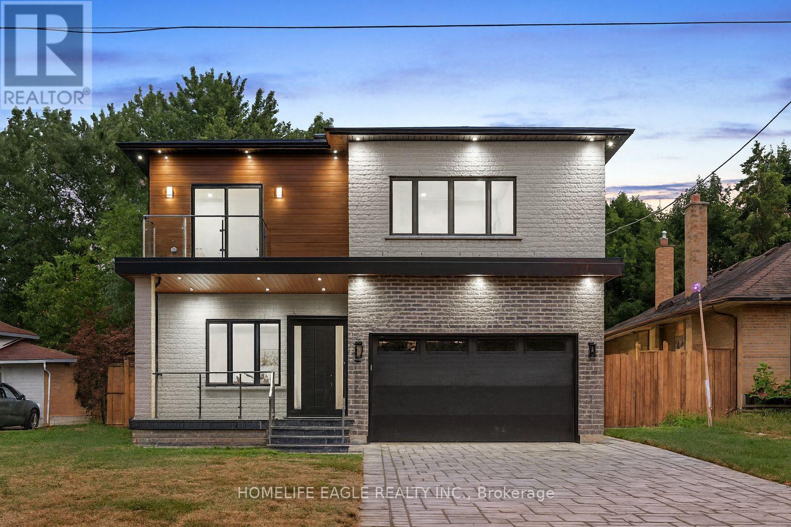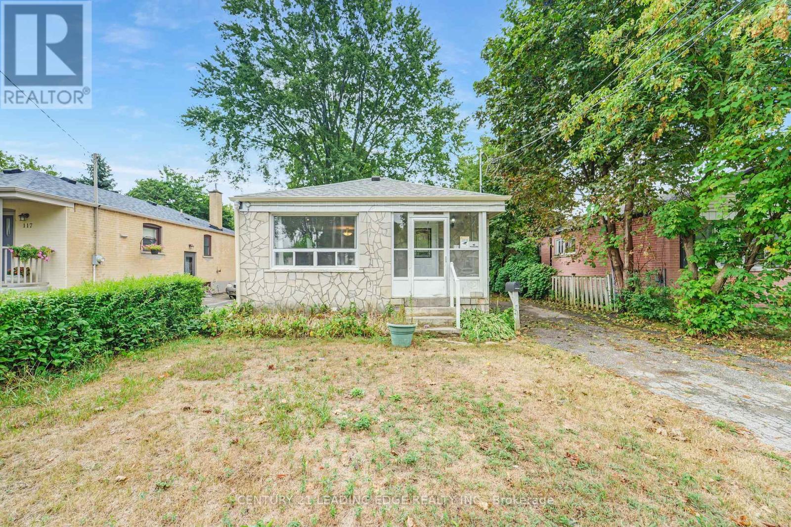15 Banfield Avenue
Markham, Ontario
Rare Opportunity To Live A Very Private Property, In A High Demand Established Neighborhood. This 4 Level Sidesplit Is Located On A Child Safe Dead End Street Backs/Sides On To Milne Conservation With Walking Trails/Stream, Kitchen/Dining O/Looks Ravine, Bright Family Room, Sep/Entrance To Lower Level, Walk To High Ranking R.H. Crosby & St. Patrick's Elem, School, Shops, 407 (id:60365)
82 Hord Crescent
Vaughan, Ontario
Great opportunity for wise buyers in demand South Thornhill location. 1683 Square Foot 1981 built 3 bedroom 4 bath with 2 car garage on a quiet crescent. Link home feels like a detached shared basement wall only. Deep 160 foot sloped lot. Double drive, Spacious main floor family room with open brick fireplace. L Shaped open concept Living/Dining rooms. Finished basement with accessory kitchen, rec room and 2 additional rooms. No separate entrance. Newer laminate floors in all bedrooms. Prime bedroom with 2 piece bath and His/Hers closets. Newer roof and furnace. Short walk to Steeles & TTC. 1 Bus to Finch Subway. ** This is a linked property.** (id:60365)
545 Clifford Perry Place
Newmarket, Ontario
Ultra Luxury 5+1 Bedroom & 5 Bathroom Detached* Backing Onto Green Conservation* No Neighbours Behind* Backyard Oasis W/ Sunny Southern Exposure* Rare 136Ft Deep Pool Sized Backyard* Finished Walk-Out Basement W/ Income Potential* Beautiful Curb Appeal* Stucco Exterior* Large Covered Front Porch W/ Sitting* Professionally Interlocked Front & Backyard* High 9ft Ceilings On Main & 2nd Floor* 2nd Floor Laundry* 8ft Tall Interior Doors* Chef's Kitchen W/ Tall Custom White Cabinetry *Modern Hardware* Quartz Counters* Backsplash* High End Kitchen Appliances W/ Gas Cooptop* Wall Oven & Microwave Combo* Breakfast Area Walk Out To 25ft x 15ft Sun Deck W/ Stairs To Yard* Custom Waffle Ceilings Combined *Potlights* Feature Wall & Gas F/P In Family Rm* Open Concept* Suspended Ceiling W/ Recessed Lighting In Dining Room* Expansive Window Overlooking Front Porch In Living* Private Office On Main Floor* Arched Staircase To 2nd Floor W/ Iron Pickets* Primary Bedroom W/ French Door Entry* Suspended Ceiling W/ Recessed Lighting* 3 Closets* Windows Overlooking Greenspace* 5PC Spa-Like Ensuite W/ Dual Vanity *Quartz Counters* Standing Shower W/ Glass Enclosure* Freestanding Tub* All Spacious Bedrooms On 2nd W/ Ensuite Access & Large Closet Space* Finished Walk-Out Basement W/ Huge Multi-Use Rec Area *Large Bedroom W/ Window & Door* Full 3PC Bathroom* Perfect For Leisure, In-laws Or Income Potential* Minutes To Shops On Yonge St, THE GO, Public Transit, Top Ranking Schools, Community Trails & Easy Access To HWY* Rare Home On Street W/ Extended Lot* Must See* Don't Miss! (id:60365)
28 Quantum Street
Markham, Ontario
Bright and Spacious 3 Bedroom Detached. Facing South. Separated Entrance with Basement. Located near Middlefield Collegiate Institute, with easy access to parks, shopping, GO Train, Pacific Mall, and all amenities. (id:60365)
201 - 1602 Queen Street E
Toronto, Ontario
Fantastic opportunity to enjoy the rest of the season on an oversized terrace in this sun-filled and spacious two-bedroom plus den loft-style suite in this brand new boutique building perfectly nestled between the vibrant Leslieville & tranquil Beach for you to enjoy the best of both worlds.Spacious den for your home office and two generously sized bedrooms with plenty of sunlight and privacy making the unit ideal for roommates a larger family, which is a rare find in the city these days! Private elevator access directly to the suite, a fully equipped kitchen and an oversized terrace overlooking beautiful treelined residential streets. This unit has everything one might need for a comfortable and relaxed lifestyle. Enjoy a relaxed lifestyle in professionally managed building with all utilities included. Steps away from the beach, bike trails, parks, shopping, restaurants, bars & TTC. Pets are welcome. Parking available at $150/m or city permit street parking in the area. (id:60365)
201 - 1604 Queen Street E
Toronto, Ontario
Your chance to live in this bright and spacious two-bedroom loft-style suite in the brand new boutique building perfectly nestled between the vibrant Leslieville & tranquil Beach for you to enjoy the best of both worlds. Enjoy the stroll down the Queen St or the Broadwalk. Split-bedrooms are generously sized with plenty of sunlight and privacy making the unit ideal for roommates or a larger family, which is a rare find in the city these days! Private elevator access directly to the suite, a fully equipped kitchen and an oversized balcony overlooking beautiful treelined residential streets. This unit has everything one might need for a comfortable and relaxed lifestyle. Enjoy relaxed lifestyle in professionally managed building with all utilities included. Steps away from the beach, bike trails, parks, shopping, restaurants, bars & TTC. Pets are welcome. Parking available at $150/m or city permit street parking in the area. (id:60365)
Upper - 13 Pinegrove Avenue
Toronto, Ontario
Condo Alternative With A Backyard - Renovated & Updated Cozy Upper Level Of Fantastic Family Home Ready For You To Move In & Make It Your Own! Home Backs Onto Beautiful Treed Greenbelt = Great Views From Eat-In Kitchen & Bedroom - Conveniently Located In Safe Neighbourhood Close To Parks, Trails, Steps To Transit, Ymca, Schools, Indoor Pools, Indoor Skating Rink & Much More! Looking For A+++Professional. (id:60365)
1602 Taunton Road E
Clarington, Ontario
Location, Location, Location, Enjoy The Country Living Only Minutes Away From Oshawa City, Renovated, Beautiful 4+2 Bedrooms Bungalow. Mins To Oshawa's Major Retail Amenities, Hwy 407 Etc. Huge Backyard Of Around 3.97 Acres. Upgrades And Hardwood Flooring On Main Floor, Gas Boiler, Oak Crown Moulding In Lr/Dr & Foyer; Huge 3-Tire Deck. Circular Driveway For More Than 9 Cars Parking. Two Bedrooms Basement With Office, Recreation Room And Separate Entrance. (id:60365)
8 Nicolan Road
Toronto, Ontario
The Perfect 4+3 Bedroom & 7 Bathroom Luxury Home *Premium 40ft Wide Lot Front* Enjoy 3,934 Sqft Of Luxury Living* Beautiful Curb Appeal W/ Stone and Brick Exterior* Professionally Interlocked Driveway W/ Natural Flagstone Steps* Covered Front Porch W/ Grand Pillars* Tall Mahogany Main Entrance Door* Expansive Windows Throughout* Skylights* High 9ft Ceilings On Main Floor* Separate Entrance To Finished Basement W/ Potential Rental Income* True Chef's Kitchen W/ 8Ft Powered Centre Island* Granite Counters *Backsplash* Timeless Tuscany Cabinets W/ Modern Silver Hardware* All High End KitchenAid Stainless Steel Apps Includes Built-In Oven & Microwave & Gas Range Cooktop* Large Breakfast Area W/O To Sundeck* Family Room W/ Large Window Overlooking Backyard *Custom TV Wall Unit W/ Shelving & Cabinetry* Perfect For Family Time* Luxury Finishes Include Custom Millwork & Wainscoting* Crown Moulding* Hardwood Floors On Main & Second* Smoothed Ceilings* High Baseboards* Iron Pickets For Main Staircase* Open Concept Dining & Living Rm* Massive Centre Skylight On 2nd* Primary Bedroom Features Large Walk-In Closet With Organizers* Spa-Like 5PC Ensuite W/ Skylight* Large Double Vanity W/ Ample Storage Space* Glass Enclosed Stand Up Shower W/ Custom Shower Control & Jetted Tub* All Spacious Bedrooms Have Private Ensuites & Large Closet Space* 2nd Fl Laundry W/ Large Front Loading LG Washer & Dryer* Fin'd Bsmnt W/ A Separate Entrances* Full Kitchen Combined W/ Bright Rec Area* 2 Full Bathroms* 3 Bedrooms* Finished W/ Laminate Floors, Pot Lights & Large Look-Out Windows* Potential For Rental* 2 Access Points To Bsmnt* Fenced Backyard W/ Garden Bed* Surrounded By Custom Builts* Sunny Southen Exposure* Move-In Ready! Must See* Minutes To Shops On Eglinton & Kingston Rd* Minutes To Scarborough Bluffs Marina & Beach* TTC and GO Transit* Future LRT Transit* Community Parks & Schools* Easy Access To Downtown! (id:60365)
11 Glen Muir Drive
Toronto, Ontario
The Perfect 5+3 Bedroom & 7 Bathroom Luxury Detached *Premium 50ftx150ft Lot* Huge Pool Size Backyard W/ Potential For Garden Suite* New Home Tarion Warranty* Enjoy 4,500 Sqft Of Luxury Living* Beautiful Curb Appeal W/ Stone and Brick Exterior Combined W/ Modern Panelling* Large Front Porch W/ Glass Railing* Tall Fibreglass Main Entrance Door* Expansive Windows Throughout* 4 Skylights* 2 Baloconies* 20ft High Ceilings In Family Rm* 10ft On Main* 9ft On Second* Bedroom On Main W/ Full Bathroom - Perfect For In-Laws* 2 Separate Entry To Fin'd Basement W/ Potential For Two Rental Income* Chef's Kitchen W/ 8ft Long Powered Centre Island* Waterfall Quartz Counters & Matching Backsplash* Custom White Cabinets W/ Ample Storage* Modern Hardware* Large Breakfast Area* Custom Tiling* High End KitchenAid Apps Includes Built-In Oven & Microwave Combo* Gas Range Cooktop* W/O To Backyard* Family Room Features Huge Windows W/ Soaring High 20ft Ceilings* Luxury Finishes Include Wide Plank Eng. Hardwood On Main & Second, High Baseboards, 8ft Tall Interior Doors, Glass Railing* Modern LED Lighting & Fixtures* Open Concept Dining & Living Rm* Primary Bedroom W/ High Tray Ceilings* Custom Make Up Bar* Walk-In Closet With Organizers* Outdoor Balcony* Spa-Like 5PC Ensuite W/ Large Double Vanity* Glass Enclosed Stand Up Shower W/ Custom Shower Control* Freestanding Tub* All Large Bedrooms Have Private Ensuites & Closet Space* 2nd Fl Laundry* Fin'd Bsmnt W/ 2 Separate Entrances* 1 Full Kitchen, Custom Wet Bar, 2 Bathrooms & 2 Bedrooms* Tastefully Finished W/ Wide Plank Vinyl Floors, LED Lighting & Large Windows* White Custom Cabinetry W/ Quartz Counters & Backsplash* 11ft High Ceilings In Garage *Potential For Car Lift* Fenced & Sodded Backyard* True Backyard Oasis* Move-In Ready! Must See* Minutes To Shops On Eglinton & Kingston Rd* Mins To Scarborough Bluffs Marina & Beach* TTC and GO Transit* Future LRT Transit* Community Parks & Schools* Easy Access To Downtown! (id:60365)
70 Morland Crescent
Ajax, Ontario
Welcome to this beautiful detached 4-bedroom, 3-bathroom home in the highly desirable Northwest Ajax community. Situated on a quiet street, this property offers a welcoming atmosphere with easy access to schools, parks, places of worship, and everyday amenities. The home features a bright and spacious open-to-above foyer, freshly painted interiors, and pot lights on the main floor that create a warm and modern feel. The main level boasts a large family room with a cozy fireplace, hardwood floors, and a solid oak staircase that adds elegance to the space. With over 2,500 square feet of living area, this home provides plenty of room for family living and entertaining. Upstairs, you will find four generously sized bedrooms, including a primary suite with its own en-suite bath. Outside, a premium pie shape lot with lots of space for outdoor activities. Move-in ready and located in a fabulous neighborhood, this property is a perfect combination of comfort, style, and convenience. (id:60365)
115 Darlingside Drive
Toronto, Ontario
This well-maintained, move-in ready main floor unit is nestled in a quiet, family-friendly neighborhood just a short walk from Lake Ontario, parks, public schools, a college, library, bus stop, and GO Station. The main floor features 3 spacious bedrooms, 1 full bathroom, a cozy living room, and a large kitchen with ample storage. Ideal for families or professionals, the home offers comfort and convenience in a prime location. Please note: The basement unit is already rented and has a separate entrance. The main floor tenants will have exclusive access to 2 driveway parking spaces and shared laundry located in the basement. Enjoy a spacious backyard perfect for relaxation or outdoor play. (id:60365)

