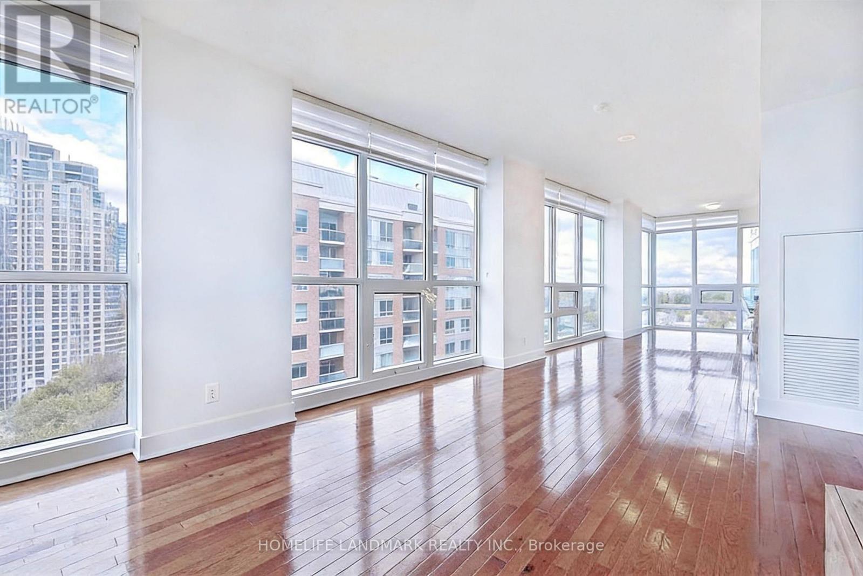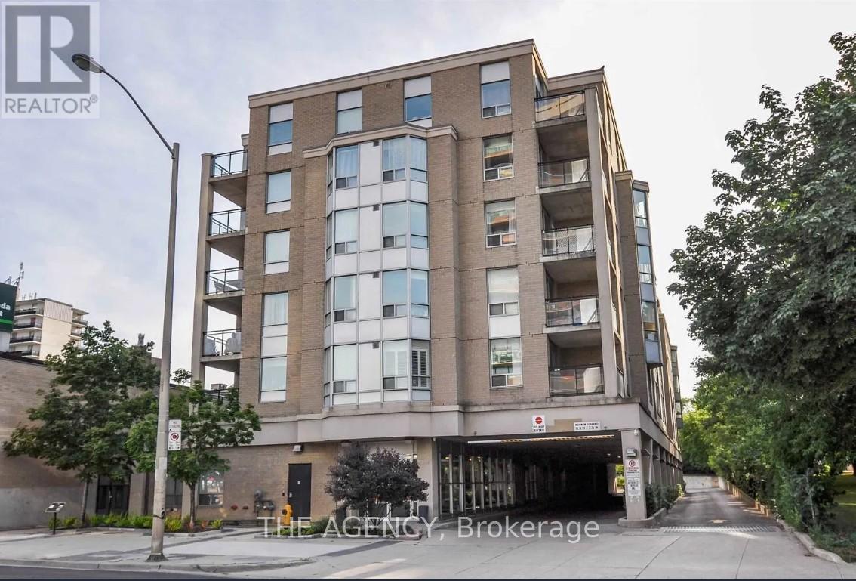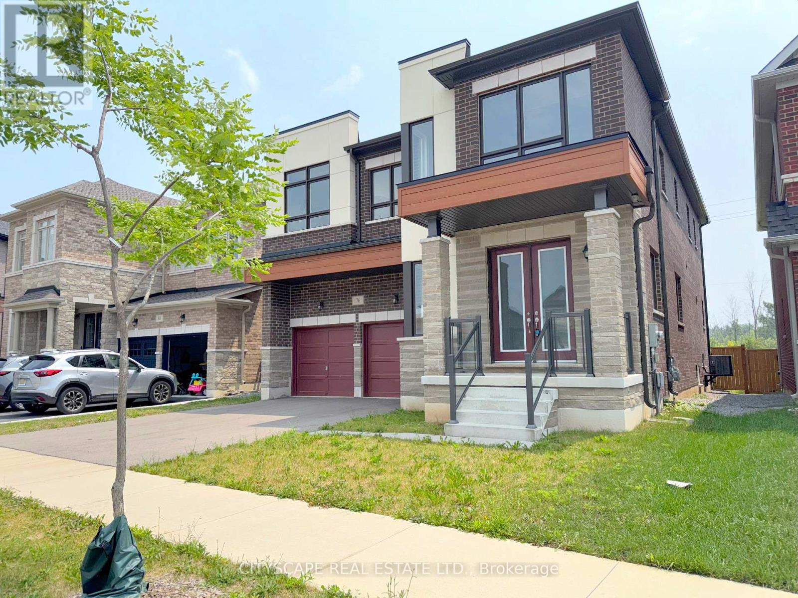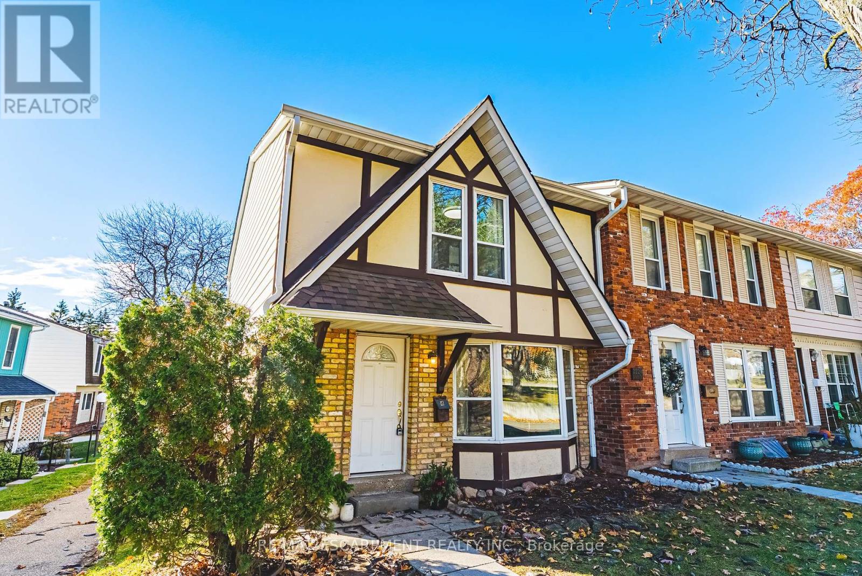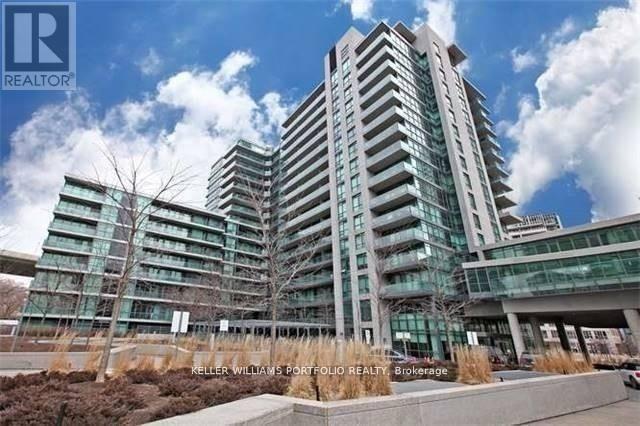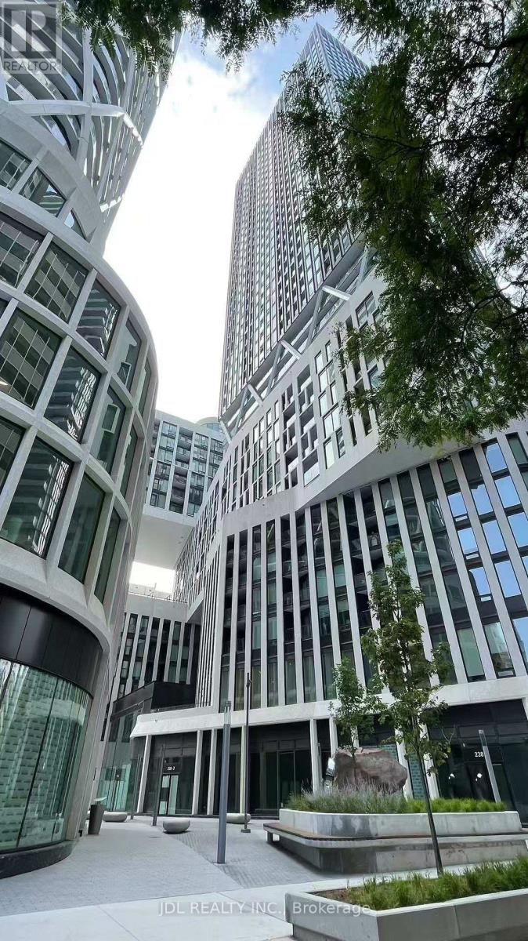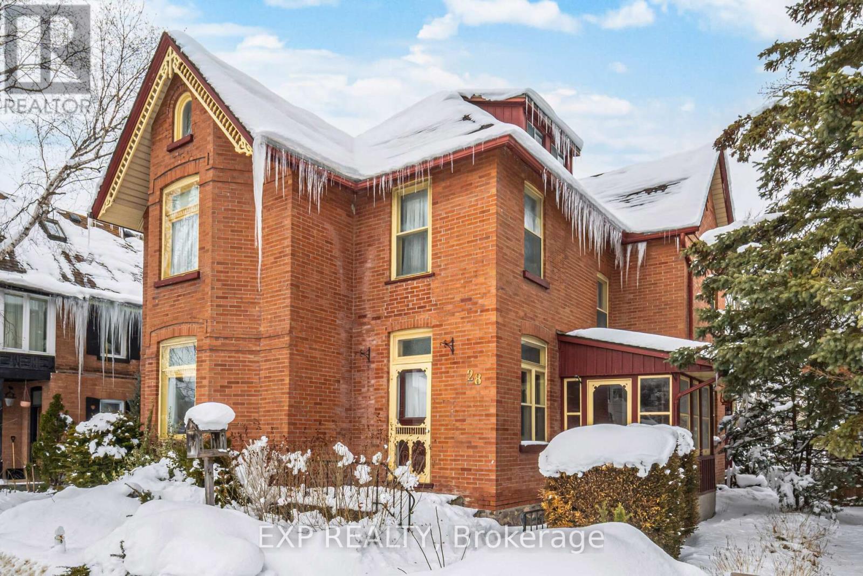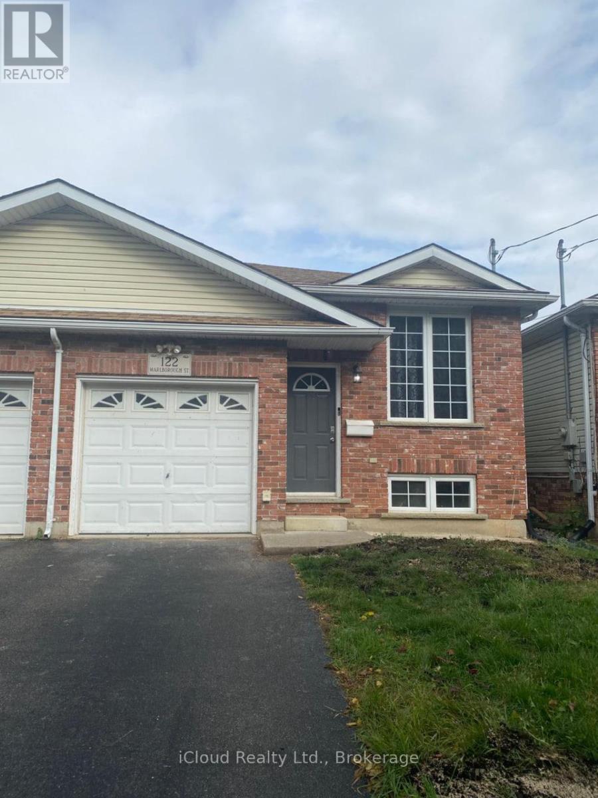1002 - 26 Norton Avenue
Toronto, Ontario
Welcome to Bravo Boutique Condos! This beautifully designed 1 Bedroom + Den corner unit offers approximately 800 sq ft of bright, functional living space. Enjoy soaring 9' ceilings, wraparound windows, and panoramic north, south, and west views that flood the unit with natural light. Featuring hardwood floors throughout and a modern open-concept kitchen, this home is perfect for comfortable living and entertaining. Ideally located close to schools, subway transit, shopping, and amenities-urban convenience at its best. (id:60365)
207 - 5940 Yonge Street
Toronto, Ontario
Bright and spacious 2 Bed + Den suite in a highly desired North York location! This well-designed split-bedroom layout features two large bedrooms with big windows, allowing for plenty of natural light. The open-concept kitchen offers ample counter and cabinet space with a granite countertop breakfast bar, seamlessly flowing into the living/dining area with large windows overlooking peaceful north garden views. The primary bedroom includes a walk-in closet and a 4-piece ensuite bathroom. The good-sized den can be used as a third room or an office space. Enjoy ultimate connectivity with the TTC at your doorstep and just a 10-minute walk to Finch Subway Station, YRT, and the GO Bus Terminal. Surrounded by everything Yonge Street has to offer: shops, restaurants, grocery stores, banks, gyms, and more. Within walking distance to No Frills, the community centre, parks, and the trail, perfect for walking, running, and cycling. Includes one parking space and one locker. A perfect place to call home where comfort, convenience, and location come together. (id:60365)
76 Elstone Place
Hamilton, Ontario
**Modern 5-Bedroom Executive Family Home in Waterdown** Welcome to 76 Elstone Pl, a stunning 5-bedroom, 4-bathroom home in the heart of charming Waterdown community near the escarpment. This contemporary gem boasts over 3,400 sq ft of refined living space with exceptional design and natural beauty. **Gourmet Kitchen & Main Floor Elegance** Step into the expansive chefs kitchen featuring stainless steel appliances, a gas cooktop, large central island, built-in cabinetry, and a full pantry with a bar sink. Ceramic flooring flows to the eat-in breakfast area overlooking the backyard. The main level continues with hardwood-floored living and dining rooms, and an open-concept family room with a cozy gas fireplace, ambient pot lights, and scenic garden views. **Luxury Upstairs: 5 Bedrooms & Multiple Ensuites** The second level offers a spacious primary suite with dual walk-in closets and a spa-like 5-piece ensuite. Four additional bedrooms all include hardwood flooring, walk-in closets, and access to semi-ensuite bathrooms, accommodating a growing family or multi-generational living. **Versatile Layout with Office &Mudroom** A private main-floor office provides work-from-home flexibility. The mudroom offers access to a double garage and basement, while the second-floor laundry room and walk-in linen closet enhance daily convenience. **Prime Location & Future Potential** Situated in Waterdown, this home is steps from scenic ravine trails and parks, with easy access to shopping, schools, transit, and major highways. The unfinished walk-up basement offers 10-ft ceilings on the ground floor, 9-ft ceiling on the 2nd floor, and limitless potential for customization in the basement. (id:60365)
4 - 2220 Upper Middle Road
Burlington, Ontario
Exquisitely located on the outer edge of the complex, this spacious end-unit townhome offers exceptional privacy and convenience. Featuring 3 bedrooms and 3 bathrooms, this carpet-free home includes hardwood and vinyl flooring throughout. Enjoy the added convenience of a bathroom on every level and direct walkout access to your underground garage, complete with two (2) parking spaces. The main floor boasts a generous living room, dining room, and kitchen. With the kitchen and dining area thoughtfully positioned at the rear of the home, it's ideal for entertaining or keeping an eye on little ones (and their furry friends) playing in the yard. The fully fenced backyard includes a gazebo, providing shade and shelter from the elements. Upstairs, the three bedrooms are all impressively spacious. The primary bedroom offers ensuite privilege and a walk-in closet. The lower-level family room provides yet another comfortable living space-perfect for a playroom, home office, or media area. Condo fees include access to a heated saltwater indoor pool, two exclusive parking spaces, water, Bell Fibe internet, building insurance, windows and doors, and exterior maintenance. Located within walking distance to numerous amenities, with easy access to major highways and public transit, Brant Hills is truly a wonderful place to call home. (id:60365)
972 - 209 Fort York Boulevard
Toronto, Ontario
Welcome To Waterpark City. Beautiful South-Lake View Bachelor In This Highly DesirableLakefront Building * Second Largest Bachelor Layout * Convenient Lake Access * Open & Bright,Floor To Ceiling Window Amazing View* Hardwood Floor* Modern Kitchen W/Stainless SteelAppliances* Great Amenities Including 24 Hr Concierge, Gym, Pool, Party Room* Steps To TTC, CnTowner, Lakefront, Parks, Shops, Restaurants & More. Unit Is Tenanted, 24 Hours Notice ForShowings. (id:60365)
3104 - 238 Simcoe St Street
Toronto, Ontario
Enjoy a Modern Lifestyle at Artist Alley Condo in Downtown Premium Location. 2 Bedroom Unit with Laminated Flooring throughout the Unit. Modern, Bright Floor to Ceiling Windows with Natural Lights and Clear City View. Excellent Walk Score. Minutes to St. Patrick Subway Station, Steps to Shops, Fine Dining, Universities, Financial District, AGO, Toronto City Hall, Parks, Hospitals and Many More. One Parking Space And One Locker. (id:60365)
28 Queen Street
Innisfil, Ontario
100% financing possible. Contact Listing Agent for details. S-P-A-C-I-O-U-S! With incomparable Charm, explore a 3-storey, 3 bedroom, and unique home in the heart of Cookstown! With classic architecture, you can enjoy history and small town living right in your very own home. Walk into a beautifully styled entrance way that looks straight out of a storybook yet full of natural light! Enjoy a comfortable kitchen overseeing a family room and a living room full of potential to make your very own. Not only are the bedrooms spacious and colourful, a unique add-on to a stylistic eye, there is a huge attic perfect to turn into a loft or your very own hobby-room. Perfect for owner-operators of walk-in clinic, pharmacy, x-ray, endo, ultrasound or even for service providers like: lawyers, accountants, real estate, mortgage, architects, insurance brokers. Don't miss this amazing opportunity to enjoy some of Canada's finest history in a charming town. (id:60365)
122 Marlborough Street
Brantford, Ontario
Beautiful 3-Bed Semi-Detached Bungalow in the Heart of Brantford. Bright 3-bedroom, 2-bathroom with laminate floors, large windows, and 2 parking spaces. Modern kitchen with fridge,stove, microwave & dishwasher. Finished basement with full bedroom and spacious rec room.Private fenced yard with wooden patio. Close to schools, parks & all amenities - move-in readyand full of charm! AAA Tenants only. (id:60365)
315 Somerville 11 Concession
Kawartha Lakes, Ontario
Step into this inviting 3 bedroom, 1 bathroom, open concept home, where vaulted ceilings and sun filled windows frame a cozy wood stove at the heart of the living space. Situated on over 2 acres with direct river access and no immediate neighbours, it offers the perfect blend of privacy and natural beauty. This well maintained property features a detached two car garage and a spacious circular driveway, providing plenty of room for vehicles and recreational toys. Energy efficient triple pane windows and a durable metal roof add peace of mind, while a convenient indoor storage area, currently used for firewood makes winter refills effortless. Adventure is right outside your door with the 85 km Victoria Rail Trail just steps away, perfect for snowmobiling, ATVing, dirt biking or scenic year round walks. Everyday conveniences are within easy reach, with mail and garbage/recycling pickup at the end of the driveway, quick access to Highway 121 and Monck Road and only 6 km to the town of Kinmount. Located on a school bus route, this home combines privacy with practicality. Here, peace, comfort and adventure meet, your private piece of paradise awaits! (id:60365)
106 Thackeray Way
Minto, Ontario
Modern style meets small town simplicity in this brand new bungalow at Maitland Meadows. With clean lines, sharp accents and a sleek front entry, this 2 bedroom 2 bathroom semi-detached home offers an elevated take on main floor living. Step inside and enjoy 9' ceilings, oversized windows, and a smart 1,210 sq ft layout that delivers both style and functionality. The open concept kitchen, dining, and living space is perfect for effortless hosting or just kicking back in your own private retreat. The primary bedroom features a spacious walk-in closet and a stylish 3pc ensuite, while the second bedroom and full bath offer ideal flexibility for guests or a home office. Main floor laundry, high-quality finishes throughout, and a full basement ready for future expansion are just the beginning. Enjoy your morning coffee or a relaxing evening under the 12x14 covered deck, rain or shine. Set on a landscaped 30' lot in a quiet, walkable neighbourhood close to parks, trails, and everyday conveniences. Whether you're right sizing, downsizing, or just getting started this modern design is built to fit your life now and into the future. Currently under construction secure your unit today and settle in with confidence! (id:60365)
104 Thackeray Way
Minto, Ontario
Brand new design - you asked for it and we delivered you a semi-detached bungalows at Maitland Meadows! Discover the ease of main floor living in this thoughtfully designed 2 bedroom, 2 bathroom semi in the growing community of Harriston. Lovely 9' ceilings make a big impact here and oversized windows create a bright and airy feel throughout the 1,210sq ft open concept layout. The kitchen, dining, and living spaces flow seamlesslyperfect for entertaining or cozy nights in. The primary suite offers a private retreat with a walk-in closet and 3pc ensuite bath. Additional highlights include main floor laundry, quality finishes throughout, a full basement ready for future development, and a single car garage with inside entry. Step out onto the 14x12 covered deck to enjoy your morning coffee or summer BBQs, rain or shine. Set on a landscaped 30' x 100' lot in a quiet neighbourhood near parks, schools, and trails. Ideal for Buyers of any age and any stage. You will truly enjoy this design for many years to come. This home is under construction but be sure to secure your spot now and move in with confidence! (id:60365)
36 Anne Street W
Minto, Ontario
Step into easy living with this beautifully designed 1,799 sq ft interior unit, where modern farmhouse charm meets clean, contemporary finishes in true fashion. From the moment you arrive, the light exterior palette, welcoming front porch, and classic curb appeal set the tone for whats inside.The main level features 9' ceilings and a bright, functional layout starting with a generous foyer, powder room, and a flexible front room ideal for a home office, reading nook, or play space. The open concept kitchen, dining, and living area is filled with natural light and made for both everyday living and weekend entertaining. The kitchen is anchored by a quartz island with a breakfast bar overhang, perfect for quick bites and extra seating. Upstairs, the spacious primary suite includes a walk-in closet and sleek 3pc ensuite with beautiful time work and glass doors. Two additional bedrooms, a full family bath, and convenient second level laundry round out this floor with thoughtful design. The attached garage offers indoor access and extra storage, while the full basement is roughed in for a future 2-pc bath just waiting for your personal touch. Whether you're a first-time buyer, young family, or down sizer looking for low maintenance living without compromise, this home checks all the boxes. Come Home To Calm in Harriston. (id:60365)

