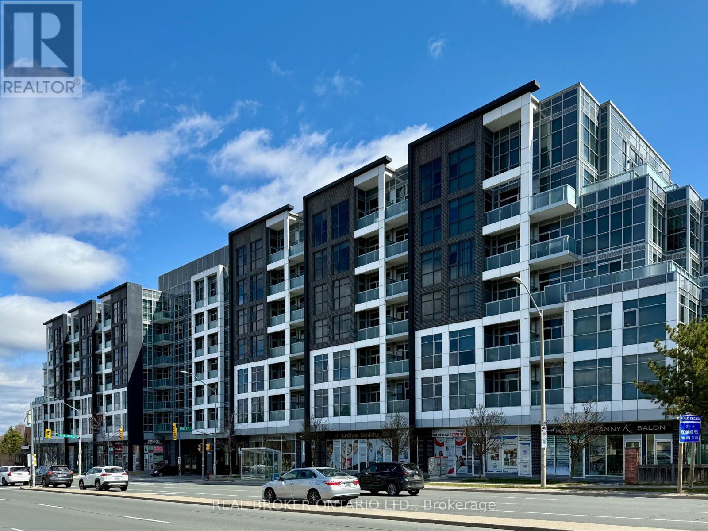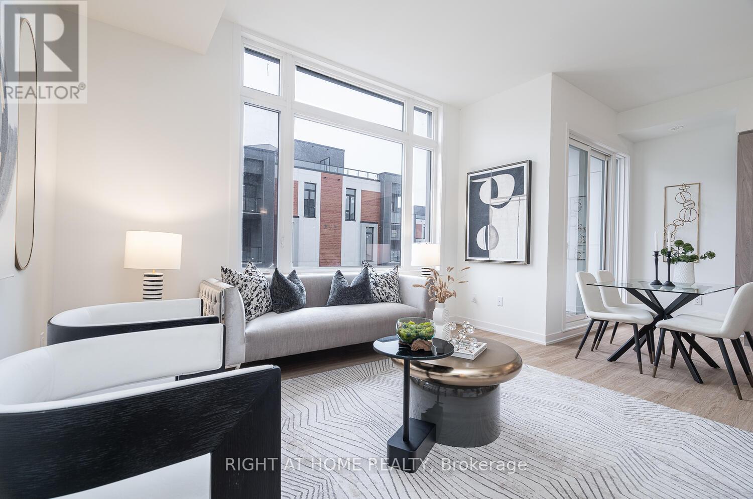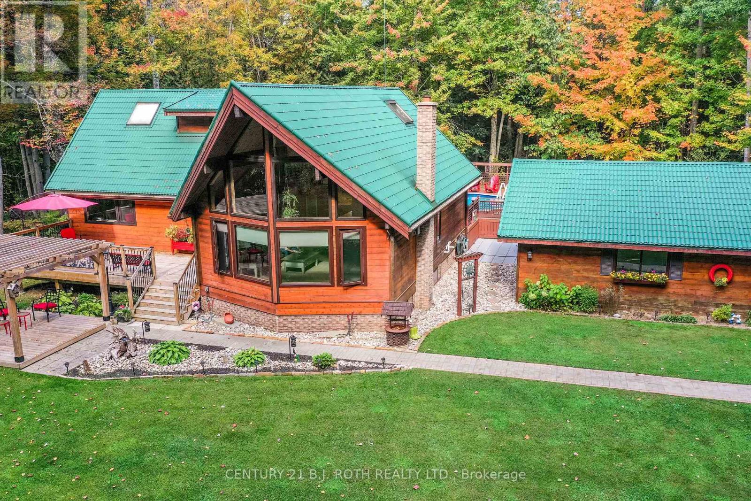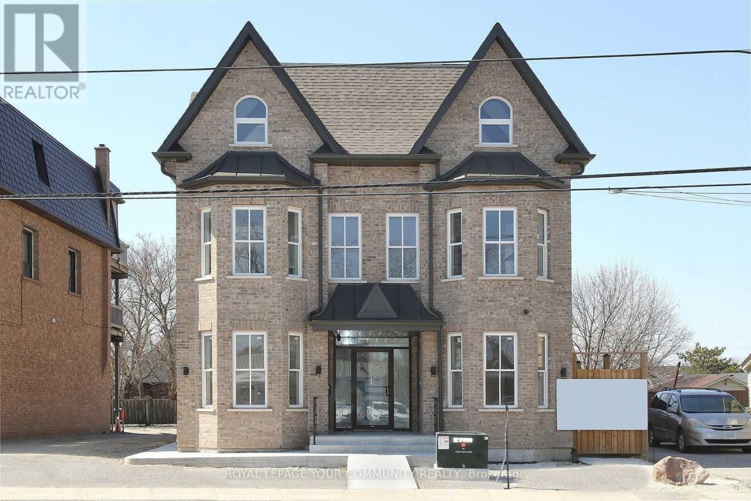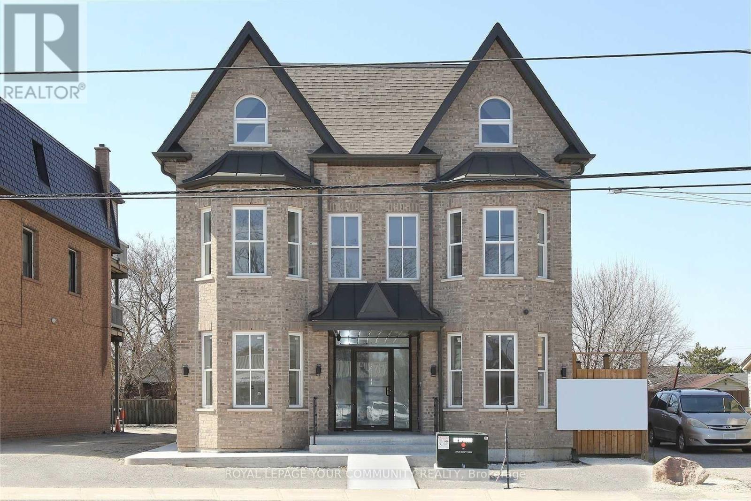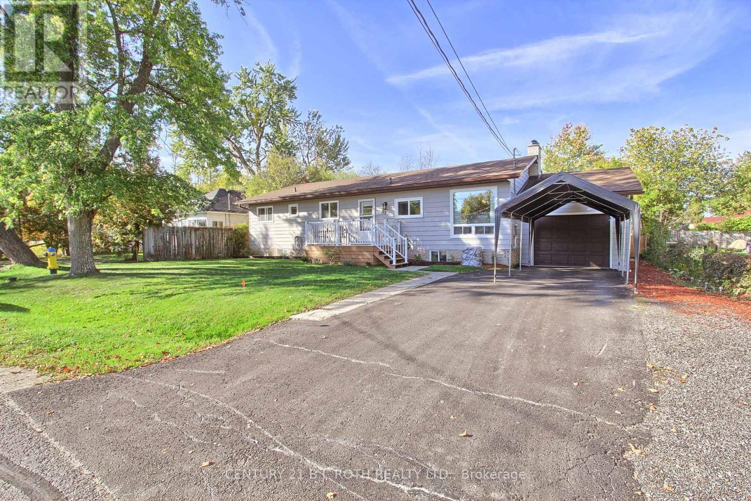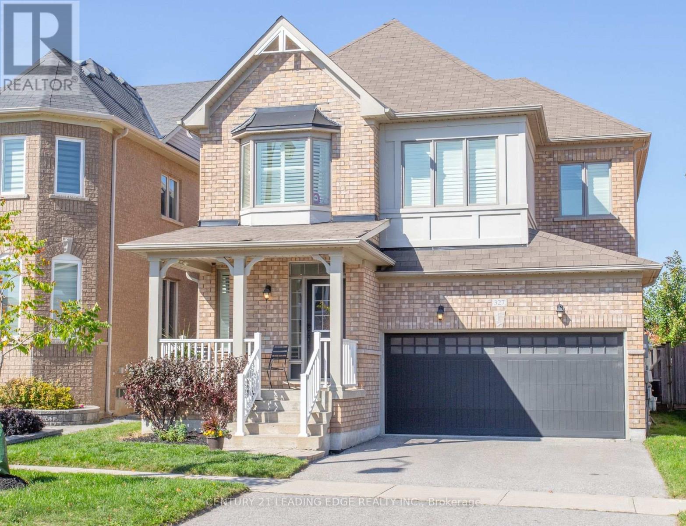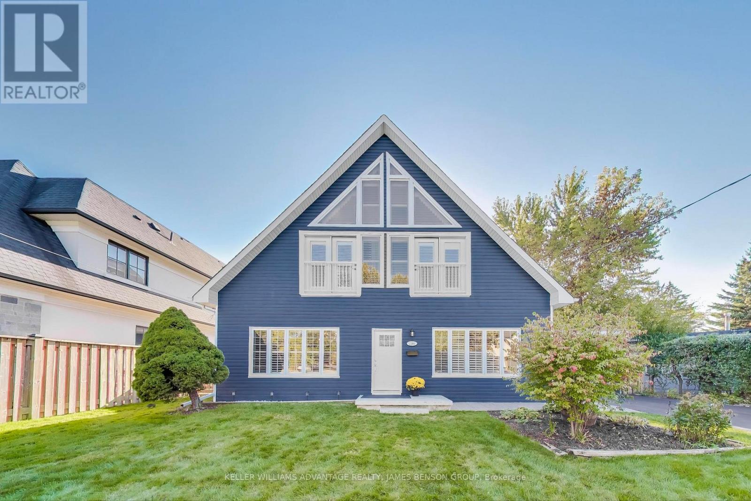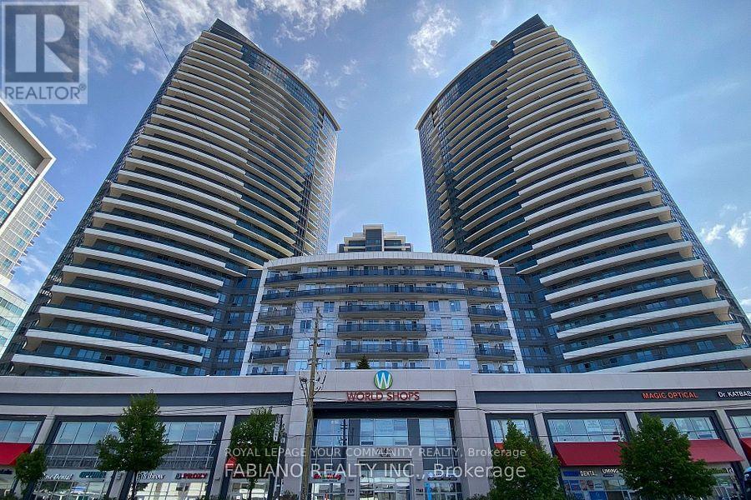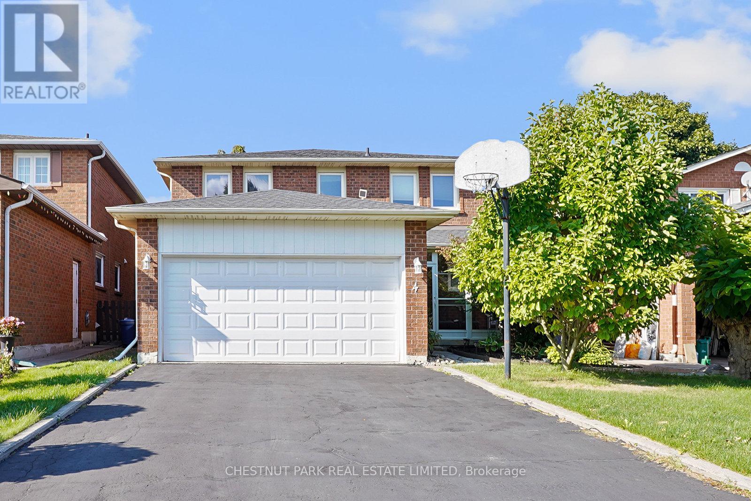716 - 8763 Bayview Avenue
Richmond Hill, Ontario
Welcome to Tao Condos! This boutique condo is your private oasis on Bayview in Richmond Hill. Offering a perfect blend of comfort and modern luxury, this 1-bedroom suite features a spacious open-concept layout with soaring 10 smooth ceilings, floor-to-ceiling windows, and elegant laminate flooring throughout. The kitchen boasts stainless steel appliances, granite countertops, a beautiful backsplash, and designer cabinetryideal for stylish and functional living.The primary bedroom includes a large walk-in closet, and there's an additional mirrored walk-in closet in the foyer for extra storage. Enjoy stunning southwest-facing panoramic city views from your suite.Located adjacent to a greenbelt, ravine, and scenic trails, you're also just minutes from Highway 7, 407 & 404, Richmond Hill Centre/GO Station, Viva Transit, shops, big box retailers, grocery stores, community centres, libraries, and entertainment. Montessori schools and other amenities are just a short drive away. Public transit is conveniently at your doorstep.Extras: One parking space and one tall locker included. Bathtub with enclosure. (id:60365)
1407 - 15 David Eyer Road
Richmond Hill, Ontario
New Condo Townhouse at Elgin East by Sequoia Grove Homes in Prime Richmond Hill, Stunning Residence, 10 Ft Ceilings on the Main Floor(Kitchen, Living Room, Dining Room),9 Ft Ceilings in All other Areas. Back To Back Condo Townhouse Upper Model,1,268 SqFt + 364 SqFt Outdoor Space, Excellent Layout, Smooth Ceilings Throughout,2 Walk-In 7x3 Ft Balconies, and 23x14 Ft Private Rooftop Terrace with Outdoor Gas Line for BBQ Hookup, Open Concept Kitchens with Island and Quartz Arctic Sand Countertop, Designer Selected Plumbing Fixtures & Cabinets. Close To Richmond Green Park, Public Transit, Schools, Recreation, Walmart, Costco, 2 Mins To 404.Prime Urban Address On Bayview Ave. Rare Opportunity To Rent In North-East Corner Of Elgin Mills And Bayview!! 1 Underground Parking + 1 Locker. Rental Fee Includes Maintenance of All Common Areas, 1 Parking, 1 Locker, Snow Removal, and Landscaping. Tenant is Responsible For $159 + HST per month Fee For Unlimited High-Speed Internet, Hot Water Tank, Heating, and Cooling Systems Rental Equipment. Tenant Also Responsible for Gas, Water, and Electricity. (id:60365)
30 David Drive
Adjala-Tosorontio, Ontario
Welcome to this exceptional custom-built Lindal Cedar home, perfectly situated in a quiet enclave of exclusive, executive properties. Set on 2.3 acres of beautifully manicured and wooded land, this home combines natural warmth, architectural elegance, and modern comfort. Step inside to discover nearly 2,400 sq. ft. of inspired post-and-beam design featuring soaring cathedral ceilings, exposed beams, and expansive windows that flood the home with natural light. The open-concept living space is perfect for entertaining or relaxing by the fire, surrounded by the rich texture of cedar and panoramic views of the forested property. This home offers 3 spacious bedrooms and 2 full baths, including a serene primary suite. Outside, enjoy professionally landscaped gardens, mature trees, and multiple outdoor spaces ideal for peaceful mornings or evening gatherings under the stars. A detached two-car garage provides ample storage and workspace, completing this truly one-of-a-kind retreat. Experience the timeless craftsmanship and beauty of a Lindal Cedar home where luxury meets nature. (id:60365)
B1 - 352 Main Street N Street
Markham, Ontario
Markham village ,near shopping mall, Go Station, Restaurants, parks, etc. Quite Residential neighborhood. One bedroom Apt, (lower floor) High Ceilings. separate bedroom with window and closet, open concept kitchen, with quartz counter top, S/S fridge ,Glass top stove, pot lightings, Heated flooring. (id:60365)
2b - 352 Main Street N
Markham, Ontario
Markham village, near shopping mall, Go Station, Restaurants &shops. Quite Residential neighborhood. Spacious One bedroom Apartment with Five appliances, Ensuite laundry. open concept kitchen, with quartz countertops& S/S Appliances, pot lighting ,one parking is included in the rent. (id:60365)
32 Franklin Beach Road
Georgina, Ontario
Spacious and well-maintained open concept 3-bedroom bungalow on a quiet dead-end street with no drive-through traffic, just steps from a family-friendly Lake Simcoe beach! Featuring an updated kitchen, newer furnace, newer central air, newer windows, newer fencing, newer above ground salt water pool (May 2024), main floor laundry, and a private backyard, this move-in ready home also boasts an oversized heated garage/workshop with plenty of space for hobbies or storage, all just minutes to schools, shops, and amenities. A must-see! (id:60365)
182 Meadowhawk Trail
Bradford West Gwillimbury, Ontario
Full of character and charm! FULLY RENOVATED**** NEW 2 BEDROOM FINISHED BASEMENT!!! Large Semi-detached home nestled in the heart of the highly sought-after Summerlyn Village community, where elegance meets everyday convenience. Premium upgrades with new 2 bedroom Finished Basement included. This spectacular 4+2 bedroom, 4 bathroom home is the perfect fusion of luxury, functionality, and modern design. Step inside to find a bright, spacious layout adorned with premium 7.5 inch white oak engineered hardwood flooring, smooth ceilings, pot lights, and designer light fixtures throughout. The heart of the home is the chef-inspired gourmet kitchen, featuring sleek stainless steel appliances, quartz countertops, custom designer cabinetry, and a generous center island ideal for entertaining family and friends. A thoughtfully designed walk-in closet on the main floor adds smart storage and convenience, especially for larger families. Upstairs, you'll find beautifully upgraded bedrooms, fully renovated spa-like bathrooms with designer touch finishes and custom closet organizers that bring both luxury and practicality together. Brand New Finished Basement offers even more living space with a stylish built-in bar, contemporary vinyl flooring, ambient pot lights, a large open-concept living area, and two spacious bedrooms, perfect for in-laws, guests, or a home office setup. Beautiful backyard upgraded with stylish interlock & new deck - ready for parties & celebrations! Located in a vibrant, family-friendly neighbourhood, you're just steps from parks, top-rated schools, shopping, dining, and everything your lifestyle demands. A Home That Hugs You the Moment You Walk In. (id:60365)
327 Mantle Avenue
Whitchurch-Stouffville, Ontario
Welcome to 327 Mantle - a spacious home on a premium lot, perfectly situated in a family-friendly neighbourhood! Step inside to discover newly refinished hardwood floors on the main level, enhanced by fresh designer paint and modern pot lights that brighten the entire space. The inviting living room provides access to a main floor powder room and a man door for interior access to the garage! The home then flows seamlessly into an open-concept kitchen and family room, creating the perfect atmosphere for gatherings and everyday living. The kitchen is equipped with a premium Viking gas stainless steel stove and stainless steel fridge, while the family rooms gas fireplace sets the stage for cozy winter nights. Upstairs, the primary retreat offers a 4-piece ensuite and his and hers walk in closets, providing both comfort and convenience. A second-floor laundry room makes chores effortless, while new engineered hardwood in the hallway and plush, soft carpeting in all four bedrooms bring a warm, inviting feel throughout. The finished basement extends your living space with a stylish rec room featuring wainscoting, built-in shelving, and a versatile office/bonus room ideal for work, play, or guests. With freshly painted main and second floors, this turn-key home is ready for your family to move right in! Additional highlights include: California shutters, direct garage access, and an unbeatable location just steps from playgrounds and Barbara Reid Public School. Don't miss the opportunity to own this beautifully updated home designed with modern family living in mind! (id:60365)
1188 Mineola Gardens
Mississauga, Ontario
Coveted detached home on a rare 65 x 120 lot in Mineola East with gate access to Spruce Park. This bright and airy 4-bedroom, 4-bathroom residence offers an exquisite master suite with soaring windows and panoramic park views, walk-in closet, 5-piece bathroom with jetted tub, & glass-enclosed shower. The 2nd and 3rd bedrooms share a 4-piece bath with laundry (one of two laundry areas) for added convenience and both have Juliette balconies overlooking the front yard and tranquil neighbourhood tree-scape. The main floor includes a versatile office or bedroom adjacent to a 4-piece bath. Enjoy open-concept living, dining, kitchen, and family room spaces that seamlessly blend comfort and style. Enjoy evenings, dinners and entertaining on the spacious 500 sq/ft deck in your lush backyard that is ideal for entertaining. The partially finished basement includes a second laundry and 3-piece bath, as well as an office and study area. This carpet-free home boasts modern upgrades including a (2023) oven with steam cook and air fry, new roof in (2023), pool pump upgrades in (2025), removable pool safety fence. Situated in one of Mississauga's most prestigious and tranquil neighbourhoods, this home offers easy access to top-rated schools, scenic walking and biking trails, and beautiful parks including Spruce Park and nearby waterfront parks in Port Credit and Lakeview. Commute with ease via close proximity to the QEW, Highway 427, and Port Credit GO Station offering direct trains to downtown Toronto. Residents enjoy charming nearby boutiques, upscale dining, and quick drives to major shopping hubs like Square One and Sherway Gardens.Walk, bike, or drive just 3 minutes to the lake, embracing an exceptional lifestyle that balances serene natural surroundings with convenient urban amenities.This home backs onto a park, offering privacy in a vibrant community known for luxury, safety, and excellent quality of life. A superb family home with endless potential awaits in Mineola East. (id:60365)
415 - 7171 Yonge Street
Markham, Ontario
Spacious And Bright High Demand 1 Bedroom + Den Unit At "World On Yonge" In Great & Convenient Location of Thornhill With 1 Parking Spot Included.9-Ft Ceiling, West Facing Unit. Enjoy Comfortable Lifestyle In This Modern Building With All Amenities Very Functional Layout With No Wasted Space! Facility Includes:Pool,Gym,Sauna,24 Hr Concierge & Much More. Steps To Yonge & Steeles, TTC & Viva At Door. Direct Access From Bridge To Indoor Mall W/Supermarket, Retails, Food Court, Restaurant, Banks, Pharmacy, Walk-In Clinics. Dentist, Close To Public Transit On Yonge. visitor parking available, Walking Distance To All Your Daily Needs. (id:60365)
4 Glouster Court
Richmond Hill, Ontario
Located in the Highly Sought-After Bayview Secondary School District (Rated 9/10)!Spacious, Furnished Renovated Basement Apartment in the Heart of Richmond Hill! Just bring your personal belongings and move in! This bright, tastefully renovated basement apartment features above-ground windows throughout and a covered, private, separate entrance. It offers two generously sized bedrooms plus an open den (workspace) overlooking the living area. The unit includes: A family-sized kitchen with subway tile backsplash 3-piece bathroom with a glass-enclosed shower, In-suite private washer and dryer, Ample natural light, and a thoughtfully designed layout. Prime Location: Less than 10 minutes to Highways 404 & 407, Mackenzie Health Hospital, and Hillcrest Mall. Walking distance to public transit, library, Walmart Supercentre, McDonald's, Dollarama, Food Basics, Shoppers Drug Mart, walk-in clinic, and more! Notes: Tenant and/or tenant's agent to verify all measurements. Tenant is responsible, at their own expense, for maintaining sidewalks, driveways, and walkways in a safe condition, free of snow and ice. (id:60365)
3856 County Rd 88 Road
Bradford West Gwillimbury, Ontario
Indulge in luxurious living in this stunning, fully upgraded home, nestled on a 189 by 200-foot executive-sized lot with a private driveway that accommodates six vehicles, just minutes from Highway 400. From the moment you step inside, you'll be captivated by the exquisite attention to detail and high-end finishes that define every corner of this remarkable residence. The heart of the home is a chef's dream kitchen, meticulously designed with top-of-the-line Monogram appliances, custom cabinetry, granite countertops, and premium finishes. Ample storage ensures every culinary endeavor is a delight. The spacious primary bedroom features a walk-in closet and a 2025-renovated ensuite with a glass enclosed shower and modern designer finishes.Two additional generously sized bedrooms offer comfort and sophistication for family or guests.Step outside into a private paradise with mature trees, vibrant raised gardens, and tranquil outdoor spaces that provide an oasis of relaxation. Multiple patios and seating areas invite you to enjoy the serenity of nature, perfect for entertaining or unwinding in every season. The oversized three-car garage includes a 4th door with pass-through access to the backyard, offering space for vehicles, tools, and recreational toys. A major highlight is the spacious loft above the garage - over 900 SF - with a separate entrance and large windows, ideal as an in-law suite. Included are the existing stainless-steel fridge, gas cooktop stove, French door oven, microwave/convection/speed cooker, dishwasher,washer & dryer, water softener and 5-stage filtered drinking water system. Ensuite and second-floor bathrooms were renovated in 2025; powder room in 2024. A/C was installed in 2022, and the home features a 200A service panel, and 30A outdoor RV plug. Don't miss this rare opportunity to own a custom-built masterpiece that blends luxury, comfort, and convenience. (id:60365)

