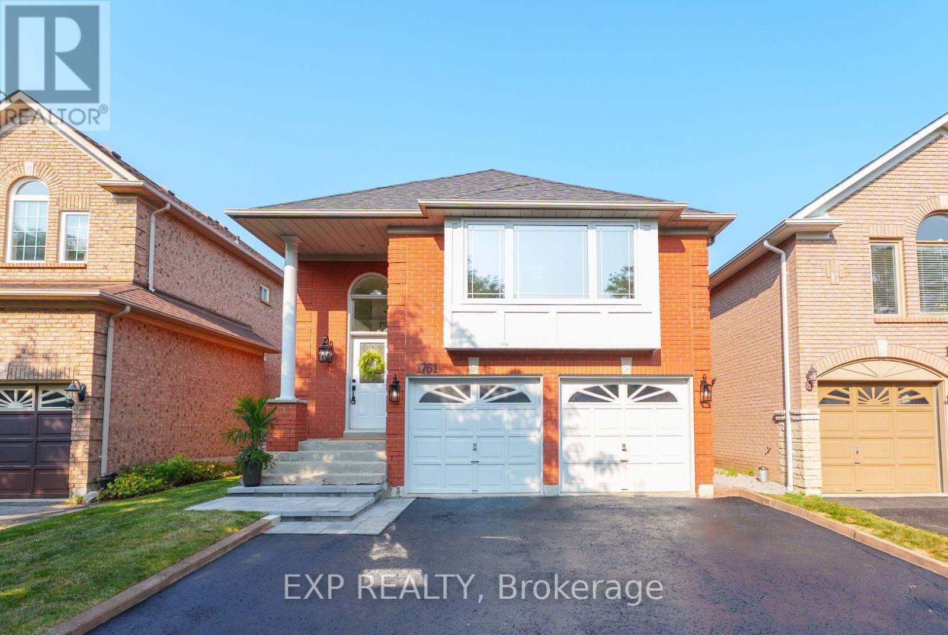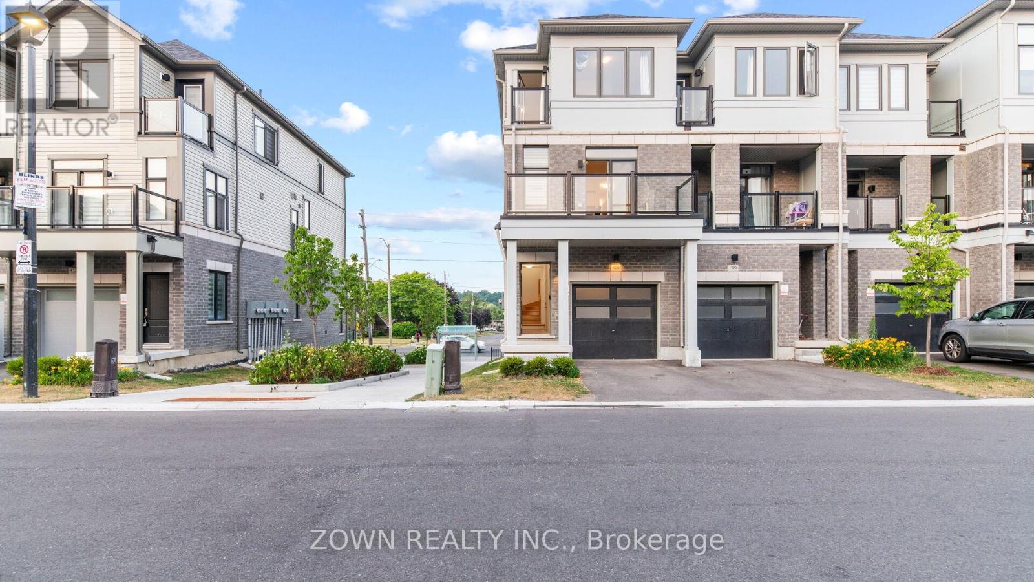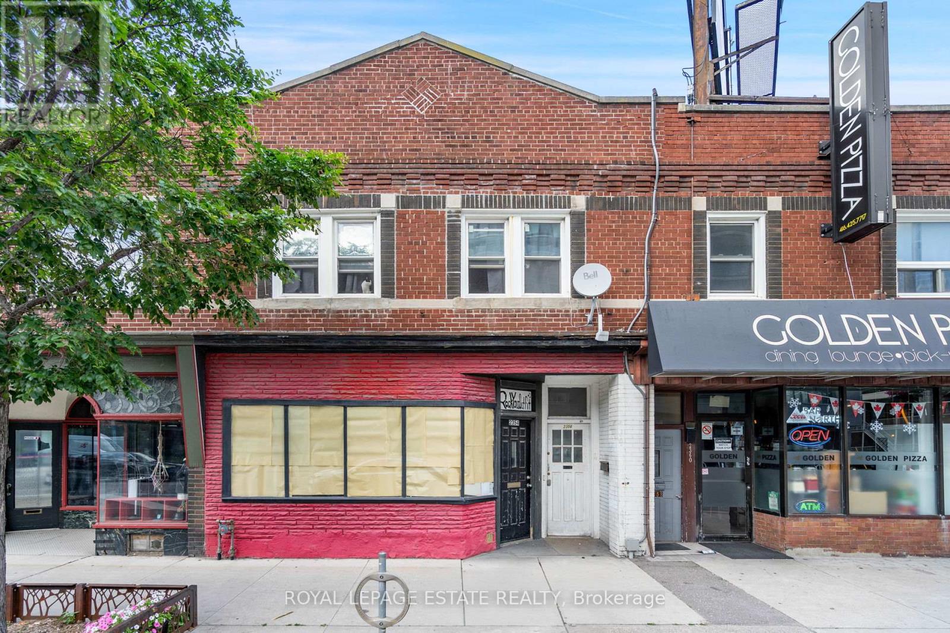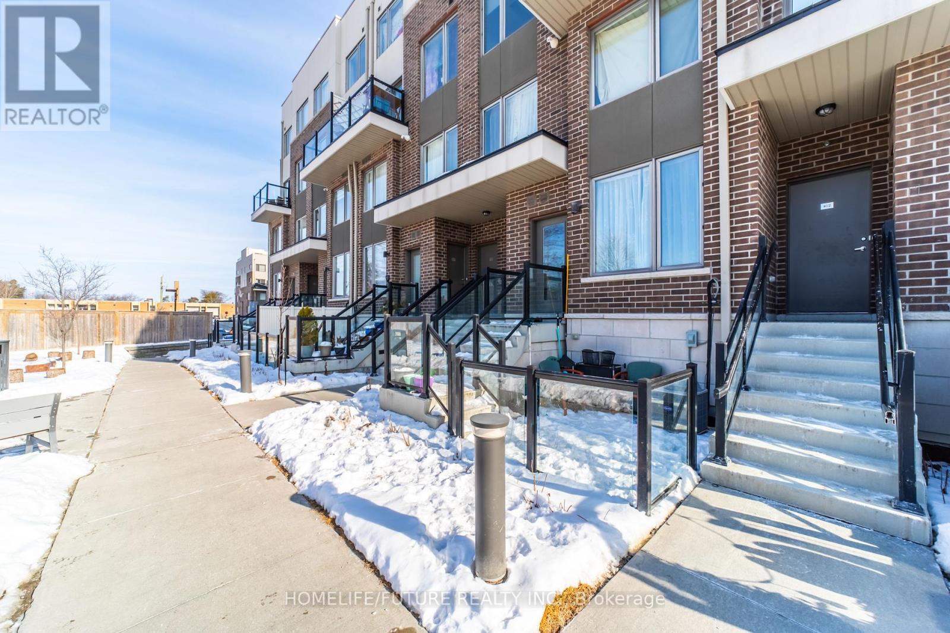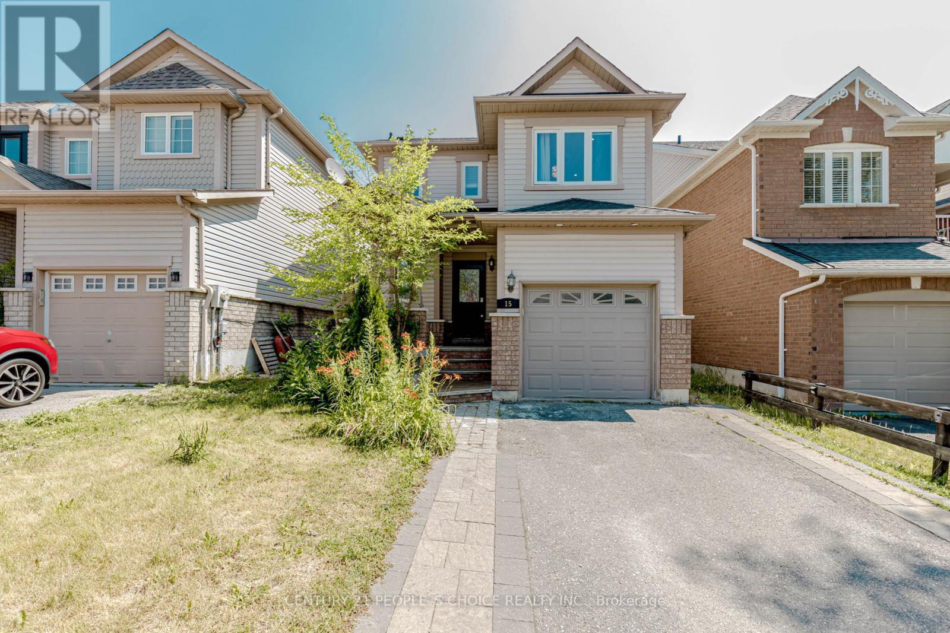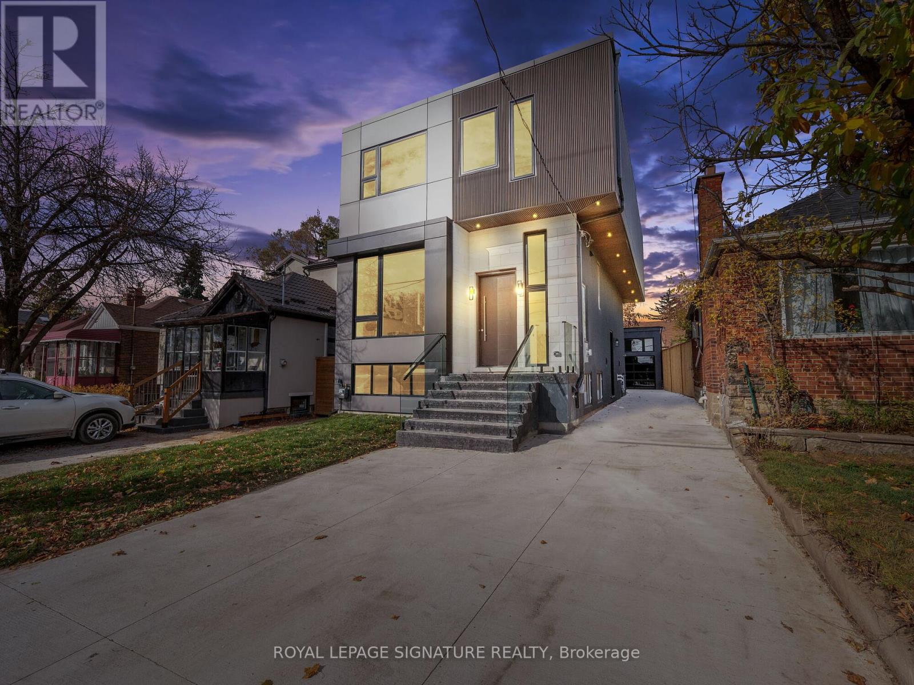2344 Dobbinton Street
Oshawa, Ontario
Welcome to 2344 Dobbinton Street--the perfect family home nestled on a quiet ravine lot with no rear neighbours, offering peace, privacy, and plenty of room to grow. This spacious 2,968 sq. ft. detached home features 4 large bedrooms, 3 bathrooms on the second floor (including two ensuites) and 1 powder bathroom on the main, and three walk-in closets--ideal for a growing family. The bright, open-concept main floor includes a family-friendly eat-in kitchen with granite countertops, centre island, backsplash, stainless steel appliances, and a breakfast area that walks out to a unique two-tiered deck and fully fenced backyard. Hardwood floors, pot lights, and California shutters add warmth and function throughout. A large main floor laundry room with garage access makes busy mornings easier, and the unfinished walk-out basement full of natural light offers endless possibilities--a playroom, in-law suite, or entertainment area. Additional highlights: gas fireplace, built-in shelving, home office with French doors, spacious front porch, double garage, and over $60K in thoughtful upgrades. Located minutes from excellent schools, parks, Durham College, shopping plazas, and the RioCan outlet mall, plus quick access to Highway 407 and Highway 7--this is where your family's next chapter begins. (id:60365)
1761 White Cedar Drive
Pickering, Ontario
Stunning 2+2 Bedroom Raised Bungalow In The Desirable Amberlea Neighbourhood In Pickering. This Beautifully Renovated Home Offers Modern Finishes Throughout And A Bright, Functional Layout Perfect For Families Or Downsizers Alike. Featuring 2 Spacious Bedrooms On The Main Floor And 2 Additional Bedrooms In The Fully Finished Basement, Theres Room For Everyone. Enjoy Entertaining In The Large Oversized Kitchen And Relaxing In The Open-Concept Living And Dining Area. The Lower Level Offers Great Potential For An In-Law Suite Or Extended Family Living. Nestled On A Quiet, Tree-Lined Street Just Minutes From Top Rated Primary And Secondary Schools, Parks And All Amenities. Quick 5-Minute Access To Hwy 401 Makes Commuting A Breeze. Complete With A 2 Car Garage And Private Backyard, This Move-In Ready Home Checks All The Boxes. (id:60365)
55 Sadler Crescent
Scugog, Ontario
Welcome to this beautifully maintained all-brick home, 3 Bedroom, Primary Bedroom with extra space sitting area, ideally located in the charming community of Port Perry. Set on a quiet street and offering incredible curb appeal, this property features a 4-car driveway and a spacious 2-car garage with direct access into the home. The covered front patio creates a welcoming entrance and a cozy spot to enjoy your morning coffee. Inside, you'll find generous living space with a classic layout that includes a bright living room, a separate family room, a formal dining room, and an eat-in kitchen with a walk-out to the backyard. The kitchen opens onto a large deck with a gazebo perfect for entertaining, relaxing in the shade, or firing up the BBQ using the convenient natural gas hook-up. The main floor also features a laundry room, making day-to-day living even more convenient. Upstairs, the home boasts three spacious bedrooms and two full bathrooms. The primary suite is a true retreat, large enough to include a sitting area or home office, complete with a walk-in closet, a second closet, and a generous ensuite bathroom with a soaker Tub, Separate Shower and a Toilet with its separate room/door. The additional bedrooms are bright and well-sized, ideal for family or guests, also with a 2nd full 4 piece main bathroom. The basement is partly finished and offers great potential, with a large recreational, a separate 2nd living room, two more potential bedrooms, and a separate storage room/Utility Room. Oversized above grade windows bring in natural daylight, making the lower level feel bright and comfortable. Major updates include newer shingles (2019), furnace, and central air conditioning (2018), offering peace of mind for years to come. Just minutes from beautiful Lake Scugog for fishing and boating, and close to restaurants, shops, and grocery stores this home offers comfort, convenience and the best of Port Perry living. 200 AMP Service. (id:60365)
1268 Salmers Drive
Oshawa, Ontario
Welcome to 1268 Salmers Drive A Stunning Home in Prestigious North Oshawa! This 2600+ sq. ft. all-brick detached home, built by the award-winning Great Gulf Homes, is move-in ready and designed for both luxury and entertainment. Whether you're enjoying the custom basement bar in winter or hosting summer gatherings on the spacious two-tier deck with an above-ground pool, this home offers endless enjoyment. The freshly painted main floor features an open-concept kitchen with granite countertops, a breakfast bar, stainless steel appliances, and ceramic flooring. It also includes a home office, formal dining area, and a bright living room. Upstairs, four large bedrooms await, including a primary suite with new vinyl plank flooring. The fully finished basement is a highlight boasting a custom wet bar with a Kegerator, dishwasher, and bar fridge, plus a cozy entertainment space. The private backyard oasis completes this entertainer's dream. Book your showing today! (id:60365)
408 Okanagan Path
Oshawa, Ontario
Welcome to 408 Okanagan Path A Rare End-Unit Gem in the Heart of Oshawa! This upgraded, sun-filled end-unit townhome spans over 2000 sq.ft. of functional and stylish living space. Designed for flexibility, comfort, and income potential, this home offers a unique dual-entry layout featuring two fully self-contained units - each with its own kitchen, laundry, and private entrance. The main living areas feature large windows, balcony and luxury vinyl flooring, creating a bright, modern feel throughout. Located just minutes from Highway 401, this home provides exceptional commuter access while keeping you close to grocery stores, shops, and everyday essentials. Youre also steps from community amenities like an indoor pool and hockey rink, adding to the lifestyle appeal. This is more than a homeit's a smart investment in a growing neighborhood. Dont miss your chance to own a turnkey property with unmatched versatility. Book your showing today. (id:60365)
2354 Danforth Avenue
Toronto, Ontario
Versatile and well-maintained mixed-use building just steps from Main Subway Station and Danforth GO. Zoned CR, allowing for a variety of commercial and residential uses, this property offers flexibility for investors or end users alike. The 771 SF main-level commercial unit is ideal for retail, office, or studio includes a rear kitchen and storage/office room. A bright 785 SF two-bedroom apartment occupies the second floor, while the 644 SF basement apartment provides additional income potential. Each unit has its own private entrance, enhancing usability and tenant appeal. Private rear parking included. Vacant possession possible, offering a turnkey opportunity for customization, occupancy, or leasing at market rates. Excellent location in a high-demand, transit-connected corridor with long-term upside. (id:60365)
413 - 1460 Whites Road
Pickering, Ontario
Attention Investors /First Time Home Buyers! Large, Bright 2 Bedroom 2.5 Baths Townhome By Icon Homes Located Minutes Away From Hwy 401 And Go Station (30Min Train To DT) Open Concept Main Floor With Lots Of Natural Light, Main Floor Powder Room For Guests. Kitchen Contains S/S Appliances And Granite Counters. Primary Bedroom Offers Spacious 3 Pc. Ensuite Bath And Large Closet And A Perfectly Sized 2nd Bedroom. Convenient Location In A Desirable Pickering Neighbourhood Close To Toronto And Only Minutes To Hwy 401 And Go Station. Steps Away From Everything, Shops, Restaurants, Banks, Grocery Store, Schools, Tim Hortons. Easy Bbq'ing On The Patio. (id:60365)
3259 Turnstone Boulevard
Pickering, Ontario
Welcome To Absolutely Gorgeous Double Car Garage Detached Home On A Premium Walkout In The Most Desirable Seaton Whitevale Community In Pickering, Double Door Entry, Open Concept Layout, 9Ft Ceiling On Ground Floor, Lots Of $$$$Spend On Upgrades From Builder Good Size kitchen Up Grade Direct Access From The Garage To The House. Easy Access To Major Highways (410, 407, 412), Pickering Go (id:60365)
Basement(Lower Level) - 58 Danzig Street
Toronto, Ontario
Fully Renovated, 3 Bed Room 2 Wash Room, Big Lot Detached Bungalow, Ground Level FOR LEASE . Gleaming Harwood / Laminate With Pot Light All Over. Open Concept New Kitchen And Wash Rooms. Centrally Located For Grocery, Parks, Schools, U Of T, TTC, Restaurants, Worship Places And Kingston Squire Plaza...And Much More (id:60365)
3 Samson Crescent
Toronto, Ontario
Welcome to 3 Samson Crescent: A spacious 4-bedroom, 2 full bathroom bungalow backing onto a peaceful ravine, ready for a family to make it their forever home. With a functional backsplit layout, gorgeous hardwood floors and over 1500 sq ft of living space, this home has great bones and endless potential! The main level features bright, open living and dining areas with large windows allowing plenty of natural light to filter in. Walk out to a spacious backyard with a pool, private driveway, carport, garage and garden shed; perfect for enjoying the outdoors in the warmer months! The finished basement offers a large rec room and a roomy utility/workshop ideal for hobbies or storage. Whether you're dreaming of a full renovation or just a few updates, this home offers the ideal canvas. Located in a family-friendly pocket of Scarborough, you'll love the abundance of green space, nearby walking trails, parks, schools and quick access to Kingston Rd, the 401 and Cedarbrae Mall. This home is one where family memories for life are made! (id:60365)
15 Candlebrook Drive
Whitby, Ontario
Discover the perfect blend of comfort and convenience in this charming Whitby detached home ideal as your first purchase or a streamlined downsize. Flooded with natural light, the open-concept great room showcases gleaming hardwood floors and seamless flow from living to dining. Enjoy your morning coffee on the inviting front porch or host friends on the updated deck overlooking meticulously landscaped gardens. Notable upgrades include brand-new windows on two levels (excludes sliding door), a refreshed front door, insulated garage door, and a newly installed shedplus a fresh coat of paint throughout. Situated mere minutes from shopping, dining, parks, and transit, this turnkey home offers worry-free living in a sought-after location. Dont miss your chance to call it yours! (id:60365)
376 O'connor Drive
Toronto, Ontario
RARE OPPORTUNITY! Welcome to 376 O'Connor a stunning, modern custom home with a sophisticated Boho flair. Lightly lived in and meticulously maintained, this architectural gemblends luxurious design with high-end finishes in every corner. Designed with entertainers in mind, the open-concept floor plan features soaring 14-ft ceilings on the main floor,floor-to-ceiling windows, and a dramatic marble fireplace that anchors the living space.Flooded with natural light from 5 skylights and expansive windows, the home offers a warm,airy atmosphere throughout. The chef's kitchen is a showstopper, complete with a skylight above, a massive marble island, JennAir appliances, push-to-open cabinetry, and statement lighting. Upstairs, you'll find a full laundry room and spa-inspired bathrooms with heated tile floors. The finished basement boasts 9-ft ceilings, large windows, a sleek wet bar, a second laundry room, and multiple walkouts perfect for guests, entertaining, or a private suite. Outside, the backyard oasis includes a glass-railed deck, lush green space, a natural gas BBQ hookup, and a show car garage like no other: insulated with 14-ft ceilings, its own electrical panel, and ample space for a lift or EV charging station. No expense was spared and the attention to detail is unmatched. If you're looking for a one-of-a-kind home that fuses style, comfort, and functionality this is it. Don't miss your chance to own this modern masterpiece. (id:60365)


