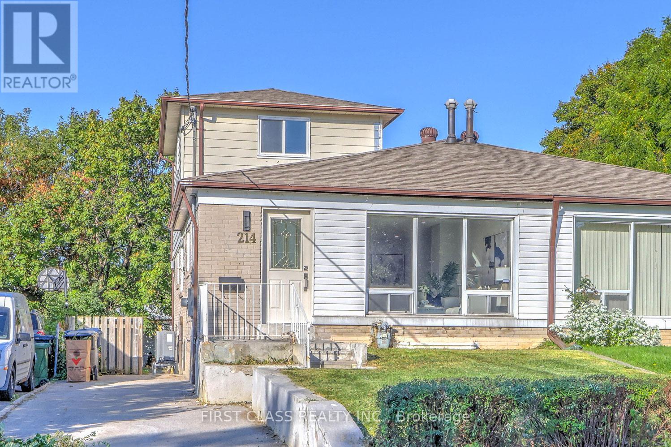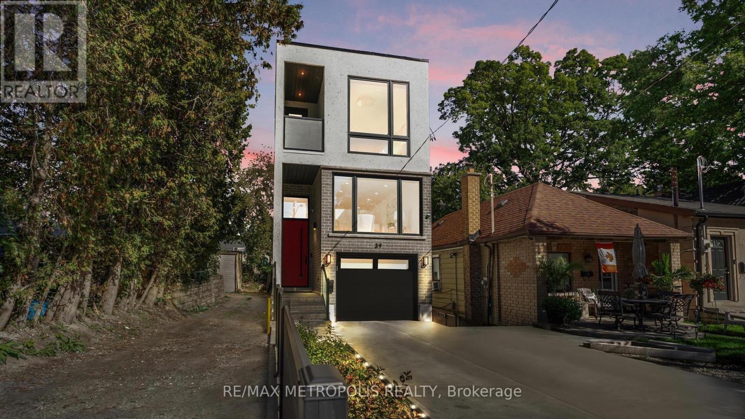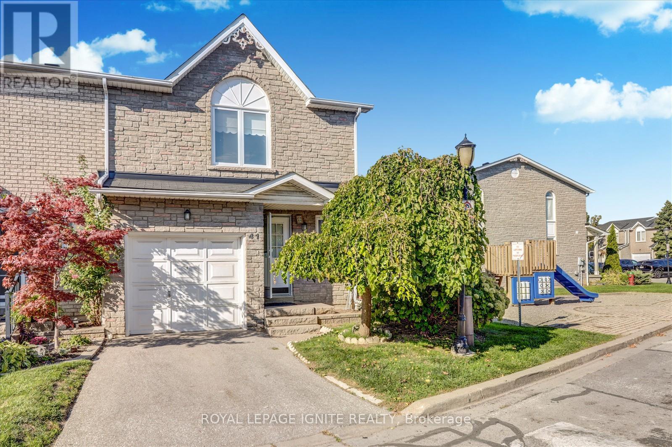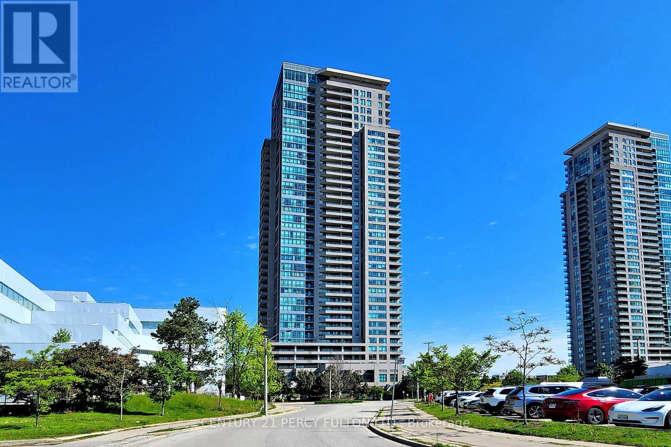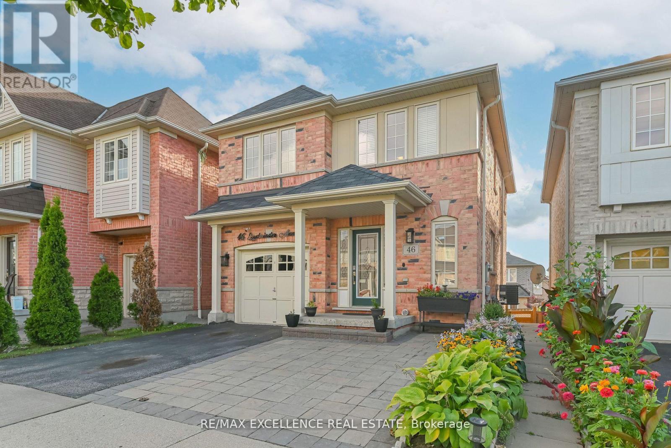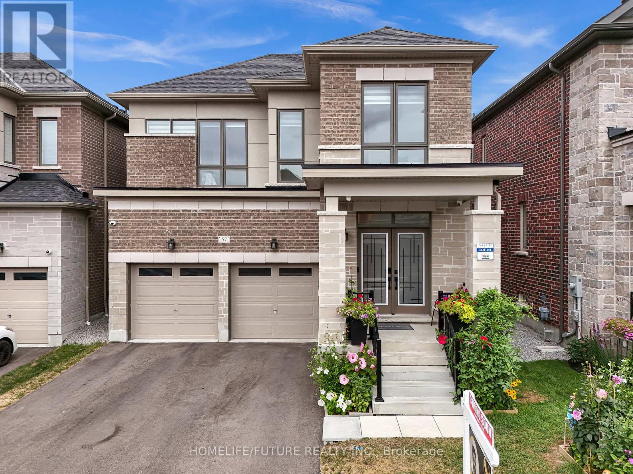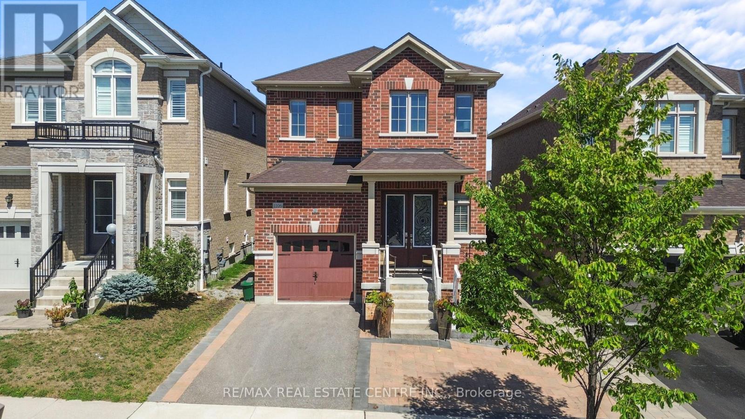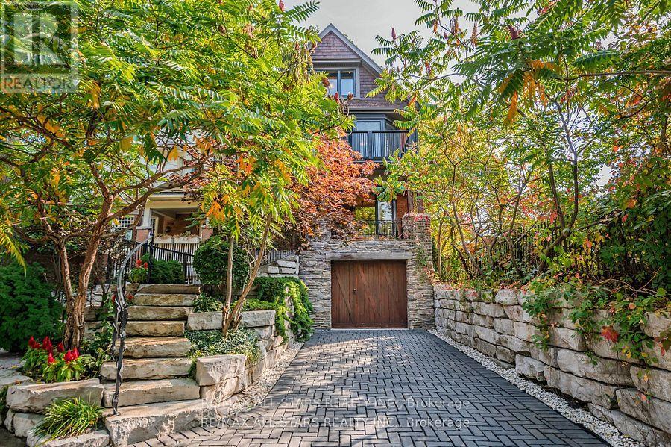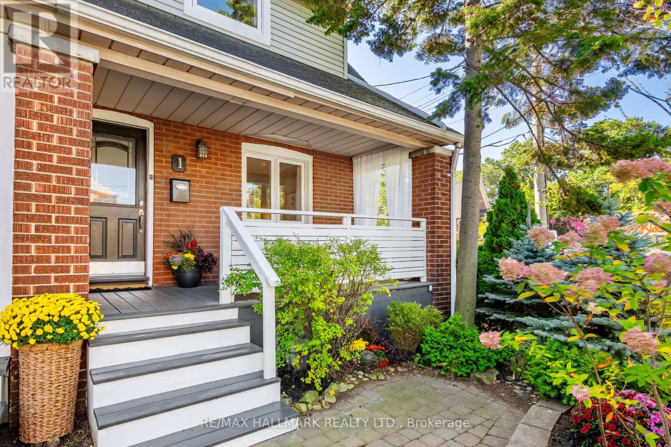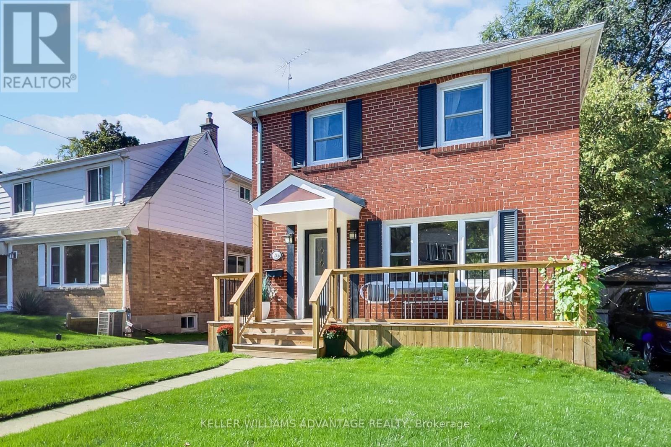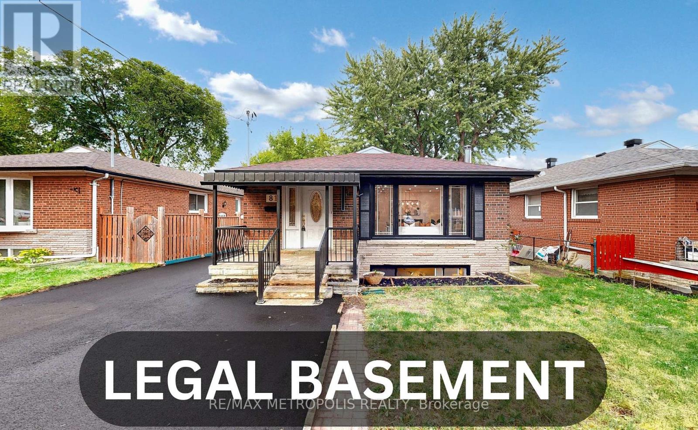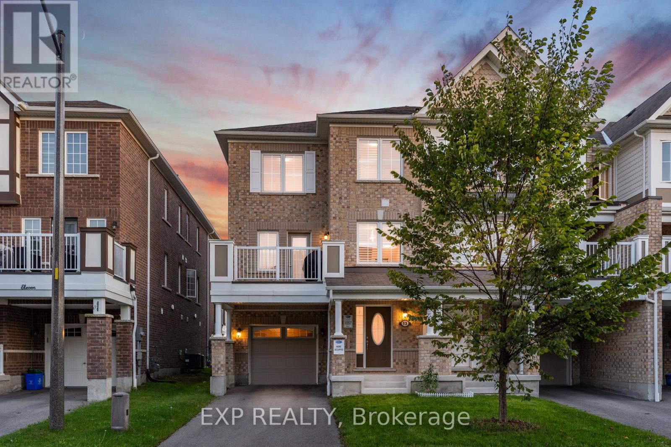214 Linden Avenue
Toronto, Ontario
Absolutely Gorgeous Quality 2 Storey Semi on a Wide 30x104 Ft Lot! Locate in the Heart of Kennedy Park Family Oriented Neighborhood.This beautifully upgraded 5+3-bedroom home is the perfect starter or investment opportunity. Upgrade through main and 2nd floor with a new upgraded kitchen with beautiful counter tops, nice backsplash, stainless-steel new appliances and two upgrade bathrooms. Finished basement apartment with separate entrance, 3 bedrooms, 1 large living room, 1 kitchen and 1 bathroom. Steps to TTC, Walking distance to Kennedy Station and minutes to Hwy 401, schools, and shopping. Don't miss this move-in-ready gem! (id:60365)
39 Kenworthy Avenue
Toronto, Ontario
Discover the essence of modern luxury in this impeccably crafted detached home, perfectly situated in Torontos prestigious Oak Ridges community. Offering over 3,200 sq ft of elegant living space, including a thoughtfully finished 877 sq ft walkout basement with two spacious bedrooms, this residence combines architectural sophistication with everyday comfort. The main level impresses with soaring 11-foot ceilings, expansive windows that bathe the interiors in natural light, and a dramatic mezzanine that adds architectural flair. The gourmet kitchen features premium built-in appliances and custom cabinetry ideal for both entertaining and family dining. Enjoy thoughtful upgrades throughout, including built-in ceiling speakers, a comprehensive CCTV camera system, an insulated garage with direct interior access, a concrete driveway, and a fully fenced backyard that ensures both privacy and practicality. Upstairs, multiple skylights illuminate a beautifully designed layout. The primary suite offers a luxurious ensuite and walk-in closet, while the second bedroom also enjoys its own ensuite. Two additional bedrooms share a stylish Jack and Jill bathroom, creating a perfect balance of space and comfort. The versatile walkout basement with 9-foot ceilings provides endless possibilities for extended family, guests, or a home office. Ideally located minutes from GO Transit and nearby subway connections offering direct access to downtown Toronto, as well as places of worship and everyday amenities this distinguished home embodies the finest in luxury living. (id:60365)
41 - 1345 Altona Road
Pickering, Ontario
Welcome to this beautiful end unit townhouse in the peaceful enclave of The Gates of Pickering. This home has a stone exterior finish from front to back which gives the home a prestige look and long term durability. Step inside to find gleaming hardwood floors flowing through the open concept living and dining areas, highlighted by a cozy gas fireplace perfect for family gatherings or entertaining guests. The BRAND NEW KITCHEN with NEW APPLIANCES features a bright breakfast area with a walkout to a private fully fenced backyard unlike other townhomes!! The primary bedroom offers generous space, and a small nook for the perfect office/work from home setup. The other two bedrooms are also quite large giving you a blank canvas to create your dream bedrooms! The basement is elegantly finished and quite large bringing you another bedroom/den and living area making this home great for large families! Prime Location with Exceptional Convenience! Minutes from the HIGHWAY 401, ROUGE HILL GO train station, located at Altona & Kingston it has 24 hours buses that makes commuting/transportation easy! Just seconds to a walk-in clinic, convenience store, nail spa, dental clinic, Pizza Nova, Pharmacy, Eye Care Clinic, and Harp & Crown Pub, Church, EduKids Childcare, George Ashe Library & Community Centre. Walking distance to the local public school EB phin / Elizabeth B. Phin which is a high demand, high rated public school, there's also an option for catholic school at St. Monica's! The local highschools are also popular Dunbarton High school and St Mary Catholic Secondary School! There's great entertainment close by with a short drive to the Toronto Zoo, Pickering Waterfront, Petticoat Creek Conservation Park & Pool! Matter of fact this home would be a great investment property for investors with great rental potential and low maintenance/upkeep! This home has it all, it's literally on the border of Scarborough, easy access to nature, recreation, and city amenities! (id:60365)
1910 - 50 Brian Harrison Way
Toronto, Ontario
Welcome Home to 50 Brian Harrison Way, Unit 1910Experience the perfect balance of comfort, convenience, and peace of mind in this beautifully maintained 1 + 1 bedroom condo, basking in bright southern sunlight all day long. Step inside and feel the warmth of gleaming vinyl wood-look planks floors flowing through the spacious open-concept layout, where every detail has been thoughtfully cared for. The kitchen offers generous cabinetry and counter space, making every meal a pleasure to prepare. Enjoy your morning coffee on the large balcony while taking in the unobstructed panoramic view a serene escape above the city. This quiet, well-managed building is known for its cleanliness, strong security system, and a team that truly cares. Residents speak of how packages are never misplaced, the water pressure is excellent, and the parking spots ideal location near the elevators adds everyday convenience. Beyond your door, discover a world of amenities: indoor pool, gym, virtual golf, billiards, theatre, party room, guest suites, car wash, and plenty of visitor parking. Steps to Scarborough Town Centre, LRT, TTC, library, YMCA, and a kids playground, this vibrant neighbourhood has everything within reach. Whether you are a first-time buyer, downsizer, or investor, this is more than just a condo its a place to feel safe, connected, and proud to call home (id:60365)
46 Lloydminster Avenue
Ajax, Ontario
Absolutely Stunning Detached Home with Finished Walkout Basement & Separate Entrance! Located in a high-demand area of Ajax, just minutes from Hwy 401, parks, schools, and all major amenities. Nestled on a beautifully landscaped lot featuring elegant interlocking and vibrant flower beds, this home offers fantastic curb appeal and outdoor charm. Bright, functional layout with no carpet throughout. The spacious, family-sized kitchen boasts brand-new cabinets and a walkout to a large deck - perfect for entertaining. An elegant oak staircase leads to the upper level, featuring a luxurious primary suite with walk-in closet and upgraded ensuite, plus two generous bedrooms and an additional full washroom. A spacious laundry room completes the upper level for added convenience. The finished walkout basement includes a rental-ready suite with kitchen, washroom and combined living/bedroom-ideal for extra income or multi-generational living. A perfect blend of style, comfort and functionality. Don't miss this gem! All information as per seller. (id:60365)
57 Priory Drive
Whitby, Ontario
Welcome To 57 Priory Drive, A Modern Executive Home In One Of Whitby's Most Desirable Communities. This 2,620 Sq Ft Detached Residence Is Loaded With Extensive Builder Upgrades Plus A Fully Custom Kitchen With Over $50,000 Invested In Premium Finishes, Cabinetry, And Built-In Appliances. Sitting On A 36' X 94' Lot, It Boasts Exceptional Curb Appeal, A Double Garage, And A 4-Car Driveway-Providing 6 Total Parking Spaces With No Sidewalk To Maintain. A Separate Side Entrance Leads To A Rare Walk-Out Basement, Offering Future Potential For An In-Law Suite, Rental Income, Or Personalized Retreat.Inside, Soaring 9Ft Ceilings On Both Main And Second Levels And Upgraded Subfloors Create An Open, Airy Atmosphere. Wide 5 Plank Flooring And Rich Hardwood On The Main Floor Are Complemented By Modern Baseboards, Trim, And Designer Pot Lights. Automated Zebra Blinds On The Main Level Add Convenience And Style.The Custom Kitchen Is A ChefS Dream, Featuring Quartz Countertops, A Waterfall Island With Seating, Bespoke Cabinetry With Open Shelving, A Built-In Beverage Fridge, And Premium Stainless Steel Appliances Including A Gas Cooktop, Wall Oven, Microwave, And Professional Vented Hood Fan. The Breakfast Area Offers A Seamless Walk-Out To The Yard For Morning Coffee Or Alfresco Dining.The Great Room Features A Raised Ceiling And Cozy Fireplace, While The Formal Dining Room Adds Elegance For Entertaining. Upstairs, The Primary Suite Includes A Double-Door Walk-In Closet And A Spa-Like 5-Piece Ensuite. Each Additional Bedroom Has Its Own Walk-In Closet, With Bedrooms 2 & 3 Connected By A Semi-Ensuite Bath.Additional Highlights Include Main Floor Laundry With Garage Access, Upgraded 200-Amp Electrical Panel, Upgraded High-Efficiency 3-Ton A/C, And Energy-Efficient Windows. Steps To Thermea Spa Village, Schools, And Parks, With Quick Access To Hwy 412, This Home Blends Luxury, Convenience, And Modern Living. (id:60365)
1106 Cactus Crescent
Pickering, Ontario
Excellent Price For This Fabulous & Luxurious All-Brick Detached Home In Pickering's Seaton Community! This Upgraded Home Features 3 Large Bedrooms With Separate Living And Family Room, A Brand New Custom Kitchen With Quartz Counters With Breakfast Bar, Designer Backsplash & Custom Cabinetry To Wow You And Your Guest, Be Greeted By Rich Interior Upgrades Which Include Custom Wainscoting, Silhouette Blinds, Hardwood Floors Main Floor and Second Floors With Upgraded Vents, Custom Closet Organizers Throughout. Exterior & Interior Pot lights & Freshly Painted Finishes With Benjamin Moore Paints, Highlighted By A Custom Piano-key Painted Staircase. Large Eat-In Kitchen Has Access to Walk out On A Fully Landscaped & Fenced Yard With Stone Work Along With Patio & Gazebo For Your Ultimate Privacy. Exterior Offers Luxury Stonework & Custom Kitchen Garden Beds. Enjoy 3 Large Spacious Bedrooms Along With 2.5 Baths, Conveniently Located 2nd Floor Laundry. Direct Garage Access To Home. Next To Seaton Trail & Bike & Walking Paths, Next To A State Of The Art Brand New DDSB School(Josiah Henson Public Elementary School), And Next To Parks, Shopping & Highways 401/407. (id:60365)
151 Balsam Avenue
Toronto, Ontario
Nestled Among the Trees & Across From Glen Manor Ravine, This Exquisitely Renovated, Three-Storey Executive Home Sits On One Of The Beach's Finest Streets In The Coveted Balmy Beach School District. Original Century Home Style Appeal Combined With Sleek Contemporary Living. 5+1 Bedrooms And 5 Bathrooms. Primary Bedroom W/ 4 PC Ensuite Bath, Wall-to-Wall Walk-in Closets and W/O to Private Deck O/L Pool and Yard, Very Private Back Yard W/ Stunning Salt-Water Inground Pool with Waterfall Feature, Multiple Patios for Entertaining, Sprinkler System. Private Drive Surrounded by Exceptional Landscaping. Built-in Garage. Just A Short Stroll To Queen Street & The Boardwalk, Kingston Road Village, The YMCA, Shops, Restaurants & Only 25 Minutes To Downtown. (id:60365)
1 Heyworth Crescent
Toronto, Ontario
Beach Living with Woodbine Beach at the foot of the street, all the shops & dining along Queen and multiple transit options at your doorstep - along with a private drive that easily fits 1 car with expansion potential to fit 2 cars! This home features modern finishes throughout, spacious living & dining rooms, a stunning kitchen, a spacious primary bedroom with raised ceilings and tons of closet space, two renovated bathrooms, a finished lower level that can act as a 3rd bedroom or rec room, a cute backyard and a cozy front porch. Being a corner home allows the windows on the West side to be drenched in natural light. Don't miss this chance to get into a great home, in a great area at a great price! (id:60365)
28 Avalon Boulevard
Toronto, Ontario
Welcome to 28 Avalon Blvd, a fully renovated turn key home, perfect for any family or individuals looking to set their roots on one of the most sought after streets in the beautiful east end neighbourhood of Birchcliff village. The rich family oriented history of this street has been the envy of many who havent had the luxury of raising a family on Avalon. This home feels modern, contains 3 bedrooms, 2 baths, finished basement and a main floor functional open concept layout with an abundance of natural light to fill every corner. Step out to your quintessential front porch expanding the width of the home, an idyllic spot to relax with a cup of coffee and catch the morning sun, or (if its after 12 of course) enjoy your favourite wine while watching the kids play with others on the street that sees minimal through traffic, plenty of parking. The main floor features a professionally designed kitchen that has Caesarstone island that's perfect for family breakfast or gathering with friends while entertaining. The beautifully landscaped backyard boasts a massive stone patio with an all season outdoor living space. Live the summers with the walls open enjoying the breeze on the included, furniture set, or enclose the space with the wall panels while watching the game on the included entertainment system as your hardline gas fire tables roars. The perfect backyard escape. The potential for a garden suite, coach house, gym, or office presents a unique opportunity for future projects. No matter your vision, the possibilities are endless. Just a few blocks to Birch Cliff PS, HS, community Center, And the Scenic Scarbrough bluffs. At the top of the street you'll find beloved community staples like City Cottage Market, Grayson's bakery, and Corbins. Lets not forgot you're steps to TTC, a stones throw from the lake, Beaches area Just 15 Minutes To Downtown. Don't miss your chance to raise your family in one of Toronto's top locales A must see (id:60365)
81 Sedgemount Drive
Toronto, Ontario
Stunning fully renovated 3+3 bedroom, 3 full bathroom bungalow on a 47.04 x 113.13 ft lot, showcasing luxury finishes and modern upgrades throughout. Featuring a brand-new legal basement apartment with separate entrance (2 bedrooms + 1 owner-occupied area), this home offers an open-concept kitchen with quartz countertops, waterfall island, sleek modern cabinetry, pot lights, and new stainless steel appliances, all complemented by elegant hardwood floors. Recent renovations include a new driveway (2025), new furnace (2023), Roof (2022), and upgraded 200 AMP panel. The outdoor space boasts a huge deck, large backyard with two storage sheds, and a workshop/garage, perfect for entertaining and hobby enthusiasts. A rare opportunity with income potential in a peaceful, family-friendly neighborhood, just minutes to Hwy 401, Eglinton GO, Centennial College, Cedarbrae Mall, parks, schools, and more ! (id:60365)
13 Goldeye Street
Whitby, Ontario
Bright Modern End Unit Townhome in WhitbyWelcome to this stylish 3 bedroom freehold end unit with no sidewalk and parking for 3. Extra windows flood the home with natural light, giving it a warm and open feel. The ground level offers a versatile office or flex space, .The living room floor features open concept living, a modern kitchen with stainless steel appliances, a sleek backsplash, and a sun-filled living room with walkout to a large balcony. A separate dining area makes hosting family and friends easy. Upstairs, the primary bedroom connects to a semi-ensuite bath while two additional bedrooms provide space for kids, guests, or an office. Ideally located close to top-rated schools, parks, trails, shopping, dining, and with quick access to Highway 401, 412, and Whitby GO for easy commuting. A rare end unit offering style, function, and convenience. (id:60365)

