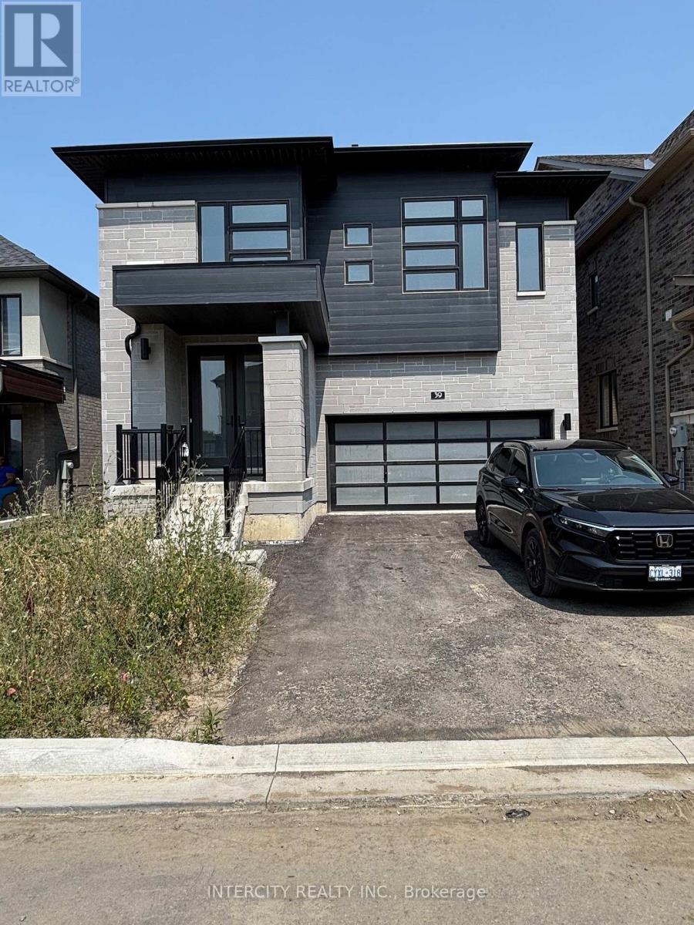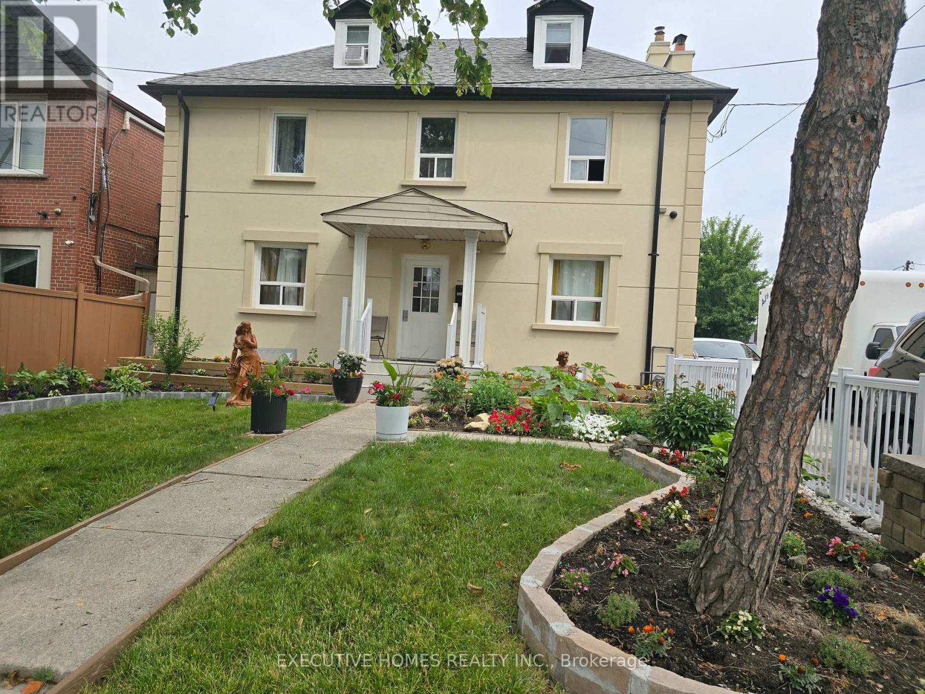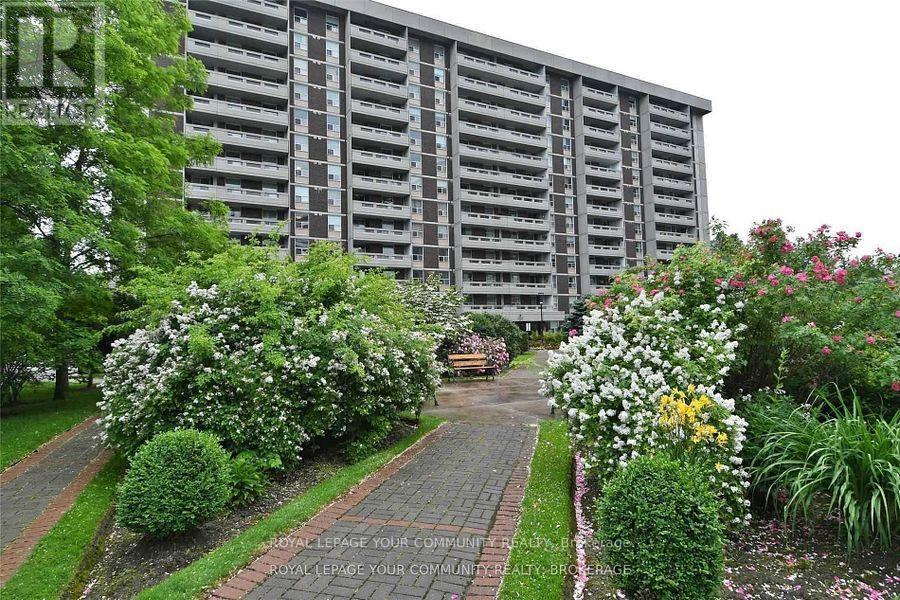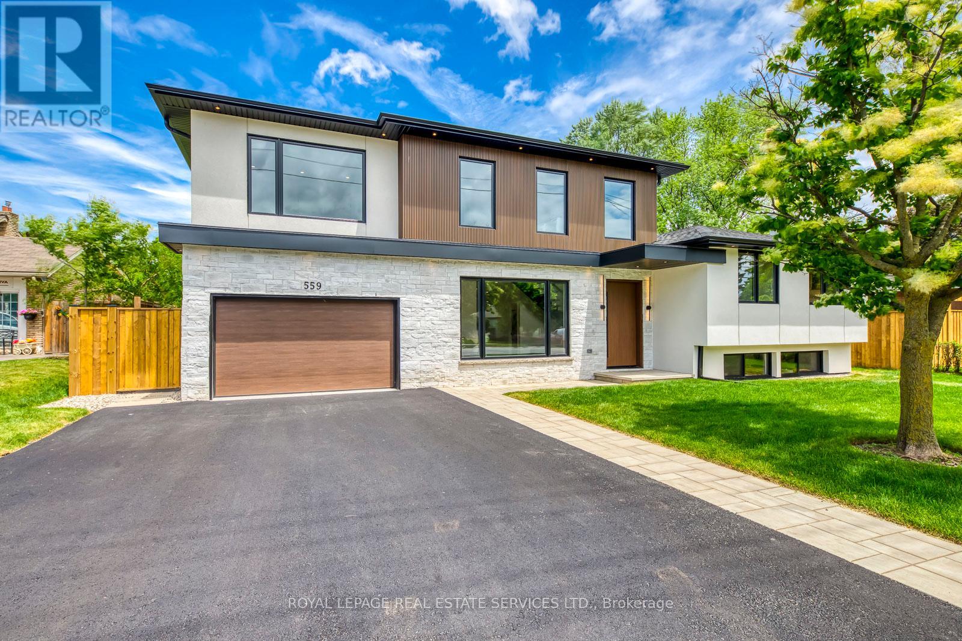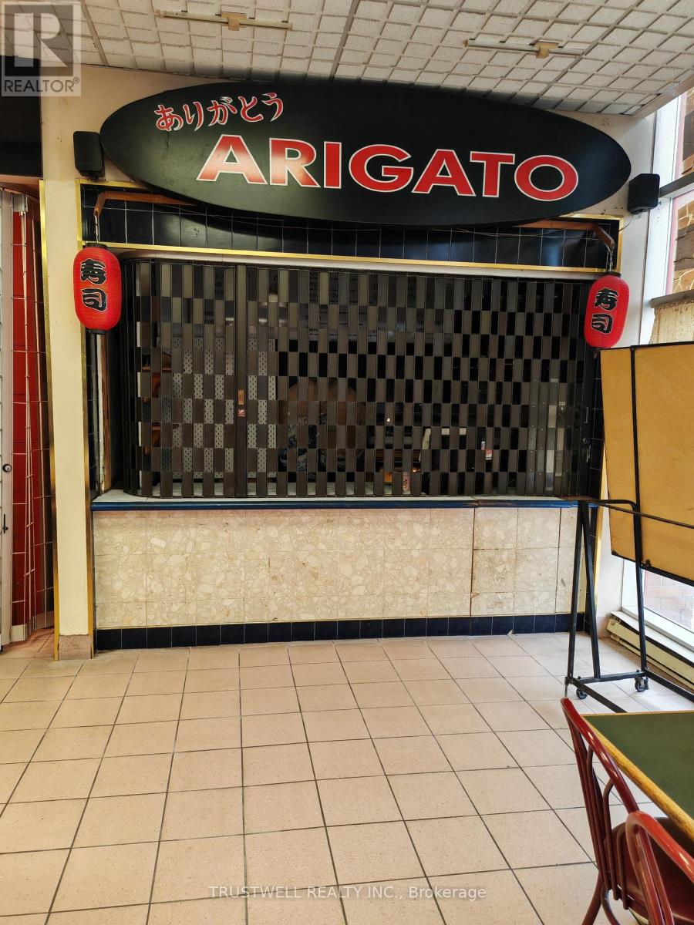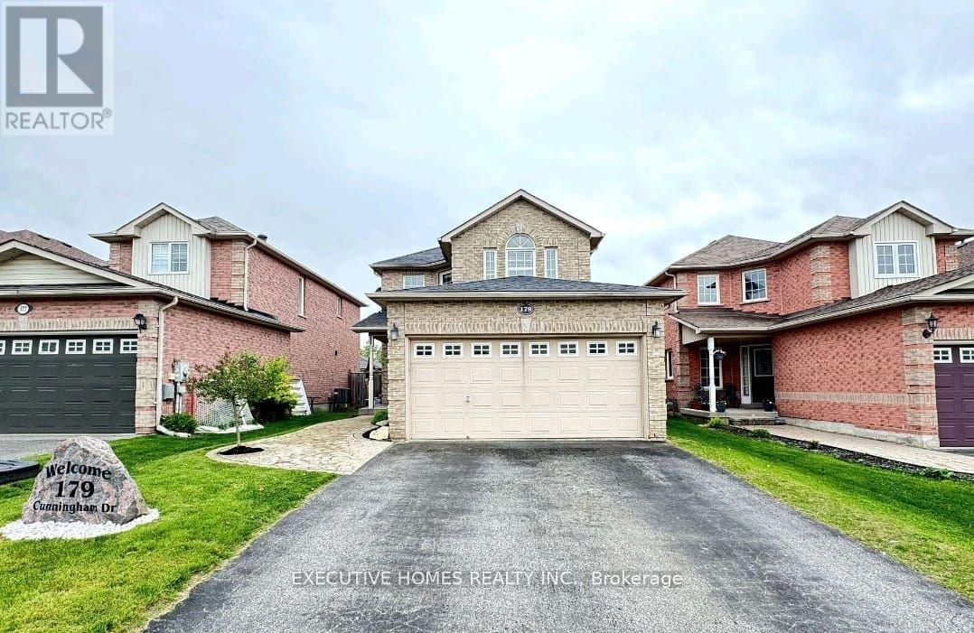39 Keyworth Crescent
Brampton, Ontario
Your new home at Mayfield Village, awaits you! This highly sough after "The Bright Side" community built by Remington Homes. Brand new construction. The Elora Model 2664 sq. ft. This Beautiful open concept home is for everyday living and entertaining. 4 bedroom 3.5 bathroom,9.6 ft smooth ceilings on main and 9 ft ceilings second floor. Upgraded 5" hardwood on main floor and upper hallway. Upgraded ceramic tiles 18x18 in Foyer, powder room, kitchen, breakfast and primary en-suite. Stained stairs with Iron pickets. Upgraded kitchen cabinets with stacked upper kitchen cabinets. Blanco sink with caesar stone countertop. Rough-in waterline for fridge and rough-in gas line for gas range. Upgraded bathroom sinks. 50" Dimplex fireplace in Family room. Free standing tub in primary en-suite with rough-in for rain shower. Don't miss out on this home. (id:60365)
1305 - 10 Park Lawn Road
Toronto, Ontario
Beautiful 1-bedroom condo in the sought-after Westlake Encore in Mimico! Enjoy bright, modern living close to excellent restaurants, parks, and the stunning waterfront. Includes 1 parking space and 1 locker the perfect blend of comfort and convenience in a vibrant lakeside community. Perfect for first-time homebuyers or savvy investors. Don't miss this one! (id:60365)
1 - 3380 Thomas Street
Mississauga, Ontario
Hardwood Throughout Open Concept End Unit, Can Be 4 Bedrooms-3 Full Bathrooms + Powder Room California Shutters, Walkout Balcony Absolutely Gorgeous. Nestled in the prestigious neighborhood of Churchill Meadows.This 3-storey townhouse with three separate entrances, including one ideal for a home office or guest room, is in a prime location at Winston Churchill and Thomas St. Right across the street is a plaza with Freshco, Shoppers Drug Mart, a 24-hour gym, Tim Hortons, TD bank, and food spots, plus another plaza with Starbucks, restaurants, Scotiabank, and Rexall. Stephen Lewis Secondary School is just a 5-minute walk. Transit is easily accessible with four bus stops within 5 minutes of walking. Three clinics are also within 2 min walking distance. Its a great home with a beautiful view in a family-friendly neighborhood. The hospital is just across the road, hardly 2 min walk. Go station is far away 10 min drive (id:60365)
2001 - 1461 Lawrence Avenue W
Toronto, Ontario
Spectacular south-facing apartment overlooking downtown and Lake Ontario, featuring high-quality finishes. The open concept design includes a modern kitchen with granite countertops, a ceramic backsplash, and a movable center island equipped with stainless steel appliances. The living and dining areas are also open, with a walkout to a south-facing balcony that offers an unobstructed view of the downtown skyline and Lake Ontario. The spacious primary bedroom boasts an extra-large closet and nearly a full wall of glass facing south, while the generously sized den is comparable to most condo bedrooms. This apartment offers excellent amenities and low maintenance fees, conveniently located near all essential services. (id:60365)
234 Pellatt Avenue
Toronto, Ontario
Private 1-Bedroom for Lease Prime Location. Available now- a clean and comfortable private 1-bedroom in a shared home, ideal for a working professional or student. The unit includes access to a shared kitchen and shared washroom, offering a budget-friendly living option in a prime location. Located just minutes from Highway 401, major shopping centres, a hospital, and a wide range of amenities, this home provides exceptional convenience and accessibility. Key Features: Private 1-bedroom Shared kitchen and washroom Prime, central location Close to shopping, Highway 401, hospital, and more Ideal for a single occupant or a couple. A quiet and well-connected neighbourhood makes this an excellent choice for your next home. (id:60365)
1004 - 50 Inverlochy Boulevard
Markham, Ontario
Stunning & Exceptionally Spacious 3-Bedroom, 2-Bath Condo in Thornhill Offering an impressive 1,240 sq. ft. of fully renovated living space plus 120 sq. ft. of balcony with the perfect vantage point to watch breathtaking evening sunsets. The designer kitchen with a large island is ideal for entertaining, featuring quartz countertops and backsplash, all stainless steel appliances, and smooth ceilings with pot lights that flood the space with brightness and warmth. Enjoy an abundance of natural light and generously sized bedrooms with ample closet space. This beautiful condo truly has it all- A must see! (id:60365)
559 Walkers Line
Burlington, Ontario
An exceptional home completely rebuilt offering luxurious living space on a rare 74 x 123 pool sized lot in South Burlington. This home has been professionally designed and upgraded with high-end finishes, energy efficiency, and multi-generational functionality in mind. Step into the grand foyer and experience the unique layout: a bright living room and a few steps down to a cozy recreation room with fireplace and full bathroom ideal for extended family or guests. Up a half level are 2 bedrooms, a home office, and a full bathroom with a stunning skylight.The heart of the home is a custom kitchen featuring quartz countertops, premium BOSCH appliances, LED-lit cabinetry, and an open-concept eat-in area with direct access to a large Techno-Bloc patio perfect for BBQs and outdoor entertaining. The adjacent family room also leads to the backyard, offering seamless indoor-outdoor flow.Upstairs, youll find a convenient laundry room, two spacious bedrooms, another full bath, and a primary retreat complete with a spa-like ensuite featuring a freestanding tub, custom glass shower, and LED anti-fog mirrors.Exterior upgrades include new landscaping, new asphalt driveway, high-efficiency windows, premium Rinox stone, fluted cladding, stucco accents, and a custom 4' x 8' entry door for striking curb appeal. The oversized 2-car garage features epoxy flooring and front & rear garage doors for backyard access.Additional highlights: white oak engineered hardwood, Italian tile finishes, upgraded mechanicals (1" water line, tankless HWT, furnace/AC all owned), and rough-in for irrigation. Permit-approved shed and dual gated side entrances complete this one-of-a-kind home.Move-in ready with no detail overlooked just turn the key and enjoy luxury living in a prime location. Make sure to review the complete list of upgrades and features, including the list of appliances at home. (id:60365)
1a - 1550 South Gateway Road
Mississauga, Ontario
Turn Key operation, all the chattels and equipment are included with the lease, very little startup cost. Busy food court unit at Dixie Park Mall, Great exposure with corner location. Lots of parking next to Canada Post building with more than 4500 employees. Close to many other Office Headquarters, 401/403/410 and public transit, GO station. Minutes from Pearson International Airport. All chattels and equipment included as-is. (id:60365)
179 Cunningham Drive
Barrie, Ontario
Prime Location in the Desirable South Ardagh Bluffs Neighborhood! This stunning, fully renovated home boasts 3+2 spacious bedrooms and 4 bathrooms, offering a generous layout perfect for your design preferences. Featuring upgraded hardwood floors throughout and newly updated modern bathrooms, including a master ensuite with heated floors. The newly renovated basement, with a separate entrance, adds versatility to the property. Sellers will repaint the inside of the 2 upper levels of the house in the color chosen by the Buyer. Conveniently located near a variety of amenities such as public transit, grocery stores, parks, schools, and much more. Don't miss the opportunity to own this exceptional home! (id:60365)
1039 Division Road E
Severn, Ontario
Just minutes from Orillia, this well-maintained home offers the perfect balance of comfort, functionality, and lifestyle. With 2 bedrooms on the main level and another downstairs, its flexible for family, guests, or a home office. The detached garage is equipped with an industrial air compressor ideal for hobbyists, mechanics, or anyone needing a ready-to-use workshop, with a solid 13'x26' barn with loft adds excellent storage or creative workspace. Abundant parking makes room for vehicles, trailers, or toys, and the location is just as appealing: tucked on the outskirts of town yet steps from Grants Woods and the Uhthoff Trail, two of the areas most loved outdoor destinations for hiking, cycling, and year-round adventure. Offering space, versatility, and connection to nature with quick access to shopping, dining, and Lake Country attractions, this property is an opportunity to embrace a lifestyle that blends work, play, and comfort. (id:60365)
1 Golden Eagle Way
Barrie, Ontario
Great location in the north end of Barrie for this family home. Close to shopping, schools, hospital and easy access to Hwy 400 and close to Little Lake. This home features 3 bedrooms, 3 bathrooms and bright finished basement with oversized windows and potential for in-law suite. New roof and attic insulation in 2019. New basement renovation in 2021 with new luxury Karastan carpet. Main floor renovation in 2023 with professional designer kitchen, premium fixtures, double induction oven, built in microwave, professional grade fridge and stainless steel dishwasher. Osmosis water system installed in kitchen. Main floor blinds are remote controlled. The adjacent family room features a fireplace and walkout to deck. There is a fully fenced yard with new shed (2023). Immediate possession is available. (id:60365)
1 Orr Drive
Oro-Medonte, Ontario
Welcome to Fergus Hills Estates - one of the area's most sought-after communities for those looking to downsize or purchase their first home and everyday amenities. This bright and spacious mobile home offers comfortable living with two bedrooms, and a classy kitchen featuring full-size appliances and generous countertop space. The large sunroom (not included in the square footage) provides an inviting extra living space perfect for morning coffee, hobbies, or entertaining. A bonus for gas BBQ lovers, there is an existing gas hookup. The second bedroom is currently set up as a home office/flex room, and it offers the potential to be split into two additional sleeping areas, making this home incredibly versatile. You'll also find a solid, well-build storage shed for your tools, bikes, or seasonal gear. Monthly fees with Compass Communities are $655 (land lease) + $33 for water/testing + $16 for taxes (subject to change). Enjoy the best of both worlds: quiet, country-style living with city conveniences nearby. Whether you're starting out or simplifying your lifestyle, this property is a fantastic opportunity to enjoy affordable, low maintenance living without compromise. Book your private showing today! (id:60365)

