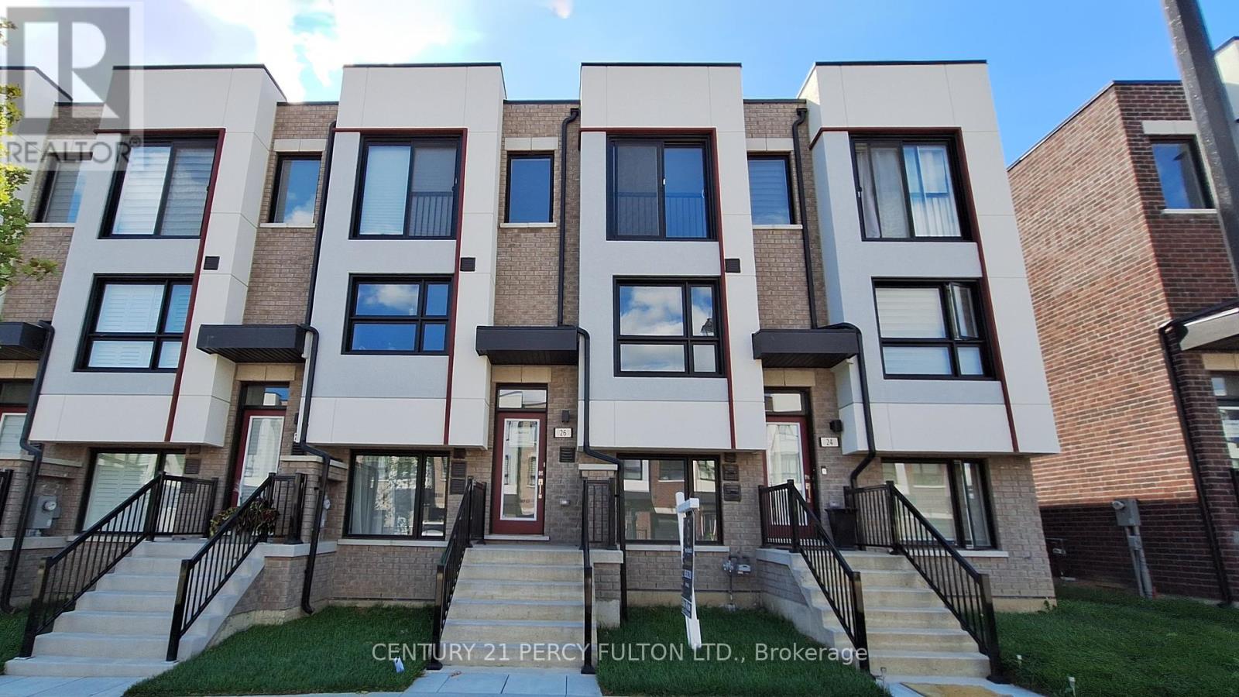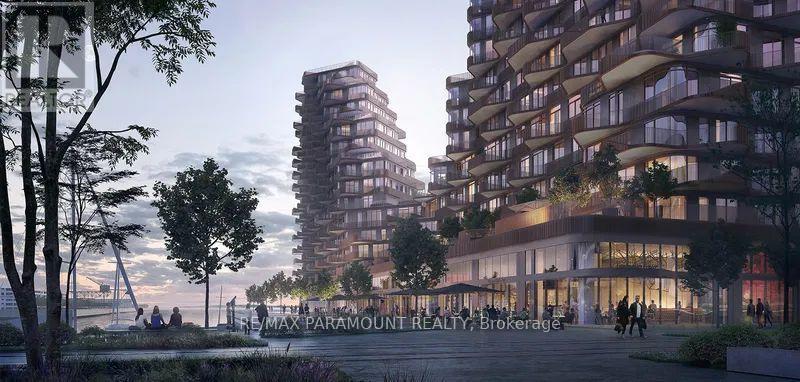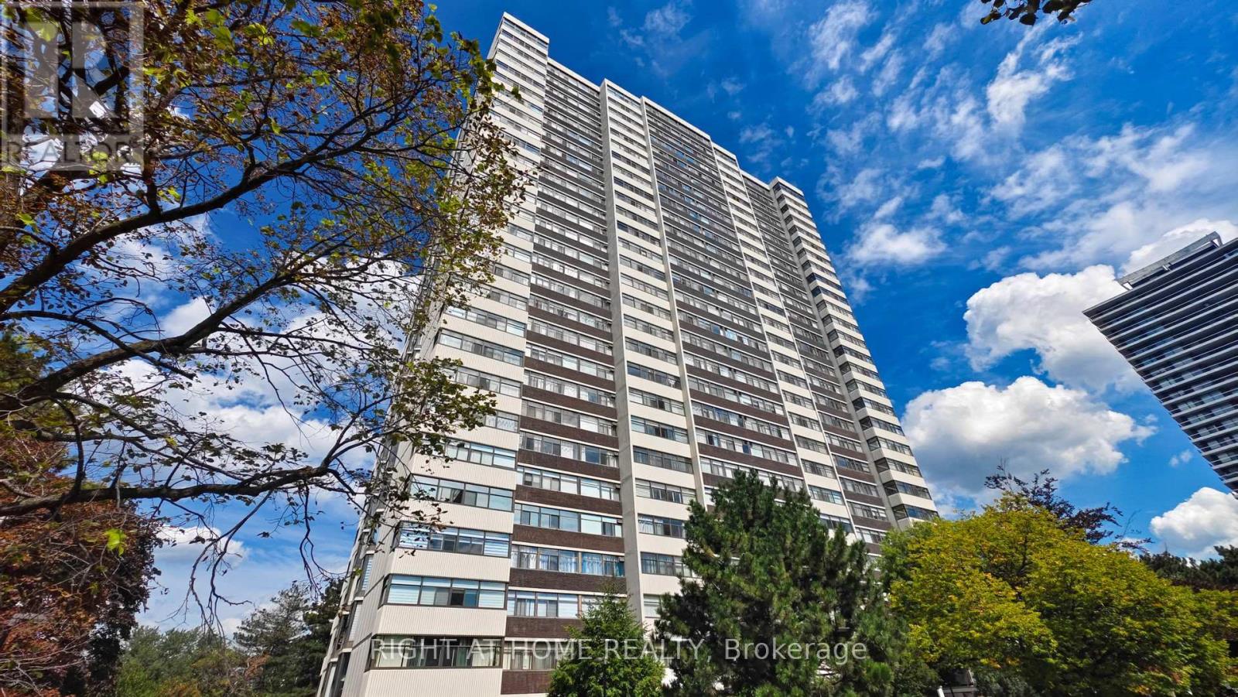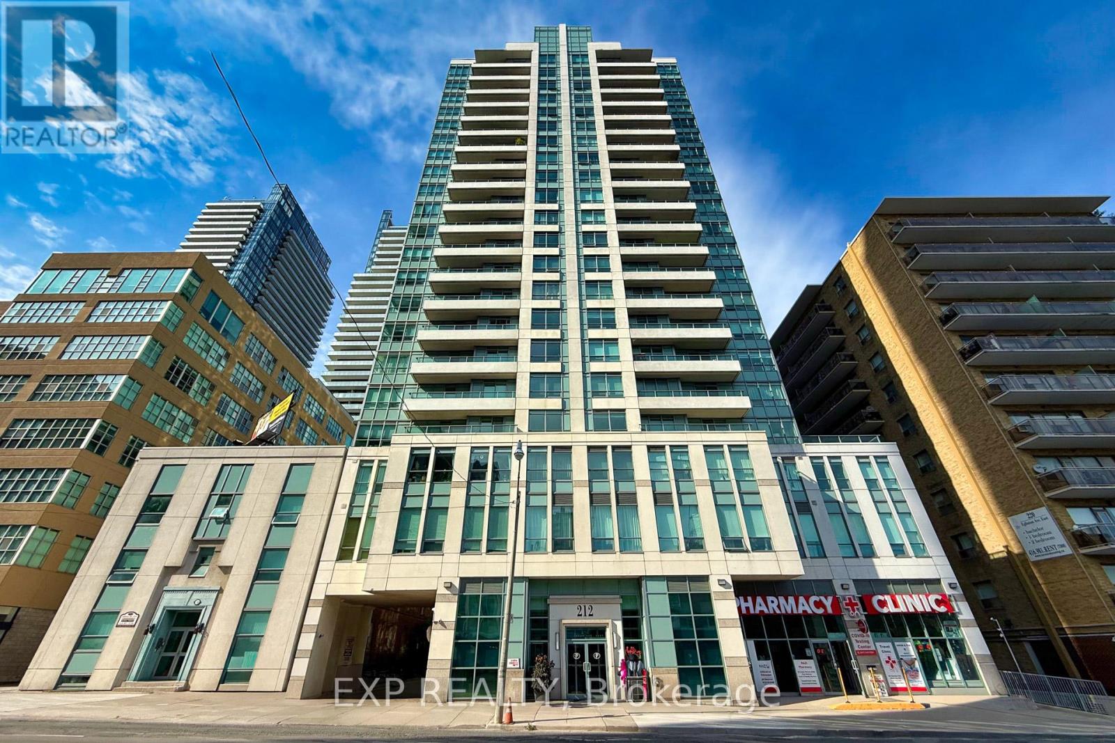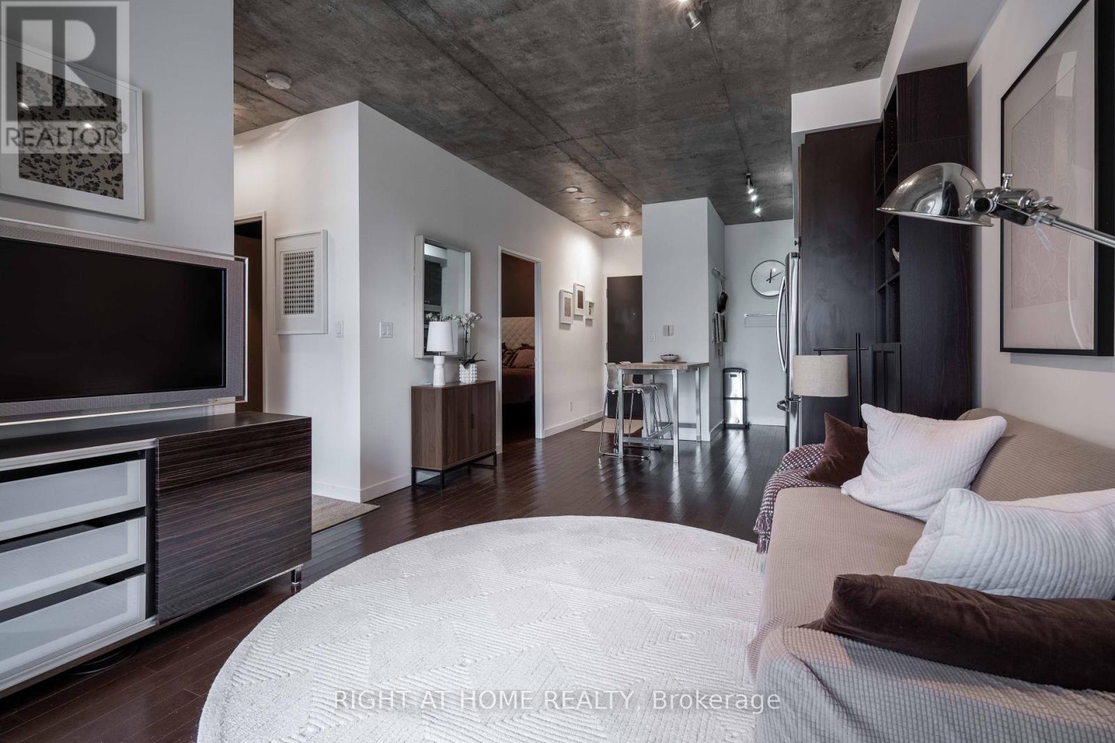3 Bowater Drive
Toronto, Ontario
Beautiful 5-bedroom 2-storey home with Bungalow style living! Excellent curb appeal! Tons of parking!! Walk inside to a gorgeous, bright, and open main floor with a large eat-in kitchen, and a massive open concept living and dining room area perfect for entertaining! 3 generously sized bedrooms on the main floor with a gleaming renovated bathroom! Refinished hardwood floors! Luxury vinyl plank throughout the living area! Walk upstairs to 2 more bedrooms and the large master bedroom equipped with an ensuite and wall-to-wall mirrored closet doors! Fully finished basement with luxury vinyl plank flooring and a spacious rec room with a newly painted wood-burning fireplace! Updated electrical! An expansive backyard with an oversized 27ft deck! Lush greenery around the fencing in the yard! New sliding doors! Just minutes to the 401! Amazing family-friendly neighbourhood! A 2-minute walk to the transit line! Great schools close by! Surrounded by tons of amenities! Show and sell this beauty! (id:60365)
1812 - 2550 Simcoe Street N
Oshawa, Ontario
Elevate Your Lifestyle at Suite 1812 at 2550 Simcoe Street North! Discover the epitome of modern living in this well crafted 1 bedroom + Convenience & luxury with stainless-steel built-in appliances adorning the kitchen, while the multi-use den adds versatility to your space. Stunning 140 sqft balcony and located in the vibrant new Windfields area, everything you need is at your doorstep. Indulge in the convenience of a brand new Costco, Shopping Plaza, Groceries, and an array of restaurants, all within arm's reach. Plus, with ON-Tech University/Durham College, the 407 & transit options just downstairs, connectivity has never been easier. But the allure doesn't stop there. Immerse yourself in a world of luxury with building amenities designed to cater to your every need. From outdoor BBQ areas to a state-of-the-art gym, theatre, guest suites & a versatile party/meeting room, every moment spent here is infused with comfort & sophistication. Don't miss your chance to experience the pinnacle of urban living. Step into a lifestyle that exceeds expectations at Suite 1812 at 2550 Simcoe Street North! (id:60365)
26 Brock Street E
Oshawa, Ontario
Beautiful 3 Bedroom, 2 Bathroom Detached Bungalow, Situated On A Massive Lot, Quiet Street Central Location. Also Just Minutes To New Shopping Plaza (Costco, No Frills, Banking),Hospital, 401, Transit. (id:60365)
26 Bateson Street
Ajax, Ontario
Welcome to 26 Bateson St. Vacant brand new & never lived in freehold townhome in Downtown Ajax offering about 1850 SF of beautifully designed open-concept living space with 9 ft smooth ceilings and abundant natural light. There are NO POTL or Maintenance Fees in this spacious family-sized home featuring large principal rooms & spacious bedrooms that will comfortably accommodate King-Size Beds./Furniture. Located on a quiet street with the park & playground just steps away & is ideal for growing families. Enjoy a walkout from the living room to a family sized terrace that's wonderful for entertaining & BBQs. Also enjoy the convenience of inside access to an oversized garage. Unique to this model is an additional man door offering a separate entrance to the main level in-law suite that's perfect for extended family or future rental potential. Move-in ready and backed by a 7-year Tarion new home warranty, this home provides peace of mind and long-term value. Located in the vibrant Hunters Crossing community, you'll have access to a fully equipped playground and sport court right in front of your home, great for family fun & your beloved pets! Live steps away from schools, parks, amenities, shopping & dining, with easy commuting via Ajax GO Station & the 401 just minutes away. The location is close to hospitals, big box stores, and endless entertainment from scenic walks along the Waterfront Trail to events at the St. Francis Centre for the Arts. With Durham Regional Transit and GO Transit readily accessible, this home supports Ajax#GetAjaxMoving initiative for active and sustainable transportation. Don't miss your chance to experience urban living at its finest where modern comfort meets unbeatable convenience at Hunters Crossing. (id:60365)
6 - 2 Nursewood Road
Toronto, Ontario
Tucked away in Torontos much-loved Beaches neighbourhood, 2 Nursewood Road is a small, boutique, low-rise co-op building located right on the lake. Step outside to the beach and the boardwalk, wander through leafy gardens, or stroll up to Queen Street for coffee, shops, and the 501 streetcar. This spacious and freshly updated 800 sq ft suite is bright and open, with beautiful lake views and clear, unobstructed views in the winter. Featuring a spacious primary bedroom, open concept living and dining area, new flooring throughout and a full size kitchen. Enjoy your morning coffee on the private balcony, watch the sun come up, and feel the calm of living by the water. Parking and a locker are included, so you've got space for your car and all the extras.Its the perfect mix of peaceful lakeside living and a short walk to everything you need. For more information visit:https://www.2nursewoodrdunit6.com/unbranded Taxes included in condo fees (id:60365)
4 - 20 Hainford Street
Toronto, Ontario
Welcome To This Newly Updated 3 Bedroom, 2.5 Bath Cozy Home That You Can Call Your Own. Recently renovated kitchen and all 3 bathrooms. Move In Ready And You Will Love Large Windows And Private Backyard(Shared) and Balcony. Location Is Great And You Are Minutes To The 401, Lake, Transit, Schools, Parks And Lots Of Shopping, Direct Access To Underground Parking.Landlords are older couple, lives in basement with 2 separate kitchen on main floor for Tenant and Landlord.All inclusive, No utilities on top. (id:60365)
938 Kennedy Road
Toronto, Ontario
Pride Of Ownership!! This Spotless Bungalow Has Been Maintained By The Same Owners For Almost 50 Years. The Home Features 3+1 Bedrooms Separate Entrance With A Finished Basement, And A Spacious Backyard. Close To All Amenities, Schools, Shops, Parks, And The Ttc. This Home Has Loads Of Potential. Don't Miss Out!!! (id:60365)
515 - 155 Merchants Wharf
Toronto, Ontario
Experience the pinnacle of luxury living in this stunning 2-bedroom + den, 3-bathroom condo at Tridels prestigious waterfront residence, offering over 1600 sq. ft. of sophisticated design and upscale finishes. This rare suite features an expansive layout with floor-to-ceiling windows, an oversized balcony, and a gourmet kitchen equipped with premium Miele appliances, deep pots & pans drawers, soft-close cabinetry, and a built-in waste system. A separate laundry room and custom window coverings (to be installed) add to the comfort and convenience. Enjoy world-class amenities including a lakeview outdoor pool, state-of-the-art fitness center, yoga studio, sauna, billiards room, and guest suites. Ideally located just steps from the waterfront boardwalk, Distillery District, Sugar Beach, CN Tower, Ripley's Aquarium, Rogers Centre, Loblaws, LCBO, and with easy access to the DVP, this exceptional home offers an unmatched lifestyle in one of Toronto's most sought-after neighbourhood's. (id:60365)
2805 - 100 Antibes Drive
Toronto, Ontario
One of the Largest and Most Beautifully Renovated Suites in the Building. Welcome to this exquisitely updated 2-bedroom plus den/office, 2-bathroom suite offering approximately 2,000 sq. ft. of bright, elegant living space with unobstructed corner unit south-facing views a true bungalow in the sky on the sub-penthouse 28th floor. The grand foyer with a double-door closet leads into spacious living and dining areas, perfect for entertaining or relaxing. Large windows fill the space with natural light and frame stunning east, south and west views. Featuring waffle ceilings and gypsum crown moulding, Jerusalem stone flooring, custom solid wood doors, and rich draperies throughout, this home radiates warmth and elegant sophistication. A full-sized dining room with custom built-in cabinetry connecting to a sun-filled quartz solarium, ideal for lounging or working from home. The gourmet kitchen is beautifully designed with granite countertops and backsplash, under-cabinet lighting, extensive custom cabinetry, large floor to ceiling window, and high-end built-in appliances including a paneled double-door fridge, cooktop, microwave/oven combo, and paneled dishwasher. The spacious primary suite offers a reading nook, desk area, generous cabinetry, a large custom walk-in closet, and a luxurious ensuite with Perrin & Howe Mayfair hardware, custom slab travertine heated floor to ceiling finishes, double-sinks, travertine vanity and shelving, steam sauna shower, with a connecting private toilet and bidet. The second bedroom includes a double closet and is perfect for guests or family. An in-suite locker with built-in shelving adds valuable storage space. Located steps from transit, top schools, parks, and shops, this home offers ultimate convenience. Maintenance fees include all utilities, including Rogers cable TV. Two parking spaces are included. (id:60365)
1510 - 212 Eglinton Avenue E
Toronto, Ontario
High Floor 1+Den With Parking & Locker | Stylish Midtown Living With Unobstructed ViewsWelcome to The Panache at Yonge & Eglinton! This bright, stylish 1+den suite (609 sq ft) sits on a high floor with floor-to-ceiling windows and a French balcony, offering unobstructed skyline views and abundant natural light.The home features all new stainless steel appliances, new washer & dryer, a breakfast-bar kitchen, and an efficient layout. The primary bedroom is complemented by a versatile den, ideal for a home office or guest space. Parking with bike rack and a locker are included a rare Midtown convenience.All-inclusive maintenance fees cover hydro, gas, water, and top-tier amenities: 24-hr concierge, pool, fitness centre, Jacuzzi, BBQ terrace, guest suites, visitor parking and yes, pets are permitted.With a Walk Score of 98, youre steps from transit, dining, cafes, and shops. A perfect choice for buyers seeking turnkey urban living with unbeatable views. (id:60365)
413 - 1 Shaw Street
Toronto, Ontario
Welcome to the highly sought-after DNA condos in the King W & Shaw neighborhood, offering a perfect blend of modern aesthetics and comfort. This 1 bedroom plus den unit boasts hardwood floors, stainless steel appliances, ensuite laundry and bathroom with walk-in shower. The spacious enclosed den is ideal flex space as an office or bedroom. Enjoy abundant natural light from its private, south facing position, and extend your living space outdoors on to the covered balcony equipped with line for gas BBQ. With approximately 685 sq ft. of interior space, the primary bedroom includes large windows, double closet with organizers and 9ft smooth ceilings. The building offers convenient amenities, including ample visitors parking, concierge, fitness facilities, vibrant party room and spacious rooftop terrace with unobstructed views of the CN Tower. Boutique building in the trendy King West area. Steps to Liberty Village, Trinity Bellwood Park, TTC, Grocery, Shops, Restaurants, Parks and Waterfront (id:60365)
402 - 935 Sheppard Avenue W
Toronto, Ontario
Location, Location, Location! If youve been searching for a sun-drenched, south-facing condo with a smart split-bedroom layout, your search ends here at 935 Sheppard Avenue West. This beautifully designed 2-bedroom, 2-bath suite offers nearly 850 sq ft of open-concept living, perfect for modern life. Enjoy indoor-outdoor living with a spacious balcony featuring dual sliding doors, ideal for morning coffee or evening relaxation. The kitchen flows seamlessly into the dining and living areas, with a breakfast bar perfect for casual meals or entertaining. The primary bedroom includes a private ensuite, offering a quiet retreat at the end of your day, while the second bedroom provides versatility ideal as a home office or guestroom. Parking and a locker add extra convenience to this beautiful unit. And yes back to location: youre just steps from Sheppard West Subway Station, with easy access to Yorkdale Mall, Highway 401, Downsview Park, great schools, and transit options in every direction. Don't miss seeing this condo! (id:60365)




