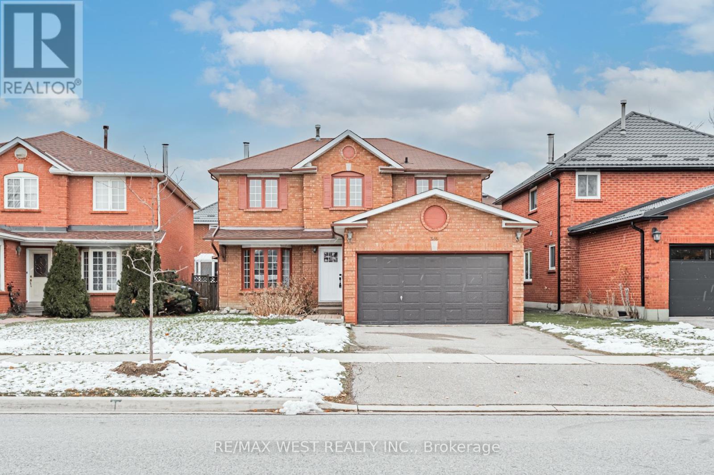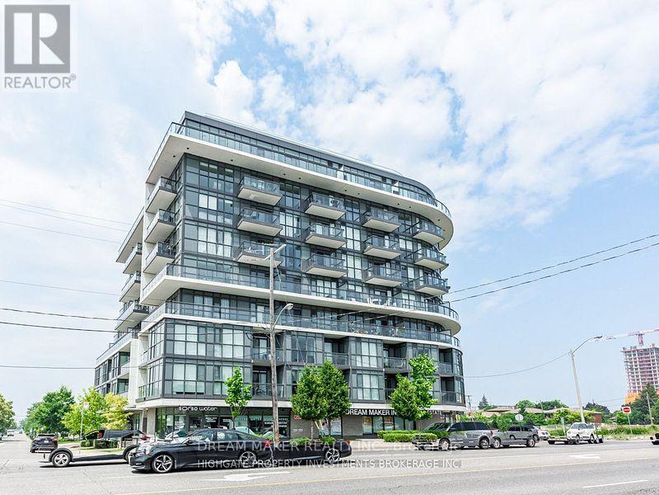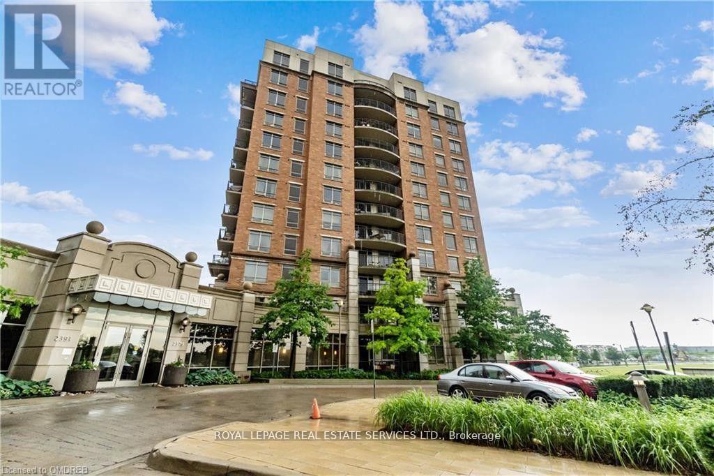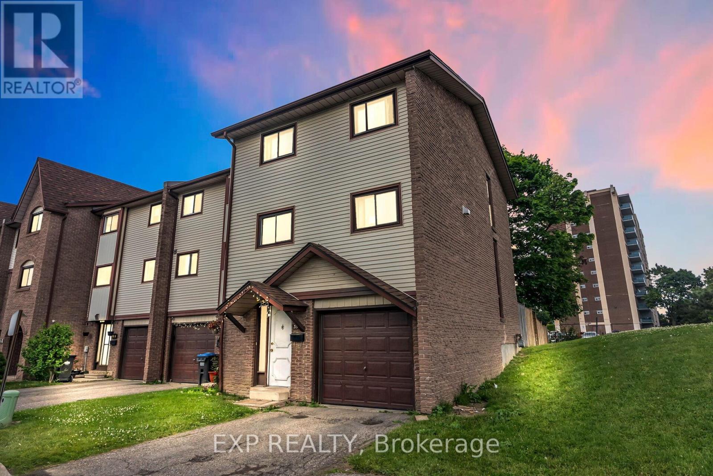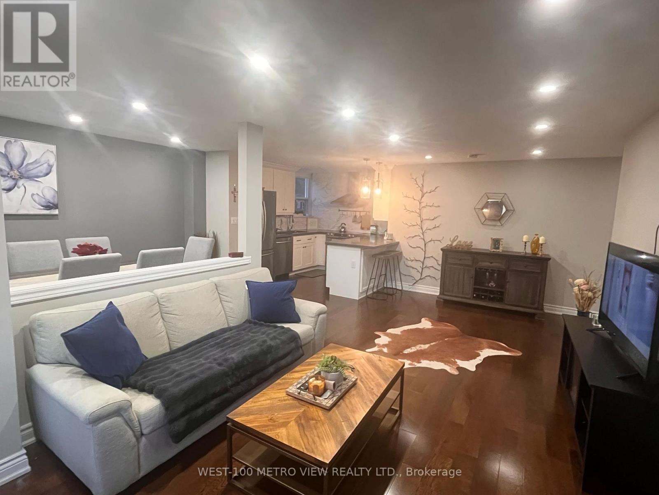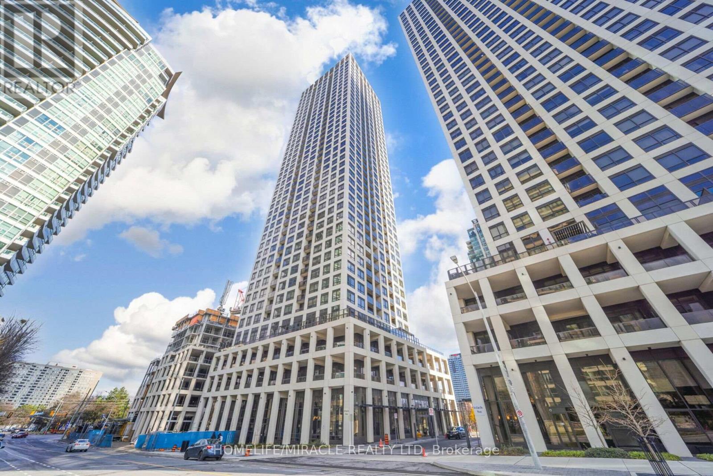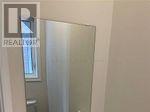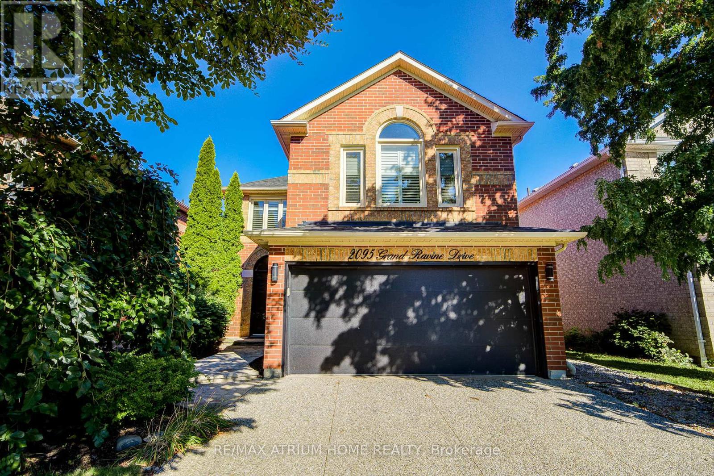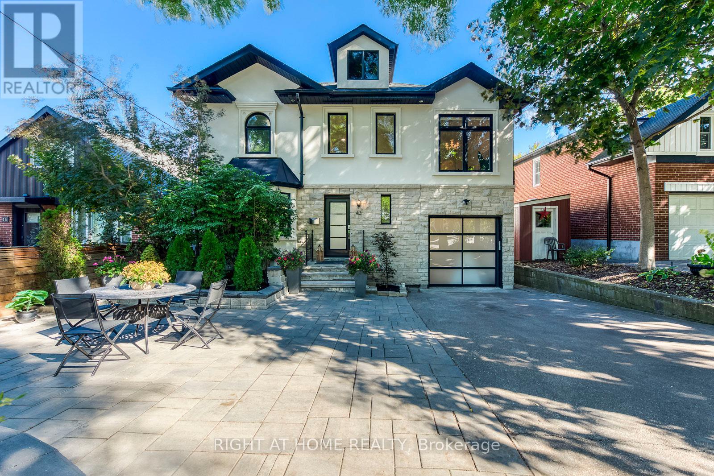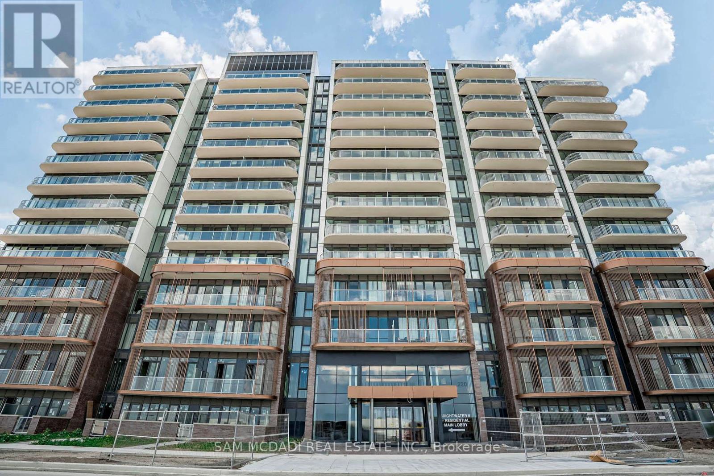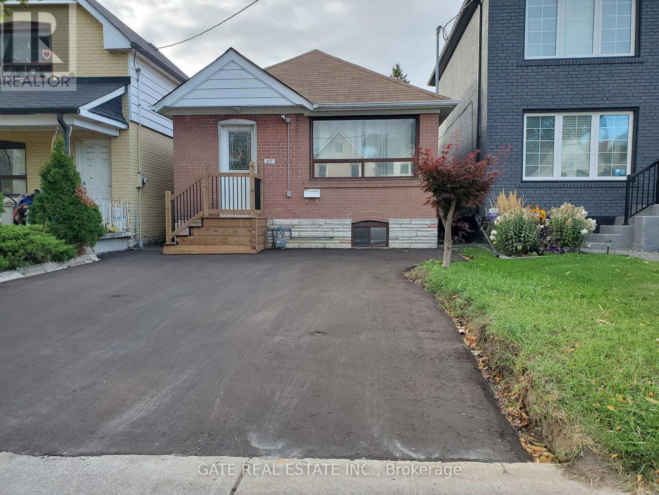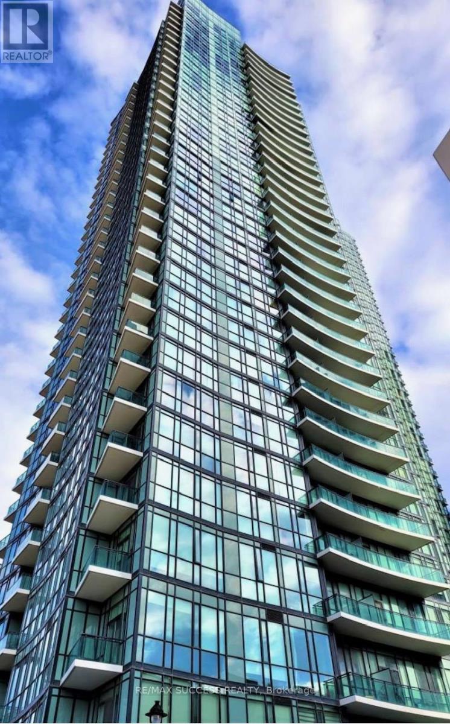365 Bud Gregory Boulevard
Mississauga, Ontario
Unlock incredible value in one of Mississauga's most sought-after family neighbourhoods! This spacious approx. 2,500 sq ft, 4-bed, 3-bath home offers an amazing opportunity to get into a large, well-laid-out property at a price point rarely seen for this area. Two bathrooms have already been beautifully updated, and the rest of the home is the perfect canvas to add your personal finishing touches.The main floor is bright and inviting, with natural light pouring in, generous living, dining and family rooms, and a walk-out from the kitchen to the backyard through sliding doors - ideal for indoor-outdoor living. Upstairs, four large bedrooms provide tons of room for a growing family. The huge unfinished basement offers endless potential: create a rec room, gym, additional bedrooms, or future in-law suite. Renovated comparables in this neighbourhood have sold for hundreds of thousands more, giving buyers a rare chance to build equity and customize a home in a prime Mississauga location without paying the premium. Close to parks, top-rated schools, shopping and transit, this property checks every box for long-term value and everyday convenience.Bring your vision and make this exceptional home your own. Some photos are VS staged. (id:60365)
16 Mcadam Avenue
Toronto, Ontario
Centrally located 1 Bedroom + Den @Dufferin & 401 in Boutique building across from Luxurious Yorkdale Mall. A den large enough to be a second bedroom or home office. Upscale Modern finishes w/stone countertop, backsplash, and track lights. West facing Floor To Ceiling Windows. The Spacious corner balcony features unobstructed Views and Privacy. 4 - piece bath w/stone countertop and vanity with large mirror and plenty of storage. 24/7 virtual concierge service, top notch building security with floor cameras. Includes 1 Underground Parking spot and 1 storage. Close To Hwy 401, Pearson International Airport, Subway, Go Train, Transit. Grocery, Costco, Home Depot, Etc. 24 Hour notice for showings. Tenant leaving Dec 30th. (id:60365)
1206 - 2379 Central Park Drive
Oakville, Ontario
Discover the charm of this cozy one-bedroom apartment located on the top floor in Central Park. The inviting space features 9-foot ceilings and wood flooring. Prepare your favorite meals in the kitchen, complete with attractive granite counters and stainless steel appliances. Step outside onto your private south-facing balcony and enjoy the views of Lake Ontario. It's the perfect spot to relax and take in the surroundings. Additionally, there's a storage locker available to help keep your belongings organized. Experience the comfort and simplicity of this charming one-bedroom apartment, where you can enjoy a relaxed lifestyle in a beautiful setting (id:60365)
35 Mccallum Court
Brampton, Ontario
Beautiful 3+1 Bedroom, 3 Bathroom Corner Condo Townhouse That Feels Just Like A Semi! Sitting On A Premium Corner Lot, This Bright And Roomy Home Offers A Large Living Room With High Cathedral Ceilings And A Walkout To A Private Backyard-Perfect For Relaxing Or Entertaining. No Neighbors Behind. The Dining Area Is Conveniently Located Right Off The Kitchen And Overlooks The Open Living Space, Giving The Home A Comfortable And Connected Feel. Large Windows Bring In Plenty Of Natural Light, Making Every Room Warm And Welcoming. The Finished Basement Provides Extra Living Space And Lots Of Storage, Ideal For Families, Guests, Or A Home Office. (id:60365)
202 - 1415 Ghent Avenue
Burlington, Ontario
Stunning 1200 Sq Ft 2 Bedrooms 2 Bathrooms Located In Central Burlington! This Corner Unit Is Bright & Open With Hardwood Flooring, Fully upgraded top to bottom with Open concept living. Unit Features 2 Oversized Bedrooms, Large Living Space, Open Dining Room & Bright Open Kitchen with Bar. With Ample Amounts Of Cupboard/Counter Space, Updated Stainless Steel Appliances. Stunning Primary Bedrooms Features A Large Closet & 2 Pc Ensuite Bathroom With Linen Closet. Unit Includes In-Suite Laundry & Large Pantry/Storage Closet. Sliding Doors With Access To The Oversized 19X7 Balcony. All Utilities Included....Heat, Hydro, Water, Internet and Cable!. Building Amenities Include: Outdoor Pool, Gym, Library, Hobby & Party Room. Located Just Off Brant Street Keeps You In Walking Distance Of All Amenities Including Downtown Burlington, Go Station, Highways, Parks & Much More! No Pets Permitted In The Building. (id:60365)
Ph01 - 30 Elm Drive
Mississauga, Ontario
This rare penthouse opportunity features 10-ft ceilings, a smart 2-bedroom, 2-bath layout with no wasted space, abundant storage, and stunning unobstructed city and sunset views. Beautiful flooring throughout and thousands spent on high-end upgrades elevate the home, including quartz countertops in the kitchen and bathrooms, tall cabinets, built-in appliances, and an oversized central island with extra storage and integrated microwave space. Located in one of Mississauga's most desirable luxury buildings, the unit includes 1 parking spot and 1 locker, and offers resort-style amenities, a full gym, and 24/7 concierge. Steps to Square One, renowned restaurants, groceries, schools and parks. This condo is very well connected to transit -Go bus stop is steps away. Cooksville Go station is 2 minutes of drive away and the new Hurontario LRT stop is a stone throw away. This suite is ideal for anyone seeking a modern, low-maintenance lifestyle in a well-connected community perfect for a young couple or a growing family. (id:60365)
51 Jura Crescent
Brampton, Ontario
Only 2 years old 3500 Plus Square Feet ,Luxurious Detached Home with Tons Of Upgrades . Located in one of the Best Brampton Location, **5 Bed Plus Den, 5 Bath**, Living, Dining, Family With F/Place, Hardwood Floor And 10 Ft Smooth Ceiling On Main. In Law Suite On Main With Ensuite, Granite Countertops Through Out The House, Very Upgrade Kitchen With S/S Appliances, 2nd Floor With 3 Full Washrooms, Close To All Amenities, Easy Access To Hwy's, Available from January 1 (id:60365)
2095 Grand Ravine Drive
Oakville, Ontario
Welcome to 2095 Grand Ravine Dr, a beautifully maintained home in one of Oakville's most desirable and family-friendly neighborhoods. This residence boasts an exceptional layout with bright and spacious living and dining areas, a modern kitchen with ample cabinetry, and large windows that fill the home with natural light. One of the bedrooms has been thoughtfully transformed into a luxurious walk-in closet, providing an elegant and highly functional spaceto perfectly organize an entire family's wardrobe. Upstairs, you will find well-proportioned bedrooms, including a generous primary suite, along with updated bathrooms designed for every day comfort. The finished basement offers additional versatile space, ideal for a family room or gym. Outside, the private backyard is perfect for both relaxation and entertaining. With its excellent floor plan and unbeatable location close to major shopping centers, grocery stores, restaurants, top-rated schools, parks, and easy highway access, this home offers the perfect combination of comfort, lifestyle, and convenience. Dont miss the opportunity to make 2095 Grand Ravine Dr your next home! (id:60365)
43 South Kingsway
Toronto, Ontario
Striking contemporary smart home on a rare 40-ft Swansea lot, offering nearly 2,500 sq ft of modern living. Features 5+2 bedrooms, 5 baths, a grand 17' foyer, and an open-concept main floor with custom finishes. Includes a main-floor powder, 2 ensuite bedrooms and a large rear bedroom with cathedral ceilings and balcony. Fully finished 2 bed basement in law suite w/fireplace and wine cellar. Private fenced yard with oversized deck, EV charging outlet and 17' swim spa. Steps to High Park, Humber trails, Bloor West Village, TTC, Lake and top rated schools. (id:60365)
805 - 220 Missinnihe Way
Mississauga, Ontario
Waterfront living at its finest. Don't miss out on this exceptional opportunity to reside in the newly constructed Brightwater condominium. Situated in the vibrant and sought after Port Credit area. This luxurious building offers unparalleled views of Lake Ontario and the breathtaking Toronto skyline. This corner unit features two spacious bedrooms, a den and two elegant bathrooms. This unit, boasts a modern kitchen, equipped with top-of-the-line appliances, including built-in fridge, stove, microwave, dishwasher and a stunning quartz island. 9 foot ceilings provide a sense of spaciousness and ample storage space is available. The total living space is approximately 1200 sq. ft. Includes one parking spot and one locker for your convenience. Close proximity to shops, restaurants grocery store, go station and the LRT and QEW. (id:60365)
27 Lambton Avenue
Toronto, Ontario
Solid detached house, located in a quiet neighborhood. Two bedroom and one bathroom at the main level, the basement is not finished. two piece bathroom in the basement. potential to finish the way you prefer. investment for the future. potential to add the second level or an extension. This property has been well kept and maintained. Step into a bright open kitchen. Beautiful Back yard, fruit trees. Good size deck for family and friends getting together. Close to major hwy's, 400, 401, 407, Go-line station at Eglinton Rd Weston Rd, and the LRT Soon. Close to Bestbuy, Rona, Home-depot. No-frills, walking distance to schools, transit, place of worship, restaurants, groceries, cafes, and so much more! Don't miss this chance to own a property in a growing area.///////////Offers will be presented on Saturday December 20th, 2025 at 6:00PM//////////.If any questions, please call or text the Listing Agent directly @ 416 939 2253 (id:60365)
Lph6 - 4099 Brickstone Mews
Mississauga, Ontario
Breath taking lower penthouse corner unit with an unobstructive view. 2 bdrm + den ! Excellent location! 9" Ceiling, wood flooring throughout the unit. Upgrade washrooms and organizer in both closest, ground floor with many retail stores and banks. Steps to public transit, TMCA, City Hall, Square One, Sheridan College. Minutes to 401& QEW. Amenities include: Gym, Yoga room, Party Rms, Pool, Sauna, Media Rm, Kids play room, Wine Cellar. (id:60365)

