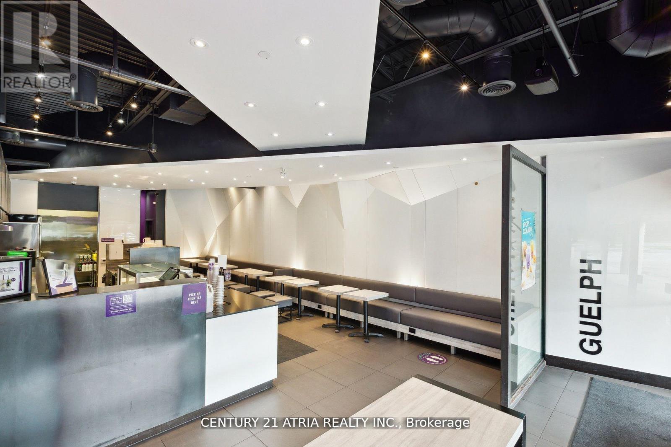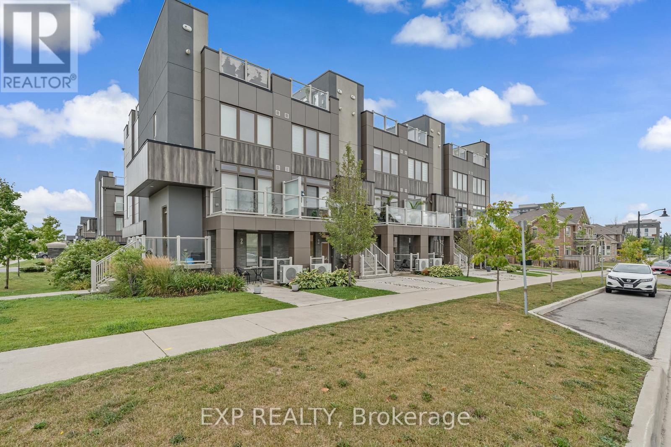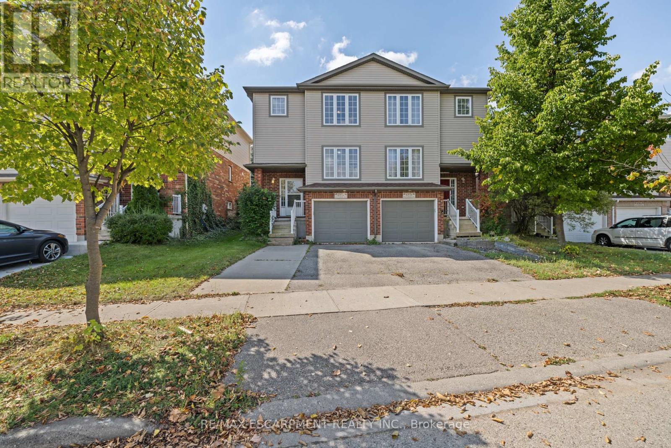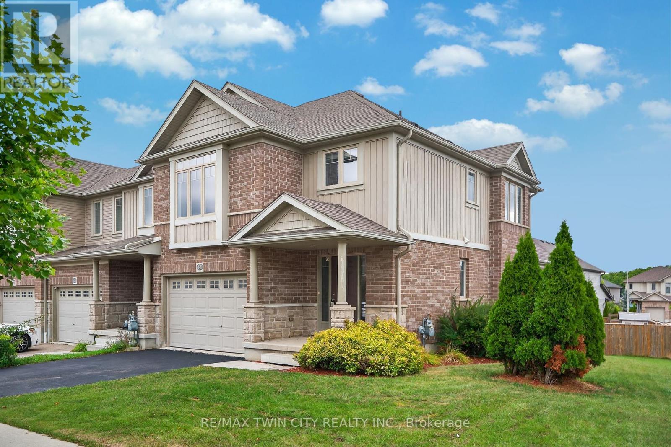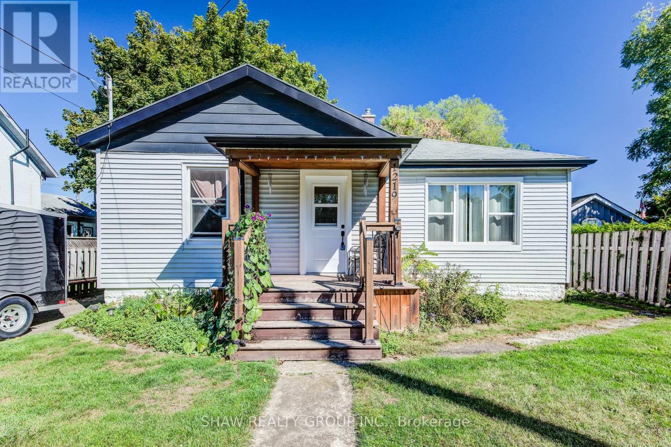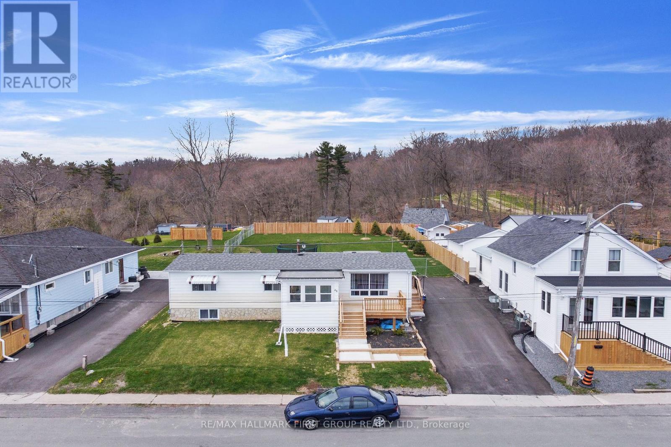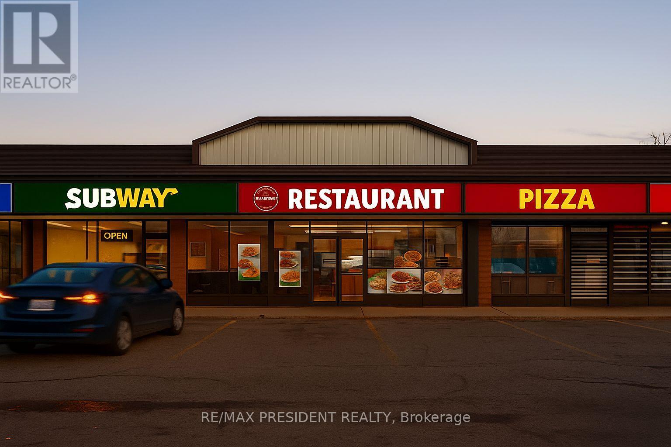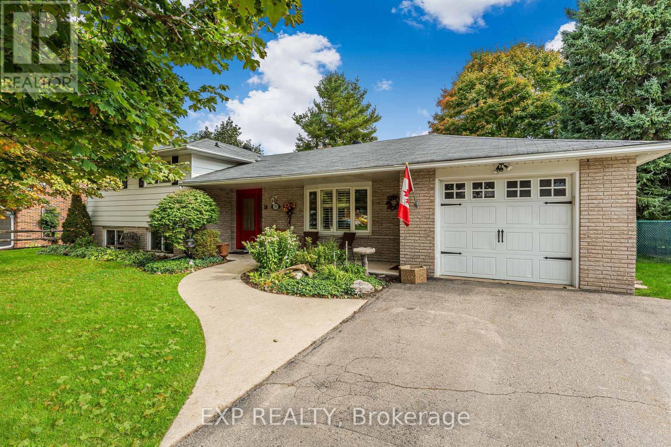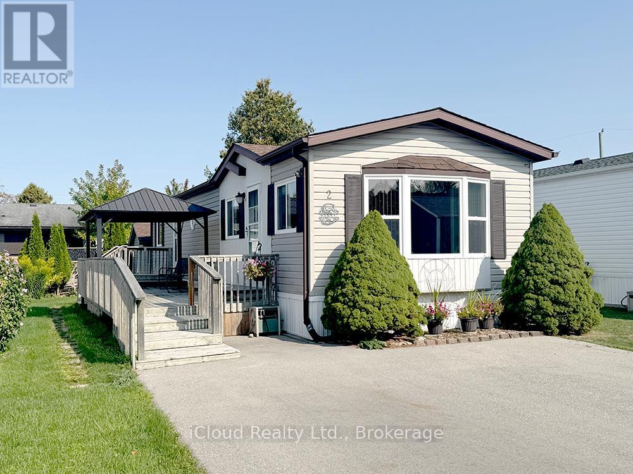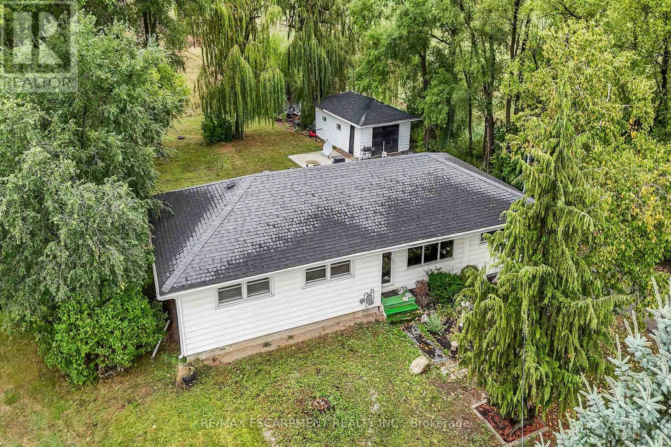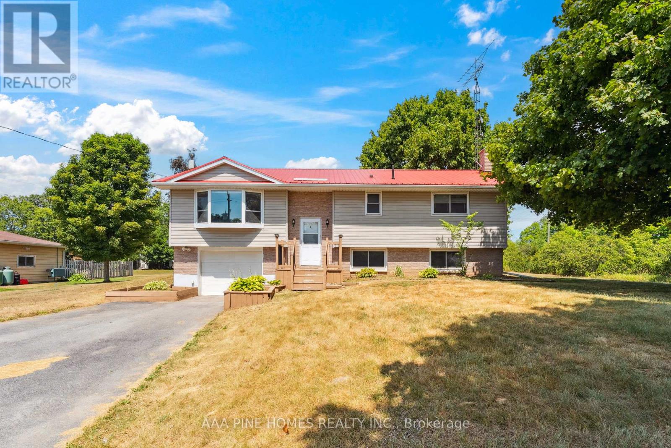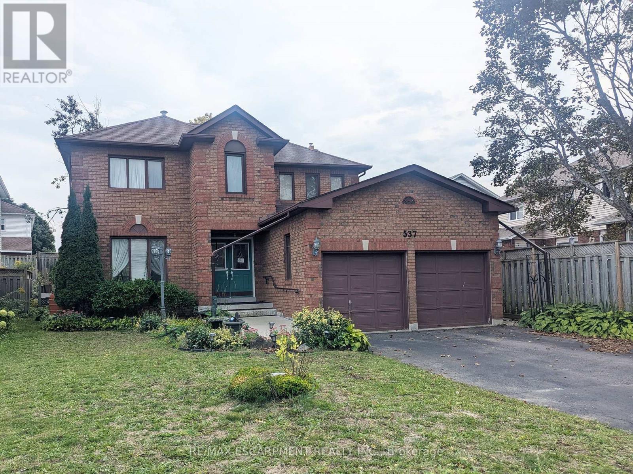24 - 35 Harvard Road
Guelph, Ontario
Own a global bubble tea franchise in Guelphs high-traffic upper city area! Located across from the University of Guelph in a busy plaza with excellent visibility, foot traffic, and major tenants. This easy-to-manage, quick-service business is ready for immediate operation. Base rent $3137.50 plus TMI and HST, with a lease until 2028 and an option to renew 2 more terms. (id:60365)
3 - 261 Skinner Road
Hamilton, Ontario
Stylish and Modern Stacked Townhome in the Heart of Waterdown! Welcome to this beautifully upgraded stacked townhome, perfectly situated in the vibrant and desirable community of Waterdown. This home features everything you need, including sleek laminate flooring, and stainless steel appliances. Enjoy the convenience of in-suite laundry and a spacious, private lower-level primary bedroom retreat. With two parking spots included and just minutes from Burlington, top-rated restaurants, grocery stores, shops, and more - this is urban living with a small-town feel! A perfect opportunity for First Time Buyers, Investors or Downsizers! *some photos have been virtually staged. (id:60365)
A - 695 Wild Ginger Avenue
Waterloo, Ontario
4 bedroom, 3.5 bathroom semi-detached home available for rent in the sought-after Columbia Forest/Clair Hills neighbourhood! This bright and spacious home features an open-concept main floor with a large eat-in kitchen offering lots of cabinet/storage space, stone countertops, and access to a private backyard through sliding glass doors. The upper level boasts a large master bedroom with a 4-pce ensuite, along with two additional bedrooms and a second full bathroom. The finished basement adds extra living space with an additional bedroom, three-piece bathroom, laundry room, and access to the garage. Located on a school bus route, and surrounded by many parks and hiking trails, this location is convenient yet peaceful. Available Dec. 1st, 2025. (id:60365)
420 Avens Street
Waterloo, Ontario
Welcome to 420 Avens Street, Waterloo A Home That Truly Has It All! This stunning freehold, end-unit townhome nestled in the prestigious Vista Hills community. Offering over 2,300 sq. ft. of finished living space, this home is designed to impress families, professionals & investors alike. From the moment you arrive, the end-unit setting gives you added privacy, extra windows for natural light & a larger yard space features that make this home stand out. Step inside to soaring vaulted ceilings and a bright, open-concept main floor where engineered hardwood flooring (2025) flows seamlessly through the living and dining areas. The modern kitchen offers sleek SS Appliances, abundant storage & contemporary finishes. Freshly painted throughout, the home feels crisp & move-in ready. A convenient 2-piece powder room completes this level. Upstairs, retreat to the spacious primary suite, complete with a walk-in closet & a private 4-piece ensuite. 2 additional bedrooms & a beautiful 4pc main make this level ideal for growing families. The fully finished walk-out basement is a true gem a bright and open recreation room with an additional 3-piece bath, offering endless possibilities for a guest suite, entertainment hub, or playroom. Outside, fall in love with the expansive corner lot featuring a large 12 x 24 deck perfect for summer barbecues, family gatherings, or simply unwinding while the kids play in the backyard. And with Avens Park just a short walk away, youll always have green space at your doorstep. Notable updates include a new air conditioner (2024), new flooring (2025) & fresh paint. Beyond the home, the location is second to none. Vista Hills is known for its top-rated schools, family-friendly atmosphere & proximity to everything you need, shopping & entertainment at The Boardwalk, everyday essentials at Costco & close to the University of Waterloo, Wilfrid Laurier University & scenic trails for outdoor adventures. Book your showing today! (id:60365)
1219 Duke Street
Cambridge, Ontario
Charming 3-Bedroom Bungalow in the Heart of Cambridge. Welcome to this inviting 3-bedroom, 1-bathroom bungalow nestled on a generous 165-foot deep lot in a desirable Cambridge neighborhood. Perfectly suited for first-time buyers or savvy investors, this home combines comfort, potential, and outdoor enjoyment.Step inside to find a spacious living room filled with natural light, creating the perfect spot for relaxing or entertaining. The kitchen offers direct access to the backyard, where you'll love the two-tiered updated deck-ideal for hosting summer BBQs or enjoying quiet evenings outdoors. The fully fenced yard provides privacy and plenty of space for children, pets, or gardening.Downstairs, the drywalled basement is ready for your finishing touches, offering the opportunity to create additional living space, a recreation room, or a home office.With its great layout, large lot, and endless potential, this home is a fantastic opportunity to step into the Cambridge market. Don't miss your chance to make it yours! (id:60365)
64 Alexander Street
Port Hope, Ontario
Situated in Port Hope with views of Lake Ontario, this charming four-bedroom, one-bathroom home is an ideal step up the property ladder. Recently updated decks and front walk create inviting curb appeal, while inside you'll find bright and functional living spaces. The property offers ample parking and generous outdoor living with a spacious backyard, multiple decks, a back mudroom, and a front sun porch entrance. Perfectly located close to the lake, downtown Port Hope, and with easy access to the 401, this home blends comfort, convenience, and lifestyle. (id:60365)
1086 Commissioners Road E
London South, Ontario
This is a rare opportunity to own a well-established, highly regarded Indian/Pakistani restaurant in a prime high-traffic location and highly recommended Google reviews. The independent, non-franchise business offers both dine-in and take-out service with seating for 20+ guests and ample surface parking in the plaza. A fully equipped kitchen includes a 6-burner stove, BBQ grill, naan oven, tandoor, two additional stoves, a walk-in cooler, double-door freezer, a dough-making machine, two extra freezers, water heater, and a complete security camera system and much more. The current owner is retiring and will provide training to ensure a smooth transition. You can also convert this into different cuisine as well. With shorter operating hours at present, there is strong potential to increase revenue by extending hours or adding catering and tiffin services to capture nearby markets such as students, taxi drivers, and truck drivers (proximity to major truck stops). All equipment, furniture, and leasehold improvements are included in the turnkey sale, along with a long-term lease offering optional renewal terms. AI Image from the front. Grocery Store, Bank, Convenience store in the same plaza (id:60365)
29 Millwood Road
Erin, Ontario
**Watch Virtual Tour** Welcome to 29 Millwood Road, a beautifully maintained and thoughtfully updated 4-bedroom detached sidesplit that perfectly blends modern comfort with classic charm. This property is situated on a generous 75 ft x ~135 ft fully fenced lot, offering privacy and space surrounded by mature trees - ideal for family living and outdoor entertaining. Enjoy morning coffees or summer evenings in the sunroom/screened-in porch, or host gatherings on the custom-built deck complete with a relaxing hot tub. Inside, the fully renovated kitchen by Fox Custom Woodworks Erin features quality craftsmanship and stainless steel appliances, making it a true showpiece for everyday living and entertaining. A convenient storage shed at the rear of the property provides ample space for gardening tools and seasonal items. The walk-up from the basement to the garage adds flexibility, making it possible to convert the lower level into an in-law suite or private guest space. This home is designed with families in mind, located directly across from St. Johns Catholic School and Church, and just a short stroll to downtown Erins shops, restaurants, parks, and amenities. Whether youre starting your next chapter or looking for room to grow, 29 Millwood Road is the perfect place to call home! (id:60365)
2 Trillium Beach Drive
Puslinch, Ontario
Welcome to relaxed, resort-style living just minutes from Guelph! This well-maintained 2 bedroom, 1 bath home is located in the highly desirable Mini Lakes Community offering a blend of comfort, convenience and lifestyle. Inside, you'll find a bright, open concept layout with a spacious living area, and functional eat-in kitchen ideal for everyday living. Both bedrooms provide a cozy retreat that offer comfort and practicality. Step outside to your large deck with gazebo - the perfect spot for morning coffee, quiet evenings, or friendly gatherings. Need extra storage? A 10x16 shed with hydro has you covered, whether for tools, bikes, or seasonal gear. Hot water tank replaced in May 2025, furnace 2020. More than just a home, Mini Lakes offers a vibrant, community-focused lifestyle. Enjoy access to fantastic amenities including a community pool, clubhouse, library, bocce ball court, fishing & kayaking areas, and a full calendar of social events and activities. Whether you're downsizing, retiring, or simply seeking a peaceful place close to nature with all the modern conveniences this home is a perfect fit. With easy access to Highway 6, and just minutes from Guelph, Cambridge, and the 401, you'll love the balance of tranquility and convenience. Seller motivated - make an offer! (id:60365)
4539 Highway 6
Haldimand, Ontario
Beautifully updated, Charming 3-bedroom, 1-bathroom Bungalow ideally situated on 90 x 149.87 lot between Hagersville and Caledonia. This property showcases the perfect blend of country living with close access to amenities. Great curb appeal with sided exterior, ample parking, detached garage, & concrete patio area. The open-concept main floor features beautiful hardwood flooring throughout dining area & living room with built in gas fireplace, an updated kitchen with updated countertops & appliances included, 3 spacious main floor bedrooms with laminate flooring, 4 pc primary bathroom, & welcoming foyer. The unfinished basement provides excellent flexibility with the option to add to overall living space, gym area, storage, & laundry. With easy access to Hamilton, Ancaster, and Highway 403, commuting is simple, while nearby Hagersville and Caledonia offer shopping, schools, parks, splash pad, pool, and local amenities. Experience Hagersville Country Living. (id:60365)
3952 Shannonville Road
Tweed, Ontario
Welcome to 3952 Shannonville Road, Tweed, ON. This raised bungalow property offers a unique blend of rural charm and urban convenience, situated 15 minutes north of Highway 401 and nearby big box stores in Belleville, ON, featuring three bedrooms and three washrooms on a 155 X 371 feet lot. Located in Roslin, this residence provides an array of amenities ideal for families and friends across all seasons. The expansive backyard boasts a generously sized above-ground pool, accompanied by a spacious deck and a prime spot for bonfires, with ample remaining space for various activities. Notably, the property benefits from a private setting, with no neighboring residences behind it. The property and contents are being sold as-is, where-is with no warranties. The buyer and the buyer's agent must verify all measurements. Do not miss this opportunity to acquire this beautiful house. Recently, in July 2025, the sellers had a septic tank pumped out. (id:60365)
537 Westman Avenue
Peterborough, Ontario
Excellent South-West Location Steps To Fleming College. Spacious House On A 42 X 107 Foot Lot. This Diamond In The Rough Has Solid Bones But Is In Need Of Updating, Perfect To Build Sweat Equity Or As An Investment. Classic Centre Hall Opens To The Living/Dining Room, Eat-In Kitchen, Family Room, Laundry And Powder Room. The Kitchen With Granite Countertops And Raised Panel Maple Cabinetry Offers Ample Work Areas And Loads Of Cupboards. A Handy Pantry Provides Additional Storage. Included Are Stainless Steel Appliances: Samsung Stove, Dishwasher, Microwave Range Hood And Maytag French Door Refrigerator. The Generous Family Room With Laminate Floors Features A Gas Fireplace For Those Cold Evenings. A Convenient Main Floor Laundry Room Has Upper Cabinets And Provides Access To The Double Car Garage and Side Yard. Upstairs, The Large Primary Bedroom Suite Boasts An Ensuite Bath With Corner Soaking Tub And Separate Shower While The Walk-In Closet Provides Loads Of Space For Your Wardrobe. Rounding Off The Second Floor Are Three Generous-Sized Bedrooms That Share The Four-Piece Main Bath With Make-Up Desk. The Unspoiled Basement Is A Blank Canvas For Your Design. The Gardener Will Appreciate The Landscaping Footprint That, With Some Imagination And Effort, Would Regain Its Former Glory. (id:60365)

