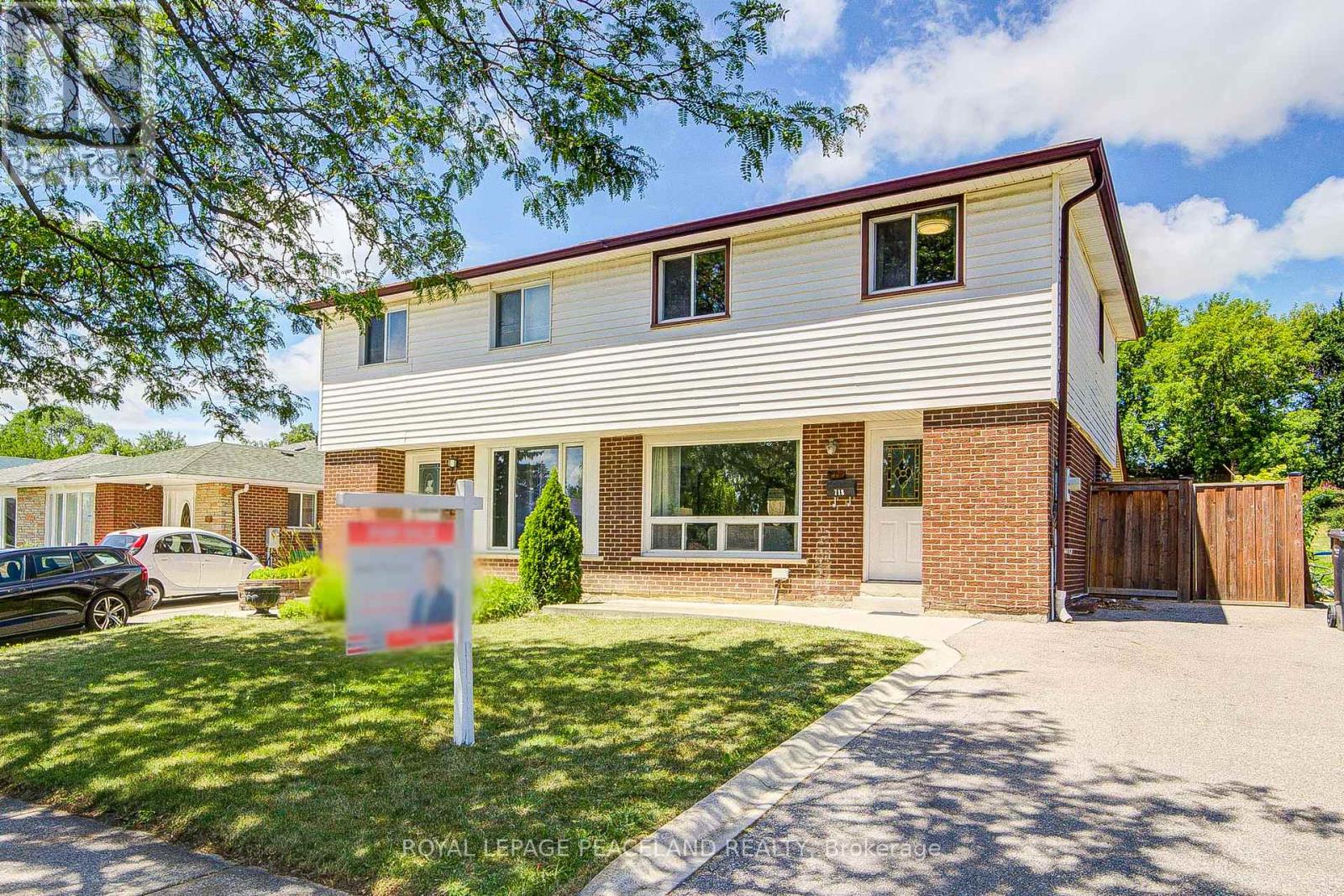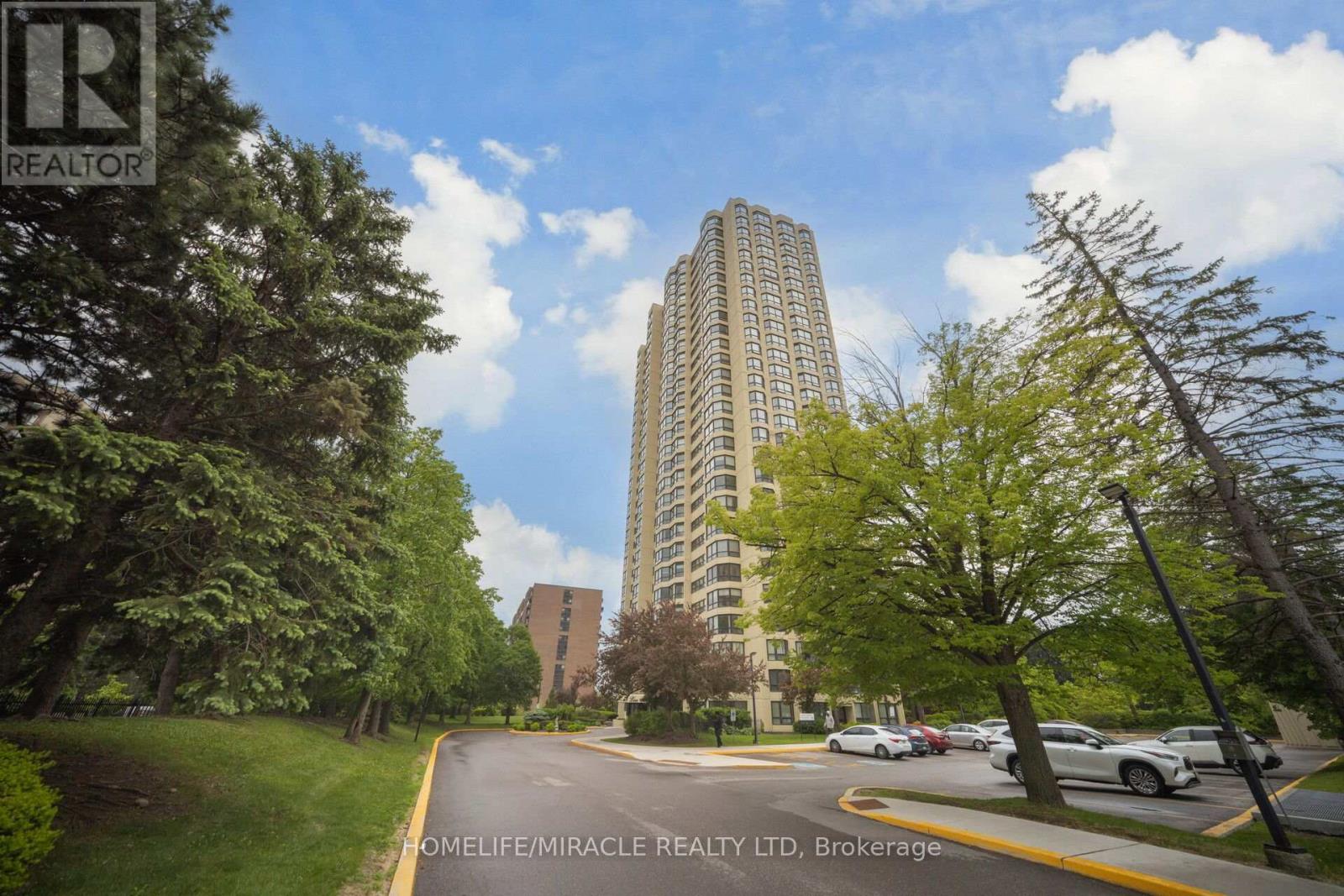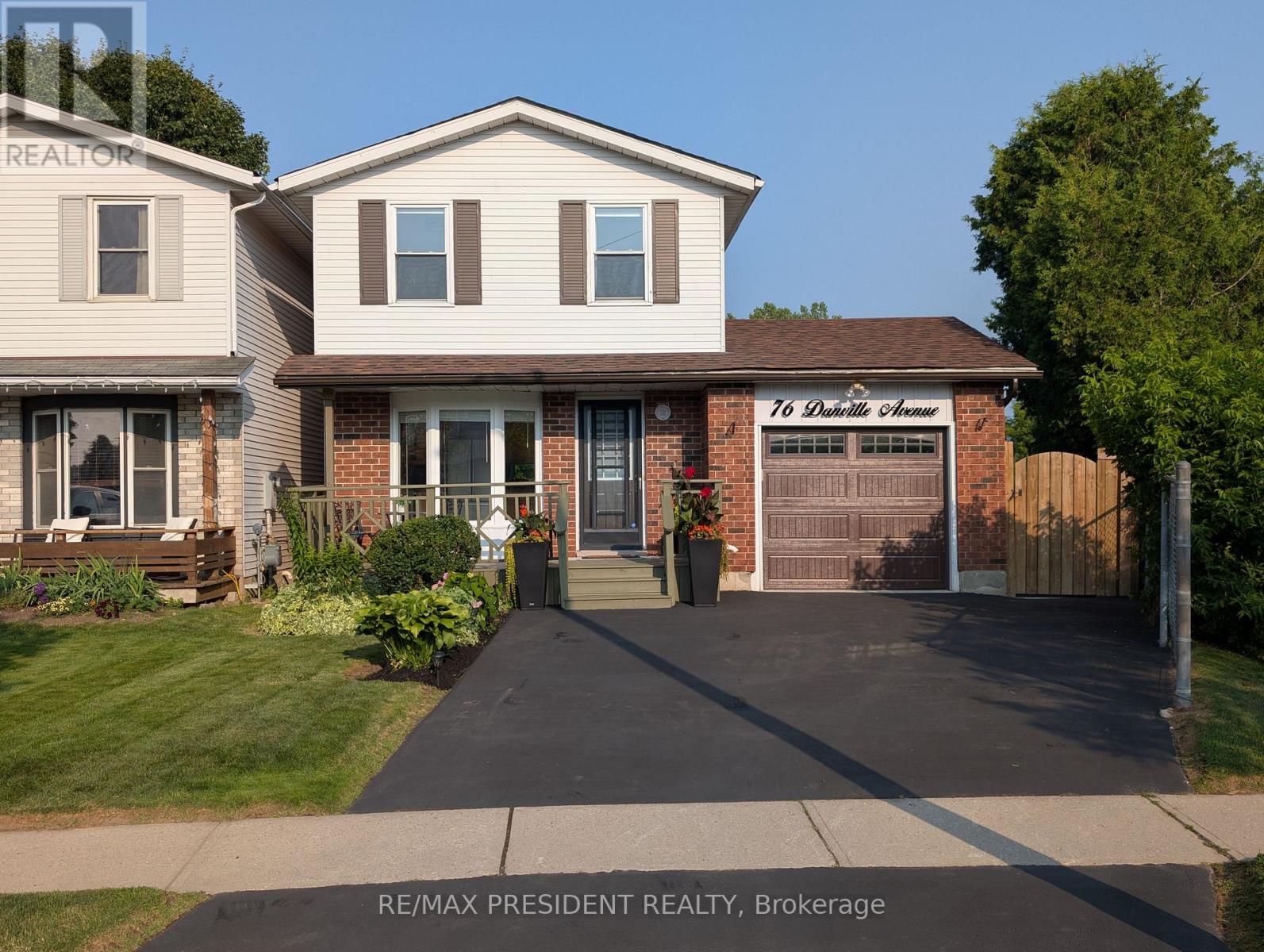2655 Lindholm Crescent
Mississauga, Ontario
FREEHOLD TOWNHOUSE IN CENTRAL ERIN MILLS - TOP SCHOOL ZONE! This bright and airy Townhouse offers approx. 2,000 sq ft of functional living space in a quiet, well-maintained complex. Enjoy abundant natural light, a stunning family room, cold room and many more upgrades throughout. Located in the highly sought-after school zone for John Fraser and St. Aloysius Gonzaga Secondary Schools, as well as Thomas Street Middle School one of Mississauga's top-ranked middle schools, just steps away. Close to Erin Mills Town Centre, Credit Valley Hospital, GO Station, and major highways (401/403/407). A perfect family home in an unbeatable location! Highlights & Upgrades:Open-concept kitchen with breakfast bar Family and living rooms on the main level Master bedroom with walk-in closet and ensuite Freshly painted (June 2025)New pot lights (June 2025)New high-efficiency furnace (April 2025)Roof replaced (April 2021)Water tank (rental) replaced in 2023. This home blends modern comfort with classic charm in a sought-after neighborhood. Move-in ready and just steps away from highly ranked schools, parks, and all amenities. (id:60365)
6339 Lisgar Drive
Mississauga, Ontario
Welcome to this beautifully upgraded double-car garage detached home located on a quiet, family-friendly street in the highly desirable Lisgar neighborhood of Mississauga. This meticulously maintained home features 4+1 spacious bedrooms and 4 modern washrooms, offering both luxury and functionality for a growing family. The bright, open-concept chefs kitchen (2022) is the heart of the home, showcasing quartz countertops(2022), elegant ceramic flooring (2022), and built-in stainless steel appliances(2022),. A Centre Island, And A Sun-Filled Breakfast Area walks out to a large outdoor deck, perfect for entertaining or relaxing with family. Enjoy cozy evenings in the family room with a fireplace, seamlessly connected to the kitchen. Upstairs, you will find four generously sized bedrooms, the Master Bedroom Features walk in closet, 5 Pcs Ensuite with jacuzzi, while the professionally finished basement offers a massive recreation room, an additional bedroom, separate laundry room and a full 3-piece washroomideal for guests or in-laws. Can easily be converted into rental apartment. Furnace & A/C - 2023 & Owned Hot Water Tank. Just minutes from Walmart, Metro, Top-rated schools, Lisgar GO Station, Bus stops, Hwy 407 / Hwy 401 and the prestigious Plum Tree Park French Immersion Public School. (id:60365)
60 - 4345 Bloor Street W
Toronto, Ontario
In 1958 Marc Cavotti purchased 400 acres from the Silverthorn family who requested that the hardwood be preserved on the land. It was known as Marcs land and it is now Markland Wood with large generous wooded lots and trees and parks. This is one of the citys most appealing areas and the furthest West. We have a lovely 3 storey townhome for sale here at 4345 Bloor St W. Its big, so if you want room to spare, it is here at well over 2000 sq ft with the finished basement. It has a terrace the size of many condos with all the possibilities that creates. 3 Bedrooms and 2 bathrooms and underground parking for your car will tantalize you like shiny jewels. The space is waiting for the perfect renovator. Contractors... handy people... builders... a family looking for an opportunity... Value for your money, This is it. The bones are good, the space is better. Come and have a look at this opportunity waiting for you like a gold nugget just lying on the road. Close to transit, the 401, 427 and the Gardiner expressway. Abundant shopping, Cloverdale mall and Sherway Gardens. Bloordale park and Millwood park and Markland woods golf course, the area is tree and park and oxygen abundant. Millwood Junior, St. Clement and Bloordale Middle school are all coveted places to have your kids at school. Its just this, Its a rare opportunity. If you are thinking about it, don't let it pass you by. (id:60365)
41 Rangeland Road
Brampton, Ontario
!!Welcome to this beautifully maintained home located on a premium pie-shaped lot in the highly sought-after Springdale area of Brampton. Featuring a detached double car garage and a fully concrete-wrapped exterior with an extended driveway, this property offers both functionality and curb appeal. Inside, enjoy a thoughtfully designed layout with separate living, family, and dining rooms perfect for comfortable family living and entertaining. Nestled in a quiet, family-friendly neighborhood, the home is just a short walk to Trinity Common Mall, Gurudwara Sahib, schools, grocery stores, Restaurant, Tim Hortons, gyms, the hospital, and public transit. The backyard is a private retreat with no house behind, a large deck, a serene pond with a fountain, and is secured with a noise-cancellation wall for added peace and privacy. Recent upgrades include a new roof (2018), fresh paint, and stylish pot lights. A true gem offering convenience, space, and tranquility don't miss this rare opportunity!! (id:60365)
1290 Kipling Avenue
Toronto, Ontario
Welcome home to 1290 Kipling Ave. Step inside and discover a warm, renovated bungalow designed with comfort, function, and flexibility in mind. This family-sized home offers three spacious bedrooms on the main floor, a modern four-piece bath, and a renovated kitchen complete with stainless steel appliances and a gas stove. The cozy and spacious living and dining area is perfect for entertaining family and friends. The home is entirely carpet-free, with quality finishes throughout that create a welcoming, move-in ready space.The lower level features a separate side entrance leading to a bright and versatile basement with four large bedrooms, a full kitchen, a three-piece bath, and a two-piece bath. Large above-grade windows bring in plenty of natural light, making the space ideal for a recreation area or multigenerational living. Set on a wide and extra-deep 49.5 x 120 ft lot, the backyard features mature trees that provide privacy and a serene atmosphere, along with a spacious deck perfect for relaxing or hosting the next family summer BBQ. A garden shed adds extra outdoor storage, and an attached garage provides added convenience for parking and storage.Located in a family-friendly, walkable neighbourhood with easy access to TTC bus routes and just minutes to shopping, parks, trails, schools, and major highways. (id:60365)
103 Miracle Trail
Brampton, Ontario
Wow! This Is A Must-See An Absolute Show Stopper! Priced To Sell Immediately Yes, Its Priced Right! Presenting A Beautiful 4-Bedroom Detached Home With A Double Car Garage, Situated On A Sun-Filled Corner Lot And Loaded With All The Bells And Whistles! Built With Functionality And Style In Mind, This Home Features A Builder-Finished Separate Entrance To The Basement Offering Incredible Potential For A Secondary Suite Or In-Law Living! The Main Floor Boasts A Bright And Spacious Great Room, Premium Laminate Flooring Throughout, And A Dark Stained Hardwood Staircase That Adds Sophistication. The Designer Kitchen Is A Standout With A Central Island, Abundant Storage, And Stainless Steel Appliances Ideal For Everyday Living And Hosting Guests! Upstairs, Youll Find Four Generously Sized Bedrooms, Two Full Washrooms, And The Convenience Of A Second-Floor Laundry Room A Perfect Family Layout Designed For Comfort! The Finished Basement Includes A Spacious Bedroom, Separate Laundry, And Its Own Private Entrance Making It A Fantastic Granny Suite Or Rental Opportunity. Every Corner Of This Home Has Been Finished With Exceptional Attention To Detail Just Move In And Enjoy! Located In A Family-Friendly Neighborhood Close To Parks, Schools, Shopping, And Transit This Home Offers The Perfect Blend Of Luxury And Practicality! This Is One Property You Dont Want To Miss Book Your Private Tour Today! (id:60365)
718 Eaglemount Crescent
Mississauga, Ontario
Fantastic opportunity to own a beautifully maintained semi-detached home in Mississauga 2 Storey Semi - Sitting On Huge 30' X 170' Private Lot. Freshly Painted. Doors & Windows Replaced. New Electrical Panel. Front And Side Patio/Concrete Curbs. Bsmt Bathroom. Walk To Schools, Bus Stop, Library, Close To U.T.M., Square One, Erindale 'Go'. (id:60365)
1802 - 8 Lisa Street
Brampton, Ontario
Welcome to Unit 1802 at 8 Lisa Street a beautifully renovated corner unit, move-in ready 2-bedroom, 2-bathroom condo with stunning open views. This spacious unit is fully renovated, features wide windows that flood the space with natural light and offers a large bedroom comfortable enough to fit a king-size bed plus additional furniture. Enjoy the convenience of in-suite laundry, a 4-piece bathroom, and included appliances. Two parking spots included for your ease. Located just minutes from the mall and highway, this home combines comfort with unbeatable access to shopping, dining, and commuting. Building amenities elevate your lifestyle with an indoor and outdoor pool, sauna, gym, party room, ping pong and billiards, and more. Don't miss this opportunity to live in a vibrant community with everything you need right at your fingertips! (id:60365)
76 Danville Avenue
Halton Hills, Ontario
Beautifully maintained 3-bedroom, 2-bath home backing onto conservation in a quiet Acton neighborhood. This move-in-ready property features an open-concept layout with a maple kitchen, pot lights, and stainless steel appliances (fridge 2023, stove 2024). Enjoy a private 12-ft deck overlooking a landscaped yard with a new concrete patio (2024) and garden. Upstairs includes a spacious primary bedroom with hardwood floors, two additional bedrooms, and a modern 4-piece bath. The finished basement offers a bright rec room and 2-piece bath. Key updates include roof, furnace, and A/C (2021), driveway (2023), deck (2024), smart thermostat and outdoor lighting, and a new garage door. Conveniently located near parks, schools, and the GO Train, with easy access to Georgetown, Milton, and Guelph. A solid option for first-time buyers, downsizers, or anyone seeking a low-maintenance home with meaningful upgrades already in place. (id:60365)
27 Caruso Drive
Brampton, Ontario
Freshly Painted 3+ 1 bedroom semi-detached home, nestled in a family-friendly neighborhood perfect for first-time buyers or growing families. The inviting foyer leads to a tastefully interior featuring Laminate floors . The bright Open concept living and dining area, ideal for gatherings, is complemented by Pot - Lights that enhance both style and functionality, Gorgeous Kitchen Cabinets With Quartz Counter & Designer Back Splash , Pot Lights , comfort and peace of mind. Finished Basement with Rec room , can be rented out for Extra income, Extended Driveway can fit extra vehicle ,Nice big deck for family gatering with full privacy , No house in the back, Located in a sought-after area, this home seamlessly blends contemporary living with everyday convenience, providing an ideal backdrop for creating cherished memories with loved ones. It is just minutes from Brampton hospitals, major grocery stores, medical centers, Brampton downtown, and the GO station. (id:60365)
23 Edenvalley Road
Brampton, Ontario
A Complete Family Detached Home Located In One Of The Demandable Locations Of Brampton, Offer's You A Combine Feel Of Both Modern & Practical Layout. Cozy Family Room Combine With Upgraded Open Concept Kitchen Combined With Breakfast Area With Walkout To Sunroom & Backyard Deck. Separate Good Size Dining Area For Family Eating Together. Main Great Feature Of The Home Is The Living Room In-between Two Levels With High Cathedral Ceilings, Two French Doors Walkout Functional Balcony. Second Level 3+1 Good Size Bedrooms With Primary 5 Pcs Ensuite. Finished 2 Bedrooms Basement Apartment With Separate Entrance, Can Be Right Fit For The Extended Or In-law Ensuite. Good Size backyard With Deck Is A Great Fit For Summer Entertainment & Barbeque. Extended Drive With No Sidewalk Can Fit 4 Car Parking's, 2 Garage Parking's ( Total 6 Parking's ). Close To All The Amenities, Shopping Plaza, Parks, School, Public Transport & Much More! (id:60365)
37 Alice Springs Crescent
Brampton, Ontario
Wow, This Is An Absolute Showstopper And A Must-See! Priced To Sell Immediately, This Stunning 4 + 2 Bedroom Home In Credit Valley Sits On A ((( ***Premium Lot With No Neighbours In The Front *** ))) And Combines Luxury, Space, And Practicality For The Modern Family. Just A Short Walk To Mount Pleasant GO Station, The Fully Detached Residence Welcomes You With 9-Foot Ceilings, Separate Living And Family Rooms, And Gleaming Hardwood Floors Flowing Across Both Main And Second Levels ( Childrens Paradise Carpet Free Home!). The Chef's Kitchen Is A Dream Come True, Showcasing Quartz Countertops, A Stylish Quartz Backsplash, Stainless Steel Appliances, And An Oversized Island Perfect For Quick Breakfasts Or Weekend Entertaining. Upstairs, The Private Primary Retreat Offers A Large Walk-In Closet And A Lavish 6-Piece Ensuite, While All Four Spacious Bedrooms Connect To Three Full Washrooms, Delivering Comfort And Convenience For Every Family Member. A Main-Floor Laundry Room Adds Extra Ease To Daily Chores. The Professionally Finished 2-Bedroom Basement Equipped With A Separate Side Entrance Presents Ideal Space For Extended Family, Guest Quarters, Or A Potential Granny Suite, Unlocking Superb Multi-Generational Living Or Income Potential. Outdoor Living Shines With A Covered Deck Featuring An Integrated Outside Kitchen, Plus A Handy Backyard Shed For Storage, All On A Low-Maintenance Lot Designed For Relaxation, Not Yardwork. Additional Highlights Include A Hardwood Staircase With Iron Pickets, Energy-Efficient Pot Lights, And An Extended Driveway Leading To A Double Car Garage. Move-In Ready With Thoughtful Upgrades Throughout, This Property Offers Everything You Need To Live, Work, And Entertain In StyleSchedule Your Private Viewing Today Before This Breathtaking Credit Valley Gem Is Gone! (id:60365)













