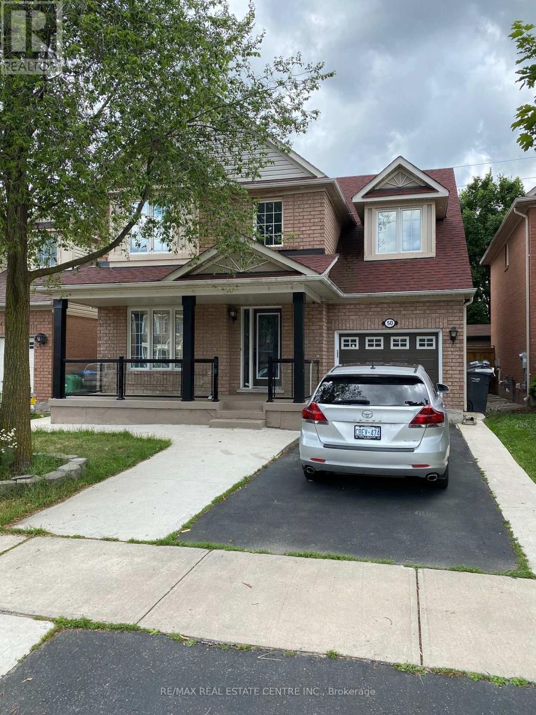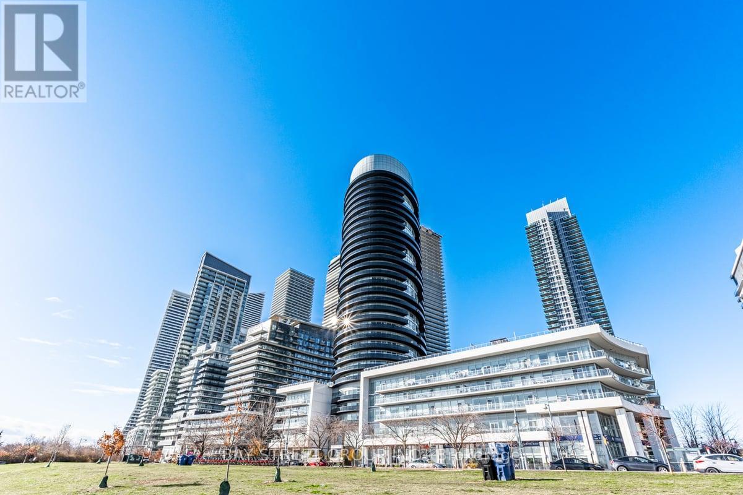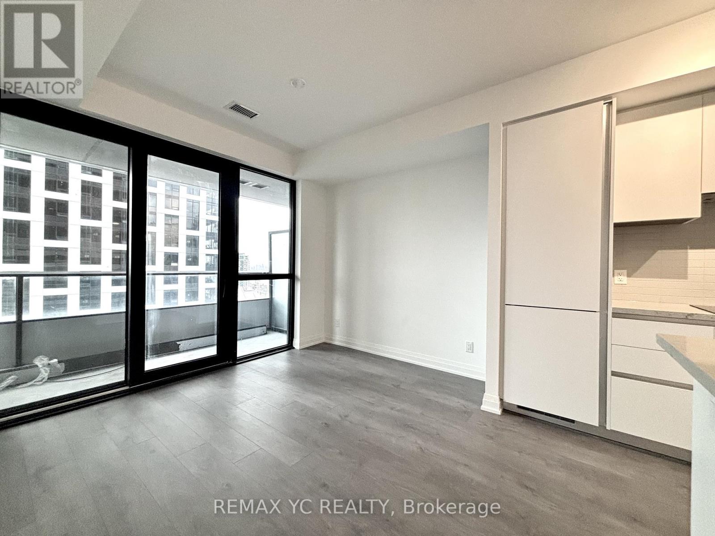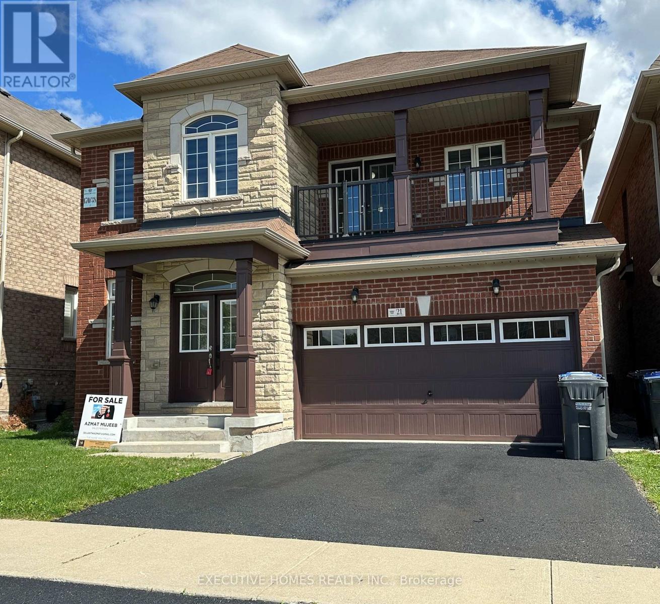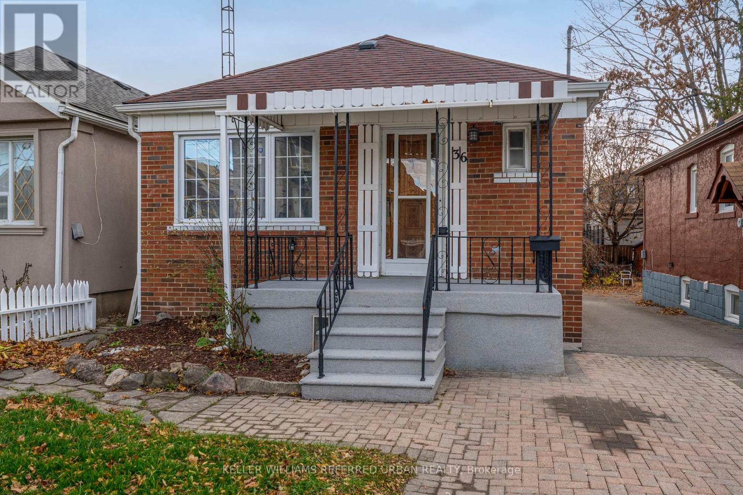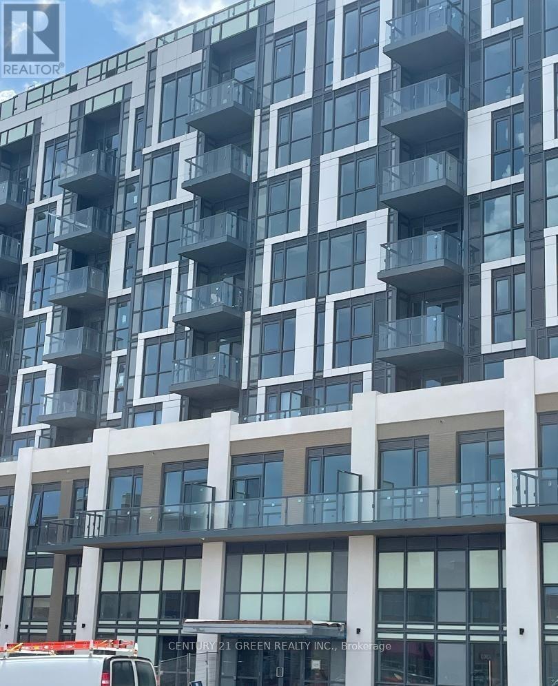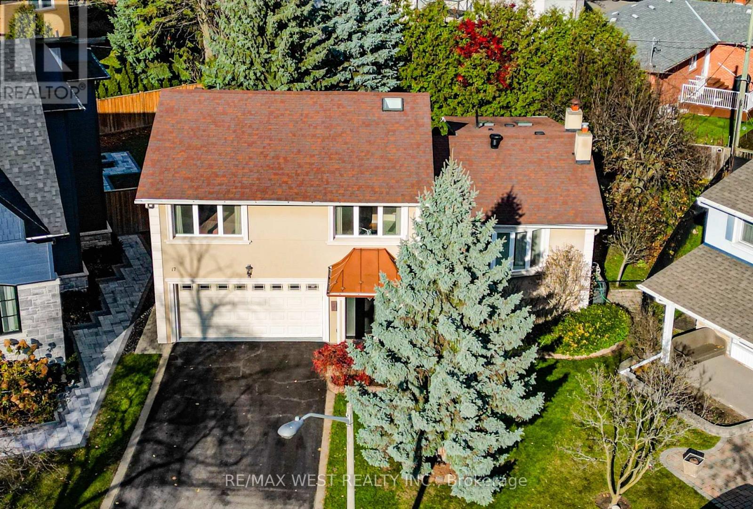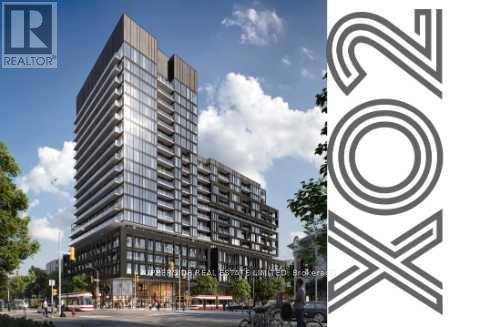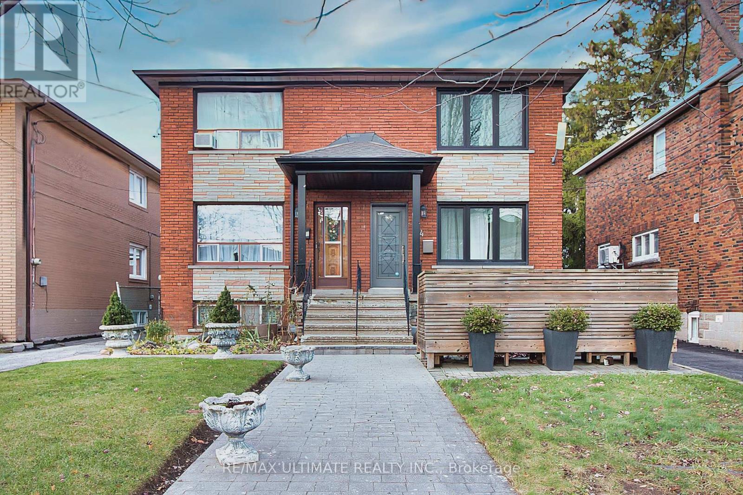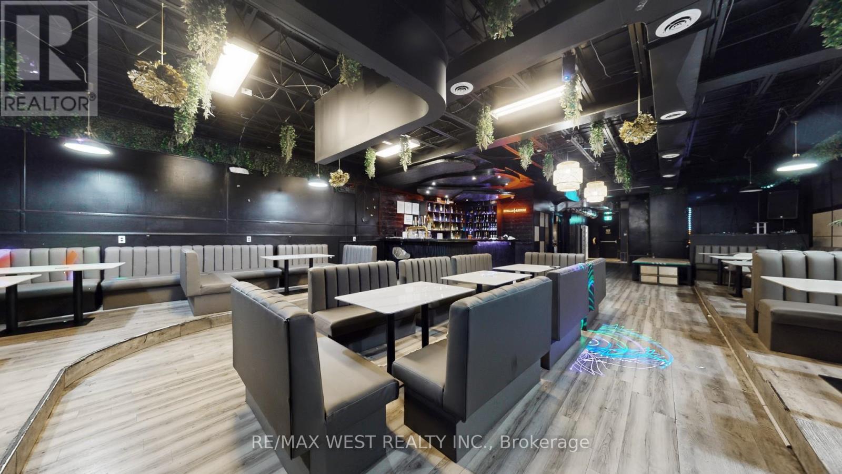50 Rowland Street
Brampton, Ontario
Two Bedrooms Basement, Large Windows,,, Available Immediately, No Carpet.Lots Of Pot Lights. Just Close To Mount Pleasant Go Station.Easy Access To Downtown Toronto Please Provide Credit Report, Employment Verification, Rental Application, First & Last Months Rent, Schedule "B" Also. ** This is a linked property.** (id:60365)
Lph01 - 80 Marine Parade Drive
Toronto, Ontario
A 3-Bedroom and 3-Bathroom With a Breathtaking 270-Degree Panoramic Lakeview in the Heart of Etobicoke. With Over 2000 Sqft of Living Space, the Entire House Has Been Upgraded With Smart Home Features, Including Lights, Fully Automated Curtains, and a Smart Home Thermostat. Outstanding Amenities, an Indoor Pool, Hot Tub, Saunas, Gym, Fitness Center, Party Room, and 24-Hour Concierge, Are Included. It's Just Minutes Away From the Highway and Steps Away From TTC (Toronto Transit Commission). The Property Is Conveniently Located Close to Parks, the Lake, and Restaurants. (id:60365)
2410 - 4015 The Exchange
Mississauga, Ontario
Live at The Centre of Mississauga's Vibrant Downtown Community, Just Steps from Square One - Canada's Second-Largest Shopping Destination. The Second Bedroom Is Fully Enclosed with a Proper Door (Not a Sliding Door) for Enhanced Privacy and Features a Double-Door Closet for Convenient Storage. The Functional Kitchen Includes a Kitchen Island, Adding Both Style and Everyday Practicality for More Versatile Use. Enjoy Integrated Appliances, Sleek Italian Trevisana Cabinetry, Quartz Counters, Kohler Fixtures, and Latch Smart Access for Added Convenience. Walk To Sheridan College's Hazel McCallion Campus, With Easy Bus Access To the University of Toronto Mississauga. Commuting Is Effortless With MiWay, GO Transit, and the City Centre Transit Terminal Close By. One parking and one locker are included. (id:60365)
21 Elmcrest Drive
Brampton, Ontario
Welcome to this beautifully maintained detached home offering an exceptional blend of comfort,style, and convenience. Featuring four spacious bedrooms, this residence is perfect for families seeking space and elegance.Step inside through the elegant double glass-door main entrance and be greeted by a warm,inviting layout. The modern kitchen boasts a sleek breakfast bar and stainless-steel appliances ideal for both casual meals and entertaining. A separate family room with a cozy fireplace creates the perfect space to relax and gather.The primary suite offers a peaceful retreat with a 4-piece ensuite, providing both comfort andprivacy with Central air conditioning. Unfinished basement with legal side entrance.Set in a quiet, family-friendly neighborhood, with high-rated schools, transit, shopping, andeffortless access to Highways 407 & 401, this home is conveniently located close to everything you need.This property offers the perfect combination of modern living, family-friendly features, and anunbeatable location - a true must-see! (id:60365)
Main - 39 Cayuga Avenue
Toronto, Ontario
This bright, very clean and spacious detached 2-bedroom bungalow is perfect for someone looking for a home in a convenient, central location with easy access to Hwys 400 & 401, public transit at your doorstep and close to The Stockyards shopping district. The home is in excellent condition and features 2 bedrooms with closets, 1 bath and an open concept living, dining and kitchen area. Rental includes parking for up to 2 cars, shared laundry in the lower level and shared use of the spacious backyard. (id:60365)
620 - 509 Dundas Street W
Oakville, Ontario
Location, Location & Location!! This beautiful WEST exposure 2 bedroom 2 + den, 2 washroom condo apartment is located at Dundas & Neyagawa. 1 Parking & 1 Locker Unit Included. Amenities Include Outdoor Terrace, Pool, Fitness/Yoga Studio, Theatre Room, Games Room, Dining Area & More. Close To Transportation, Go Station, Hwy 403, Hwy 407 & QEW. Discover Urban- convenience meets peaceful retreat in this stylish2 Bed 2 Bath plus den condo at the coveted Dun West Condos . With approx. 800-899 sq ft of living space. This West facing unit offers an open concept of living/ dining room, modern kitchen, and a serene balcony, letting in lovely evening light. Located right at the Dundas St/Neyagawa Blvd. You are steps from transit, retail, groceries and nature trails, yet tucked inside a full amenity building featuring Pool, Gym, Yoga studio and Party/ Media Room. Includes underground parking space and locker. ready for immediate occupancy. (id:60365)
1103 - 1808 St Clair Avenue W
Toronto, Ontario
Welcome to this stunning PENTHOUSE SUITE in the heart of the St Clair. A bright and beautiful suite with a huge private terrace! This spacious, Scandinavian-inspired penthouse's suite has 2 bedrooms plus a den, 2 bathrooms and upgraded features like floor-to-ceiling windows with stunning southern views of downtown, The Junction, High Park & Lake Ontario. You'll love the south-facing balcony, but the real showstopper is the massive private 589 sqft northeast-to west facing terrace! Enjoy breathtaking unobstructed views in almost every direction! Whether you're sipping your morning coffee, gardening or winding down with sunset views, this terrace is the ultimate outdoor retreat. Design the space to fit your needs. Just a short stroll to Stockyards Village, grocery stores, schools, trendy cafes and restaurants like Geladona, Wallace Espresso, Tavora Foods, Earlscourt Park, Toronto Public Library & the Junction Farmer's Market. Located in an intimate boutique building, enjoy thoughtfully designed amenities including a fitness centre, pet spa, party room, games room, co-working space, and even a bike repair room. ROGERS WIFI included in maintenance fees. Commuting is a breeze with easy access to transit, Keele Street, Black Creek, the 401 and 400, and a new GO Fast Track station coming soon. Just steps to the vibrant shops, cafes, and culture of St Clair Ave and the Junction, with downtown Toronto close by. This is elevated city living in one of Toronto's most beloved neighborhoods. (id:60365)
17 Clay Court
Toronto, Ontario
Welcome to this beautifully maintained 4-level sidesplit on a quiet court, located in the prestigious Edenbridge-Humber Valley neighbourhood. Set on a generous pie-shaped lot surrounded by mature trees, this spacious home offers the perfect blend of comfort, functionality, and privacy, all just steps from the Humber River, parks, walking trails, golf, top-rated schools, and transit. This home features three bright bedrooms upstairs, plus a versatile main-floor office. The office is ideal for remote work or professional use, and can effortlessly serve as a fourth bedroom if desired. Primary bedroom features a generous walk-in-closet and a 3-piece ensuite bathroom with heated floors. The other bedrooms have been thoughtfully renovated to remove bulkier built-in closets, creating a more open, spacious feel, with stylish wardrobes providing flexible storage. The multi-level layout offers excellent flow for families and entertaining, with both the kitchen and family room framed by large windows overlooking the deck and private, tree-lined backyard. Soaring ceilings and skylights bathe these spaces in natural light. The lush, wooded backdrop, complete with pear and apple trees, creates a peaceful, Muskoka-like setting, offering a cottage-country feel right in the city. The home is also equipped with a state-of-the-art reverse osmosis system, ensuring pure, clean water at every tap throughout the home. A lower-level recreation room adds even more versatile space, perfect for a gym, media room, or play area. (id:60365)
31 Gardenia Way
Caledon, Ontario
First time on the market! Lovingly maintained by its original owner, this spacious Valleywood two-storey, all-brick gem is ready for the next family to grow, gather, and make it their own. Offering more than 2,600 sq. ft. above grade, this home delivers exceptional value for buyers seeking size, comfort, and the chance to put their personal touches in one of Caledon's most desirable family neighbourhoods. Inside, you'll find four generous bedrooms and four bathrooms, including a bright primary retreat with a 5-piece ensuite and walk-in closet. The main floor is designed for everyday living and memorable family moments: a formal living and dining room, a separate family room with a cozy gas fireplace, and a large, sun-filled kitchen with a spacious breakfast area that walks out to a big backyard deck, perfect for entertaining or dining al fresco. A main-floor den provides the ideal spot for a home office, homework zone, or library. Need even more room? The finished basement offers a substantial extension of living space, complete with an entertainment area, pool table, and an office nook that would make a great basement bedroom. Set on a quiet street, this home is on a school bus route to well-regarded schools, including the highly sought-after Mayfield Secondary School. Families will love being steps from the local library and a large park with soccer fields and a playground. Enjoy nearby walking trails, shopping, everyday conveniences, and the potential to truly make it your own. A rare opportunity in Valleywood - don't miss it. (id:60365)
428 - 285 Dufferin Street
Toronto, Ontario
Welcome To XO2 Condos, Where Modern Design Meets The Energy Of Downtown Toronto. This Brand New, owner occupied now In 1 Bedroom Plus Den 2 Washroom Suite Offers A Stylish And Functional Layout, Perfect For Professionals, Creatives, Small Families Or Anyone Looking To Enjoy The Best Of City Living. The Open-Concept Interior Is Filled With Natural Light Thanks To Floor-To-Ceiling Windows And Features Smooth Ceilings, A Sleek Contemporary Kitchen With Quartz Countertops, Built-In Appliances, And Custom Cabinetry ,Ideal For Everything From Casual Dinners To Entertaining Guests. The Den Provides Flexibility For A Home Office, Guest Space, Or Creative Studio. Step Outside To Your Private Balcony With City Views And A Gas Hookup, Perfect For Bbqs Or Relaxing Above The City Buzz. XO2 Also Offers Exceptional Amenities, Including A 24-Hour Concierge, State Of The Art Fitness Centre, Golf Simulator, Gaming Room, Boxing Studio, Co-Working Spaces, Kids Playroom, Media Room ,Stylish Lounges For Entertaining Or Unwinding & More. Located Just Steps From Liberty Village, You're Perfectly Positioned Between Downtown Convenience And Neighbourhood Charm. With The 504 Streetcar And Exhibition GO Station Right Outside Your Door, You're Only Minutes From The Financial District, The Waterfront, And Toronto's Top Dining, Shopping, And Nightlife. With A Walk Score Of 95 And A Transit Score Of 100, This Is Urban Living Redefined, Perfect For Those Who Want More Than Just A Place To Live. Welcome To Life At XO2. unit is also available furnished for $2500 (id:60365)
34 Brandon Avenue
Toronto, Ontario
Welcome to 34 Brandon Ave, a fully updated 3-bedroom, 2-bath semi with approx. 1,400 sq. ft. across the main and second levels. Bright, modern, and move-in ready, this home sits on a quiet street steps to Dufferin TTC and everyday neighbourhood conveniences. The main floor features open-concept living and dining with hardwood floors throughout. The renovated kitchen offers quartz counters, stainless-steel appliances, a peninsula with seating, ample pantry storage, and a walk-out to an mudroom for bonus storage. A convenient powder room completes the main level. Upstairs, all three bedrooms are on the second floor, along with an updated 5-piece bath and private laundry. Each room offers hardwood floors, good closet space, and natural light. Enjoy the exclusive-use front patio, ideal for BBQs, or a quiet morning coffee. One parking space included. The basement apartment is fully separate with its own entrance. Located in the growing Wallace Emerson/Junction pocket, you're close to Chandos Park South, Earlscourt Park, Geary Street cafés, Dufferin Mall, St. Clair West, a short drive to Yorkdale Mall, High Park, and easy highway access. A great fit for young professionals, couples, or small families seeking an updated home in a vibrant, transit-friendly neighbourhood. (id:60365)
901 Jane Street
Toronto, Ontario
Step into a space where nightlife, comfort, and luxury come together. This fully renovated Shisha Lounge, Bar & Restaurant has been transformed top-to-bottom with over $200,000 invested in high-end upgrades, creating an unforgettable experience the moment your guests walk in. As you enter, the luxurious furnishings and ambient, cozy lighting set the tone enhanced by moving head lights that elevate the atmosphere on busy nights. The venue opens into a large dance floor and extendable stage, perfect for live performers, DJs, and special events. Nearby, a beautifully designed, fully stocked bar invites guests to sip, socialize, and stay awhile. Behind the scenes, the restaurant boasts a fully equipped kitchen with a professionally installed commercial hood, ready to handle specialty dishes, catering, and high-volume service. Music flows through a quality sound system, creating the perfect backdrop for karaoke nights, private parties, and Shisha sessions. Head downstairs to discover a VIP Lounge Area, a stylish, private retreat with tons of potential for premium experiences, bottle service, private rentals, or expansion. With a favorable long-term lease already in place, this business is ready for a new owner to take the reins and continue building its reputation as a go-to destination for nightlife, events, and elevated dining. A rare opportunity to own a turn-key, luxurious space with endless potential. (id:60365)

