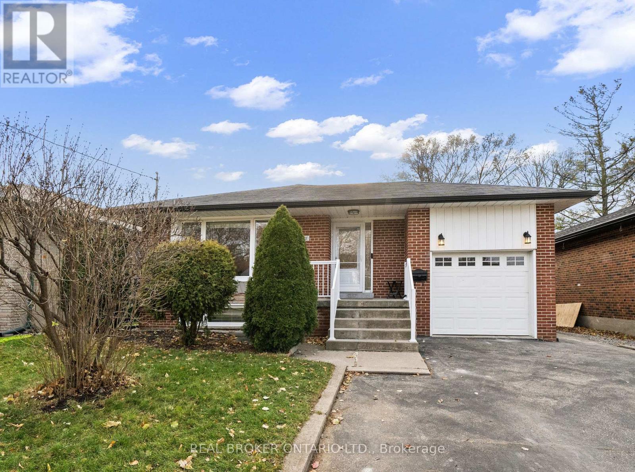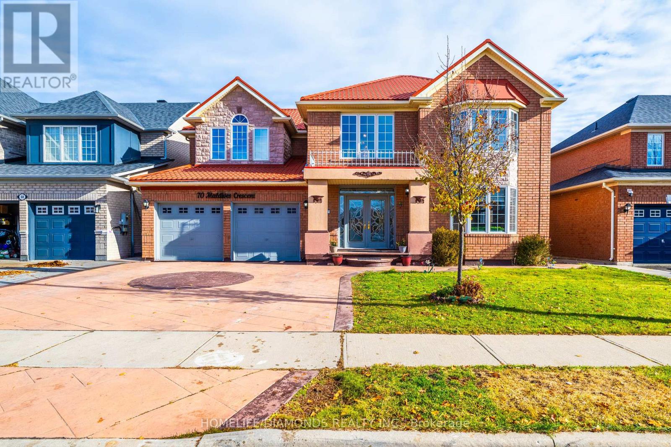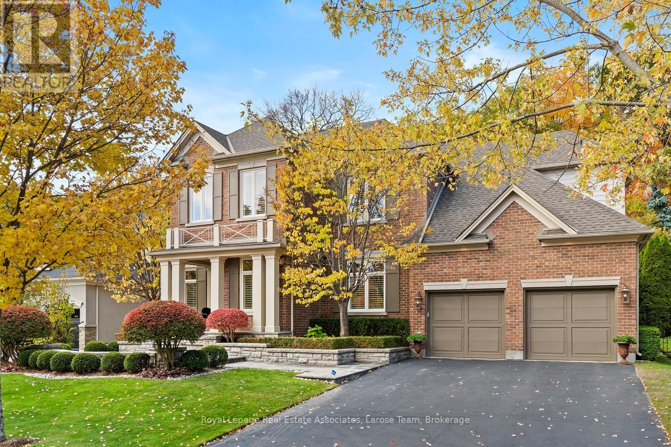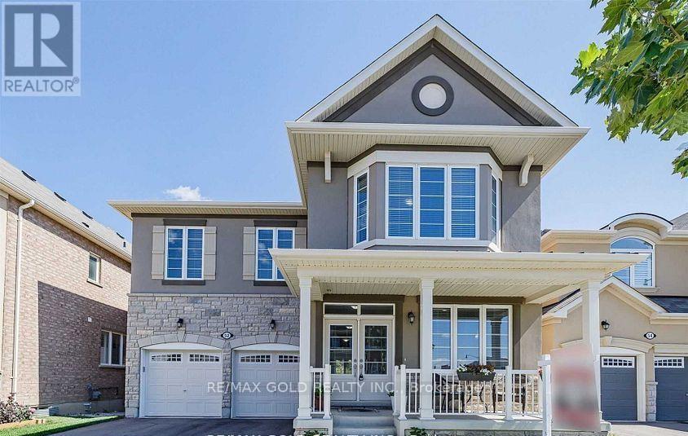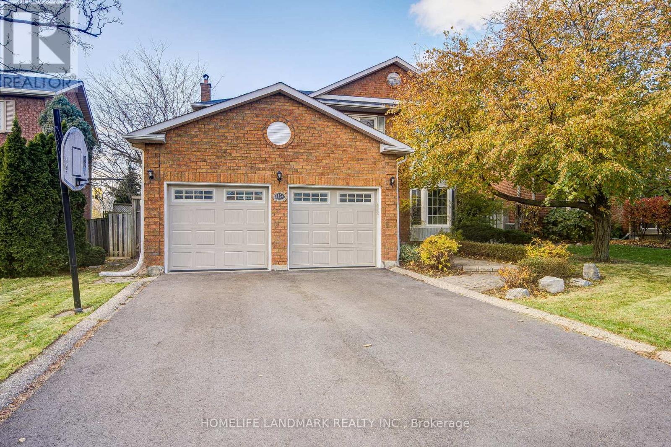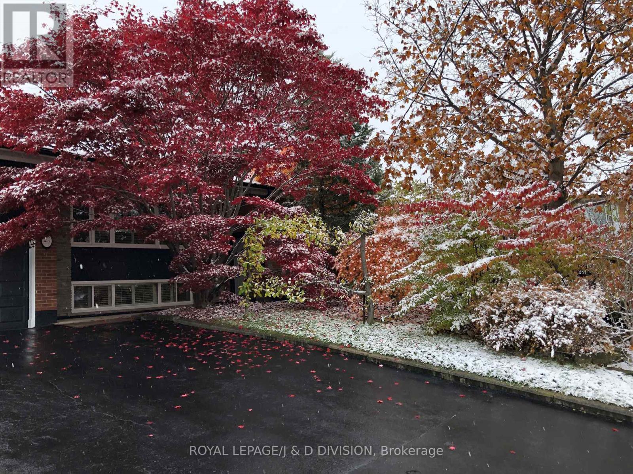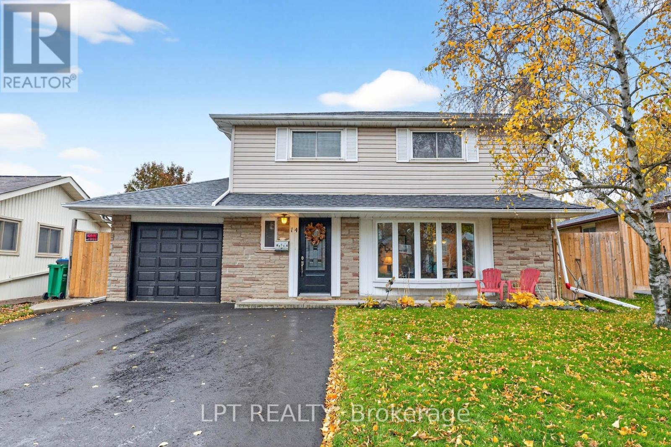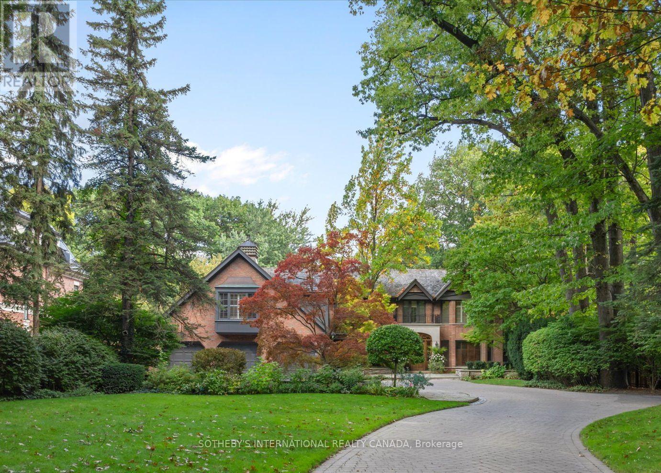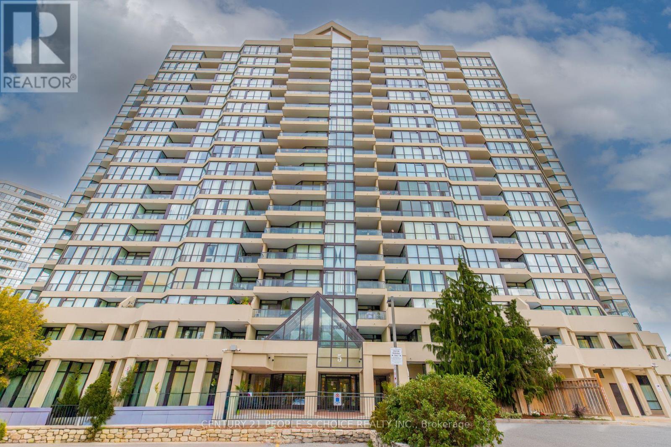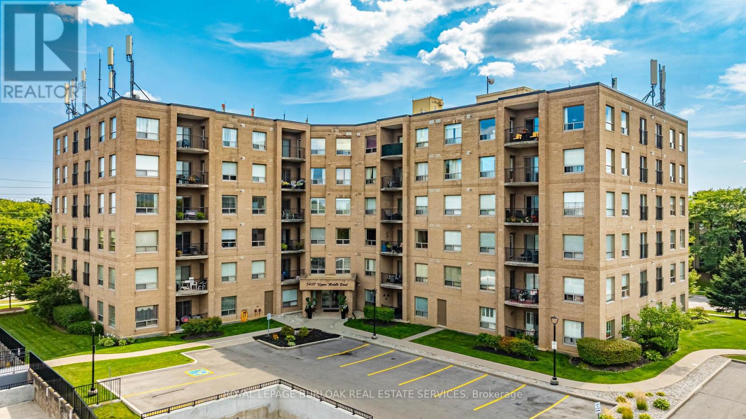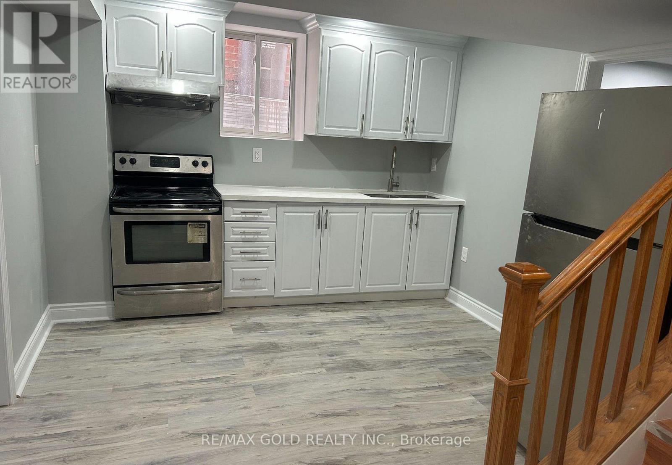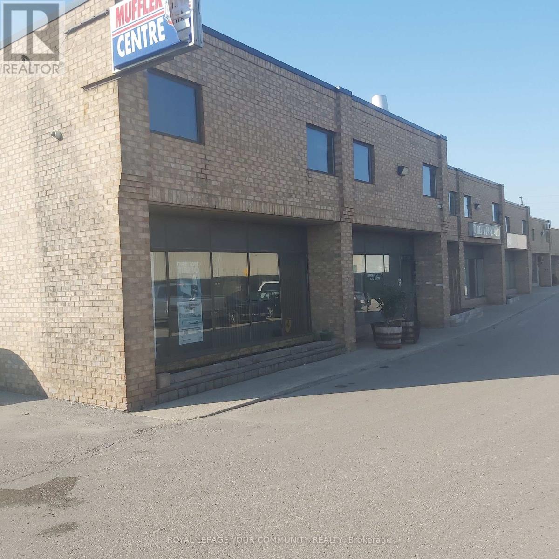21 Decarie Circle
Toronto, Ontario
A Rare Opportunity In Sought-After Central Etobicoke! Welcome To 21 Decarie, A Very Special 3-Bedroom (Plus A Den), 2-Bathroom Bungalow That Has Been Known To Create Moments Of Magic! Set On A Quiet, Tree-Lined Street In A Beloved Family-Friendly Neighbourhood, This Warm And Welcoming Property Has Been The Backdrop To Backyard Skating Rinks On Winter Nights, Basement Forts And Sleepovers Filled With Laughter, Family Gatherings In The Open Concept Living And Dining Room, And Everyday Check-Ins Around The Eat-In Breakfast Table. With Top-Rated Schools (Princess Margaret, John G Althouse, St Gregory, Josef Cardinal), Beautiful Parks (West Deane, Heathercrest), And Shopping Malls Nearby (Sherway Gardens, Cloverdale), Plus Quick Access To The 401, 427, Pearson Airport, And Just 27 Minutes To Downtown-This Location Delivers Unmatched Lifestyle Ease. The Finished Basement With Separate Entrance Offers A Spacious Family Room With An Electric Fireplace, Bedroom Or Office, Workshop Or Gym, 3-Piece Bath, And Abundant Storage-Perfect For Future In-Law Or Income Potential. Recent Updates And Renovations Include The Kitchen And Both Washrooms! Don't Miss Out On The Chance To Make This Your Home. Your Magic Begins Here! (id:60365)
70 Maldives Crescent
Brampton, Ontario
Welcome to 70 Maldives Crescent, a spacious and beautifully maintained detached home situated on a premium 55 ft wide lot in one of Brampton's most desirable neighborhoods, the Vales of Castle more. This property offers an exceptional 5 + 3 bedrooms, 4 + 2 bathrooms, plus a fully finished and legal basement complete with two separate units, each offering its own kitchen, bedroom(s), bathrooms and private entrances. A perfect match for large families or investors seeking strong rental income potential. The main level features 9 ft ceilings, separate living, dining, and family rooms, extended kitchen cabinetry with granite counters, hardwood flooring throughout the first and second floors, crown molding, and a solid oak staircase with elegant iron pickets. The second level includes generously sized bedrooms, ample natural light, and well-appointed bathrooms suitable for any growing family. Enjoy excellent curb appeal with a large stamped concrete driveway, two-car garage, and a spacious backyard complete with a deck, ideal for entertaining. The home comes with no rental items. Located in a prime Castle more pocket close to great schools, shopping plazas, grocery stores, public transit, parks, and easy access to Highway 427 and Highway 410. A must-see home offering space, functionality, and rental opportunity in one of Brampton's most established communities. (id:60365)
562 Gladwyne Court
Mississauga, Ontario
Welcome to 562 Gladwyne Court- Discover the epitome of elegance in this immaculate, sophisticated five-bedroom estate home, perfectly nestled in the highly coveted Watercolours community of prestigious Lorne Park, on its most exclusive street. Designed for both refined family living and grand entertaining, this stunning 5-bedroom, 4-bathroom residence offers over a total of 6,626 sq. ft. of luxury. Set on a premium 75.26 x 130.16 ft. lot, it backs onto a private urban forest, providing unparalleled privacy and a serene, resort-like setting. Showcasing timeless elegance, the home features soaring ceilings, exceptional craftsmanship and open-concept spaces. The grand foyer boasts a magnificent 3-storey open-riser staircase that floods the home with an abundance of light. Rich hardwood flooring flows throughout the main and second levels, featuring 9-foot ceilings and many custom details. The main floor includes an elegant living room and an impressive great room centered around a double-sided fireplace, shared with a private main floor office. The Canac-designed kitchen is an entertainer's dream, featuring sleek custom cabinetry, Nero Absoluto granite, a seamless centre island, and high-end KitchenAid appliances. The kitchen offers a convenient walkout to the backyard oasis and stone patio. Upstairs, the luxurious primary suite is a true sanctuary, featuring large windows, a walk-in closet and a spa-like 5-piece ensuite with treetop views. The remaining bedrooms are connected by two well-appointed Jack-and-Jill bathrooms. The finished lower level significantly extends the living space, offering a versatile recreation area, a craft room, and abundant storage. Located moments from top-rated Lorne Park Secondary School, scenic trails, premier golf, and very accessible to the Port Credit GO Train, and the vibrant shops and restaurants of Port Credit, this exceptional home combines luxury, privacy, and absolute convenience in South Mississauga's most desirable community! (id:60365)
(Studio) - 52 Mincing Trail
Brampton, Ontario
Charming Studio Apartment On a Scenic Walkout Ravine Lot with Trail Views! *** PERFECT FOR A SINGLE PERSON OR A COUPLE *** Prime Location Near Mayfield & Edenbrook Hill, Enjoy exceptional transit convenience - just a 2-3 minute walk to the bus stop with three major bus routes connecting directly to: Shoppers World, Mount Pleasant GO Station, Mayfield route transit corridor, One of the best transit options available for working professionals. This Cozy space Features a private entrance, Separate Laundry, And Convenient Parking for a small car or sedan. Fully Furnished with a Comfortable Bed, Mattress, Table, Safa Seat, And Chair, This Home is Move-In Ready. Ideal For A Single Person or Couple Seeking Tranquility and Easy Access to Nature. This studio offers the perfect blend of comfort and privacy in a secure setting. *** RENT INCLUDE UTILITIES. *** The photographs used in marketing materials and the MLS listing are not recent and may differ from the property's current appearance. (id:60365)
1124 Creekside Drive
Oakville, Ontario
Stunning 4+2 Bdrm Home Backing Onto Park and Tennis Court In Desirable Wedgewood Creek ! Quiet family street.Move-in ready with hardwood floor thru-out, custom millwork & built-in speakers(As is). Gourmet eat-inkitchen w/ granite counters, island, S/S appliances & ample storage. Bright main floor w/large windows overlooking private SW-facing yard.2nd flr offers 4 spacious bdrms & upgraded baths. Primary features sitting area w/ panoramic windows, W/I closet & luxury 5-pc ensuite w/ heated marble flrs, Jacuzzi tub & steam shower.Prof finished basement w/ large rec room, gas FP, wet bar & 2 extra bdrms-ideal for guests/homeoffice. Backyard oasis w/ in-ground pool (brand new liner), stone pavers & low-maintenance landscaping. Double garage, landscaped grounds & paver walkway. Close to top schools, parks,trails & shopping. (id:60365)
27 Paramount Court
Toronto, Ontario
Loved, well-maintained, and extensively improved by the owners since 1996. Special features and lush landscaped low-maintenance gardens. Set on a cul-de-sac and backing onto Gulliver Park. It is more than just bricks and mortar. It is part of a desirable neighbourhood, great community and all its wonderful amenities. Schools, parks, transit, and shopping are all nearby. This is a livable home with comfortable and spacious rooms. Like to cook - spend happy hours in the custom quality kitchen. The lower level is ideal for teenagers or an extended family. In warm weather, host barbecues and gatherings in the garden. An excellent home to be enjoyed with family and friends. Where happy moments will be shared and where cherished memories will be made. (id:60365)
14 Caledon Crescent
Brampton, Ontario
***Public Open House Sunday December 7th From 1:00 To 2:00 PM.*** Pre-Listing Inspection Available Upon Request. Offers Anytime. Detached Home With Large Driveway Located In Peel Village. This Well Maintained Home Is Situated On A Quiet Crescent. Irregular Lot At 47.81 Feet By 100.08 Feet With Rear 59.67 Feet As Per Geowarehouse. 1,418 Square Feet Above Grade As Per MPAC. Modern Kitchen With Backsplash & Stainless Steel Appliances. Newly Installed Hardwood Floors On Main Floor. Walk Out To Pool From Solarium. Bright & Spacious. Newly Renovated Washrooms. Finished Basement With Pot Lights. Roof Redone In 2020. In Ground Pool With Privacy Fenced Backyard. Perfect For Entertaining! Click On The 4K Virtual Tour & Don't Miss Out On This Gem! Convenient Location. Close To Highway 410 & 407, Transit, Shops, Schools & Other Amenities. Garage Can Easily Be Converted Back. (id:60365)
29 North Drive
Toronto, Ontario
Welcome to the Largest Private Lot in Etobicoke - A Rare North Drive GemThis is the one you've been waiting for. Nestled on prestigious North Drive, this extraordinary property boasts the largest private lot in all of Etobicoke - an incredible 86 feet of frontage and a stunning 404 feet of flat, usable table land (top of bank), with a total lot depth of 484 feet. Experience the privacy of the ravine setting.A long, elegant driveway leads you off of North Drive to the front entrance of a spectacular Richard Wengle-designed home. Step inside and be immediately captivated by the dramatic floor-to-ceiling windows and 16-foot ceilings, offering panoramic views straight through to the backyard oasis.Outside, a newly built Gib-San pool awaits, surrounded by lush green space perfect for kids to play - truly a scene straight out of the movies. Beyond the pool, you'll find a full-sized tennis court, which has also served as a winter hockey rink and a multi-sport play area in the summer - a true four-season retreat.Whether you choose to reimagine the existing home or build your dream estate from scratch, the bones are exceptional, and the canvas is entirely yours. Don't miss this once-in-a-lifetime opportunity to own one of Toronto's most exclusive properties! (id:60365)
416 - 5 Rowntree Road
Toronto, Ontario
Wow !! Bright & Spacious More Than 1100 Sq Ft Condo For Sale In A Very Desirable Area Of Toronto. Accompanied By Floor To Ceiling Windows The Unit Offers Stunning Views. Open Concept Unit With Quartz Kitchen Counter Top. Two Bed Rooms with Two Full Bathrooms. Ensuite Laundry !!!Large M/Bdrm With 4Pc En Suite and closet .Ready For Your Enjoyment With Fantastic View, 24 Hours Gate Security, Indoor And Outdoor Swimming Pools, Table Tennis, Lawn Tennis And Gym All For Your Enjoyment. Very Convenient Location !!!! Maintenance include Heat ,Hydro and water !!! Bonus $$$ No Maintenance Fee for first Six months !!! (id:60365)
305 - 3497 Upper Middle Road
Burlington, Ontario
Welcome to the sought-after Chelsea Building in Burlington's desirable Headon Forest community. This immaculately maintained, sun-filled 2-bedroom, 2-bath corner unit boasts an impressive 1,317 sq. ft. of living space with a bright southwest exposure. Step inside to discover an inviting, carpet-free open-concept design- illuminated by a wealth of large windows, 9-foot ceilings, quality laminate flooring, and neutral paint throughout. The beautifully updated kitchen features quartz countertops, glass subway tile backsplash, stainless steel appliances, an under-mount sink, crisp white cabinetry, and a pantry. The breakfast nook with an oversized window comfortably seats four. A convenient pass-through with a quartz ledge opens into the dining room, which leads to a curved balcony providing private vistas of mature blue spruce and maple trees. The spacious living room offers 3 large windows and an electric fireplace, creating a warm and airy space. Its primary bedroom retreat includes a 4-piece ensuite and walk-in closet, while its second bedroom is ideal for guests, a home office, or den, complemented by a 3-piece bathroom. This home also features recent mechanical upgrades: AC (2024), dishwasher (2023), and furnace (2022). Enjoy the convenience of 1 underground parking space and a locker on the same level as the unit. The well-managed building has recently refreshed its foyer and hallways, and offers fantastic amenities: a party/meeting room, exercise room, car wash, and ample visitor parking. All this in an unbeatable location- just steps to plazas, schools, and parks, close to Millcroft Golf Course, and with easy highway access. This unit is a true treasure that promises an extraordinary living experience! (id:60365)
(Bsmt) - 84 Crown Victoria Drive
Brampton, Ontario
***PRICE DROP - NOW $1,600! *** Gorgeous *** 2 Bedroom Brand New Legal Basement At One Of The Best Location In Brampton *** . Spacious Eat In Kitchen, Good Size Bedrooms, *** 2 Parkings ***, Separate Entrance. The basement unit is equipped with a separate, private laundry facility for the exclusive use of the basement tenant.. (id:60365)
18 - 1 Delta Park Boulevard
Brampton, Ontario
GREAT OPPORTUNITY TO PURCHASE A WELL ESTABLISHED AUTO MECHANIC REPAIR SHOP AND BUILDING. established for more than 30 years at this location, corner unit, with 2nd floor mezzanine used for storage. it has two washrooms plus front office and reception area, 7 assigned parking spots. great location! Dont miss this exceptional chance to own a ready-to-go business and building. (id:60365)

