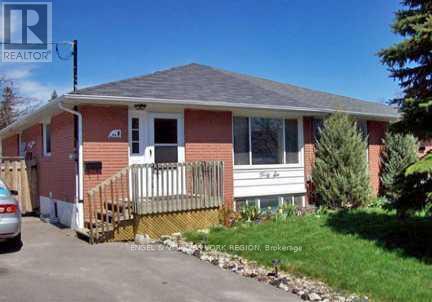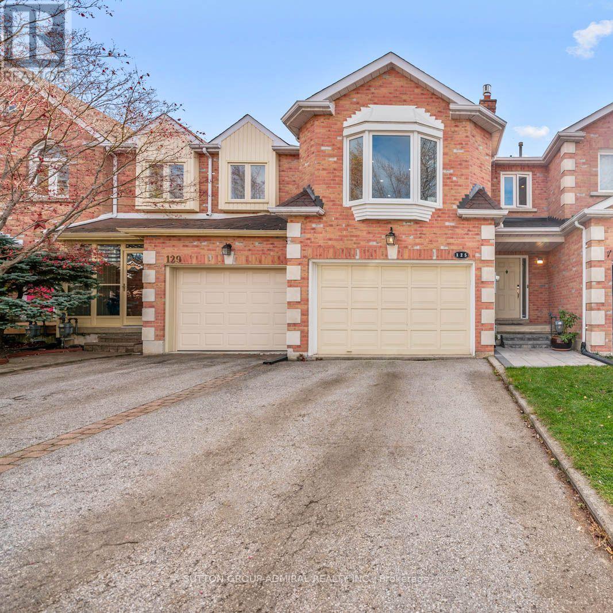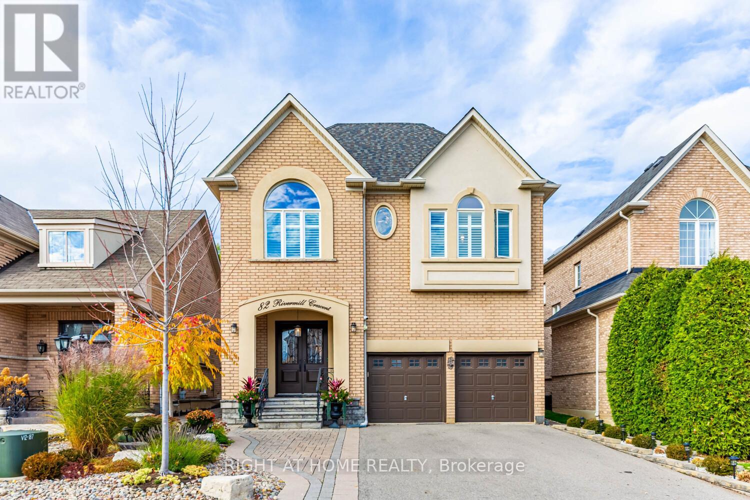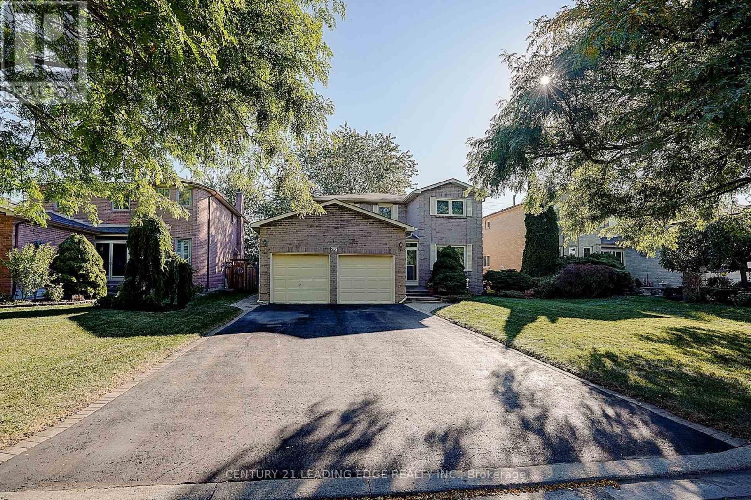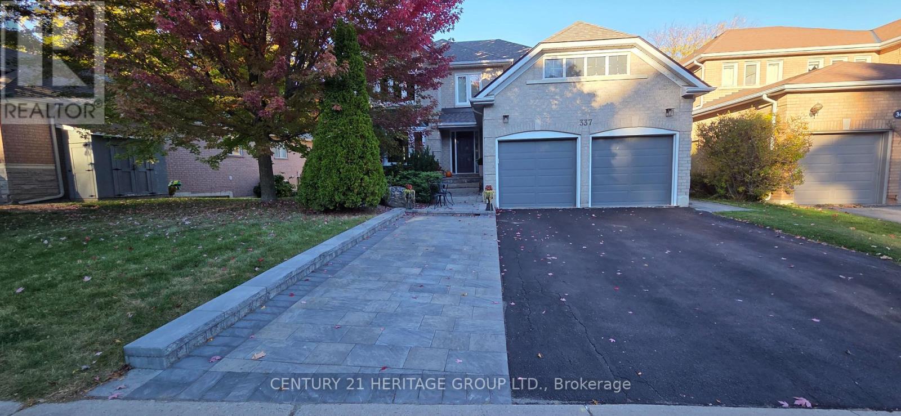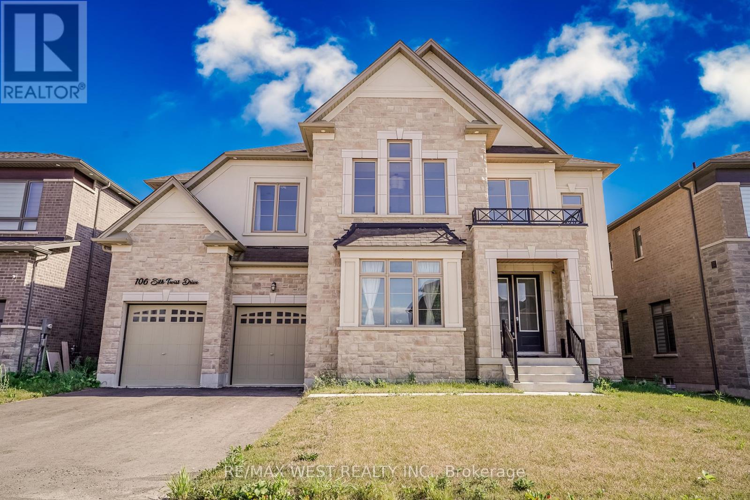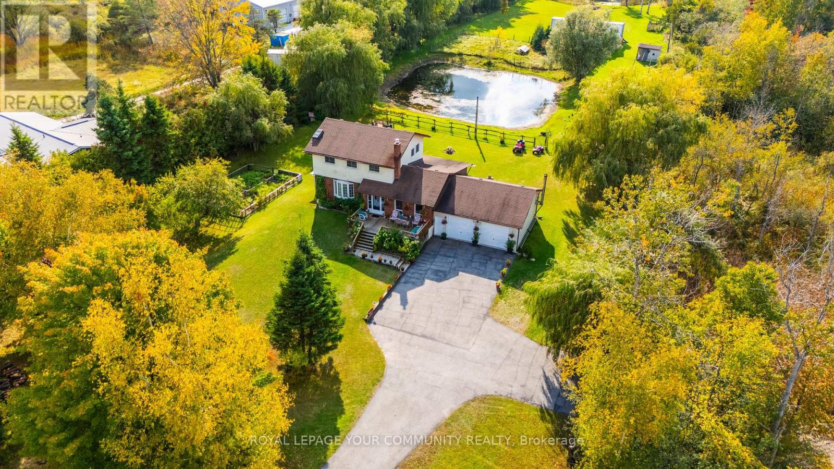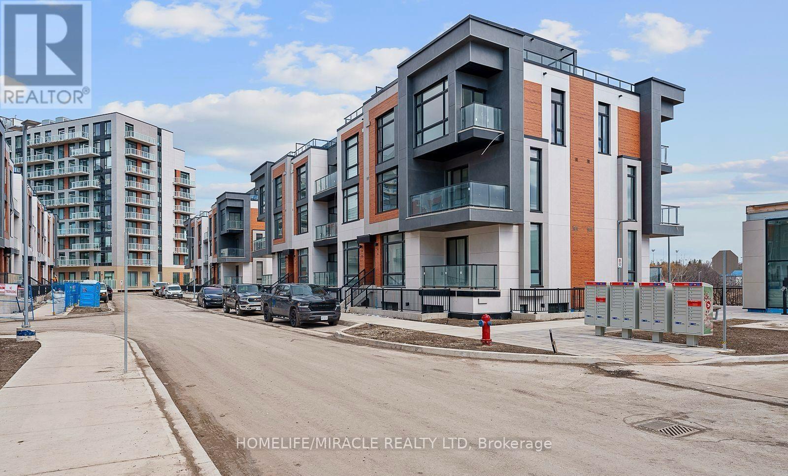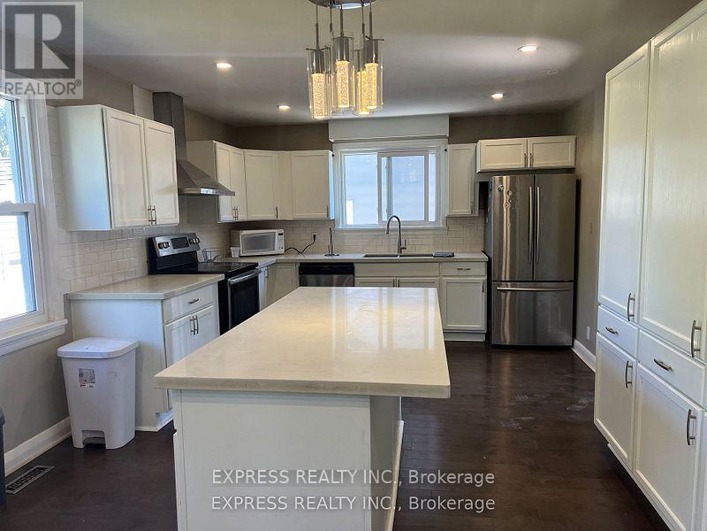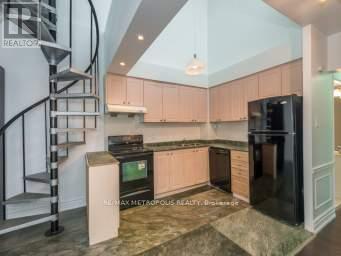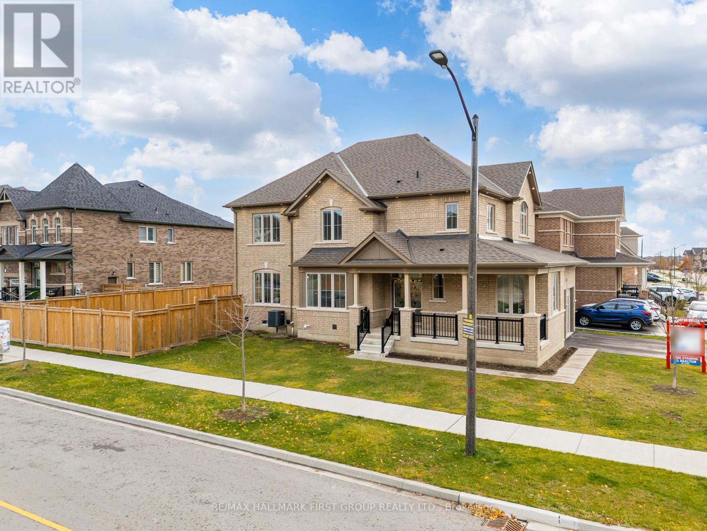B - 46 Walter Avenue S
Newmarket, Ontario
Davis/Longford! Great walkable location - Local transit, Go Bus & YRT close by. Updated 2 bedroom lower apartment. 2 parking spots. All Inclusive rent: Water + hydro + gas included. Spacious lower unit in central Newmarket. Separate and private entrance. Laminate flooring throughout. Eat-in kitchen with full size stove and fridge. Stacked washer and dryer shared with upper level. Spacious living room. Updated bathroom with walk-in shower. 2 king size bedrooms with windows and closets. Shared use of yard & shed. Pets considered. Walk to amenities, Timmy's, No Frills, Giant Tiger and close to Southlake Hospital and Upper Canada Mall. Legally registered with the town as a legal accessory dwelling basement apartment. (id:60365)
125 Thornway Avenue
Vaughan, Ontario
Step into 125 Thornway Avenue, a stylishly renovated freehold townhouse in Vaughan's desirable Thornhill neighbourhood, offering numerous modern upgrades and superb convenience. Although classified as a townhouse, the home is only partially attached to the neighbouring property-connected solely by the garage-while the main living spaces are separated by approximately two metres, providing added privacy and a feel closer to a semi-detached layout. This well-maintained home features newly installed front landscaping, a concrete walkway, a new gas fireplace in the family room, new potlights, a new A/C unit, and an air exchanger with HEPA filtration. All windows were replaced two years ago, and the kitchen boasts a nearly new quartz countertop and sink, plus a newer dishwasher and oven. You can access the garden directly through the garage's back door, leading to a 1014 foot cedar deck, with the garage also upgraded with a new motor and door. The primary bedroom includes a beautifully appointed 4-piece ensuite bathroom, complete with a vanity featuring two sinks. The second-floor bathrooms offer two large glass showers with rain shower heads, and the basement includes new washing and drying machines. Ideally located steps from excellent schools-including Netivot Hatorah Day School, Westmount Shul, Eitz Chaim School, Shmuel Zahavy Cheder Chabad School, Louis Honore Frechette Public School, St. Joseph the Worker Catholic Elementary School, Brownridge Public School, Hodan Nalayeh Secondary School, and St. Elizabeth Catholic High School-this home also provides easy access to Promenade Mall, Vaughan Mills, North Thornhill Community Centre, parks, Uplands Ski Centre, and nearby places of worship such as the Jaffari Community Centre and Kollel Ohr Yosef. With extensive renovations, convenient amenities, and a vibrant community, this move-in-ready property is perfect for families seeking comfort and long-term value. (id:60365)
82 Rivermill Crescent
Vaughan, Ontario
Welcome to luxury living in prestigious Upper Thornhill Estates. Set on a quiet, family-friendly street, this beautifully updated home blends comfort, elegance, and modern function in one of the area's most desirable communities with top-rated schools.Inside, a stone foyer with heated floors leads to hardwood throughout and a stunning chef's kitchen with an oversized granite island, extended cabinetry, and high-end appliances. The kitchen opens to a spacious family room with a dual-sided gas fireplace and built-in speakers, creating a warm, inviting space for gatherings. Ten-foot ceilings on the main floor and nine-foot ceilings on the second floor and basement enhance the home's open, luxurious feel. Smooth ceilings, crown molding, recessed lighting, elegant ironwork, and second-floor laundry add convenience and style.All four bedrooms feature private en-suites and large walk-in closets. The primary suite offers a spa-inspired retreat with heated floors, a dual-sided fireplace, double sinks, Jacuzzi tub, and frame-less glass steam and rain shower.The professionally finished basement adds versatility with an office or bedroom, a third dual-sided fireplace, and a full second kitchen with stainless steel appliances-ideal for guests or extended family.Step outside to a true backyard oasis with a gazebo, perfect for dining, entertaining, or unwinding in your own private retreat.Located near top-rated schools, parks, trails, GO Station, shops, restaurants, hospitals, and medical centers, this home delivers luxury living in a prime location. (id:60365)
51a Puccini Drive
Richmond Hill, Ontario
Brand New Custom-Built Executive Home Set On Premium 96' X 126ft Lot In A Highly Desired Richmond Hill Community. Truly A Masterpiece! Amazing Open Concept Layout With High Quality Craftsmanship & Finishes. 2 Storey Foyer. Ceilings (10' Main, 9' Upper & Lower). Hardwood Floors & Staircase With Iron Pickets, Potlights, Chandeliers, Crown Moulding ++. Chef's Dream Kitchen With All The Extras: Quartz Counters, Bosch Stainless Steel Appliances, Extended Cabinetry, Centre Island With Pendant Lighting, Bar Sink & Breakfast Bar, Walk-Out To Yard + Much More! Party Sized Family Room With Gas Fireplace & 2nd Walk-Out To Yard. Main Floor Den & Convenient Mud Room With Separate Entrance. Primary Bedroom Complete With A 5 Pc Spa-Like Ensuite & Well- Designed Walk-In Closet Your Friends Will Envy. Spacious Secondary Bedrooms With Walk-In Closets & Private Ensuites. Convenient 2nd Floor Laundry Room. Fully Finished Basement Offers Home Theatre, Wet Bar, Gym & Versatile 5th Bedroom Ideal For Family Entertainment & Multi-Generational Living. Crafted With Exquisite Attention To Detail, The Interiors Feature Custom Millwood, Integrated LED Lighting, High-Fidelity Audio, And Designer Finishings. Elegant Exterior Combines Natural Stone, Ironwork & Architectural Accents. This Lot Also Includes A 38' x 126ft Easement On The West Side Providing Extra Space For Your Own Enjoyment Or Potential For Creating A Building Lot. Nestled In The Prestigious Oak Ridges Community, This Luxury Home Is Surrounded By Multi-Million Dollar Custom Homes, The East Humber Trail & Serene Wetlands. Includes: Light Fixtures & Chandeliers, 3 Fireplaces, Bosch App. Upper Level: B/I Microwave & Oven, Integrated Fridge/Freezer, Gas Cooktop, Exhaust Fan, Wine Cooler, D/W, LG Frontload Steam W/D. Lower Level: Samsung Frontload W/D, B/I Microwave, Bar Fridge. Rough-Ins For: CVAC, Security, Cat6. Dbl Ceiling Height In Garage. 200amp Service. (id:60365)
27 Sawyer Crescent
Markham, Ontario
Beautifully maintained original-owner family home located on a private street in desirable Markham Village! Set on a premium oversized lot (approximately 140 ft deep) within a quiet, sought-after enclave, this charming 4-bedroom, 4-bathroom residence offers the perfect blend of comfort, space, and modern living. Step inside to find a bright and inviting main floor featuring hardwood floors throughout and a spacious, functional layout. The modern kitchen boasts granite countertops, stainless steel appliances, pot lights, and a sunny eat-in area with a walkout to a large backyard deck - ideal for relaxing or entertaining. A mudroom with a separate side entrance and main floor laundry adds everyday convenience. Upstairs, the primary suite provides a peaceful retreat with a walk-in closet and a 4-piece ensuite bathroom. The finished basement offers incredible flexibility, featuring a second kitchen, full bathroom, and two additional rooms - perfect for extended family, guests, or a private home office setup. Outside, enjoy your own private backyard oasis with a spacious deck, lush mature landscaping, and a garden shed. Situated in a quiet, family-friendly neighborhood, this home is close to top-rated schools, shops, restaurants, parks, and transit, making it the ideal choice for families seeking comfort, privacy, and convenience. (id:60365)
Entire - 337 Carruthers Avenue
Newmarket, Ontario
Welcome To 337 Carruthers Ave! This Stunning Fully Upgraded Sunny Bright Luxury Is Truly Breathtaking. 9 Foot Ceiling And Modern Kitchen With Lots Of Upgrades. Family Room Has Plenty Of Space For Family & Friends To Gather Around Sprawling Custom Gas Fireplace. Main Floor Has A Bright & Beautiful Living & Dining Room, Ready To Host Family Dinners & Holiday Celebrations. Main Floor Laundry/Mud Room W Direct Garage Access. Ascend Custom-Built Staircase & Find 4 Huge Bedrooms, Including Primary Retreat With Walk-In Closet & 5-Piece Ensuite. All Bedrooms Have Bespoke Closets. Walk-out Bsmt w/Separate Entrance Through Backyard. Bright, Spacious Open Concept Design W/Large Windows and Sliding Door, 2 Bedrooms and Big Bathroom with a Separate Laundry Room. Step To Top Schools, Park, Tennis Court, Splash Park, Baseball Diamonds and Walking/Biking Trails. Jokers Hill Conservation Area is also within Walking Distance and much more. (id:60365)
106 Silk Twist Drive
East Gwillimbury, Ontario
Seller is very motivated - act fast and make this luxury home yours today! A Rare Gem in Prestigious Anchor Woods. This luxury Regal Crest-built James model (see attached floor plan) offers an expansive of thoughtfully designed living space. This stunning residence features 4 spacious bedrooms with ensuite bathrooms, a main-floor office, and an open-concept loft ideal for growing families or work-from-home professionals. Designed for both elegance and comfort, the home boasts 10-foot ceilings on the main level and 9-foot ceilings upstairs, and pot lights throughout, creating a bright, airy atmosphere throughout. Meticulously upgraded with two staircases for convenience and flow. Enjoy seamless flow throughout the home with a functional secondary staircase tucked away access near the mudroom, offering quick and private access to the garage, basement, main-floor family room, and directly up to the second-floor bedrooms and loft. Whether you're coming in from the garage with groceries, managing a busy household, or simply seeking added privacy and ease. A chef-inspired kitchen with quartz/marble countertops, walk-in pantry, kitchen server, and built-in wine rack. Waffle ceilings in the office and family room. The three-car tandem garage provides ample space for vehicles and storage, and the unfinished basement offers a blank canvas for your dream space, be it a gym, theatre room, or in-law suite. Ideally located just minutes from GO Transit, Highways 400 & 404, Upper Canada Mall, Costco, Longos, and entertainment options. This home brings unmatched convenience; it's a lifestyle upgrade! Don't miss an incredible opportunity to own a high-end home in one of the area's most desirable neighbourhoods! Some photos are virtually staged. (id:60365)
23276 Highway 48 Road
Georgina, Ontario
Welcome to 23276 Highway 48 in Georgina. This property combines space privacy and potential all while keeping you close to town conveniences. Set on a wide open 10 ACRES LOT with peaceful surroundings it offers the lifestyle many buyers are searching for with room to grow and endless opportunities. The home features multiple levels of living space with walkouts to the outdoors. Bright principal rooms create a warm and inviting atmosphere and the layout is flexible for families of all sizes. There is room for an in law suite rental potential or extended family living. The kitchen and dining areas connect to the living room with a walkout to a raised deck overlooking the backyard. The walkout lower level provides even more options whether you need a private suite a rec room a home gym or a workshop. Bedrooms are well sized bathrooms are practical and the footprint is ready for your updates or personal touch. The backyard is a highlight with open space for a pool gardens firepit or just room for kids and pets to enjoy. Families will love the freedom and investors will see the long term value in a property of this size and location. Conveniently located on Highway 48 you have quick access to major routes while still enjoying the peace and quiet of country living. This is a rare opportunity for buyers seeking a versatile family home or investors looking for a property with potential. Book your private showing today and see the possibilities for yourself. (id:60365)
704 - 5 Steckley House Lane
Richmond Hill, Ontario
Welcome to a sophisticated, contemporary address. Located at Bayview/Elgin Mills, this stunning stacked Townhome unit brings together modern design with all the convenience of urban living. Modern 2 Bedrooms, 3 Washrooms, grand 10-0" Ceiling on Main Floor and 9'-0" Ceiling on lower floor. The 959 Sq./Ft. beautiful unit with Open Concept Floor Plan will feel spacious and comfortable while floor to ceiling windows flood the room with sunlight. Close proximity to top schools, shopping, trails, access to HWY 404 and GO Station. Very close to the elevator to go to the Basement for designated car parking. Maintenance charges include Locker charges, Snow removal from sidewalks & walkways, and landscaping. All utilities are individually metered. (id:60365)
120 Beatrice Street W
Oshawa, Ontario
Spacious Upgraded Bungalow On Massive Lot! Finished Top To Bottom With Modern Upgrades. Renovated Kitchen With Quartz Counters, Custom Backsplash And Pantry, Overlooks Dining Room W/ Walkout To New Deck. Hardwood Flooring Throughout Main. NEW renovated Basement, Full New Renovated Washroom And Two Spacious Bedrooms With Separate Entrance And Above Grade Windows. Located In A Desirable North Oshawa Neighborhood, Close To University And All Amenities. (id:60365)
Ph810 - 39 Kimbercroft Court
Toronto, Ontario
Conveniently located at Markham & Sheppard, this renovated 2-BR+ Den penthouse suite offers exceptional condo living with a rare private rooftop terrace, perfect for outdoor lounging or entertaining. The suite is bright and spacious, featuring large windows, abundant natural light, and two full washrooms.Ideal for end users or investors, this property is situated in a high-demand area with excellent rental potential. The building offers a full range of amenities, including visitor parking, tennis court, daycare, swimming pool, and party/meeting room.A truly rare opportunity. (id:60365)
136 Auckland Dr Drive
Whitby, Ontario
Welcome to this sun-filled, nearly 3000 sq ft detached home in the prestigious Chelsea Hill Tribute Community-one of Whitby's most highly sought after neighbourhoods. Only four years new, this premium builder-selected corner lot home is loaded with high-end upgrades throughout. Enjoy 10 ft ceilings, 9 ft upgraded doors, premium door trims, and hardwood flooring upstairs and downstairs. The main level features an elegant open-concept layout with a cozy gas fireplace, a formal dining room, and a gourmet kitchen equipped with quartz countertops, extended cabinetry, stainless steel appliances, and walkout access to the yard. All bedrooms are generously sized, with blackout blinds for added comfort, and 3 full ensuite/semi-ensuite bathrooms on the second level. Additional luxury features include outdoor pot lights, upgraded windows bringing in abundant natural light, and a builder-finished basement entrance with steps, offering excellent potential for rental income or an in-law suite. With a double-car garage, smooth ceilings, and premium finishes throughout, this beautifully maintained home sits in the desirable Williamsburg Community-steps to top-rated schools, parks, trails, shopping centres, and offering quick access to Hwy 412, 401,407, and the GO Station. This property truly delivers a perfect blend of luxury, comfort, and modern family living. (id:60365)

