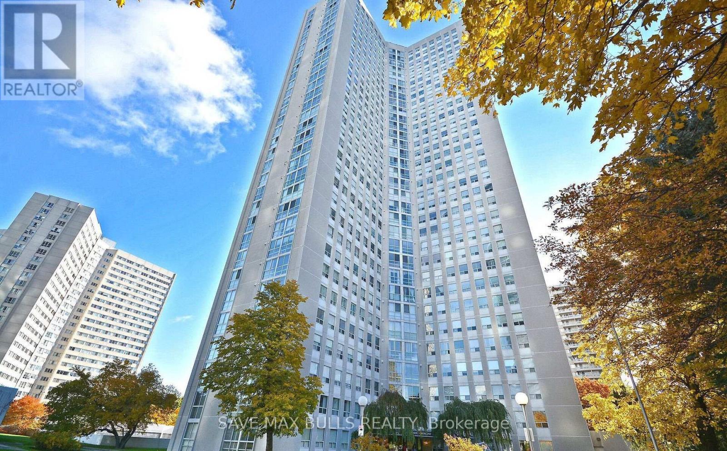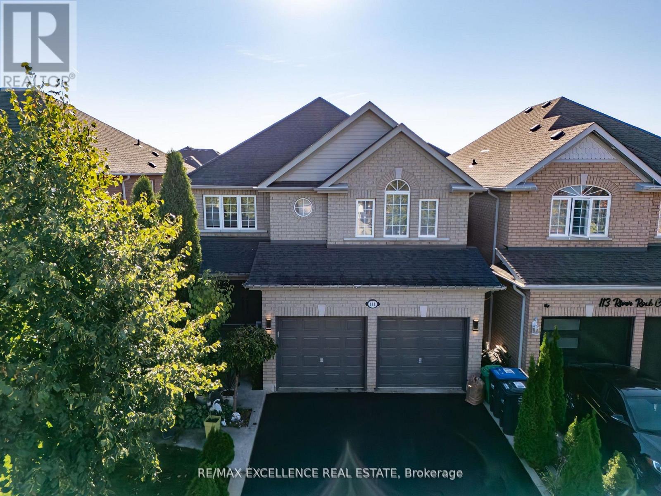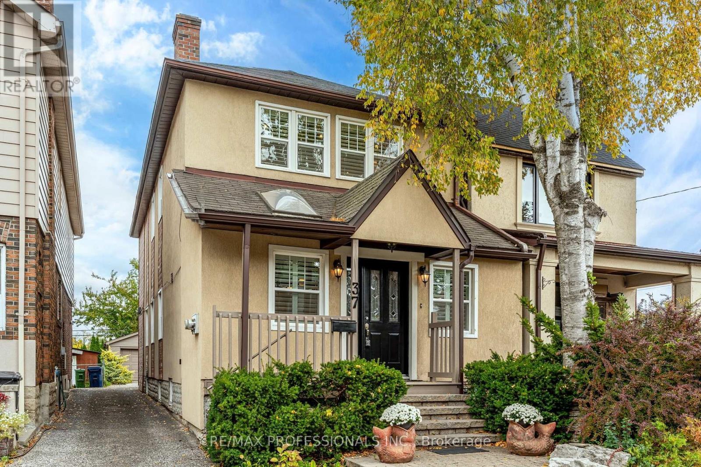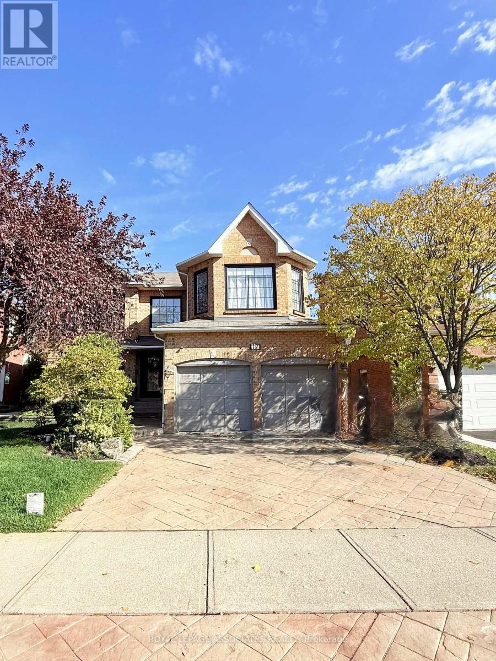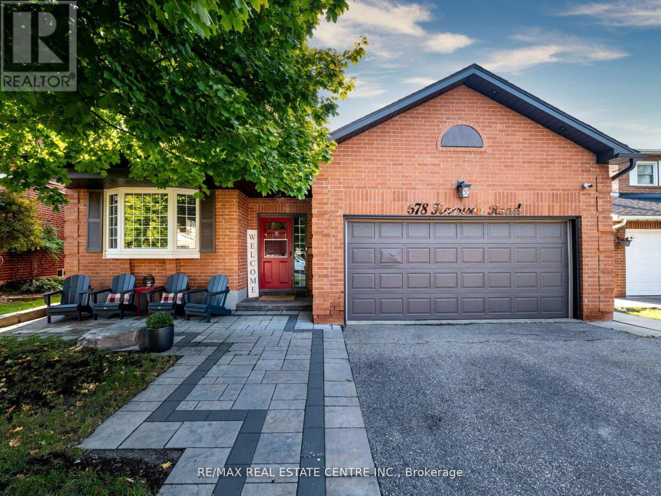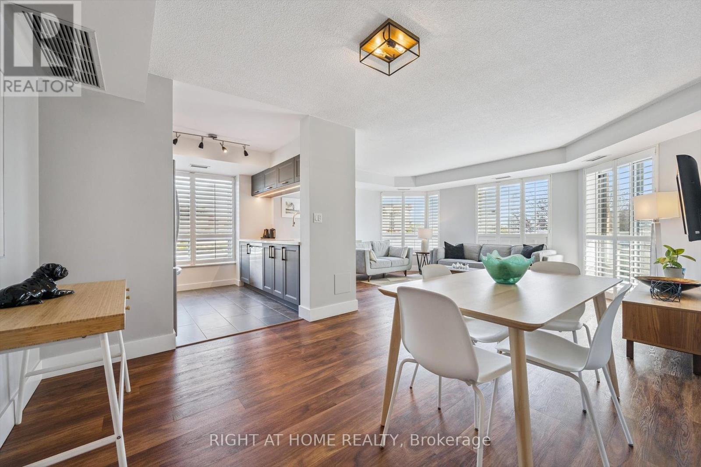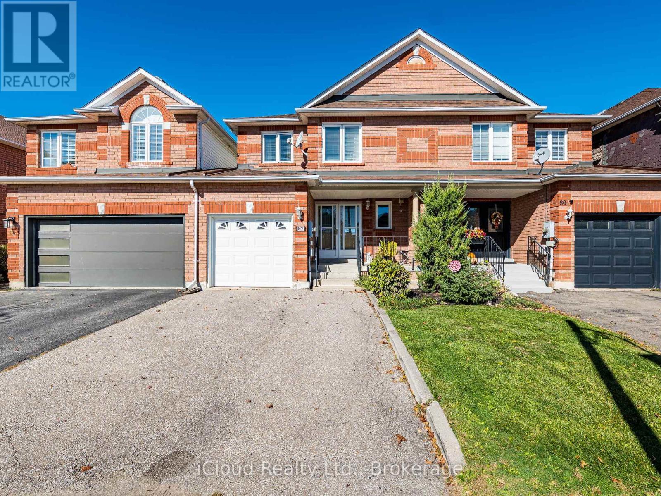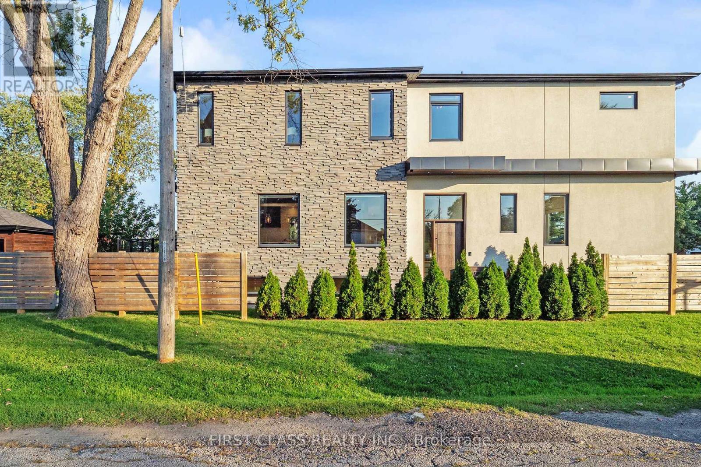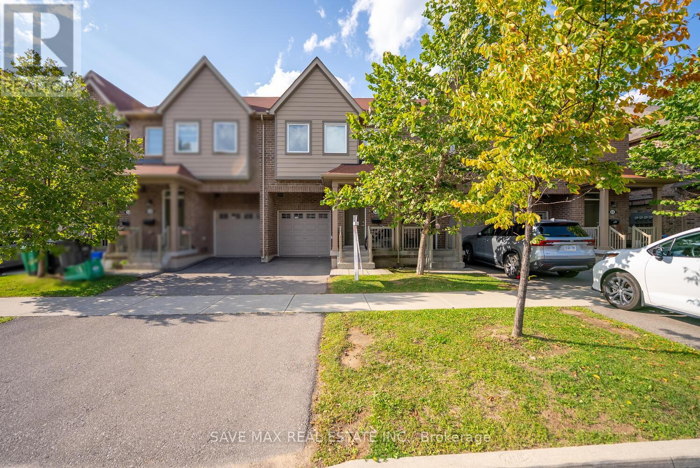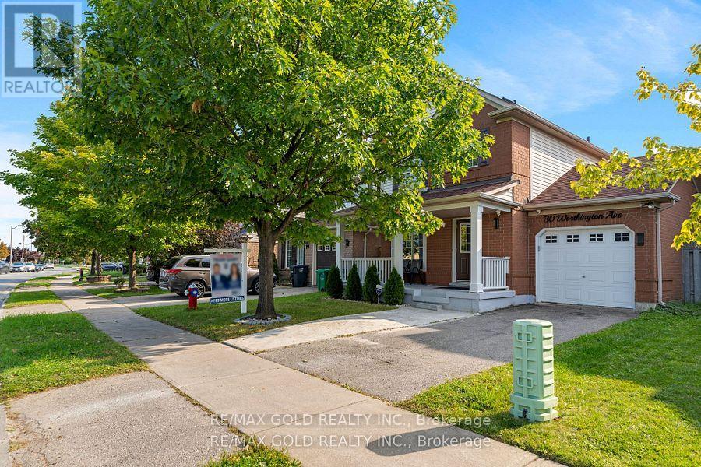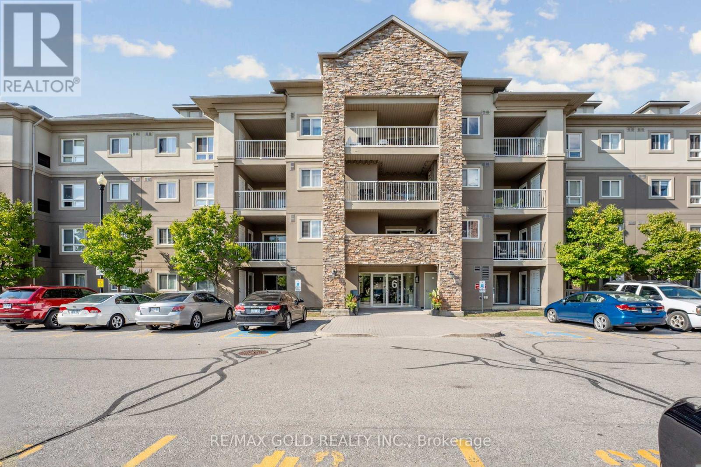908 - 3650 Kaneff Crescent
Mississauga, Ontario
Exquisite, Fully Updated Suite ***All Utilities Included*** Experience elevated living in this beautifully renovated, carpet-free residence offering 1,309 sq. ft. of refined space. The lease includes all utilities (heat, hydro, water, A/C, cable TV, and internet) - providing the ultimate in convenience and comfort. This sophisticated suite features a spacious den with a door, ideal as a private home office or guest retreat. The gourmet family-sized kitchen is a showstopper, showcasing quartz countertops, premium stainless steel appliances, and an inviting eat-in area with a lovely view. Both spa-inspired bathrooms have been tastefully renovated, complementing the unit's freshly painted, modern interior. The generously sized primary suite offers a walk-in closet and a luxurious ensuite bath. Additional features include in-suite laundry and a large in-suite storage room, ensuring ample space and convenience. Perfectly situated in a highly sought-after location, residents enjoy proximity to Square One Shopping Centre, the Central Library, fine dining, parks, schools, and major highways (403, 401, 407, QEW). Only minutes from Toronto Pearson International Airport and steps to the upcoming Hurontario LRT, this home blends luxury, location, and lifestyle in perfect harmony. Some photos are staged virtually. All Utilities Included. (id:60365)
111 River Rock Crescent
Brampton, Ontario
Welcome to 111 River Rock Cres. This Stunning fully upgraded 4-bedroom detached home in a highly sought-after neighborhood! This move-in ready property features 3 full washrooms on the upper level, a modern kitchen with stainless steel appliances, and hardwood flooring on the main floor. Recent updates include: Roof (2023), Deck (2024), Fresh paint and new windows/inserts (2025), as well as Furnace, A/C, water softener, water filtration system, renovated washrooms, and flooring (2020/2021). The spacious, unspoiled basement offers endless possibilities for customization. Located close schools, parks, community center and public transit. This home offers the perfect blend of comfort, convenience, and style. Don't miss this incredible opportunity! (id:60365)
37 Lavinia Avenue
Toronto, Ontario
Renovated 2 Story With Addition Located On One Of Swansea's Prime Family Friendly Streets! Unusually Deep Landscaped Back Gardens Along With Potential For 3 Car Parking. Offering Nearly 3250 Sq. Ft. Of Beautifully Finished Living Space, This Detached 3+1 Bedroom, 4-Bath Home Combines Thoughtful Design, Quality Finishes, And A Family-Friendly Layout In Toronto's Highly Sought-After Swansea Neighbourhood. The Bright Open-Concept Main Level Features Hardwood Floors, LED Lighting, And A Well-Appointed Kitchen With Granite Counters, Stainless Steel KitchenAid And Bosch Appliances, A Large Pantry, And A Convenient Pass-Through To The Dining Room. French Doors From The Living Room Open To A Private Fenced Backyard With A Composite Deck, Perfect For Outdoor Dining And Entertaining. Upstairs, The Spacious Primary Suite Includes A Walk-In Closet, Sitting Area, And A 4-Piece Ensuite With A Rain Shower. Two Additional Bedrooms, A Skylit Family Bathroom, Office, And A Walk-In Linen Closet Complete The Level. Second Floor Office Space Can Be Easily Converted Into 4th BEDROOM. The Finished Lower Level Offers A Full Kitchen, Recreation Room, Above-Grade Windows, And A 3-Piece Bath-Ideal For Guests, Extended Family, Or An In-Law Suite. The Property Offers Rear Parking And A Wide Mutual Drive Leading To A Detached Garage With Loft Storage And A Brick Driveway. Steps To Vibrant Bloor Street Shops, Cafés, Subway Access, Rennie Park, Swansea PS, And High Park. A Turnkey Gem Offering Space, Style, And Location. (id:60365)
Main - 17 Leeward Drive
Brampton, Ontario
Welcome to this spacious and beautifully maintained 4-bedroom, 2.5-bathroom detached home in a quiet, family-friendly neighborhood. Enjoy a bright and open layout featuring a large living and dining area and four spacious bedrooms with ample closet space. Excellent location - close to major highways (407, 410, 401), schools, shopping centers, parks, restaurants, and public transit. Main Floor Only, 4 Bedrooms, 2.5 Bathrooms, 3 Parking Spots, Bright, Spacious Layout, Convenient Brampton Location, Additional storage available in a separate section of basement (id:60365)
678 Harrison Road
Milton, Ontario
Beautifully Presented Home with a Saltwater Pool in one of Milton's most sought-after neighborhoods. This stunning home offers over 2,000 sq ft of elegant living space, plus a finished basement and backyard oasis and is just a short walk to schools, parks, and scenic pathways. From the moment you arrive, you'll be impressed by the modern and stylish finishes throughout. Rich wood floors, custom baseboards and mouldings, and matching staircases with iron spindles-all contribute to the home's sophisticated appeal. The spacious and functional layout features 4 bedrooms and 3 full bathrooms, making it perfect for growing families or those who love to entertain. The main level features a bright living and dining area that overlooks a cozy, oversized family room with a barnboard feature wall and a direct walkout to the backyard. The family room flows seamlessly into a large, updated kitchen with modern finishes. Upstairs, you'll find three generously sized bedrooms with ample closet space and natural light. The 4-piece main bathroom offers semi-ensuite access to the primary bedroom, which also features a walk-in closet. On the lower level, a fourth bedroom, an additional 3-piece bathroom, and a side entrance with a mudroom provide great flexibility-ideal for guests, teens, or a home office. The finished basement adds even more space with a cozy rec room, 3-piece bath, laundry room, and plenty of storage, including a massive crawl space. Enjoy summers in your 16' x 36' saltwater pool- with diving board and custom-built cabana featuring a gas fireplace and built-in gas BBQ (partially finished -2023). The professionally landscaped yard includes interlock and low-maintenance artificial turf, perfect hosting unforgettable gatherings. This home checks every box-move in and enjoy the best of Milton living! (id:60365)
304 - 190 Manitoba Street
Toronto, Ontario
Some spaces just feel right the moment you walk in. There's flow, light, and room to move, breathe, and live. This is that kind of home. You'll love living in this 1100+ sq ft corner-unit condo, thoughtfully designed for comfort and calm, and tucked inside a quiet boutique building near the waterfront. With two bedrooms and two full bathrooms, there's ample space for your lifestyle. The open-concept living and dining area is bright and inviting, with premium laminate flooring and a wall of large windows that fill your space with natural light throughout the day. Step out to your private balcony - perfect for morning coffee or quiet evenings under the stars. Your stunning, renovated kitchen, complete with a window, is ready to inspire your inner chef, featuring quality appliances, abundant storage, and a breakfast bar ideal for quick meals or casual conversation. The spacious primary bedroom easily fits a king-sized bed and includes a walk-in closet with built-in shelving, plus a beautifully updated 4-piece ensuite. The second bedroom offers flexibility for guests, a home office, or a growing family. You'll appreciate the calm of this well-managed, friendly, mid-rise community - a peaceful retreat away from the usual high-rise hustle; no endless hallways, no elevator rush hours - just comfortable, low-maintenance living inside a gated property with its own private park, fenced dog run, and playground. Grand Avenue Park is right across the street, with 12 acres of trails, open green space, and an off-leash area for easy morning walks or relaxed evenings outdoors. You're also a short walk to the Lake, where scenic paths, shoreline parks, and shifting views make every visit different. Great shopping, dining, and entertainment are nearby, and you're just minutes from the GO Train, TTC, highways, airport, and downtown. Two-car parking and locker included. Great news - you've just found your new home! (id:60365)
82 Hanton Crescent
Caledon, Ontario
Luxury Semi-Detached Link-Linked by the Garage. Welcome to this Lovely and Very Well Kept 3 Bedroom Home. Located In The South Side Of Bolton, Backing Onto Julies Parkette, A Feature That Is Rarely Offered, Enjoy The Private Landscaped Patio. This Home is a Short Walk to Grocery Stores, Drug Stores, Parks and Schools. The Double Door Entry Leads To The Large Foyer with Ceramic Flooring. As You Enter You Will Find A 2 pc Bathroom, A Convenient Entrance To The Garage, And A Front Coat Closet The Ceramic Hallway, Leads To An Open-Concept Layout With Pot Lights And Hardwood Flooring Throughout , Sun Filled Rooms, A Spacious Dining Area, Oversees the Great Room And Fireplace. The Bright Kitchen and Breakfast Area has A Beautiful White Quartz Counter Top, And A Walk Out To A Fully Landscaped All Fenced In Patio. Wood Stair Case With An Iron Railing Leads Upstairs Featuring Hardwood Floors Throughout and 3 Large Bedrooms, The Large Primary Bedroom Features A 4-piece Semi En-suite And A Large Walk-in Closet. The Unfinished Basement Offers Room For Improvement And Ready For Your Personal Added Touch. Cold Cellar, 3 car parking, 25 year singled roof (2017), furnace(2023), a/c (2023), Central Vac, Alarm System. What is there not to love about this home? A Perfect Place to Grow! (id:60365)
1047 Meredith Avenue
Mississauga, Ontario
Welcome to 1047 Meredith Avenue, a stunning custom home in Mississauga's Lakeview community, just a short walk to the lake. Offering over 4,300 sq ft of total living space, this home was thoughtfully designed with 10-foot ceilings, a striking 8-foot front door, and a tall custom side entrance door leading to the basement. Inside, the open layout features a chef's kitchen with Wolf and Liebherr appliances, custom cabinetry, and Caesarstone counters, flowing into a dining room with a gas fireplace and a family room with elegant coffered ceilings. Expansive lift-and-slide patio doors open to the backyard deck, taller and heavier than typical sliders, a modern look in luxury homes. A glass wine display, modern glass staircase, and dramatic 3D feature wall create standout moments throughout the home. Upstairs you will find 4 spacious bedrooms, including a primary suite with a built-in closet and spa-like ensuite. The finished basement adds 2 bedrooms, a home theatre with projector, wet bar, tall ceilings, heated bathroom floors, and a walk-out to the yard, plus a second laundry. Additional features include dual laundry areas, integrated linear diffusers for a clean modern look, and custom blinds by the same installer who worked on Drakes residence. Outside, the property showcases a unique exterior with striking 3D stonework paired with stucco for a one-of-a-kind architectural design, a private fenced yard, large deck, and a detached double garage finished with contemporary wood cladding and parking for 6. A perfect blend of modern design, comfort, and convenience in one of Mississauga's most desirable neighbourhood. (id:60365)
55 - 50 Edinburgh Drive
Brampton, Ontario
Absolute Show Stopper!!! One Of The Demanding Neighborhood In Bram West In Brampton, Immaculate 3 Bed + 4 Bathroom With 1 bedroom Finished Basement Townhouse Approximate 2000 Square Living Space, Combined Living/Dining Area, Open Concept, Modern Kitchen With S/S Appliances/Backsplash/Pot Light, Breakfast Area Combined With Kitchen, Walk Out To Backyard Patio To Entertain Guests, 2nd Floor Offers Large Master W 4 Pc Ensuite & W/I Closet, The Other Good Size Room With Closet & Window, Finished 1 Bedroom Basement With Family Room & 4 Pc Bath, Perfect For A Home Office, A Media Room, Or A Recreation, Direct Access To Garage, Amazing Location Steps To Stores & Restaurant, School, Highway 407,401. (id:60365)
30 Worthington Avenue
Brampton, Ontario
This charming home is perfect for first-time buyers. The location offers easy access to essential amenities, including banks, shopping, gyms, schools, parks, and places of worship all just a short walk away. Commuters will appreciate the proximity to Mount Pleasant GO Station. The peaceful community and nearby Brampton library enhance the appeal even further. The kitchen features a built-in breakfast area that opens onto a stone patio, overlooking a spacious backyard with a garden and beautiful fruit trees, including apple, cherry, and plum. Illuminated by pot lights, the gourmet kitchen boasts quartz countertops and stainless steel appliances. A new furnace and air conditioner were installed in 2022 for added comfort. The finished two-bedroom basement with kitchen and washroom . This is an incredible opportunity for first-time homebuyers! (id:60365)
64 Geneva Crescent
Brampton, Ontario
Welcome to 64 Geneva Crescent, a beautifully maintained 3-bedroom, 2 full washroom detached situated on an extra large 55 X120 ft lot in the desirable Northgate community. This charming property features a finished basement with a separate entrance, offering endless potential for an in-law suite, rental income, or extended family living. The home also boasts an excellent covered wooden patio, perfect for year round entertaining, and a beautiful garage for added convenience. Outside, enjoy a private, fenced yard and a single car garage with extra driveway parking. This home offers style, comfort, and versatility in a great location with a spacious layout and an unbelievable backyard, this home provides comfortable living with plenty of room to grow. Don't miss the opportunity to own this gem with great potential in one of Brampton's most sought-after neighborhoods! This property provides unparalleled convenience. Access to all amenities, Including grocery stores, Shopping Centre, Gas Station. Imagine living in a community where everything you need is just a short drive away. (id:60365)
2104 - 6 Dayspring Circle
Brampton, Ontario
Ground floor unit 2 + 1 Bedroom , 2 bath, massive locker beside Parking spot, 2 parking spots, and 2entrances to the apartment. Million dollar view overlooking a conservation area (with wild life), in a gated community. Everything just renovated after being vacated. Beautiful oak shutters throughout. Appliances brand new or fairly new. Separate furnace and ac unit. Move in ready, no occupants. Front door and private back patio entrance with lounge area and access to main parking lot. Resort type living, with no worries of new developments on the picturesque conservation area. Fresh paint throughout. Brand New countertops, faucets, light fixtures. Ready to move in, Flexible closing. (id:60365)

