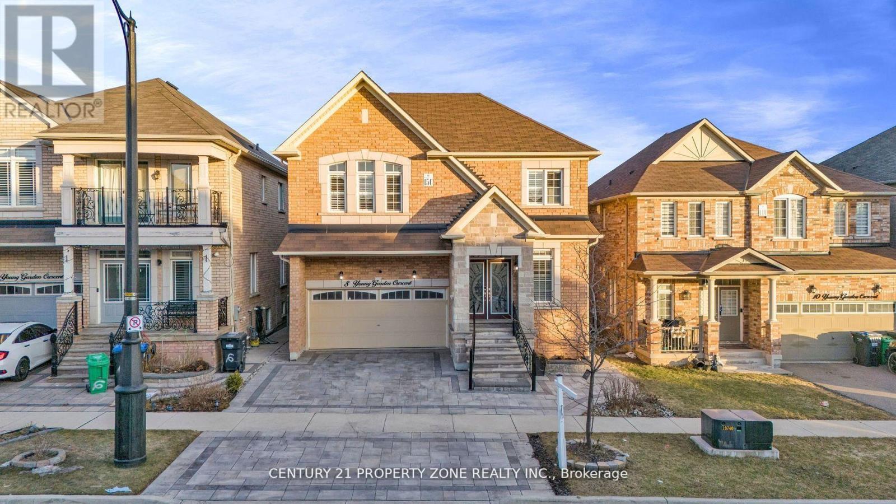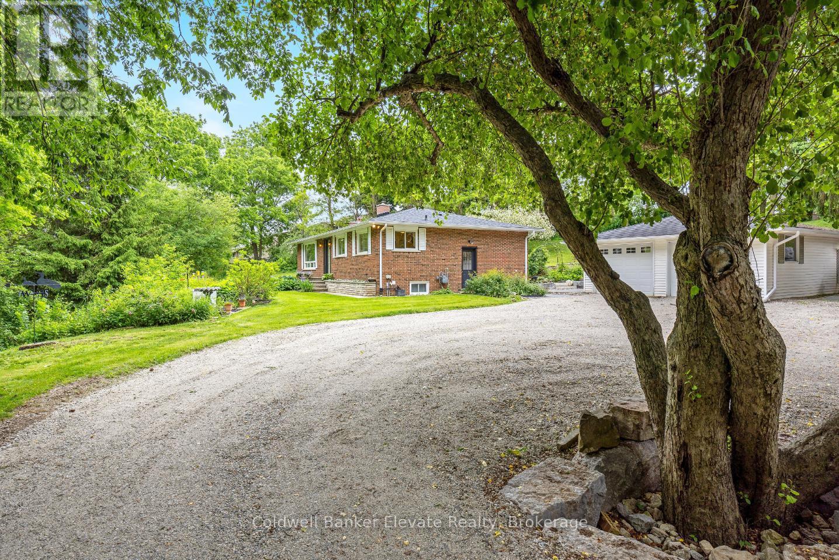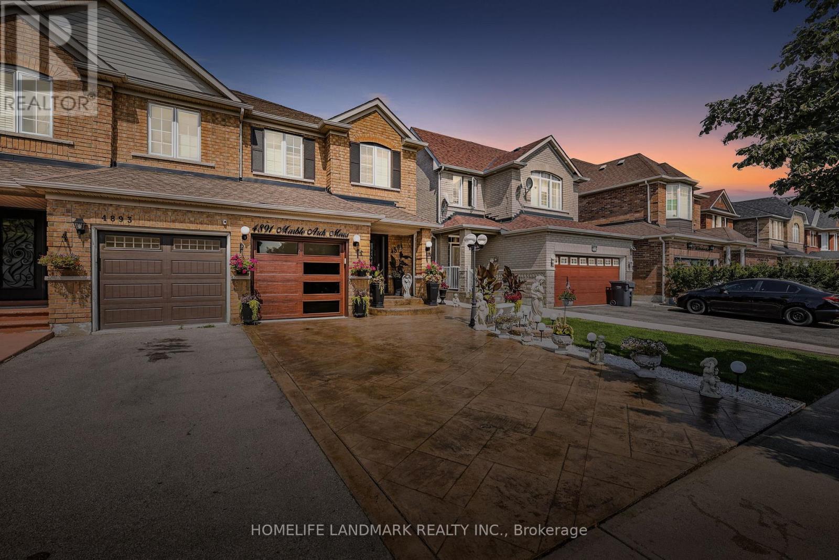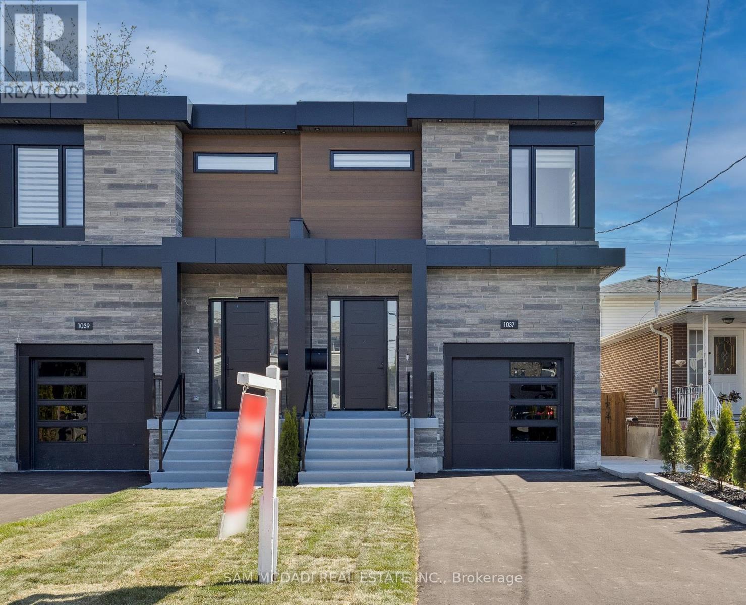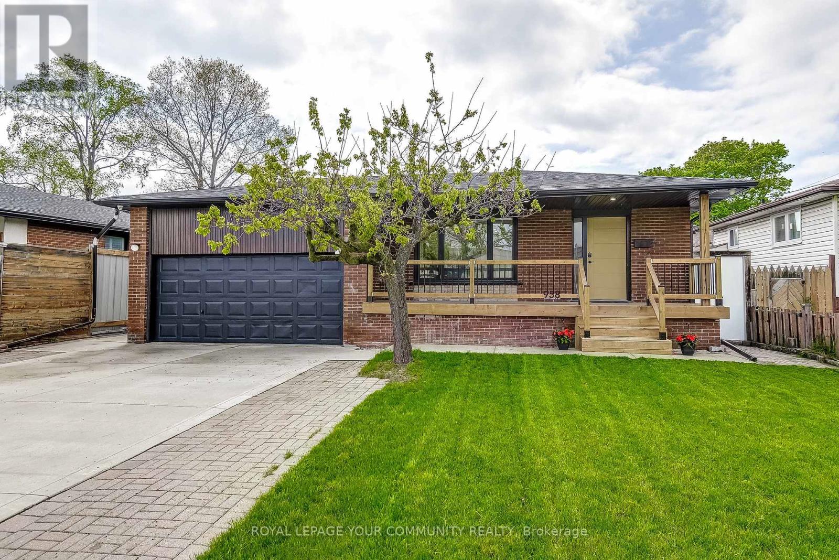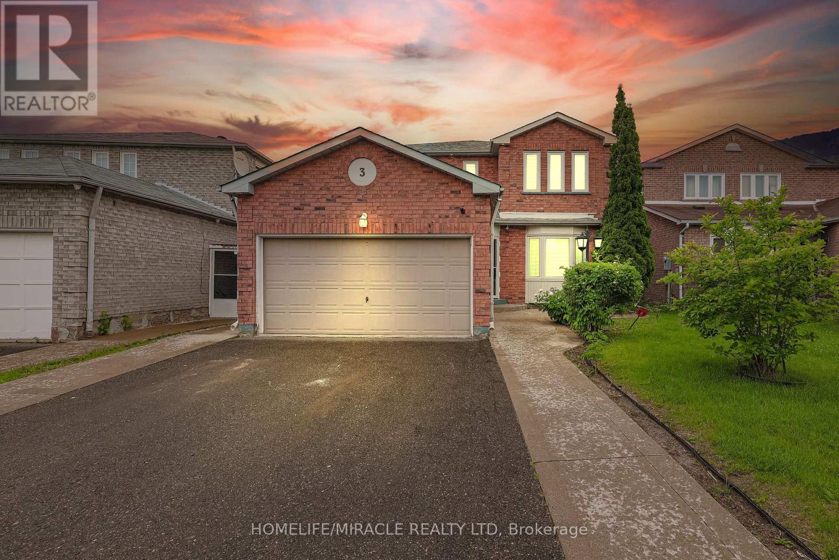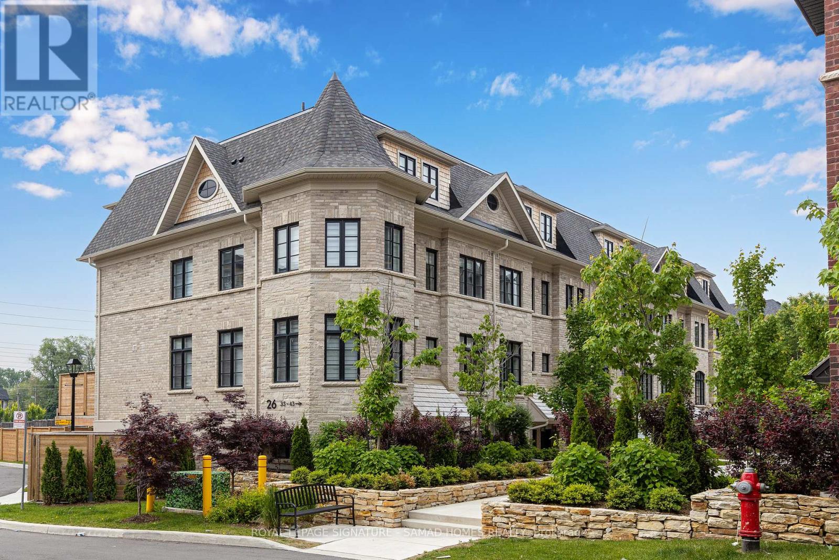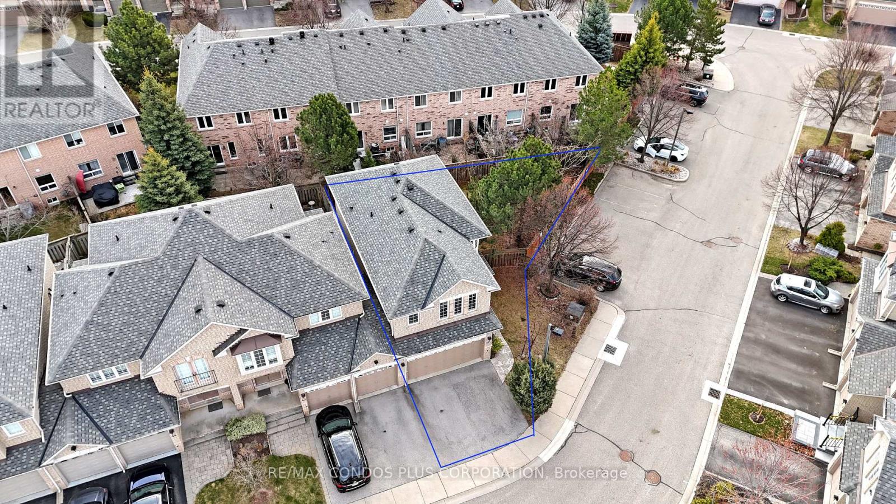3016 William Cutmore Boulevard W
Oakville, Ontario
Welcome to 3016 William Cutmore Blvd, modern masterpiece built by award winning Mattamy Homes located in the prestigious Upper Joshua Creek. The homes boasts hardwood floors throughout and exquisite oak stairs adding timeless sophistication. The functional layout offers 2659 sqft of sun filled living space featuring 10 ft ceiling on main and 9 ft ceiling on upper floor. The chef's kitchen is beautifully appointed with quartz countertop and oversize quartz island and equipped with stainless steel appliances including a fridge, stove, dishwasher. The upper level is a sanctuary of relaxation. The primary bedroom is a retreat, complete with a spacious walk in closet and a spa inspired ensuite with free standing bathtub glass enclosed shower. Three additional bedrooms, all well sized, share a full bathroom, while conveniently located laundry room adds to the homes practicality. Enjoy the comfort of a modern home in a family-friendly neighbourhood, surrounded by parks, shopping, major highways, and beautiful new schools. (id:60365)
18 Divinity Circle
Brampton, Ontario
Wow! This Is An Absolute Showstopper And A Must-See! Priced To Sell Immediately, This Stunning 5+3 Bedroom, Fully Detached Home Offers The Perfect Blend Of Luxury, Space, And Practicality For Families. (( 2 Bedrooms Legal Basement Apartment On Located On A Premium Lot With No Sidewalk )) With 2,853 Sqft (Almost 3000 Sqft) Above Grade (As Per MPAC) Plus An Additional 1,000 Sqft Of Legal Finished Basement Apartment, Totaling 3,800 Sqft, This Home Offers Both Space And Elegance! Boasting 9' High Ceilings On Both Floors Main And Second!! The Main Floor Features Separate Living And Family Rooms, With The Family Room Offering A Cozy Fireplace, Ideal For Relaxing Evenings. The Fully Upgraded Kitchen Is A Chefs Delight, Complete With A Quartz Counter Tops, Modern Backsplash, Stainless Steel Appliances, And Ample Cabinet Space! Premium Hardwood Flooring Flows Throughout Both The Main And Second Floors (Childrens Paradise Carpet Free Home)! The Master Bedroom Is A Personal Retreat With A Large Walk-In Closet And A Luxurious 6-Piece Ensuite. All Five (5) Bedrooms On The Second Floor Are Spacious And Connected To 3 Full Washrooms, Offering Every Family Member Their Own Sanctuary! With Premium Finishes Throughout, This Home Also Boasts A Hardwood Staircase, Pot Lights Inside And Out! Enjoy The Extended Living Space With Upgraded Exposed Concrete In The Driveway, Backyard Durable, Stylish, And Low Maintenance! The Legal 2-Bedroom Basement Apartment Offers Incredible Income Potential With A Separate Entrance And Its Own Laundry Facilities, Providing Convenience For Tenants And Privacy For Homeowners ( Basement Is Rented Tenant Willing To Stay For Day-One Rental Income!) It's Conveniently Near Schools, Bus Stops And The Mount Pleasant GO Station, Ensuring Easy Commuting! This House Is A Showstopper And An Absolute Must-See For Anyone Seeking A Spacious, Modern, And Luxurious Home In An Excellent Location. Dont Miss The Opportunity To Make This Exceptional Property Your Own! (id:60365)
8 Young Garden Crescent
Brampton, Ontario
**Motivated Seller** Stunning Home with Legal Walk-Out Basement in Prestigious Credit Valley! This beautifully upgraded ~4000 sqft home (incl. legal basement) features a striking brick &stone exterior, Interlocking driveway, and elegant double-door entry. Enjoy separate living/family rooms, a chef-inspired kitchen with built-in appliances, walk-in pantry, servery, and a main floor office for added flexibility. Upstairs boasts 4 spacious bedrooms each with an ensuite plus a loft/media area and convenient 2nd-floor laundry. The legal 2-bedroom walk-out basement offers private access, full bath, and earns $1800+/month in rental income. Freshly painted, carpet-free, and equipped with a new AC (2024). Nestled near parks, top schools, transit & amenities luxury, space, and income potential all in one exceptional property! (id:60365)
25 Caroline Street
Halton Hills, Ontario
With the town's strategic growth plan set to bring major redevelopment to this area, now is the time to invest in a home that offers character and future potential! Proposed plans include residential improvements, commercial and community functions, ensuring long-term value in this sought-after neighbourhood! Enjoy the best of both worlds - your own private slice of country living set on a rare 1-acre in-town centrally located property! Whether you're looking for a multi-generational home, an income-generating opportunity, or a peaceful retreat steps from everything, this charming bungalow delivers. Poised for opportunity, the home features a separate side entrance leading to a partially finished basement, ideal for a future in-law suite or rental unit. A long circular driveway leads you through lush English country gardens to a home set well back from the road, offering the privacy and tranquillity of rural living without sacrificing walkability. The 24ft x 24ft detached garage is ready for vehicles or a workshop, while the fully updated, carpet-free main floor is bathed in natural light. A timeless kitchen features white shaker-style cabinets, Corian counters, a mosaic tile backsplash, and sleek stainless-steel appliances, with a French door leading to the side yard and basement. Downstairs, a cozy rec room with a wood-burning fireplace offers the perfect spot to unwind, with income or multi-family potential waiting to be realized. Location is everything! Take a short stroll to the Glen and the Credit River, get your shopping done along Guelph Street, or hop on the GO Train, just steps away, and head into the city, a commuter's dream! This home is being offered for sale for the first time by its original owners, let this be your next long-term investment. It is a rare find in an area set for exciting transformation. (id:60365)
4891 Marble Arch Mews S
Mississauga, Ontario
Beautifully very well-maintained semi-detached home for Unforgettable Living! Discover an Exquisite Treasure in Mississauga's Most Sought-After Neighbourhood. 2000+ sqft of living space. Built in 2003 on a good-sized lot. A professionally finished basement with an additional kitchen and washroom. Close to shopping, transport & excellent-rated public and catholic schools are within 1 km. This beautiful property offers comfort, style, and convenience with plenty of natural light, a spacious yard and overall hardwood flooring. This Remarkable open layout seamlessly connects the living, dining, and kitchen areas. Enjoy the convenience of direct garage access and be captivated by the upgraded kitchen with stainless steel appliances. A private, upgraded, beautifully designed backyard for gatherings and enjoyment. Spend thousands on Upgrades in 2024: AC, Furnace, Roof, Humidifier, Garage door and beautiful front entrance door. Beautifully designed stamped concrete over all front-to-back yard makes the house look elegant. Don't let this extraordinary opportunity slip through your fingers. (id:60365)
68 Marilyn Street
Caledon, Ontario
Reasons You'll Love This Home: Beautifully designed 2-storey home flaunting updated elegant finishes inside and out, featuring a breathtaking kitchen showcased in LivingSpaces & LifeStyles magazine, four spacious bedrooms including a serene primary suite with a beautifully remodeled ensuite and a spacious walk-in closet, delivering both elegance and versatility. Thoughtfully designed with new engineered hardwood floors on the main level (2025), a refinished grand staircase updated with sleek metal pickets (2025), and a beautifully finished basement offering endless possibilities for relaxation and entertainment with ample storage, a convenient two-piece bathroom, and a large recreation room perfect for movie nights, lively get-togethers, or quiet escapes. Outside, a private backyard oasis boasts a sprawling 1,200 square foot deck overlooking peaceful greenspace with Boyces Creek running through it, ideal for summer barbecues, morning coffees, or starlit evenings, while an inground sprinkler system keeps the lush lawn vibrant with minimal maintenance required. A heated triple-car garage ensures winter comfort, and an extended driveway accommodates up to 12 vehicles, perfect for large families, overnight guests, or those who love to entertain on a grand scale. 3,310 fin.sq.ft. Visit our website for more detailed information. (id:60365)
1037 Caven Street
Mississauga, Ontario
Welcome to sophisticated living at 1037 Caven St, in the vibrant ever-evolving Lakeview neighbourhood. This thoughtfully crafted custom-built semi-detached offers an exceptional blend of modern design and functional versatility, perfect for the most discerning buyer seeking lifestyle and location in one. Step inside to be greeted by a light-filled open-concept main floor, designed to impress with its seamless flow, elegant hardwood floors, and an expansive kitchen outfitted with premium built-in appliances, waterfall quartz counters, and a commanding centre island that anchors the space for everyday living and entertaining alike. The dining and living areas extend naturally, warmed by a statement fireplace and framed by oversized windows that lead out to a private deck. Retreat upstairs to the serene primary suite, elevated with a spa-inspired ensuite and a meticulously designed walk-in closet, while the additional bedrooms are equally generous and bright, offering space for family or guests. The finished lower level brings endless possibilities, complete with a separate entrance, sleek second kitchen, spacious recreation area, and additional bedroom, ideal for multi-generational living or supplementary income. Set in the heart of Lakeview, short commute to the upcoming Lakeview Village waterfront redevelopment, top-rated schools, vibrant parks, nature trails, and downtown Toronto via the QEW. Experience the perfect fusion of luxury, convenience, and investment in one. No detail overlooked! (id:60365)
Lph7 - 9 Burnhamthorpe Crescent
Toronto, Ontario
Condominium living without compromise. LPH7 is the most well-finished suite to come available in St Andrew on the Green in recent memory - enter to dramatic soaring ceilings, with bookmatched marble slab floors transitioning into hardwood throughout the rest of the home, the entryway sets the tone for the attention to detail and care put into the suite. For those who love to cook, you can in style with an open concept kitchen complete with Wolf gas range, or fire up the grill on one of your two terraces. The bedrooms are well sized, with a well- appointed primary suite featuring a 5 piece ensuite bath and custom walk-in closet. Those seeking space will appreciate the over 1700 sq ft of interior living space, accented with features that really matter - ample kitchen storage, complete with separate pantry, a walk-in front hall closet, built in additional cabinetry, three convenient parking spaces (Including EV Charger) and two additional storage lockers. St Andrew on the Green is one of the west end's most premium condominium communities - it's a true neighbourhood feeling. Amenities include guest suites, party room with kitchen and barbecues, pool, hot tub, car wash, ample guest parking, 24 hour concierge, and maintenance fees are inclusive of all utilities, including internet and cable. (id:60365)
958 South Service Road
Mississauga, Ontario
Modern Total Renovation Completed in 2024. New Front Porch W/ Pressure Treated Railings & Metal Spindles With Black Accents Including Soffits & Eavestroughs. New Front Door & New Sod Welcomes You Home To This All Brick Bungalow 1208SF Main + 1335SF Bsmt = 2543SF Total. Desirable Lakeview Community. Brand New Commercial Grade Waterproof Vinyl Flooring Throughout, New Trim,& Lots Of Windows Provide Natural Lighting. A Large Newly Re-Finished Eat-In Kitchen Including SS Appliances, New Quartz Countertops, New Subway Tile Backsplash & A New Deep Modern Oversized Sink. Generous Sized Bedrooms With New LED Lighting Overlooking The 150Ft Deep by 55Ft Wide Backyard. Brand New Bathrooms With New Double Sink Vanity, New Showers With Sliding Glass Doors, New Toilets & New Tiling. In-Law Suite and/or Basement Apartment With Separate Entrance Provides A Turn Key Rental Opportunity With 2 Additional Bedrooms, A Coin-Laundry Room, An Oversized U-Shaped Kitchen With Breakfast Area, Cold Room & Open Concept Living/Dining. Great For First Time Buyers, Investors, Downsizers, & Families Looking For A Bungalow In A Great Area. Minutes To The Lake. South Facing Fenced Is Backyard Perfect For Gardening, Also Has Access To A 3rd Detached Garage (Roof 2024) That Can Double As A Workshop Or Provide Additional Storage Space. Excellent School District, Proximity To Transit, Dixie Mall, Sherway Gardens, & 30min To Downtown Toronto. Newly Built Footbridge Over QEW is a 5min Walk To Applewood Village Plaza For Shopping. Lots Of Walking & Biking Trails Leading To Lake Ontario. Start Your Summer BBQ Early, This Is A Hidden Gem! (id:60365)
3 Hawkway Court
Brampton, Ontario
Welcome to this beautifully upgraded, move-in-ready home ideally located near Sheridan College! This spacious 4-bedroom the 1 property has been renovated Top to Bottom features a fully legal 1-bedroom open-concept basement apartment with a separate entrance plus potential to convert into a 2 or 3-bedroom suite.Extensively renovated with quality and comfort in mind, this home boasts modern, spa-inspired bathrooms outfitted with centrifugal fans, heated towel racks, contemporary vanities, sleek tilework, and premium fixtures. Enjoy the rare bonus of a 4-piece bathroom on the main floor, perfect for multi-generational families or guests.The updated kitchen features stylish cabinetry, modern quartz countertops, Oversized Sink, and Brand new appliances. Additional recent upgrades include: Updated windows & roof, Concrete landscaping around the exterior for easy maintenance, Pot lights throughout the main floor Kitchen, Family and Living Rooms. Primary Bedroom features a Fully renovated Ensuite bathroom, His and Her Closets. All Rooms are fitted with Built-in closet organizers. New Hardwood Floors on Main and upper level and Modern Main staircase.Convenient garage-to-home access and a well-laid-out floor plan offer both functionality and flexibility. Located in a family-friendly neighbourhood near top-rated schools, shopping, parks, and transit. New Appliances, New Landscaping. Furnace upgraded Oct 2024, Water Heater and AC Updated in 2023.Basement tenanted at 1500 per month. Fully leased property has the potential to generate 6000 a month in rental Revenue. This home checks all the boxes ideal for families, investors, or those seeking rental income with style. (id:60365)
37 - 26 Lunar Crescent
Mississauga, Ontario
Welcome to Streetsville where small-town charm meets big-city convenience. Tucked into one of Mississauga's most sought-after family communities, this beautifully maintained home offers more than just space it offers a lifestyle. A newly built expansive executive space by Dunpar loaded with premium upgrades and meticulous designer finishes, this modern 3-bedroom townhome offers 2,139 sq ft of thoughtfully designed space. You'll be greeted by soaring ceilings and a bright, south-facing living area that flows seamlessly into a chefs kitchen with quartz countertops, a deep pantry, stainless steel appliances, and an outdoor sanctuary terrace perfect for family dinners and entertaining alike. Throughout the home, you'll find custom finishes, signature accent walls, elegant wood trims, and designer lighting that create warmth and sophistication at every turn. The primary suite is a true retreat, complete with a Juliet balcony, walk-in closet, and a spa-like 5pc. ensuite. Upstairs laundry adds daily convenience, while the private outdoor terrace is ideal for morning coffee or weekend barbecues. A 2-car tandem garage with direct home access features a rough-in for an EV charger, and elegant flooring plus central air and a digital thermostat make this home family-ready. With a low monthly maintenance fee that feels like a freehold townhouse, saving you a fortune in price. All of this just minutes from top-ranked Vista Heights PS and Streetsville Secondary, and steps to Streetsville GO Station for easy commutes. You'll love walking to nearby parks, the Credit River trail system, daycares, churches, local cafés, and the boutique shops and eateries, making Streetsville Village and its signature charm the perfect place to raise a family. From quick access to the 401, 403, and Pearson Airport, the summer camps and the Bread & Honey Festival to heritage-lined streets and weekend farmers markets, this is a community where neighbors feel like family and every day feels like home. (id:60365)
42 - 1290 Heritage Way
Oakville, Ontario
Rarely offered 2-storey end-unit townhouse with double garage and fully fenced oversized backyard, offering a total living area of approx. 2,123 sq. ft.. Located in a quiet executive enclave in prestigious Glen Abbey with private road access, a professionally landscaped flagstone patio, and a double-sized driveway. The main floor features an open-concept living/dining area with hardwood floorings and large windows and a modern kitchen with ceramic floors, stainless steel appliances, a breakfast area, and a walk-out to the backyard. Also includes a 2-piece powder room. A laundry room is located on the main floor, with ceramic floorings and garage access. Upstairs offers three bright bedrooms with hardwood floorings and large windows. The primary bedroom features French doors, a large walk-in closet, and a 6-piece ensuite with double sinks. The second and third bedrooms offer large closets, and a 4-piece bathroom serves the level. An additional open-concept hallway/study/office area adds function and light. The finished basement offers a cozy gas fireplace, a 4-piece bathroom, enclosed storage, and versatile space for a family room, gym, or home office. Steps to public transit, scenic trails, parks, and top-ranked schools, with easy access to the QEW, GO Station, shopping, and recreation centres, a rare opportunity in one of Oakville's most family-friendly communities. (id:60365)



