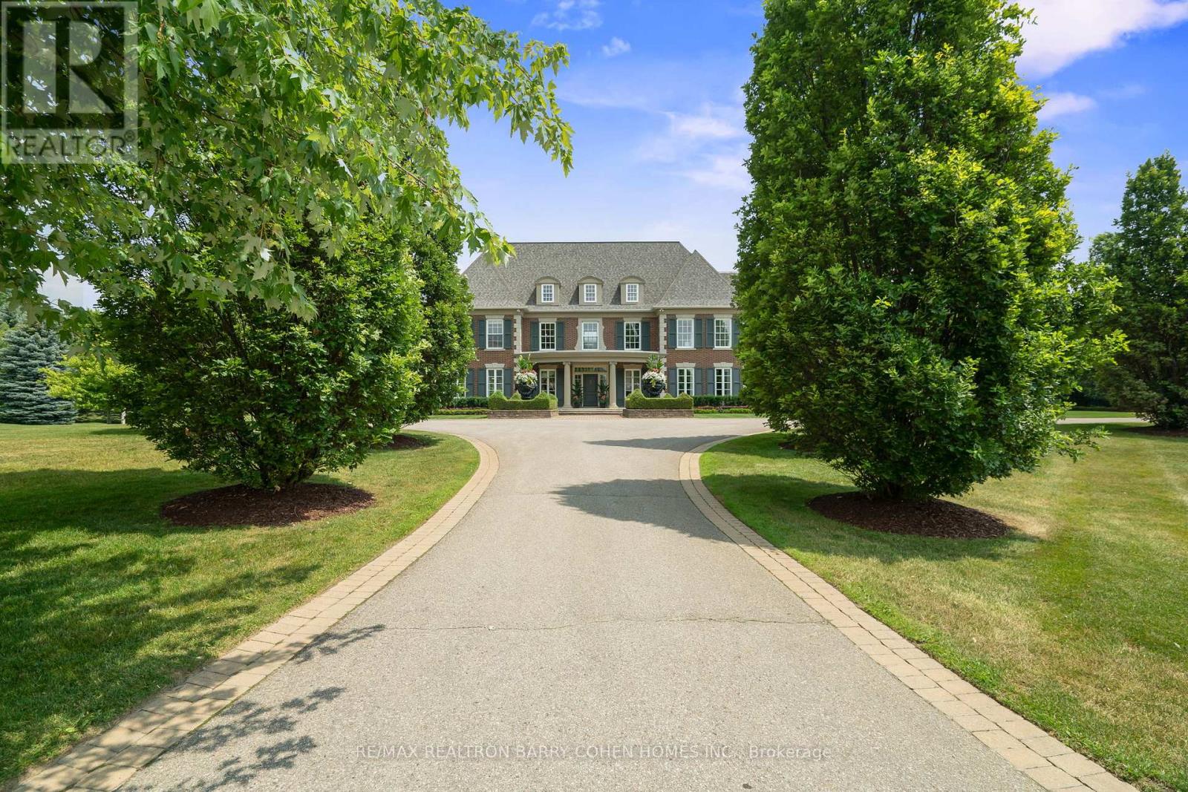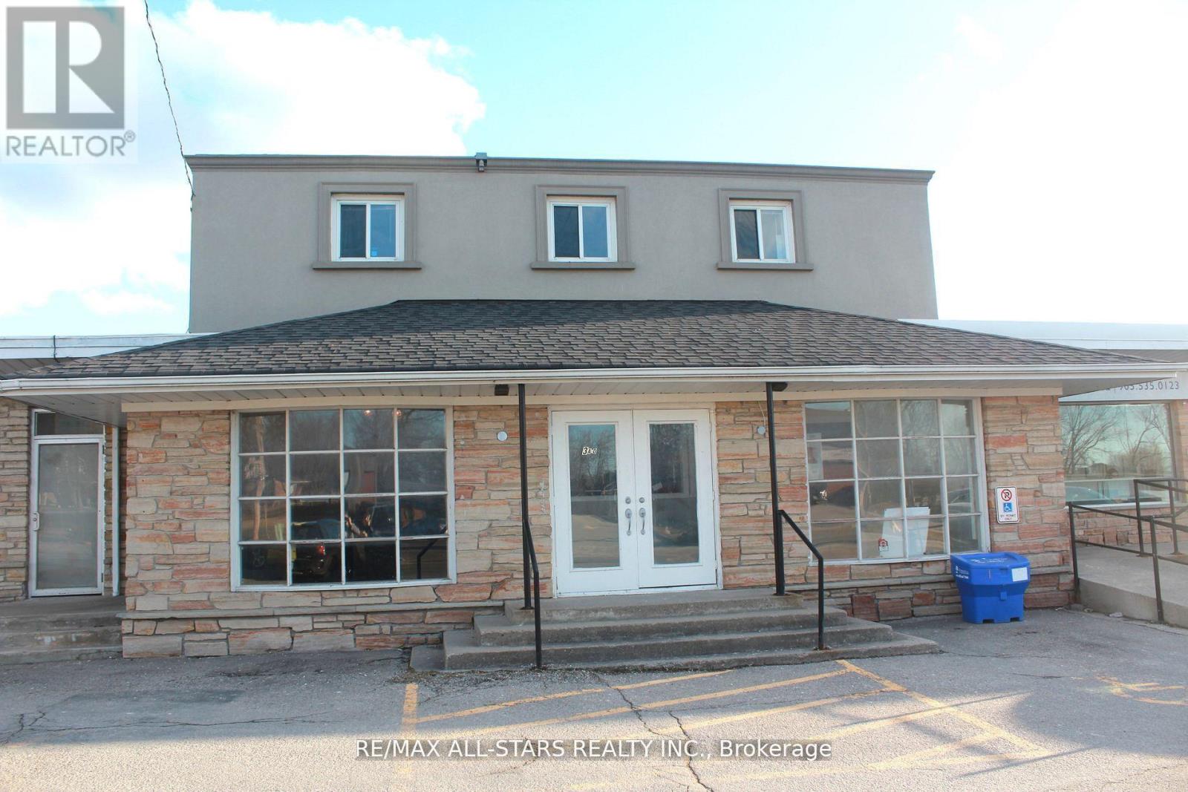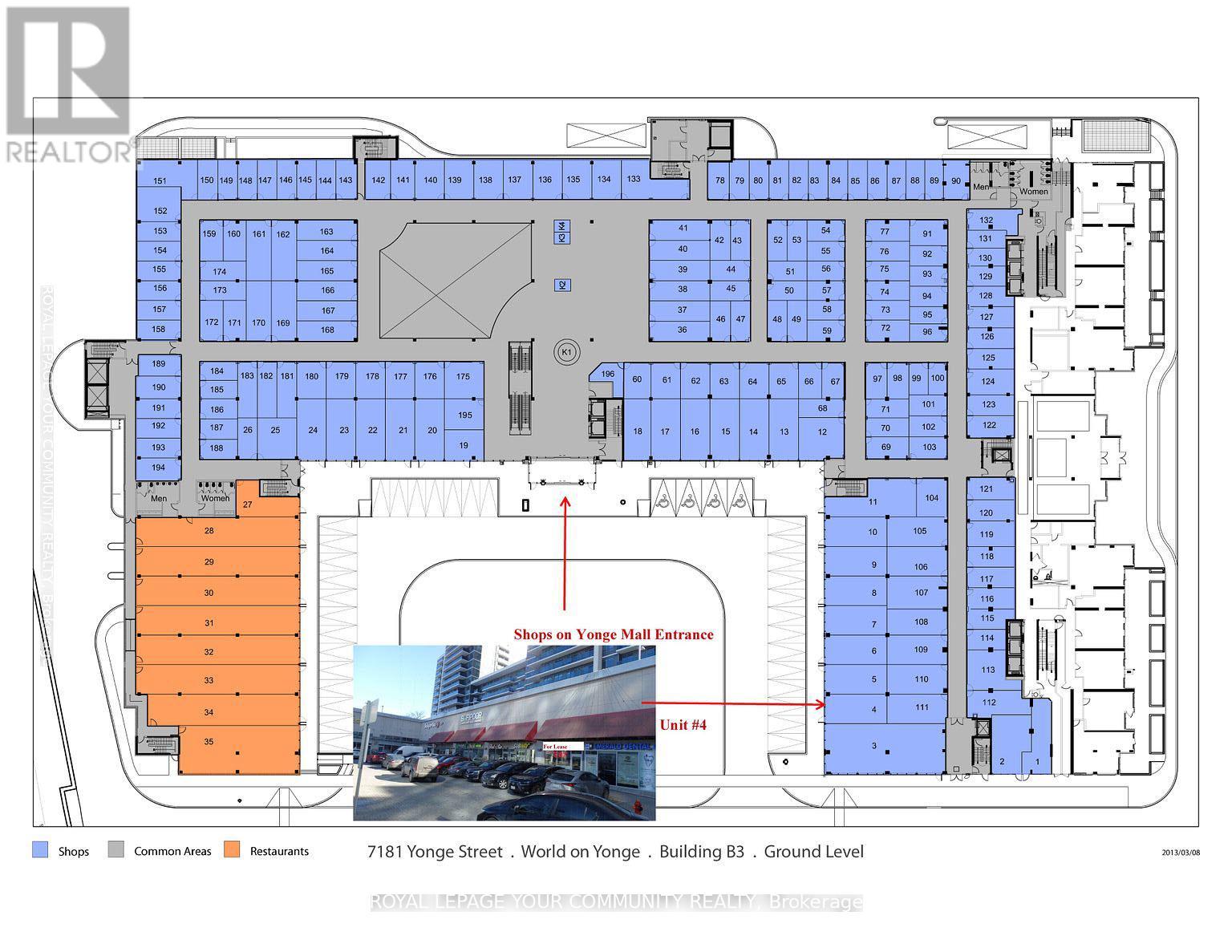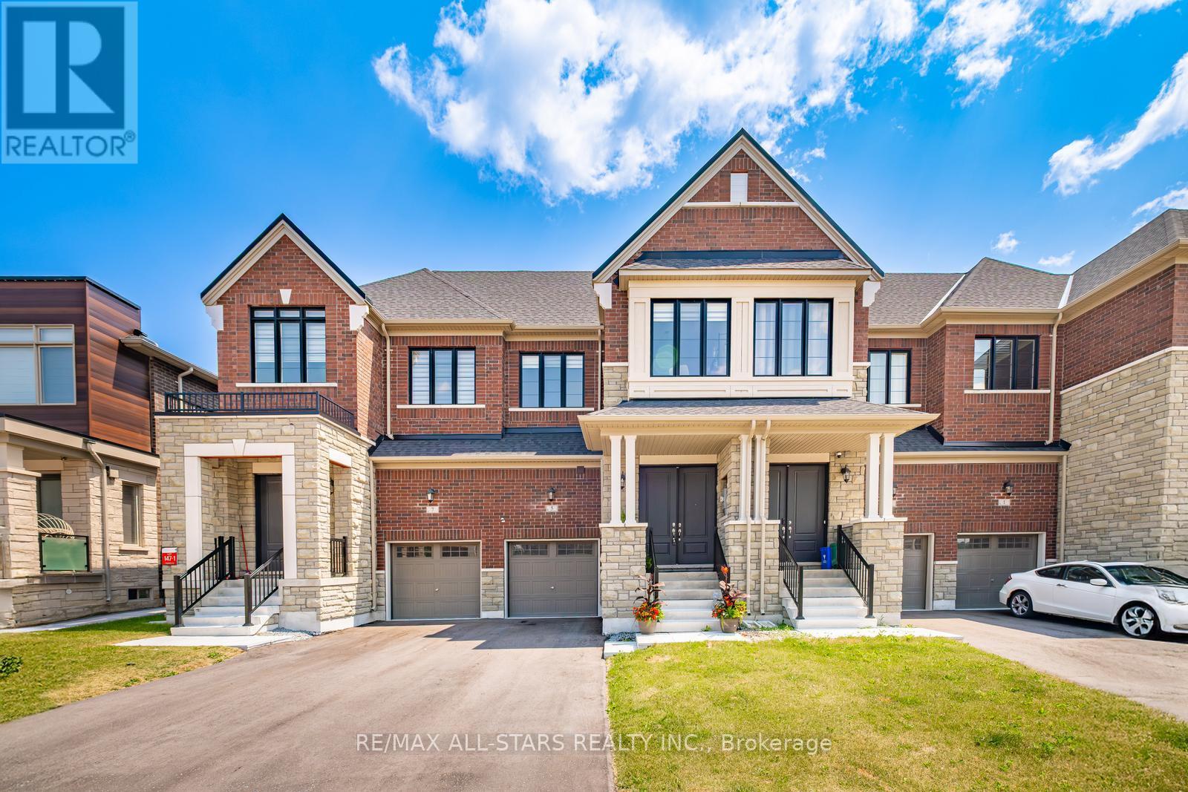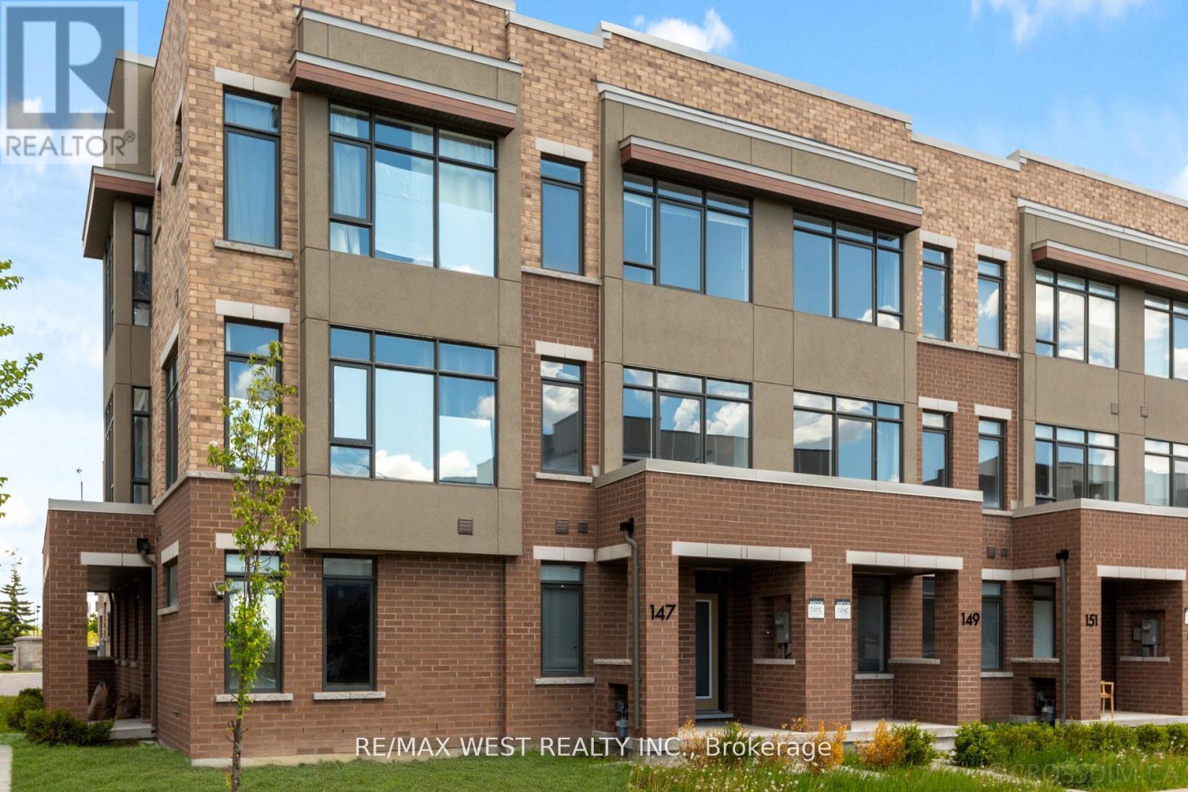91 Fairfield Drive
King, Ontario
Bespoke Georgian Designed Custom Built Residence Within The Much Sought After Prestigious Fairfield Estates. Premium Corner Locale. Features '24 Redesigned And Constructed Lower Level, Brick And Indiana Limestone Exterior Framed By Impeccably Landscaped Gardens Complete With Mature Trees And Lush Manicured Gardens That Surround The Entire Property. Residence Features 20-Car Private Drive & 4-Vehicle Garage Equipped With 2 Ev Charging Stations. Main Foyer Leads To Stunning 2 Storey Entrance Hall, Main Floor Office/Library, Elegantly-Appointed Principal Rooms With Oak Hardwood Floors, Custom Crown Moulding, Exceptional Millwork, And Integrated Speakers Throughout. Sunken Great Room With Soaring Ceilings And Floor-To-Ceiling Double-Sided Wood Burning Fireplace With Stone Surround. Gourmet Kitchen Features A Large Central Island, Viking Professional Appliances, Breakfast Area, Sitting Area With Fireplace, Servery & Walk-Out To Outdoor Living And Dining Area. Primary Suite Is The Ultimate Retreat Featuring Custom His & Hers Walk-In Closets Plus His & Hers Ensuites. Upper Level Boasts 4 Additional Spacious Bedrooms, Each With Their Own 4-Piece Ensuite, Upper Level Family Room And 2nd Office/Meditation Room. Lower Level Features An Enviable Custom 350+ Bottle Wine Room, Wet Bar With Dual Zone Temperature-Controlled 78 Bottle Wine Fridge With Seating Area, Lounge, Theatre with 100" Screen/Projector, Fitness Room Complete With Separate Spa And Sauna Plus Shower, Nanny Suite With 3-Piece Ensuite & Lower Level Laundry. Sprawling Rear Gardens Feature Salt Water Pool With Loggia, Spa, Covered Outdoor Living And Dining Area, And Multiple Entertaining Spaces. Located In One Of York Region's Finest Neighbourhoods, Near Top-Rated Private Schools, Award-Winning Golf Courses & Conservation Areas. (id:60365)
Unit 2 B - 183 Simcoe Avenue
Georgina, Ontario
Approximately 1000 sq ft of indoor space and /retail. Division of area is possible. Short and long term rental will be considered. Net lease plus TMI. No outdoor storage, parking at rear of building. Landlord will complete interior to drywall stage. Tenant to complete electrical and washrooms prior to Drywall at tenants own expense. Tenant responsible for interior finishing. Access from Fredrick Street . (id:60365)
802 - 350 Red Maple Road
Richmond Hill, Ontario
MOVE IN READY,350 Red Maple Road, unit 802 a beautifully maintained 1 Bedroom+Den Suite in the highly sought-after Vineyards Gated Community. This bright and spacious suite is surrounded by unmatched amenities including an indoor swimming pool, jacuzzi, sauna, two fully equipped exercise rooms, tennis court, mini putt golf green, billiards room, theatre room, and community BBQs on the main floor patio. Residents benefit from 24/7 gatehouse security, a mail room located on the main floor and access to guest suites and party rooms in each building. A perfect blend of comfort, convenience, and resort-style living in the heart of Richmond Hill THE INCREDIBLE UPGRADES AND HIGHLIGHTS OF THIS UNIT INCLUDE 9 foot ceilings (not all floors have this ceiling height)BRAND NEW PLUMBING (KITEC COMPLETELY REMOVED AND REPLACED. The Complete Makeover includes all walls, closets, doors and trim professionally painted x 2 Coats, Upgraded Baseboard trim throughout unit, Brand NEW/never used Stainless Steel (S/S) fridge and stove, Upgraded S/S microwave hood fan - Upgraded Luxury vinyl flooring in kitchen and bedroom - Beautiful Hardwood Flooring in dining and living room - New LED light fixtures in bathroom and kitchen - Dining Area Features a beautiful upgraded hanging chandelier - The balcony in this suite features a full length tinted glass railing for better visibility and added light - New Bathroom Makeover includes, Refinished bathtub, NEW Moen Shower head, Marble top counter w/chrome faucet, LED lighting and new chair height toilet. - S/S shower bars x 2 for your added safety - Upgraded Oversized Full Mirrored Closet doors in Master bedroom - Newly installed adjustable closet organizers in Bedroom and Front Entrance hall - Upgraded washer & dryer - Perfectly located Parking Spot directly across from P2 Elevator entrance - Conveniently located Storage unit on P2 close to your parking spot. (id:60365)
10 Palmira Drive
Georgina, Ontario
Welcome To 10 Palmira Dr, Located In The Luxury Adult Lifestyle Community Of Hedge Road Landing. This Bungalow Is Perfectly Laid Out And Has Been Professionally Designed With Extensive Upgrades At Every Turn, Well Beyond The Highest Level Of Builder Offerings. Enjoy Playing Chef In The Stunning Kitchen With Top Of The Line Café Collection Appliances, Marble Backsplash, And Quartz Counters. The Spacious Centre Island Provides Additional Seating And The Perfect Serving Space For The Adjoining Sun-Drenched Dining Room. The Living Room Is Spacious And Centred Around The Natural Gas Fireplace With Carerra Marble Surround And Walkout To The Backyard And Patio Space. The Primary Is The Perfect Place To Start And End Your Day, Featuring Double Entry Doors, A Walk-In Closet, And Private Ensuite With Walk-In Glass Shower. This Super Convenient Floorplan Includes Direct Access To The Attached Garage, And A Main Floor Laundry Room With Barn-Style Glass Door And LG Washer And Dryer With Pedestal Stands. Throughout This Home You'll Find Immaculate Engineered Hardwoods, Smooth Ceilings, Pot Lights, And Custom Window Coverings. No Detail Has Been Overlooked Including The Perfectly Stain-Matched Oak Staircase Leading To The Open Basement, Awaiting Your Finishing Touches. Hedge Road Landing Offers A Unique Luxury Lifestyle With 260 Feet Of Shared Lake Simcoe Shoreline. The Completed Community Will Include Walking Trails, Private Clubhouse With Gym, And 20x40 In-Ground Pool. Enjoy Living Without Lawn Maintenance And Snow Removal - Both Are Taken Care Of For You Here! Located Minutes The Briars Golf Club, Resort & Spa, And Just Over An Hour From Toronto. (id:60365)
4 - 7181 Yonge Street
Markham, Ontario
Prime retail opportunity in the prestigious World on Yonge complex! This fully renovated commercial unit is ideal for retail, office, or professional services such as legal, accounting, or real estate. Upgraded with $$$ in improvements and secured with bulletproof wall glass and a reinforced door, this space is equipped with a professional CCTV and DVR surveillance system, a 5,500-pound safe box, and a fully installed alarm system for maximum protection.Move-in ready, includes HVAC, sprinkler system, full municipal utilities, and both surface and ample underground parking. Located within walking distance to Yonge & Steeles and the planned future subway extension, offering outstanding access and long-term value. Situated in a Major Transit Station Area with high visibility and strong foot traffic. (id:60365)
2834 Dempster Avenue
Innisfil, Ontario
Welcome to 2834 Dempster, a beautifully maintained 5-bedroom, 2-bathroom raised bungalow nestled in a peaceful, family-friendly neighborhood. The upper level features gleaming hardwood floors and ceramic tile, bathed in natural light from UV-protected windows that provide year-round comfort. Both bathrooms are 4-piece and have been updated with elegant granite countertops, huge glass showers, and a soaker tub for a touch of luxury.Step outside to your fully fenced private backyard oasis, which backs directly onto a lush greenbelt. Enjoy outdoor living with a spacious deck, patio, gazebo, and cozy firepit, perfect for entertaining or relaxing under the stars. Garden enthusiasts will love the large vegetable garden, thriving fruit gardens, and mature fruit trees, including a Macintosh apple tree (great for pie making!) and an Italian plum tree, offering fresh, homegrown produce just steps from your door. Utility vehicle access to the backyard adds extra functionality for recreational toys, landscaping, maintenance, or outdoor projects. The property includes a single attached insulated garage with a built-in workbench and a convenient access door leading directly to the backyard.Additional highlights include a separate laundry room, parking for six vehicles, a brand-new heat pump A/C unit (contract to be fulfilled by the seller), and a driveway that will be freshly paved once the C-Can is removed, enhancing the home's curb appeal. Located within walking distance to Dempster Park & Playground, shopping, and amenities, this home offers the perfect blend of comfort, nature, and convenience. (id:60365)
10 - 10 Loring Doolittle Court
Aurora, Ontario
Welcome to your next chapter in the heart of Aurora. This stylish and spacious 3-bedroom, 3-bath condo townhouse is the perfect place to grow your family, offering comfort, modern upgrades, and a location that truly delivers. Nestled just off Yonge and Wellington, you'll be steps away from schools, parks, transit, and shopping. New floor tiles flow through the kitchen, entryway, and powder room, complementing freshly painted cabinets and sleek quartz countertops that make the kitchen as beautiful as it is functional. New laminate flooring and a fresh coat of paint throughout bring a clean, contemporary feel to every room. The fully finished walk-out basement adds versatile living space-perfect for a playroom, home office, or guest suite-and the home offers generous storage throughout, making it as practical as it is stylish. This is your chance to own a turn-key home in one of Aurora's most desirable family-friendly communities. Full upgrades include: Main floor removal of popcorn ceiling and installation of pot lights (2024). New floor tiles in foyer, kitchen and main level powder room (2025). Kitchen cabinets painted and new quartz counter top (2024). AC and Furnace unit (2023). Laminate floor on third level (2022). Fresh Paint throughout. (id:60365)
36 Lindemann Street
Markham, Ontario
Welcome to 36 Lindemann St. A Rare Find in the Heart of Thornhill/Markham! Set on a quiet, tree-lined corner lot in one of the most sought-after family communities, this beautifully maintained 4-bedroom, 4-bathroom, detached home is a true gem. With well over 2,500 sq ft of living space plus a sprawling finished basement, this home offers an abundance of space, charm, and functionality for growing families to move right in, or add your own design updates. Step inside and be greeted by a thoughtful layout that balances comfort and elegance. The large eat-in kitchen features ample counter space, extra pantry storage, and a walkout to your private backyard oasis with new fencing added, perfect for morning coffee or evening barbecues. The adjoining dining room is ideal for hosting family dinners, while the cozy family room with a fireplace invites relaxed evenings in. Need a quiet moment? The adjacent living room offers just the right space for reading or reflection. Upstairs, the generous primary suite boasts an updated ensuite bath and custom walk-in closet. Three additional large bedrooms each feature ample closet space and share a spacious double-sink bathroom.The finished basement is an entertainers dream, complete with an extra bedroom, full bath, wet bar, recreation space, and ample storage. Whether you're hosting a party or housing guests, there's room for everyone. Lovingly cared for by the original owners, this home is steps from top-rated schools (Thornlea SS, Willowbrook PS, St Renee & St Roberts), close to Bayview Ave, Hwy 404/407, parks, community centres, restaurants, the upcoming Yonge North Subway extension with stations located at Steeles, Royal Orchard, Clarke, and more. Don't miss out on your chance to own a move-in ready family home in this incredible Thornhill neighbourhood! Book your private showing today. (id:60365)
5 Wesmina Avenue
Whitchurch-Stouffville, Ontario
Welcome to 5 Wesmina Avenue, a stunning, newly built move-in ready home that combines thoughtful upgrades, timeless style, and a highly functional layout. Featuring 4 large bedrooms and 3 beautifully finished bathrooms, this home showcases 9-foot ceilings, sleek & durable laminate floors throughout, pot lights, and an open-concept main living area with a calming neutral palette and designer light fixtures. Over 100k spent in upgrades throughout, offering high-end finishes at every turn. The separate dining room is perfect for entertaining or enjoying family meals. The upgraded kitchen includes stainless steel appliances, quartz countertops, modern cabinetry, stylish hardware, and a layout designed for both beauty and function. Upstairs, you'll find generously sized bedrooms filled with natural light, including a spacious primary suite with a luxurious ensuite. All bathrooms are finished with high-end tile work and sleek vanities for a spa-like feel. Located in the heart of Stouffville, this home offers quick access to Hwy 407/404, the GO Train, Main Street, restaurants, parks, trails, and top-rated schools. A perfect blend of elegance and everyday comfort! (id:60365)
1006 - 14 David Eyer Road
Richmond Hill, Ontario
lgin East condo townhouse in Richmond Hill by Sequoia Grove Homes .950SQFT. 10'' ceiling on Main floor and 9" on the ground floor. Close To Public Transit, Highway 404, Go Station, Top schools, Recreation, And Costco. (id:60365)
147 Salterton Circle
Vaughan, Ontario
Modern & Luxury 4 Bedrooms Townhouse With 2-Car Garage By Aspen Ridge Located In Pristine Maple Community close To Maple Go-Train Station! Modern Kitchen With S/S Appliances, Breakfast Bar And Granite Counter. This Beautiful townhouse features a thoughtfully designed open concept layout with 9' ceilings throughout! Modern Eat In Kitchen W/Island & Granite Counter Top Walks out to Huge Outdoor PatioGround Level Office/Bedroom With Ensuite 3pc Bath! Direct Access to Garage! Steps away from the Maple GO station, public transit, Walmart, Rona, Marshalls, various shopping outlets, walk in clinics/Medical building, schools, parks, Eagles Nest Golf Club and an array of amenities. (id:60365)
317 - 2075 King Road
King, Ontario
Welcome to Suite 317 at King Terraces - where modern design meets effortless comfort in this bright, south-facing 1 bedroom, 1 bathroom residence. This thoughtfully crafted living space, this has a perfect blend of elevated finishes for everyday ease. Wake up to sunshine in this open and airy layout, featuring 9 foot ceilings, expansive windows, and a warm, natural flow from room to room. Vinyl flooring runs throughout, offering both style and durability, while the sleek modern kitchen impresses with integrated appliances, designer cabinetry, and quartz countertops - also echoed in the spa-like bathroom for a polished finish. The bedroom is calm and inviting, and the overall atmosphere feels private, peaceful, and perfectly suited for modern living. Included in the lease: parking, locker, and high-speed internet - everything you need, all in one place. At King Terraces, luxury extends beyond your front door. Enjoy exclusive access to 5-star amenities: a fully equipped fitness centre, rooftop terrace, resort-style pool, chic lounge spaces, and 24-hour concierge service - all designed to enhance your lifestyle. Suite 317 is more than a home - it's a retreat, a statement, and a rare opportunity. (id:60365)

