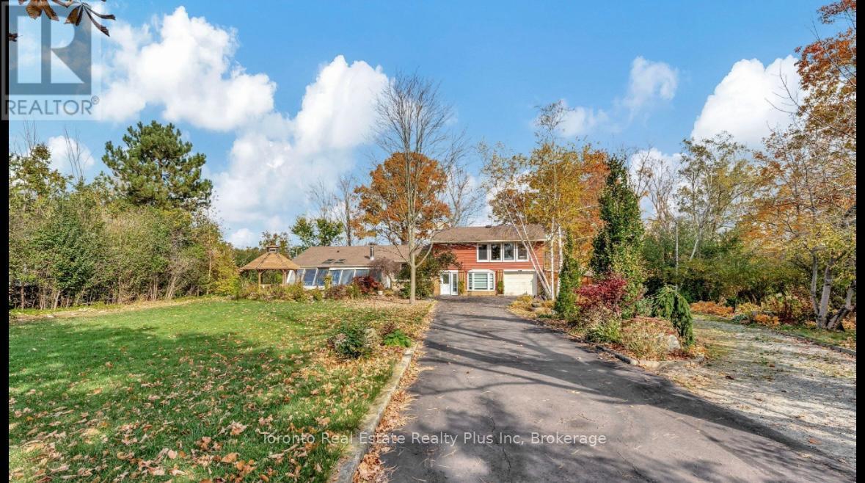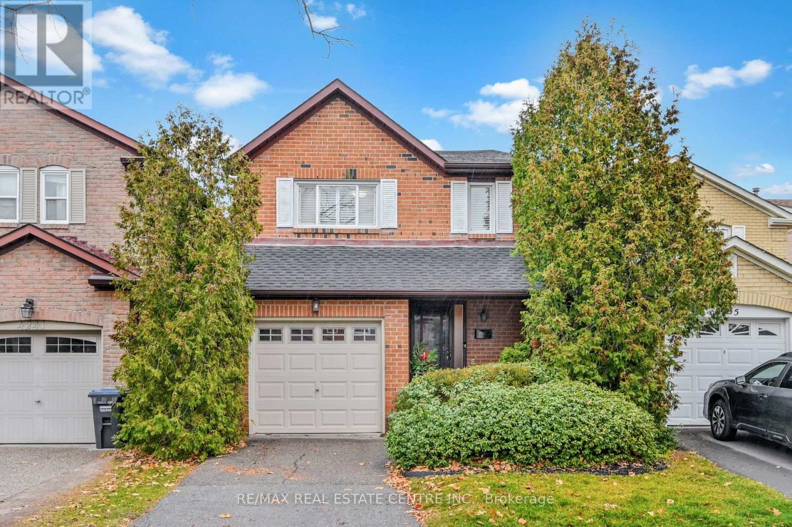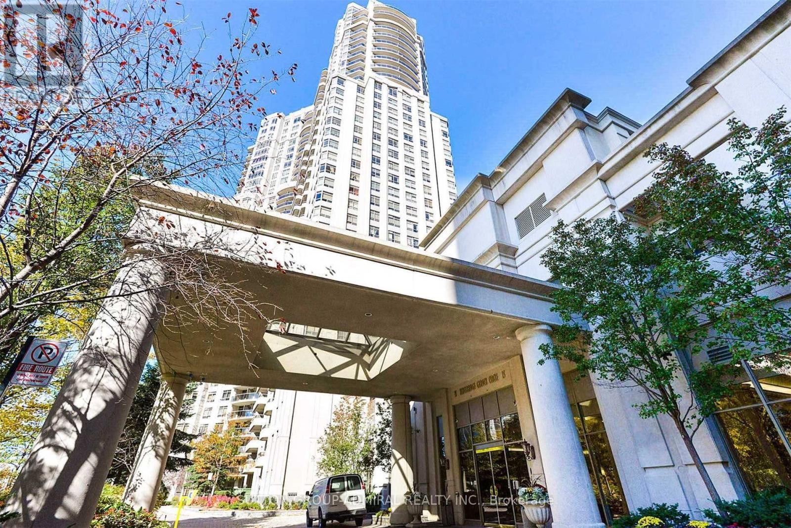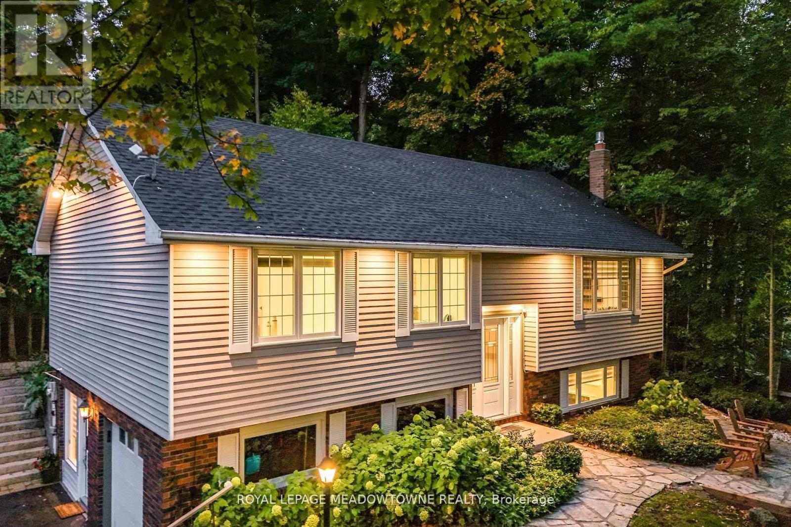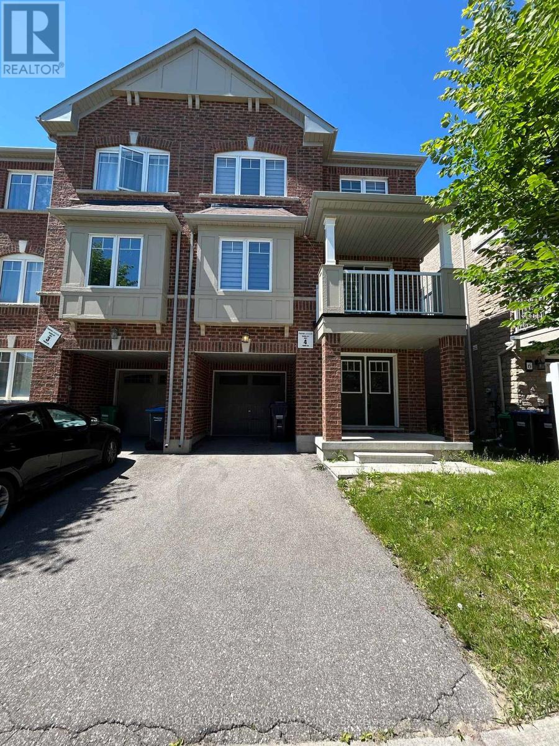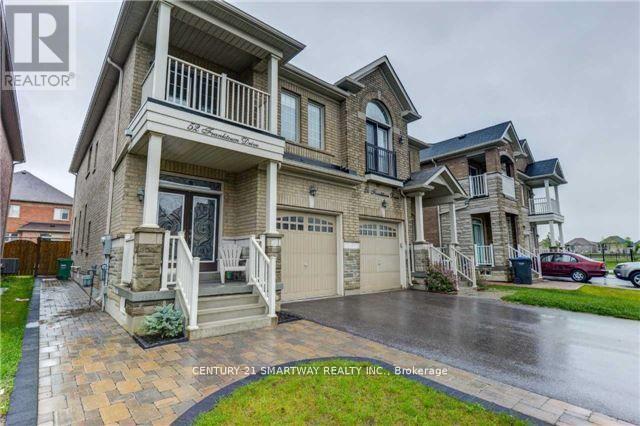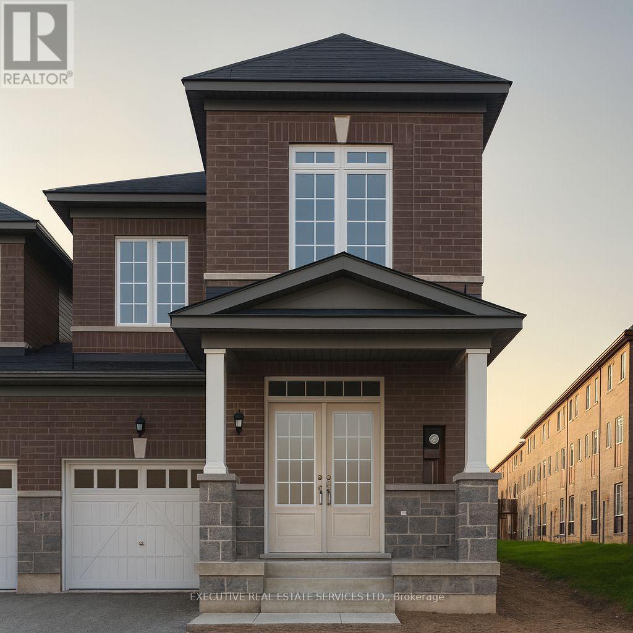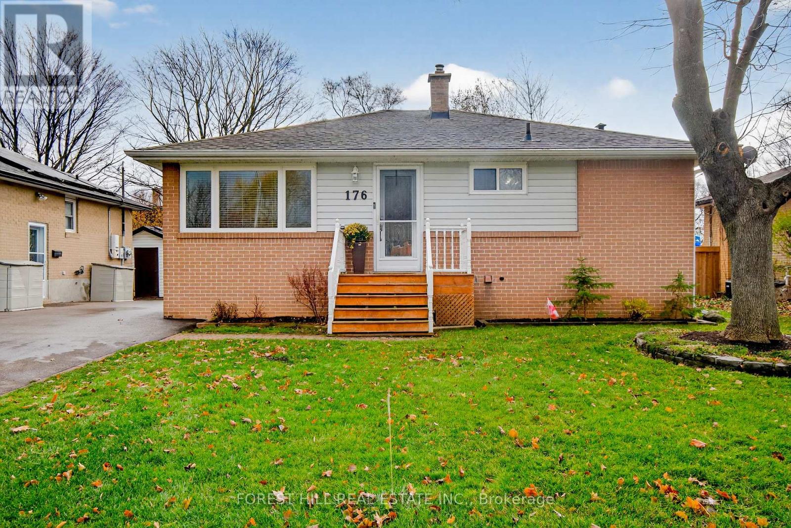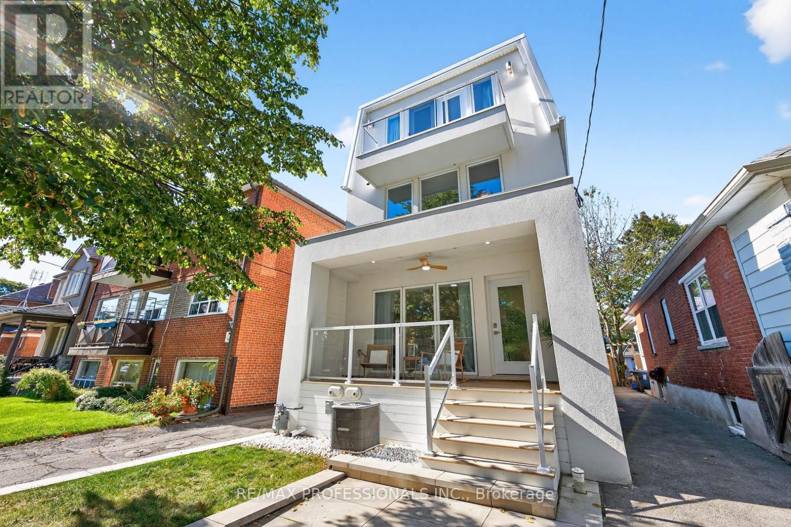5467 Sixth Line
Milton, Ontario
Experience the best of both worlds - peaceful country living with city convenience. This beautifully maintained home is tucked away in a serene rural setting, just minutes from Oakville and Milton, offering quick access to shopping, dining, and recreational amenities.Enjoy stunning views from every angle, with the property backing directly onto the ravine overlooking Sixteen Mile Creek - a true haven for nature lovers. The spacious and sun-filled layout features multiple living areas, perfect for relaxing or entertaining. The open-concept design creates a warm and inviting atmosphere, enhanced by abundant natural light throughout.Whether you're unwinding in one of the cozy living spaces, taking in the views from your private backyard, or simply enjoying the tranquility of the surroundings, this home offers comfort, style, and a seamless connection to nature. A rare find - don't miss your chance to lease this one-of-a-kind property! (id:60365)
4239 Sawmill Valley Drive
Mississauga, Ontario
Unparalleled living in prestigious Sawmill Valley! Loads of natural light and a pleasure to view! 3 bedrooms and 3 bathrooms, including 2 full bathrooms on the 2nd floor. Finished basement with new carpet adds additional living space. Laminate floors on the main level and freshly painted in neutral colors. Open concept. Fenced in & landscaped private backyard backs onto path. Walking distance to great schools, plaza, park, shopping centre & all amenities. Former builder Model Home. 3 good size bedrooms. Great value for a freehold detached home in a highly sought after area. Lovingly cared for by the original owners! Windows 2008, roof 2012 (30 year shingles). Leaf guards installed. Air conditioning 6 years old, furnace serviced twice per year and in tip top condition. Check HD Tour! (id:60365)
1525 - 25 Kingsbridge Garden Circle
Mississauga, Ontario
Experience true Five-Star Living in the heart of Mississauga with this exceptionally large south-east corner suite in the prestigious Skymark Condos. This rare and expansive unit features a generous open-concept layout with panoramic views from every direction. Perfect for entertaining, the suite boasts an oversized L-shaped living and dining area, seamlessly connected to a bright den through elegant French doors-creating an impressive stretch of sun-filled living space. The condo continues to impress with its spacious kitchen, complete with rarely available eat in kitchen. The primary bedroom offers a remarkably large walk-in closet and an upgraded 3-piece bathroom with a standing shower. A thoughtful split-bedroom layout ensures exceptional privacy and comfort. Located just minutes from Square One, top restaurants, Mississauga Transit, GO, and major highways. All utilities are included, along with one parking space and one locker. Residents enjoy an extensive list of amenities: an indoor swimming pool, sauna, modern party room, billiards, bowling alley, library, tennis court, car wash, and 24-hour concierge. (id:60365)
106 Campbell Avenue E
Milton, Ontario
FULLY renovated 3 + 1 Bedroom raised-bungalow has been completely updated from top to bottom. Everything down to the studs. Simply unpack and start living. Enjoy a sun-filled home with an abundance of new windows, highlighting the beautiful new kitchen and spa-like bathrooms. New Roof, plumbing, electric, pot lights, flooring and so much more. Parking for 6 cars on your newly paved driveway. The lower level offers incredible flexibility, featuring a large family room and a home office, plus a generous studio with a separate entrance that's perfect as a private in-law or nanny suite with a full 3 pc. bathroom. Experience true indoor-outdoor living with a peaceful and RARE big backyard. The large deck and covered pergola are ideal for entertaining or quiet evenings, surrounded by new sod and stunning gardens. You can't beat this location! Take a short stroll to Campbellville's downtown core to enjoy local coffee shops, restaurants, the post office, and more. With quick highway access, you're just a short drive from Milton, major cycling routes, conservation areas, and Pearson Airport. This home also falls within the highly sought-after Brookville Public School District. Young Family, Down sizers, Multi-Generational...make 106 Campbell Ave E your home. (id:60365)
4 Givemay Street
Brampton, Ontario
Gorgeous 3 Story End Unit Townhouse In The Heart Of The Most Desirable Neighborhood , 3 Bedrooms + 3 Bathrooms , Large Living Room With W/O To A Large Balcony ,Brand New Hardwood InFamily Room & Kitchen(2025),Brand New Laminate in Bedrooms & Living Area(2025), Brand New Kitchen Cabinets(2025),New Pot Lights In Family Room (2025),New Chandelier above Kitchen Island(2025),Fresh Painting For Entire House (2025),New Baseboard For Entire House(2025),New Stairs & Railing (2025), No Side walk, Minutes to Shopping , School, Parks, And Many Amenities (id:60365)
52 Franktown Drive
Brampton, Ontario
Executive 4 Bedroom 3 Bath Home For Rent In Highly Desired Neighbourhood! Beautiful Finishes And A Bright Open Concept! Your Family Will Fall In Love With This Clean And Spacious Home!.Landscaped Front And Backyard. Close To Schools, Highway 427/Highway 50, Shopping, Public Transit & Temple! (id:60365)
109 Stewardship Road
Brampton, Ontario
Welcome to 109 Stewardship Rd, Brampton - a beautifully designed 2-story corner-unit townhouse available for lease. With ample of above-grade living space, this nearly-new home, built in 2022, offers an open-concept layout featuring modern finishes throughout. The bright and spacious main floor is perfect for both entertaining and daily living, complemented by a contemporary kitchen with stainless steel appliances and sleek countertops. Upstairs, you'll find generously sized bedrooms with ample natural light, while the attached garage provides added convenience. Located in a desirable, family-friendly neighborhood, this home is just minutes from schools, parks, shopping, public transit, and major highways. Ready to move in and enjoy a luxurious, low-maintenance lifestyle! (id:60365)
176 Longfield Road
Halton Hills, Ontario
Welcome home to 176 Longfield Road in the heart of Acton! This beautifully renovated 3+1 bedrooms and 2- full bathrooms bungalow offers a thoughtful blend of modern finishes, functional living space, and a warm, inviting atmosphere perfect for families, downsizers, or multi-generational living.Walk into an airy open-concept main floor filled with natural light. The kitchen features quartz countertops, stainless steel appliances, ample cabinetry, and a comfortable flow perfect for both everyday living and entertaining. Pristine hardwood flooring, ceramic tile throughout, newer windows, and an upgraded 5-piece main bathroom add comfort and peace of mind.The fully finished walk-out basement provides exceptional versatility. With its own separate entrance, second kitchen, upgraded dimmable lighting, updated 3-piece bathroom, home office, spacious rec room with a cozy fireplace, and generous living area, this level is perfect as an in-law suite, guest space, teen retreat, or potential income-generating opportunity.Step outside through the sliding patio doors to a deep, private backyard complete with a patio, elevated deck, fire pit area, new fence, and a newly updated storage shed-creating the perfect setting for weekend family BBQ gatherings, gardening, kids and pets, or simply relaxing.Meticulously maintained and move-in ready, this home offers a rare combination of charm, comfort, and flexibility. A must-see property delivering space, style and value in a sought-after Acton neighbourhood! (id:60365)
Lower - 462 Kingsleigh Court
Milton, Ontario
Welcome to 462 Kingskeigh Crt, a beautifully renovated bungalow that blends modern comfort with everyday convenience. Spacious, and thoughtfully updated lower level unit. This inviting home offers an open-concept layout enhanced by laminate flooring throughout, perfect for entertaining, or gathering with family. With 2 generous bedrooms and an updated bathroom, this home provides comfort and functionality for singles, couples, downsizers, or small families alike. Two-car private driveway, offering both practicality and peace of mind. Situated in a prime location, you're just minutes from the 401, the downtown core, parks, transit, and a wide range of amenities-making everyday life effortless. Move-in ready and packed with value, this is a property you won't want to miss. Book your showing today. (id:60365)
Upper - 462 Kingsleigh Court
Milton, Ontario
Welcome to 462 Kingskeigh Crt, a beautifully renovated bungalow that blends modern comfort with everyday convenience. Bright, spacious, and thoughtfully updated, this inviting home offers an open-concept layout enhanced by laminate flooring throughout and a stylish kitchen island-perfect for cooking, entertaining, or gathering with family. The sun-filled living room features a large bay window that floods the space with natural light, creating a warm and welcoming atmosphere. With 2 generous bedrooms and 2 updated bathrooms, this home provides comfort and functionality for singles, couples, downsizers, or small families alike. Outside, enjoy a private backyard complete with a storage shed and a two-car private driveway, offering both practicality and peace of mind. Situated in a prime location, you're just minutes from the 401, the downtown core, parks, transit, and a wide range of amenities-making everyday life effortless. Move-in ready and packed with value, this is a property you won't want to miss. Book your showing today. (id:60365)
22 Ninth Street
Toronto, Ontario
Stunning 3-Story Beach House-Inspired Home, Completely Rebuilt in 2023! This one-of-a-kind residence in New Toronto's Lake-Side community offers 3 spacious bedrooms, 4 beautifully designed bathrooms, and a perfect blend of modern luxury and warm charm. The open-concept main floor features a sun-filled living space and a chef's dream kitchen with a large family island, premium stainless-steel appliances, integrated built-in dishwasher, countertop stove with commercial-grade hood vent, and built-in wall oven & microwave. Elegant undermount and glass cabinet lighting, along with ample storage, make this kitchen an entertainer's delight! Step outside to a large back deck and garden with a built-in Hydropool Swim Spa, creating a private backyard oasis ideal for relaxation or gatherings. The 2nd level boasts two large, light-filled bedrooms with generous closets, a modern 4-piece bath, and convenient laundry. Retreat to the entire third level, exclusively designed as a private Primary Suite featuring a sun-drenched bedroom with an electric fireplace, balcony overlooking the treed neighborhood, and a luxurious 5-piece spa ensuite with a soaker tub, crystal chandelier, double sinks with light-up anti-fog mirrors, and a separate shower with elegant glass Tiffany tile. Enjoy instant privacy with a custom remote blind! Glass & steel railings throughout add a sleek, contemporary touch. The finished basement offers a separate entrance, kitchen area with rough-in for a stovetop & hood vent, spacious recreation room, 3-piece bath, fourth bedroom, and rough-in for additional laundry-perfect for guests or in-law/rental suite potential! Complete with a garage for storage! Steps to beautiful parks, trails, schools, shopping, transit (TTC & GO), and so much more, this fully rebuilt home is truly turnkey and ready for you to move right in and start living your life by the lake! (id:60365)
146 Vanhorne Close
Brampton, Ontario
There are detached homes and then there is 146 Vanhorne Close. Welcome to this beautifully upgraded detached home in desirable Northwest Brampton! Featuring 4 spacious bedrooms and 3 baths, plus a 2-bedroom, 1-bath in-law suite in the basement with a separate kitchen and laundry and separate entrance through garage- ideal for extended family or guests. The main floor offers a modern upgraded kitchen, stylish accent walls, and a dedicated home office. Enjoy updated bathrooms, elegant finishes, an EV hook-up ready garage, and a maintenance-free backyard perfect for relaxing or entertaining. Conveniently located just 7 minutes from Mount Pleasant GO Station, close to Creditview Sandalwood Park and Sportsfield, Cassie Campbell Community Centre, schools, parks, and all amenities. A perfect blend of comfort, style, and functionality - this home is move-in ready and a must-see! (Bonus- No Rentals: Furnace, AC, Water heater are owned.) (id:60365)

