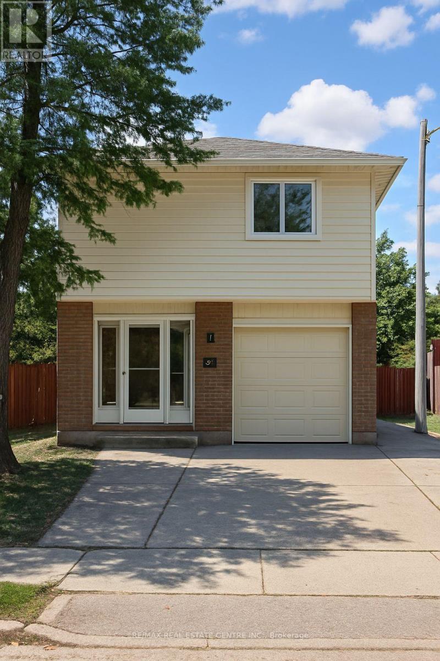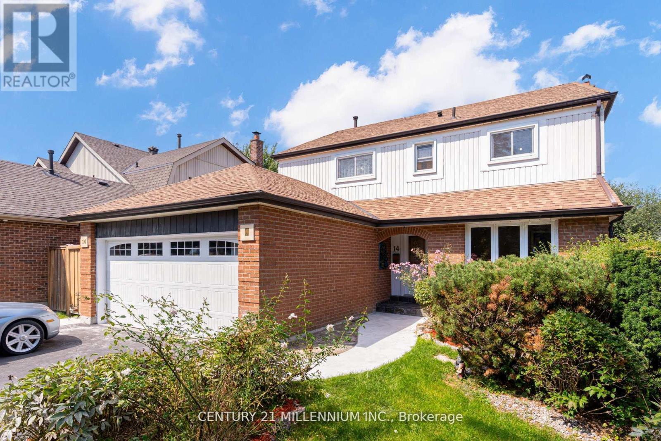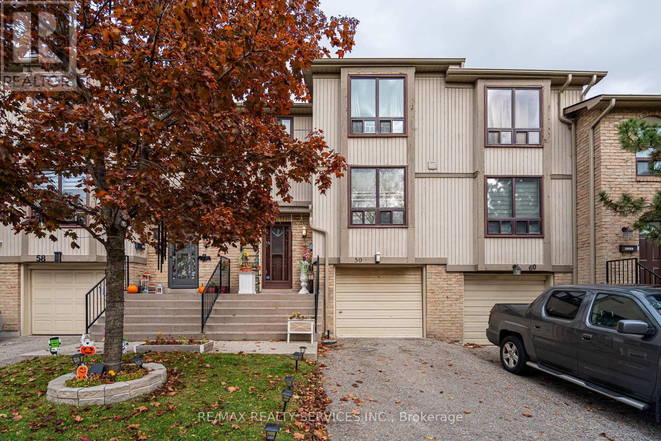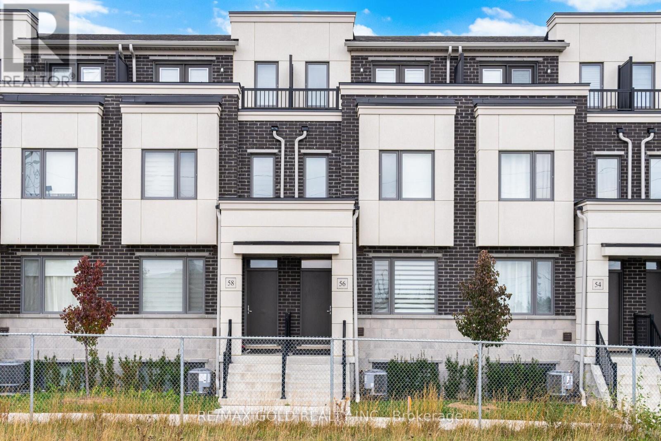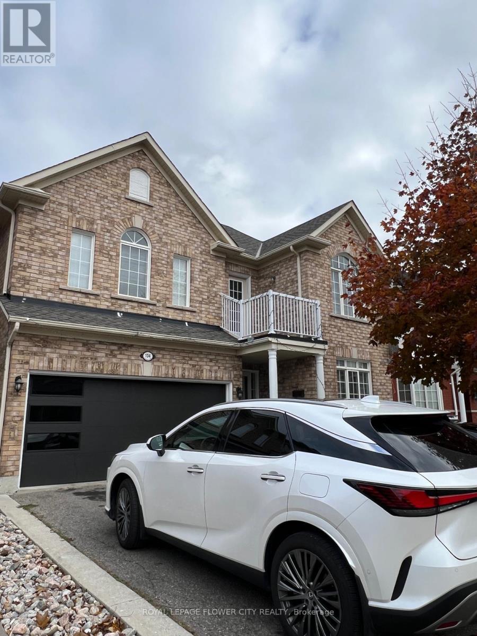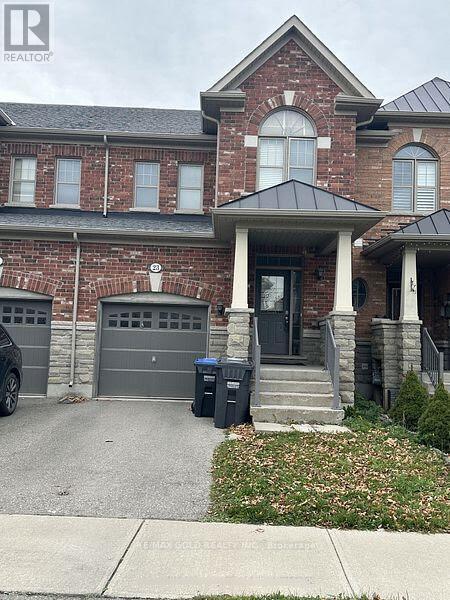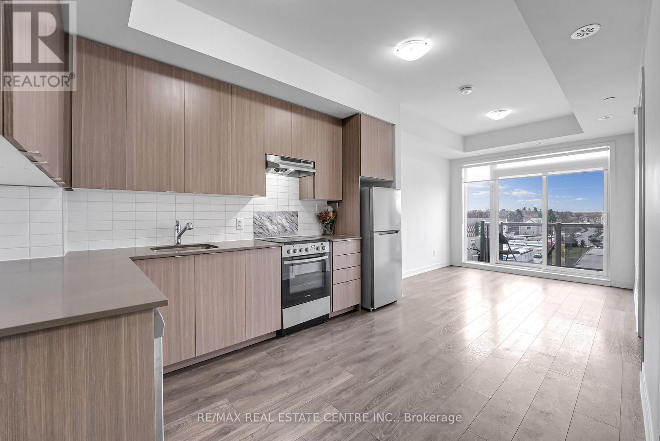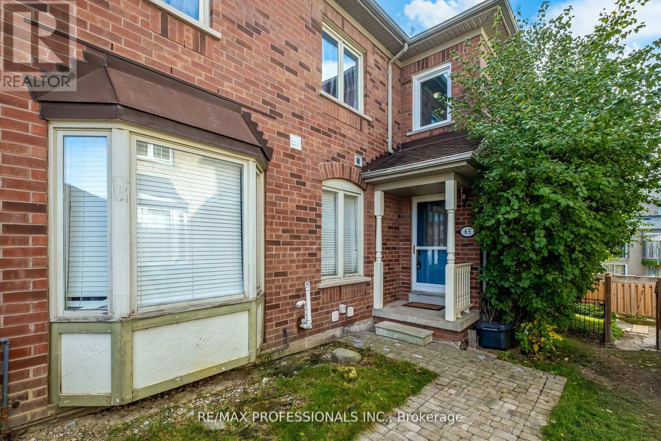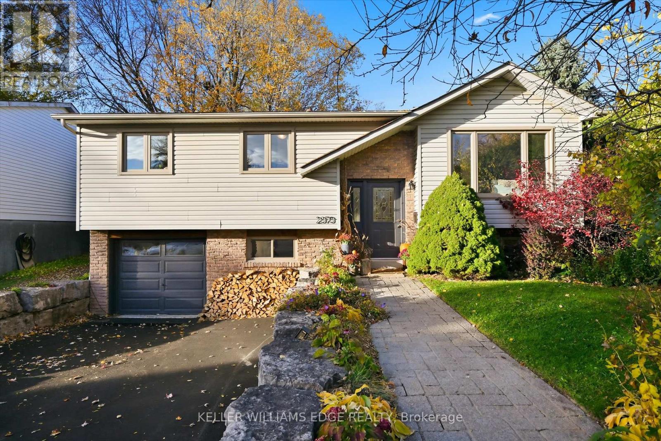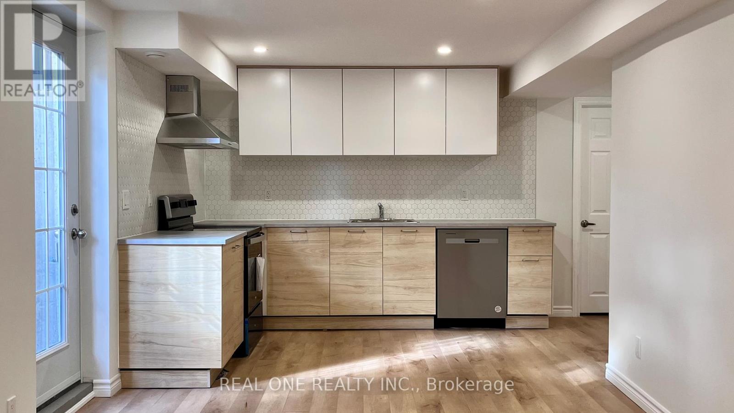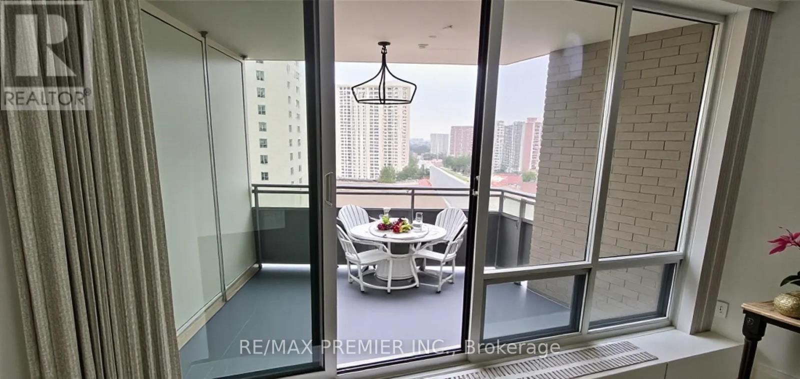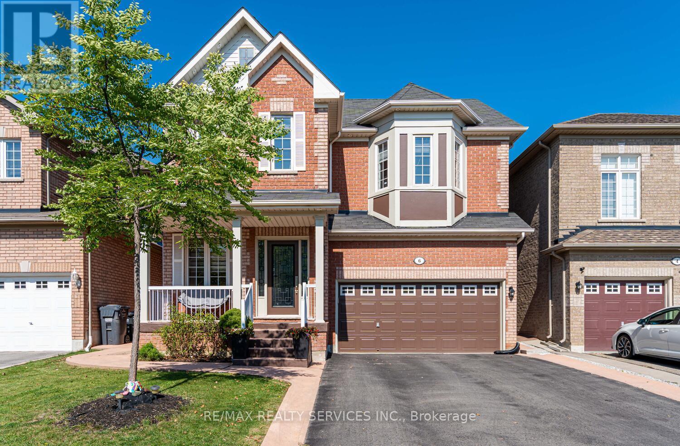Basement - 21 Wray Court
Toronto, Ontario
This Spacious Walk Up Basement At Prime Location Of Living Space, Ideal For A Couple, Young Family, Or Working Professionals. It Features 2 Bedrooms And A Full Washroom1, With A Separate Entrance. The Basement Laundry Is Shared And Comes With A Parking Spot. Located Close To Steels And Kipling In A Prime Location, With Close To School, Bus Stop, LRT, Mall, Highways And Everything Needed For Daily Routine. The Rent Price Is Inclusive Of Utilities. (id:60365)
14 Milford Crescent
Brampton, Ontario
Exceptional value is offered with this spacious, detached residence located in one of the most desirable neighbourhoods near Chinguacousy Park. Home to picnic grounds, a childrens water park, petting zoo, greenhouse, and even a winter ski hill. Conveniently situated just minutes from Bramalea City Centre, this property combines comfort, functionality, and style.The long double driveway accommodates up to six vehicles, complemented by a double garage and a large, private lot featuring an expansive deck perfect for entertaining. Inside, the traditional centre-hall plan is enhanced by upgraded hardwood flooring, pot lighting, and a sun-filled picture window in the formal living room. The separate dining room showcases wide-plank laminate flooring, while the modern eat-in kitchen boasts sleek white cabinetry, quartz countertops, undermount sinks, a pantry, deep pot drawers, stainless steel chimney-style exhaust, ceramic tile backsplash, premium appliances, and a garden door walk-out to the side yard. A generously sized family room with a brick gas-insert fireplace, pot lighting, and wide sliding door walk-out provides an inviting gathering space. Upstairs, four well-proportioned bedrooms each offer double closets, with the primary suite featuring a private two-piece ensuite and a convenient linen closet. The finished lower level expands the homes versatility with a second kitchenette, fifth bedroom, full three-piece bath with separate shower, upgraded 200 amp service panel and a spacious recreation room with pot lighting an ideal setup for an in-law suite. (id:60365)
59 Guildford Crescent
Brampton, Ontario
Welcome to this beautiful 3-storey townhouse located in one of Brampton's most sought-after neighborhoods! Featuring a bright and spacious open-concept living and dining area ideal for entertaining, along with a modern kitchen complete with a large center chef's island. The home offers a generous primary bedroom with a large closet, plus two additional good-sized bedrooms, with laminate flooring throughout for a clean and modern feel. The cozy ground-floor rec room provides a walk-out to the patio and overlooks a peaceful park and nature trail for added privacy and scenic views. Conveniently located close to great schools, shopping, transit, Professor's Lake, GO Station, parks, and Hwy 410. Two parking spots included - available from December 1st. A must see! (id:60365)
56 Lambert Lane
Caledon, Ontario
2004 Sq Ft As Per Mpac!! Come & Check Out This 2 Years Old Fully Upgraded 3-Storey Townhouse In A Highly Desirable Neighborhood. Featuring An Open Concept Layout On The Main Floor With Spacious Family Room, Kitchen & Dining Room. Enjoy a Private retreat Space that Opens onto A huge Balcony. Kitchen Is Equipped With Granite Countertops, S/S Appliances, Extended Cabinets & Pantry For Extra Storage. Second Floor Offers 2 Good Size Bedrooms. Third Floor Comes With Huge Loft Leading To A Private Balcony & Master Bedroom With Ensuite Bath & Walk-in Closet. Finished Basement Features Spacious Rec Room. Located Close To All Amenities Including Shopping Malls, Schools, Highways (401), Parks & Much More. (id:60365)
Main And 2nd Floor - 104 Bonistel Crescent
Brampton, Ontario
Wow! Location! Location! Location! Welcome to this stunning 4-bedroom, 3-washroom detached home of approximately 2480 sqft in the prestigious community of Fletcher's Meadows, Brampton. This beautifully designed residence features a functional open-concept layout with a separate living room and a spacious great room, perfect for relaxation and entertaining. The modern eat-in kitchen boasts tall, upgraded cabinets, stainless steel appliances, and a spacious breakfast area, ideal for family dining. The home features four generously sized bedrooms on the second floor, a convenient main-floor shared laundry area, an elegant oak staircase, an upgraded high ceiling package, and a charming bay window. Conveniently located close to community centres, schools, plazas, transit, and all essential amenities, with Mount Pleasant GO Station just minutes away. The lease includes only the main and second floors; the basement is rented separately. Move in and enjoy comfortable, convenient living! (id:60365)
23 Goodsway Trail
Brampton, Ontario
Beautiful and spacious two-storey freehold townhome with the basement included, available for lease in the highly desirable Mount Pleasant area of Brampton, ready for occupancy January 1st. Enjoy the privacy of the entire home, featuring 3 bedrooms, 2.5 baths, and a convenient computer nook, perfect for a home office or study space. The primary bedroom offers a walk-in closet and a 4-piece ensuite, while the open-concept main floor includes stainless steel appliances (fridge, stove, dishwasher, washer & dryer). Complete with a single-car garage and driveway parking, this home is ideally located near Mount Pleasant GO Station, shopping plazas, schools, parks, and banks, providing comfort, convenience, and full independent living for families and professionals alike. (id:60365)
407 - 62 Sky Harbour Drive
Brampton, Ontario
Welcome to modern living in the heart of prestigious Bram West! This stunning 1 Bedroom + 1 Den condo is only 2 years new and located on the top floor, offering unobstructed views of Mississauga Road and an abundance of natural light throughout. Step inside this sun-filled, super bright, and spacious suite featuring 9 ft ceilings, fresh neutral paint, and no carpet for a clean, modern aesthetic. The open-concept layout flows seamlessly from the living area to the designer kitchen, complete with stainless steel appliances, quartz countertops, and sleek cabinetry-perfect for both everyday living and entertaining.The large primary bedroom offers generous closet space, while the closed-off den provides the ideal option for a home office or second bedroom. Enjoy the convenience of in-suite laundry and an owned underground parking spot located close to the elevator for easy access.This beautifully maintained condo is perfect for first-time buyers, professionals, or investors looking for a turnkey property in one of Brampton's most sought-after communities. Located minutes from Highways 401 & 407, top-rated schools, shopping, restaurants, parks, banks, and all major amenities-this prime address offers the best of comfort and convenience. Experience modern elegance and effortless living in Bram West, where style, location, and value meet. Don't miss the opportunity to call this bright, modern condo your next home! (id:60365)
65 Hickorybush Avenue
Brampton, Ontario
Welcome to this beautifully maintained 3-bedroom, 2-bathroom freehold end-unit townhouse, offering comfort, light, and functionality in a sought-after neighbourhood. The bright, open layout is perfect for both families and investors alike - whether you're looking for a move-in-ready home or a strong, low-maintenance rental opportunity. Enjoy thoughtful updates throughout, including new carpet installed upstairs (2025), a 5-year-old roof, and a modernized kitchen with updated cabinetry (2021). The end-unit design allows for extra windows and natural light, creating a warm and welcoming atmosphere across every level. Outside, you'll find two parking spaces and a private outdoor area ideal for family gatherings or quiet evenings. Conveniently located close to transit, major highways, shopping, parks, and top-rated schools, this home blends suburban comfort with unbeatable urban access. A fantastic choice for growing families, first-time buyers, or savvy investors looking for value and long-term potential. (id:60365)
2373 Cayuga Court
Burlington, Ontario
Discover this beautifully updated raised bungalow, perfectly nestled on a huge pie-shaped lot surrounded by trees -a private, nature lover's paradise. This move-in-ready home combines modern style, thoughtful upgrades, and inviting spaces designed for everyday comfort and memorable entertaining. Step inside to a welcoming foyer with wood staircases and enjoy a carpet-free interior featuring h, tile, and luxury vinyl flooring. Pot lights and contemporary ceiling fans enhance the bright, open-concept main level. The stunning white kitchen stands out with butcher-block & restaurant-style stainless steel countertops, a seated island, pantry, b/i wall microwave, and a double-oven gas range. The kitchen overlooks the show-stopping glass solarium dining area -filled with natural light and offering two walkouts to both decks for seamless indoor-outdoor living. The primary bedroom is complete with a wall-mounted electric fireplace, reclaimed wood mantle, and private access to the hot tub. Two additional bedrooms and an updated 4-piece bath complete the main level. The fully finished lower level offers exceptional versatility, featuring a cozy family room with gas f/p & white brick surround, a bonus room ideal for home gym, office, or guest room, a second 4-piece bath, and laundry. Your easy-to-maintain backyard awaits with a relaxing hot tub, multiple fruit trees, raised garden beds, a greenhouse attached to the shed, three composters, step-stones, and a tranquil pond with an aerator -perfect for gardening enthusiasts and those who enjoy a peaceful outdoor setting. Additional features include sliding barn doors, inside access from the garage, ample storage, furnace & A/C (2024), updated electrical (most 2021), rough-in for c/vac, two rough-ins for EV chargers, and a resealed double driveway accommodating up to six cars. Ideally located close to schools, parks, shopping, golf, and transit. This home offers the complete package of comfort, style, and a natural outdoor setting. (id:60365)
Lower - 1200 Greenwood Crescent
Oakville, Ontario
Rare very large, well-designed, newly renovated 3-bedroom 2-bathroom basement apartment with separate entrance and 2 parking spots, located in the most desirable Clearview community of Oakville. Full-size kitchen with all stainless steel appliances, spacious living area filled with natural light, and ample storage space throughout. Highly ranked school district. Minutes to public transit, highways, parks, shops, and restaurants. Tenant responsible for 40% of whole house utilities. (id:60365)
905 - 380 Dixon Road
Toronto, Ontario
Location! Transit, Schools, And Amenities At Your Doors. ALL UTILITIES, INTERNET, CABLE TV INCLUDED. 2 Bedroom, 1 Full Bathroom CORNER Unit, One Of The Most Desirable Layouts. Just 8 Condos Per Floor. Walk Out From The Living Room To A Large Balcony. Ensuite Laundry, Indoor Spacious Car Parking. Move In And Enjoy The Conveniences Of Everything Around Within Walking Distance. The Building Offers Many Amenities Including A Convenience Store, Indoor Pool, Gym, 24-Hour Gate Security, Sauna, And More. Superb Location, Minutes To Schools, Parks, Shopping, And Highways. TTC AT YOUR DOORS, See It Now! Some pictures are digitally staged. (id:60365)
6 Foxhollow Road
Brampton, Ontario
Welcome to this stunning 2,347 sq. ft. detached home with 40 feet lot, perfectly situated in a family-friendly neighborhood with parks, schools, and transit just steps away. The inviting entryway opens to a bright living & dining room featuring laminate flooring, pot lights, and large windows that fill the space with natural light. The main floor boasts 9-ft ceilings, creating an open and airy feel throughout. Enjoy cozy evenings in the family room with fireplace & pot lights, or cook up a feast in the chefs dream kitchen, complete with stainless steel appliances, quartz countertops, stylish backsplash, and plenty of storage space. Elegant zebra blinds add a modern touch across the home. Upstairs, the spacious primary bedroom features laminate flooring, a walk-in closet, and a luxurious 5-piece ensuite. Three (3) additional bedrooms are generously sized, perfect for family or guests. This home also offers a separate side entrance to a finished basement, featuring 2 bedrooms, a full kitchen, and a washroom - ideal for in-laws, guests, or rental potential (once legally registered). Step outside to your oasis backyard, perfect for kids to play or for hosting memorable family gatherings. This home truly combines comfort, style, and functionality - don't miss your chance to make it yours! Act Now !! (id:60365)

