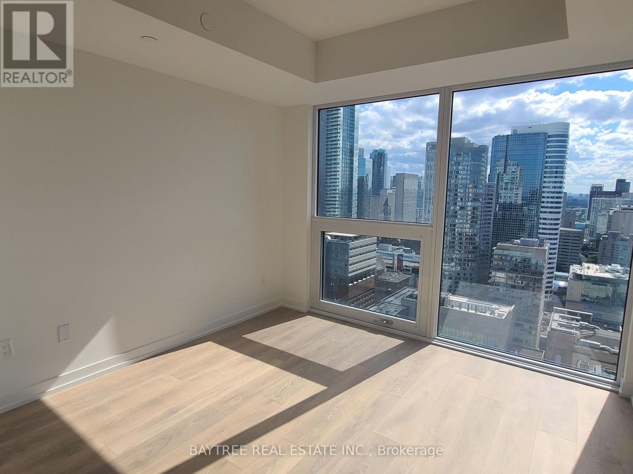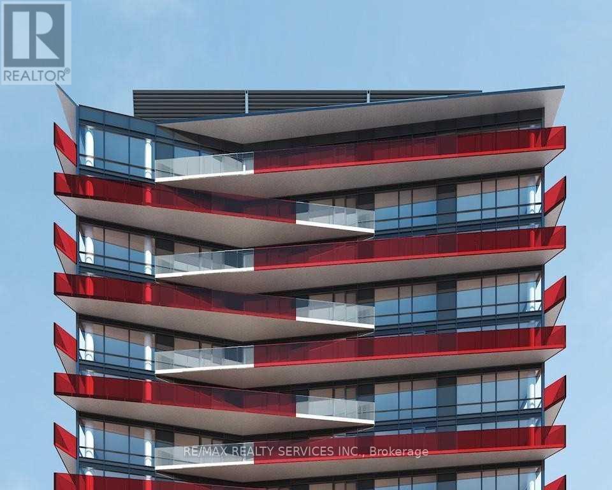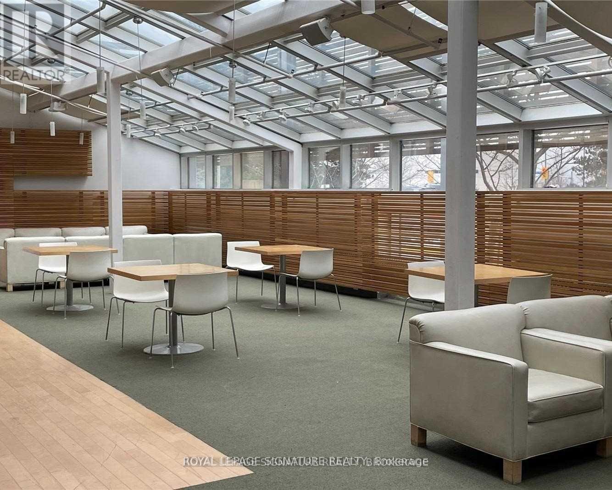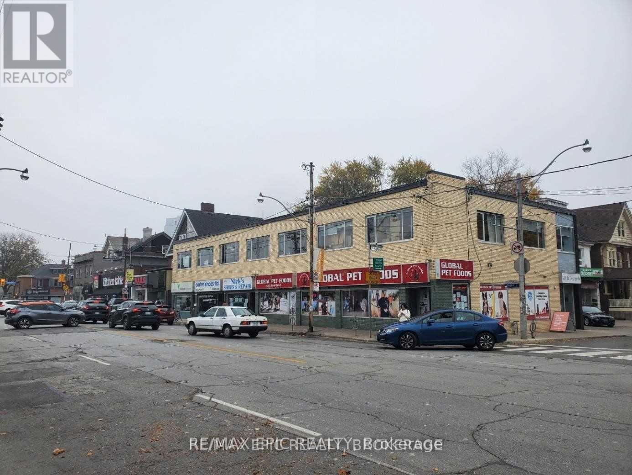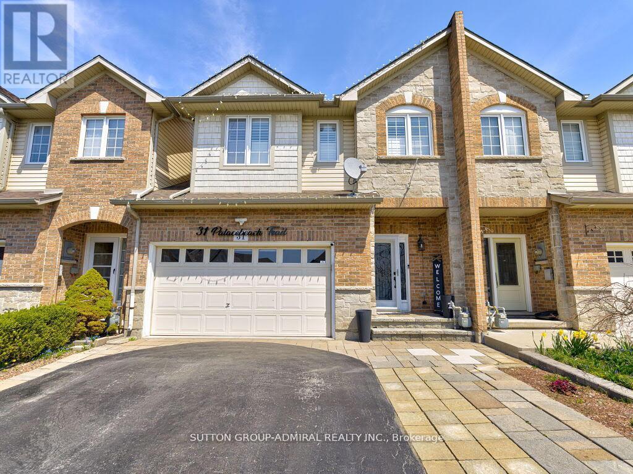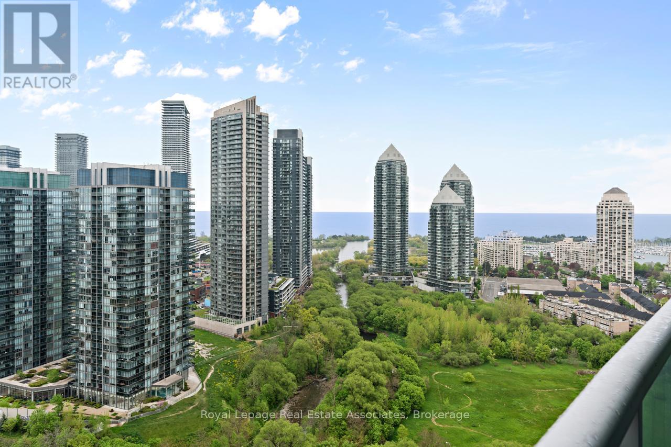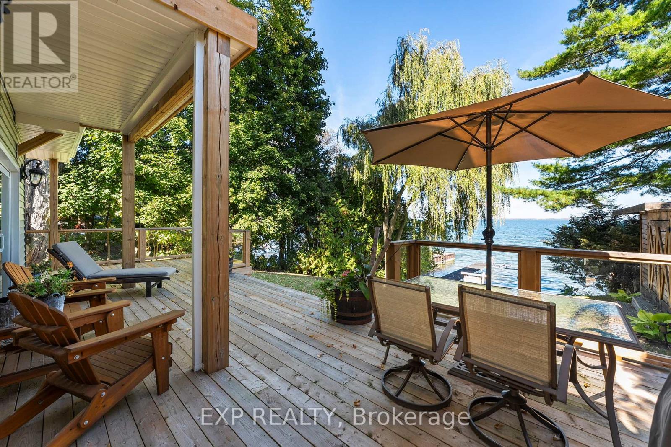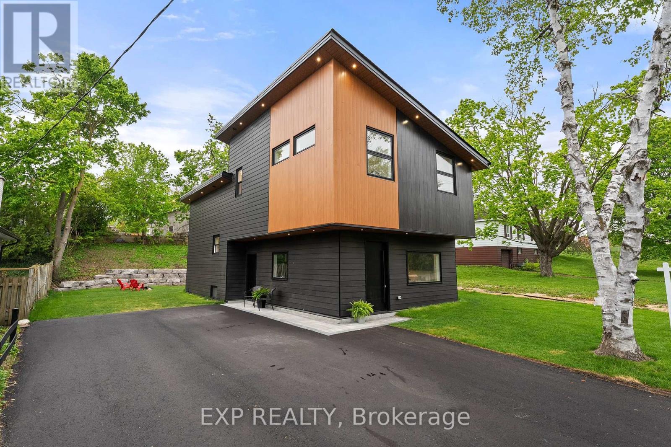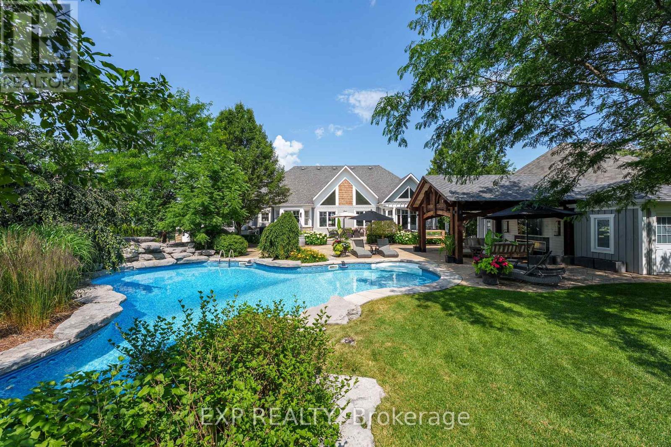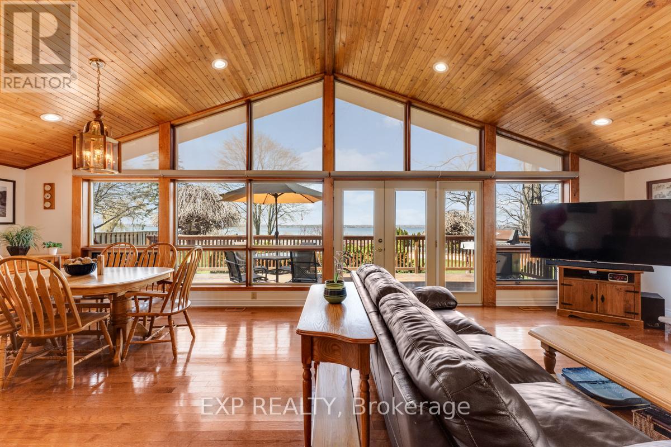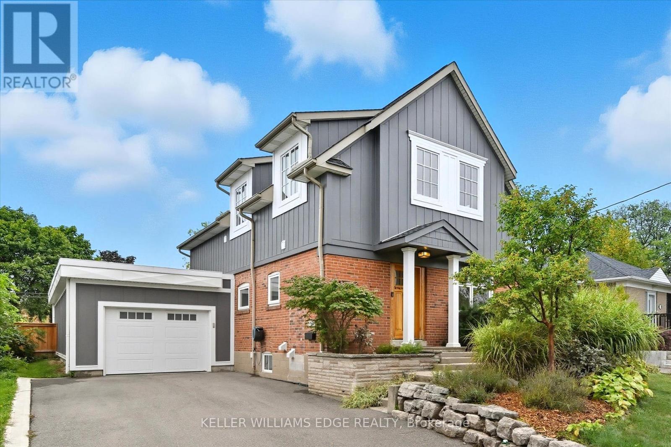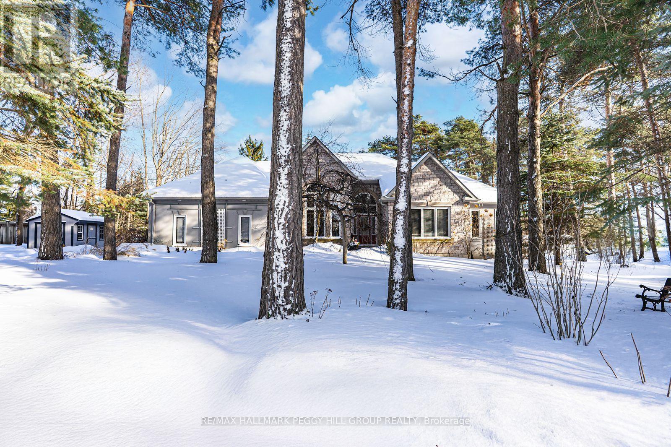2309 - 82 Dalhousie Street
Toronto, Ontario
**Short-term Available** Luxurious, modern newer unit located in the heart of downtown Toronto. This gorgeous unit boast a chic open-concept design, high-end finishes and top of the line built in kitchen appliances. Fantastic obstacle view toward Downtown Toronto. Benefit from the condo's prime location, providing easy access to Toronto's dining, entertainment, Eaton center, Yonge & Dundas square, University, Restaurants and more. Enjoy the modern Amenities which include state of the art gym, yoga studio, 24 Hr. concierge, roof top terrace, BBQ area, party room, guest suites and more. (id:60365)
1105 - 215 Queen Street W
Toronto, Ontario
** FULLY FURNISHED (AVAILABLE) ** This condo offers a rare combination of comfort, style and location. Whether you're a professional needing space for remote work, a small family seeking central living, or roommates wanting three separate bedrooms, this unit delivers. With it's full furnishing, you can move in hassle-free and immediately enjoy downtown life. Living at 215 Queen St W means you're in the heart of the city - everything from major transit (near Osgoode Station) to entertainment, cafes and urban amenities is right outside your door. The building's design and amenities add a layer of luxury to everyday condo living. All bedrooms have windows. 100% walk score. (id:60365)
269 - 6 Sakura Way
Toronto, Ontario
Peaceful Work Environment surrounded by Art, History, and Culture. Multi-Office unit with Reception Area, Kitchen, Board room, and Common work Area located on the South East corner. Taxes, Maintenance, and Insurance at a straight pass through, as the Community Centre on the first floor runs as a Non-For-Profit. Building amenities include Multiple Restrooms, Japanese Gardens, Sunlit lounge, Auditorium, and Ample Parking for you and your guests. Professional Property Management on site and 24/7 Building Access. (id:60365)
1 - 329 St George Street
Toronto, Ontario
3 Month Free Rent Based On 5Yrs Lease. Enough Time To Set Up Business. Prime Corner Unit Opportunity in the Heart of the Annex. Steps from Dupont Station! Don't miss this rare opportunity to set up your business in one of Toronto's most desirable and high-income neighbourhoods! This 750 sq. ft. corner unit offers exceptional visibility and natural light with windows on two sides, creating a bright and open atmosphere. The space includes a convenient2-piece washroom. On-Site Parking. (id:60365)
31 Palacebeach Trail
Hamilton, Ontario
This is an absolute Showstopper of a home nestled between the beautiful and peaceful waterfront and the convenience of the nearby highway. Home offers multi-level layout starting with the cozy foyer leading to the open concept living and dining room with gas fireplace. The modern kitchen offers granite counter tops and comfortable space with a breakfast area Leading out to the multi-level deck which offers a great space for entertaining and relaxation. The upper level offers multi-level bedrooms starting with the spacious master bedroom with, and spacious walk in closet, and 3 pc ensuite with heated floor. Step up to the 2nd and 2nd spacious bedrooms with laminate floors and lots of closet space. Upper floor laundry with front loader washer and dryer. California shutters throughout. Pot lights in main floor and basement. Central Vac. Dimmable Lights. Gas BBQ. Epoxy floor in Garage. (id:60365)
1601 - 155 Legion Road N
Toronto, Ontario
This stunning condo offers an exceptional living experience. With sleek, modern cabinetry and a stylish backsplash, the space strikes the perfect balance of charm and functionality. The open-concept layout allows natural light to fill every room. Beyond the unit, an incredible selection of amenities awaits, including an outdoor pool and spa, an indoor spa, a fully equipped gym, and soothing dry saunas in each changing room. The real highlight, however, is the stunning panoramic view that turns every sunrise and sunset into a breathtaking spectacle. This isn't just a home its a peaceful retreat above the city. Don't miss out on the chance to experience it firsthand. (id:60365)
21 Pinery Lane
Georgina, Ontario
Welcome To Your Haven Of Tranquility, Where 60 Feet Of Pristine Shoreline Meets The Calm, Crystal-Clear Waters Of Lake Simcoe. From The Moment You Step Inside, You'll Be Captivated By The Expansive Windows And Glass Sliding Doors That Frame Breathtaking, Panoramic Lake Views, Seamlessly Connecting Indoor And Outdoor Living. The Main Floor Dazzles With An Open-Concept Great Room Featuring A Peninsula Gas Fireplace, Engineered Hand-Scraped Hardwood Flooring, And Pot Lights, Creating An Inviting And Warm Atmosphere. The Chef's Kitchen Is A True Showstopper, Boasting Cambria Quartz Countertops, A Breakfast Bar, Pass-Through, Gas Range, And Sleek Stainless-Steel Appliances-Perfect For Entertaining. A Main-Floor Office With Convenient Yard Access And A Three-Piece Bathroom Enhances Functionality, Complemented By A Separate Utility Room/Pantry. Step Outside And Unwind On The New Deck With Glass Railings Or Seek Comfort Under The Covered Porch, Where You Can Relax And Take In The Soothing Lake Views And Sounds Of Nature. Gather With Friends And Family Around The Stone Fire Pit For Cozy Evenings Under The Stars. The Complete Second-Storey Renovation, Finished In 2023, Offers A Luxurious Retreat With A Primary Suite Featuring A Floor-To-Ceiling, Stone-Faced Gas Fireplace, Vaulted Ceilings, & A Large Private Balcony Overlooking The Serene Lake-An Idyllic Spot For Morning Coffee. The Spa-Like Semi-Ensuite Bath Pampers You With A Deep Soaker Tub With Water Views, Heated Floors, And Elegant Five-Piece Fixtures. The Convenience Of Second-Floor Laundry, Along With A Spacious Dressing Room Or Flex Space, Adds To The Thoughtful Layout. Two Additional Sun-Filled Bedrooms Complete The Upper Level, Offering Ample Space For Family Or Guests. With Parking For Twelve Vehicles And Ample Room For A Future Garage, This Exquisite Waterfront Property Is Fully Equipped To Host Family, Friends, And All Your Year-Round Adventures. Don't Miss Your Chance To Own This Exceptional Lakeside Retreat! (id:60365)
168 Berczy Street
Barrie, Ontario
Luxury Finishings And Contemporary Style Come Together To Bring You 168 Berczy Street, A Show-Stopping Custom Re-Build That Is Bursting With Exceptional Craftsmanship, Soaring Ceilings And Fine Finishes. The Unique Backsplit Layout Allows Seamless Sightlines, Interconnected Spaces, And An Abundance Of Natural Light. You Will Love The Expansive Chef's Kitchen That Is Made For Cooking And Entertaining, Featuring An 8ft Island With Seating For 4, Quartz Countertops And Backsplash, Stainless Steel Appliances, Under-Cabinet Lighting, Custom Cabinetry, Range Hood And Pantry, Plus A Built-In Desk! The Great Room Has Exceptional Lighting With Large South-Facing Windows And Cathedral Ceiling, And Offers A Custom Entertainment Unit With Storage Cabinets. The Two Upper Bedrooms Feature Double Closets And Two Luxury Ensuite Spa Baths With Heated Floors And Mirrors! The Oversized Third Bedroom Features Large, Above-Grade Windows And Dual Closets, Making It Ideal For Growing Families, In-Laws, Guests, Or Flex Space, Plus Access To A Separate 3-Piece Spa Bath With Glass Shower And Heated Floors. The Laundry Room Has Been Finely Finished With Quartz Countertops And Cabinetry, And The Lower Level Features A Finished Rec Room And Separate Utility Room For Additional Storage. Outside, Enjoy Recessed Lighting, Quality James Hardie Board And Cedar Renditions, A Newly Paved Driveway And Interlock, New Sod, And A Backyard Armourstone Feature. Parking For 4+ Vehicles Makes Hosting Gatherings A Breeze! Every Inch Of This Home Has Been Thoughtfully Constructed For Max Performance, Including Spray-Foam Insulation, LED Pot Lights Throughout, Waterproofing And Weeping Tile. One Of The Best Features? 168 Berczy Is Only Steps Away From Barrie's Waterfront, Shops And Amenities, And Minutes From Highway 400! Your Next Chapter Is Turnkey And Ready For You. (id:60365)
3 Wolford Court
Georgina, Ontario
A Must See! Sensational Resort-Like Property Just Minutes From Lake Simcoe, Featuring A Show-Stopping Outdoor Oasis With Inground Saltwater Pool & Waterfall, Timberframe Cabana & Changeroom, Outdoor Kitchen, Extensive Landscaping, Irrigation & Lighting, Rear Forested Space With Bridge, & An Impressive 578 Sqft Workshop With Heat & A/C. Enjoy All The Bells And Whistles With No Expenses Spared To Bring Your Entertaining Dreams To Life. The Interior Is Equally As Impressive & Has Been Renovated To The Studs, Including Hand-Scraped Chestnut Hardwood Throughout, Custom Chef's Kitchen With Quartz Counters, Island, Built-Ins & Farmhouse Sink, Formal Dining Room, & An Oversized South-Facing Great Room That Overlooks The Backyard & Is Complete With Soaring 22Ft Vaulted Ceilings & Gas Fireplace. Retreat To The Blissfully Peaceful Primary Bedroom That Boasts A Walk-Out To The Back Deck, Luxurious Ensuite With Glass Shower, Soaker Tub, Double Vanity & Heated Floors, & A Large Walk-In Closet With Organizers. Two Additional Generous Bedrooms With Vaulted Ceilings & Large Windows Offer Plenty Of Space For Guests & Family, Plus A Spa Bath With Honeycomb Tile, Heated Floor & Vanity With Quartz Counter. The Main Floor Mud Room Provides Everyday Convenience With Custom Bench, Cabinetry, Countertops, Laundry Sink & Access To Heated Double Garage. The Lower Level Is Finished With The Same Hand-Scraped Chestnut Flooring Plus 2-Inch Dricore, & Offers An Additional 2615Sqft Of Finished Living Space. The Open-Concept Bar/Lounge Area Boasts Barnboard Wine Rack & A Modern 3-Sided Glass Fireplace Feature, Pool Table & Foosball (Included), Built-In Speakers, Newly Renovated Spa Bath, Guest Room & Office. Fully-Fenced & Gated 0.81 Acre Lot With Room For 10 Vehicles! Plus, Wolford Court Residents Enjoy An Exclusive Private Dock & Beach For Year-Round Enjoyment. Feature Sheet For Full List Of Upgrades & Inclusions Available. Your Luxury Compound Awaits! (id:60365)
229 Lake Drive N
Georgina, Ontario
Welcome To The One You Have Been Waiting For... Your Dream Indirect Waterfront Compound Featuring A 26'x28' Oversized Finished Garage With 2 Offices + 4-Piece Bath And A Irreplicable 25'x36' Dry Boathouse. Stepping Down To The Western Facing Waterfront You Will Find A Massive Sheltered "L" Shaped Permanent Crib Dock With 2 Jetski Lifts, A Sandy Bottom Swimming Area And Inside The 25x36 Dry Boathouse With A Large Patio On Top You Will Find A 2-Piece Bath And Marine Railway, Sellers Have Had Up To A 26' Boat In This Boathouse! This Is A Manicured Property Featuring Landscape Lighting Throughout, Irrigation Zones And Fantastic Curb Appeal With The Driveway Tucked Behind The Home. Stepping Inside You Will Be Welcomed By The Open Concept Kitchen, Living Room And Dining Room With Uninterrupted Western Views Of The Alluring Lake Simcoe. On The Main Floor You Will Find 3 Spacious Bedrooms Flooded With Natural Light And 2 Recently Updated Washrooms. Heading Downstairs There Is A Large Finished Space With A Well Appointed 4-Piece Bathroom, Fantastic For A Family Room, Extra Bedroom Space Or A Games Room! All Of This Just 1 Hour From Toronto! (id:60365)
1348 Augustine Drive
Burlington, Ontario
This beautiful two-storey addition home offers 3,200 sq ft of living space and great curb appeal. Step inside to a welcoming foyer with double-door closet and custom wall hook boards for added organization. Neutral décor throughout the home and carpet-free main floor that flows into an inviting eat-in kitchen with solid wood cabinetry, floor-to-ceiling pantry, granite countertops, backsplash, and SS appliances including a matching backsplash & hood fan. A separate dining room with built-in cabinetry is perfect for entertaining. Adding to the main floor space, a versatile office/den with built-in desk, custom cupboards/shelves and also a convenient walk-out to the covered deck and a tranquil pond. Upstairs is full of character with soaring vaulted ceilings that create a bright and airy retreat, with four generously sized bedrooms and two full bathrooms. The primary suite has a walk-through closet and ensuite with walk-in shower. The lower level is designed for relaxation and entertainment with a home theatre featuring a hard-wired projector, screen, speakers, and bar area, along with a separate cozy family room, powder room, and spacious laundry room with built-ins and folding counter. An attached tandem double garage with high ceilings (2021) provides inside entry, pony panel, shelving, rear double-door yard access, and parking for up to 4 vehicles in the driveway. Additional highlights include a heat pump (2021), owned water heater, 200 AMP service, CATV ethernet cable in every room, ceiling fans in all bedrooms, newer Bosch dishwasher (2022), newer range (2023), fenced backyard with pergola, rock border garden, and rain barrel. Fantastic location of Mountainside, this home is near walking/bike trails, Mountainside Park & Rec Centre with its outdoor pool, waterslide, splash pad, skating rink, and playground. It's also just moments from Costco, cinemas, restaurants, golf courses, and highway access-making it the perfect blend of comfort, convenience, and lifestyle. (id:60365)
11 Bunker Place
Oro-Medonte, Ontario
DISTINGUISHED HORSESHOE HIGHLANDS ESTATE ON A SERENE CUL-DE-SAC SETTING! Nestled on a quiet cul-de-sac in the prestigious Horseshoe Highlands, this elegant home offers over 3,650 finished sq ft of timeless style and thoughtful design, backing onto a former golf course surrounded by mature trees and manicured gardens. Sunlight fills every corner of the open-concept layout, where large windows, rounded corners, and refined lighting create an atmosphere of understated luxury. The bright kitchen features wood cabinetry, stainless steel appliances, a gas cooktop, a breakfast bar, and a breakfast area overlooking the yard. A formal dining room with soaring ceilings and dramatic arched windows creates a stunning backdrop for elegant gatherings, while the sunken family room with a tray ceiling and gas fireplace, and the living room with a wood-burning fireplace and wet bar, offer warm and inviting spaces to unwind. The primary suite feels like a private retreat with dual walk-in closets, a five-piece ensuite featuring a dual-sink vanity, a glass-walled shower, a soaker tub, and a walkout to its own secluded deck through double garden doors. Two additional bedrooms share a stylish three-piece bath, while a convenient main-floor laundry adds everyday ease. The partially finished lower level offers a generous recreation room, office, wine cellar, and three-piece bath, providing versatility for any lifestyle. Outdoors, a fully fenced yard with two decks, including one featuring dual pergolas, is framed by lush landscaping, vibrant gardens, and vegetable beds. A double-car garage with inside entry and driveway parking for up to ten vehicles completes this exceptional property. Perfectly positioned within minutes of the new elementary school, community centre, medical clinic, park, and tennis courts, and under 20 minutes from Barrie's RVH and Georgian College, with year-round recreation close at hand, including skiing, golf, hiking, and Vetta Nordic Spa. (id:60365)

