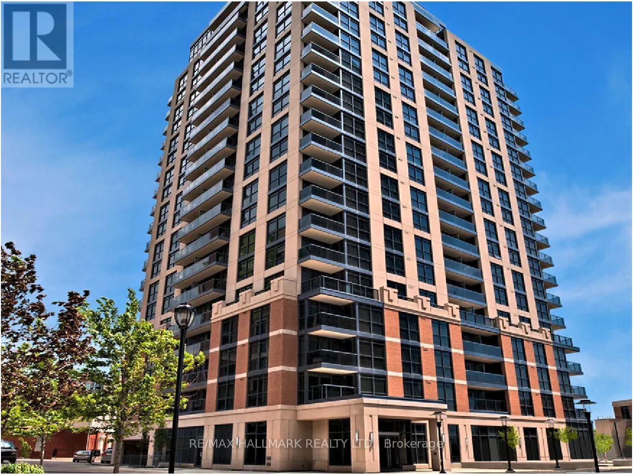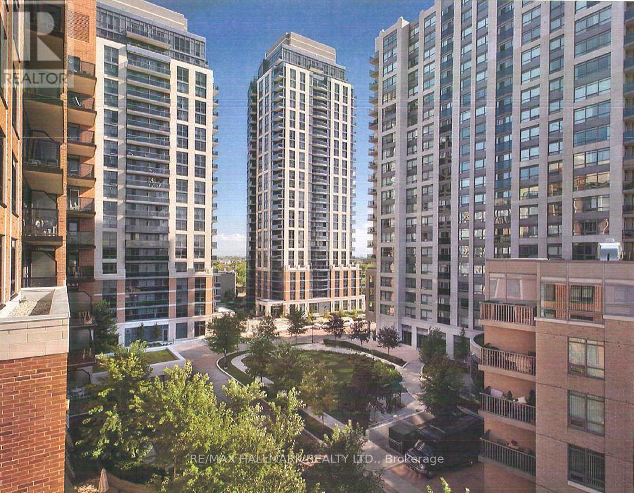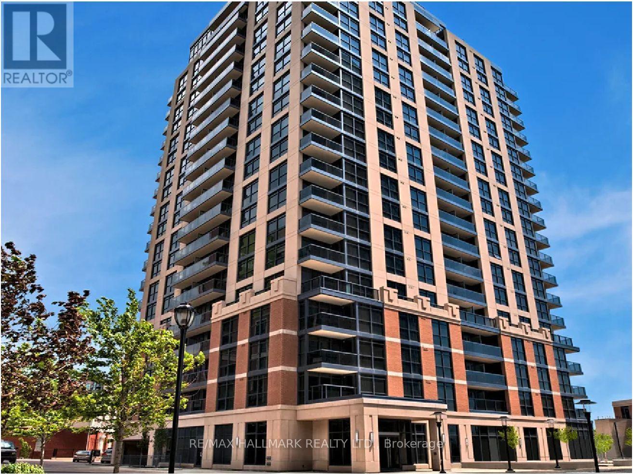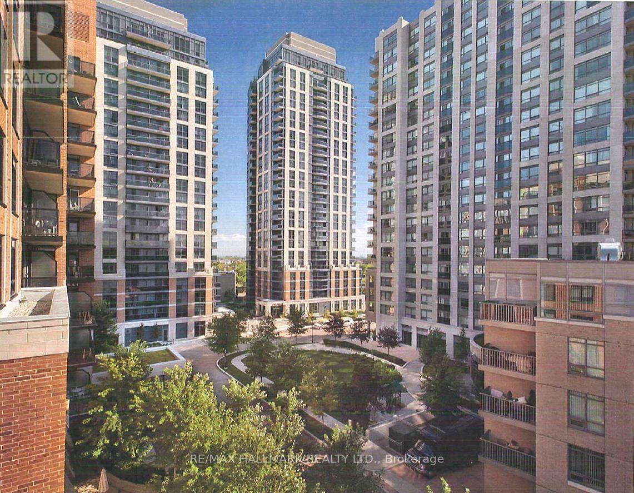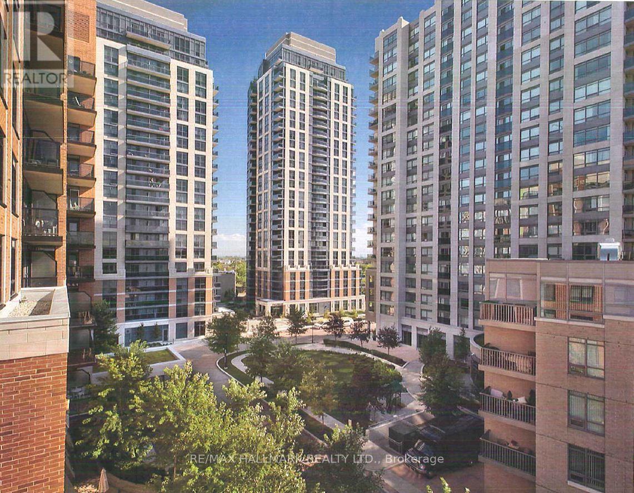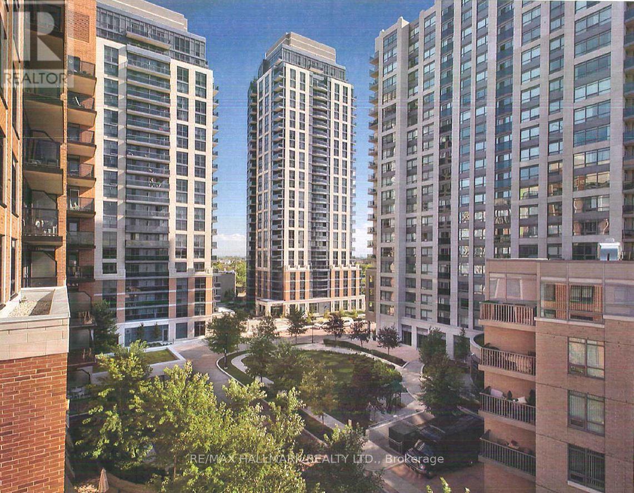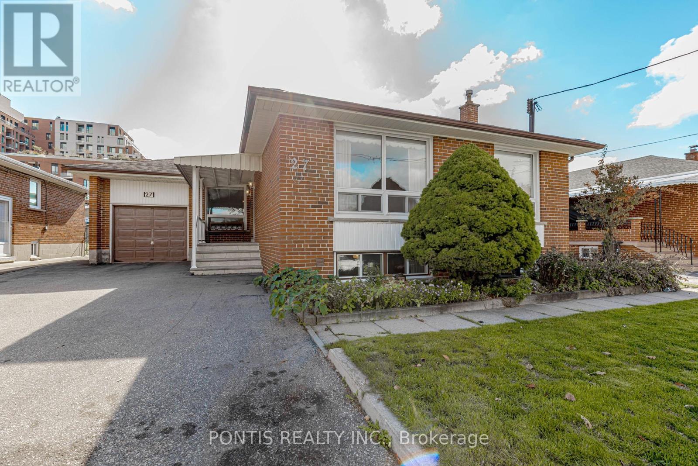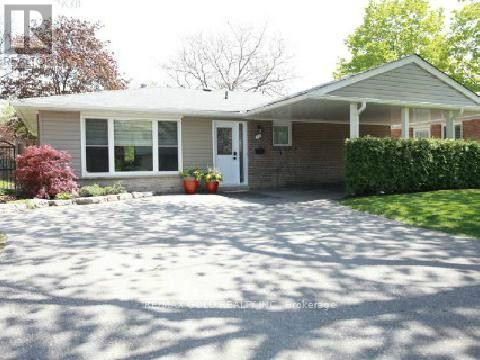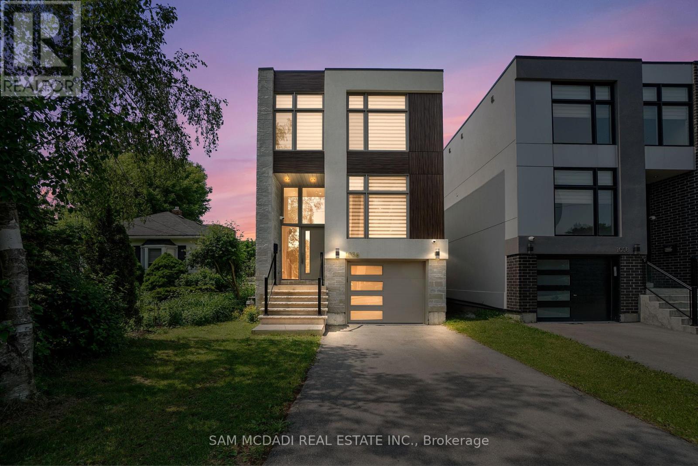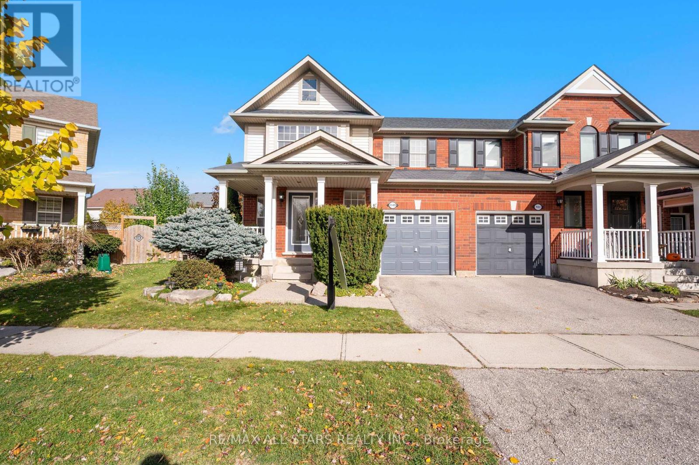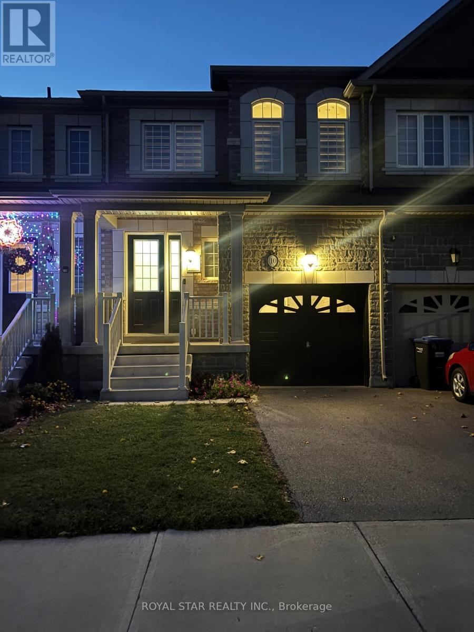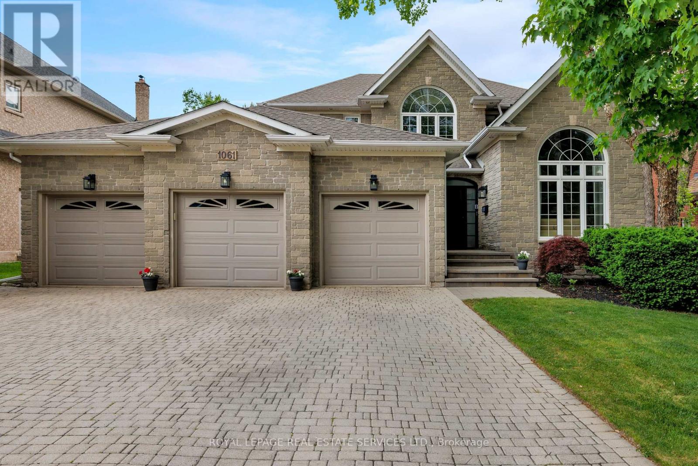707 - 5191 Dundas Street W
Toronto, Ontario
Village Gate West Offering 2 Months Free Rent + $500 Signing Bonus W/Move In By Dec. 1. Approx. 872 Sq.Ft. 2 Bedroom, 2 Bath Suite W/Balcony. High Quality Finishes, Professionally Designed Interiors & Ensuite Laundry. Amenities Include 24 Hr. Fully Equipped Gym, Theatre, Games Rms, Terraced BBQ Area, Pet Spa, Dog Park/Run. Enclosed Playground Area, Visitor Parking, Zip Car Availability. Close To Subway, Shops & Cafe's At Bloor W. & Minutes To Downtown. Min. 1 Year Lease. (id:60365)
703 - 5191 Dundas Street W
Toronto, Ontario
Village Gate West, Offering 2 Months Rent + $500 Signing Bonus W/Move In By Dec.1. Approx. 875 Sq.Ft. 2 Bedroom, 2 Bath Suite W/Balcony. High Quality Finishes, Professionally Designed Interiors & Ensuite Laundry. Amenities Include 24 Hr. Fully Equipped Gym, Theatre, Games Rms, Terraced BBQ Area, Pet Spa, Dog Park/Run. Enclosed Playground Area, Visitor Parking, Zip Car Availability. Close To Subway, Shops & Cafe's At Bloor W. & Minutes To Downtown. Min. 1 Year Lease. (id:60365)
1806 - 5191 Dundas Street W
Toronto, Ontario
Village Gate West Offering 2 Months Free Rent + $500 Signing Bonus W/Move In By Dec.1. Approx. 590 Sq.Ft. 1 Bedroom W/Balcony. High Quality Finishes, Professionally Designed Interiors & Ensuite Laundry. Amenities Include 24 Hr. Fully Equipped Gym, Theatre, Games Rms, Terraced BBQ Area, Pet Spa, Dog Park/Run. Enclosed Playground Area, Visitor Parking, Zip Car Availability. Close To Subway, Shops & Cafe's At Bloor W. & Minutes To Downtown. Min. 1 Year Lease. (id:60365)
1703 - 5191 Dundas Street W
Toronto, Ontario
Village Gate West Offering 2 Months Free Rent + $500 Signing Bonus W/Move In By Dec. 1. This 1 Bedroom Approx 555 Sq. Ft. Unit Has High Quality Finishes, Professionally Designed Interiors & Ensuite Laundry. Amenities Include 24 Hr. Fully Equipped Gym, Theatre, Games Rms, Terraced BBQ Area, Pet Spa, Dog Park/Run. Enclosed Playground Area, Visitor Parking, Zip Car Availability. Close To Subway, Shops & Cafe's At Bloor W. & Minutes To Downtown. Min. 1 Year Lease. (id:60365)
1006 - 5191 Dundas Street W
Toronto, Ontario
Village Gate West Offering 2 Months Free Rent + $500 Signing Bonus W/Move In By Dec.1. 1 Bedroom + Den W/Balcony. High Quality Finishes, Professionally Designed Interiors & Ensuite Laundry. Amenities Include 24 Hr. Fully Equipped Gym, Theatre, Games Rms, Terraced BBQ Area, Pet Spa, Dog Park/Run. Enclosed Playground Area, Visitor Parking, Zip Car Availability. Close To Subway, Shops & Cafe's At Bloor W. & Minutes To Downtown. Min. 1 Year Lease. (id:60365)
415 - 5191 Dundas Street W
Toronto, Ontario
Village Gate West Offering 2 Months Free Rent + $500 Signing Bonus W/Move In By Dec.1. This 1 Bedroom Unit W/Balcony Has High Quality Finishes, Professionally Designed Interiors & Ensuite Laundry. Amenities Include 24 Hr. Fully Equipped Gym, Theatre, Games Rms, Terraced BBQ Area, Pet Spa, Dog Park/Run. Enclosed Playground Area, Visitor Parking, Zip Car Availability. Close To Subway, Shops & Cafe's At Bloor W. & Minutes To Downtown. Min. 1 Year Lease. (id:60365)
27 Diana Drive
Toronto, Ontario
Great Location Close to many amenities, shopping, parks, Schools, Highway, Public transportation, Hospital. Very well maintained home with 3 Bedrooms + 2 Baths + 2 Kitchens. Separate side entrance for access to main level and finished basement featuring wood burning fireplace, cold cellar, cedar closet, wet-bar, large area for entertaining families or ideal for in-law suite. Large driveway for 7 car parking plus 1 car garage parking. Large backyard with garden and sunroom. (id:60365)
49 Melville Crescent
Brampton, Ontario
Great Location!!! fully Renovated Beautiful 3 bedroom Bungalow near shoppers world and Bus terminals .Large driveway can hold six cars, Large Bay Window in Living Room, Sun filled Familyroom,3 large Bedrooms. (id:60365)
1036 Enola Avenue
Mississauga, Ontario
Calling all Blue Chip Tenants! Set in one of Mississauga's most sought-after and evolving neighbourhoods, 1036 Enola Avenue isn't just a home, it's a daily escape into luxury and modern living. Just minutes from the upcoming Lakeview Village, Port Credit, and Lake Ontario's shoreline, this stunning residence blends sophistication with everyday functionality, offering over 3,600 sq ft of meticulously finished space. With no detail overlooked, this custom showpiece features 11-ft ceilings on the main level, open-tread staircases, and sleek glass railings that create effortless flow and sophistication. At the heart of the home, the chef's kitchen is outfitted with built-in premium appliances, custom hood, and a showstopping illuminated imported marble island. Pot lights, wide-plank flooring, and integrated speakers enhance the modern aesthetic. The adjoining living area is anchored by a sleek gas fireplace and full-length windows framing tranquil, green views. The spa-inspired primary suite offers a sculptural soaking tub, dual rainfall shower towers, and a custom walk-in closet. Additional bedrooms are generously sized with designer finishes, and a skylight above the upper hallway floods the space with natural light. The fully finished lower level elevates the living experience with a glass-enclosed wine cellar, private sauna, and a separate walk-up entrance, ideal for extended family or a home office. A modern bathroom with double vessel sinks completes the space. Each level features built-in iPad screens connected to the door camera system for secure, voice-enabled entry, while integrated speakers throughout the home are powered by a premium Onkyo audio system perfect for immersive, whole-home sound. Outside, a fenced yard and deck create a private setting for summer entertaining. Just steps from lakefront parks, golf, top-tier schools, and with easy access to the QEW, Highway 403, and the GO Station, this is luxury living in Lakeview at its finest. (id:60365)
1549 Evans Terrace
Milton, Ontario
Home sweet home! Welcome to 1549 Evans Terrace, a rarely available, premium wide backyard, semi-detached gem with the most desirable layout in Milton's highly sought-after Clarke neighbourhood. This meticulously maintained residence blends comfort, style, and functionality. Step inside to discover a bright, open-concept main floor filled with natural light from large windows and accented by hardwood flooring in both the living and family rooms. The family-sized eat-in kitchen features stainless steel appliances, abundant cabinetry, and generous counter space with a peninsula and breakfast bar. A convenient walk-out leads to the large patio and backyard, while the kitchen's open view of the sun-drenched family room creates an inviting space for both entertaining and everyday living. Upstairs, the spacious primary suite offers a relaxing retreat complete with a four-piece ensuite and a large walk-in closet. Two additional bedrooms - each bright and airy with sliding door closets - share a well-appointed four-piece main bathroom. The finished lower level extends the home's living space with a cozy open-concept layout, Berber carpeting, above-grade windows, a separate laundry area, and plenty of storage. Outside, a serene, fully fenced backyard provides the perfect setting for entertaining, gardening, or simply unwinding in the fresh air. Ideally located just moments from shops, restaurants, top-rated schools, parks, trails, public transit, the GO Station, and Highways 401 and 407, this home delivers the perfect balance of comfort and convenience. (id:60365)
10 Fresnel Road
Brampton, Ontario
Welcome to 10 Fresnel Road, Brampton Step into this beautifully maintained 3-bedroom townhouse, situated in a North-West Brampton neighborhood. Just 4 years Old (Built 2021), Perfect for families or professionals. Spacious open-concept living and dining area and with fireplace. No Carpet in whole house. Upstairs, three generously sized bedrooms provide comfort and privacy. Additional include a Attached single-car garage with convenient driveway parking, Don't miss the opportunity to call this beautiful townhouse your home. Basement unfinished. Need full equifax credit report, Income verification, Photo ID, Tenant pays 100% of all the utilities used in the premises. (id:60365)
1061 Summit Ridge Drive
Oakville, Ontario
Experience the pinnacle of refined living in one of West Oak Trails most sought-after enclaves of executive homes blending upscale comfort with the tranquillity of nature. Embraced by the lush woodlands of the 16 Mile Creek ravine & within walking distance to the Glen Abbey Golf Club, highly-ranked schools, neighbourhood parks & just minutes from the Oakville Hospital, shopping, restaurants & highways, making the perfect balance of serenity & convenience. Curb appeal abounds with mature, professional landscaping, and an expansive interlocking stone driveway leading to a rarely offered 3-car garage with inside entry. The sun-soaked backyard, perfect for outdoor entertaining, features a brand-new stone patio (2024) & provides a serene retreat. Step inside this beautifully updated 4+2 bedroom, 4.5-bathroom home, where timeless elegance meets modern design. Highlights include hardwood flooring, 9 main floor ceilings, & a stunning Scarlet OHara staircase that sets the tone for the entire home. The formal living room, with its soaring cathedral ceiling, flows effortlessly into a sophisticated dining area with classic crown mouldingsideal for hosting elegant dinner parties. The stunning renovated kitchen (2022) boasts sleek modern cabinetry, quartz countertops, premium stainless steel appliances, & a walkout to the private patio. The spacious family room offers a cozy haven to relax, while the dedicated home office makes working remotely a breeze. Upstairs, the luxurious primary suite is a private sanctuary featuring a spa-inspired 5-piece ensuite complete with a freestanding soaker tub & a frameless glass shower. The professionally finished basement adds incredible versatility, featuring a generous recreation room with a gas fireplace, a vast open-concept area ideal for configuring to suit your lifestyle, a fifth bedroom with access to a 3-piece bath, & a home gym or potential sixth bedroom. (id:60365)

