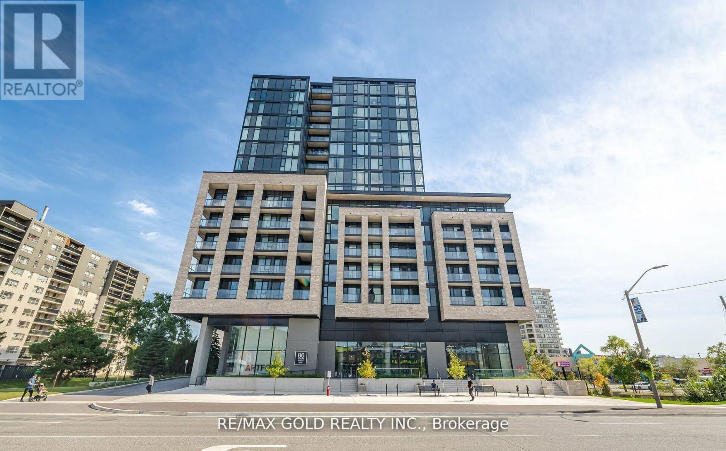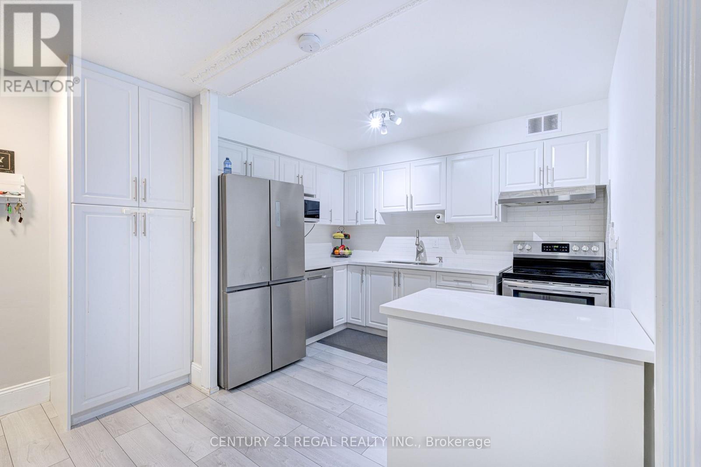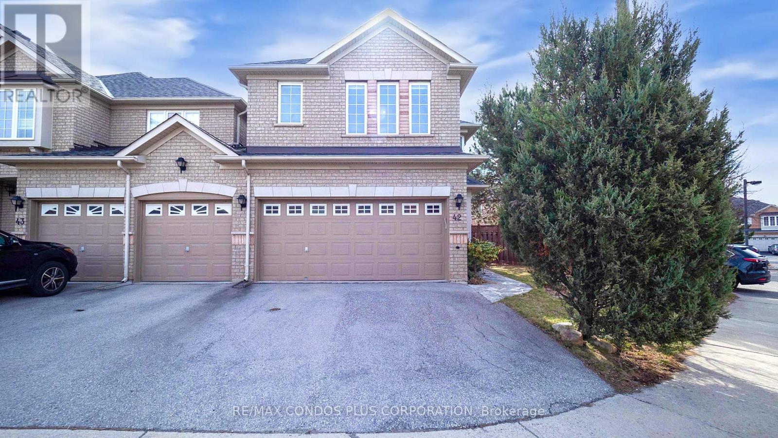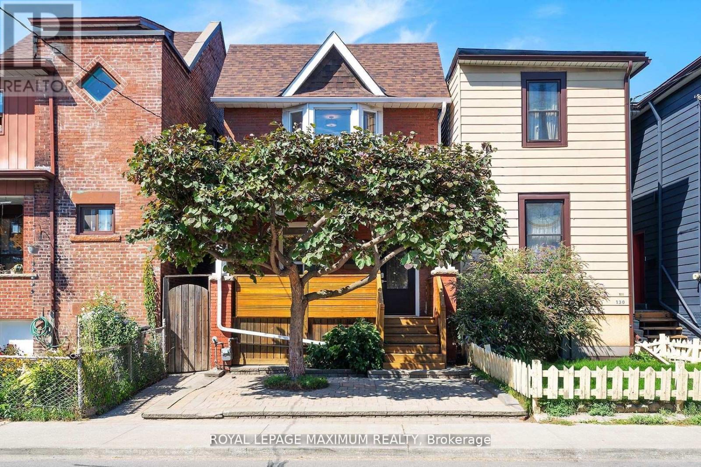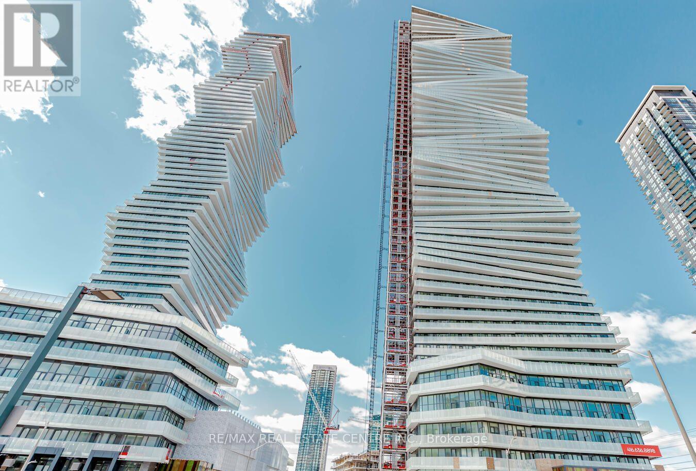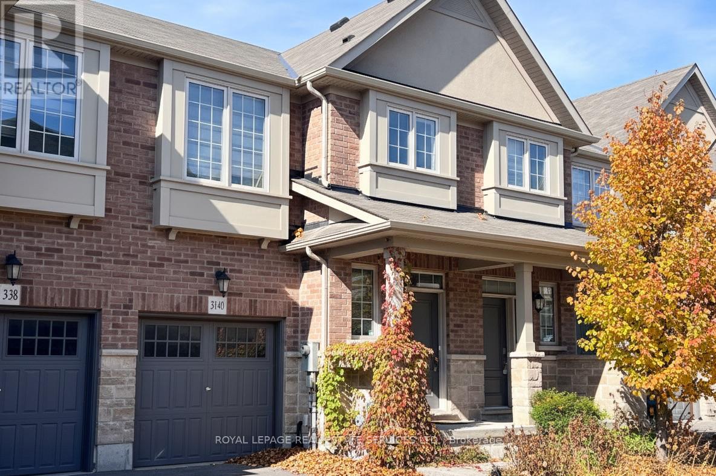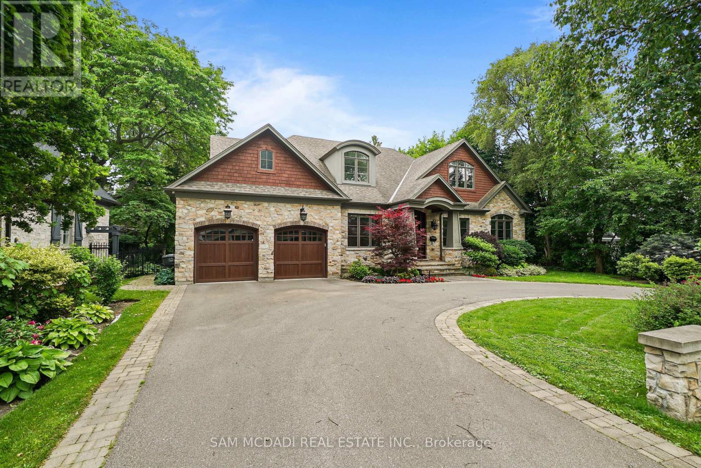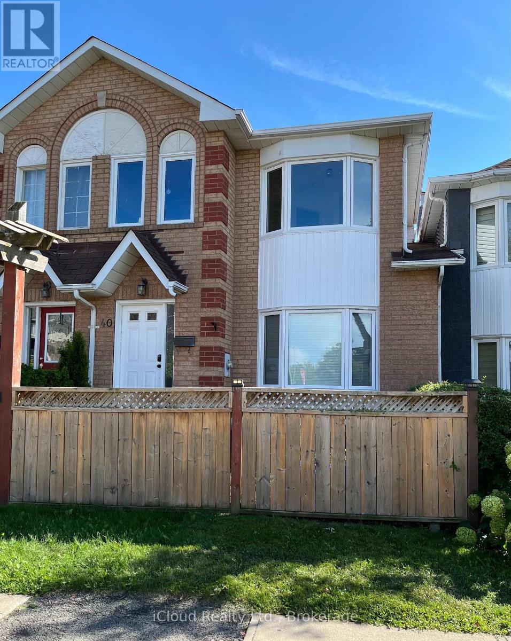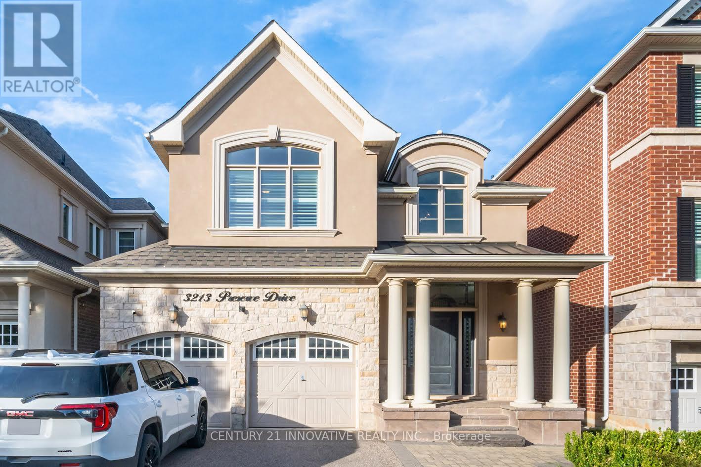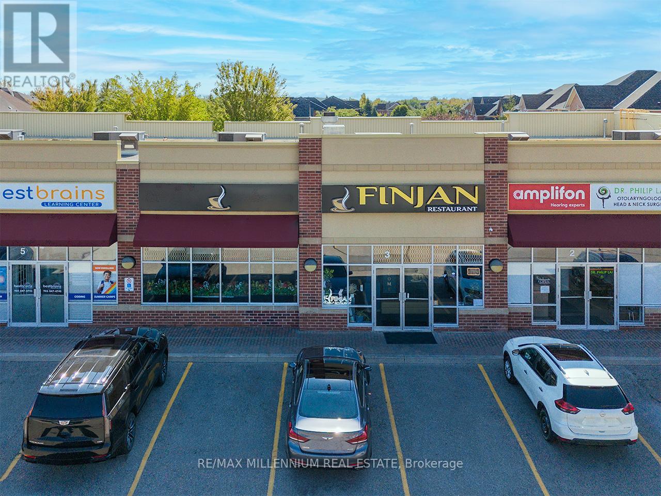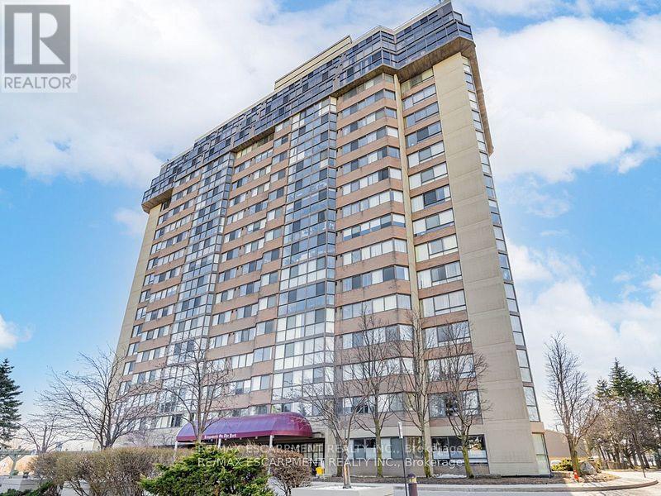105 - 7716 Garner Road
Niagara Falls, Ontario
Be among the first to secure your space in the highly anticipated, net-zero emission Warren Woods PlazaNiagara Falls premier new neighborhood retail and office destination, slated for completion in Fall 2026. This expansive 2096 sq. ft. ground-floor retail unit is ideally situated with direct street exposure, premium signage opportunities both inside and out, and immediate access to a beautifully landscaped courtyard amenity, perfect for attracting steady foot traffic and creating an inviting customer experience. Designed with a focus on contemporary architecture, unique materials, striking colors, and functional layouts, Warren Woods Plaza offers an environment thats as visually compelling as it is business-friendly. Located at 7716 Garner Rd, at the prominent intersection of Garner Rd & Warren Woods Ave, just southwest of McLeod Rd and west of the QEW, this plaza is perfectly positioned to serve more than 2,300 newly developed homes, with an additional 2,000+ homes in the pipeline, ensuring a rapidly growing customer base for years to come. Retail and office units feature high ceilings, modern infrastructure, and are surrounded by a vibrant community lacking comparable commercial amenities, making this a prime opportunity for retailers and service providers to become the go-to destination for everyday needs. With a commitment to sustainability, convenience, and community connection, Warren Woods Plaza is designed to foster thriving businesses in an accessible, forward-thinking environment. Dont miss your chance to elevate your brand in Niagaras next commercial hotspotbook a tour today and make your mark at Warren Woods Plaza! (id:60365)
1319 - 86 Dundas Street E
Mississauga, Ontario
Brand new 2-bedroom + 2-bath condo at Artform by Emblem Developments, located minutes from Mississauga City Centre. This never-lived-in unit features a highly functional layout with high-end finishes, 9' ceilings, floor-to-ceiling windows, and a sleek modern kitchen with full-height cabinetry. The spacious primary bedroom includes a 3-piece ensuite, complemented by a large second bedroom and a versatile den ideal for a home office. Enjoy open-concept living and dining areas with balcony. Includes in-suite laundry, 1 parking spot, and 1 locker. Premium amenities include 24/7 concierge, fitness center, party room, movie theatre, lounge, co-working space, and an outdoor terrace with cabana seating and BBQ area. Prime location just 4 minutes to Cooksville GO, near the future Hurontario LRT, Square One, Celebration Square, Sheridan College, U of T Mississauga, highways 401/403, transit, shopping, dining, and more. Exceptional value and urban convenience in one of Mississauga's fastest-growing communities & Much more... (id:60365)
139 - 366 The East Mall
Toronto, Ontario
Step inside this spacious 3+1 bedroom end unit, perfect for families. Modern kitchen leading into spacious living/dining area with walkout to sizeable/refreshed patio with room for a garden. Main floor bedroom perfect for work from home as a large den or use as bedroom. Come upstairs and enjoy a vast master bedroom with 2 piece en suite. Wonderful complex including a variety of amenities: indoor and outdoor pools, 2 outdoor playgrounds, indoor kids playroom, indoor gym and court (for basketball/tennis/racquetball), indoor game room (billiards table), indoor party room, security on-site. Underground parking with 2 car tandem. All of this in a great neighbourhood with ample local amenities for shopping and leisure, wonderful schools and close access to major highways. (id:60365)
42 - 1290 Heritage Way
Oakville, Ontario
Rarely offered 2-storey end-unit townhouse with double garage and fully fenced oversized backyard, offering a total living area of approx. 2,123 sq. ft.. Located in a quiet executive enclave in prestigious Glen Abbey with private road access, a professionally landscaped flagstone patio, and a double-sized driveway. The main floor features an open-concept living/dining area with hardwood floorings and large windows and a modern kitchen with ceramic floors, stainless steel appliances, a breakfast area, and a walk-out to the backyard. Also includes a 2-piece powder room. A laundry room is located on the main floor, with ceramic floorings and garage access. Upstairs offers three bright bedrooms with hardwood floorings and large windows. The primary bedroom features French doors, a large walk-in closet, and a 6-piece ensuite with double sinks. The second and third bedrooms offer large closets, and a 4-piece bathroom serves the level. An additional open-concept hallway/study/office area adds function and light. The finished basement offers a cozy gas fireplace, a 4-piece bathroom, enclosed storage, and versatile space for a family room, gym, or home office. Steps to public transit, scenic trails, parks, and top-ranked schools, with easy access to the QEW, GO Station, shopping, and recreation centres, a rare opportunity in one of Oakville's most family-friendly communities. Ready to Move-in (id:60365)
132 Wallace Avenue
Toronto, Ontario
Absolutely Stunning, Fully Renovated Detached Home with Income Potential!Welcome to this turnkey gem! A beautifully renovated 3+1 bedroom detached home featuring a fully finished basement apartment with a private walk-up entrance. Perfect for end-users or investors, this property offers modern design, functional living space, and a prime location. Recent Renovations (Completed Within the Last Month): Brand new chefs kitchen with stainless steel appliances, quartz countertops, rolling centre island, and stylish cabinetry, Engineered hardwood flooring throughout, Elegant pot lights and wrought iron pickets, Freshly painted interior with modern finishes, New front entry door, updated 4-piece main floor bathroom, and 3-piece second-floor bathroom, Full-size main floor washer & dryer, Roof approx. 3 years old; upgraded copper water line from house to city, Furnace approx. 9 years old; Basement Apartment: Fully finished with separate entrance, Ideal for rental income or in-law suite; Exterior Features: Detached 2-car garage at the rear, Private outdoor space for entertaining or relaxing; Versatile Layout: Potential to convert small upstairs bedroom into a third kitchen, creating a triplex for additional rental income; Unbeatable Location: Steps to top-rated schools, TTC, subway station, High Park, scenic walking trails, grocery stores, restaurants, and more! This home offers the perfect blend of modern style, thoughtful upgrades, and incredible investment potential all in a high-demand neighbourhood. A Must-See! Priced to Sell. Move-In Ready. A+++ (id:60365)
2203 - 3900 Confederation Parkway
Mississauga, Ontario
Welcome to the Beautiful M1! Brand New, never Lived in Unit. Amazing and spacious Sun-Filled 2 Bedroom Condo Unit with wrap around balcony to enjoy unobstructed views of City centre. This Unit Boasts S/S Steel Appliances, An Open Concept Layout, large Balcony and Much More! Just steps to Square One mall, Sheridan College, Restaurants, Schools, Hwys & More! Just Mins away to Cooksville Go Station for commuters. Building Amenities Include:24 Hr Concierge, Guest Suite, games Room, Rooftop Outdoor pool, terrace, Lounge, BBQs, Fitness Club & more! (id:60365)
3140 Blackfriar Common
Oakville, Ontario
Gorgeous Open Concept Executive Townhome In A Desirable Joshua Meadows. Premium Unit With Finished Walkout Basement, Backing Onto A Greenbelt/ Ravine. Open Concept With Many Upgrades Offers, Kitchen has Granite Counters and Large Island. hardwood floors, Spacious Bedrooms and 4 Bathrooms Along With Finished Basement And Walk-Out To The Backyard. Minutes To All Amenities - Shopping, Dinning & Entertainment. Minutes To Major Hwy's, Go-Station & Down-Town Oakville. (id:60365)
190 Maplewood Road
Mississauga, Ontario
Welcome to this truly spectacular Mineola home. A true masterpiece nestled on a sprawling 90x150 ft lot on the highly desirable Maplewood Rd. An extraordinary commitment to craftsmanship and attention to detail, this residence offers 4,405 sqft of above-grade refined living space. Step through the gorgeous Mahogany entrance door and be immediately captivated by the breathtaking barrel vaulted foyer, adorned with exquisite plaster moulding. The main floor exudes elegance and functionality, featuring a beautiful family room with a stunning built-in gas fireplace, creating a warm and inviting atmosphere. Culinary enthusiasts will be delighted by the breathtaking eat-in kitchen, complemented by an adjacent butler's kitchen, perfect for entertaining. For seamless indoor-outdoor living, a bright, fully enclosed sunroom off the kitchen provides an ideal space for entertainment and leisure.The luxurious main floor primary bedroom suite is a private oasis, boasting a large walk-in closet with organizers and a lavish 5-piece spa-like ensuite, designed for ultimate relaxation. An additional bedroom and dedicated office space on the main floor offer exceptional convenience and versatility. Ascend to the second floor, where you'll find four generously sized bedrooms and two well-appointed bathrooms, providing ample space for family and guests. The finished lower level is an entertainer's paradise, featuring above-grade windows that flood the space with natural light. Enjoy a round of mini-golf, challenge friends to a game of billiards, or gather around the sleek wet bar, this basement is designed for endless fun and recreation, easily walk-up to the private backyard oasis. This must-see property is ideally located close to top-rated schools, lush parks, quick access to major highways, the Go-Train, and the vibrant Village of Port Credit, with its array of renowned restaurants and boutique shopping. Experience the pinnacle of luxury living in Mineola. (id:60365)
40 Glenashton Drive
Oakville, Ontario
Beautiful freehold townhome overlooking park & pond. Located in a great residential neighbourhood of River Oaks! Walking distance to shopping, transit and schools! This home features many recent upgrades such as modern kitchen, newer windows, double-sided fireplace between Living and Dining rooms. Oversized Primary Bedroom features semi-ensuite, upgraded thermostats, new garage door (2024) with automatic opener, Central air conditioning, raised garden beds and walk-out from lower level to driveway/ garage offers total parking for 3 cars plus visitor parking. Pls note the large, bright Kitchen with upgraded sliding doors to a south facing balcony with unobstructed view. Must see to appreciate the spacious layout of this home. (id:60365)
3213 Preserve Drive
Oakville, Ontario
Welcome to this Beautiful Detached Home in Oakville's Prestigious Preserve Neighborhood! Discover The Alder - one of Mattamy's most popular model! This beautiful home combines modern curb appeal with a striking stone-accented exterior and a private backyard retreat with mature tress for full privacy ,stone patio, and built-in gas BBQ connection, perfect for family gatherings and summer entertaining. Step inside to a bright, open-concept layout featuring 9-ft ceilings, 7" wide-plank hardwood floors, and refined finishes throughout. The inviting living and dining areas flow seamlessly into a family-sized kitchen boasting quartz countertops, a designer backsplash, stainless steel appliances, and a walk-out to the backyard from the breakfast area and A walk-in pantry for added storage. Upstairs, you'll find spacious bedrooms, a convenient 2nd-floor laundry which can be converted into 3rd washroom and endless natural light. The unfinished basement offers the perfect canvas for your dream recreation space or home gym. Unbeatable Location! Just steps to top-rated schools, library, scenic trails, parks, shops, cafes, and the 16 Mile Sports Complex. Minutes to shopping plazas (Walmart, Loblaws, Superstore, Costco), Oakville Place Mall, GO Train, and major highways. (id:60365)
3 - 2520 Postmaster Drive
Oakville, Ontario
A rare and exceptional opportunity to own one of Oakville's most successful and reputable high-end Turkish & Middle Eastern restaurants. This established, fully turnkey operation delivers a premium dining experience with elegant architecture, sophisticated décor, and top-tier finishes-no further investment required. Strategically located in a busy destination plaza with excellent exposure, ample parking, and stable foot traffic.The business demonstrates consistent year-over-year profitability, supported by strong financials, a loyal repeat clientele, and highly efficient management systems. Ideal for both investors and experienced operators seeking a proven, cash-flowing business that's ready to continue thriving from day one. (id:60365)
Uph7 - 880 Dundas Street W
Mississauga, Ontario
Located in the highly desirable Erindale area, this sought-after "Kingsmere On the Park" condo is a true gem! This upper penthouse 1-bedroom, 1-bathroom unit features a sleek white kitchen with quartz countertops and stainless steel appliances, seamlessly opening to the spacious living and dining areas. The open-concept layout is further enhanced by full-wall windows that flood the space with natural light and offer breathtaking, unobstructed southwest views. The unit also includes the convenience of ensuite laundry and ample storage, making it as functional as it is stylish. Surrounded by parks and offering unparalleled convenience, this quiet, meticulously maintained building boasts premium amenities, including an indoor pool, hot tub, sauna, party room, media room, guest suite, workshop/hobby room, garage car wash, bike storage, visitor parking, and a serene outdoor patio. Ideally situated with easy access to highways, public transit, and GO Train, its just minutes from Huron Park, U of T Mississauga, Trillium Hospital, schools, shopping, and restaurants - everything you need is at your doorstep! Parking: P1 #99, Locker: P1 Room 1 #62. New Furnace, A/C and Washer 2024 (id:60365)


