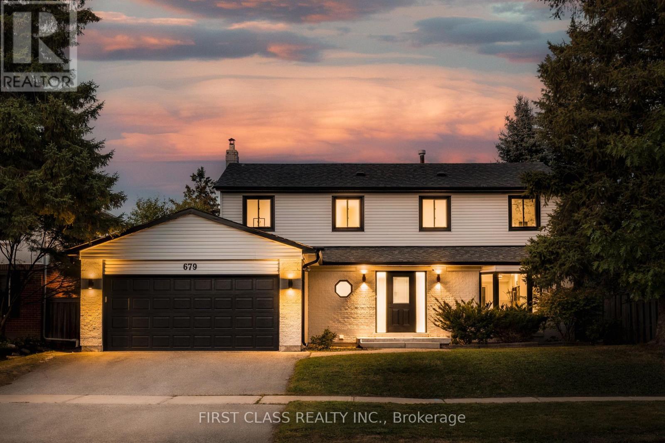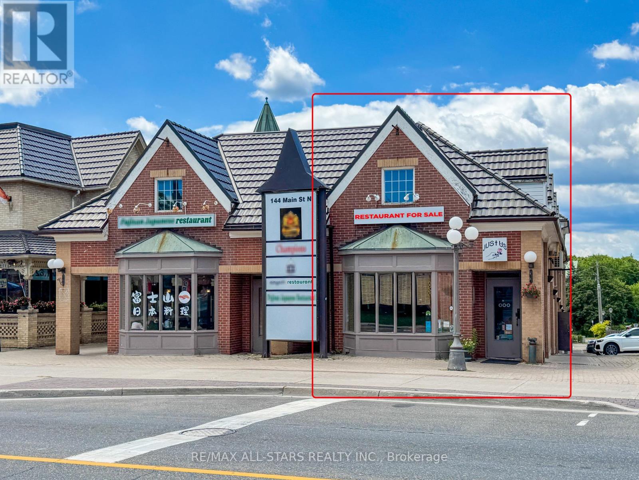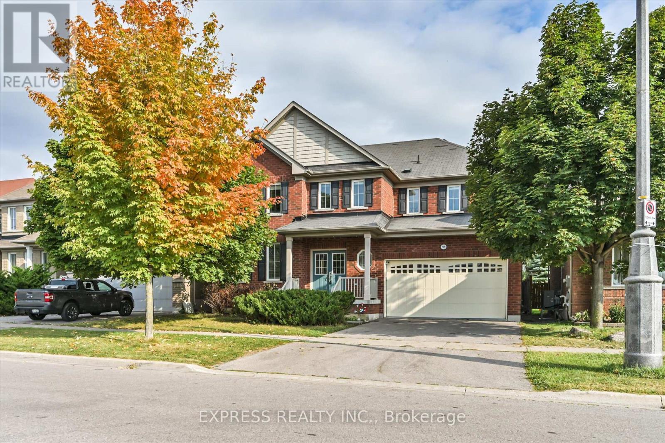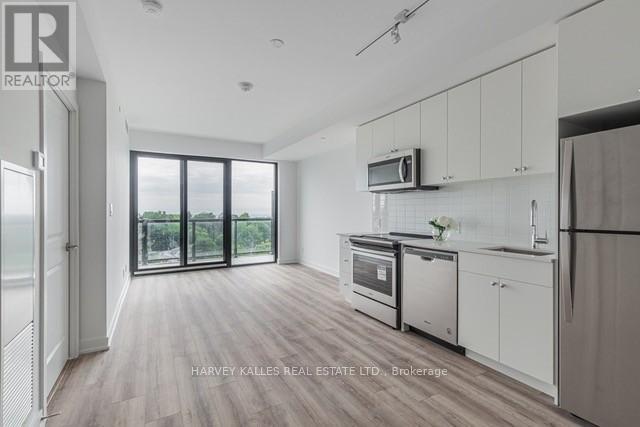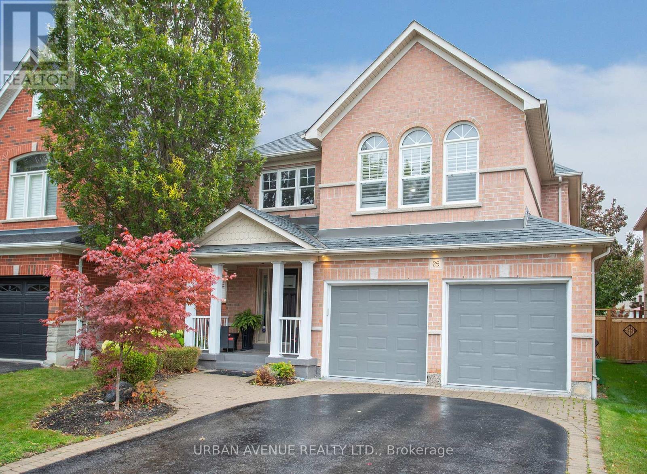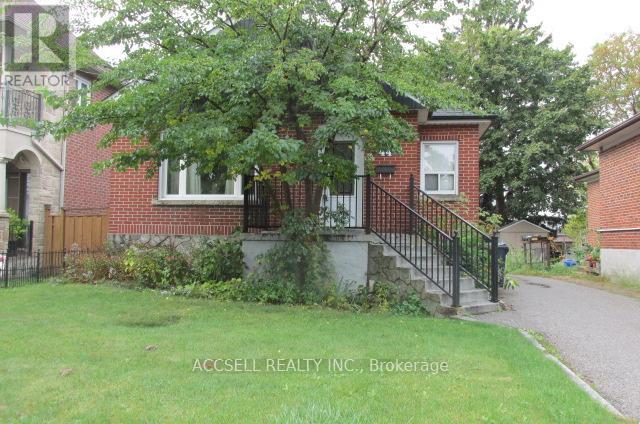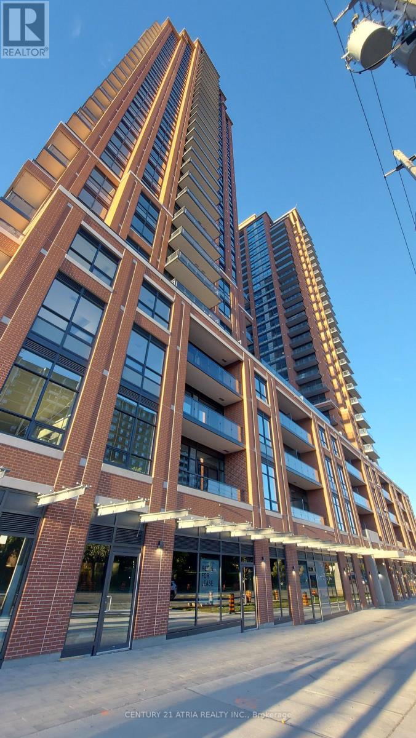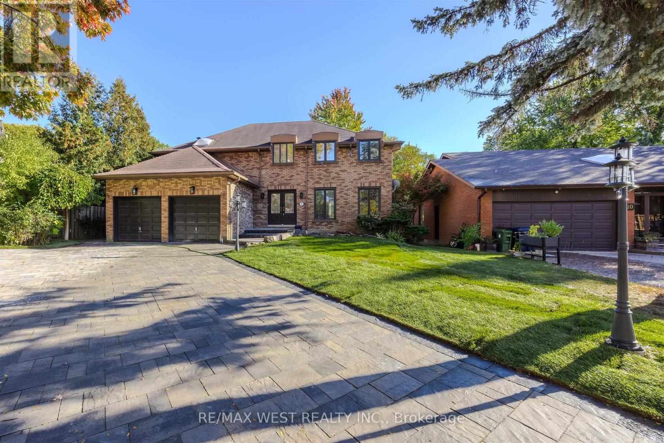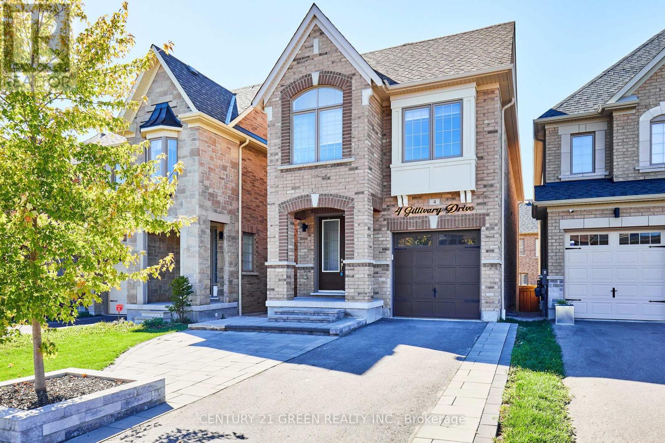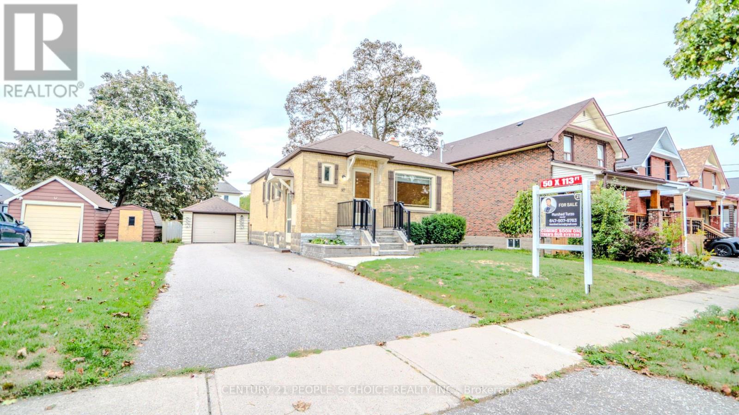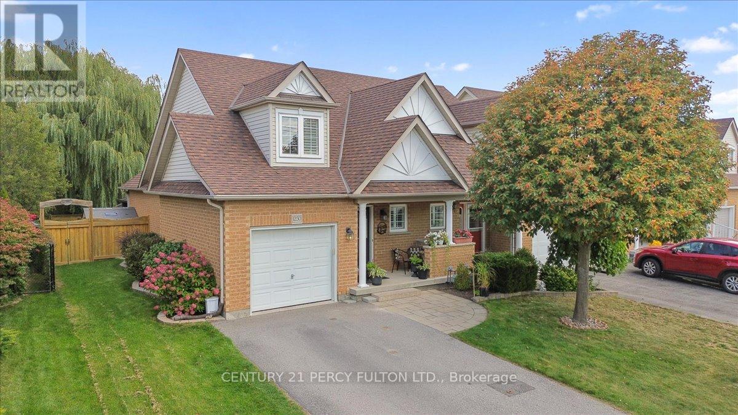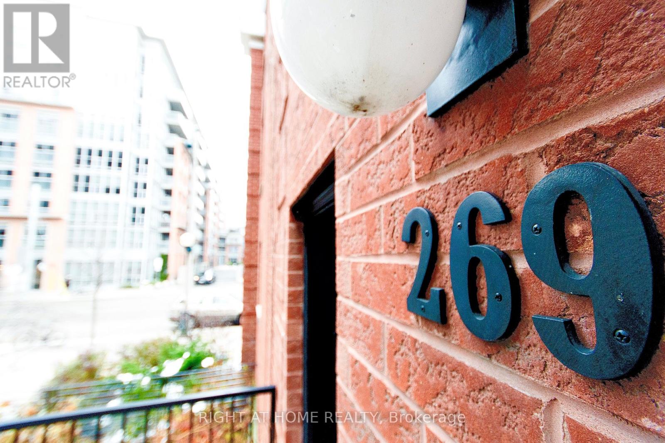679 Village Parkway
Markham, Ontario
This tastefully upgraded residence sits on a rare 60-ft wide lot in one of Unionville's most prestigious neighborhoods. Meticulously renovated with over $300,000 in upgrades, this home blends timeless elegance with modern functionality. Located within walking distance to William Berczy Public School(EQAO avg.99) and zoned for top-ranking Unionville High School, and just steps to Toogood Pond, nature trails, and historic Main Street. Inside, you'll find a curated designer interior full of soft curves, earthy tones, chic contrasts, and natural textures creating a home that feels both stylish and serene. The main living room is a showstopper, featuring a custom-built arch design that brings architectural character and visual flow to the space. Upstairs offers 4 spacious bedrooms, 2 with private ensuites, and 3 bathrooms in total, ideal for multi-generational living. The finished basement includes a large recreation area, study nook, and a 3-piece bathroom, providing over 3,000 sq. ft. of total living space. This is a truly move-in-ready home that combines thoughtful design, top schools, and a walkable life style ----all on one of Unionville's most desirable streets. (id:60365)
#1 - 144 Main Street N
Markham, Ontario
Fully Equipped Restaurant For Sale, located on highly sought after and busy Historic Markham Main Street. This lively and vibrant restaurant is the perfect size and in the best location with plenty of traffic and visibility. 1,372 sq.ft. with seating for 34 guests, fully equipped kitchen with 10 foot hood and liquor license which can be transferred upon approval. Plenty of parking. Incredible opportunity to open your own restaurant in one of Markham's best locations! ** DO NOT GO DIRECT ** Landlord will offer a 5 year lease subject to approval - rental rates and terms to be negotiated. (id:60365)
98 Northern Dancer Drive
Oshawa, Ontario
Welcome to this Stunning 5 bedroom, 5 bathroom oversized windows executive home in this Prestigious Community Of Windfields Farm, North Oshawa . its perfect for growing families. The main level boasts a double-door entrance, 9 ft ceilings, main floor office room/guest room perfect for work from home, laundry room ,modern kitchen with stainless steel appliances, granite counters, and an oversized pantry with abundant storage. With its bright, functional layout and natural light throughout, the second floor 5th room is an bonus space for the media room, playroom ,office or bedroom .office, playroom or potential 4th bedroom. The finished basement includes 3 pc washroom and three good sized bedroom with closet. Nestled in a quiet, family-friendly community, this home is close to parks, trails, public transit, Ontario Tech University, Durham College, and shopping conveniences including Costco. It is also zoned for highly ranked schools, with new elementary and secondary schools opening in September 2026, and offers easy access to Highways 407 and 412 for commuters. (id:60365)
719 - 2799 Kingston Road
Toronto, Ontario
Welcome to the Bluffs. Get excited to live in this wonderful mid-size newer sleek and bright 2 bed and 2 bath condo beautifully built & completed in 2021 by Skale Developments! 2 bdrm features privacy sliding divider creating an open feel. Featuring laminate flooring, S/S appliances, spacious closets, floor to ceiling windows overlooking private balcony with view of Lake Ontario, Southern exposure. (id:60365)
25 Darren Avenue
Whitby, Ontario
This premium quality-built Halminen 'Waterford' showcases over 2,800 square feet of elegant all-brick living on a desirable south-facing pie-shaped lot. The stunning 4-bedroom home features beautiful hardwood floors throughout the main level and upstairs, complemented by California shutters and custom closet organizers in every bedroom closet. The gourmet kitchen impresses with granite counters, tumbled marble backsplash, breakfast bar, and generous pantry space. The finished basement offers additional living space with a cozy gas fireplace and 3-piece washroom. Quiet back yard with Trex Deck. Furnace (2022), A/C (2022). This immaculate home shows beautifully and is ready for its new owners. (id:60365)
44 Cotton Avenue
Toronto, Ontario
Great Starter Home**Newer Main Floor Windows**Good Size Lot, New Infill Homes On The Street. Basement Apt Possible. Move-in Condition. (id:60365)
1608 - 3260 Sheppard Avenue E
Toronto, Ontario
Never-Lived-In, Brand New Unit located in Tam O'Shanter's desirable community! This Suite offers 1 Bedroom plus 1 spacious Den and a South facing balcony with an incredible view. This unit features excellent finishes, with a contemporary kitchen designed and includes soft close cabinets and drawers and stainless double sink. The building offers an impressive amenities including an outdoor pool, gym, outdoor terrace with BBQ areas, party lounge, sports lounge, yoga studio, and a party room. Steps to TTC, Groceries, Restaurants and just minutes to Parks, Fairview Mall, Scarborough Town Centre, Subway line, and major highways. Parking and locker included. Move in Ready! (id:60365)
12 Tredvalley Grove
Toronto, Ontario
Over $200,000 spent on recent reno. Beautiful 4 bedroom home on a private cul-de-sac backing onto a peaceful ravine. New hardwood throughout, 4 new bathrooms & pot lights galore. Beautiful open concept family room & kitchen with large formal living and dining rooms. 2 warming fireplaces & kitchen walkout to large deck overlooking ravine, quartz counters, stainless steel appliances, main floor laundry & laundry room entrance to garage. This is your forever home, move in and enjoy sipping your morning coffee or evening glass of wine while you view the deer in the ravine! (id:60365)
4 Gillivary Drive
Whitby, Ontario
Bright and thoughtfully designed 4 +2 bedroom, 3 + 2 bath home offering a perfect blend of style, comfort, and modern convenience. Features include a spacious open-concept main floor with hardwood throughout, 9 ceilings, and an inviting living/dining area. The upgraded kitchen boasts quartz countertops, extended cabinetry, stylish backsplash & stainless steel appliances. Upstairs offers 4 generously sized bedrooms, including a large primary suite with his and hers walk in master closets and a beautifully upgraded 5-piece ensuite. Second-floor laundry adds everyday convenience. Hardwood staircase and upper hallway. Finished basement with separate entrance includes 2 bedrooms with 2 attached washrooms, kitchen , separate washer & dryer ideal for in-law suite. No sidewalk. Located close to top-rated schools, parks, trails, Walmart, shopping, and dining. Quick access to Hwy 412/407/401 and GO Transit. (id:60365)
97 Arlington Avenue N
Oshawa, Ontario
Welcome to 97 Arlington Ave! Gorgeous 2 bedroom brick bungalow in one of this community's highly-sought after neighbourhood on a very private cul-de sac. The main floor features bright and inviting open-concept living and kitchen area. Newly installed Engineered Hard-wood flooring (Sep 2025) enhances the living area. Water-proof kitchen tiles (Sep 2025) and picturesque kitchen island (Sep 2025) add a modern finish to to the eat-in kitchen experience. Freshly painted and upgraded lighting features (Sep 2025) bring a functional and stylish look to the home. Two spacious bedrooms featuring hard-wood floors, cozy windows and reach-in closets are all pefect for family-living. Seperate entrance to the finished basement, with huge recreational room with above-grade windows ideal for in-law suite. Newly installed staircase (Sep 2025) ,Contemporary vinyl flooring (Sep 2025) for the entire basement, a modern 3-piece washroom (June 2024), an added 7 ft 4 inchs by 9 ft 5 inchs storage area (Sep 2025) to keep your living spaces tidy. The home includes an updated 2 stage RunTru Natural Gas Furnace (Sep 2025) designed for efficiency and durability converted from Oil Tank. Enormous private backyard with 50 x 113 ft lot showcasing charming floral yard ideal for outdoor gatherings, barbeques, and relaxing in the sun. Detached garage enhances the home's functionality and ease. This gem is so close to Oshawa Golf and Curling Club, Alexandra Park, Lakeridge Hospital, walking distance to Dr. S.J. Phillips Public School and O'Neil Collegiate Vocational Institute. A move-in ready home with character and endless possibilties awaits you in the vibrant O'Neill neighbourhood. (id:60365)
1250 Ormond Drive
Oshawa, Ontario
THIS END UNIT BUNGALOFT IS LIKE A SEMI DETACHED! A RARE FIND IN THIS MARKET! LOCATED IN A FAMILY FRIENDLY NEIGHBOURHOOD IN NORTH OSHAWA. GREAT CURB APPEAL WITH NICELY LANDSCAPED YARD AND PRIVATE BACKYARD. PRIMARY BEDROOM ON THE MAIN WITH 4 PC ENSUITE. UPGRADED MODERN KITCHEN. WALK-OUT TO A PRIVATE DECK ENHANCED WITH ITS OWN GAZEBO. WALK AROUND THE YARD IN COMFORT WITH INTERLOCK WALKWAYS. UPPER BEDROOM INCLUDES A NOOK PERFECT FOR STUDY OR OFFICE. BASEMENT WILL SURPRISE ANYONE WITH ITS SIZE, COMFORT, AND EXTRA ACCOMODATION WITH 3 PC WASHROOM. CLOSE TO ALL SHOPPING INCLUDING COSTCO, RESTAURANTS, MEDICAL FACILITIES, SCHOOLS , PLAYGROUND. MINS AWAY FROM HIGHWAY 407 AND 401! Floor Plan Attached. (id:60365)
269 - 70 Douro Street
Toronto, Ontario
Welcome to electra lofts and town houses! Sun-filled 2 bedroom suite plus den. Gourmet chef's kitchen. Windows throughout unit! Ample closet space. Spa inspired en-suite washroom for true relaxation. Air conditioning at your finger tips. Queen west shops & restaurants for you to enjoy. Ttc at your door step. Parking and locker. Utilities included. (id:60365)

