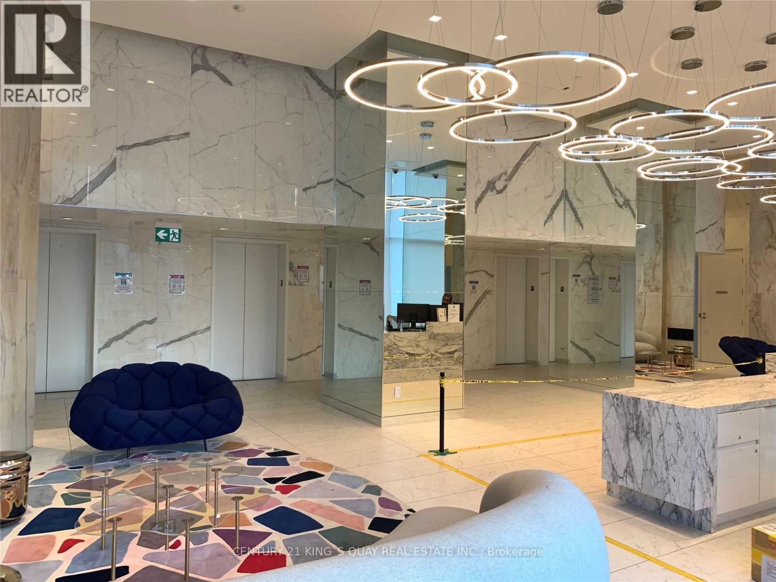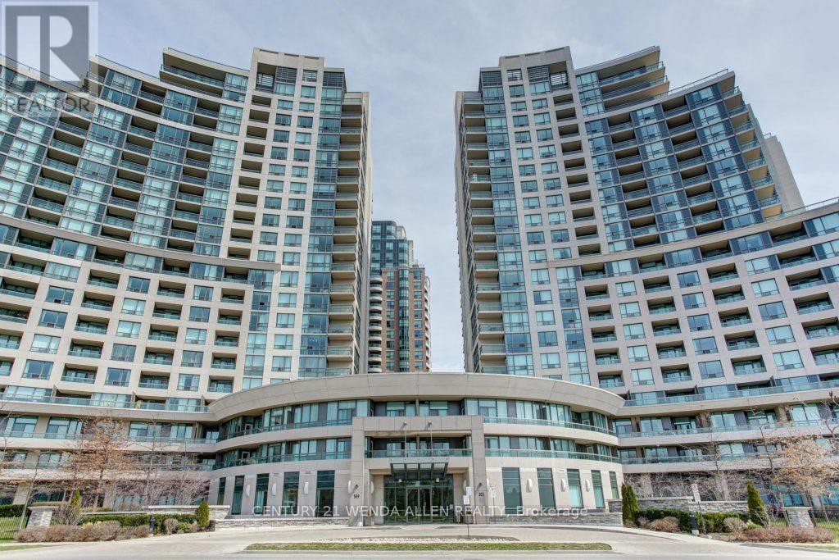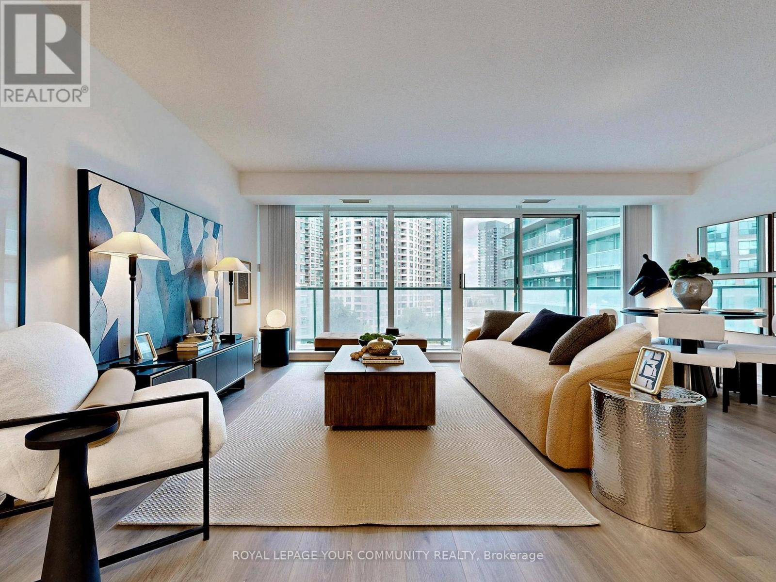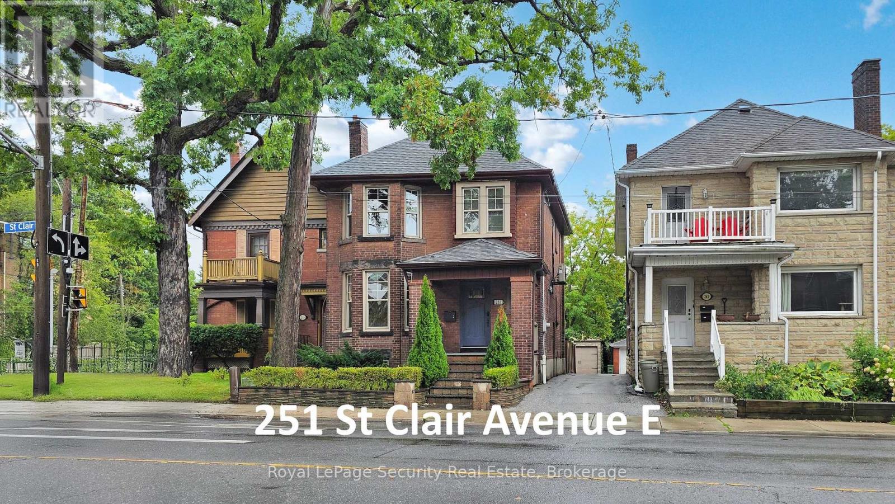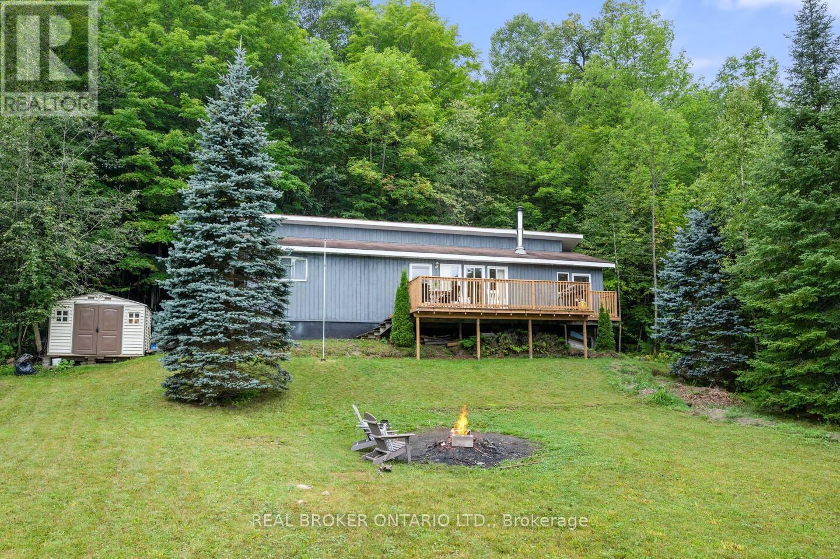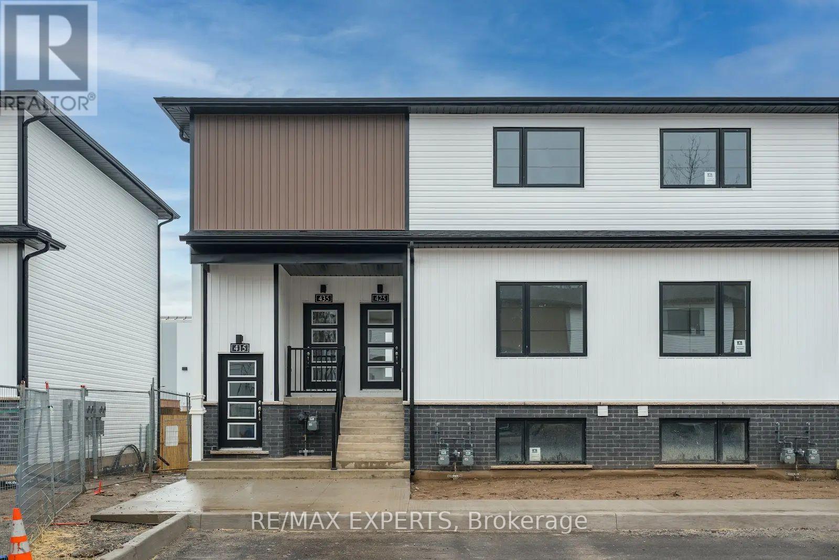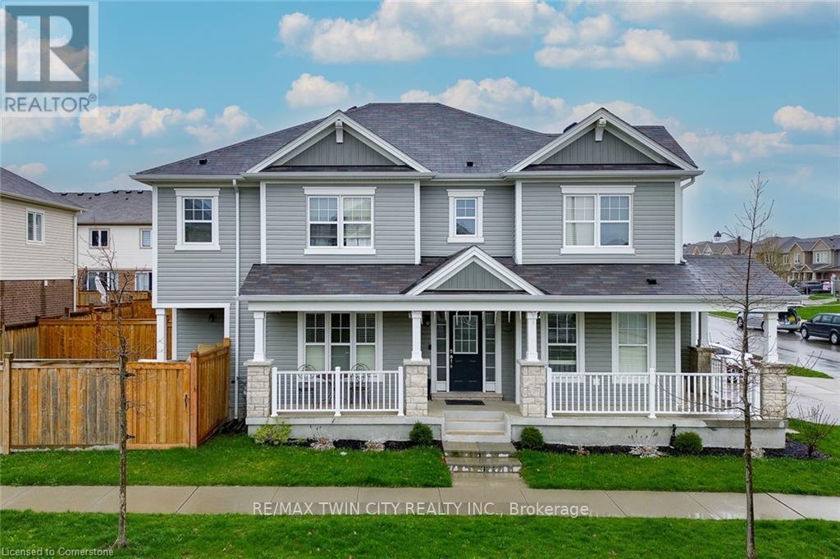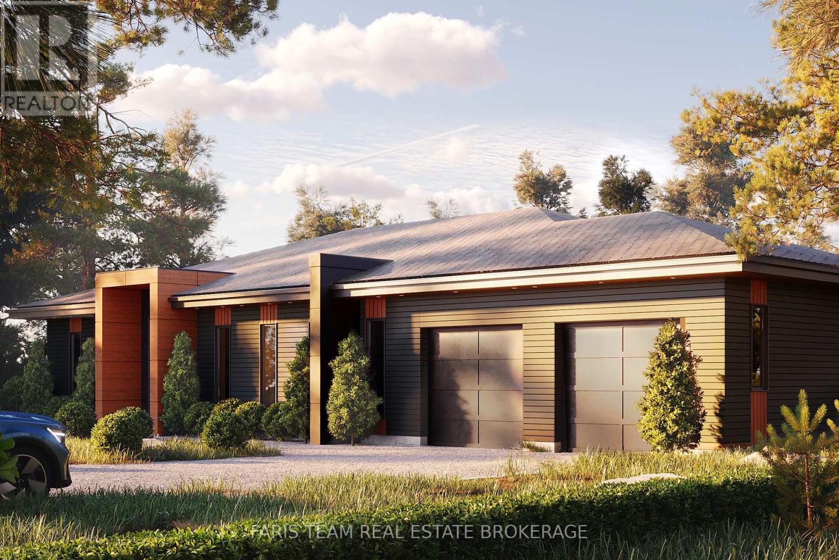3105 - 251 Jarvis Street
Toronto, Ontario
3 Bedrooms Condo 751 Sqft+273 Sqft, L Shape Open Balcony with partially obstructive Onatrio Lake view , Located In Heart Of Toronto Centre, Steps To Ryerson, Eaton Centre, Ttc, Groceries, U of T. Dundas/Jarvis Intersection. With Excellent Walk Score. Stainless Steel Appliances, L Sharp Open Balcony. Excellent Amenities Such As Rooftop Sky Lounge And Four Rooftop Gardens, Library, Fully-Equipped Fitness Centre, Swimming Pool. (id:60365)
1116 - 509 Beecroft Road
Toronto, Ontario
Beautiful 1+1 Unit with High Ceilings located at Yonge & Finch. This is a Real Gem with Large Balcony, Strip Hardwood Floor, Granite Countertop, Undermount Sink, Stainless Steel Appliances, Ceramic Backsplash, Washer & Dryer, and Spacious Walk in Closet. Unit is Freshly Painted and Updated. Building has Amazing Amenities; Gym, Indoor Pool, Whirlpool, Sauna, Theatre, Party Room and Guest Suites. Easy Access to HWYs 401 & 407. Walking Score of 93 - just steps from TTC, Subway, GO Train, Great Shopping and Variety of Restaurants. Maintenance Includes Hydro, Water and Heat. Well Maintained and Managed Building **EXTRAS** Stainless Steel Appliances: Fridge, Stove, Dishwasher, Washer and Dryer, All Window Coverings and Light Fixtures. Large Armoire in Bedroom and Furniture can be included in the Sale. (id:60365)
610 - 5500 Yonge Street
Toronto, Ontario
Renovated SE corner unit at Pulse Condos by Pemberton! One of the largest & best floor plans in the building-approx. 950 sq. ft. interior + rare 275 sq. ft. wrap-around balcony. Bright 2 Bed, 2 Bath with unobstructed SE views. Fully upgraded with brand new microwave hood fan, stove, washer & dryer, new kitchen tile floor, new laminate flooring throughout, new quartz countertops in kitchen & baths, and new cabinets. Open-concept layout, modern kitchen with backsplash, undermount sink & stainless steel appliances. Updated bathrooms & generous storage. Includes 1 parking & 1 locker. Well-managed building with 24-hr concierge, gym, party/meeting rooms, rooftop BBQ area. Prime location-steps to Yonge & Finch Subway, GO, YRT, shops, restaurants, parks & easy access to Hwy 401. Just move in & enjoy! (id:60365)
4 Mugford Crescent
Brampton, Ontario
At 4 Mugford Crescent, you'll find more than just a house, you'll find the space to grow, the privacy you've dreamed of, and the lifestyle you deserve in Brampton's sought-after Bram West! With over 2,850 sq ft of living space, 4 spacious bedrooms, and one of the deepest lots in the neighbourhood, this detached home offers a rare combination of comfort, function, and modern upgrades! Set on a 38 x 141 lot with no direct rear neighbour, the backyard is your private retreat, perfect for summer BBQs, family gatherings, or simply unwinding at the end of the day! Inside, enjoy 9-ft ceilings on the main floor, smooth ceilings throughout, pot lights, and a family-friendly floor plan designed for both entertaining and everyday living. A side entrance with direct basement access adds flexibility for multi-generational living, a nanny suite, or income potential! Loaded with lifestyle upgrades, this home features data cabling throughout, a CCTV system with 4 cameras, a smart thermostat, smart blinds, a smart sprinkler system, and a smart doorbell! The location is just as special - literally steps to a vibrant plaza with restaurants like Pur & Simple, Freshco Grocery, Banks, OrangeTheory, Club Pilates, and more! Easy access to highway 401 and 407, and multiple Go Train lines within 10min drive, and close proximity to Heartland Town Centre, Erin Mills Mall and Halton Hills Premier Outlets! Surrounded by trails and green space, this home connects everyday convenience with an active lifestyle! With top schools, shopping, and major highways only minutes away, 4 Mugford Crescent delivers the rare mix of space, privacy, and modern living that today's families are searching for. Book your showing today! (id:60365)
251 St Clair Avenue E
Toronto, Ontario
Prime & Coveted Rosedale-Moore Park Family Neighbourhood. Beautiful & Tastefully Renovated 3+1 Bedroom, 4 Bathroom, All Brick Detach, Century Home-Blending a Fine Mix of Contemporary Renovations & Updates with Old World Charm! Featuring a Spacious Main Floor Separate Livingroom-with Wood Burning Fireplace & Bay Window, Open Large Dining Room-with French Door to a 16ft x 12ft Wooden Deck & Natural Gas B.B.Q. Line, Open Rear Country Kitchen-with Breakfast Bar, and Rare 2 Piece Powder Room! 2nd Floor Large Primary Bedroom-with Rare 4 Piece En-suite Bathroom (with Shower & Toilet Closet) & Walk-in Closet (with Built-In Organizers), 3rd Bedroom-with Built-In Murphy Bed & Surrounding Built-In Cabinets/Shelves, and 4 Piece Main Bathroom (with Jacuzzi style bathtub). Finished Basement-with Separate Side Entrance, 4th Bedroom, 3 Piece Bathroom (with Shower), Cozy Family Room, Large Laundry Room (with Built-In Cabinets), Separate Furnace Room and Spacious Mud Room/Office Area-All Perfect For Potential In-Law/Nanny Suite! Wide Right of Way Driveway to Custom Built 22.50ft x 20.00ft Double Car Garage & 2 Car Front Outdoor Parking! Private & Spacious Family Size Grass Backyard-with a Separate Gazebo Patio Area! Located Steps to T.T.C, St Clair Subway Station, Yonge St, Shops, Restaurants, Places of Worship, Ravines, Trails, and Top-Ranked School District (Deer Park PS, UCC). (id:60365)
1 - 1356 Bathurst Street
Toronto, Ontario
Modern city living in one of Toronto's most connected neighbourhoods. This sleek New Yorks tyle residence offers the best of urban living with a fresh, contemporary edge. Designed with both style and practicality in mind, the home features three spacious bedrooms and two beautifully renovated bathrooms, each finished with clean lines and high-quality materials. The open-concept layout centers around a chefs kitchen that's as functional as it is impressive. Outfitted with premium appliances, custom cabinetry, and expansive countertops, it's a space built for cooking, gathering, and entertaining with ease. Natural light pours through large windows, highlighting the high ceilings and creating a bright, airy feel throughout the main living areas. The primary suite offers a peaceful retreat, complete with its own ensuite bathroom, in-suite laundry, and a Juliette balcony. Two additional bedrooms are generously sized and share access to a well-designed second bathroom, making the home ideal for families, guests, or flexible work-from-home setups. Outdoor living is a highlight, with a private terrace that offers a quiet escape from the city, whether you're enjoying your morning coffee or hosting friends in the evening. Practicality meets luxury with two rare underground parking spots and an extraordinarily large private locker, amenities few homes in this sought-after neighbourhood can offer. Just steps from St. Clair West Station, this home offers effortless connectivity across the city. Enjoy the charm of local cafés, boutique shopping, and cultural attractions, all while being part of a vibrant, close-knit community. Wychwood Barns serves as a dynamic neighbourhood hub, and families will appreciate the top-rated Hillcrest Community School. This is a home that delivers on every level. Smart layout, quality finishes, unbeatable location. (id:60365)
1027 Spensor's Trail
Highlands East, Ontario
Stunning Updates make this A One Of A Kind Turn-Key Cottage. Nestled At The Waters Edge Of Lake Salerno With Immaculate Views. Boasts Plenty Of Windows Which Provide An Abundance Of Natural Light And Offers Tranquil Privacy. Ultimate Relaxation Is Enjoyed Throughout. The Property Includes A New Family Size Deck And Leads To An Impressive Floor Plan Which Flows With Ease Throughout. The Sunroom Is Separate, And Has Private Entrance. Space Can Be Used As An Office Or Added Guestroom. The Options Here Are Endless For Family Fun Or To Be Used As An Income Earning Investment. A Must See For Cottage Hunters! (id:60365)
435 - 4263 Fourth Avenue
Niagara Falls, Ontario
Charming End-Unit Stacked Townhome in Niagara Falls Welcome to 435 - 4263 Fourth Avenue, a stunning end-unit, top-floor stacked townhome nestled in the heart of Niagara Falls, Ontario. Offering over 800 square feet of bright and modern living space, this property is perfect for downsizers, first-time buyers, or savvy investors seeking a prime Airbnb opportunity. Prime Location: Located just minutes from the U.S. border, Clifton Hill, Fallsview, and the historic Niagara Falls, this property puts you at the center of everything Niagara has to offer. Explore world-class attractions, dining, shopping, and entertainment, all within easy reach. Whether you're looking for a cozy home or a lucrative short-term rental investment, this property checks all the boxes. Don't miss your chance to own a slice of Niagara Falls living! (id:60365)
18 Blue Oak Street
Kitchener, Ontario
Welcome to 18 BLUE OAK- Perfect Opportunity to lease this beautiful Detached House. From the Welcome to 18 BLUE OAK- Perfect Opportunity to lease this beautiful Detached House. From the moment you pull onto the quiet street in this upscale community of Huron Park, you will fall in love with the aesthetic appeal of this home. This home has been meticulously cared for, and shows like a new build. The spacious foyer allows for natural light to flood in, to welcome you in after a long day. The lay-out is ideal for entertainers, or a large family who can benefit from the open concept floor plan. The dining room space offers ideal place for hosting over the holidays. The kitchen features timeless finishes, stainless steel appliances, and a large island for serving your kids breakfast in the morning. Opening into the living space - you can showcase the big game all while overlooking the spacious backyard which is fully fenced in, with an expansive patio for summertime. Making your way upstairs - this home features the highly coveted upper family room, ideal for a playroom or could be made into a fourth bedroom. The upper level offers two spacious bedrooms, and the luxurious primary bedroom with a closet and stunning ensuite bathroom. With 2 and a half bathrooms this home is fantastic for large family living or working professionals. Downstairs Basement is Unfinished and could be used for storage or many other purposes. This location has so much to offer with access to the highway, walking trails, high-ranking school and the incredible RBJ Schlegel Park. This is the dream location for active families , who want the opportunity to network in the community, and meet your neighbours. Book your showing today! (id:60365)
7 - 23 Echovalley Drive
Hamilton, Ontario
LOCATION LOCATION LOCATION, PERFECT PROPERTY FOR RENTING, 6 YEARS OLD ULTRA OPEN CONCEPT MODERN TOWN HOME. 9 FT CILING. 2 BEDROOM, 3 WASHROOMS, 2 BALCONIES, FRONT & BACK WITH SLIDING DOORS. 2 CAR PARKING, 1 EXTRA LONG GARAGE GREAT FOR STORAGE AND SECOND CAR PARKING IN CARPORT. ROMEO & JULIET BALCONY OFF THE MASTER BEDROOM. STAINLESS STEEL APPLIANCES, STACK WASHER/DRYER. LARGE MASTER BEDROOM WITH WALK-IN CLOSET, 2 WASHROOMS ON 3RD FLOOR, VERY QUIET NEIGHBOURHOOD. (id:60365)
75 Lorne Avenue
Hamilton, Ontario
Beautifully fully renovated 2 storey detached home with plenty of charm in the heart of Hamilton's St. Clair/Blakeley neighbourhood. This home features an open concept main floor plan, perfect for entertaining guests, with laminate flooring throughout the entire level, living and dining spaces adjoined with a large custom eat-in kitchen with breakfast bar island, stainless steel appliances, quartz countertops and access to backyard. The upper level is home to 3 good-sized bedrooms, a 4 piece bathroom and upgrades including a gorgeous custom glass railing and laminate flooring throughout. Fully renovated both inside & out with newer plumbing, electrical, windows, roof, front & rear concrete, front porch & rear deck. Move in & immediately enjoy all this lovely home has to offer! Close to all the conveniences & more such as public transit, schools, Gage park, hospitals, churches and library. (id:60365)
Lot 2 St Andrews Circle
Huntsville, Ontario
Top 5 Reasons You Will Love This Home: 1) Exceptional opportunity to purchase a pre-construction home and partner with the artisans at Stratton Homes to create your net-zero masterpiece 2) Experience luxury living in this spacious five bedroom, four bathroom, 4,040 square foot bungalow, offering breathtaking views of the natural surroundings from both the main level and walkout basement 3) Perched atop a stunning granite ridge, this lot overlooks the Deerhurst Highlands Golf Club, providing picturesque and serene vistas 4) Stratton Homes is renowned for constructing net-zero homes that lead the way in sustainability, featuring superior energy efficiency with triple-glazed windows and sliding doors, high R-value walls, roofs, and slabs, LED lighting, and high-efficiency air source heat pumps 5) Personalize your home by collaborating with a design specialist at Stratton Homes to choose from an array of professional colour packages, ensuring your home is uniquely yours. 4,040 fin.sq.ft. *** Book a viewing of Strattons Model Home at 25 Deerhurst Highlands Drive to view their quality craftsmanship, exceptional finishes, and natural surroundings *** (id:60365)

