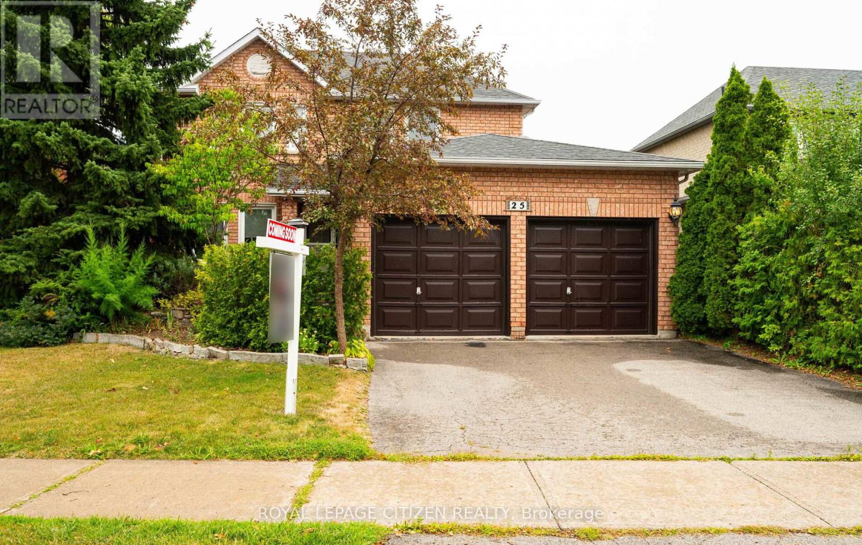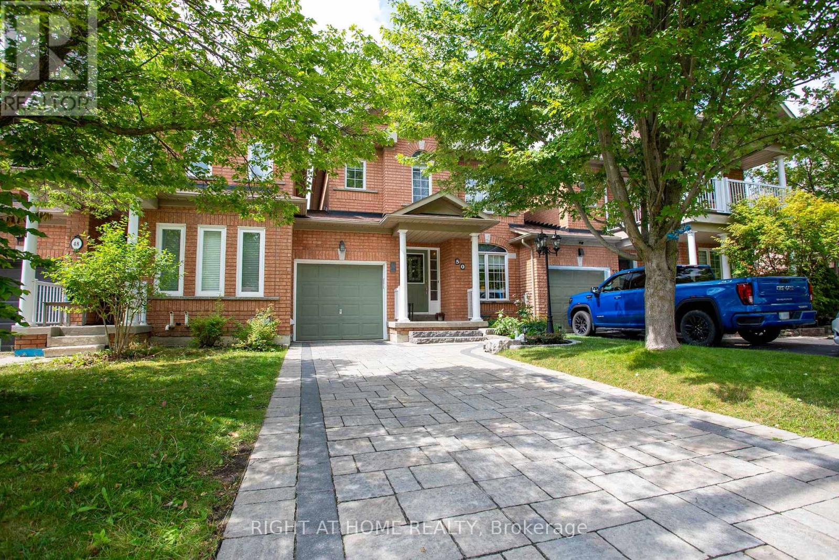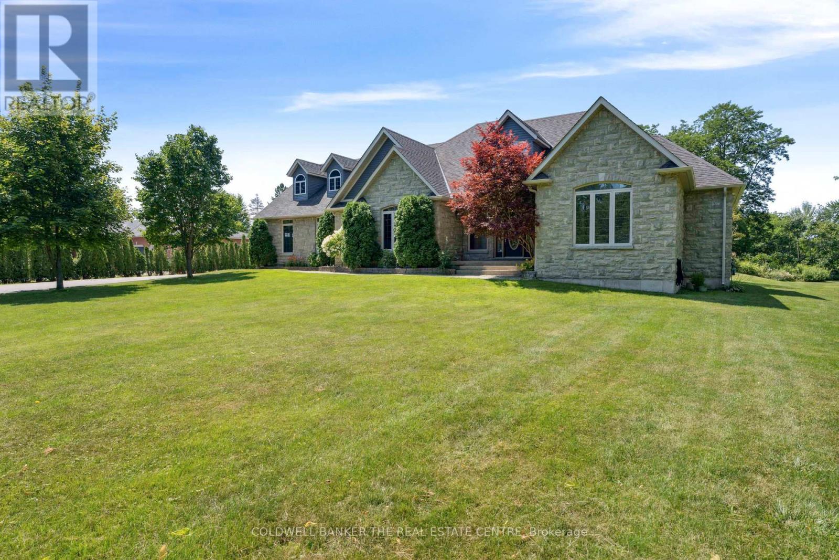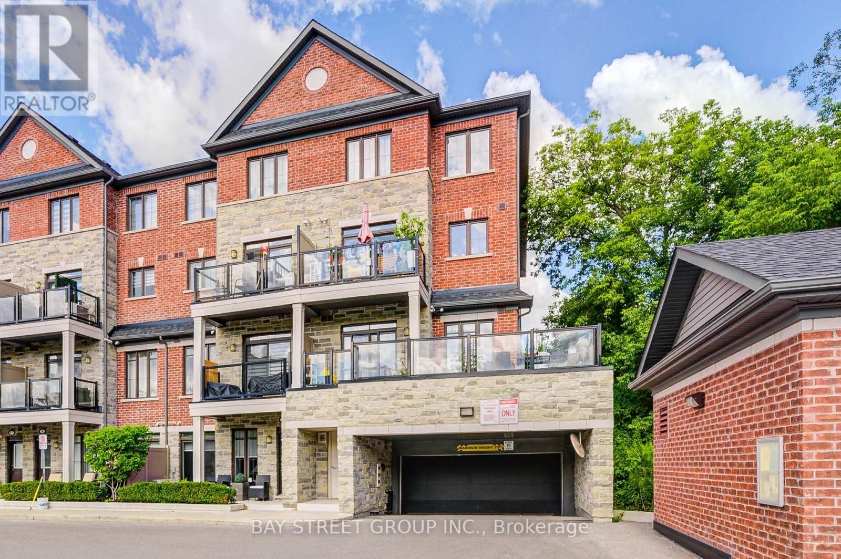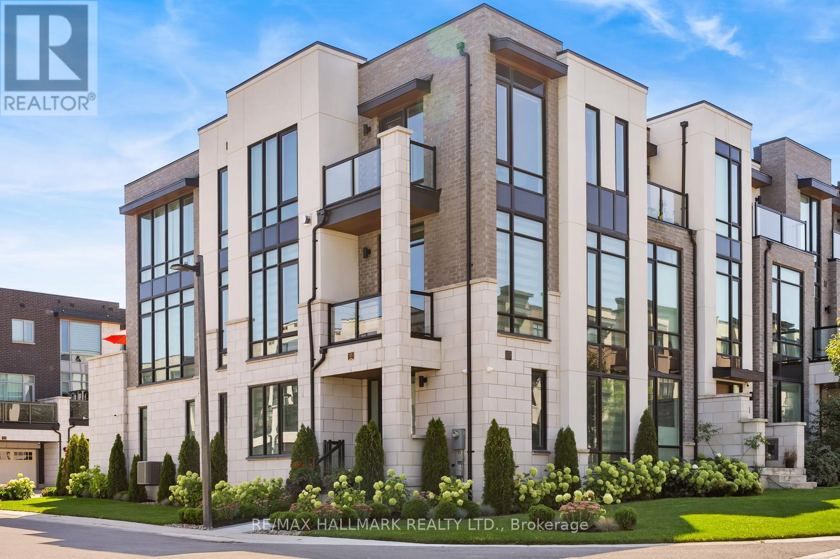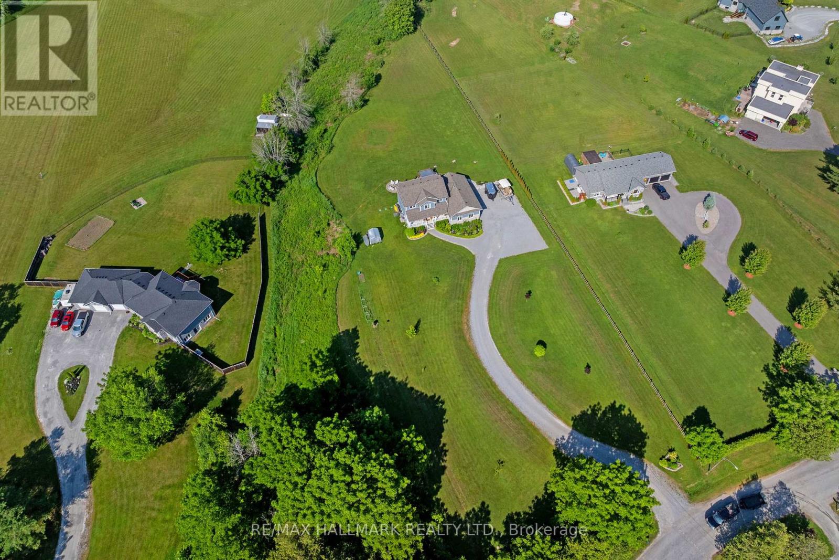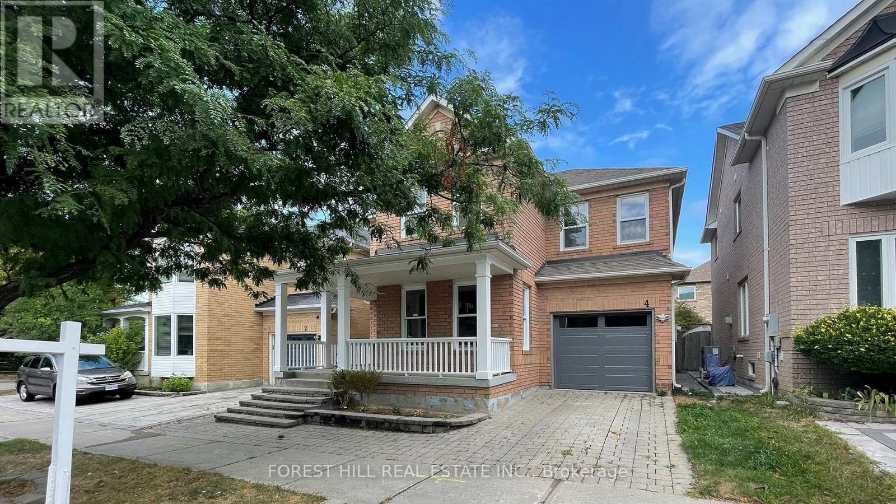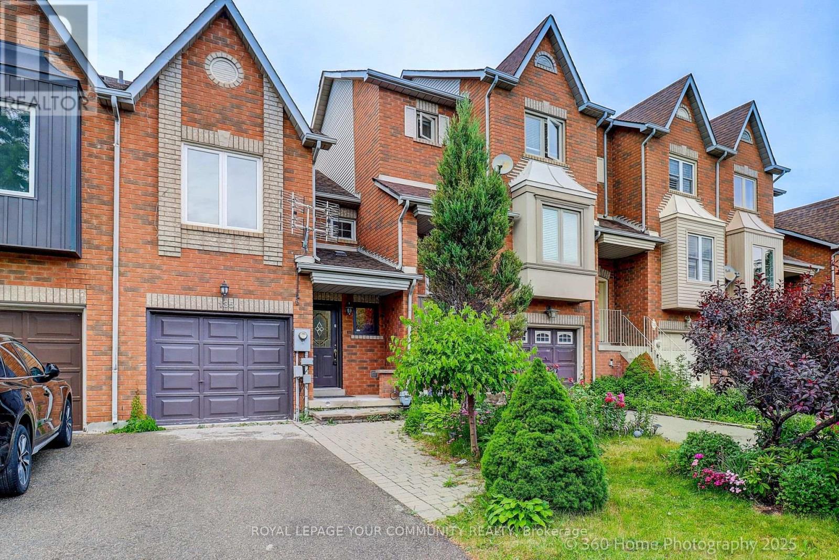25 Grampian Avenue
Vaughan, Ontario
Welcome to your very own stand alone sanctuary where privacy, comfort and space meet. This is located in one of the Maple's most desirable neighborhoods. Here you will find: cozy living room to snuggle near a fireplace. Large dining room to enjoy family dinners. Comfortable kitchen with breakfast area overlooking garden. Upstairs - 3 spacious bedrooms. Enjoy a relaxing jacuzzi bath - (Primary Bedroom ensuite), large basement family room with its own fireplace, laundry room - upper and lower cabinets with L shape counter, cold storage, workshop and lots of storage. Yummy fruit trees in the backyard. This home is more than just a house, its a place where your story begins. Windows, roof, furnace, AC and almost all of the appliances have been changed within the last 10-12 years. House is being sold as is. (id:60365)
50 Sunridge Street
Richmond Hill, Ontario
Linked property at a townhouse price-unbeatable value! High-Demand Oak Ridges Freehold "Fieldgate" Home. All-brick, linked only by the garage-featuring a private, non-shared interlock stone driveway and walkway with no sidewalk.This beautifully upgraded and renovated home offers: Bright and inviting ambiance with abundant pot lights throughout; Brand new kitchens with stainless steel appliances, quartz countertops, and matching backsplash; New hardwood flooring on both the main and second floors; Updated master ensuite and main floor bathroom; Professionally finished basement with brand new flooring and a 3-piece bath featuring a steam shower; Newly installed water tank; Upgraded backyard with new wooden fence, deck, and garden shed; Conveniently located near schools, parks, nature trails, shopping, highways, transit, and more! (id:60365)
2 Aegis Drive
Vaughan, Ontario
Exceptional 4+1 Bedroom Home on a Premium Corner Lot in Prestigious Patterson! Welcome to your dream home in one of Vaughans most desirable neighborhoods of Valleys of Thornhill! This elegantly appointed 4+1 bedroom, 5 bathroom home offers the perfect blend of luxury, comfort, and functionality. Nestled on a premium corner lot, this property boasts impressive curb appeal and a thoughtfully designed layout ideal for families of all sizes. Step inside to find 9-ft ceilings on the main and 9 ft ceilings on second floors, creating an airy and spacious atmosphere throughout. The open-concept main floor wrapped around with large windows is filled with light and is perfect for both daily living and entertaining, featuring sun-filled living and dining areas that flow seamlessly into a modern kitchen. It features an inviting foyer with a large walk-in closet with closet organizers; hardwood floors throughout main and second floor (NO carpet in this home); updated light fixtures and LE pot lights throughout; designer paint throughout; direct access to garage; newer garage doors; newer dishwasher, microwave hood washer & dryer; landscaped grounds! Upstairs, youll find four generous bedrooms, including a serene primary retreat with a 6-pc spa like ensuite and a huge walk-in closet offering closet organizers, along with the added convenience of a second-floor laundry room. The fully finished basement includes a 5th bedroom, full bathroom, and additional living spaceideal for in-laws, guests, extended family, or a home office setup. Located in the heart of Patterson, you're close to top-rated schools, parks, shopping, and transit. This is the one youve been waiting forschedule your private showing today and fall in love! Dont miss it! Whats your offer! See 3-D! (id:60365)
54 Pine Post Road
Georgina, Ontario
Custom forest retreat with an inground pool located on 1.5 Acres with nearly 5,000 Square feet of living space! Welcome home to 54 Pine Post. This luxurious custom-built home, nestled in a tranquil enclave of executive homes steps from Lake Simcoe, offers modern living surrounded by natural beauty. Perfect for the entertainers dream, walk out from the kitchen to your own backyard oasis. Featuring a Finished basement apartment with a separate entrance through the garage. There is a potential for 2 separate accessory dwelling units on the property. Close to all local amenities, schools and public transit. (id:60365)
3 - 196 Pine Grove Road
Vaughan, Ontario
Discover this well-maintained 2-bedroom, 3-bathroom stacked townhouse offering a perfect blend of style and functionality. The kitchen features sleek custom cabinetry, stainless steel appliances, and a built-in bar, ideal for entertaining or everyday living. Main bedroom boasts an upgraded 3-piece ensuite and custom closet organizers for optimal storage. Enjoy your east-facing balcony, perfect for morning coffee. Conveniently located just minutes from major highways, transit, shopping, dining, and morean excellent opportunity to join this highly sought-after community. (id:60365)
69 Libra Avenue
Richmond Hill, Ontario
Walking Distance To Top Ranking School Silver Stream P.S. (Fraser Ranking 42/3021)& Bayview S.S.(Fraser Ranking 9/746 With IB Program). This Builder's Model Home Is Situated On A Premium 45 Feet Frontage Lot In The Sought-After Rouge Woods Community. Open-Concept Main Floor With 9-Ft Ceiling, New Engineering Hardwood Flooring (2021), Pot Lights(2021). Fully Upgraded Kitchen W/ Quartz Countertop, New SS Appliances And New Floor Tiles(2021). Bright Eat-In Kitchen Walks Out To A Private Patio. Cozy Family Room With Gas Fireplace And Serene Views. Resurfaced Staircase Perfectly Match With Flooring. Second Floor Features Spacious Extra-Large 3 Bedrooms, With A Sitting Rm W/Walkout To Balcony(New Balcony Floor). New Vanity Countertops And Mirrors. Finished Basement With Rec Room, Bedroom & Full Piece Bathroom Perfect For Recreation&Guests. Recent Upgrades Include Furnace(2021),AC(2021), Water Heater(2021,Owned By The Seller), Washer & Dryer(2021),Sliding Screen Door(2025). Close To Parks, Restaurants, Supermarkets, Go Station, Hwy 404, All Major Banks, Costco, Home Depot. An Ideal Selection For Home- Must See! (id:60365)
15 Carrville Woods Circle
Vaughan, Ontario
Stunning freehold executive end-unit townhome by Fernbrook Homes sits gracefully on a coveted corner lot in Patterson, where expansive floor-to-ceiling windows fill every level with natural light. Offering nearly 3,000 square feet of luxurious living space, this home is thoughtfully designed with a private elevator connecting all three floors and has been enhanced with over$150,000 in premium upgrades. The ground level features a versatile bedroom, perfect as a nanny or in-law suite or as a private home office. The main living area impresses with soaring10-foot ceilings, while the upper floor feature 9-foot ceilings throughout, creating an airy and elegant atmosphere. A beautifully upgraded chefs kitchen with extended glass cabinetry, quartz countertops, a stylish backsplash, undermount lighting, and premium stainless steel appliances opens seamlessly to the bright and spacious great room with its wall of windows and walk-out to a large private terrace. The upper level hosts additional bedrooms along with a magnificent primary retreat offering a grand walk-in closet and a spa-like five-piece ensuite. Completed with solid 8-foot interior doors, 7-inch baseboards, and a double-car garage, this residence combines sophistication, comfort, and exceptional functionality, all just minutes from Highway 407, Rutherford GO Station, top schools, parks, and Rutherford Marketplace *Function & Feel Of Detached Home* (id:60365)
102 Timna Crescent
Vaughan, Ontario
Welcome to this beautiful home in the heart of Patterson, set on a sidewalk-free lot with interlock front and back and a stylish stone porch that enhances its curb appeal. Inside, the main floor features 9 ft ceilings, hardwood flooring throughout, and an upgraded kitchen with quartz countertops, black-splash design, and stainless steel appliances. Upstairs offers a rare layout with two separate ensuite bedrooms, including a spacious primary suite with His & Hers closets, plus two additional bedrooms connected by a Jack & Jill bathroom, perfect for family living. The functional basement provides plenty of flexibility, ideal for a recreation room, gym, home office. A new roof (2024) adds extra peace of mind. Located in the school zone for St. Theresa of Lisieux Catholic High School and Alexander Mackenzie HS (IB Program), this home is perfect for families. Just 5 minutes walk to Anne Frank Public School, 2 minutes to the new Carville Community Centre (2025), and 7 minutes to Maple GO Station, with trails, parks, shops, dining, hospital, and public transit all nearby this home truly combines comfort, convenience, and location. (id:60365)
185 Riverbank Drive
Georgina, Ontario
Why Live in a Subdivision When You Can Live on 3 Acres? Just 10 minutes from Sutton, this custom-built 3+1 bedroom, 4-bathroom home offers the space, privacy, and comfort that subdivision living simply cant match. Set on nearly 3 acres of private land with easy access to Lake Simcoe, this property combines rural charm with modern convenience. A long private driveway welcomes you to a heated 2.5-car garage, offering ample parking and storage. Inside, the main floor features a bright, open-concept kitchen and living area with walk-out access to the back patio - perfect for entertaining or unwinding with nature as your backdrop. The formal dining room and main floor office provide both elegance and practicality. A separate laundry room, also with patio access, adds everyday convenience. Upstairs, discover three spacious bedrooms and two full bathrooms, including a serene primary suite with a walk-in closet and private ensuite. Large windows throughout offer sweeping country views from every room. The finished basement adds even more flexibility, with a separate bedroom, full bathroom, and a wet bar that can easily be converted to a kitchenette - ideal for multi-generational living, hosting guests, or creating a fantastic entertainment space. Did we mention separate entrance? Just steps to Lake Simcoe, surrounded by golf courses, shopping, and natural beauty, this is a rare opportunity to enjoy country living just minutes from town. Only 1 hour from Toronto and 30 minutes to Newmarket, you'll have the peace of the countryside without giving up accessibility. (id:60365)
4 Thimbleweed Street
Markham, Ontario
Stunning 4-bedroom detached home in the prestigious Wismer community of Markham. Situated on a premium 50' lot, this elegant residence is ideally located near top-rated schools, including Bur Oak Secondary, Wismer Public School, and Fred Varley P.S. The home features a spacious layout with 10-ft ceilings and hardwood flooring throughout, complemented by an open-concept kitchen with granite countertops, custom cabinetry, and high-end stainless steel appliances. Spacious den ideal for a home office. Additional highlights include a double garage with epoxy flooring, California shutters, pot lights, a central vacuum system, an oversized primary bedroom with large walk-in closets, and four beautifully upgraded bathrooms. Conveniently located close to parks, schools, public transit, Mount Joy GO Station, and premier shopping destinations like Markville Mall. (id:60365)
4 Lionheart Lane
Markham, Ontario
Spacious A++ 4 Bedroom Detached Home In High Demanding Berczy Park*Quiet & Safe Family Neighborhood*Walk To Top Ranking Pierre Elliott Trudeau Hs/Castlemore Ps/All Saints Ces*Bright & Clean*Open Concept*Recent Reno & Upgrade*New Painting Thruout*New Baths*Family Size Kitchen*Master Br W/5Pc Ensuite & Sep Shower*Upstairs W/D*Fully Fenced Backyard*Direct Acc To Garage*Steps To Park/Public Transit*Minutes To Plazas/Restaurants/Groceries/Bank & Many More! (id:60365)
135 Kelso Crescent
Vaughan, Ontario
Stunning Freehold Townhome in Prime Maple Location !Major renovations just completed, including: Brand new CUSTOM BUILT modern kitchen with Quartz counters, Quartz backsplash, and new flooring throughout Freshly painted main floor; popcorn ceiling removed and replaced with smooth ceilings & new pot lights Upgraded primary ensuite with sleek new shower, (vanity, vanity top, faucet, brand-new shower panel and shower's finishings ( wall, floor, rain shower) Recently upgraded second bathroom; brand-new vanity, vanity top, and faucet in powder room, All new outlets and light switches Brand New Washer and dryer. Stylish epoxy flooring in laundry and porch areas Functional layout with 3 bedrooms & 4 bathrooms. One garage plus 2 parking spots on the private driveway. South-facing home which helps snow to melt quickly in winter! Move-in ready home in a family-friendly neighborhood. Just a 5-minute drive to Major Mackenzie Hospital and Canada's Wonderland, 10 minutes to Vaughan Mills Mall, and steps to Longo's and shops. Close to schools, transit, parks, and all amenities! A must-see opportunity you don't want to miss! (id:60365)

