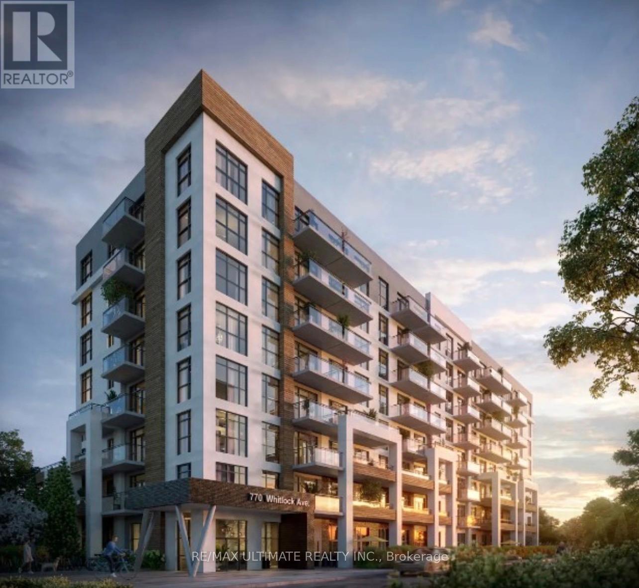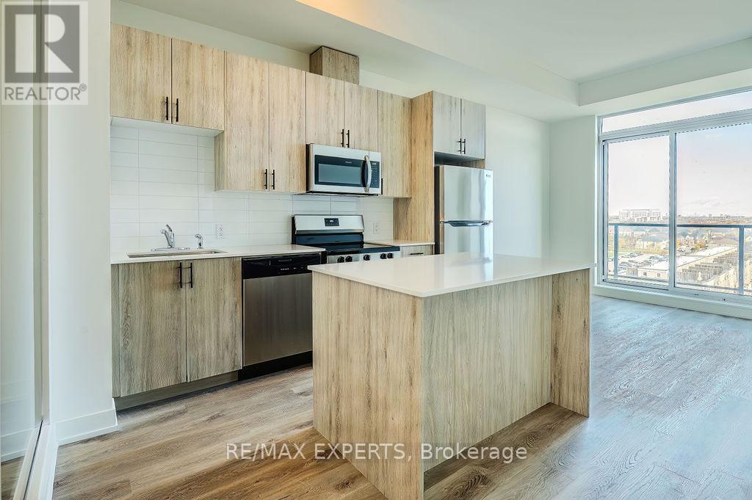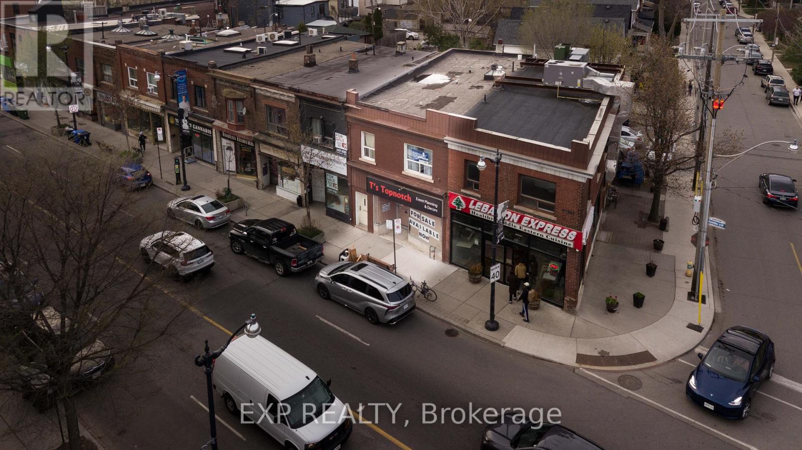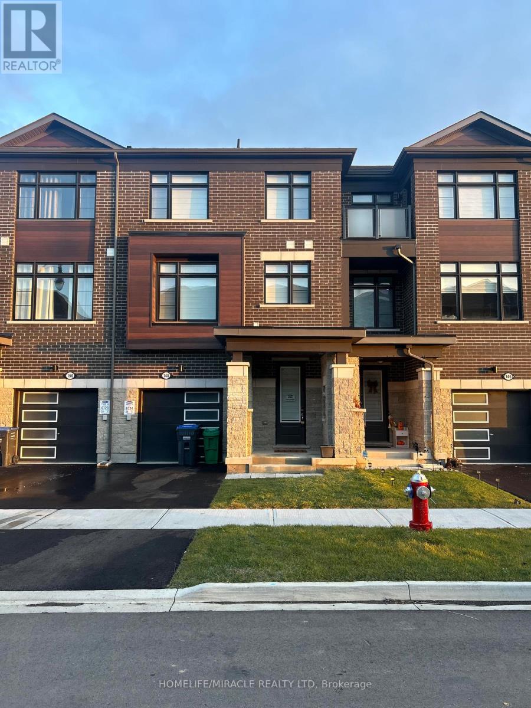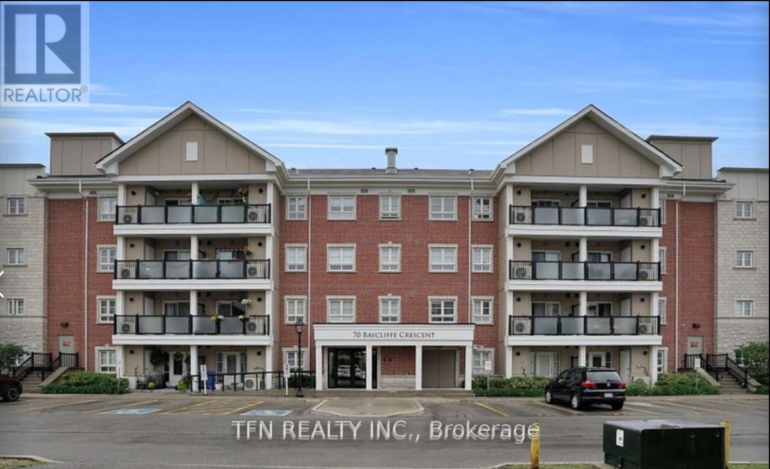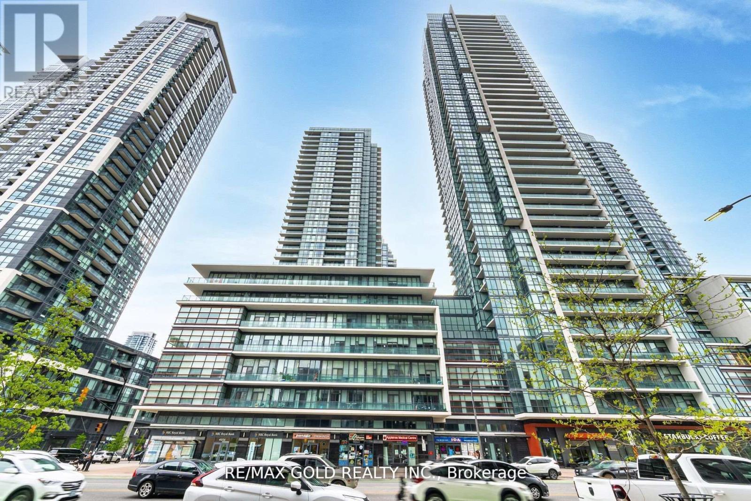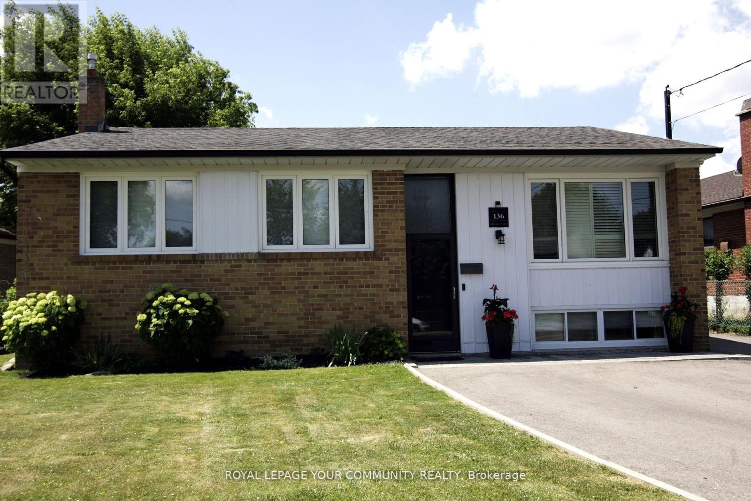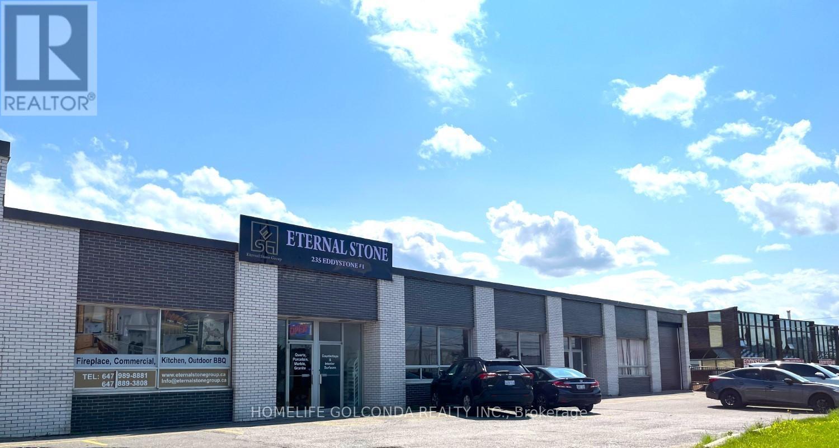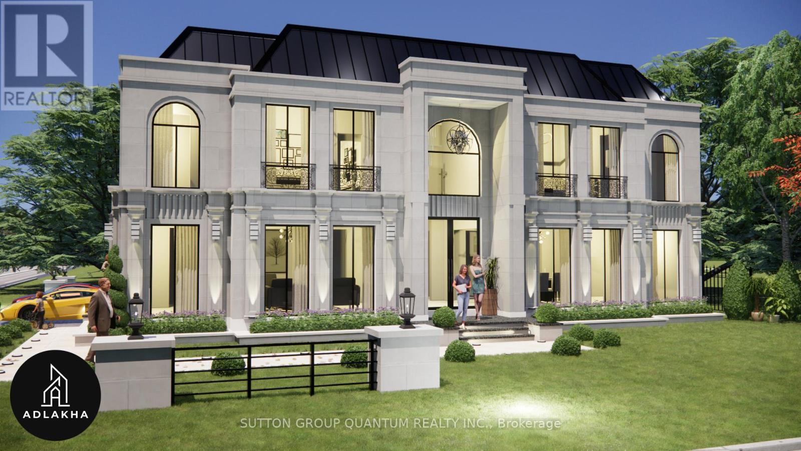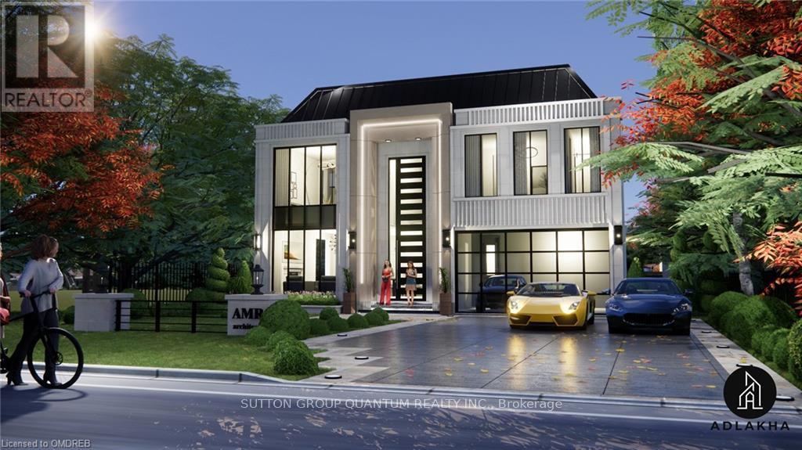703 - 750 Whitlock Avenue
Milton, Ontario
Highly Sought After Assignment Opportunity At Luxurious Mile & Creek Condos by Mattamy Homes! Brand New Never Live In One Bedroom Plus Den Unit W/ Open Concept Functional Layout, 577 Interior Sq Ft Plus Balcony On High Floor W/ Unobstructed Views Of The Forest & Creek. 9" Smooth Ceilings, Lots Of Natural Light W/ Premium South East Exposure & Floor To Ceiling Windows, High End Finishes W/ Over 14K In Upgrades Including Kitchen Island, Under Cabinet LED Lighting, Vanity Upgrade In Bathroom, Glass Sliding Door For Bath/Shower, Premium Doors, Mirrored Frameless Slider, Media Wall Framing, Upgraded Matte Black Faucets & Handles, Premium Paint Package And More! Includes One Underground Parking Space. The Property Also Comes With Outstanding Amenities Including: Media Room, Fitness Center, Rooftop Outdoor Lounge W/ Al Fresco Dining, Interior Party/Dining Room & A Pet Spa All Conveniently Located In The Amenity Pavillion. Minutes From Retail, Schools, Public Transit and HWYs 401 & 407. Occupancy Is Scheduled For January 2026. Don't Miss Out on This Incredible Opportunity To Own Milton's Most In Demand Condominium Property! (id:60365)
802 - 2475 Old Bronte Rd Road
Oakville, Ontario
Welcome to 2475 Old Bronte Road! Discover modern living in this newly built 2-bedroom,2-bathroom condo nestled between Dundas Street West and Bronte Road. Perfect for professionals or couples, this stylish unit features 10' ceilings, in-suite laundry, laminate flooring throughout and an upgraded kitchen with brand new stainless steel appliances! Enjoy top-notch building amenities including a rooftop terrace, fitness room, co-working space, a spacious party room, electric car charging station and a pet spa! Conveniently situated near the bus stop, local shops, eateries, and a pharmacy, everything you need is just steps away. Don't miss your chance to call this vibrant and comfortable space home! AAA Tenants Only! No Smokers. All Supporting Documents To Be Provided W/ Offer. First & Last Month's Deposit To Be Certified. Attach Schedule B. Thank You For Showing! (id:60365)
3052 Dundas Street W
Toronto, Ontario
Endless Potential in the Junction! Prime commercial space at 3052 Dundas St W w/ restaurant permits in place. Expansive open layout & soaring ceilings offer a perfect canvas for your dream restaurant, cafe or retail concept. High foot traffic, strong street exposure, & LL open to collaborate. A standout opportunity in one of Torontos most vibrant neighbourhoods! (id:60365)
148 Keppel Circle
Brampton, Ontario
Welcome to this beautifully upgraded 4-bedroom, 4-bath freehold townhome in one of Brampton's most sought-after neighbourhoods. Featuring a functional layout and modern finishes, this home offers an in-law suite on the main floor-perfect for multi-generational living, guests, or a private office.The open-concept great room and dining areas are bright and stylish with upgraded flooring, pot lights, and contemporary touches throughout. The sleek kitchen boasts stainless steel appliances, quartz countertops, extended cabinetry, and a centre island ideal for cooking and entertaining.Upstairs, generous bedrooms include a primary suite with a walk-in closet and spa-like ensuite Enjoy garage access, private driveway parking, and a low-maintenance backyard. Conveniently located near top-rated schools, parks, shopping, transit, and highways-this home perfectly combines elegance, comfort, and practicality. Available January 1 2026 (id:60365)
302 - 70 Baycliffe Crescent W
Brampton, Ontario
In the heart of Mount Pleasant Village this 1 Bedroom Condo with 1 free parking and 1 locker is located next to Mount Pleasant Go Station. The Location Is Perfect For Commuters. The Go Station , Library & Community Centre Is Less Than A Min Walk. Open Concept Condo Has Everything You Need; Breakfast Bar, Granite Kitchen Counter Tops, Ensuite Laundry, Laminate Floors, Convenient Parking Access (id:60365)
607 - 4070 Confederation Parkway
Mississauga, Ontario
Rare 2-bedroom, 2-bathroom corner unit located in the vibrant Square One area of Mississauga. Boasting 1,011 sqft ofmodern living space with 10ft ceilings, this unit offers a perfect blend of luxury and comfort. The fully upgraded kitchenis a chefs dream, complete with stainless steel appliances, elegant granite countertops, a stylish backsplash, and aconvenient breakfast bar. Whether you're entertaining guests or enjoying a quiet meal, this kitchen is sure to impress. Theprimary bedroom is a serene retreat with a 4-piece ensuite and a walk-in closet, offering the perfect space for relaxation.Enjoy the wrap-around balcony that provides breathtaking views and ample natural light. This building offers a wide arrayof amenities designed to enhance your lifestyle. Enjoy access to an indoor swimming pool, a well-equipped gym, guestsuites, a game room, a party room, a movie room, and an outdoor terrace. Visitor parking and more are also available foryour convenience. Move in Ready! (id:60365)
2024 - 5233 Dundas Street
Toronto, Ontario
Tridel's Essex 2 Condominium - Stunning southeast views overlooking the lake and downtown Toronto! Just minutes from the subway, major highways, and shopping. Spacious one-bedroom plus den (can function as a second bedroom with a closet). Features laminate flooring, a French door in the second room, neutral décor, and a kitchen with a centre island. (id:60365)
136 Strathburn Boulevard
Toronto, Ontario
Welcome to this charming three bedroom bungalow, nestled on a premium oversized lot, in a very desirable neighborhood. This well maintained home offers a perfect blend of comfort and convenience. Featuring a bright and spacious living area, ideal for both relaxing and entertaining. The bedrooms allow ample space for family and guests, while the backyard offers endless possibilities for gardening, play and future expansion. Just minutes from public transit and major highways, that makes commuting effortless. Families will appreciate the proximity to top rated schools, community centers, parks and everyday amenities. Whether you're a first time buyer, downsizing or an investor, this property delivers exceptional value in a highly sought after location. A true opportunity to create your dream home in a welcoming community. (id:60365)
83 Lakeshore Road S
Mississauga, Ontario
Price to sell! Don't miss this rare opportunity to own a fully equipped and beautifully designed bubble tea shop in the heart of Port Credit, one of Mississauga's most vibrant and fastest-growing lakeside communities. Ideally located in Port Credit Village, the shop is surrounded by popular restaurants, cafes, and boutique stores, just minutes from the Port Credit GO Station. The area enjoys a constant flow of foot traffic from locals, tourists, and students year-round. The store offer a modern, stylish interior in excellent condition, complete with a kitchen and drink station - ready to operate from day one. It has a proven record of consistent sales and cash flow, with easy-to-manage operations that make it suitable for both new entrepreneurs and experienced business owners. Buyers can choose to continue the existing operation or create their own brand concept in this prime location. Full training, transition support, and a streamlined setup are provided, making this a truly turnkey opportunity. Everything is set up for success. All you need is your vision. Whether you're looking to take over a well-running business or launch your own concept, this is your chance to secure a profitable spot in one of Mississauga's most desirable neighborhoods. Opportunities like this in Port Credit don't last long! (id:60365)
1 - 235 Eddystone Avenue
Toronto, Ontario
Exceptional opportunity to acquire a well-established stone fabrication and installation business with a solid reputation and strong digital presence. Operating out of a 6,036 sq. ft. facility with highly efficient, automated production equipment. The business boasts a proven track record of consistent, impressive performance, supported by a robust online quoting system, a professionally designed website, and outstanding Google reviews with significant organic traffic.Turnkey operation with modern machinery and streamlined workflows, ideal for both experienced operators and strategic buyers seeking to expand in the construction and renovation segment. Full equipment list and digital assets available upon request. Confidential financial information may be disclosed to qualified buyers upon signing an NDA. (id:60365)
394 Maplehurst Avenue
Oakville, Ontario
Welcome to a stunning 6800 square feet generously proportioned lot measuring 77 feet by 150 feet, an exquisite pre-construction neo classical home in South-East Oakville, set for completion by early 2026. This luxurious residence features 4 bedrooms with en-suites and walk-in closets, a huge linen closet, and a spacious laundry room on the second floor. The main floor boasts a home office, expansive kitchen, great room, living room, dining room, and a covered patio complete with a fireplace, BBQ, and cooking slab. The 2500 square feet basement includes a home theater under the garage, 2 bedrooms with closets, 2 washrooms, a bar area, living and recreational areas, extensive storage, and walk-up stairs leading to a lower terrace. This home is designed for elegant and comfortable living, combining classical architectural beauty with modern amenities. Don't miss the chance to own this architectural masterpiece in one of Oakville's premier neighborhoods. (id:60365)
499 Valley Drive
Oakville, Ontario
499 Valley Drive is an exquisite pre-construction neoclassical home in South-East Oakville, set for completion in early 2026. This luxurious 6,000square feet residence, with 4,000 square feet above ground, is being built by the renowned Adlakha Design & Build. It features 4 spacious bedrooms, each with en-suites and walk-in closets, accompanied by a huge linen closet and a well-appointed laundry room on the second floor. The main floor offers an expansive living experience with a home office, a grand kitchen, great room, living room, dining room, and a covered patio perfect for entertaining, complete with a fireplace, BBQ, and cooking slab. The 2,025 square feet basement adds to the allure with a home theater beneath the garage, an additional bedroom with an en-suite, a separate washroom, a bar area, living and recreational spaces, extensive storage, and walk-up stairs leading to a lower terrace. This home perfectly blends luxury and practicality, making it a dream residence in a coveted location. Don't miss the chance to own this architectural masterpiece in one of Oakville's premier neighborhoods. Second Floor: 4 bedrooms with en-suites and walk-in closets, large linen closet, spacious laundry room. Main Floor: Home office, grand kitchen, great room, formal living and dining rooms, covered patio with fireplace, BBQ, and cooking slab. Basement: Home theater under the garage, 1 bedroom with en-suite, separate washroom, bar area, living and recreational spaces, extensive storage, walk-up stairs to lower terrace. (id:60365)

