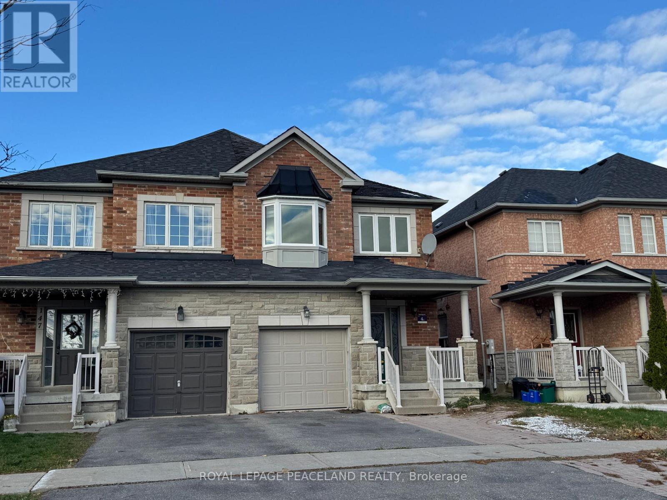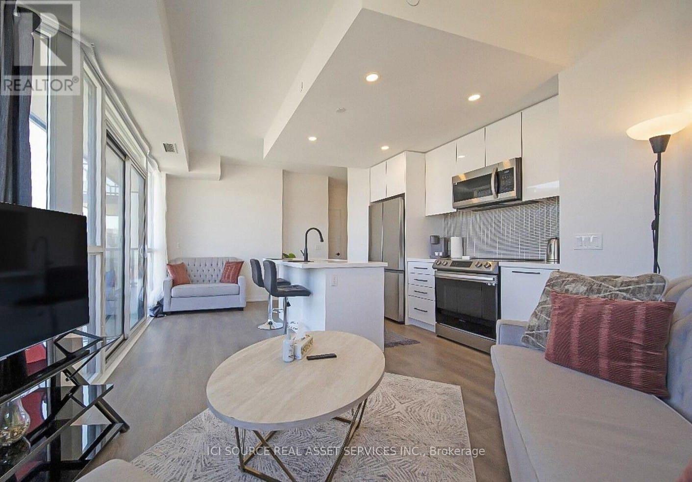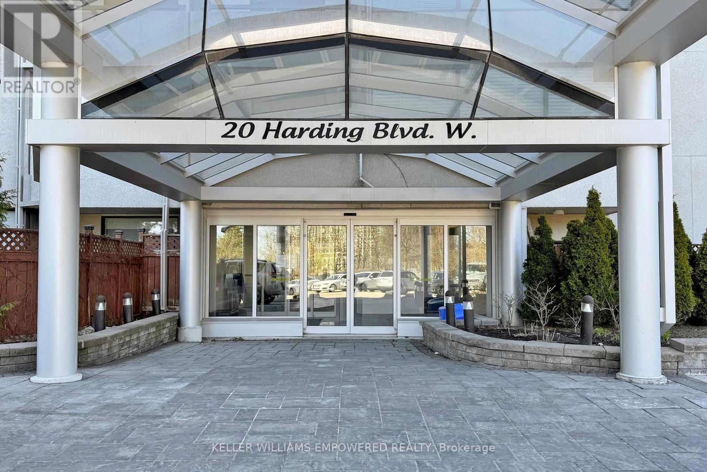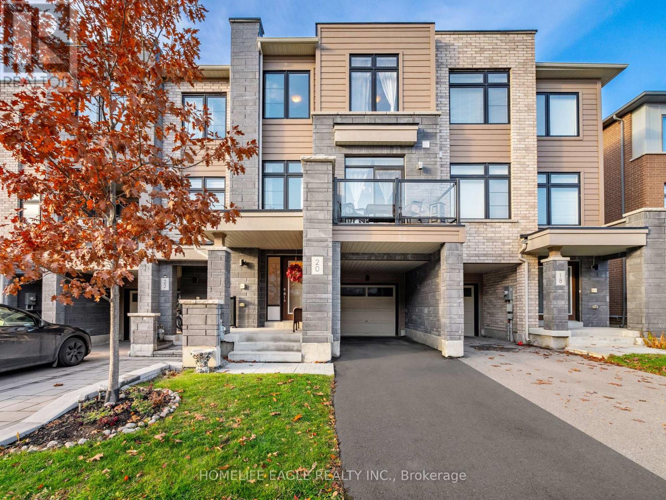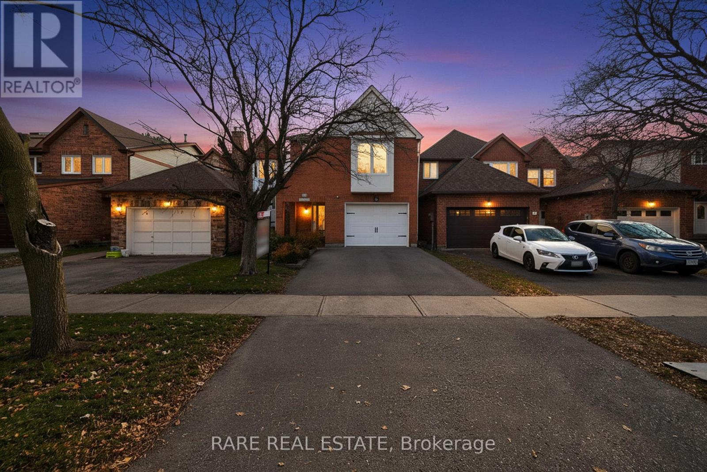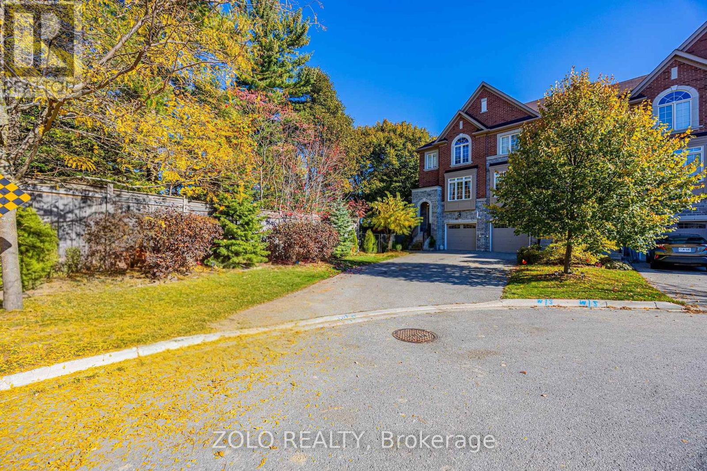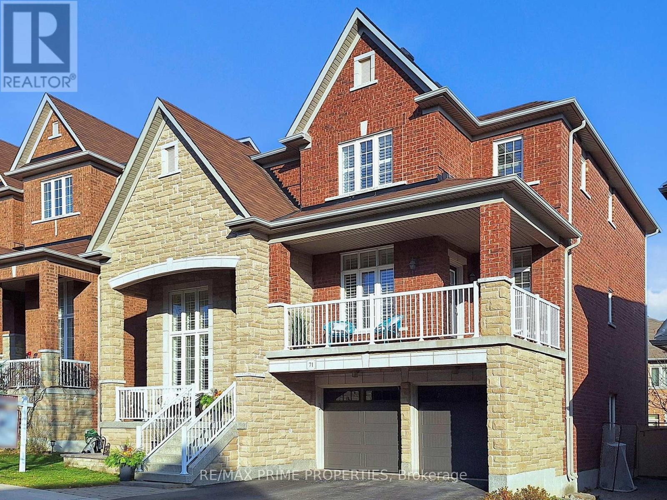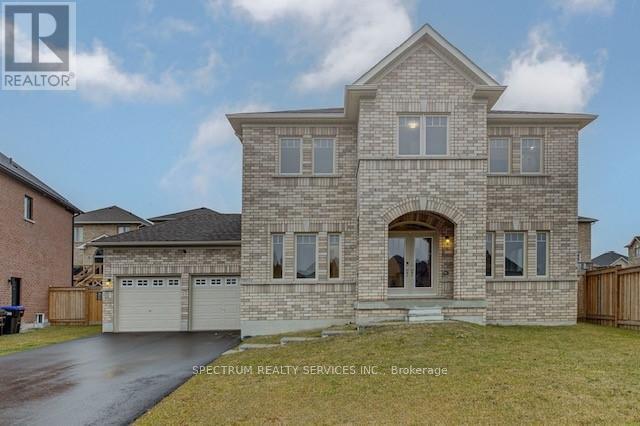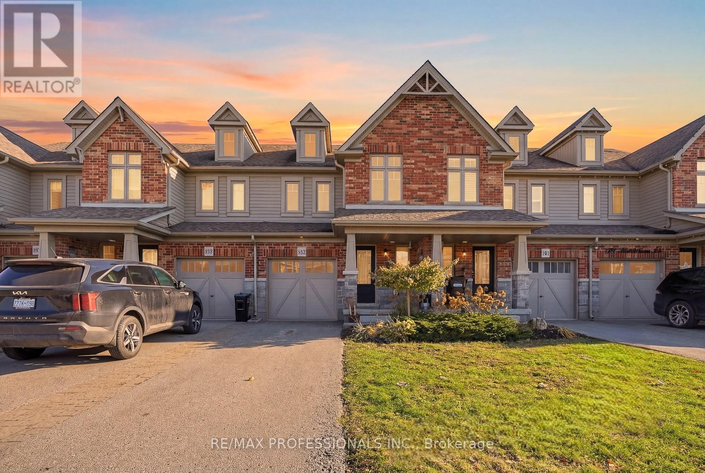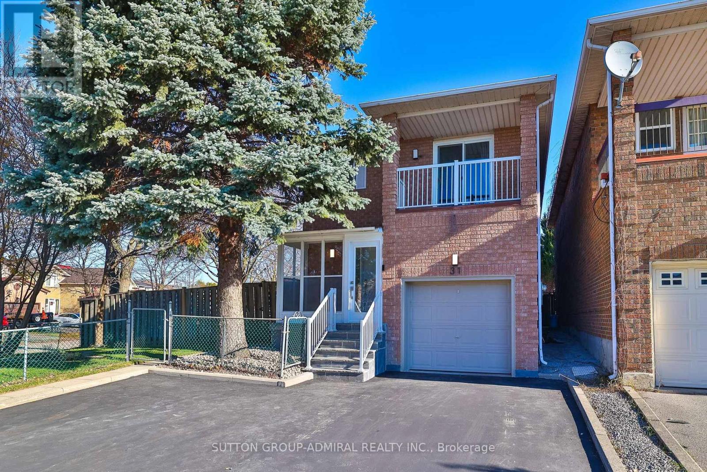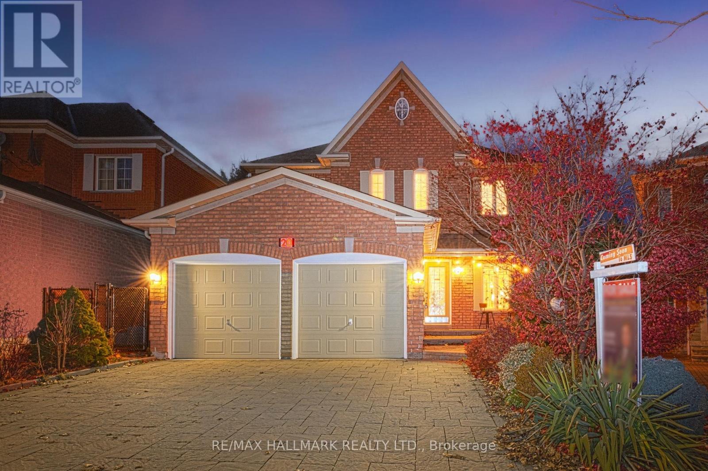145 Argento Crescent
Vaughan, Ontario
Gorgeous, Well Maintained, 4 Bdrms Semi-Home 1905 Sq Ft In The Most Sought After Neighborhood Of Vellore Village In Vaughan. Welcoming Foyer. Hardwood On All Through The House. Separate Living And Family Rooms. Newly Upgraded Kitchen With Granite Counter and Backsplash. Large Master With 4 Pc Ensuite. Updated Lighting. Close To All Amenities Of Life Like Schools, Parks, Shopping, Highways 400/407. (id:60365)
352 - 415 Sea Ray Avenue
Innisfil, Ontario
Welcome to the prestigious High Point building at Friday Harbour Resort. This modern 1-bedroom, 1-bath condo offers bright, open-concept living with 10-ft ceilings, floor-to-ceiling windows, a contemporary kitchen with quartz counters and stainless steel appliances, and a private balcony overlooking the pool and courtyard. Features include in-suite laundry, underground parking, central air and quality finishes throughout. Incredible value: 1 year of maintenance fees, the annual fee, and all monthly resort fees are INCLUDED in the purchase price. Friday Harbour delivers unmatched resort living with indoor/outdoor pools, hot tub, beach club, golf course, fitness centre, sports courts, trails, clubhouse, BBQ areas, playgrounds and a stunning waterfront promenade. Located in peaceful Rural Innisfil, just an hour from Toronto, it's ideal for full-time living, a weekend escape or a smart investment. With a stylish layout, premium finishes and exceptional included perks, this suite offers a rare opportunity to enjoy the full Friday Harbour lifestyle with outstanding first-year savings. Perfect for those seeking low-maintenance luxury in a world-class resort community. *For Additional Property Details Click The Brochure Icon Below* (id:60365)
707 - 20 Harding Boulevard W
Richmond Hill, Ontario
Experience refined living in this rarely offered, light-filled 2+1 bedroom residence with desirable western exposure, showcasing one of the most exceptional layouts in the highly sought after Dynasty Condominiums of Richmond Hill.Step into a welcoming foyer that opens to an expansive living and dining area, framed by floor-to-ceiling windows and filled with warm afternoon light and unforgettable sunsets. The kitchen extends seamlessly into the bright solarium, creating a perfect space for morning coffee or dining with a view.The primary bedroom features a generous walk-in closet, while ensuite laundry and ample storage add everyday convenience to this elegant home.Indulge in resort-style amenities including an indoor pool, hot tub, sauna, fitness centre, squash/racquet courts, library, media room, tennis court, and lush outdoor gardens with BBQ and seating areas - all within a secure gated community..All utilities are included in the maintenance fees. Simply move in and enjoy the effortless beauty and comfort of this coveted address, moments away from shopping, restaurants, and public transit. (id:60365)
20 Vantage Loop
Newmarket, Ontario
The Perfect 3+1 Bedroom & 4 Bathroom Freehold Townhouse* Premium Lot W Fenced Backyard To Enjoy * Grand Main Entrance To Your Private Recroom W/ Access to Back Yard/Laundry & Garage * Open Concept Gourmet Kitchen & Family Room * Lg Breakfast W/ Walk Out To Deck * Formal Dining Rm W/ Walk out to Front Balcony * Office / Extra Room With 9 Foot Ceiling On This Level * Primary Room Features Spa-Like Five Pc Ensuite W/ Soaker Tub * Two Walk-In Closet w/ Closet Organizers * Additional Two Lg Bedroom W/ Double Closets * High End Hardwood Floors Through All Levels * This Home Is a Buyers Dream, Beautifully Maintained & Ready To Move In * Most Desirable Location In All Of Newmarket * Walk To Beautiful Upper Canada Mall & Viva & YRT Bus Transit * Close To Hwy 400 / Shopping / Amazing Family Restaurants / Cardinal Golf Course & Amazing Walking & Biking Trails * This Is The Perfect Family Home* Must See! (id:60365)
43 Lakeside Drive
Innisfil, Ontario
Welcome to your Big Bay Point retreat! This charming 2-bedroom, 2-bathroom cottage is perfectly nestled in one of Innisfil's most desirable locations, just steps from Lake Simcoe. Featuring bright living spaces, an inviting open-concept layout, and a cozy cottage vibe, this home offers the perfect escape for year-round living or weekend getaways. Relax on the spacious deck surrounded by mature trees, enjoy summer evenings by the lake, and experience everything Big Bay Point living has to offer - from golf and boating to local dining and shops just minutes away. A rare opportunity to own a special property in a prime lakeside community! (id:60365)
99 Esther Crescent
Vaughan, Ontario
Welcome to 99 Esther Cres, a beautifully maintained and thoughtfully upgraded family home on the Vaughan-Thornhill-Toronto border. Set on a quiet crescent in a highly sought-after Jewish community, this residence offers exceptional convenience-minutes to TTC and GO Transit, top-rated schools, parks, synagogues, and kosher markets. Inside, discover a bright, functional layout with generous principal rooms, custom millwork, and tasteful finishes throughout. The kitchen has been opened and expanded, offering ample cabinetry and workspace, while the dining area features a full wall-length built-in. Upstairs bedrooms are spacious and comfortable, complemented by modernized baths including a Jacuzzi bathtub in the ensuite bathroom and updated flooring.The finished basement provides a versatile extension of living space with a bedroom, full washroom, and storage or recreation area-ideal for guests or multi-generational living. Numerous updates include a new roof, refreshed façade with wood-and-stucco detailing, replaced staircase and railings, repaved driveway, and a large 20' 22' backyard deck framed by recent landscaping.This home also features a MicroFIT solar panel system (installed 2016) that transfers full ownership and energy savings to the homeowner in 2029, offering long-term value and sustainability. A rare opportunity to own a move-in-ready property combining modern comfort, transit access, and community connection. (id:60365)
235 Appleton Court
Newmarket, Ontario
Beautiful freehold end-unit townhouse located on a quiet court in the heart of Newmarket. This bright 3-bedroom home offers a practical layout, modern touches, and an exceptional lot size.The second floor features two spacious bedrooms, each with its own ensuite bathroom and walk-in closet, smooth 9' ceilings, and upper-level laundry. The kitchen has been upgraded and includes brand-new stainless steel fridge and dishwasher (both with warranty). The main and upper levels feature hardwood flooring, adding a clean and warm look throughout.The bright walk-out basement includes a bedroom and bathroom with direct access to the beautiful backyard, surrounded by mature trees. Large windows fill the home with natural light and provide peaceful views of nature, creating a comfortable and inviting living space.This property sits on a rare 4,865 sq ft lot, more than double the size of most other townhouses on the same court. The large, landscaped yard is perfect for BBQs, family gatherings, or enjoying the outdoors in privacy. The extra land (side yard) may also offer potential for a future extension, a second suite, or recreational uses such as a swimming pool, subject to city approval and permits.A wonderful opportunity to own a bright end-unit townhouse on an oversized lot in one of Newmarket's desirable neighbourhoods. (id:60365)
71 Everett Street
Markham, Ontario
Rich, Regal, and Ready to impress - 71 Everett Street is the kind of home that checks every box (and a few you didn't even know you had). Nearly 3,000 sq. ft. of thoughtfully designed living space begins with a grand foyer crowned by 15' ceilings. Through glass French doors sits your stately home office - Command Central - with California shutters, soaring windows, and the perfect atmosphere for productivity or peaceful reflection.Continue upward past the elegant living and dining rooms to a spacious family room warmed by a fireplace and accented with pot lights. The kitchen is a showstopper: abundant cabinetry, quartz counters, an island breakfast bar, high end Stainless Steel appliances including an Electrolux gas stove, and a stylish servery that doubles as a wine bar or coffee station with direct access to the dining room. The dining/living area also features a walkout to a wraparound terrace - ideal for effortless entertaining - plus gleaming hardwood, pot lights, and luxe wainscoting.This level also hosts a generous laundry room with LG front-load machines on pedestals, plus a designer powder room.Upstairs, find four large bedrooms. The primary suite offers a 5-piece spa bath, sun-filled windows, and a dreamy walk-in closet. Bedrooms 2 and 3 share a 5-piece bath, while Bedroom 4 enjoys its own private ensuite - all with quartz counters and upgraded fixtures.The lower level adds tremendous versatility with direct garage access, a fifth bedroom, fifth bathroom, and a recreation room complete with wet bar, built-in media shelving, and a walkout to the backyard.Throughout the home: hardwood floors, built-in speakers, upgraded lighting, pot lights, premium hardware - every detail designed to elevate daily living. Located in Markham's desirable Wismer community, you're just a 5-minute walk to schools, parks, transit, groceries, dining, and everyday essentials. 71 Everett Street could be your ForEVERETT home. Come see it - you won't be disappointed. (id:60365)
46 Ridgeview Court
Bradford West Gwillimbury, Ontario
Welcome to this stunning, never-lived-in, almost-new 5-bedroom & 4-bathroom detached home, ideally situated on a quiet court with a premium pie-shaped lot. Offering 2,698 sq.ft above grade, this beautifully designed 2-storey residence features a spacious driveway with no sidewalk, a grand double-door entrance, and impressive curb appeal. Inside, you're greeted by 9ft smooth ceilings on the main floor, elegant hardwood flooring throughout, and a bright, open layout perfect for modern family living. The main floor includes a private library/office, separate living and family rooms, and a generously sized kitchen equipped with stainless steel appliances, a large walk-in pantry, stylish backsplash, island, and breakfast bar-ideal for entertaining and everyday living. Upstairs, 5 spacious bedrooms provide ample room for growing families, guests, or multi-generational living. The basement features large windows and a cold room, offering excellent potential for future customization. With its prime location, contemporary finishes, and thoughtfully planned layout, this home delivers comfort, space, and exceptional value. (id:60365)
183 Hutchinson Drive
New Tecumseth, Ontario
Offering an abundance of natural light, this 3-bedroom, 3-bath townhouse is perfectly nestled in the heart of Alliston. The inviting, open-concept layout is filled with natural light, with spacious living and dining areas that flow seamlessly into a modern kitchen-perfect for everyday living and entertaining. Upstairs, you'll find generously sized bedrooms, including a serene primary suite and ample closet space. Ready to move-in and shows like a new model home - Built in 2016, this home has been freshly painted and enhanced with designer light fixtures, adding a polished, move-in-ready feel throughout. High end furnace and A/C to keep you comfortable. The potential continues downstairs in the expansive basement; featuring full-height ceilings and a large footprint, this space is a blank canvas waiting to be transformed into your dream recreational room. Enjoy the outdoors in your large, south-facing, private yard, ideal for gardening, play, or relaxing on sunny afternoons. Located just minutes from charming local shops, dining, parks, and commuter routes, this home perfectly blends small-town charm with modern comfort. Light-filled, updated, and ready to welcome you home! (id:60365)
31 Whitney Place
Vaughan, Ontario
Meticulously renovated, Stunning 4 bed family home showcasing over $250,000 in custom renovations with attention to every detail and designed professionally with modern finishing and smart features, for comfort and functionality. Rarely available Double corner lot landscaped as your personal oasis. Separate entrance basement to an in-law suite with brand new kitchen and appliance, rec room and bedroom area and laundry room. Step in thought the storm door enclosure into a bright open concept and be welcomed by the stunning brand new structures and designer finishing, new staircase, smooth ceilings, pots lights, elegant light fixtures, engineered hardwood flooring and new windows throughout the main and second floors to mention a few. Open concept kitchen with custom dining island, exit to the backyard, brand new appliances and quartz countertops opens seamlessly onto the dining and living room area with a second exit to the side yard deck. The second floor features a large master bedroom with a private balcony and a luxurious ensuite, 3 additional bedrooms and second floor new laundry. All bedrooms offer fresh paint, new engineered hardwood, custom closets, updated light fixtures, and new windows. New A/C, new furnace, new garage door opener, roof 2019. 31 Whitney is a house ready to be your home. (id:60365)
20 Palomino Drive
Richmond Hill, Ontario
Premium pie-shaped lot! Exceptional 4-bedroom detached home with a professionally finished walk-out basement, located in one of the most desirable neighborhoods for families seeking convenience and top-ranking schools. Close to Ontario's No.1-ranked St. Teresa of Lisieux CHS(Perfect 10.0 rating) and Richmond Hill HS. Backs onto multi-million-dollar luxury homes for ultimate privacy and serenity. Features a grand 18-ft foyer with crystal chandelier, 9' ceilings on the main floor, hardwood flooring, Crown-molded ceilings and pot lights throughout. Upgraded gourmet kitchen with cabinetry, granite countertop, stylish backsplash, with walkout to a beautiful two-level deck leading to the backyard. Bright family room with bay window and fireplace. Spacious primary bedroom with walk-in closet and spa-like ensuite featuring jacuzzi tub and frameless glass shower. Amazing walk-out basement with separate entrance, designer wet bar, sauna, and a 3-pc bathroom-ideal for an in-law suite. Direct access from inside to the double car garage. Walking distance to Yonge St/Viva transit, shopping plazas, parks, community center, and restaurants. Professionally landscaped with interlocked driveway. A must-see! (id:60365)

