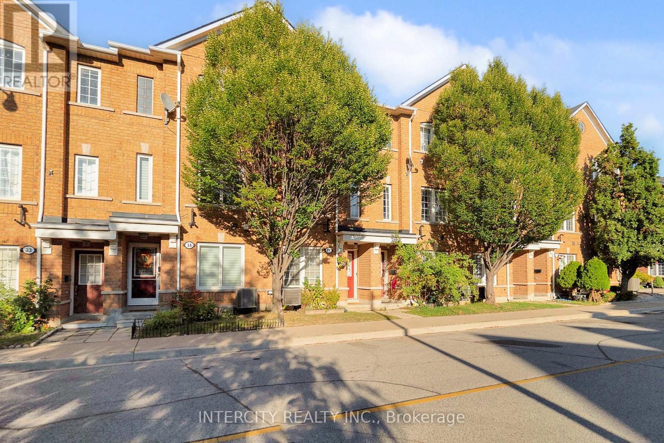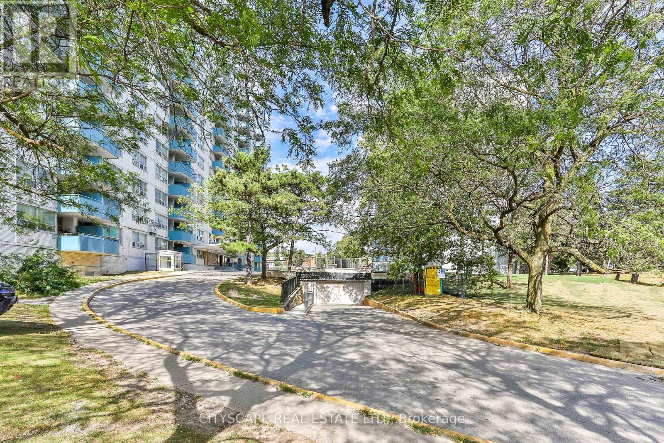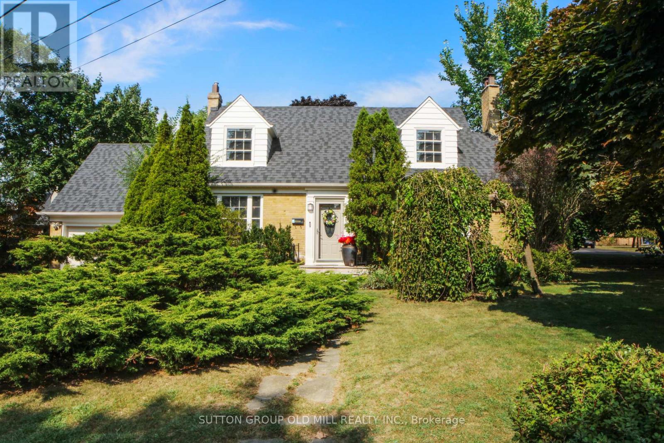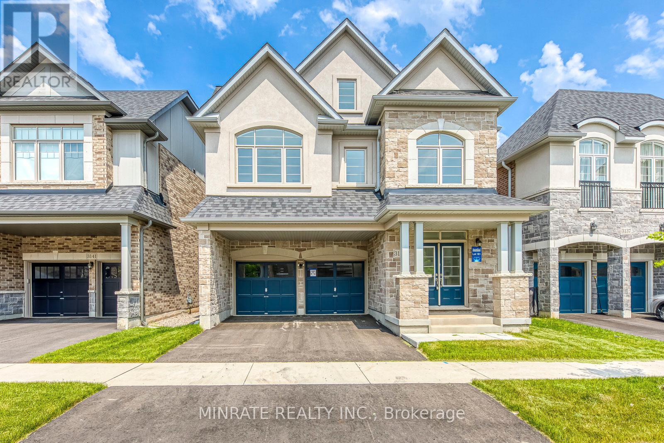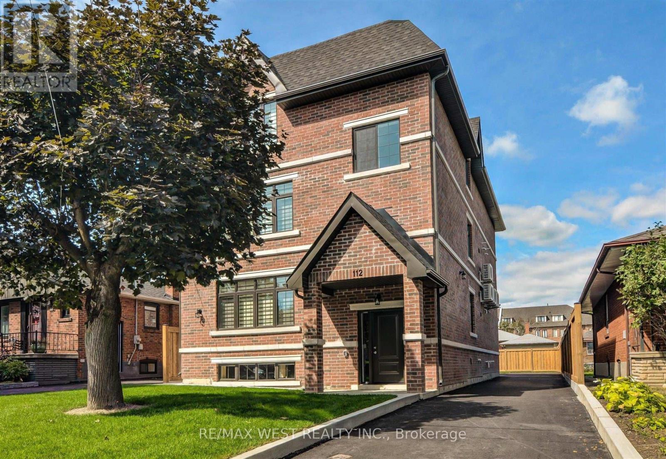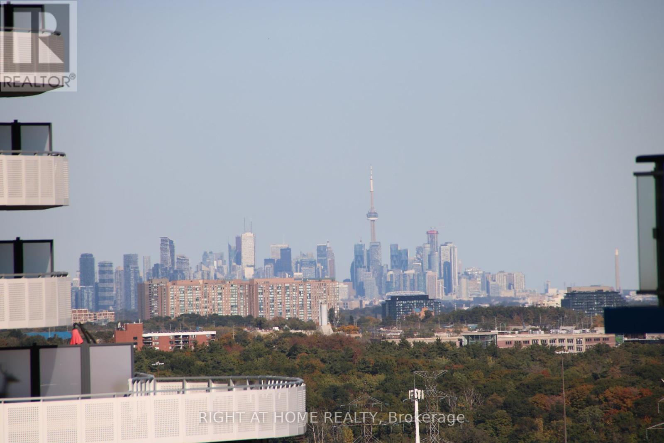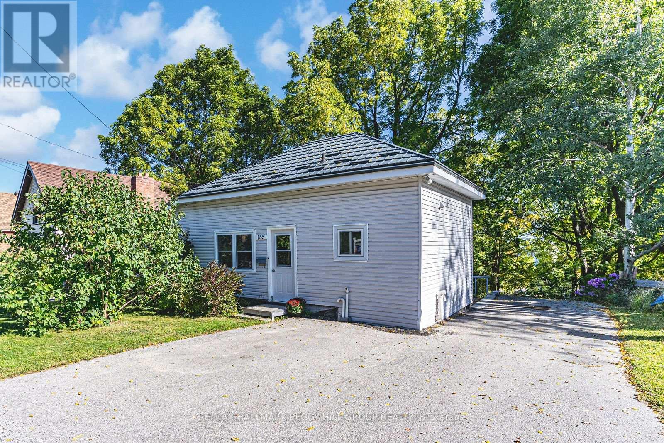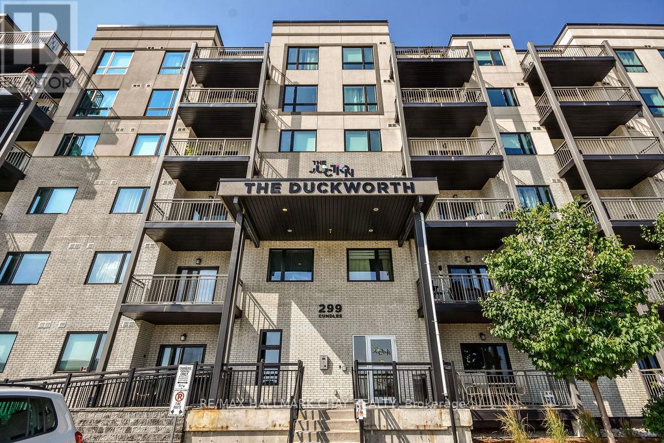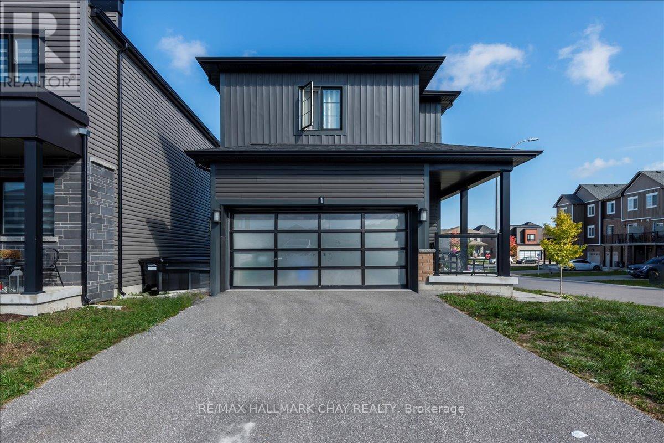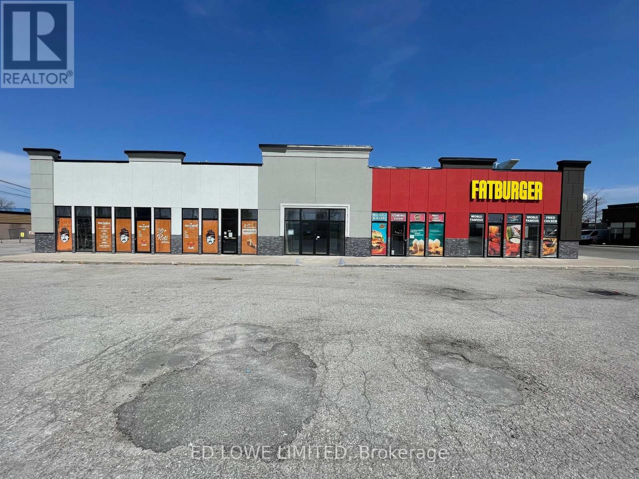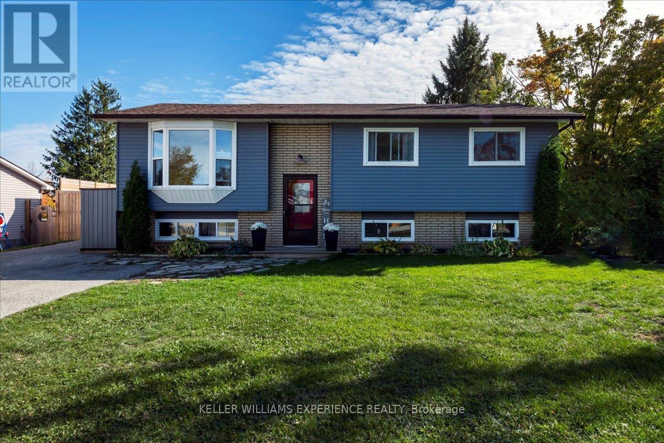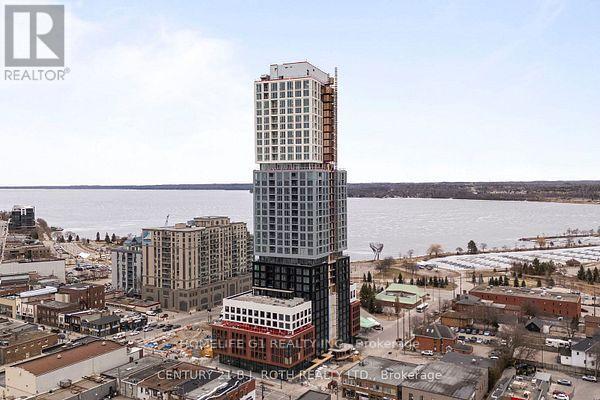29 Birdstone Crescent
Toronto, Ontario
This Well-kept gem is located in the ultra-convenient Upper Junction/Stockyards Village and situated in a sought-after neighbourhood. With hardwood flooring throughout the home, this spacious townhouse features a recently (2024) renovated kitchen with quartz countertops and ample storage. The balcony comes equipped with a gas line for a BBQ. This home is only a few steps to all amenities, including public transit,shopping, daycare and a large public park, and includes private parking for 2 cars (garage and driveway). The HVAC system has a built-in humidifier system. (id:60365)
1412 (Ph12) - 1442 Lawrence Avenue W
Toronto, Ontario
***1 Month Free*** Conveniently Located. Spacious, bright, clean units with open dining area and large balconies. Newly painted in neutral colors with refinished floors. Newer counter tops and appliances in kitchen, plenty of storage and closet space. New tiles in hallways and kitchen. On site laundry. Cable and internet ready. Professionally landscaped grounds. Video controlled lobby and intercom system for added security. Property Management for added convenience.Fridge, Stove, Existing Elf's, Pet Friendly, Wall A/C allowed. Walk to Walmart, Metro, Tim Hortons, Banks, Restaurants.TTC outside your door & close to 401. Pictures might be of a similar unit. (id:60365)
2 Bywood Drive
Toronto, Ontario
Welcome to this captivating Cape Cod home, nestled on a large, beautifully landscaped corner lot in the heart of Etobicoke! This charming residence features 2 bedrooms, along with a den or potential third bedroom that provides access to a sunroom on the main level. The home boasts a center hall staircase at the main entry, creating a welcoming atmosphere. On the main level, you'll find a cozy living room, a well-equipped kitchen, and a dining room, while the second floor offers 2 spacious bedrooms. The garage accommodates one and a half vehicles and includes a large loft above. Outside, the expansive corner lot provides a picturesque setting for outdoor activities, with exciting development potential for savvy investors or developers. Conveniently located near two golf courses, parks, transit, and more, this home is a must-see! (id:60365)
3139 Goodyear Road
Burlington, Ontario
PREMIUM LOT!! Step inside this never lived in Sundial built 5 bedroom detached home with 4016sqft. of finished area in the sought after Alton Village neighborhood situated on a premium lot backing onto the park! Spacious main floor offers a dining room, great room with fireplace, kitchen and breakfast with walk-out to the backyard. Upper floor offers a primary bedroom with 5-pc ensuite, along with four additional bedrooms and two 4-pc baths. Open concept Loft offers space for entertainment! Builder finished basement offers recreation room, den and 4-pc bath. Conveniently located close to HWY access and walking distance to Go Transit, parks, schools and more! (id:60365)
Apartment - 112 Algoma Street
Toronto, Ontario
Elegant 2-Bedroom, 2-Bath Luxury Suite. Spacious 1,100 Sq. Ft. Above Grade Featuring 9-Foot Ceilings !Welcome to your next destination for modern living. This spacious lower-level suite boasts 9 ceilings with in-floor heating and a generous living/dining areaperfect for both relaxation and entertaining.The custom-built designer kitchen features quartz countertops and newer stainless-steel appliances, blending style with functionality. The primary bedroom retreat offers a spa-like 4-piece ensuite, while the second bedroom provides ample space for family or guests.Ideally located just steps to TTC, parks, shops, and the waterfront. Minutes to Mimico GO Station, trendy restaurants, the QEW, and downtown Torontomaking commuting and lifestyle seamless.All light fixtures, roller blinds, washer & dryer, stainless steel stove, fridge, and dishwasher. Includes 1 parking spot (extra parking available upon request). (id:60365)
1210 - 4675 Metcalfe Avenue
Mississauga, Ontario
Welcome to this stunning 2 bed + den, 2 bath condo in the heart of Erin Mills! This modern suite features nearly 9' smooth ceilings, wide plank laminate flooring, porcelain tiles in the bathrooms, sleek stone countertops, and large stainless steel appliances. The open-concept layout is bright and spacious, flowing seamlessly to a large private balcony with beautiful views of the CN Tower and Lake Ontario. Enjoy the convenience of 1 parking spot and 1 locker. Rent includes heat, AC, and water (tenant pays hydro). Located just steps from Erin Mills Town Centre with plenty of options for shopping and dining, Credit Valley Hospital, top-rated schools, and quick access to major highways, and 9minutes from UTM campus. You will also find nature trails and golf courses nearby. This suite offers the perfect blend of style, comfort, and convenience in one of Mississaugas most sought-after communities. (id:60365)
135 Sixth Street
Midland, Ontario
THOUGHTFULLY UPDATED BUNGALOW ON A LARGE 50 X 200 FT LOT WITH A DURABLE METAL ROOF! Situated in a prime Midland location within walking distance to schools in a great school zone, parks, downtown shops, restaurants, cafés, Midland Harbour and the beach, this charming bungalow sits on an expansive 50 x 200 ft lot with a backyard lined by mature trees for privacy, a shed for storage and plenty of green space to enjoy. Curb appeal is enhanced by a durable metal roof and a driveway that accommodates up to 5 vehicles. The updated main floor offers bright, comfortable living with easy-care flooring, an open-concept living and dining room filled with natural light, a crisp white shaker kitchen featuring complementary countertops, ample cabinetry, and generous prep space. The main floor laundry room offers a separate side door entry leading outside with direct access to the basement, providing flexibility that will appeal to investors or those seeking multi-generational living options. The partially finished, dry basement adds versatility with a 3rd bedroom and excellent potential to finish the space to suit your needs. Well-maintained and thoughtfully updated, this #HomeToStay is ideal for families, first-time buyers, and downsizers alike! (id:60365)
507 - 299 Cundles Road E
Barrie, Ontario
Welcome to residence where style, location, and convenience meet. This 1 bedroom + den condo offers 700 sq. ft. of impeccably designed living, with a versatile den that is large enough to comfortably be used as a small second bedroom, or private home office. Upgraded pot lighting casts a warm glow over the airy layout, while a private northeast- facing balcony captures serene views of little lake - the perfect spot for your morning coffee or evening glass of wine. Your designated parking space is directly in front of the main entrance, adding unmatched ease to daily living. Perfectly positioned beside a vibrant complex that offers absolutely everything - from dining, shopping, and groceries to a gym, movies, and LCBO - all just steps from your door. Minutes from Highway 400, Georgian College, the hospital, and with seamless transit access, this location delivers both convenience and lifestyle. An expectational fit for first-time buyers eager to enter the market at reasonable prices, those who prefer a walkable, car-free lifestyle, or active seniors looking to stay engaged and connected to their community. This is more than a home - it's the lifestyle you've been searching for. (id:60365)
1 Alaskan Heights
Barrie, Ontario
Elegant & spacious family living awaites at 1 Alaskan Heights. Situated on a desirable corner lot, this modern residence blends thoughtful design with timeless appeal. Just 5 years new, the home features an inviting wraparound porch, open-concept layout, and expansive windows that flood the interior with natural light. Offering 4 generous bedrooms with well-appointed closets, the home is designed with both comfort and funtionality in mind. The gentle staircase layout provides easy access for all ages, making it ideal for growing families or multi-generational living. (id:60365)
A2 - 535 Bayfield Street
Barrie, Ontario
1350 s.f. of ideal space for any kind of office or retail use. Common area washrooms, hallways. Close to shopping, retail, restaurants, and Hwy 400. Located adjacent to Tim Horton's with hundreds of cars a day through the lot. Signage and parking available. $25/s.f./yr + $15/s.f./yr TMI + utilities. Yearly escalations on net rent. (id:60365)
35 Champlain Crescent
Oro-Medonte, Ontario
Welcome to 35 Champlain Drive, Warminster! This beautiful raised bungalow sits on an impressive 80 x 190 lot, offering the perfect blend of space, comfort, and small-town charm. Inside, you'll find a bright open-concept main floor featuring a spacious living and dining area, and a sun-filled kitchen that flows seamlessly into the sunroom perfect for morning coffee or relaxing evenings. Step out from the sunroom to a large back deck overlooking the expansive yard complete with a hot tub, ideal for entertaining or unwinding year-round. The main level offers 3 bedrooms, including a generous primary suite with a 5-piece semi-ensuite. Downstairs, the fully finished basement extends your living space with a cozy fireplace, a kitchenette, a 4th bedroom, and a 3-piece bathroom perfect for in-laws, guests, or growing families. With lots of natural light, ample parking, and a yard that feels like your own private retreat, this home truly has it all. Enjoy the quiet pace of life in Warminster, just minutes from Orillia's amenities, shopping, and waterfront. (id:60365)
811 - 39 Mary Street
Barrie, Ontario
Welcome to luxury lakeside living in the heart of downtown Barrie! This 2-bedroom, 2-bathroom suite in the highly sought-after Debut Waterfront Residences offers an exceptional blend of style, comfort, and convenience with unobstructed south-facing views of Kempenfelt Bay that will take your breath away. Inside, you will find 829 sq ft of modern, open-concept living space, designed to impress with 9-ft ceilings, floor-to-ceiling windows, and wide-plank laminate flooring throughout. The gourmet Scavolini kitchen boasts custom Italian cabinetry, premium integrated appliances, a versatile movable island, and solid surface countertops perfect for cooking or entertaining. The spacious primary bedroom offers tranquil water views, while both elegant bathrooms feature frameless glass showers, contemporary vanities, and porcelain tile flooring. Whether you're hosting guests or working from home, the smart layout provides flexibility without compromising on luxury. Step onto your private balcony to enjoy fresh lake breezes and spectacular sunrises. This is waterfront living at its finest. Residents will enjoy resort-style amenities, including an infinity plunge pool, state-of-the-art fitness center, yoga studio, entertainment lounges, a business center, and 24-hour concierge services. Located just steps from the waterfront, you will love being within walking distance of trails, parks, over 100 shops and restaurants, as well as the Barrie Bus Terminal and Allandale GO Station. Georgian College is only minutes away. Please Provide Rental Application, Employment Letter, 3 Recent Pay stubs, Copy of Gov Issued Id, Full Credit Report W/Score, Tenants Pays For All Utilities, & Tenant Liability Insurance. Bank Draft Deposit for first and Last Required, $200 Key Deposit. (id:60365)

