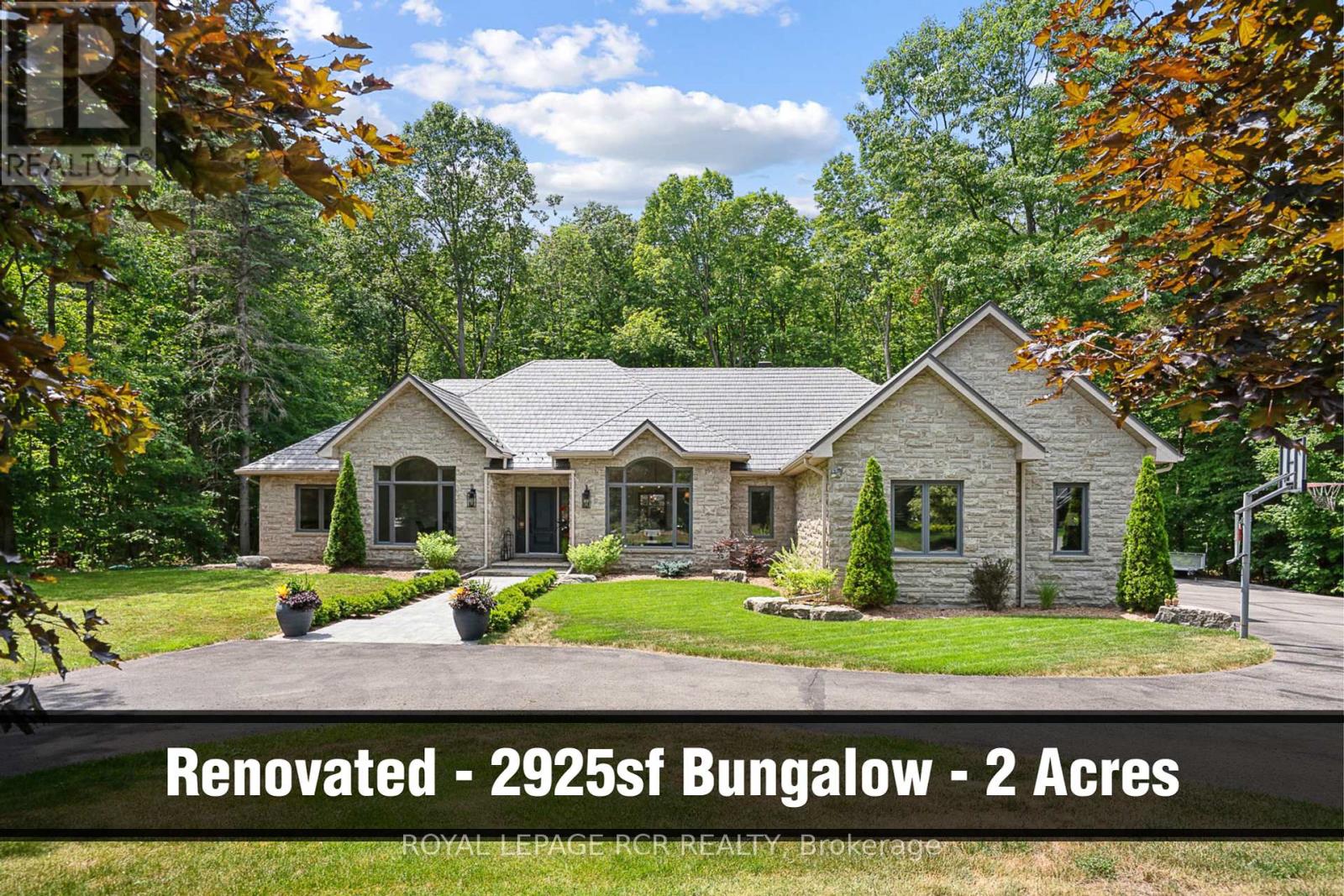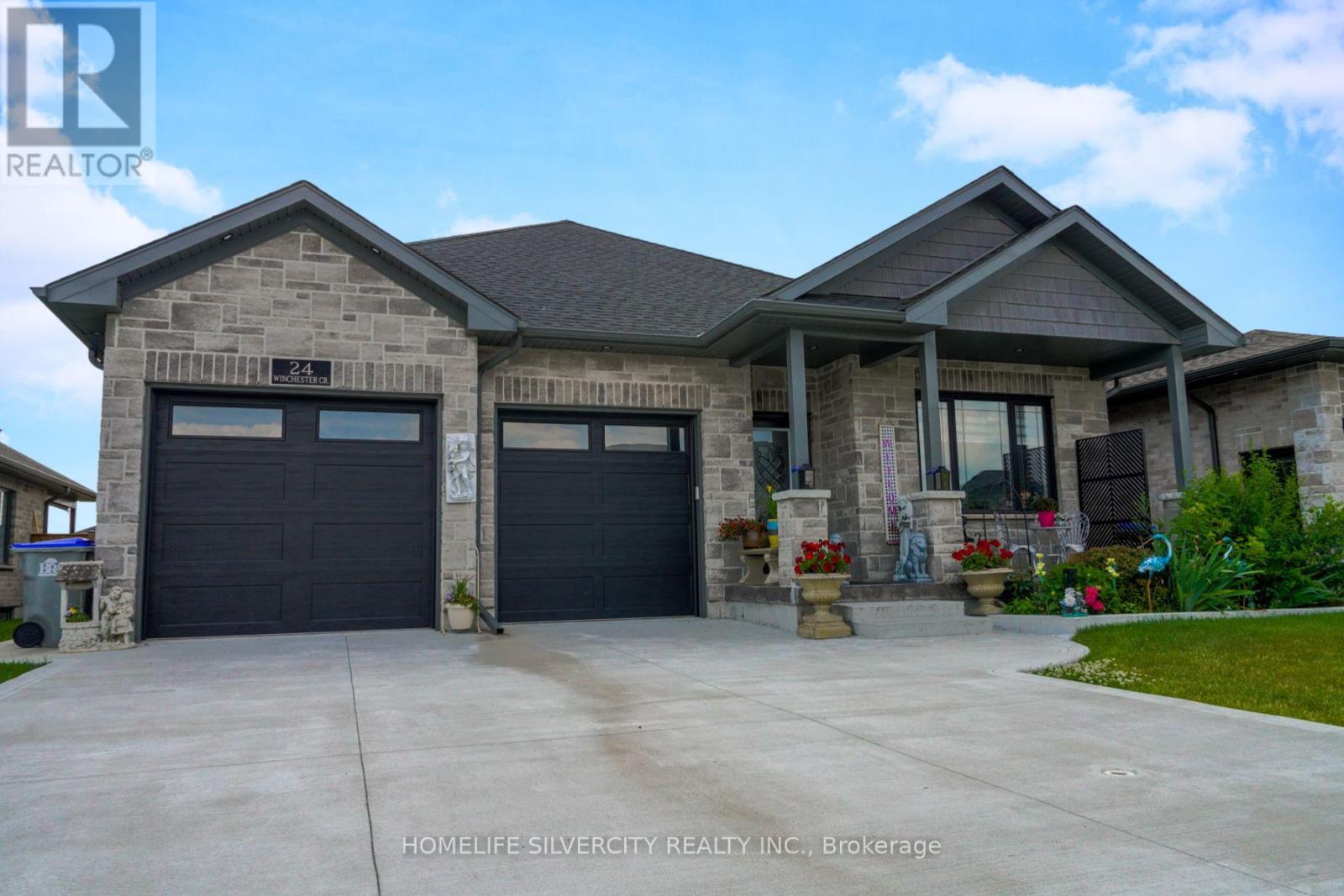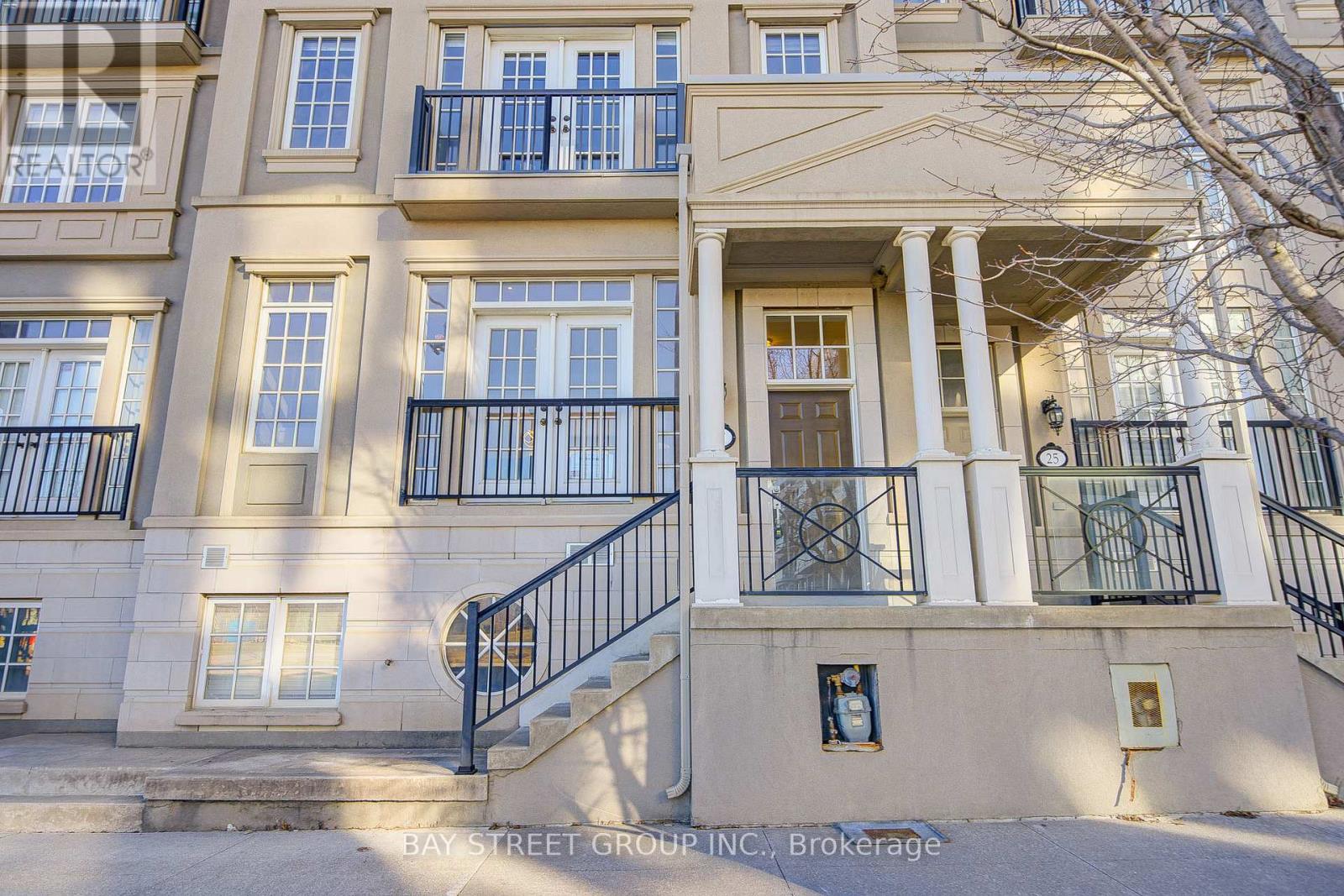56 Queensmill Court
Richmond Hill, Ontario
Nestled in the highly sought after Doncrest community in Richmond Hill, this beautifully renovated and appointed end unit townhouse is a unique master piece. Located in a cul-de-sac on a premium pie-shaped lot with no sidewalk, backing onto ravine/trees/conservation with a finished walkout basement, this bright and airy home features 3 generous-sized bedrooms, ensuite with glass walk-in shower stall, a fully renovated custom kitchen (2023) with extended cabinets and sleek quartz countertops providing plenty of storage and countertop space, reverse osmosis water filter, renovated bathrooms and powder room (2023), smooth ceiling & new pot lights on ground floor & in basement (2023), updated light fixtures and smart switches (2023), heat pump (2024). $$$$$ spent on upgrades! Other outstanding features include 2 large decks (newer upper deck 13' x 9.7', lower deck 17' X 15'), finished walkout basement with a family room designed for entertainment & comfort, a work out area, 3-pc bath & a convenient laundry area. The huge pie-shaped yard is perfect for outdoor relaxation. The extra long driveway offers parking for up to 3 cars. Top ranking schools - Thornlea Sec, St Roberts, Christ the King Elementary. Mins to supermarket, shops, restaurants, highway 404 & 407, future Yonge North subway extension. (id:60365)
30 Loggers Trail
Whitchurch-Stouffville, Ontario
Exquisitely renovated (2024-2025 $3000,000+) approx. 2925sf all stone bungalow with steel roof, 3 car garage, circular driveway, fibre optic internet and 50% finished basement on 1.96 glorious acres on quiet cul-de-sac in prestigious Stouffville estate enclave. Enjoy quiet, safe country living that is conveniently located within minutes to all amenities, hospital, Hwy 404 and Hwy 407. Experience an excellent split bedroom floor plan featuring cathedral ceiling great room with exposed beams, entertaining size new dream kitchen with centre island, butlers servery, pantry and built-in appliances, formal large dining room, sun filled office, separate laundry room and mud room with all bedrooms enjoying private ensuites. The spacious mostly finished large bungalow basement offers a 3 piece bath, large recreation room, family room, games, play room and exercise room. The main floor stylish renovation presents new flooring, new stair railings and treds, new kitchen, new appliances, 4 baths, mudroom, laundry room, window glass, new lighting, updated built-in cabinetry in great room. The outdoor improvements include tree clearing and front landscaping. The private west facing backyard offers groomed forest trail, garden shed and a wheelchair ramp to the back deck. Welcome to an amazing floor plan offering a modern stylish renovation on a luscious 2 acre property nestled into a desirable, prestigious enclave within minutes to amenities! A must see, a great find, a rare opportunity! (id:60365)
6 Dovedale Drive
Georgina, Ontario
spacious bright upgraded over 1400 sq ft, 2 -bedroom rental unit with separate entrance and two steps walk out. live in this basement feel live in the ground floor. units very clean. each room has large above grade window with nature light all day. good size breakfast area in kitchen. new vinyl floor in bedrooms great room and kitchen, beautiful new ceramic floor in bathroom. new painting through out. separate laundry. rent price including all utilities and high speed internet and one parking spot in drive way. short walking distance to multiple major plazas, grocery stores, restaurants, places of worship and public transit. easy access to 404. looking for long term A+ tenants. income prove, credit report ,employment letter required upon offer accepted (id:60365)
150 Savage Spt Bsmt Road
Newmarket, Ontario
Legally registered with City. Seperate entrance basement is looking for AAA tenant. Brand new ensuite laundry set for private use . Newly renovated with laminate floor. New refridge.Clean and bright with a spacious living room . 5min to public transit and busy business plaza. 1bedroom with living room apartment within 2bedroom apartments*broker remarks. (id:60365)
97 William Curtis Circle
Newmarket, Ontario
Secure this property today and enjoy a Complimentary 1-Year Home Warranty at absolutely no cost to you. Your major appliances, heating & cooling, plumbing, and electrical systems will be covered, so you can move in worry-free and focus on making this house your home. Beautifully Maintained & Sun-Filled Townhome in a Family-Friendly Community! Welcome to this bright and inviting townhouse nestled in a peaceful neighborhood. No rear neighbors for exceptional privacy and unobstructed views! Enjoy sun-drenched living spaces and a freshly stained deck, perfect for relaxing or entertaining. Just minutes from Hwy 404 and the upcoming Costco and gas bar at Davis & 404. Conveniently located near Upper Canada Mall, top-rated restaurants, Southlake Hospital, great schools, and more. All this with incredibly low maintenance fees an amazing value in a prime location! (id:60365)
1003 - 130 Pond Drive
Markham, Ontario
Beautiful Sun-Filled and Bright Unobstructed 1 Bedroom, 1 Bathroom Unit at Derby Tower in Prime Highly Accessible and Desirable Location. Unit has been updated. Enjoy modern kitchen with brand-new quartz counter top & backsplash, new stainless Steel Appliances, Brand-New Bathroom Vanity And Counter, freshly painted throughout and much more. Living room has a nook with a wood panel accent wall perfect for working from home. Oversized walk-in closet in the primary bedroom. Quiet Building with Great amenities including gym, Sauna, party room, 24hr concierge, ample visitor parking, short distance to Fine restaurants, shopping center, grocery stores, Highway 407, 404 & viva public transportation. Heat, hydro, water, and 1 parking space included in maintenance cost. (id:60365)
Bsmt - 148 Coppard Avenue
Markham, Ontario
Clean and spacious unit featuring fresh paint and large windows. Conveniently located close to all amenities. Includes private laundry. No smoking. No pets. (id:60365)
24 Winchester Crescent
North Perth, Ontario
This stunning 2655 sq. ft. bungalow offers exceptional curb appeal and modern comfort, featuring a covered patterned concrete front porch, concrete driveway, and an oversized two-car garage. The bright, open-concept layout is enhanced by 9-foot ceilings, large windows, and luxury vinyl flooring throughout the main level. Vaulted ceiling in great room, dining and kitchen area. The custom-designed kitchen showcases high-end cabinetry, quartz countertops, a stylish backsplash, and a large island with additional seating. Modern stainless steel appliances, including a built-in cooktop and wall oven, blend functionality with contemporary elegance. The adjacent dining area opens onto a spacious, elevated patterned concrete patio perfect for outdoor entertaining or relaxing in a serene setting. Patio has gas hookup for bbq. The beautifully landscaped and expansive pool sized backyard provides a private retreat, ideal for both quiet moments and gatherings. Inground sprinkler system so you never need to worry about watering the lwan again. Inside, the main level includes a well-appointed laundry room and two generously sized bedrooms. The primary suite comfortably accommodates a king-sized bed and features a walk-in closet and a luxurious three-piece ensuite. The fully finished basement offers a versatile recreation room, ideal for a home theatre, gym, office, or playroom. Two additional bedrooms and a modern three-piece bathroom complete the lower level, providing ample space for guests or a growing family. Located in a quiet, family-friendly neighbourhood, this home is conveniently located close to schools, restaurants, and a variety of amenities. A perfect blend of style, comfort, and functionality-this property is a true gem. (id:60365)
210 - 1 Uptown Drive
Markham, Ontario
Bright & Spacious 1 + 1 Br (One Of The Largest 1+1) 9 Feet Ceiliengs, Unblock West View, Open Concept Floor Plan With Large Den(Converted As 2nd Br with doors), Kitchen With Pantry, Wood & Ceramic Floor, Stainless Steel Appliances.24 Hrs Concierge, Indoor Pool, Sauna, Exercise Room, Media Room, Roof-Top Garden, Viva At Door, Steps To Supermarket & All Ameneties, Close To 407/404/Go/Ymca/Cineplex. Unit will be professionally cleaned and painted after the current tenant moves out. (id:60365)
85 Majestic Drive
Markham, Ontario
Welcome to this sun-filled, 4-bedroom detached home on a premium wide corner lot in the heart of highly sought-after Berczy Village. This well-maintained home features a functional open-concept layout, boasting 9 ft ceilings on the main floor, with spacious living and dining areas, and a bright eat-in kitchen that walks out to a large backyard deck perfect for outdoor entertaining.Upstairs, you'll find four generously sized bedrooms, including a primary suite with a walk-in closet and private ensuite. Enjoy quiet mornings on the covered front porch, and the convenience of an attached 2-car garage with direct access to the home.Located within the boundaries of top-ranked schools, including Pierre Elliott Trudeau High School, Bur Oak Secondary School, Castlemore Public School, and St. Augustine Catholic High School. Just steps to YRT bus stops with direct connections to Finch Express and GO Transit, and close to parks, trails, and everyday amenities this is the perfect family home in one of Markham's most desirable communities. (id:60365)
15 - 7010 Warden Avenue
Markham, Ontario
Bright and Versatile Space in Prime Location! Located at the high-visibility corner of Warden & Steeles, this unit offers outstanding signage exposure directly facing Warden Avenue. It is situated in a thriving, well-established plaza anchored by T&T Supermarket, Shoppers Drug Mart, Boston Pizza, medical clinics, wellness centers, and multiple restaurants. The interior layout includes two clinic rooms, a private office, a welcoming reception area, and a private washroom. Ideal for a wide range of professional uses, including health and beauty services, medical-related businesses, dental clinics, law offices, and accounting firms. (id:60365)
27 Rouge Valley Drive W
Markham, Ontario
Double Car Garage with Total 3362 Sqft living space including above grade basement, Beautiful & Luxurious Freehold 3+1 Bed 4 Bath Townhouse Brand new floors and paint thru-out and new master ensuite, Rooftop floors, Primary bedroom features an electric fireplace, walk-in closet, and ensuite bathroom with double sinks, bidet, shower and soaker tub. Basement has a separate entrance, Close To All Amenities, Parks, 404/407, Whole Foods Plaza, Banks, Shopping. Must See, one of a kind, move in ready ! (id:60365)













