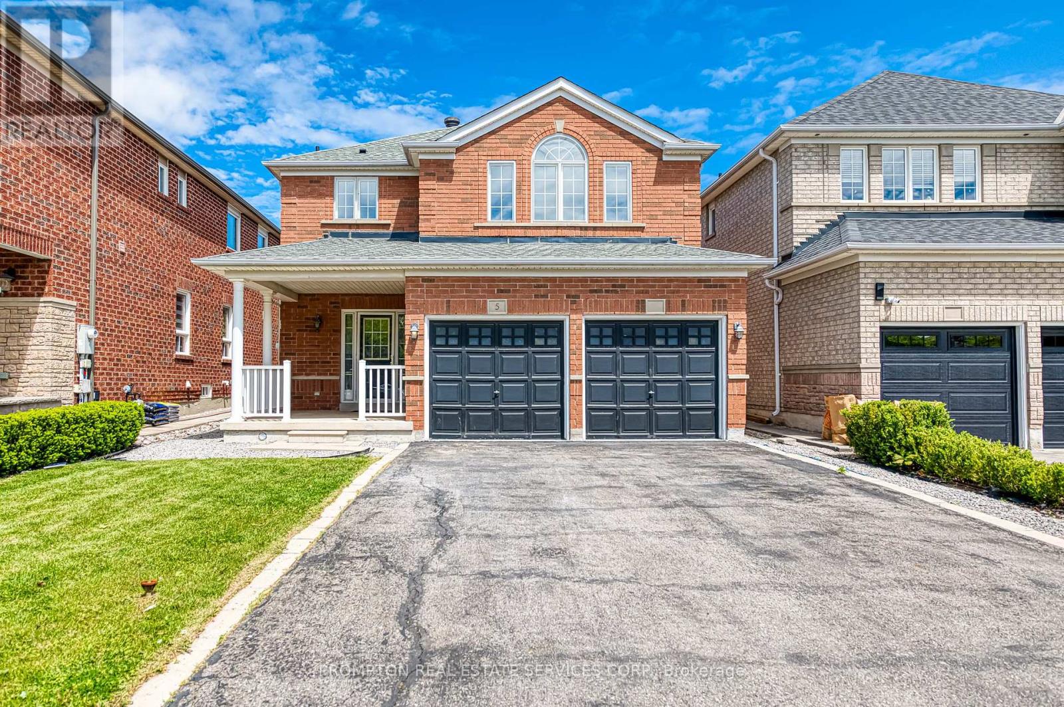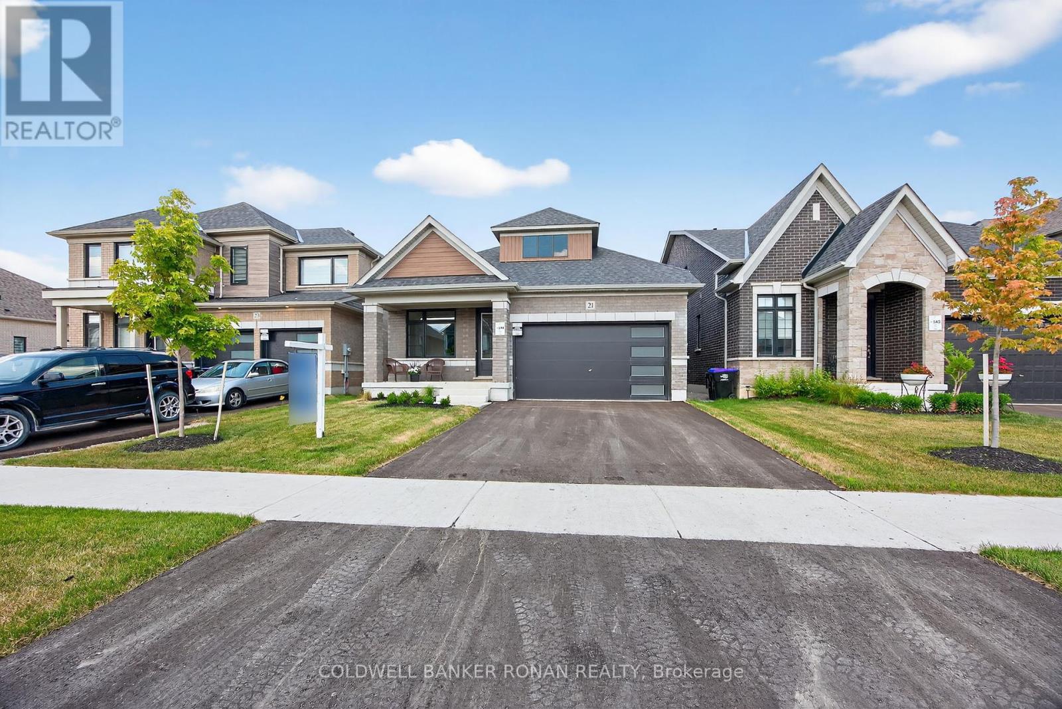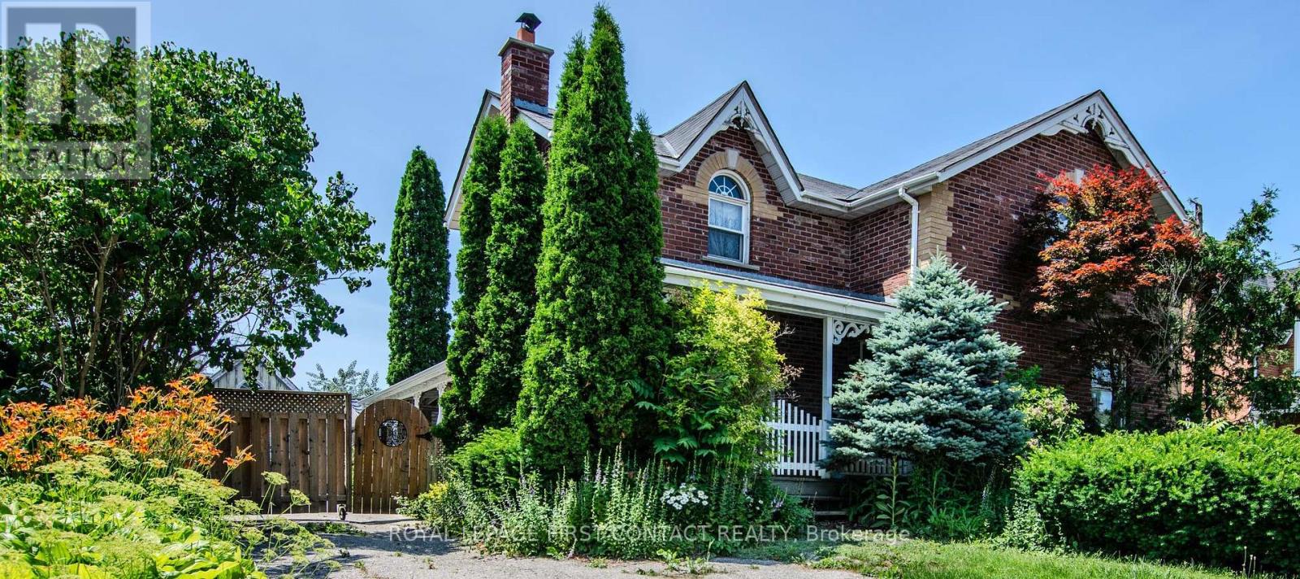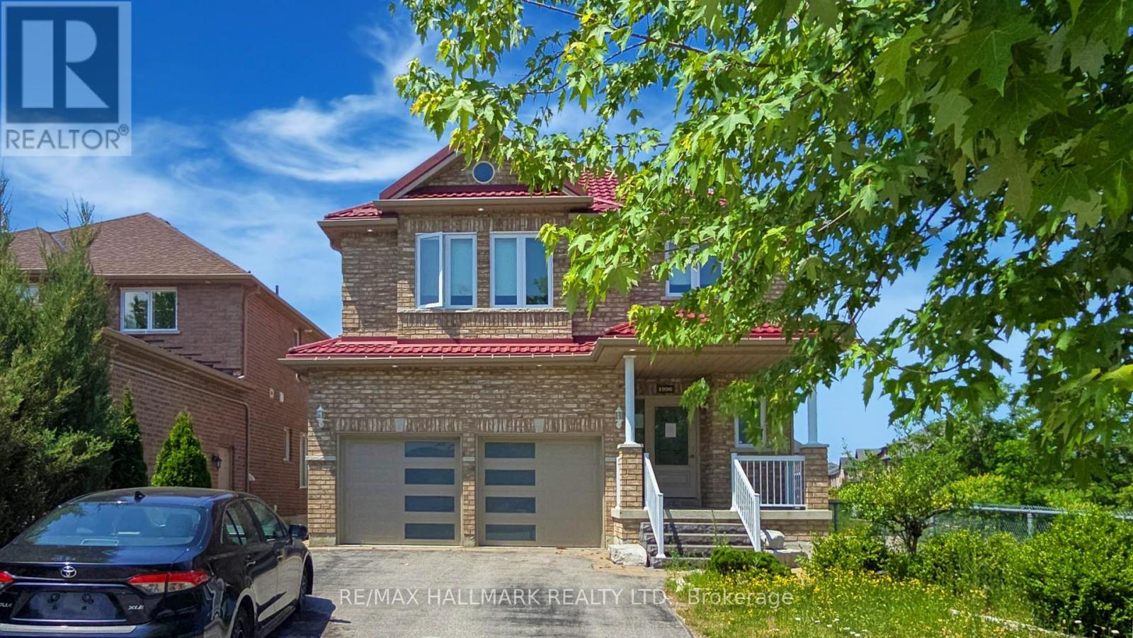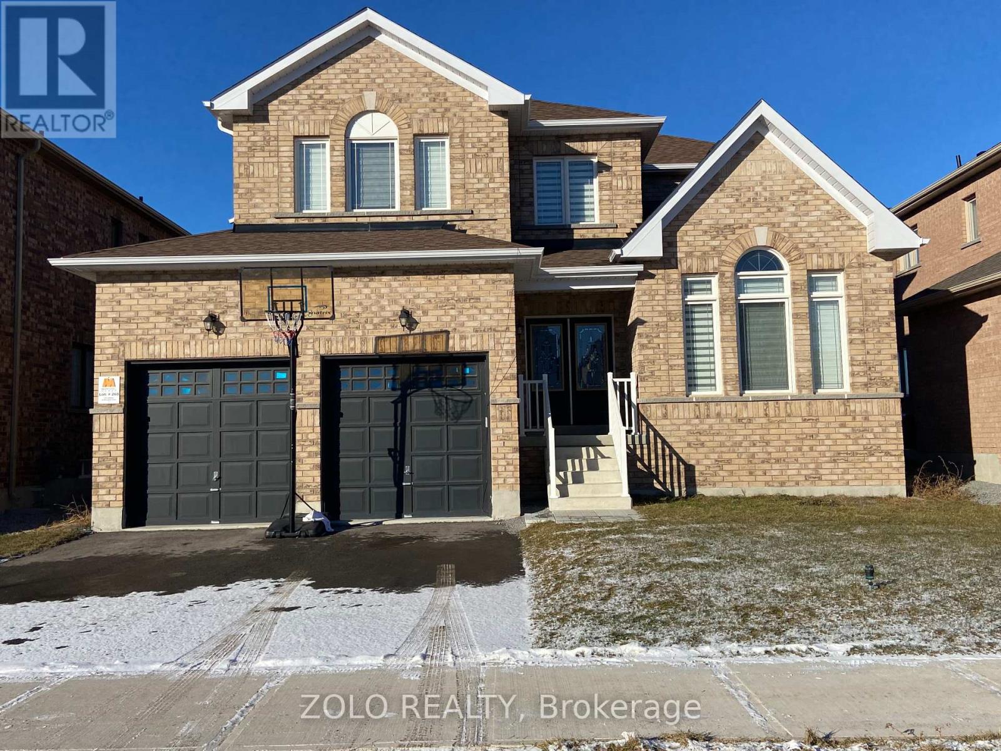5 Casemount Street
Aurora, Ontario
Welcome to 5 Casemount St Nestled on a premium 36' lot in the family-friendly Bayview Meadows neighbourhood, this beautifully maintained 3+1 bed, 3-bath home with a 2-car garage has been lovingly cared for. The main floor features a spacious living room with a cozy gas fireplace, an eat-in kitchen with walkout to the backyard, and a convenient powder room. Upstairs offers 3 bright bedrooms, including a large primary with a 4-pc ensuite and walk-in closet (id:60365)
715 - 12 Woodstream Boulevard
Vaughan, Ontario
*PARKING & LOCKER INCLUDED* This Luxury 1 Bedroom And 1 Full Bathroom Condo Suite Offers 639 Square Feet Of Open Living Space. Located On The 7th Floor, Enjoy Your Views From A Spacious And Private Balcony. This Suite Comes Fully Equipped With Energy Efficient 5-Star Modern Appliances, Integrated Dishwasher, Contemporary Soft Close Cabinetry, In Suite Laundry, And Floor To Ceiling Windows With Coverings Included. (id:60365)
607 - 8188 Yonge Street
Vaughan, Ontario
Welcome to 8188 Yonge Street, an exceptional new luxury development by Constantine Enterprises and Trulife Developments. This never-lived-in 1 bedroom plus den, 2 full bathroom condo offers a thoughtfully designed open-concept layout with upscale finishes throughout. This unit is filled with natural light and showcases a modern kitchen complete with quartz countertops, stainless steel appliances, and a Samsung washer and dryer. Step out onto your spacious 99 square foot private balcony and enjoy unobstructed views. The generously sized den provides flexibility for a home office or guest area, while both full bathrooms are elegantly finished with contemporary fixtures. Residents will enjoy a wealth of premium building amenities, including a state-of-the-art fitness and entertainment center, outdoor pool, a stylish party room with an upper-level terrace, co-working space, indoor children's play area, and full concierge service. Perfectly situated on Yonge Street, this prime Thornhill location offers quick access to parks, trails, shopping, dining, public transit, and major highways. This is a rare opportunity to lease a luxury condo in one of the area's most desirable new buildings. (id:60365)
21 Sparrow Way
Adjala-Tosorontio, Ontario
Welcome to Colgan! This brand new, never-lived-in 2-bedroom, 3-bathroom bungalow offers modern comfort in a charming country setting. Attractive curb appeal and a spacious front porch welcome you home. Inside, you'll find 9-foot ceilings, 8-foot doors, and hardwood floors throughout most of the home. Both bedrooms feature private ensuites, and the open-concept kitchen and living area includes solid surface countertops and a walkout to a deck with peaceful views of surrounding pastures. Located in a quiet rural community just minutes from Tottenham, Alliston, and Beeton. (id:60365)
2801 - 2920 Highway 7 S
Vaughan, Ontario
This brand-new 2-bedroom, 2-bathroom unit offers a spacious, open layout filled with natural light and stunning southwest-facing views. Featuring modern finishes throughout, the unit includes a sleek kitchen with high-end appliances, stylish bathrooms, and generously sized bedrooms. With plenty of closet space and a functional design, it's the perfect blend of comfort and style. Enjoy the added convenience of an included parking spot. Located in the prestigious CG Tower, you'll have access to wonderful amenities, including a fitness center, outdoor pool, and 24/7 concierge service. Plus, you are just steps from shopping, dining, entertainment, and a short distance to the TTC! (id:60365)
88 Ventura Way
Vaughan, Ontario
Located on a quiet tree-lined street, 88 Ventura Way offers over 4100 sq ft of living space with 4+1 beds, 4-baths that blends contemporary style with warm functionality across three finished levels. Step into the sun-filled living room featuring soaring ceilings, oversized windows, crown moulding, pot lights and new hardwood flooring throughout. The stylish dining room leads into an upgraded chef's kitchen with granite counters, stainless steel appliances, custom tile backsplash, centre island, breakfast area and walk-out to a private backyard oasis. The bright family room provides plenty of space to gather with a cozy fireplace and large windows overlooking the backyard, while the stylish main floor office offers french doors and crown moulding - adding flexibility for work-from-home or study needs. Upstairs, retreat to the serene primary bedroom complete with hardwood floors, large windows, and a luxurious spa-like 5-piece ensuite showcasing dual vanities, a free-standing tub, frameless glass shower, and skylights above. Three additional bedrooms offer ample space for growing families, each complemented by a fully renovated 4-piece bathroom with modern finishes.The professionally finished basement offers impressive bonus space with a generous lounge/media area, custom built-in wall-to-wall closets/storage, a home office nook, an additional bedroom, and a full 3-piece bathroom - perfect for in-laws, teens, or guests. Enjoy outdoor living in the lush and private backyard, thoughtfully landscaped with mature trees, a stone patio, and plenty of seating for entertaining or relaxing. This home sits just steps from top-rated schools, sprawling parks, walking trails, and the vibrant conveniences of Thornhill - minutes from Promenade Mall, transit hubs, and major highways. Recent upgrades include new windows reinforced with security film for protection (2021), new bathrooms (2022), new hardwood floors (2023), and roof replaced (2017), new washer/dryer (2024). (id:60365)
605 - 2 Raymerville Drive
Markham, Ontario
Serene Greenbelt Views/Spacious & Bright 2 Bedroom suite. Move in Ready! Welcome to this well maintained north east facing 2 bedroom suite offering tranquil greenbelt views and abundant natural light. The spacious enclosed solarium provides a perfect spot to relax while enjoying the peaceful scenery. The open concept living and dinning area features sliding glass doors leading to a private balcony, ideal for both everyday living and entertaining. The modernized kitchen boasts a large window that floods the space with natural light, enhancing its functionality and style. The generously sized primary bedroom includes 2 windows and a private 3 piece ensuite. The 2nd bedroom with a double closet and large window. Laundry room, 1 underground, 1 locker. (id:60365)
220 Barrie Street
Bradford West Gwillimbury, Ontario
Step into timeless character in this home and workshop paradise! This two-story century home is ideally located close to schools, parks, and all the amenities Bradford has to offer. Set on a fenced lot with mature trees this unique property displays historic elegance. A paved single driveway leads to not one but two garages, plus an additional outbuilding offering two extra parking spaces or storage. The south side garage is a single-car unit with an insulated loft, concrete floor, separate hydro panel perfect for a workshop or studio. The north side garage is a double-car, fully insulated and heated space featuring floor heating, a spray booth, hot water heater, (owner-built return air system). Ideal for hobbyists . Inside the home, you'll find hardwood floors and some distinctive trim that reflect its century-old heritage. A large kitchen with skylights and walkouts to two porches - ideal for entertaining or enjoying your morning coffee. Main floor 3-piece bath with skylight and walk-in shower. Dining room with a charming garden window and hardwood flooring leading to the the living room. The beautiful den boast ornate wood paneling, built-in shelving, and a cozy woodstove . Spacious upper level primary bedroom with hardwood flooring. Two additional bedrooms, both with hardwood-one with a walk-in and skylight. 3-piece upper bathroom with tub and skylight. Additional features include a garden shed and multiple porch spaces perfect for relaxing or gathering with family and friends. This one-of-a-kind property offers a rare combination of historic charm and man cave bliss. Ready and waiting for your ideas, TLC and upgrades. Imagine the possibilities here for your family. (id:60365)
1996 Prince Court
Innisfil, Ontario
Rare opportunity on a quiet, family-friendly court backing onto a scenic pond in one of Innisfils most desirable neighbourhoods. Ideally located within walking distance to shops, parks, schools, trails, and restaurants, and just minutes from Innisfil Beach Park, Lake Simcoe, and the GO Station.Premium exterior upgrades including a durable steel roof, interlock brick, stone walkway, updated windows, and modern garage doors, all enhancing the homes curb appeal.The main floor offers a thoughtful layout with hardwood flooring, a formal dining room, a bright great room with gas fireplace, and a large eat-in kitchen with walkout to a peaceful backyard oasis overlooking tranquil views and access to trails. Functional main floor laundry with interior garage access adds everyday convenience.Upstairs features four spacious bedrooms including an oversized primary suite with 5-piece ensuite and his and her walk-in closets. The second bedroom includes a semi-ensuite, and the third offers its own walk-in closet.Finished basement includes a modern 3-piece bath, a spacious open-concept rec room, wet bar, and pot lighting throughout perfect for entertaining, family movie nights, or guest accommodations.Plotted at the very end of the court with no sidewalk and a long driveway providing ample parking. A great home with tremendous value in an established community close to everything Innisfil has to offer. (id:60365)
20 Vantage Loop
Newmarket, Ontario
Welcome to 20 Vantage Loop, the Largest Model in the Esprit Newmarket Community by Sundial Homes!This stunning 3-bedroom + office, 4-bathroom freehold townhouse features the coveted West Minister floor plan with 2,532 sq. ft. of well-designed living space. Hardwood floors flow through the main principal rooms, and the open-concept layout includes a spacious living/dining area, a dedicated office, and a gourmet kitchen perfect for entertaining.Upstairs, the primary retreat features his and her walk-in closets with custom organizers, and a luxurious 5-piece ensuite with a soaker tub, double vanity, and glass shower. Two additional bedrooms, a second full bath, and a convenient main-floor laundry room with direct garage access round out the homes thoughtful layout.Enjoy two balconies, a fenced backyard, and parking for three (single-car garage + two driveway spots). The full-height unfinished basement offers untapped potential for future living space.Ideally located in a family-friendly neighbourhood, close to Upper Canada Mall, Magna Centre, and Tom Taylor Trail. Commuters will love the easy access to Hwy 400 & 404, Viva/YRT transit, and Newmarket GO Station.Zoned for top-rated schools: Alexander Muir Public School, Dr. John M. Denison Secondary School, and Sacred Heart Catholic High, with nearby French Immersion and private school options.Move-in ready, this home blends size, location, and upgrades in one of York Regions most desirable communities. (id:60365)
70 Linden Lane
Innisfil, Ontario
Welcome to 70 Linden Lane a beautifully maintained Monaco model offering 1,218 sq. ft. of bright and comfortable living space in the sought-after adult lifestyle community of Sandycove Acres South. This spacious 2-bedroom, 2-bathroom home features a well-designed layout with an open-concept living and dining area, perfect for everyday living and entertaining.Just off the dining room is a charming four-season Muskoka room, which leads to a large covered deck an ideal space to enjoy the serene backyard and surrounding nature year-round.The guest bedroom is conveniently located next to a separate 4-piece bathroom with in-suite laundry. The spacious primary bedroom includes a 3-piece ensuite and a walk-in closet, filled with natural light.Furnace replaced in January 2025.Enjoy a vibrant, active community with access to two heated outdoor saltwater pools, multiple community halls, a games room, fitness centre, shuffleboard and pickleball courts. Located minutes from Lake Simcoe, Innisfil Beach Park, Alcona, Barrie, Stroud, and Hwy 400.Monthly fees: $855.00 (land lease) + $157.84 (property taxes) = $1,012.84 total.Dont miss your chance to own this warm, move-in-ready home book your private showing today. (id:60365)
28 Mccaskell Street
Brock, Ontario
Four-Bedroom House Welcomes You In Beautiful Beaverton. Spectacular Property,Massive Living & Family Areas With Built-In Fireplace. Den & Four Spacious Bedrooms With Two Ensuites. (id:60365)

