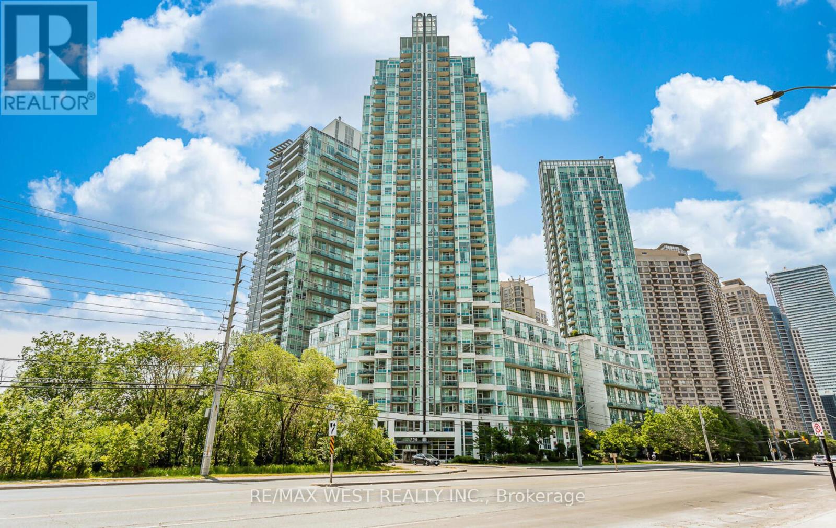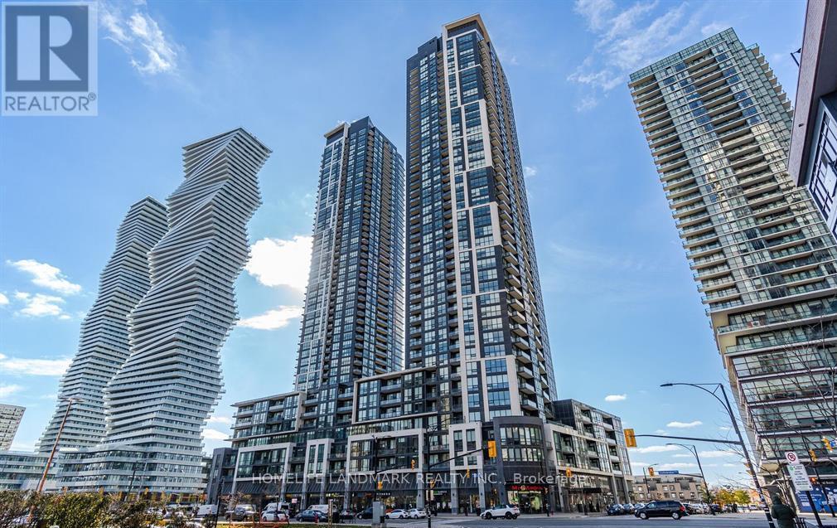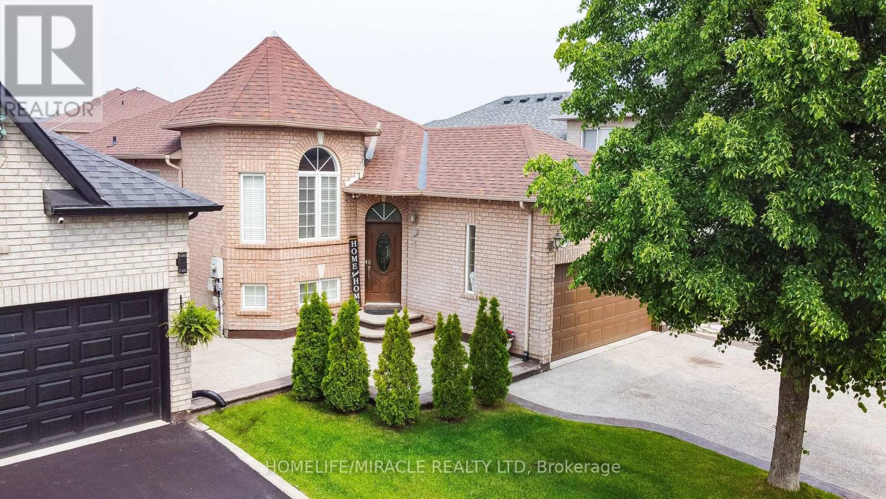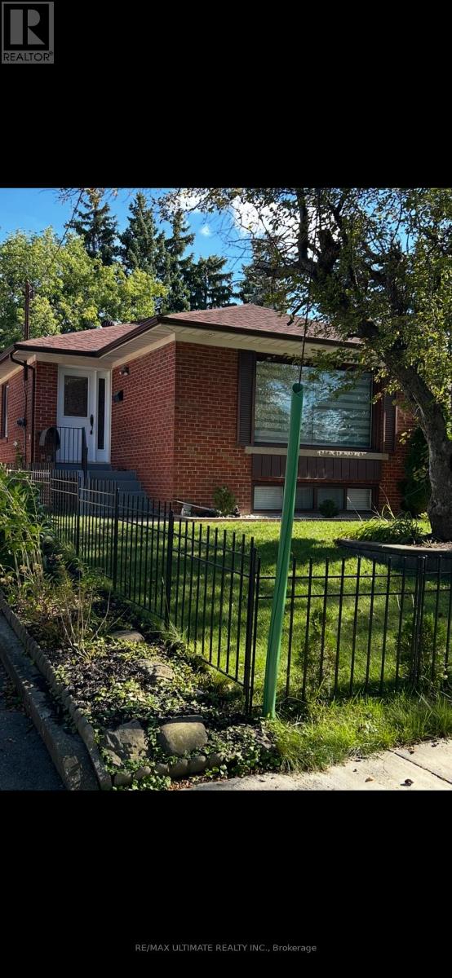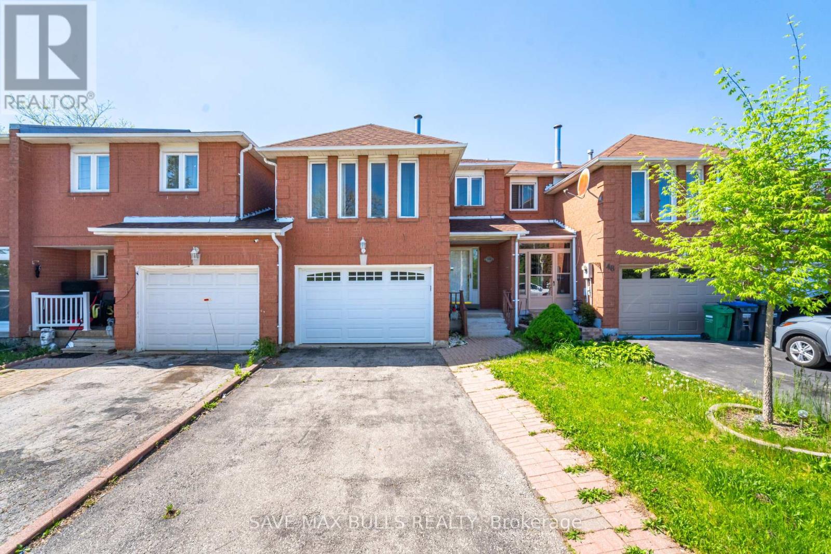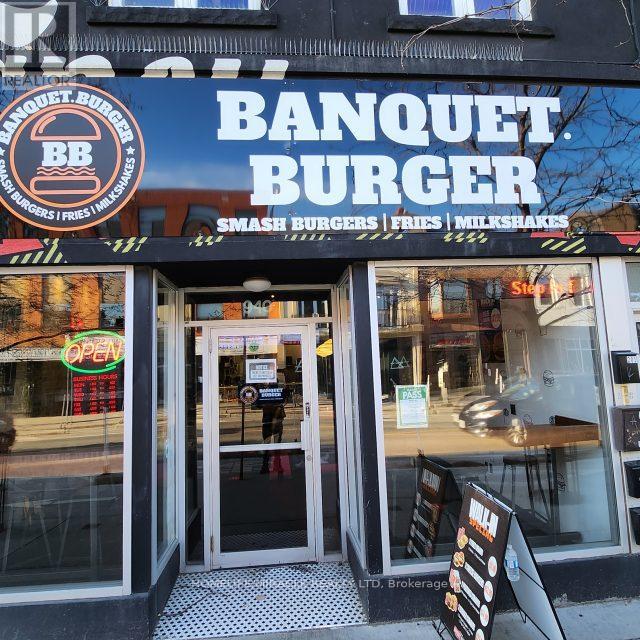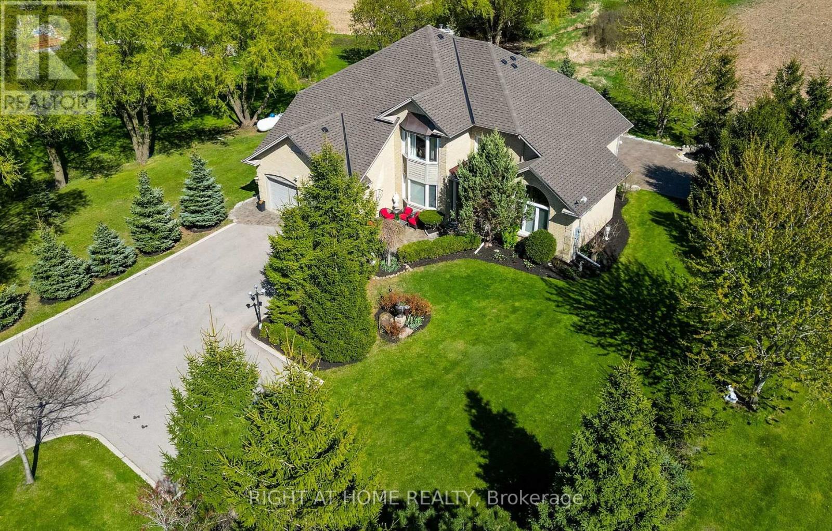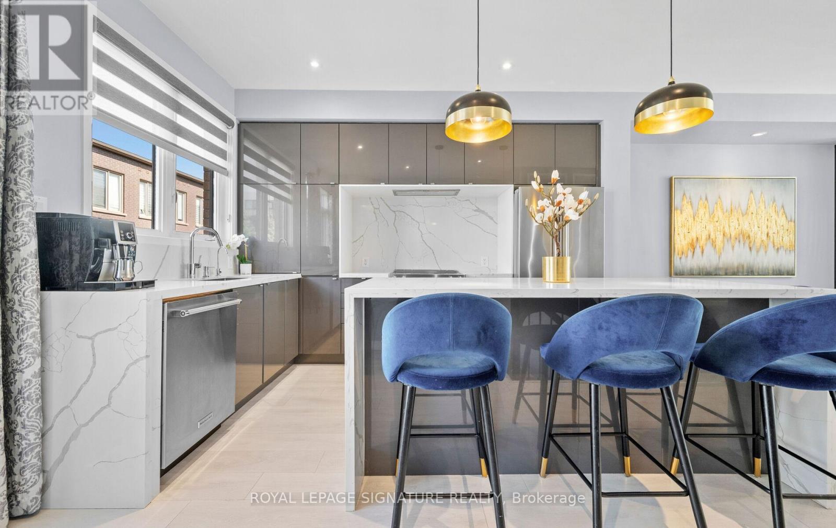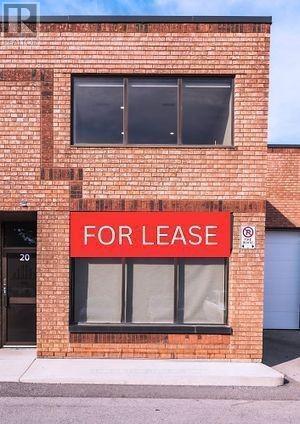3504 - 59 Annie Craig Drive
Toronto, Ontario
Enjoy Luxury Living on the 35th floor at the Ocean Club with UNOBSTRUCTED CLEAR WATER & CITY/CN TOWER VIEWS! This BRIGHT and Spacious 975 sq. ft. area possess floor to ceiling window w/ South exposure, remarkable lake/ water views from every room and a 330 sq. ft. walkout wrap around balcony. Functional 2 Bedrms + 2.5 Bathrms w/ an open floor plan combining the livingrm, diningrm and kitchen, split bedrms with their own ensuite and a 2 pc bathrm by the entrance. Kitchen is equipped w/ large island, integrated appliances w/ plenty of storage and high end finishes. Primary Bedrm has a large walk-in closet, 3 pc ensuite, separate w/o balcony. Second Bedrm has a 4 pc ensuite, mirrored closets. Mesh Roll down blinds, laminate flooring throughout, 9 ft ceilings and upgraded light fixtures. One exclusive underground parking unit and locker included. Minutes from the Gardiner, Humber Bay Shores Park & Trails, variety of restaurants, cafe's, bike/walking path, hospitals, grocery stores, banks and urban squares. BUILDING AMENITIES - 24 hr concierge, indoor pool, gym, sauna, games rm, rooftop deck, guest suites, visitor parking, media rm, bike storage, BBQ permitted, rec rm, party rm & meeting rm *Photos taken prior to current tenancy*. (id:60365)
2001 - 220 Burnhamthorpe Road W
Mississauga, Ontario
Newly Renovated Unit In The Heart Of Square One! Steps from the mall, public transit, Sheridan College, and countless amenities. Floor-to-ceiling windows showcase spectacular clear views of the city, filling the space with natural sunlight.This unit features one spacious bedroom with a private ensuite bathroom and double closets, plus an additional den that can be used as a second bedroom or office. Two full washrooms, 9-foot ceilings throughout, and freshly painted finishes complete the space.Building amenities include a guest room option for visitors (available for up to two weeks), cinema, billiard, and party room. Outdoors, enjoy 2 BBQs perfect for summer gatherings. A free car wash is available for tenants, along with plenty of visitor parking.Families will appreciate the convenience of a bus stop for local and French schools (Horizon Jeunesse & Gaétan Gervais) located right at the parking entrance. Hydro included in rent. Do not miss your chance to make this your new home! (id:60365)
4101 - 510 Curran Place
Mississauga, Ontario
Luxury Psv 1+1 Condo, 763 Sqft With Balcony, Large Size Den Can Be 2nd Bedroom, 9 Ft Ceiling, LowMaintenance Fee. Upgraded Kitchen With Granite Counter Top, Back Splash, Stainless Steel Appliances,Bright Living Room With Floor-To-Ceiling Windows, Stunning South Lake View. Walking Distance ToSquare One Shopping Mall, Sheridan College, Go & Bus Terminals And All Amenities, Minutes To Hwy403/401/Qew. (id:60365)
720 - 5033 Four Springs Avenue
Mississauga, Ontario
Welcome to a beautiful, bright, and spacious condo.This luxurious residence features a modern open-concept layout with 9' ceilings and floor-to-ceiling windows that flood the space with natural light. The sleek, contemporary designincludes engineered laminate flooring throughout. The lovely kitchen is a highlight, boastingstainless steel appliances, a stunning quartz countertop, and backsplash. The versatile den isperfect for a home office, library, or guest space. Enjoy an unparalleled location steps fromSquare One Shopping Centre, a vast array of restaurants, shops, and public transit. Quick access to Hwy 401/403 just minutes away, your commute is effortless. (id:60365)
2072 Headon Road
Burlington, Ontario
Welcome to this beautifully updated 3+1 bedroom, 3.5 bath home offering approximately 3,400 sq. ft. of living space in the sought-after Headon Forest community. The recently renovated kitchen boasts quartz countertops, under-cabinet lighting, and modern finishes. Hardwood flooring flows throughout, highlighted by a stunning staircase with wrought iron spindles. The home features spacious, light-filled rooms and a professionally landscaped exterior that enhances curb appeal. Enjoy the private yard, perfect for entertaining or relaxing. Located just steps to top-rated schools, parks, shops, amenities, and major highways, this property combines elegance, comfort, and convenience - ideal for family living. (id:60365)
44 Edgar Road
Caledon, Ontario
Welcome to this beautifully maintained raised bungalow nestled in a desirable Bolton neighborhood! Featuring 3+2 spacious bedrooms and 3 full bathrooms, this home offers ample space for growing families or those seeking extra room for guests or a home office. Enjoy the warmth of two fireplaces, ideal for cozy evenings. The bright open-concept layout includes high 9-foot ceilings in the finished basement enhancing both the comfort and overall sense of space. Walk-out to a private deck, ideal for summer entertaining or peaceful morning coffee. The home has been updated with fresh paint, brand new appliances including a washer, fridge, air conditioner, and water heater. Gas stove (2022) Step outside to find a fully renovated deck, concrete driveway, side and backyard (2022) offering both curb appeal and low-maintenance living. Situated in a peaceful family-friendly community, this home is just minutes from schools, shops, and scenic parks, offering the perfect balance of convenience and tranquility. Don't miss your chance to own this warm and welcoming home! (id:60365)
21 Benway Drive
Toronto, Ontario
Fantastic Bungalow with 2 apartments, 3 bedrooms. Good for 2 families. Basement apartment entrance. 2 entrances, one through the front door, and one through the backyard for the basement. Amazing neighbourhood, minutes to highways (401/427), airport, Church, shopping, schools, and much more. Welcome to a dead-end street a hard to find, and fully brick bungalow with a spacious main level, large window, plus a spacious basement with 3 bedrooms. Excellent environment close to York University , minutes a way to Etobicoke General Hospital. Very clean, show with confidence. (id:60365)
146 Toba Crescent
Brampton, Ontario
This beautiful home offers a bright and functional layout with plenty of space for the whole family. The main floor features a spacious living and dining room with large above-grade windows and laminate flooring. The kitchen boasts ceramic flooring, an eat-in area, and a walk-out to the deck perfect for family meals and entertaining. Upstairs, a separate family room with cozy broadloom and a fireplace serves as the ideal retreat and can also be converted into a bedroom if needed. The primary suite includes his-and-hers closets and a 4-piece ensuite, while two additional bedrooms with closets and broadloom complete the second floor. Conveniently located close to shopping malls, grocery stores, schools, and just minutes from Mount Pleasant GO Station, Brampton Transit, and Hwy 410. Recent updates include a new roof (April 2023) and a new garage door (2022). (id:60365)
940 Bloor Street W
Toronto, Ontario
An excellent opportunity to own a well-established and profitable fast food burger business located in the heart of downtown Toronto's busy business corridor, surrounded by a supportive mix of commercial and residential communities. This prime location offers high foot traffic and exceptional visibility, situated steps from both Ossington subway and bus stations. The business features over 25 plus indoor seats, a basement for additional storage, and indoor parking for the store owner. Fully equipped with a modern, well-maintained facility, it requires no franchise fees or royalties, offering full control and maximum profit potential. The space can also be converted to suitable a different food concept, subject to approvals from landlord. A long-term lease is in place, and full training and support will be provided to the new buyer. This turnkey operation presents a rare chance to step into a thriving business with strong growth potential in one of Toronto's most dynamic areas. (id:60365)
13250 Tenth Side Road
Halton Hills, Ontario
Stunningly Upgraded & in Mint Move-in Condition => An Open Concept 2,921 Square Feet (MPAC) with A Picture-Perfect Show-Stopping Curb Appeal => Meticulous Attention To Luxury Detail => Home Sits on a Private .41 Acre Lot offering a Perfect Blend of Space & Seclusion for Outdoor Enjoyment and Everyday Living => Combining Elegance, Functionality & Comfort in Every Room => A Welcoming Grand Two Storey Foyer Featuring a Graceful Flow into the Main Living Areas => Family Size Gourmet Kitchen with Granite Counters, Stainless Steel Appliances & Tumbled Marble Backsplash => Centre Island with a Sink & Wine Rack => Walkout from Breakfast Area to an Oversized Deck with a Hot Tub (in an "As is" Condition) => Formal Dining with Cathedral Ceiling Creating an Open, Elegant Atmosphere that's perfect for Hosting Special Gatherings => Sunken Living Room Offering an Intimate Cozy Setting => Master Bdrm with an Upgraded Ensuite, Complete with a Jacuzzi Tub for Ultimate Relaxation => Hardwood Floors with Upgraded Baseboards => Extensive Crown Moulding => Interior & Exterior Pot Lights => Main Floor Office with French Doors offering a Perfect Blend of Privacy & Elegance for your Workspace => Main Floor Family Room with Fireplace Creating a Warm and Inviting space => Professionally Fully Finished BSMT with a Rec Rm, Custom Built Wet Bar/Kit, 5th BDRM & 3 Piece Bathroom Perfect as an IN - LAW SUITE for a growing Family => Laundry Room with Garage Access & Side Door entry from the side yard => A Serene Private Backyard featuring an Oversized Deck that Flows into an Elegant Interlock Seating Area, Complete with an Inviting Firepit and a Tranquil Pond - Perfect for Entertaining & Relaxation => Extended Double Driveway with Ample Space for 10 Cars - Designed for Multi-Vehicle Family & Guest Parking => Perfectly situated Just Minutes Away from the Premium Outlet Mall Offering Convenient Access to a wide Array of Retail Shops => Exceptionally Valued Home Showcasing True pride of Ownership!!! (id:60365)
173 Sabina Drive
Oakville, Ontario
Must See Magazine Worthy Turn Key Modern Freehold Townhouse, Where No Detail Has Been Overlooked. This Stunning Home Features A Custom Chef's Kitchen With Quartz Countertops, Matching Backsplash, An Oversized Waterfall Island, And Premium KitchenAid Stainless Steel Appliances. The Open-Concept Layout, Enhanced By 9-Foot Ceilings On Every Floor, Smooth Ceilings On The Main Level, And Modern Flooring Throughout, Is Perfect For Entertaining. Enjoy Elegant Touches Like Pot Lights, Designer Light Fixtures, Custom Wainscotting, And Zebra Blinds Throughout With Remote Controlled Blinds In The Main Living Area And Master Bedroom. A Custom TV And Fireplace Feature Wall, Along With A Built-In Bar With Lighting, Elevate The Space Even Further. Large Windows Flood The Home With Natural Light, While The Master Suite Offers A Walk-In Closet And A Luxurious Ensuite. Additional Highlights Include A Nest Thermostat, Fresh Paint, Interlocked Front Yard, A Beautifully Designed Backyard Retreat, And Convenient Garage Access From Inside The Home. Located In A Prime Area Close To Stores, Restaurants, Top Rated Schools, Parks, Hospital, Transit, Highways, Golf Courses And Much More! (id:60365)
20 - 2131 Williams Parkway
Brampton, Ontario
Beautiful Modern Office Space For Lease | Suitable For A Range Of Professionals, Including Accountants, Lawyers, Paralegals, insurance Brokers, Mortgage Brokers, Financial Advisors, Immigration Consultants, Real Estate Brokers, Logistics Companies, And More | The impressive Reception Area, With Waiting Room, Will Leave A Lasting Impression On Your Customers, Clients, and Guests | Renovated From Top To Bottom Industrial Office Located In A Very Well Maintained Complex With Lots Of Parking Space | 4 Renovated Offices Available | Reception Area | 1 Boardroom, | 2 Washrooms | Open Work Area, Coffee Station, Kitchen | Central Heat & A/C | Conveniently Located Near Airport Rd, Humberwest Pkwy, Queen St E, And Close To Hwy 407 & 427. This Unit Has Been Recently Renovated With Modern Finishes From Top To Bottom. (id:60365)


