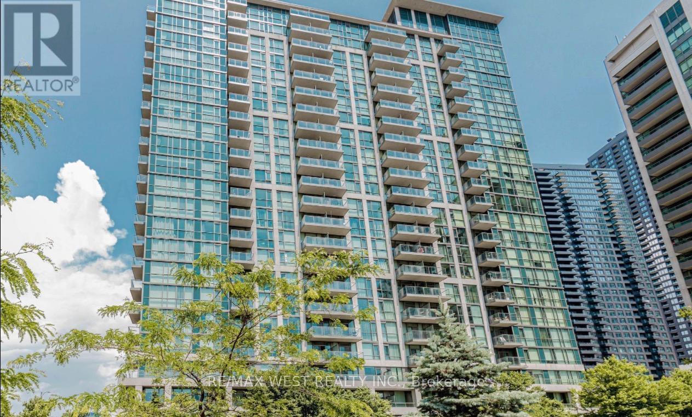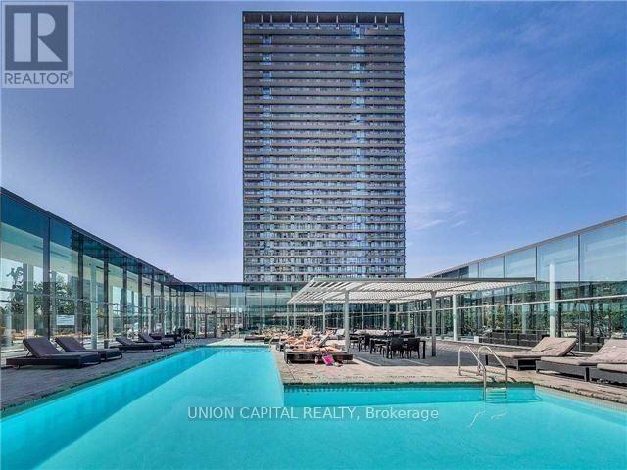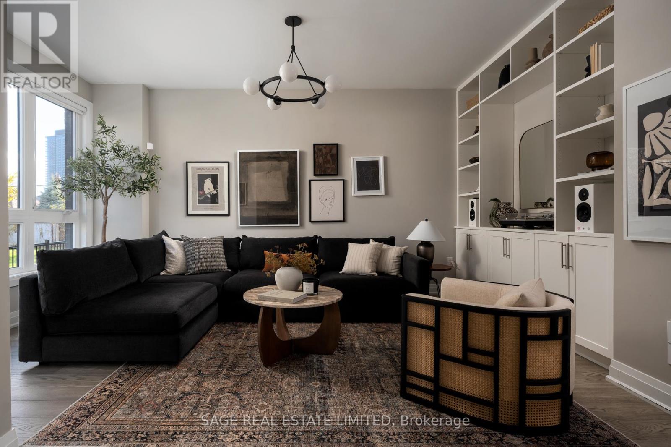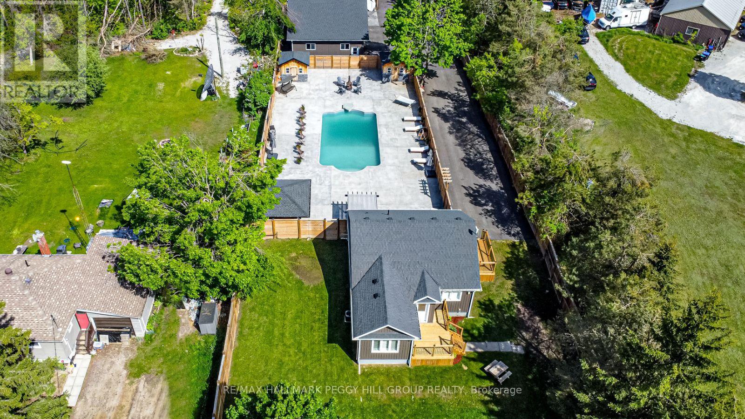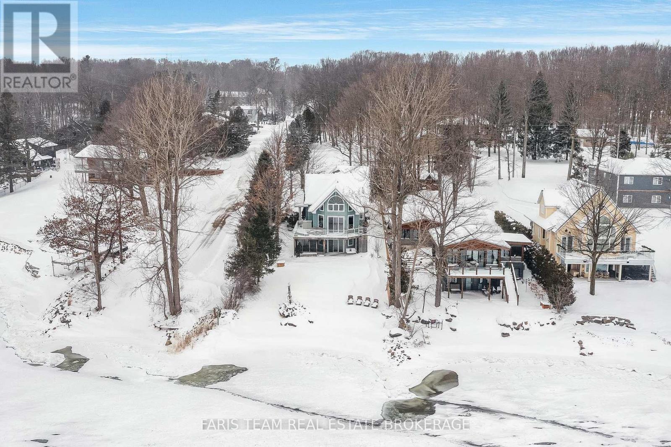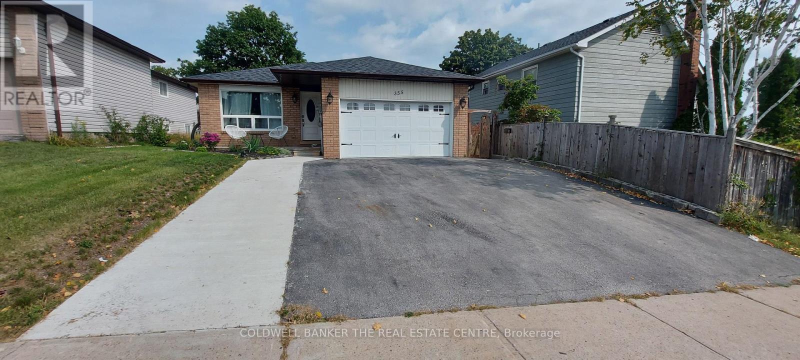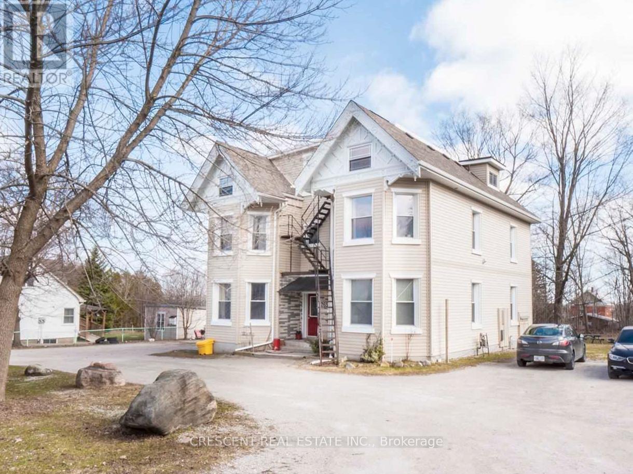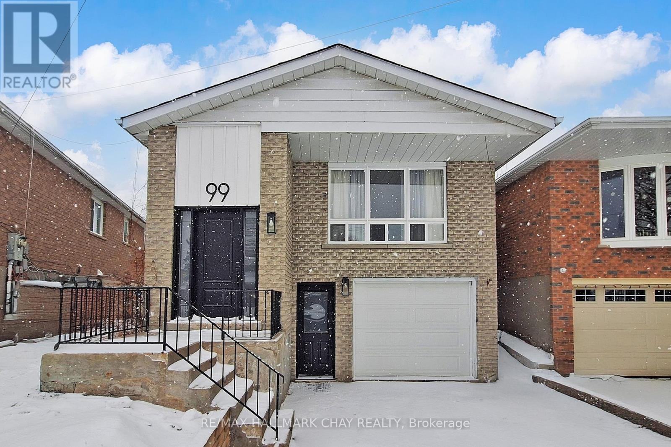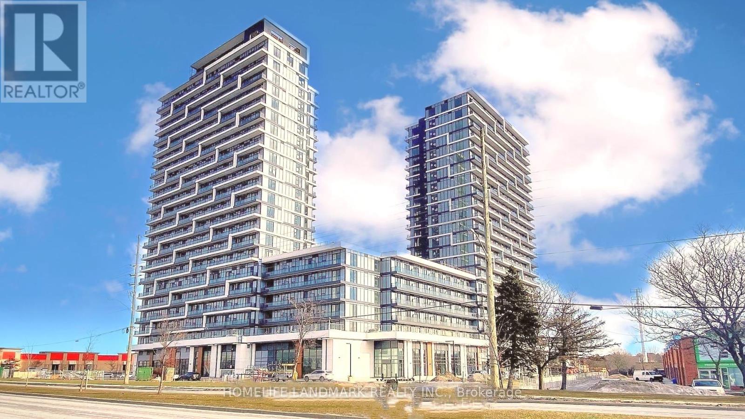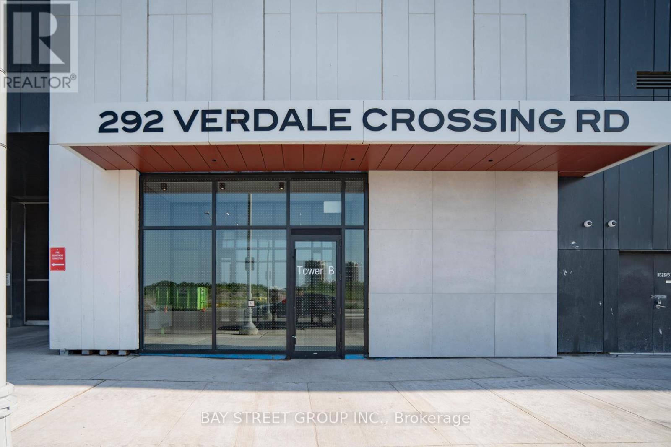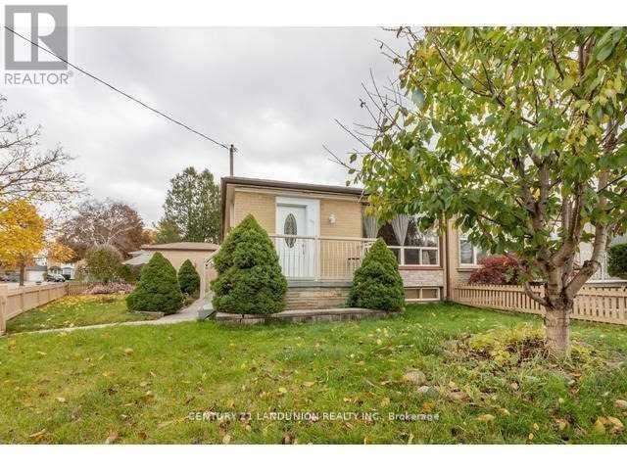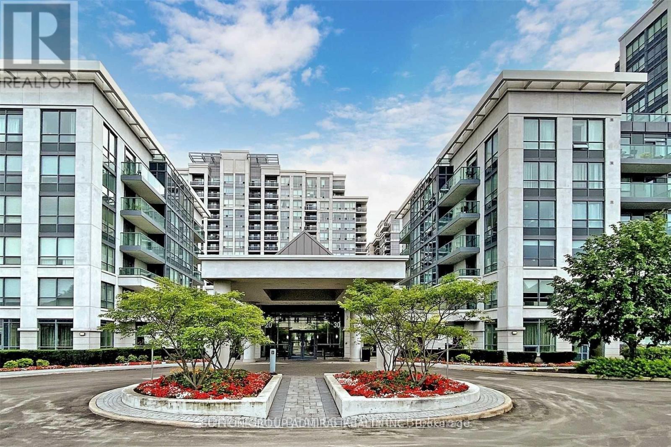1812 - 339 Rathburn Road W
Mississauga, Ontario
Modern Luxury Meets Unbeatable Convenience at City Centre!Welcome to your urban sanctuary, a spectacular 1-bedroom, 1-bathroom condo offering an unparalleled turn-key lifestyle in the absolute heart of Mississauga's most prestigious core. Step into a sleek, carpet-free open-concept space bathed in natural light, where the gourmet kitchen-featuring elegant granite countertops and a convenient breakfast bar-is perfect for entertaining. The spacious primary suite is a true retreat, boasting dramatic floor-to-ceiling windows that frame breathtaking panoramic views, ample closet space, and a private, spa-like ensuite. Enjoy those magnificent sunsets from your private balcony! Location is everything: you are quite literally steps away from world-class shopping at Square One Shopping Centre, academic excellence at Sheridan College, and a thriving hub of dining, all while benefiting from instant access to Highways 403 and 401. Experience the best of condominium living with exclusive access to premium, resort-style amenities, including an indoor pool, a fully equipped fitness centre, and even a tennis court. Don't miss this incredible opportunity to own a piece of Mississauga's dynamic core-live in style, Some photos are virual staged. (id:60365)
317 - 103 The Queensway Avenue
Toronto, Ontario
Luxurious Lakeside Condo In Prime Location! Spacious 1+1 Bedroom With Open Concept Layout, Den Can Be As Second Bedroom. 9 Ft. Ceilings With Bright Natural Light. Large Balcony With Southeast Views. Conveniently Located Steps To Highly Desirable High Park, Lake Ontario, Boardwalk, Restaurants, Streetcar, & Gardiner Expressway! State-Of-The Art Amenities: 24 Hr Concierge, 2 Pools, Sauna, Zen Garden, Gym, Theatre Room, & Visitor's Parking. 1 Parking Included. (id:60365)
101 Beaver Avenue
Toronto, Ontario
Discover refined urban living in this contemporary home, offering over 3,000 sf of beautifully designed space in one of Toronto's more connected communities. Built in 2018, this residence combines modern design with everyday comfort across four levels, each featuring ceilings over 9feet and floor-to-ceiling windows that fill the home with natural light while showcasing parkviews on every floor. The main level features an open-concept layout with a chef's kitchen showcasing quartz counters, custom millwork, under-cabinet lighting, and designer fixtures. The spacious living area is bright and inviting, complete with a fireplace, while the dining room offers automatic blinds and a walkout to a private deck with a gas hookup for a BBQ. Upstairs, the primary suite offers a spa-like ensuite, walk-in closet with custom built-ins, and a private balcony overlooking the park. The flexible layout includes 3+1 bedrooms, 5 bathrooms, amain-floor office, dedicated laundry room, and a top-floor loft or workspace. Outdoor living is elevated with multiple spaces, including a private balcony and a rooftop terrace showcasing CNTower and city skyline views. A rare attached 2-car garage with direct entry and mudroom adds convenience rarely found in the city. Set within a close-knit enclave of modern homes, 101Beaver Avenue is part of a true family community where neighbours are friends, children play together in the shared green space, and residents regularly connect. Just steps from GearyAvenue's vibrant cafes, restaurants, and creative studios, the location offers a unique blend of urban energy and neighbourhood warmth. (id:60365)
2484 Highway 11 S
Oro-Medonte, Ontario
LUXURY INSIDE, PARADISE OUTSIDE - THIS ONE WAS MADE TO ENTERTAIN! Live the lifestyle you've been dreaming of in this extraordinary home, set on a fully fenced 0.72-acre lot just off Highway 11 with quick access to downtown Barrie in 15 minutes and Orillia in 20. Enjoy year-round recreation with Lake Simcoe's waterfront only 6 minutes away, nearby golf courses, scenic forest trails, and Snow Valley Ski Resort just 30 minutes from your door. Behind the secure gated entry with keypad access and motion sensors, the professionally landscaped grounds showcase luxurious armour stone, a 9 x 12 ft front deck, a newly paved driveway, and a heated triple garage and workshop with full insulation, gas service, and automatic door openers. The backyard oasis is built for entertaining with a 20 x 40 ft saltwater pool, stamped concrete surround, two powered cabanas with change rooms, and a covered bar with epoxy counters, a built-in fridge, BBQ hookup, ceiling fan, and a seasonal sink. Inside, the fully renovated main level offers high-end finishes and open-concept living, with a designer kitchen boasting quartz counters, upgraded appliances, and a walkout to the poolside patio. The bathroom features a quartz vanity and glass-enclosed tiled shower, while the primary bedroom includes a cedar walk-in closet, with the option to convert the dining room into a third bedroom if desired. Added highlights include main-floor laundry, California shutters, and an engineered hardwood staircase with custom black rod railings. The finished basement adds a spacious family room with a gas fireplace and built-in shelving, a guest bedroom, office nook, and premium mechanical upgrades including a gas furnace, pressure pump, water softener, three sump pumps, and an owned hot water tank. Don't miss your chance to own this exceptional retreat - where high-end finishes meet unmatched outdoor luxury, creating the ultimate space to relax, entertain, and make every day feel like a getaway. (id:60365)
281 Puddicombe Road
Midland, Ontario
Top Reasons You Will Love This Home: Set on a picturesque peninsula along the sheltered lee shore of Midland Bay, this exceptional custom-built waterfront home commands breathtaking 260-degree views of ever-changing lake and sky. Offering direct access to the water with a private dock, boat lift, sandy beach, and three integral garages, the property delivers a rare blend of luxury and lifestyle. Inside, recently painted interiors and newly installed engineered hardwood floors on both levels complement vaulted ceilings and an open-concept design where the kitchen, dining area, and living room with a gas fireplace flow seamlessly together and extend onto a wraparound deck ideal for entertaining. The upper level hosts a serene primary suite with a walk-in closet, an oversized spa-inspired ensuite, and expansive windows framing the water, alongside two additional bedrooms, a full bathroom with a separate toilet, built-in cabinetry, and a convenient laundry room. The fully finished walkout basement adds remarkable flexibility with two spacious guest rooms, a 3-piece bathroom, cold storage, and a large family room with a gas fireplace opening to a bricked patio and screened-in covered porch. Professionally landscaped grounds with mature trees, natural stone, lush lawns, and curated plantings, combined with the privacy of a quiet end-of-road setting, create a peaceful retreat to be enjoyed year-round. 3,550 fin.sq.ft. (id:60365)
A - 355 Leacock Drive
Barrie, Ontario
All Inclusive. Main floor of bright, clean and spacious bungalow with convenience of everything being on one level. Beautiful open kitchen with stainless steel appliances, gas cooktop stove, centre island and built-in washer and dryer. Separate dining room with pocket doors. One of the 3 good sized bedrooms has patio doors to a large private deck. Carpet free with laminate and tiled flooring. Two parking spots, include garage plus driveway. Backyard shared with lower unit tentant is divided into two sides for own private use. Rent includes heat, hydro, water and air conditioning. Snow plowing has been paid for this winter season. Tenant responsible for snow removal in subsequent winter seasons. Available January 1, 2026. Rental Application, income verification, employment letter, complete Equifax Credit Report and 1st and last month's rent are required. (id:60365)
265 Barrie Road
Orillia, Ontario
This charming 5-unit multiplex in the heart of Orillia is an excellent opportunity for a seasoned investor grow their portfolio or a new investor looking to purchase their first building to start their portfolio on the right foot w/a property that offers immediate income & long-term tenant potential. Set on a large lot w/a generous driveway that provides ample parking for all tenants, the building is already well established with tenants renting four of the units - a landlord dream to have steady returns & stability in long-standing tenants - while 1 vacant unit (as of Oct 2025) is currently listed for rent, allowing new ownership to set fresh market rates and choose their first tenant. Each spacious unit has 2 bedrooms and 1 4pc bathroom, and in-unit laundry. Comfortable layouts attract quality tenants and make them want to stay. The half-acre lot offers plenty of room for future expansion or the addition of new suites, maximizing value over time. Located in a desirable neighbourhood close to schools such as Harriett Todd Public School & Twin Lakes Secondary School, as well as the YMCA Childcare Centre, Orillia Recreation Centre, LifeLabs Medical Services, & many restaurants, this property delivers convenience for tenants & strong demand for the investor. Outdoor recreation is easily accessible w/Bass Lake & Lake Simcoe just a short drive away. Commuting is effortless thanks to quick access to the Trans-Canada Highway, connecting to Hwy 11 North & South. Considering the location, stability, & expansion potential, this property is a smart investment choice in the heart of Orillia. (id:60365)
Lower - 99 Fred Cook Drive
Bradford West Gwillimbury, Ontario
Ground-level unit with no stairs to the entrance. Beautifully finished with a bright, spacious open-concept kitchen and living room. Eat-in kitchen with pot lights in the kitchen and living area. Above-grade windows in every room. Two large bedrooms with laminate flooring and closets. Spacious bathroom with a tub, plus in-suite laundry. A must-see.Tenant Pays 1/3 of utilities. (id:60365)
607a - 9763 Markham Road
Markham, Ontario
Brand New, Never-Occupied 1-Bedroom. This suite offers 491 sq. ft. of living space and a 75 sq. ft east-facing balcony with unobstructed views. The open-concept layout features floor-to-ceiling windows, a contemporary kitchen with stainless steel appliances and stone countertops, and an abundance of natural light throughout. The primary bedroom includes a spacious walk-in closet. Building amenities include a Fitness center, Games room, Guest suite, Party room with a private dining area, Pet wash station, Golf simulator, Rooftop terrace, and 24-hour concierge. Building located in prime Markham area, steps to Mount Joy GO Station, shopping, restaurants, parks, grocery stores, and everyday conveniences, easy access to Hwy 7 & 404. (id:60365)
804 - 292 Verdale Crossing
Markham, Ontario
Luxury Condo in Downtown Markham ,This stunning unit is 962 square feet +Balcony, features 9-foot ceiling, 2 spacious bedrooms, 2 pristine bathrooms with an inviting open layout. 1 designated parking space and 1 storage locker included, parking spot is very close to the building entrance, and the locker room is located on the same level as the unit For Added Convenience. Minutes Away From Cineplex Markham, Whole Foods, A Variety Of Dining Options, York University And Top Ranked Unionville schools. Easy Access To Hwy 404 & 407, Unionville GO Station, Viva Transit and the YMCA. Enjoy the convenience of a fresh, untouched space ready for your personal touch. Whether you're relaxing in the open living area or retreating to the private bedrooms, this condo is the ideal place to call home. (id:60365)
Main - 301 Browndale Crescent
Richmond Hill, Ontario
Fully Renovated Semi-Detached Bungalow (Main Floor Only), In A Quiet Richmond Hill (Crosby)Neighbourhood! Bayview Secondary School District, This Pocket Is Home To Countless Shops And Services, Bright And Spacious Sun-Filled, Decent Sized Kitchen. Close To Park, Shopping Centre, Community Centre, Bus Transit And Go Station. (id:60365)
1612 - 30 North Park Road
Vaughan, Ontario
Beautiful Spacious 1 Bedroom Condo In Prime Thornhill Location. High Floor With Stunning Unobstructed View. Including One Parking Spot. 9 Feet Ceiling, Ceramic Floor In Kitchen & Foyer. Laminate Floors In Living And Dining Room. Gorgeous Kitchen With Granite Countertop, Ceramic. Great Recreational Facilities Including Indoor Swimming Pool, Sauna, Party Room. Close Walmart, Shopping, Schools, Parks & Public Transportation. (id:60365)

